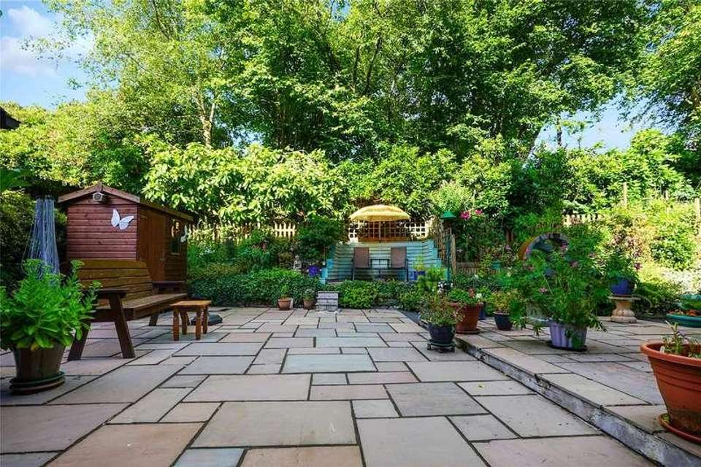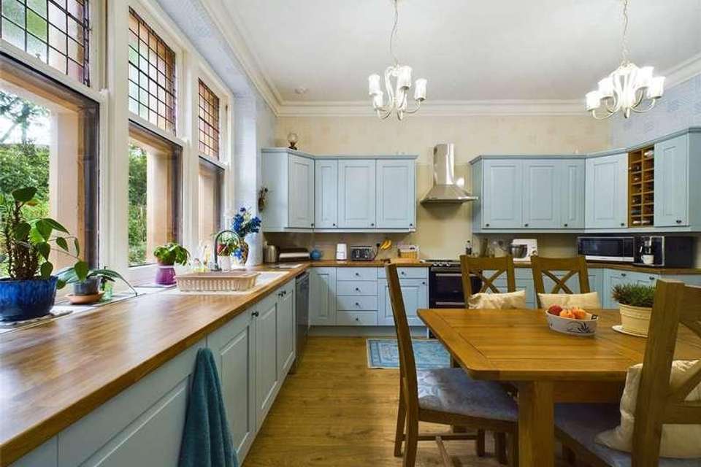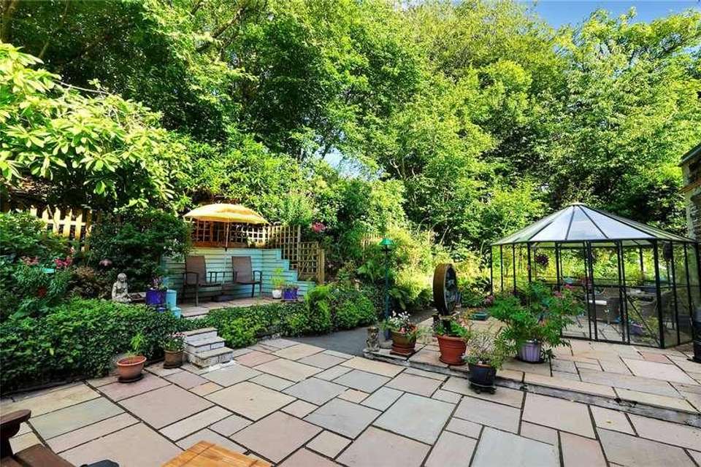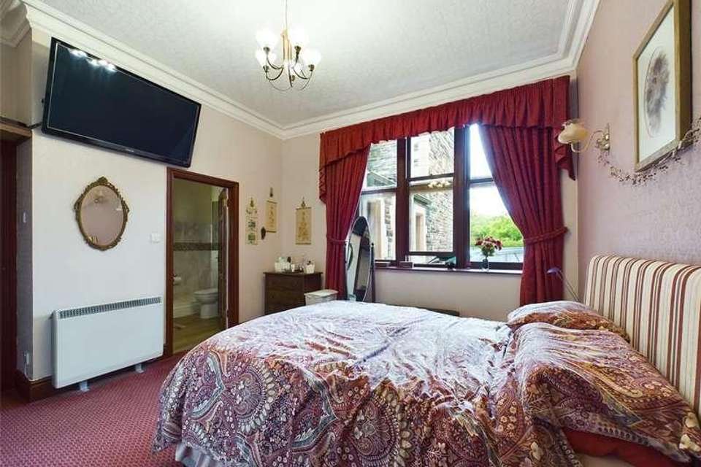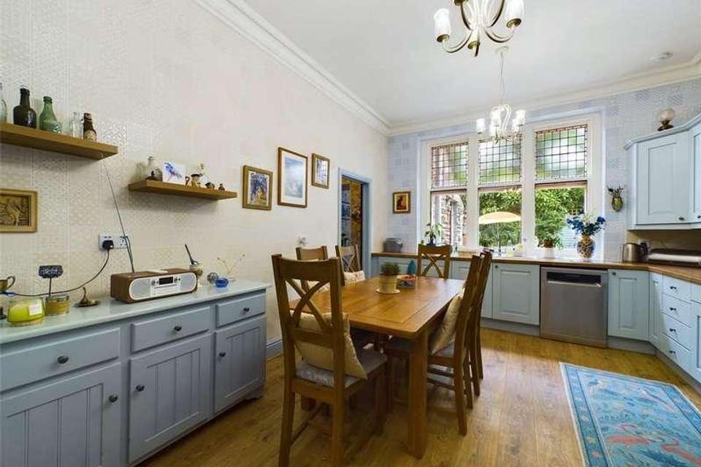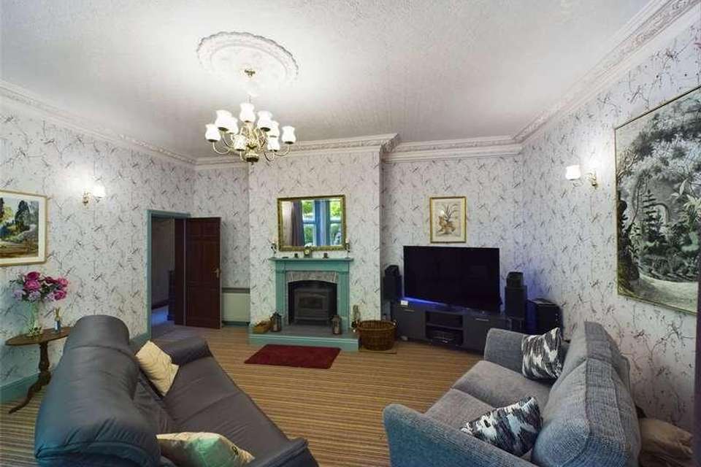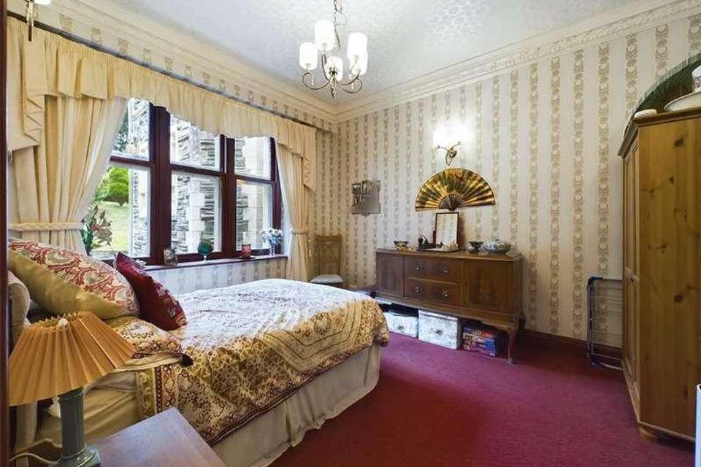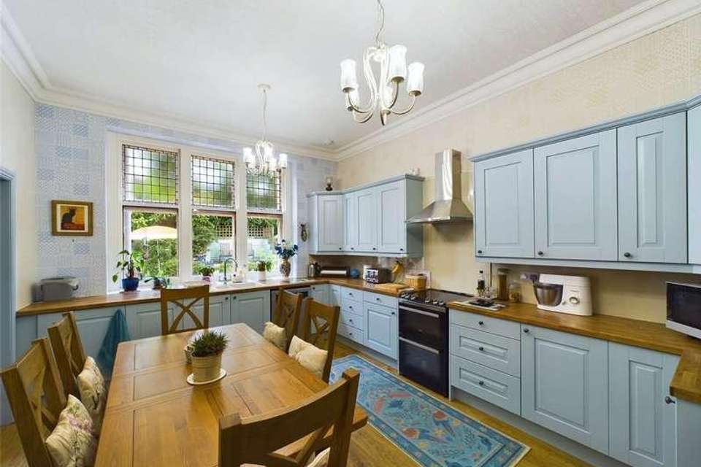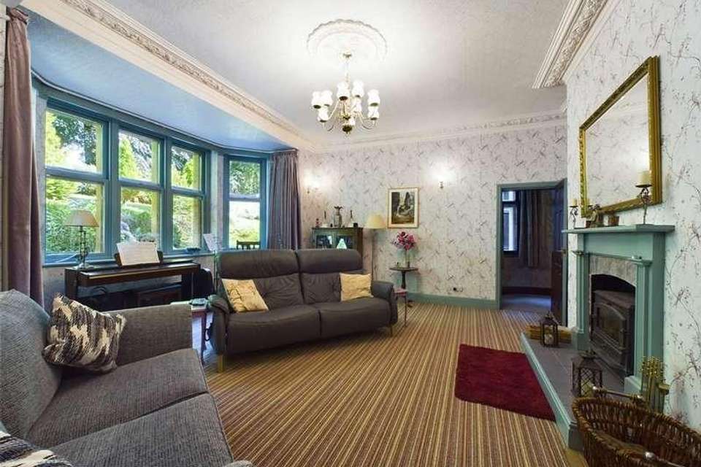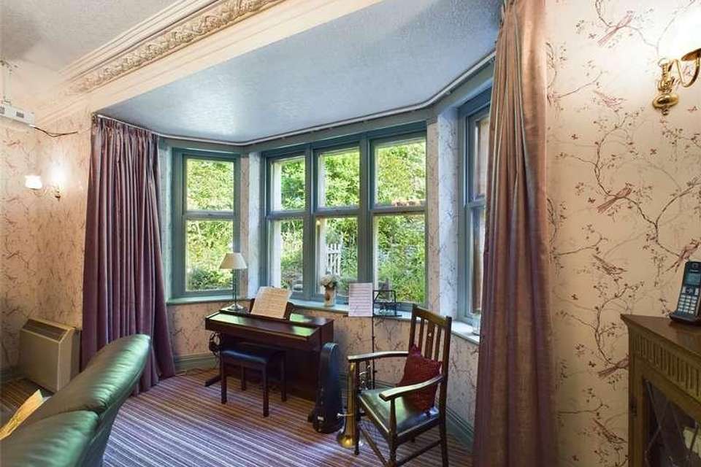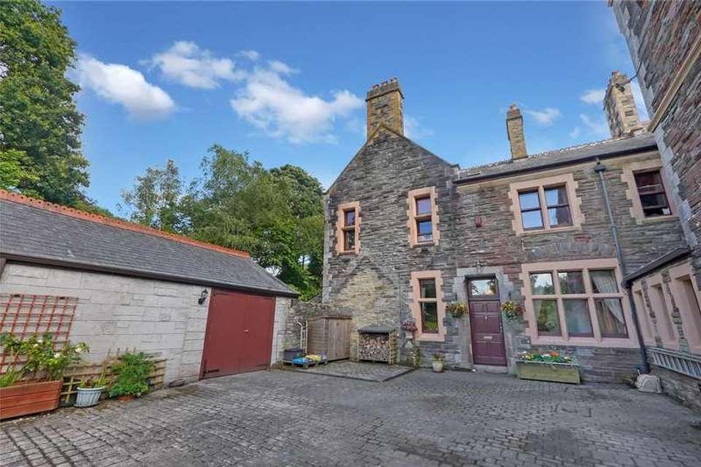4 bedroom flat for sale
Cornwall, PL14flat
bedrooms
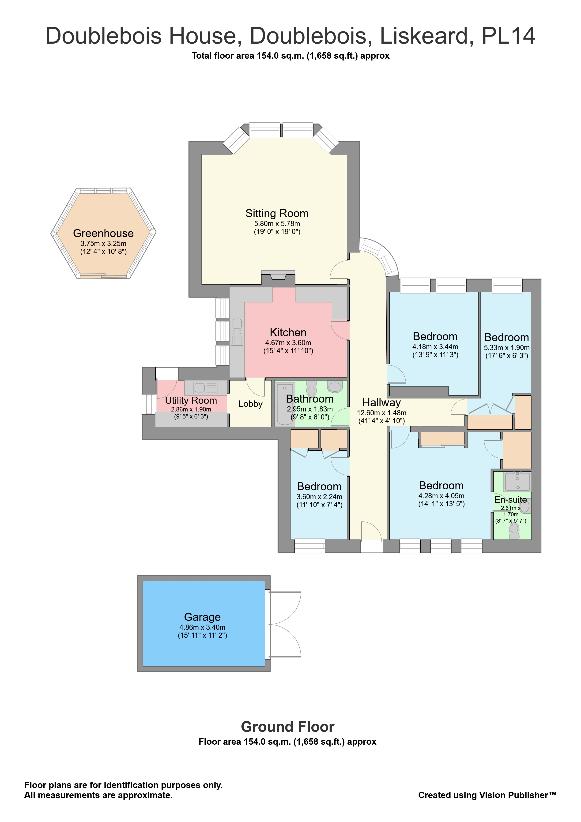
Property photos

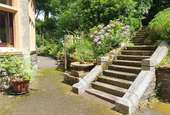
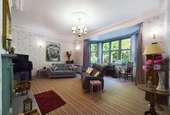
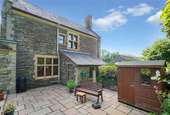
+11
Property description
Accommodation Entrance via hardwood door with glazed panelling over, opening into: Inner Hallway Doors off to all rooms, curved double glazed hardwood window, ornate coving to ceiling, electric heater. Bedroom Hardwood double glazed sash window to the front elevation, coving to ceiling, electric heater, built-in storage cupboards. Bathroom Partially tiled throughout having a low level W.C, shower bath with glazed screen and a mixer tap with electric shower over, wall fan heater, pedestal wash handbasin with individual taps, chrome heated towel rail, illuminated mirror with shaver socket . Kitchen A range of fitted wall and base units with oak coloured work surfaces over incorporating a one and a half bowl composite sink and drainer with mixer tap, original Victorian sash window with leaded stained glass to the top with double glazed lower panes overlooking the views across the garden beyond, space and plumbing for dishwasher, space for freestanding electric cooker with extractor fan over, coving to ceiling, electric heater, door leading to: Utility A range of fitted base units with rolltop work surfaces over incorporating a composite sink and drainer with mixer tap, space and plumbing for washing machine, ornate coving to ceiling, hardwood double glazed window to the rear elevation with a wooden double glazed door opening onto the private enclosed garden beyond. Living Room Hardwood double glazed bay windows to the rear elevation with garden views beyond, ornate coving & rose to ceiling, electric heaters, multi-fuel burning stove with mantle over. Bedroom Ornate coving to ceiling, hardwood double glazed sash windows to the rear elevation, electric heater. Bedroom Hardwood double glazed sash windows to the front elevation, coving to ceiling, electric heater, built-in airing cupboard housing immersion heater, door leading into: Ensuite Bathroom Double sized glazed shower cubicle tiled floor to ceiling with a mains shower, pedestal wash hand basin with mixer tap, low level W.C, wall mounted cabinets, illuminated mirror with shaver socket, electric wall heater. Bedroom / Office Built-in storage cupboards, hardwood double glazed window to the rear elevation, electric heater. Outside The property is approach via a private gated entrance that opens onto the private driveway providing off-road parking for multiple vehicles. A detached garage with wooden stable doors is accessed from the private driveway, this offers a plethora of opportunities for its use and provide an excellent space for the storage of outdoor items with the boarded mezzanine level. To the rear elevation, the delightful enclosed garden is set across areas being predominantly laid to patio, with planted raised beds, mature shrubs and steps from the courtyard leading to upper boundary hedge. This is a great space to relax in a tranquil setting and enjoy outdoor dining and entertaining. There is also the benefit of having the hexagonal atrium greenhouse included in the sale. Services Mains water, electricity and drainage. Tenure Leasehold. The length of the lease is 250 years from September 1989. Headleases are owned by a self administered and owned management company made up of the four households in Doublebois House. There are no service fees charged and 1 Doublebois Court pays ground rent of 110.00 (next review 2039) and 1/6 of house insurance. EE Rating Not applicable. Council Tax Band C Directions What Three words - invents.frozen.cringes
Interested in this property?
Council tax
First listed
Over a month agoCornwall, PL14
Marketed by
Kivells 7-8 Bay Tree Hill,Liskeard,PL14 4BECall agent on 01579 345543
Placebuzz mortgage repayment calculator
Monthly repayment
The Est. Mortgage is for a 25 years repayment mortgage based on a 10% deposit and a 5.5% annual interest. It is only intended as a guide. Make sure you obtain accurate figures from your lender before committing to any mortgage. Your home may be repossessed if you do not keep up repayments on a mortgage.
Cornwall, PL14 - Streetview
DISCLAIMER: Property descriptions and related information displayed on this page are marketing materials provided by Kivells. Placebuzz does not warrant or accept any responsibility for the accuracy or completeness of the property descriptions or related information provided here and they do not constitute property particulars. Please contact Kivells for full details and further information.





