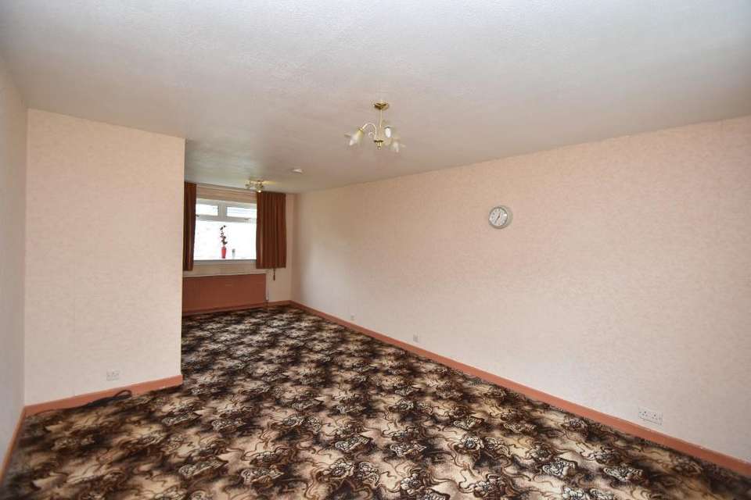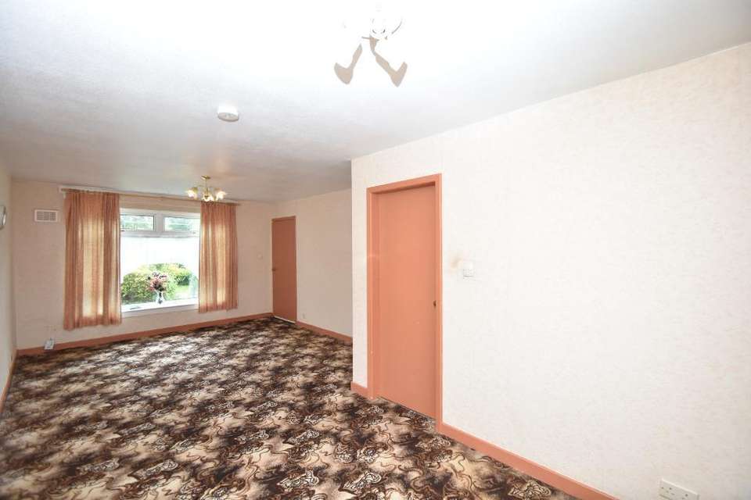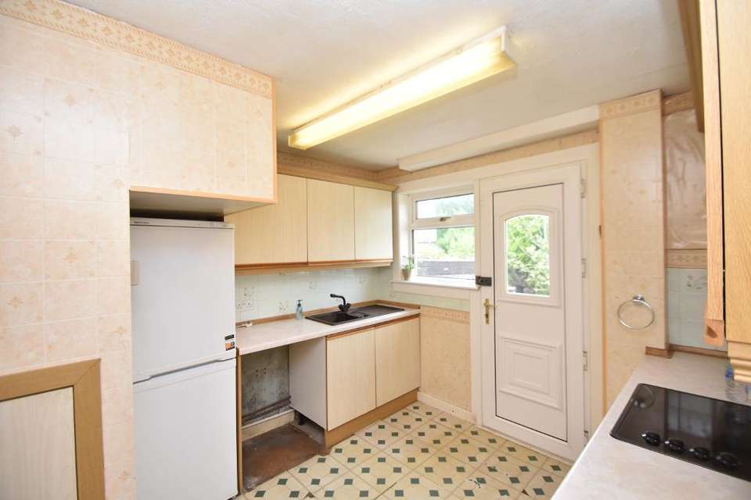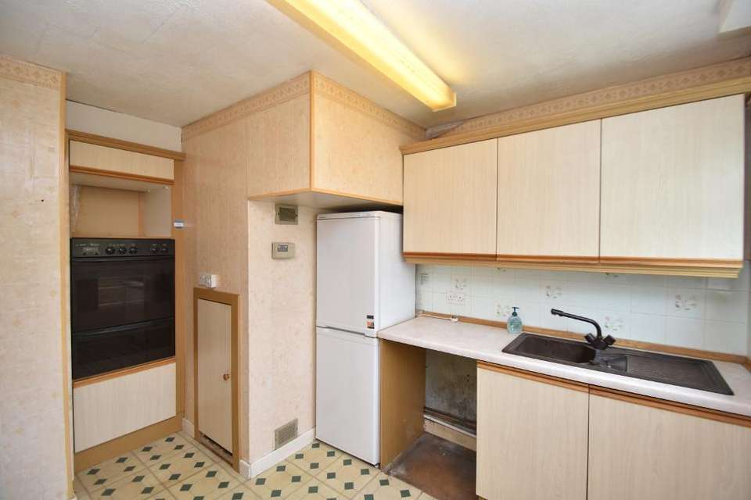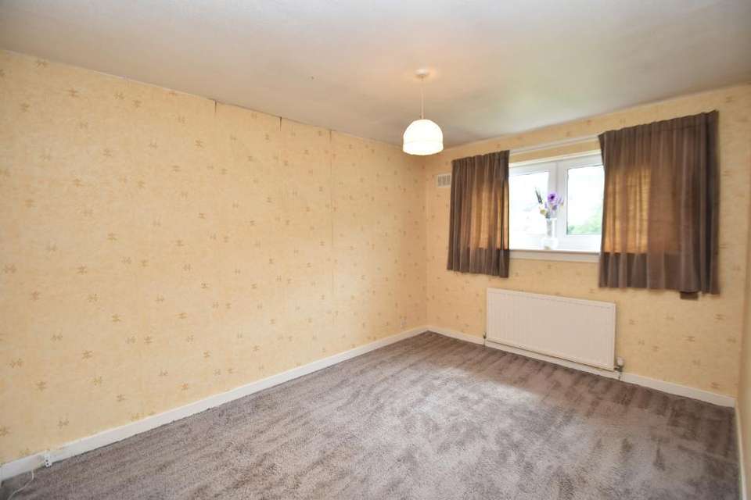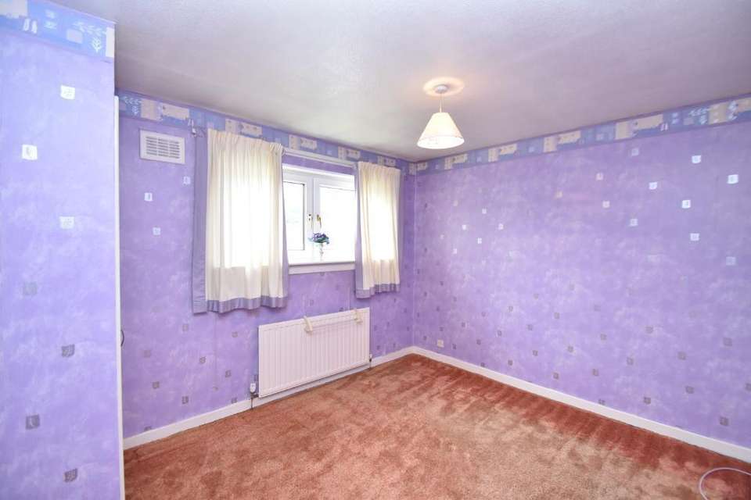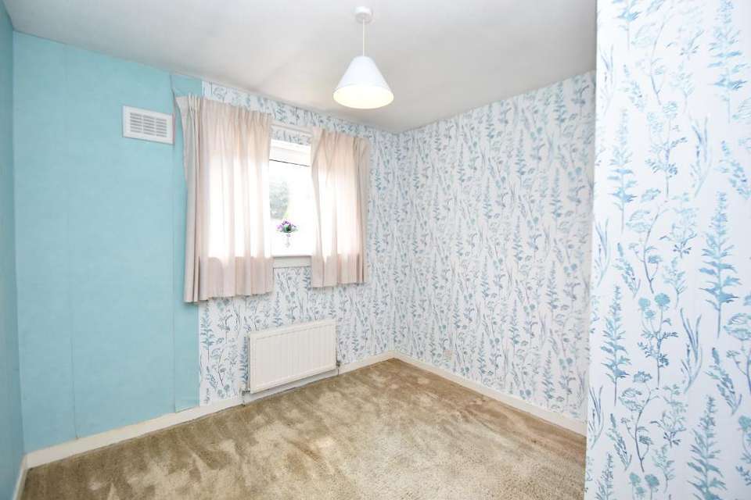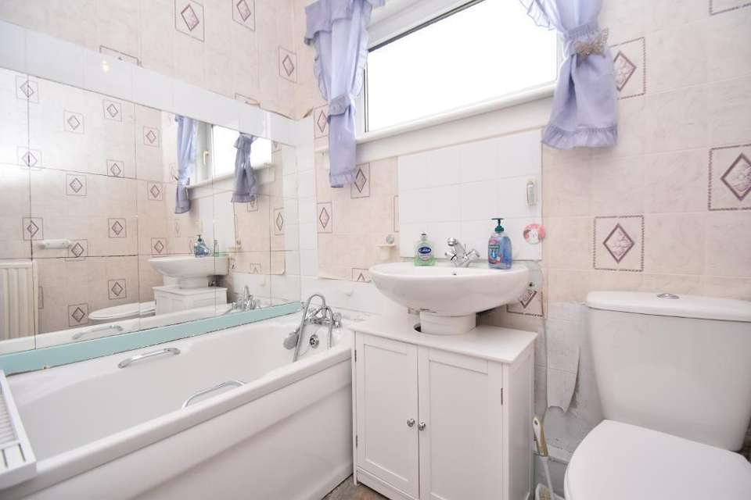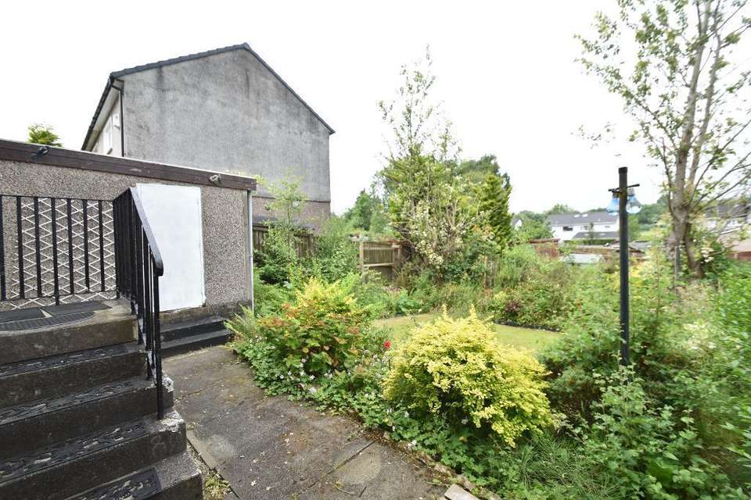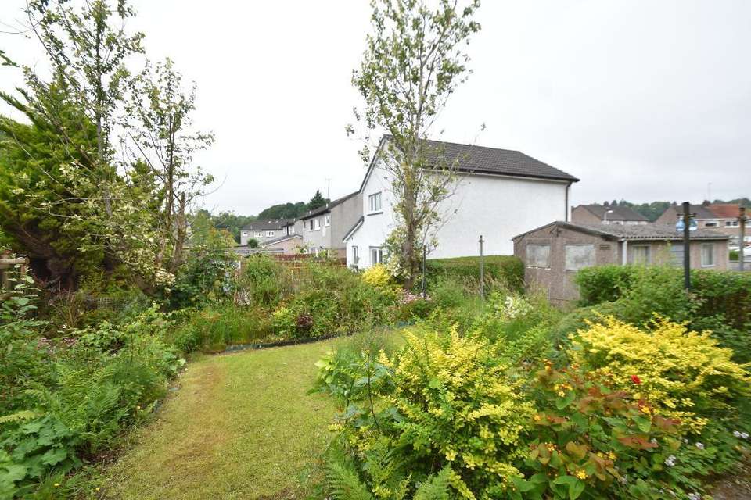3 bedroom semi-detached house for sale
semi-detached house
bedrooms
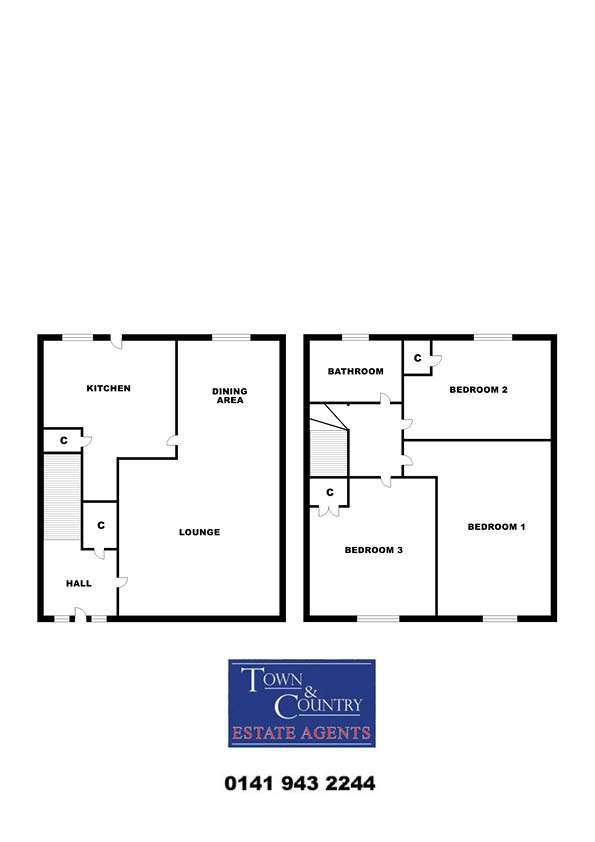
Property photos
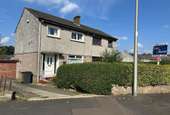

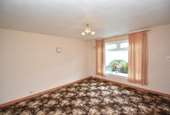
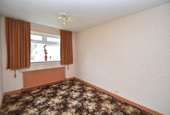
+10
Property description
Council tax band: D
A delightful three bedroom semi-detached villa enjoying a mature plot within one of Bearsden's most established and sought-after residential areas close to Colquhoun Park, as well as being within easy reach of Bearsden Cross.
Perhaps a little dated for some, this appealing home provides an ideal opportunity for the discerning purchaser to stamp their own thoughts and ideas in creating a comfortable family home in a sought-after locale. Offering a generously proportioned internal layout that would suit a variety of family needs, this semi warrants personal viewing for a full appreciation of the location and the potential. It is well positioned backing onto the gardens of other properties rather than being directly overlooked from the rear, which is unusual for this style of property, so get an early appointment to view. The internal layout comprises: entrance hall, through lounge/dining area, fitted kitchen including built-in double oven and separate ceramic hob. On the first floor there are three well-proportioned bedrooms and a bathroom with three piece suite. This attractive villa is further enhanced by gas central heating, PVC double glazed window frames, a driveway to attached garage and a mature plot with gardens to the front and a good sized rear garden, which enjoys a good degree of privacy as it is not directly overlooked from the rear.Located off Canniesburn Road via Tweed Drive, Annan Drive, is well placed in the heart of a residential area within easy reach of the centre of Bearsden where there is a wide variety of shops, restaurants and bars and also has the added advantage of being close to Bearsden train station. Colquhoun primary school and Colquhoun Park are also nearby and the train station at Westerton is also less than a mile away.
ACCOMMODATION:
LOUNGE - 6.91M x 3.64M (at widest points)
KITCHEN - 3.85M (into oven alcove) x 2.95M (at widest)
BEDROOM 1 - 3.88M x 3.63M (at widest points)
BEDROOM 2 - 3.62M x 2.68M (measurements include cupboard)
BEDROOM 3 - 2.93M x 2.76M (at widest points)
BATHOOM - 2.00M x 1.75M (at widest points)
FREE VALUATION SERVICE
Town & Country Estate Agents provide a free valuation service. If you are considering selling your own home and would like an up to date free valuation, please telephone one of our local branches. Our branches are open 7 days a week.
A delightful three bedroom semi-detached villa enjoying a mature plot within one of Bearsden's most established and sought-after residential areas close to Colquhoun Park, as well as being within easy reach of Bearsden Cross.
Perhaps a little dated for some, this appealing home provides an ideal opportunity for the discerning purchaser to stamp their own thoughts and ideas in creating a comfortable family home in a sought-after locale. Offering a generously proportioned internal layout that would suit a variety of family needs, this semi warrants personal viewing for a full appreciation of the location and the potential. It is well positioned backing onto the gardens of other properties rather than being directly overlooked from the rear, which is unusual for this style of property, so get an early appointment to view. The internal layout comprises: entrance hall, through lounge/dining area, fitted kitchen including built-in double oven and separate ceramic hob. On the first floor there are three well-proportioned bedrooms and a bathroom with three piece suite. This attractive villa is further enhanced by gas central heating, PVC double glazed window frames, a driveway to attached garage and a mature plot with gardens to the front and a good sized rear garden, which enjoys a good degree of privacy as it is not directly overlooked from the rear.Located off Canniesburn Road via Tweed Drive, Annan Drive, is well placed in the heart of a residential area within easy reach of the centre of Bearsden where there is a wide variety of shops, restaurants and bars and also has the added advantage of being close to Bearsden train station. Colquhoun primary school and Colquhoun Park are also nearby and the train station at Westerton is also less than a mile away.
ACCOMMODATION:
LOUNGE - 6.91M x 3.64M (at widest points)
KITCHEN - 3.85M (into oven alcove) x 2.95M (at widest)
BEDROOM 1 - 3.88M x 3.63M (at widest points)
BEDROOM 2 - 3.62M x 2.68M (measurements include cupboard)
BEDROOM 3 - 2.93M x 2.76M (at widest points)
BATHOOM - 2.00M x 1.75M (at widest points)
FREE VALUATION SERVICE
Town & Country Estate Agents provide a free valuation service. If you are considering selling your own home and would like an up to date free valuation, please telephone one of our local branches. Our branches are open 7 days a week.
Interested in this property?
Council tax
First listed
Over a month agoMarketed by
Town & Country - Bearsden 7 Canniesburn Toll Bearsden G61 2QUPlacebuzz mortgage repayment calculator
Monthly repayment
The Est. Mortgage is for a 25 years repayment mortgage based on a 10% deposit and a 5.5% annual interest. It is only intended as a guide. Make sure you obtain accurate figures from your lender before committing to any mortgage. Your home may be repossessed if you do not keep up repayments on a mortgage.
- Streetview
DISCLAIMER: Property descriptions and related information displayed on this page are marketing materials provided by Town & Country - Bearsden. Placebuzz does not warrant or accept any responsibility for the accuracy or completeness of the property descriptions or related information provided here and they do not constitute property particulars. Please contact Town & Country - Bearsden for full details and further information.





