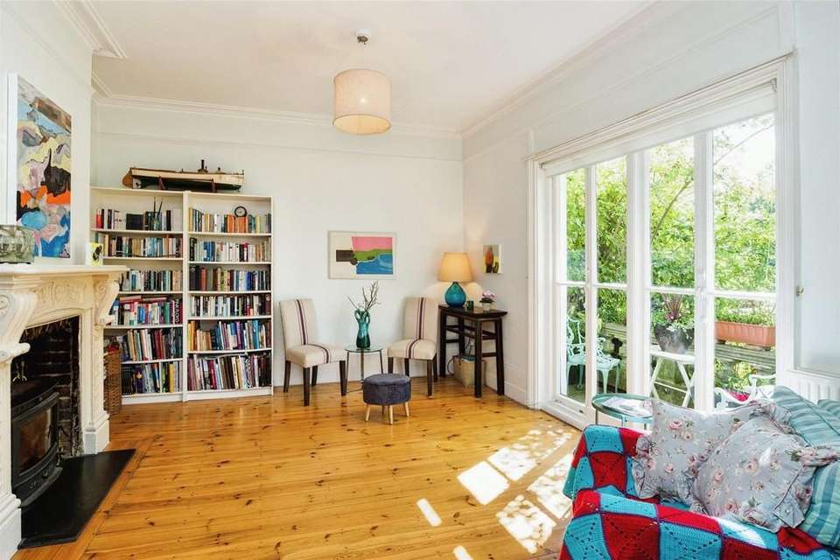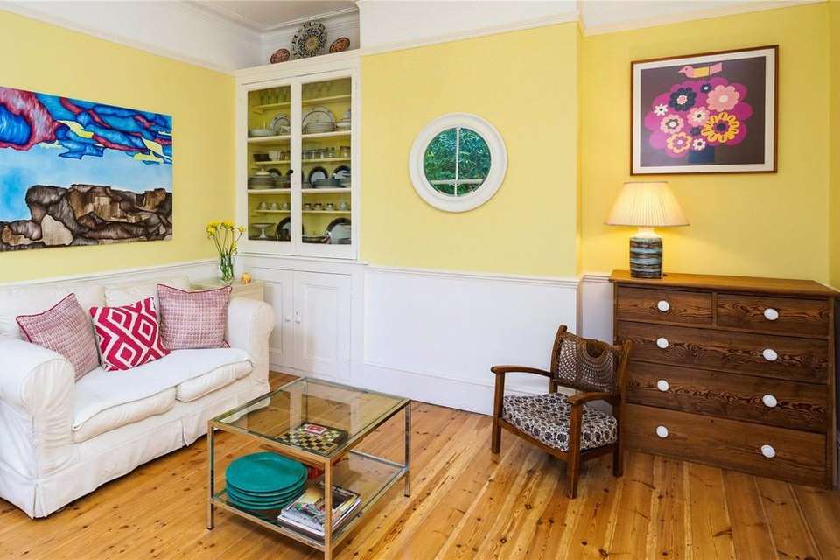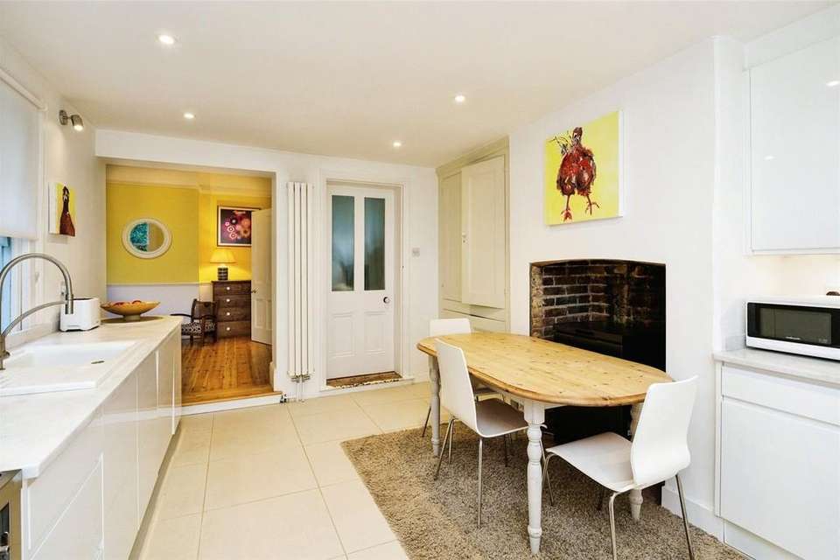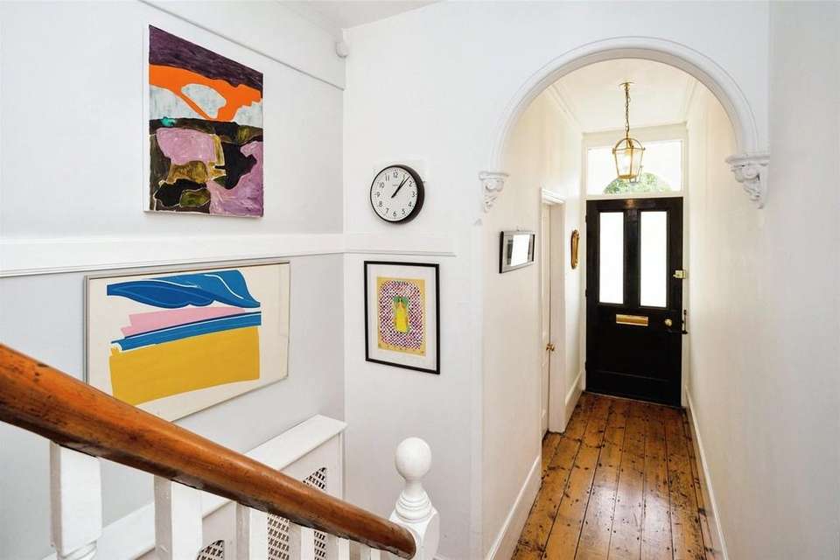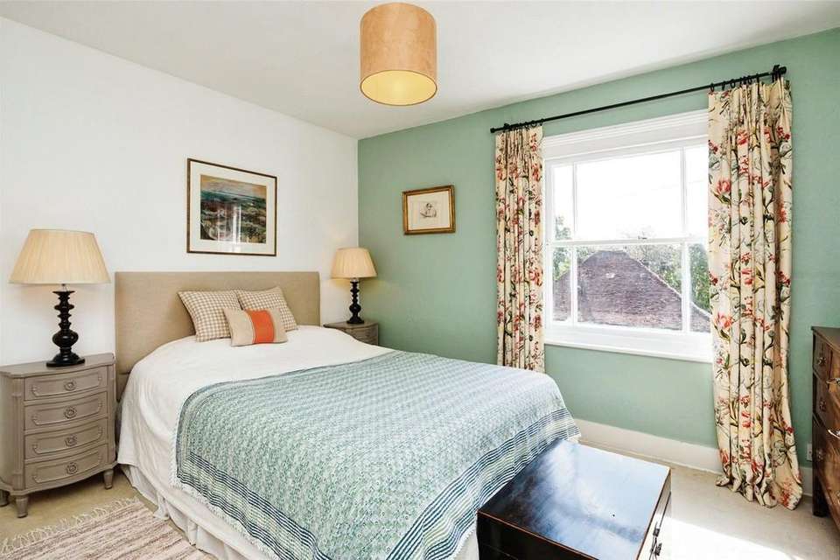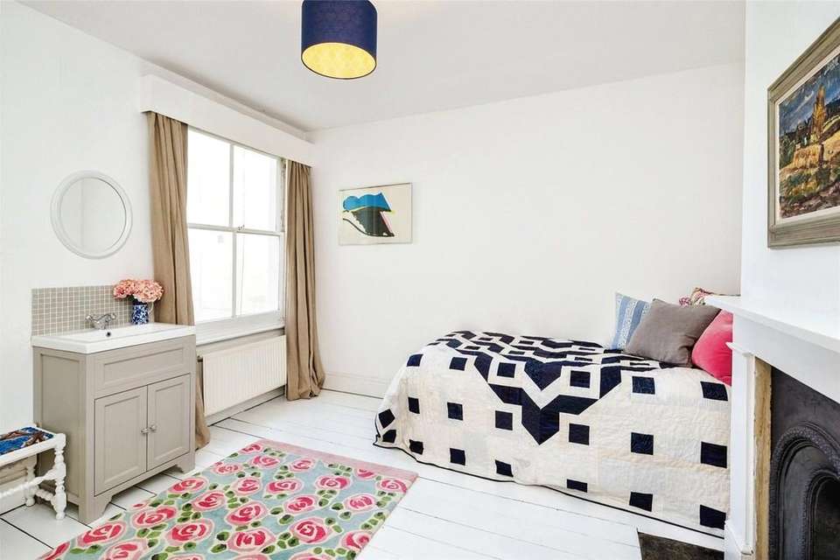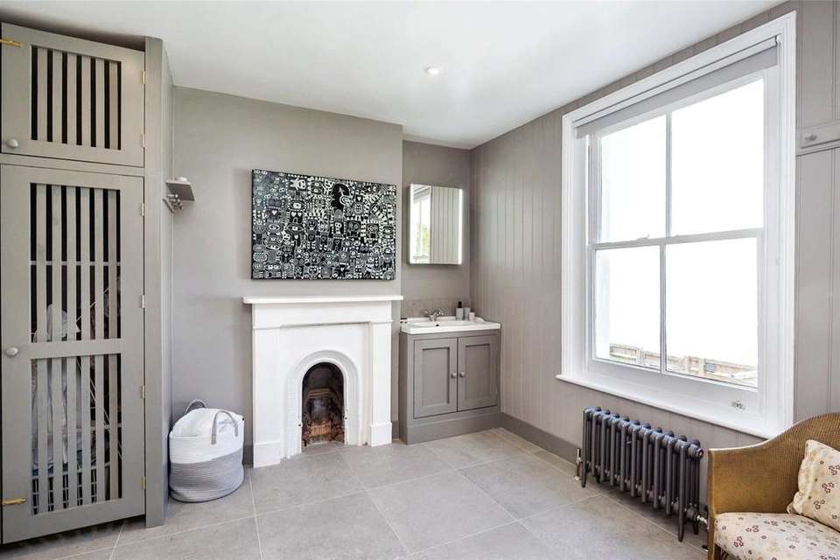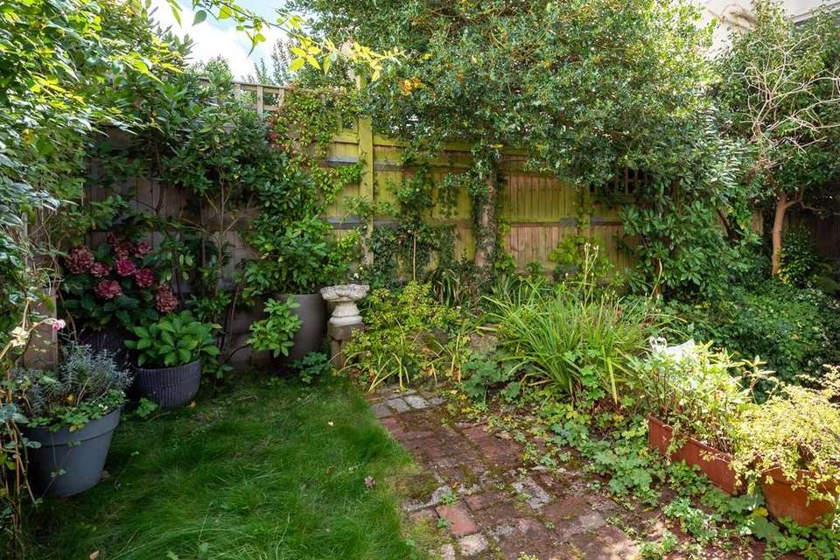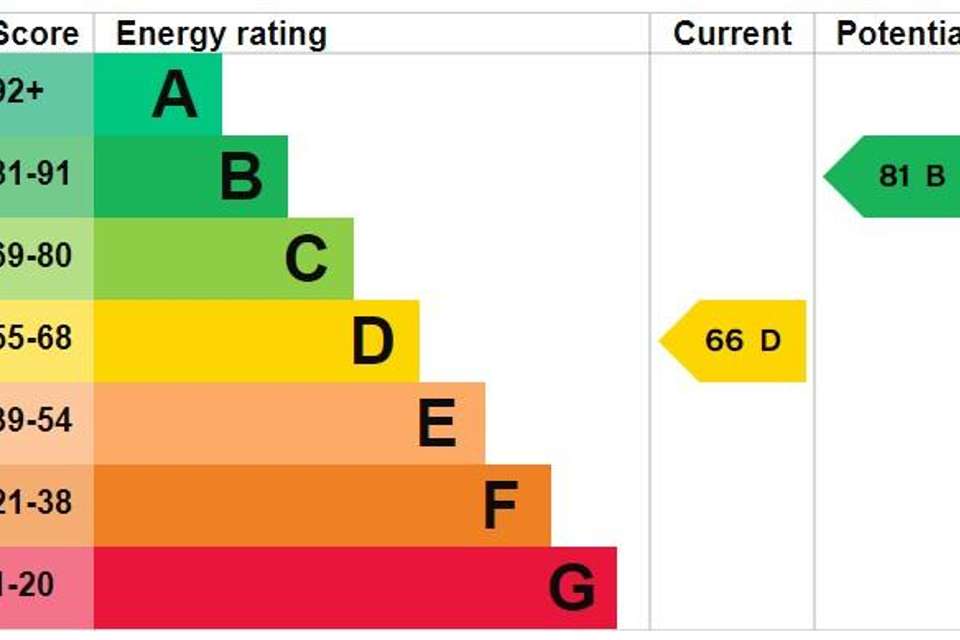5 bedroom town house for sale
terraced house
bedrooms
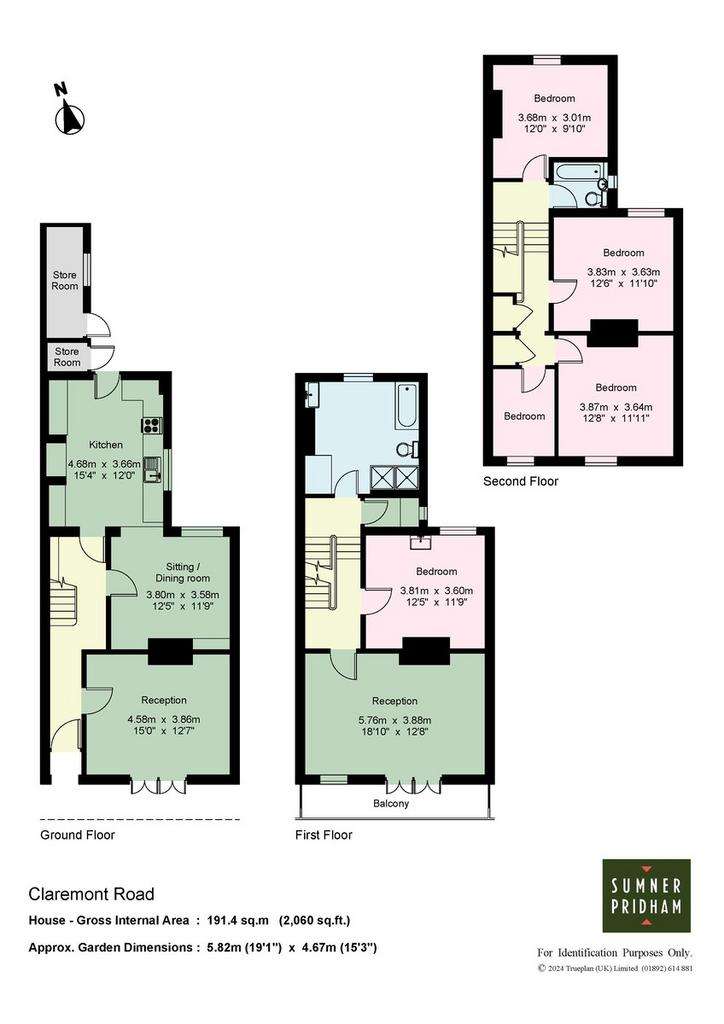
Property photos

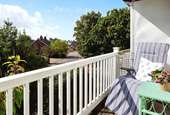
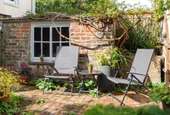

+9
Property description
A handsome mid to late 19th century period town house in the heart of the village area, within easy walking distance to High Street and Central Station.
Beautifully proportioned rooms retaining period features and providing adaptable accommodation over three floors.
Deep recessed porch leads to the front door, hall with matching arch and moulded cornice, pine floorboards and period staircase spanning the three floors.
Well proportioned ground floor reception room to the front features a pair of original casement doors out to a private south facing terrace.
The room benefits from an ornate period fireplace surround fitted with a wood burning stove.
Combined kitchen dining room with a sitting room creates a light and spacious day space, the sitting room features an original glazed display cabinet and large sash window with views into garden, and there is access from the kitchen/dining room out to the garden
Period staircase with original handrail rises to the first and second floors.
On the first floor there is a large and well-appointed bath/shower room with panelled bath, washbasin, large walk in shower with drench and handheld showers, low level WC and an airing cupboard.
Adjacent utility room with plumbing for washing machine window and storage shelf.
Beautifully light (south facing) reception room with original doors leading out to a canopied balcony large enough for seating and a table, the room benefits from an ornate period fireplace surround with working cast iron fire, the room has moulded cornices.
Bedroom to the rear features painted floorboards, fireplace with cast iron inset.
Second floor landing has useful storage cupboards and access to a large roof space (further potential for accommodation subject to consents).
Both the front bedrooms have stunning southerly view towards Ashdown Forest.
The two remaining double bedrooms both retain their period fireplaces and are served by a second bathroom comprising panelled bath with separate shower above, low level WC, washbasin and window.
Outside
To the front the property benefits from off road parking with mature flowering shrubs and trees providing privacy.
The rear garden enjoys a high degree of privacy and affords a peaceful setting.
Adjacent to the house is a former outside WC with adjoining attractive brick built storeroom with paned window.
Location
An enviable central location in the favoured 'village area', within easy walking distance to the central station, popular High Street with its shops bars and restaurants, and on to the Historic Pantiles.
Walking distance to Claremont Primary School.
Situated close to Grove Park.
Viewing
Strictly by appointment only through sole agents Sumner Pridham
[use Contact Agent Button][use Contact Agent Button]
Beautifully proportioned rooms retaining period features and providing adaptable accommodation over three floors.
Deep recessed porch leads to the front door, hall with matching arch and moulded cornice, pine floorboards and period staircase spanning the three floors.
Well proportioned ground floor reception room to the front features a pair of original casement doors out to a private south facing terrace.
The room benefits from an ornate period fireplace surround fitted with a wood burning stove.
Combined kitchen dining room with a sitting room creates a light and spacious day space, the sitting room features an original glazed display cabinet and large sash window with views into garden, and there is access from the kitchen/dining room out to the garden
Period staircase with original handrail rises to the first and second floors.
On the first floor there is a large and well-appointed bath/shower room with panelled bath, washbasin, large walk in shower with drench and handheld showers, low level WC and an airing cupboard.
Adjacent utility room with plumbing for washing machine window and storage shelf.
Beautifully light (south facing) reception room with original doors leading out to a canopied balcony large enough for seating and a table, the room benefits from an ornate period fireplace surround with working cast iron fire, the room has moulded cornices.
Bedroom to the rear features painted floorboards, fireplace with cast iron inset.
Second floor landing has useful storage cupboards and access to a large roof space (further potential for accommodation subject to consents).
Both the front bedrooms have stunning southerly view towards Ashdown Forest.
The two remaining double bedrooms both retain their period fireplaces and are served by a second bathroom comprising panelled bath with separate shower above, low level WC, washbasin and window.
Outside
To the front the property benefits from off road parking with mature flowering shrubs and trees providing privacy.
The rear garden enjoys a high degree of privacy and affords a peaceful setting.
Adjacent to the house is a former outside WC with adjoining attractive brick built storeroom with paned window.
Location
An enviable central location in the favoured 'village area', within easy walking distance to the central station, popular High Street with its shops bars and restaurants, and on to the Historic Pantiles.
Walking distance to Claremont Primary School.
Situated close to Grove Park.
Viewing
Strictly by appointment only through sole agents Sumner Pridham
[use Contact Agent Button][use Contact Agent Button]
Interested in this property?
Council tax
First listed
Over a month agoEnergy Performance Certificate
Marketed by
Sumner Pridham - Tunbridge Wells 29 Vale Road Tunbridge Wells TN1 1BSPlacebuzz mortgage repayment calculator
Monthly repayment
The Est. Mortgage is for a 25 years repayment mortgage based on a 10% deposit and a 5.5% annual interest. It is only intended as a guide. Make sure you obtain accurate figures from your lender before committing to any mortgage. Your home may be repossessed if you do not keep up repayments on a mortgage.
- Streetview
DISCLAIMER: Property descriptions and related information displayed on this page are marketing materials provided by Sumner Pridham - Tunbridge Wells. Placebuzz does not warrant or accept any responsibility for the accuracy or completeness of the property descriptions or related information provided here and they do not constitute property particulars. Please contact Sumner Pridham - Tunbridge Wells for full details and further information.





