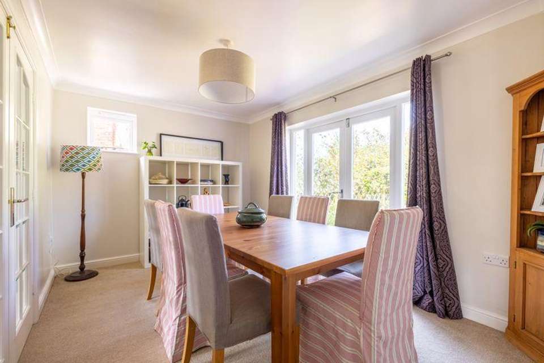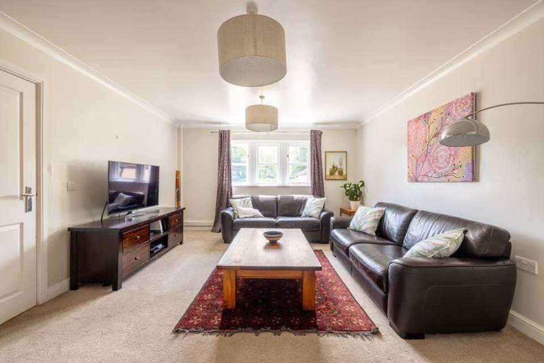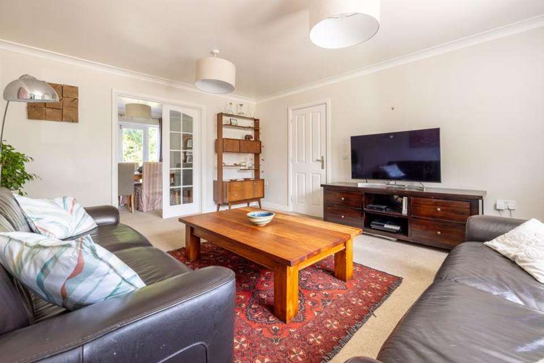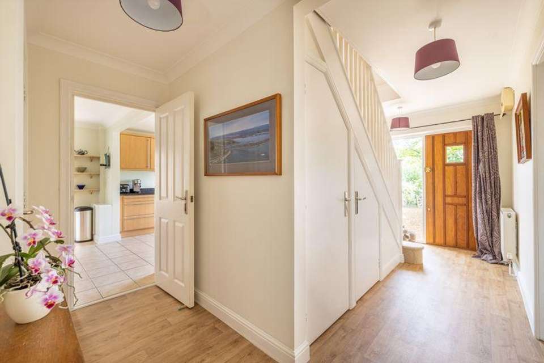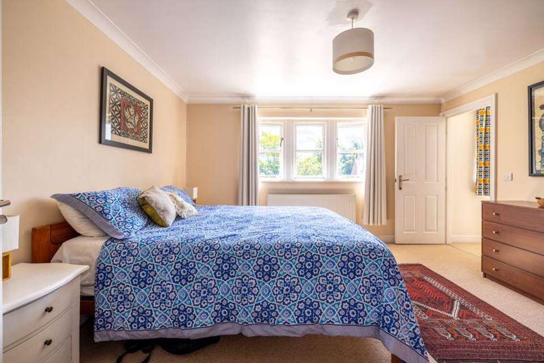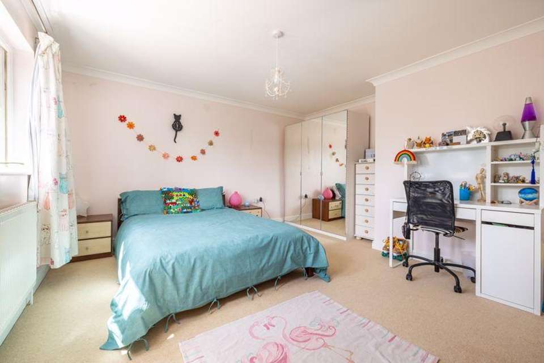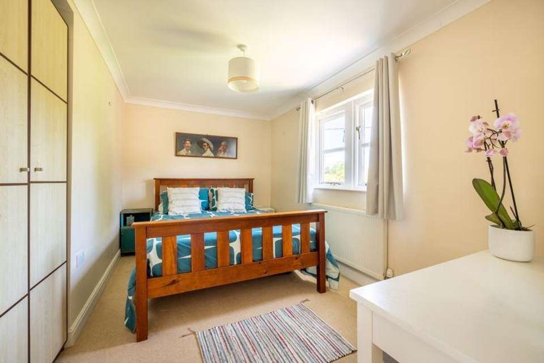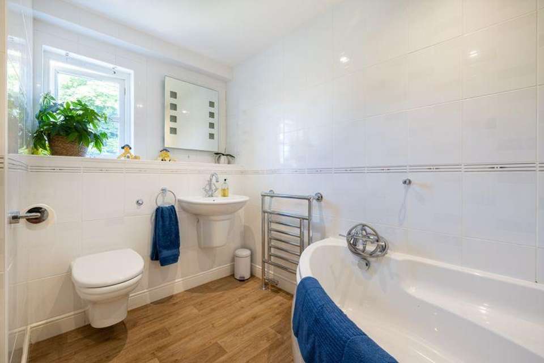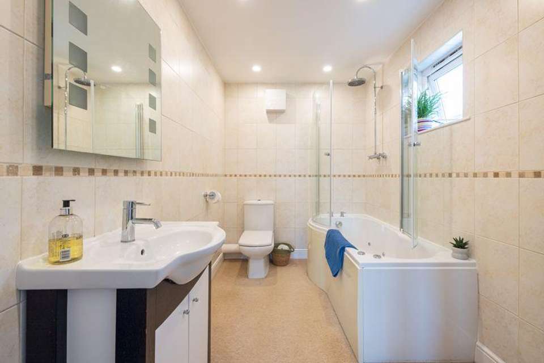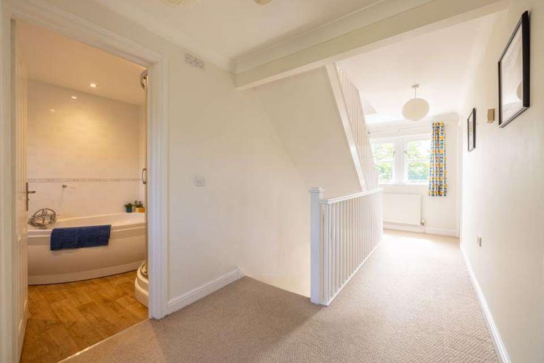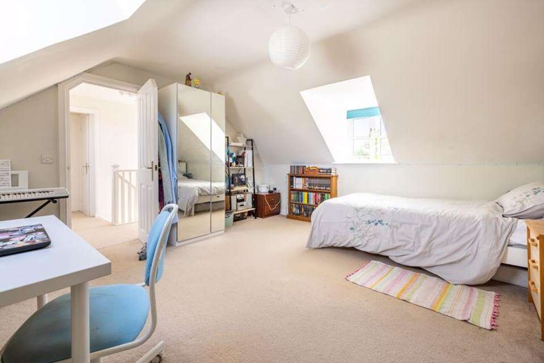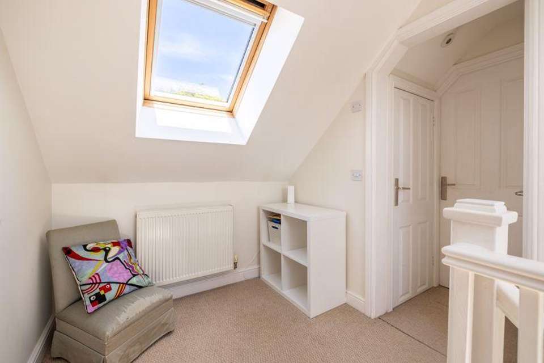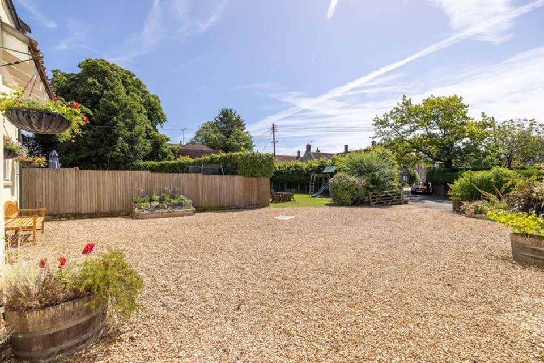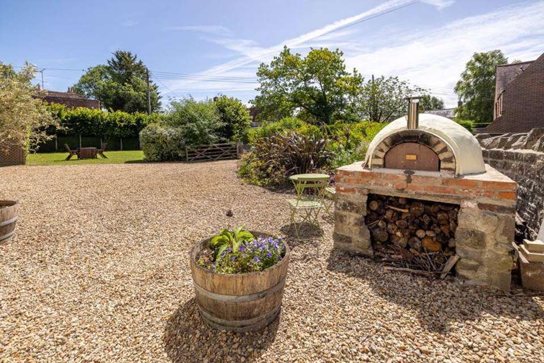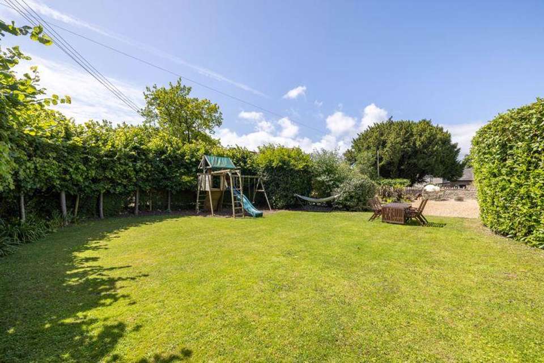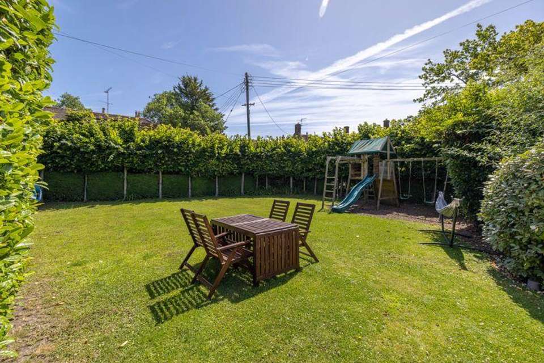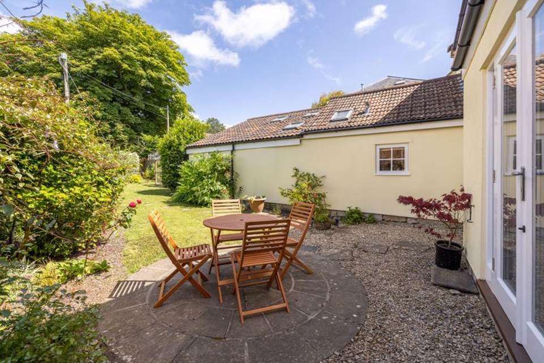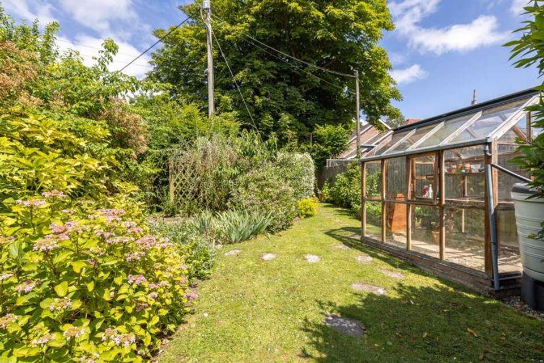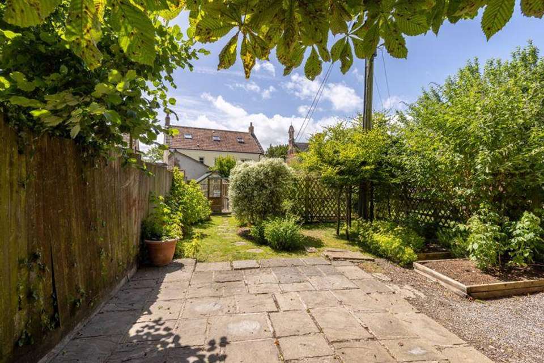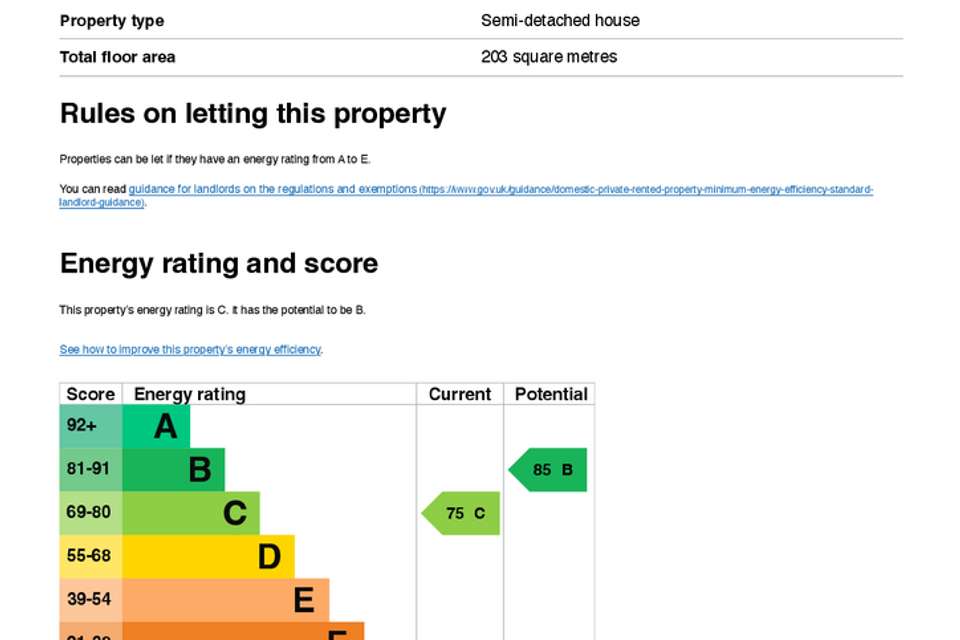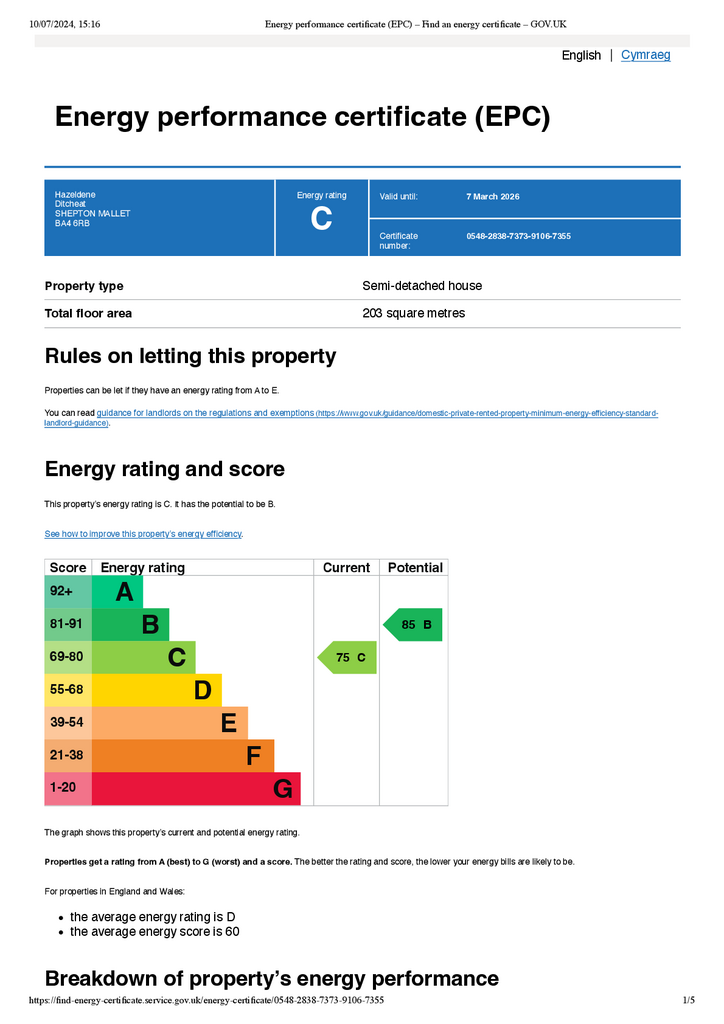5 bedroom village house for sale
house
bedrooms
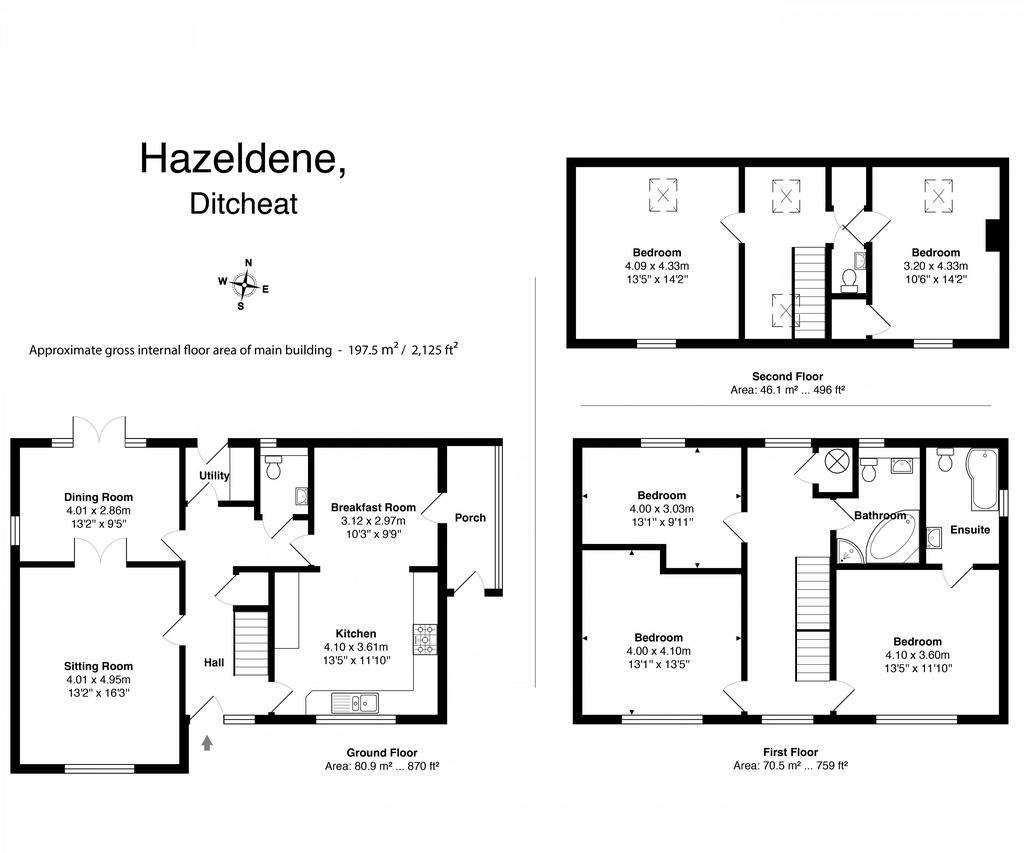
Property photos


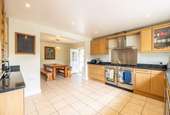

+20
Property description
Hazeldene is a charming attached property nestled in the heart of the desirable village of Ditcheat.
The house is set back from the road and boasts a generously sized front garden, a rear garden and ample parking space. This spacious home offers a perfect blend of traditional charm and modern convenience.
On the ground floor, you enter through a welcoming hall that leads to the sitting room, dining room, and an open-plan kitchen and breakfast room. The reception rooms are connected by double doors, which can be opened to create a larger space, ideal for entertaining guests. The dining area features double French doors that open onto the garden, allowing for a seamless indoor-outdoor living experience.
The kitchen is a great space with plenty of room for a dining table and chairs and just off this room is a glazed boot room with a door out to the front of the property making it a useful space for everyday use and outdoor gear. Also on the ground floor is a utility room which houses the gas boiler and has space and plumbing for a washing machine and dryer, and there is a separate downstairs cloakroom.
The first floor accommodates three generously sized bedrooms, one of which includes an en-suite bathroom and an additional family bathroom. A spacious landing leads to the second floor, where two further bedrooms and another separate cloakroom are located.
Outside
Hazeldene is approached via an attractive gravel driveway that also leads to the garage. The rear of the property features a paved terrace, ideal for al fresco dining, which overlooks a mature, well-maintained garden. The garden is primarily laid to lawn with mature flower beds and shrubs and includes a greenhouse, a garden shed with power supply.
The front garden is laid to lawn and surrounded by a well-maintained hedge providing privacy. In front of the garage is a handcrafted pizza oven.
* Please note that the rear of the kitchen at Hazeldene is attached to the utility room of the neighbouring property.
Situation
Hazeldene is in the picturesque village of Ditcheat, in the heart of Somerset and on the edge of the Mendip Hills. Famous for Paul Nicholl’s racing stables, the village is home to the 12th century St Mary Magdalene Church and the 17th Century ‘Manor House Inn’. The village also has a well-regarded village school and near by farm shops. Ditcheat is located near Bruton, a vibrant Somerset town offering a wide range of restaurants including the award winning ‘At the Chapel’ and the world-famous art gallery, Hauser & Wirth with a bar/restaurant and a fantastic garden created by a world-renowned garden designer. Castle Cary is a pretty market town with a bustling High Street which has a good range of independent retailers. It has a mainline station to Paddington (1 hr 50 mins) and Gillingham offers direct services to London Waterloo (2 hrs). Communications by road are excellent with the a A303 providing a link to the M3, M25 and London or the West Country
Directions
Postcode: BA4 6RB
What.3.Words: ///dips.dinner.roadways
Services:
Heating Gas
Drainage Mains
Water Mains
Tenure Freehold
Electricity Mains
Council Tax band D
EPC rating C
Local Authority
Somerset
Material Information
In compliance with The Consumer Protection from Unfair Trading Regulations 2008 and National Trading Standards Estate and Letting Agency Team’s Material
Information in Property Listings Guidance
•Asking Price - Guide Price £725,000
•Property Type – Link attached at the rear
•Property Construction – Standard
•Number and types of rooms - See details and plan, all measurements being maximum dimensions provided between internal walls
•Broadband - please refer to ofcom website. ofcom-checker, Vendor has advised pf ZEN ADSL to the property.
•Mobile signal/coverage – please refer to ofcom website. •Parking – off road for numerous cars
•Building Safety – The vendor is not aware of any Building Safety issues. However, we would recommend that the purchaser’s engage the services of a Chartered Surveyor to confirm.
•Restrictions - We’re not aware of any other significant/material restrictions, but we’d recommend you review the title/deeds of the property with your solicitor.
•Rights and easements – There is right of way for the neighbouring property to access an area of their property for maintenance . We’re not aware of any other significant/material restrictions or rights, but we’d recommend you review the Title/deeds of the property with your solicitor.
•Flood Risk - very low
•Coastal erosion risk - N/A
•Planning permissions - N/A
•Accessibility/ Adaptations - N/A
•Coalfield or mining area - N/A
Other Disclosures
No other Material disclosures have been made by the Vendor.
This Material Information has been compiled in good faith using the resources readily available online and by enquiry of the vendor prior to marketing. However, such information could change after compilation of the data, so Lodestone cannot be held liable for any changes post compilation or any accidental errors or omissions. Furthermore, Lodestone are not legally qualified and conveyancing documents are often complicated, necessitating judgement on our part about which parts are “Material Information” to be disclosed. If any information provided, or other matter relating to the property, is of particular importance to you please do seek verification from a legal adviser before committing to expenditure.
Viewing by appointment only
Every care has been taken with the preparation of these details, in accordance with the Consumer Protection from Unfair Trading Regulations 2008, but complete accuracy cannot be guaranteed. If there is any point, which is of particular importance to you, please obtain profession confirmation. Alternatively, we will be pleased to check the information. These details do not constitute a contract or part of a contract. All measurements quote approximate. Photographs are provided for general information and cannot be inferred that any item shown is included in the sale. The fixtures, fittings & appliances have not been tested and therefore no guarantee can be given that they are in working order. No guarantee can be given about planning permissions or fitness for purpose. Energy Performance Certificates are available on request.
Lodestone Property - Estate Agents - Sales & LettingsWells -Bruton -Shaftesbury
Viewing by appointment only
Council Tax Band: D
Tenure: Freehold
The house is set back from the road and boasts a generously sized front garden, a rear garden and ample parking space. This spacious home offers a perfect blend of traditional charm and modern convenience.
On the ground floor, you enter through a welcoming hall that leads to the sitting room, dining room, and an open-plan kitchen and breakfast room. The reception rooms are connected by double doors, which can be opened to create a larger space, ideal for entertaining guests. The dining area features double French doors that open onto the garden, allowing for a seamless indoor-outdoor living experience.
The kitchen is a great space with plenty of room for a dining table and chairs and just off this room is a glazed boot room with a door out to the front of the property making it a useful space for everyday use and outdoor gear. Also on the ground floor is a utility room which houses the gas boiler and has space and plumbing for a washing machine and dryer, and there is a separate downstairs cloakroom.
The first floor accommodates three generously sized bedrooms, one of which includes an en-suite bathroom and an additional family bathroom. A spacious landing leads to the second floor, where two further bedrooms and another separate cloakroom are located.
Outside
Hazeldene is approached via an attractive gravel driveway that also leads to the garage. The rear of the property features a paved terrace, ideal for al fresco dining, which overlooks a mature, well-maintained garden. The garden is primarily laid to lawn with mature flower beds and shrubs and includes a greenhouse, a garden shed with power supply.
The front garden is laid to lawn and surrounded by a well-maintained hedge providing privacy. In front of the garage is a handcrafted pizza oven.
* Please note that the rear of the kitchen at Hazeldene is attached to the utility room of the neighbouring property.
Situation
Hazeldene is in the picturesque village of Ditcheat, in the heart of Somerset and on the edge of the Mendip Hills. Famous for Paul Nicholl’s racing stables, the village is home to the 12th century St Mary Magdalene Church and the 17th Century ‘Manor House Inn’. The village also has a well-regarded village school and near by farm shops. Ditcheat is located near Bruton, a vibrant Somerset town offering a wide range of restaurants including the award winning ‘At the Chapel’ and the world-famous art gallery, Hauser & Wirth with a bar/restaurant and a fantastic garden created by a world-renowned garden designer. Castle Cary is a pretty market town with a bustling High Street which has a good range of independent retailers. It has a mainline station to Paddington (1 hr 50 mins) and Gillingham offers direct services to London Waterloo (2 hrs). Communications by road are excellent with the a A303 providing a link to the M3, M25 and London or the West Country
Directions
Postcode: BA4 6RB
What.3.Words: ///dips.dinner.roadways
Services:
Heating Gas
Drainage Mains
Water Mains
Tenure Freehold
Electricity Mains
Council Tax band D
EPC rating C
Local Authority
Somerset
Material Information
In compliance with The Consumer Protection from Unfair Trading Regulations 2008 and National Trading Standards Estate and Letting Agency Team’s Material
Information in Property Listings Guidance
•Asking Price - Guide Price £725,000
•Property Type – Link attached at the rear
•Property Construction – Standard
•Number and types of rooms - See details and plan, all measurements being maximum dimensions provided between internal walls
•Broadband - please refer to ofcom website. ofcom-checker, Vendor has advised pf ZEN ADSL to the property.
•Mobile signal/coverage – please refer to ofcom website. •Parking – off road for numerous cars
•Building Safety – The vendor is not aware of any Building Safety issues. However, we would recommend that the purchaser’s engage the services of a Chartered Surveyor to confirm.
•Restrictions - We’re not aware of any other significant/material restrictions, but we’d recommend you review the title/deeds of the property with your solicitor.
•Rights and easements – There is right of way for the neighbouring property to access an area of their property for maintenance . We’re not aware of any other significant/material restrictions or rights, but we’d recommend you review the Title/deeds of the property with your solicitor.
•Flood Risk - very low
•Coastal erosion risk - N/A
•Planning permissions - N/A
•Accessibility/ Adaptations - N/A
•Coalfield or mining area - N/A
Other Disclosures
No other Material disclosures have been made by the Vendor.
This Material Information has been compiled in good faith using the resources readily available online and by enquiry of the vendor prior to marketing. However, such information could change after compilation of the data, so Lodestone cannot be held liable for any changes post compilation or any accidental errors or omissions. Furthermore, Lodestone are not legally qualified and conveyancing documents are often complicated, necessitating judgement on our part about which parts are “Material Information” to be disclosed. If any information provided, or other matter relating to the property, is of particular importance to you please do seek verification from a legal adviser before committing to expenditure.
Viewing by appointment only
Every care has been taken with the preparation of these details, in accordance with the Consumer Protection from Unfair Trading Regulations 2008, but complete accuracy cannot be guaranteed. If there is any point, which is of particular importance to you, please obtain profession confirmation. Alternatively, we will be pleased to check the information. These details do not constitute a contract or part of a contract. All measurements quote approximate. Photographs are provided for general information and cannot be inferred that any item shown is included in the sale. The fixtures, fittings & appliances have not been tested and therefore no guarantee can be given that they are in working order. No guarantee can be given about planning permissions or fitness for purpose. Energy Performance Certificates are available on request.
Lodestone Property - Estate Agents - Sales & LettingsWells -Bruton -Shaftesbury
Viewing by appointment only
Council Tax Band: D
Tenure: Freehold
Interested in this property?
Council tax
First listed
Over a month agoEnergy Performance Certificate
Marketed by
Lodestone Property - Bruton Fry's Halt, Station Road Bruton, Somerset BA10 0EHPlacebuzz mortgage repayment calculator
Monthly repayment
The Est. Mortgage is for a 25 years repayment mortgage based on a 10% deposit and a 5.5% annual interest. It is only intended as a guide. Make sure you obtain accurate figures from your lender before committing to any mortgage. Your home may be repossessed if you do not keep up repayments on a mortgage.
- Streetview
DISCLAIMER: Property descriptions and related information displayed on this page are marketing materials provided by Lodestone Property - Bruton. Placebuzz does not warrant or accept any responsibility for the accuracy or completeness of the property descriptions or related information provided here and they do not constitute property particulars. Please contact Lodestone Property - Bruton for full details and further information.





