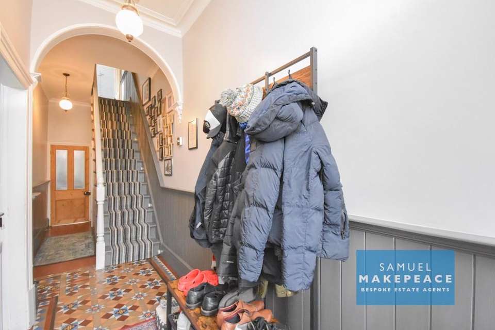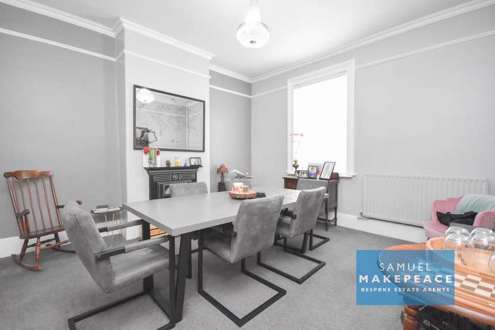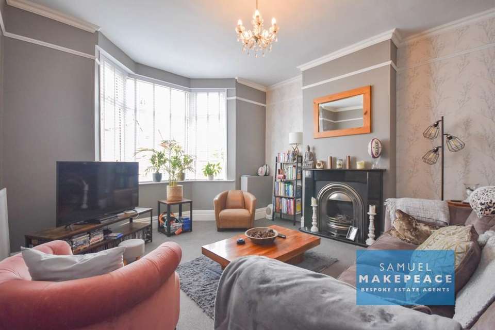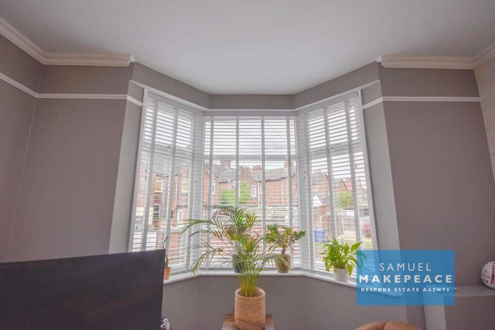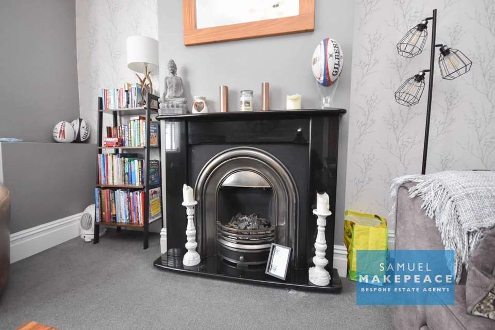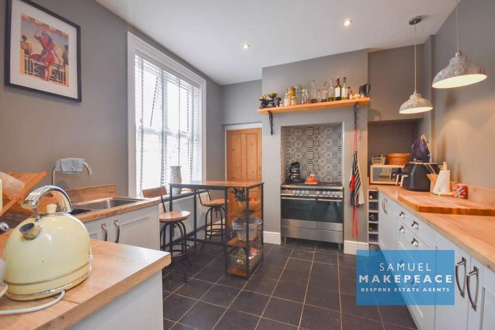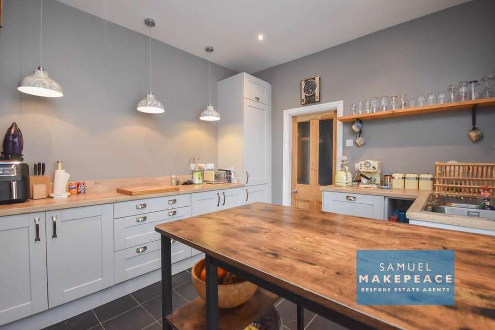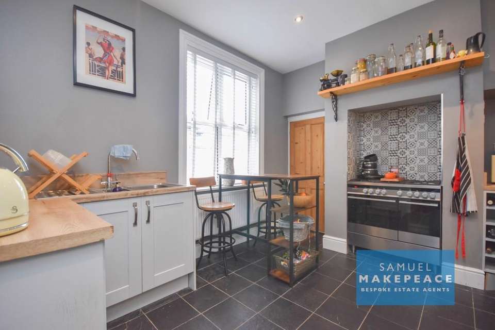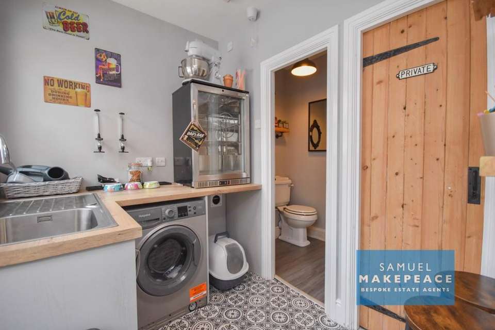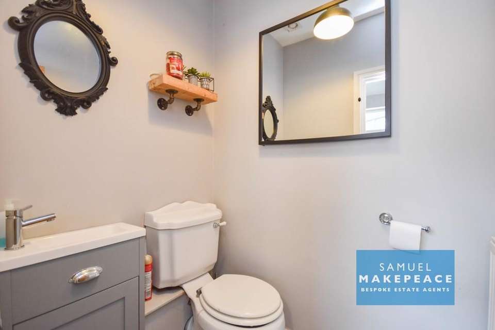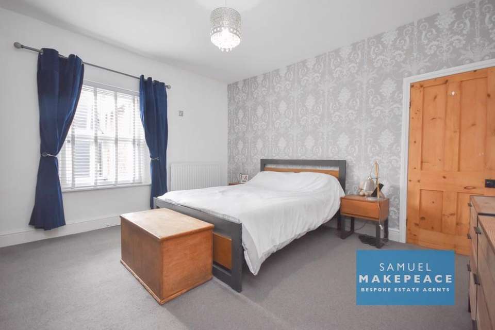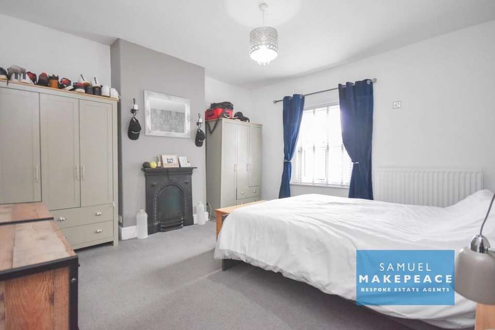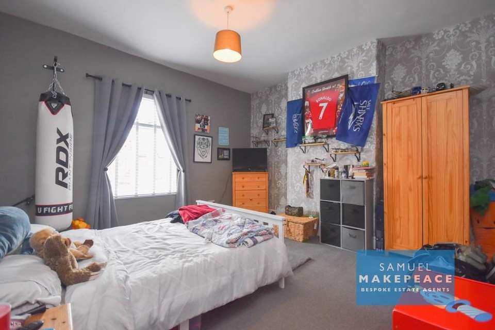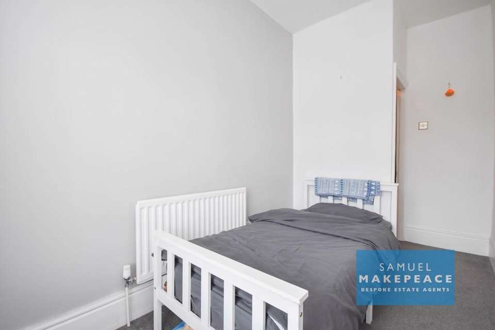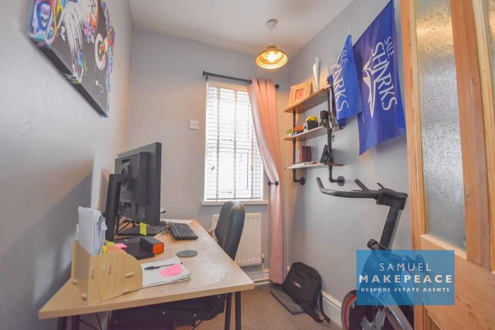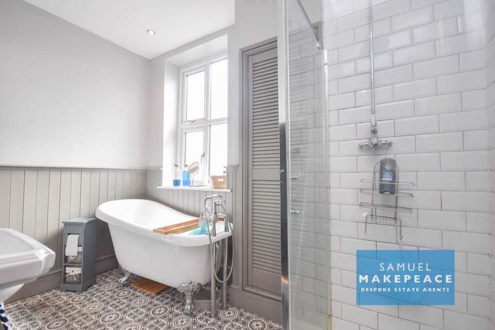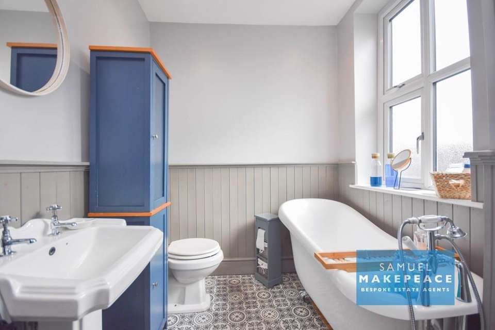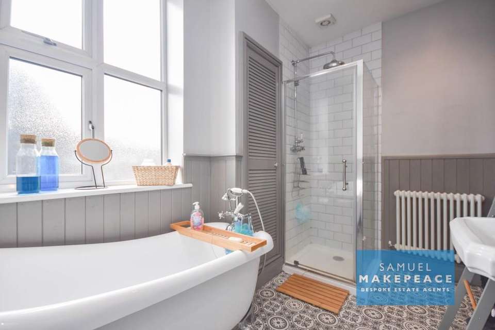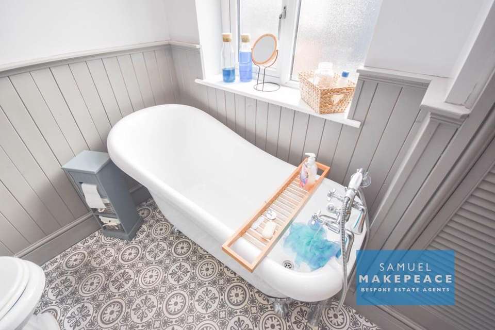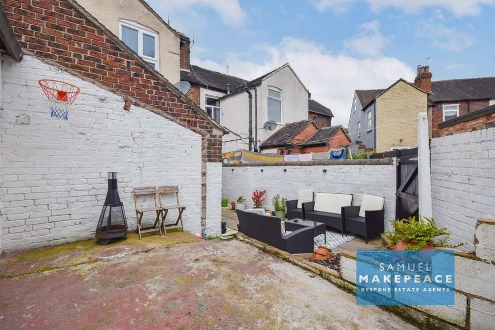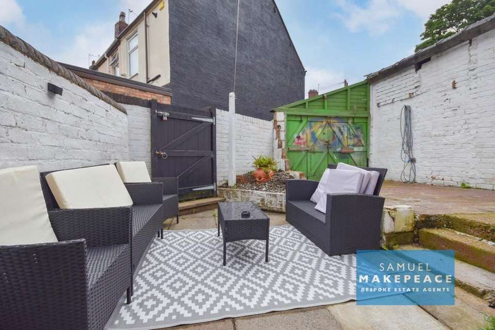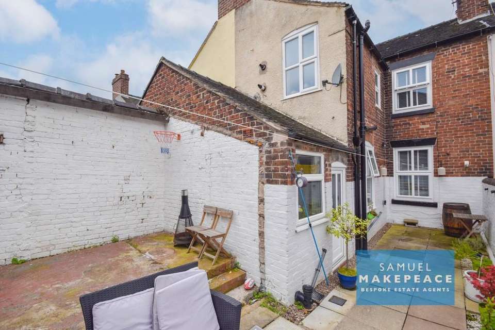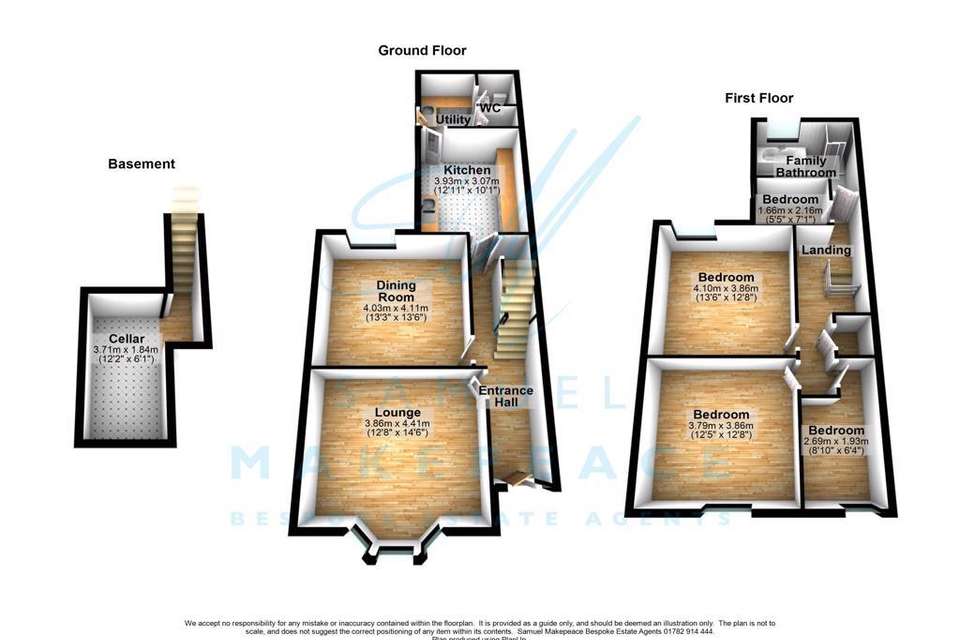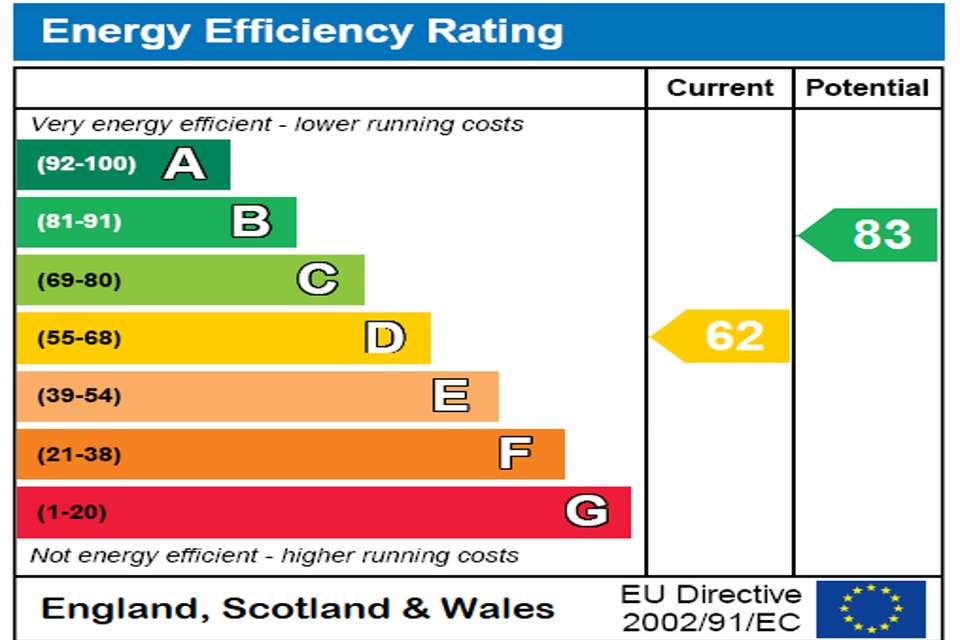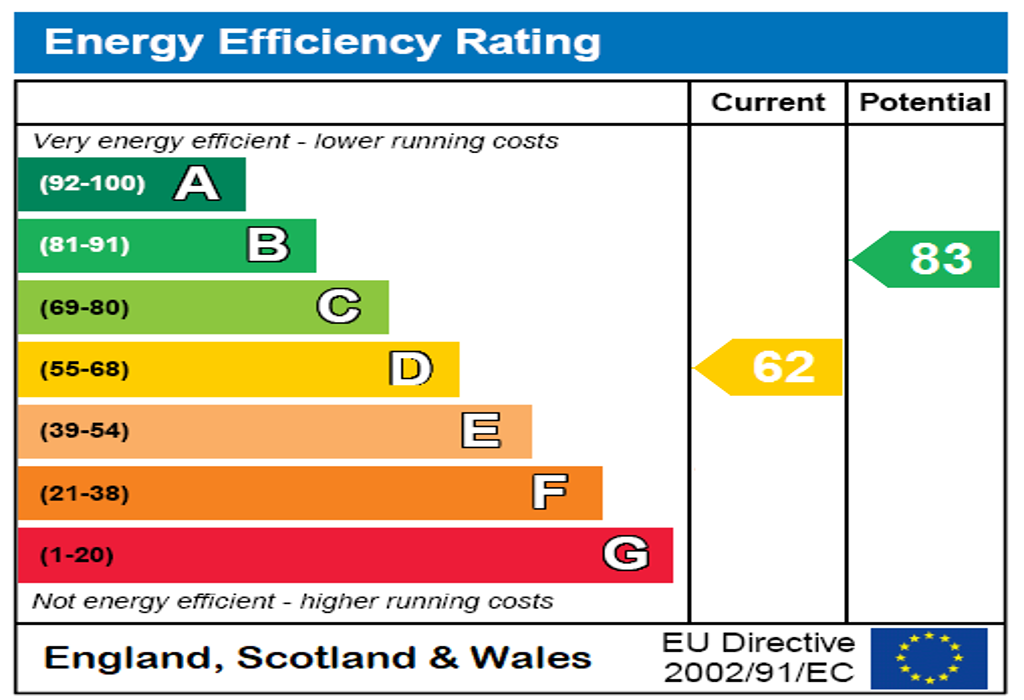4 bedroom terraced house for sale
terraced house
bedrooms
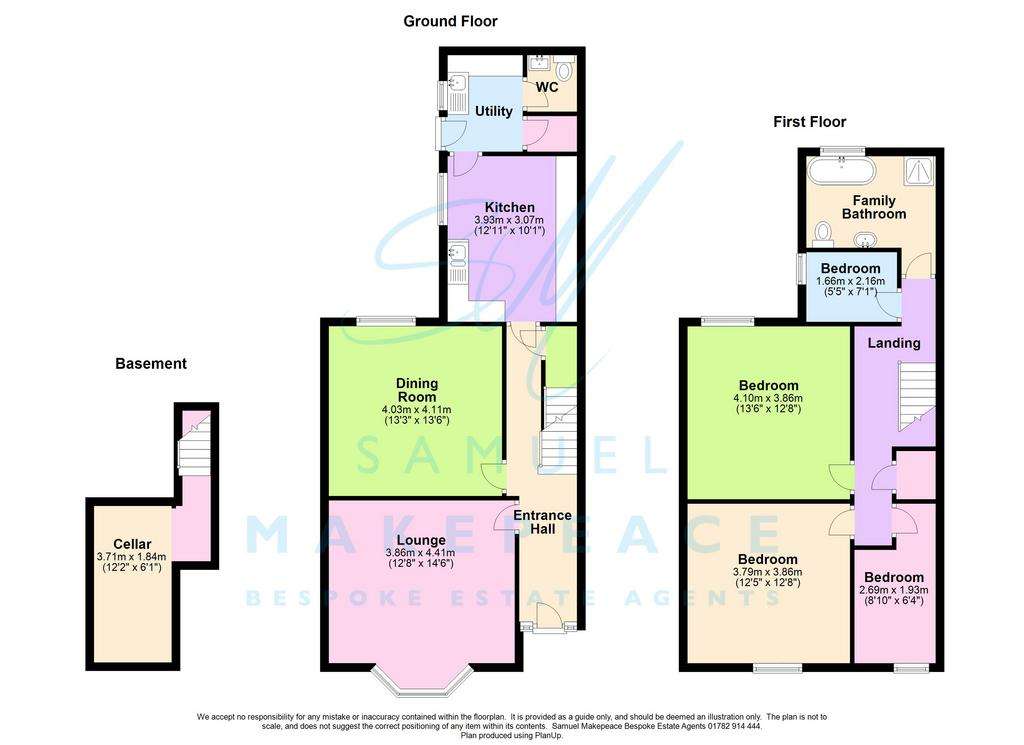
Property photos

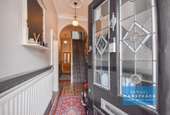
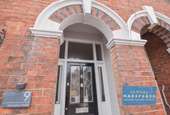
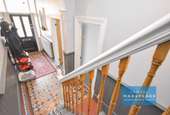
+24
Property description
Introducing this charming mature terraced house is situated in the heart of Newcastle under Lyme, in the popular residential area of Silverdale road. The property offers FOUR BEDROOMS, TWO RECEPTION ROOMS and a FAMILY BATHROOM to the first floor, making it a perfect investment for first-time buyers, small families or buy to let investors! Entering through the Mosiac hallway provides access to the living room boasts plenty of natural light through the BAY WINDOW, making it an inviting space to relax and unwind after a long day. The room also features a lovely fireplace, adding extra character and charm to the home. Further back into the entrance hall leading you to the FORMAL DINING ROOM, providing a room for entertaining guests! The first floor also hosts a modern and FULLY EQUIPPED KITCHEN. The kitchen includes a range of fitted units, complete with an integrated oven and hob, making it perfect for cooking up a storm. The space also provides a UTILITY AREA and a handy downstairs WC, giving this terrace a unique feature! Upstairs, the property features TWO DOUBLE BEDROOMS and a further two bedrooms perfect for home office! The family bathroom is also on this floor and it's jaw-dropping gorgeous providing a fully fitted bathroom suite, complete with a SHOWER CUBICLE and ROLL TOP BATH TUB. To the rear exterior is a LOW MAINTENANCE PAVED GARDEN, featuring a sun trap seating area! To tip this property off there is also a CELLAR perfect to store or create a man cave! CONTACT SAMUEL MAKEPEACE BESPOKE ESTATE AGENTS TODAY!
ROOM DETAILS
INTERIOR
GROUND FLOOR
Storm
Tiled flooring
Entrance Hall
Double lazed window to the front aspect, door to the front aspect. Tiled into flooring and radiator.
Lounge
Double glazed bay window to the front aspect, fireplace and radiator.
Dining Room
Double glazed window to the rear aspect, wood burner and radiator.
Kitchen
Double glazed window to the side aspect. Fitted base cupboard, work surfaces and tiled splashback. Sink, drainer and half bowl. Space for cooker integrated cooker hood, fridge freezer and dishwasher. Tiled flooring and radiator.
Utility
Double glazed window to the side aspect. Base cupboard, worksurfaces, sink and drainer. Spaces for washing machine and dryer. Pantry cupboard.
WC
Low level WC, hand wash basin with vanity, extractor fan and radiator.
FIRST FLOOR
Landing
Cupboard
Bedroom One
Double glazed window to the rear aspect, fireplace and radiator.
Bedroom Two
Double glazed window to the front aspect, fireplace and radiator.
Bedroom Three
Double glazed window to the front aspect and radiator.
Bedroom Four
Double glazed window to the side aspect and radiator.
Bathroom
Double glazed window. Low level WC, hand wash basin, Free standing bath and single shower. Part tiled walls, extractor fan and radiator.
EXTERIOR
Front
Gated forecourt
Rear
Gated access to patio yard.
Council tax band: B
ROOM DETAILS
INTERIOR
GROUND FLOOR
Storm
Tiled flooring
Entrance Hall
Double lazed window to the front aspect, door to the front aspect. Tiled into flooring and radiator.
Lounge
Double glazed bay window to the front aspect, fireplace and radiator.
Dining Room
Double glazed window to the rear aspect, wood burner and radiator.
Kitchen
Double glazed window to the side aspect. Fitted base cupboard, work surfaces and tiled splashback. Sink, drainer and half bowl. Space for cooker integrated cooker hood, fridge freezer and dishwasher. Tiled flooring and radiator.
Utility
Double glazed window to the side aspect. Base cupboard, worksurfaces, sink and drainer. Spaces for washing machine and dryer. Pantry cupboard.
WC
Low level WC, hand wash basin with vanity, extractor fan and radiator.
FIRST FLOOR
Landing
Cupboard
Bedroom One
Double glazed window to the rear aspect, fireplace and radiator.
Bedroom Two
Double glazed window to the front aspect, fireplace and radiator.
Bedroom Three
Double glazed window to the front aspect and radiator.
Bedroom Four
Double glazed window to the side aspect and radiator.
Bathroom
Double glazed window. Low level WC, hand wash basin, Free standing bath and single shower. Part tiled walls, extractor fan and radiator.
EXTERIOR
Front
Gated forecourt
Rear
Gated access to patio yard.
Council tax band: B
Interested in this property?
Council tax
First listed
Over a month agoEnergy Performance Certificate
Marketed by
Samuel Makepeace Bespoke Estate Agents - Kidsgrove 14 Heathcote Street, Kidsgrove, Stoke-on-Trent ST7 4AAPlacebuzz mortgage repayment calculator
Monthly repayment
The Est. Mortgage is for a 25 years repayment mortgage based on a 10% deposit and a 5.5% annual interest. It is only intended as a guide. Make sure you obtain accurate figures from your lender before committing to any mortgage. Your home may be repossessed if you do not keep up repayments on a mortgage.
- Streetview
DISCLAIMER: Property descriptions and related information displayed on this page are marketing materials provided by Samuel Makepeace Bespoke Estate Agents - Kidsgrove. Placebuzz does not warrant or accept any responsibility for the accuracy or completeness of the property descriptions or related information provided here and they do not constitute property particulars. Please contact Samuel Makepeace Bespoke Estate Agents - Kidsgrove for full details and further information.





