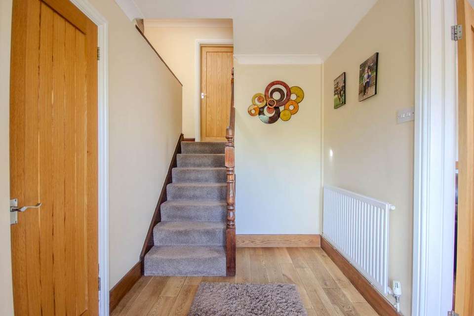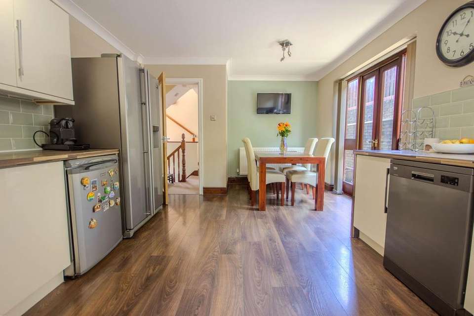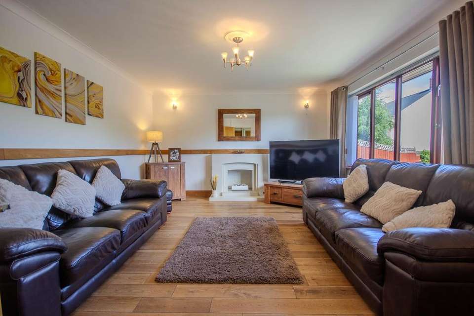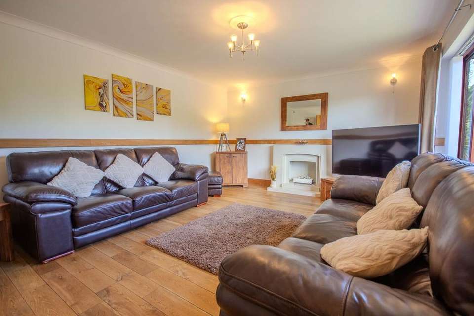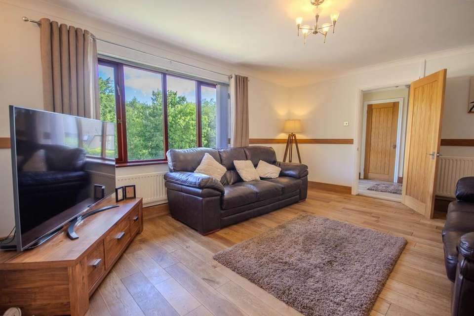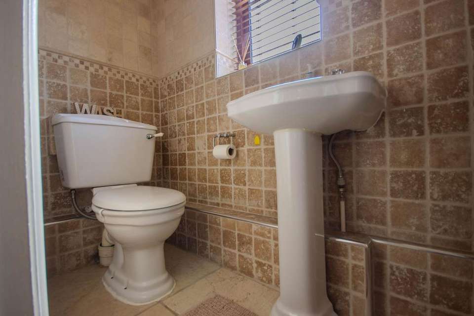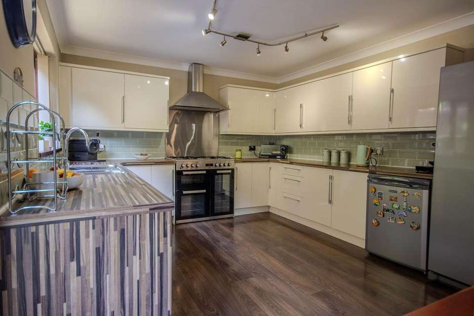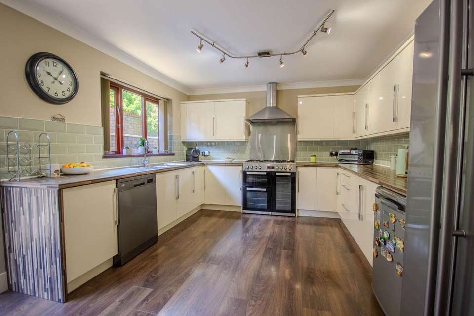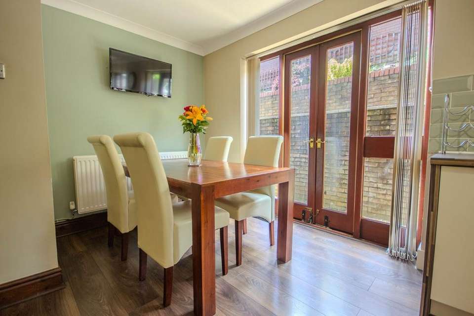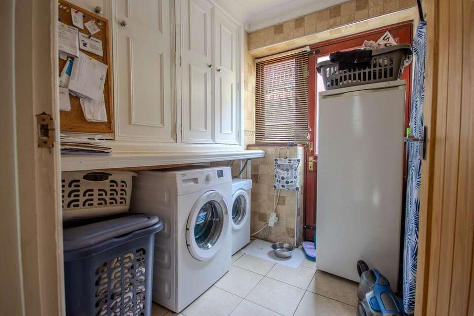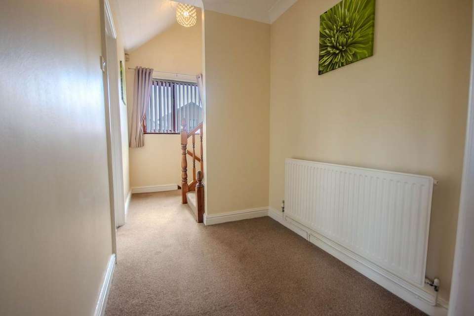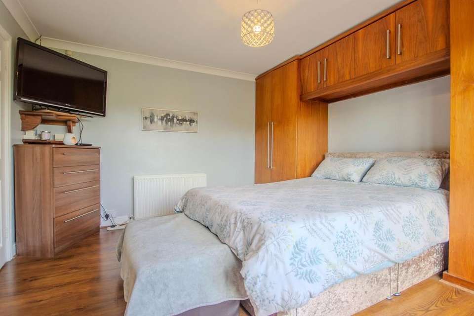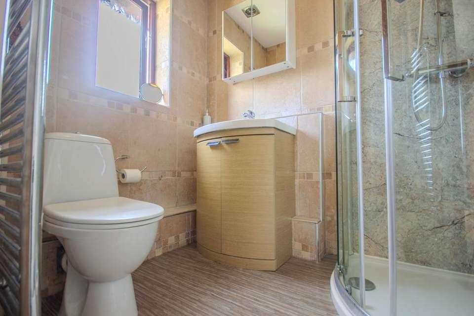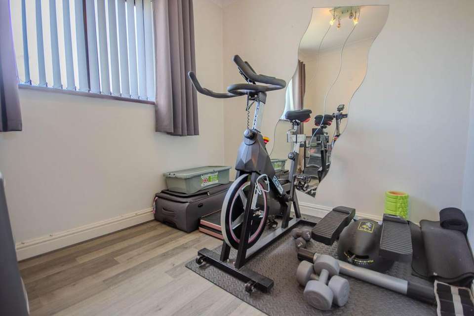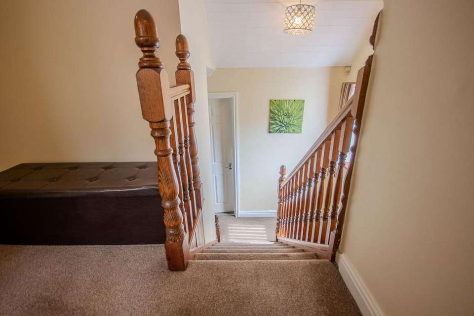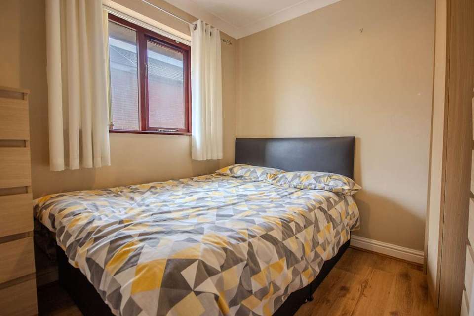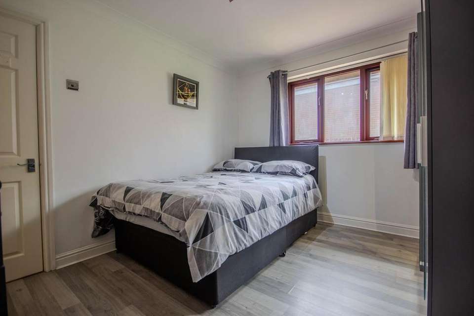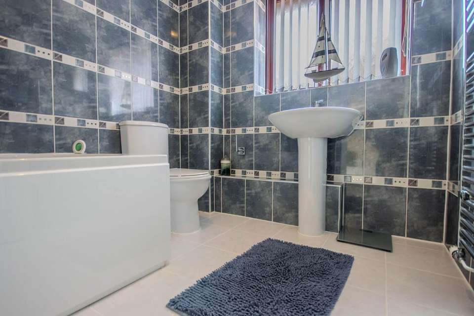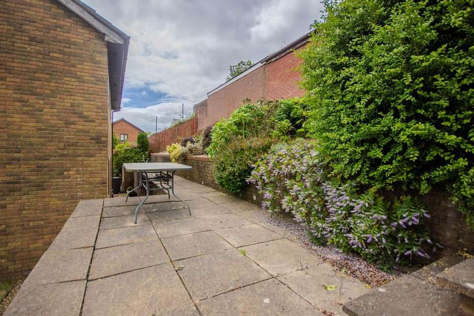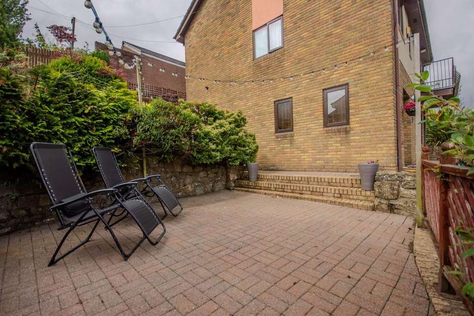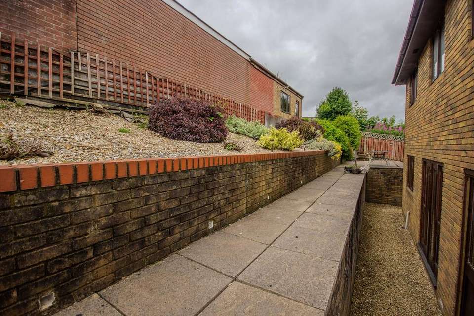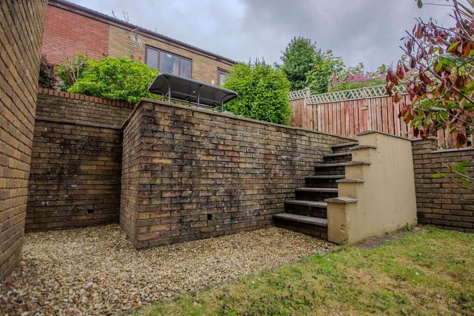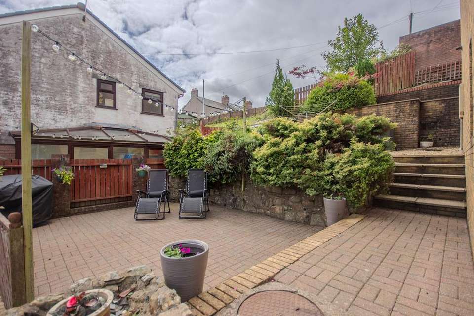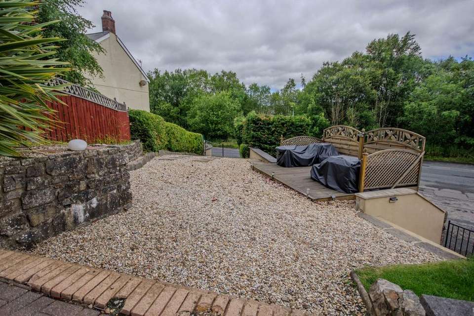4 bedroom detached house for sale
detached house
bedrooms

Property photos
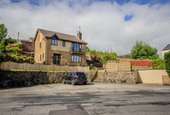
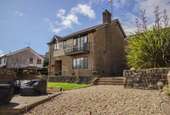
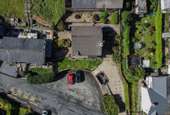
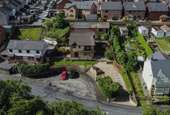
+25
Property description
GUIDE PRICE £350,000 TO £375,000You need to see this impressive detached family home with views and offers an superb living space. Offering generous dimensions throughout, this privately built home spans over four storeys, providing so much space for family living.
As you step inside to the hallway offering access to a large cloaks cupboard and ground floor WC. A spacious lounge with natural light, offering elevated views of the surrounding landscape. The perfect setting to unwind or entertain guests.
To the next floor the heart of the home lies in the spacious modern fitted kitchen diner, a culinary haven that offers both style and functionality, ample work surfaces and space for appliances including American fridge freezer. The adjoining separate utility room provides convenience and access to the rear of the property and gas combination boiler.
The third floor offers the primary bedroom is a true retreat with its ensuite shower room and a private balcony, where you can enjoy in beauty of the outdoors while enjoying your morning coffee. Also bedroom four a generous single bedroom and a spacious landing that could be utilised as a work from home space or study area.
The fourth floor is a further two double bedrooms and a large family bathroom completing the living accommodation.
Parking will never be an issue with the provision of off-road parking AND a detached double garage with electric door, adding to the ease and comfort of daily living. Whether you are hosting gatherings or just enjoying a quiet evening at home, this home caters to all your needs and desires.
In conclusion, a property of this calibre is truly a must-see to fully appreciate the space , layout and plot. Don't miss the opportunity to make this extraordinary residence your own.10.42 x 6.34 Hallway 5.50 x 2.46 Ground floor WC8.04 x 2.31 Cloaks cupboard16.18 x 12.79 Lounge First floor landing 9.53 x 7.56 16.14 Extending to 19.53 x 11.48 Kitchen 10.79 x 4.76 Utility 12.64 x 5.12 Second floor landing 7.80 x 6.94 Bedroom four 13.40 x 12.32 Primary bedroom 6.89 x 5.06 Ensuite shower room Balcony 12.52 x 4.48 Third floor landing 11.48 x 9.88 Bedroom two8.33 x 8.24 Bedroom three 9.02 (widest point) x 6.36 Bathroom
EPC Rating: C
As you step inside to the hallway offering access to a large cloaks cupboard and ground floor WC. A spacious lounge with natural light, offering elevated views of the surrounding landscape. The perfect setting to unwind or entertain guests.
To the next floor the heart of the home lies in the spacious modern fitted kitchen diner, a culinary haven that offers both style and functionality, ample work surfaces and space for appliances including American fridge freezer. The adjoining separate utility room provides convenience and access to the rear of the property and gas combination boiler.
The third floor offers the primary bedroom is a true retreat with its ensuite shower room and a private balcony, where you can enjoy in beauty of the outdoors while enjoying your morning coffee. Also bedroom four a generous single bedroom and a spacious landing that could be utilised as a work from home space or study area.
The fourth floor is a further two double bedrooms and a large family bathroom completing the living accommodation.
Parking will never be an issue with the provision of off-road parking AND a detached double garage with electric door, adding to the ease and comfort of daily living. Whether you are hosting gatherings or just enjoying a quiet evening at home, this home caters to all your needs and desires.
In conclusion, a property of this calibre is truly a must-see to fully appreciate the space , layout and plot. Don't miss the opportunity to make this extraordinary residence your own.10.42 x 6.34 Hallway 5.50 x 2.46 Ground floor WC8.04 x 2.31 Cloaks cupboard16.18 x 12.79 Lounge First floor landing 9.53 x 7.56 16.14 Extending to 19.53 x 11.48 Kitchen 10.79 x 4.76 Utility 12.64 x 5.12 Second floor landing 7.80 x 6.94 Bedroom four 13.40 x 12.32 Primary bedroom 6.89 x 5.06 Ensuite shower room Balcony 12.52 x 4.48 Third floor landing 11.48 x 9.88 Bedroom two8.33 x 8.24 Bedroom three 9.02 (widest point) x 6.36 Bathroom
EPC Rating: C
Interested in this property?
Council tax
First listed
Over a month agoMarketed by
Isla-Alexander First Floor, 36 Station Road Llanishen Cardiff CF14 5LTPlacebuzz mortgage repayment calculator
Monthly repayment
The Est. Mortgage is for a 25 years repayment mortgage based on a 10% deposit and a 5.5% annual interest. It is only intended as a guide. Make sure you obtain accurate figures from your lender before committing to any mortgage. Your home may be repossessed if you do not keep up repayments on a mortgage.
- Streetview
DISCLAIMER: Property descriptions and related information displayed on this page are marketing materials provided by Isla-Alexander. Placebuzz does not warrant or accept any responsibility for the accuracy or completeness of the property descriptions or related information provided here and they do not constitute property particulars. Please contact Isla-Alexander for full details and further information.





