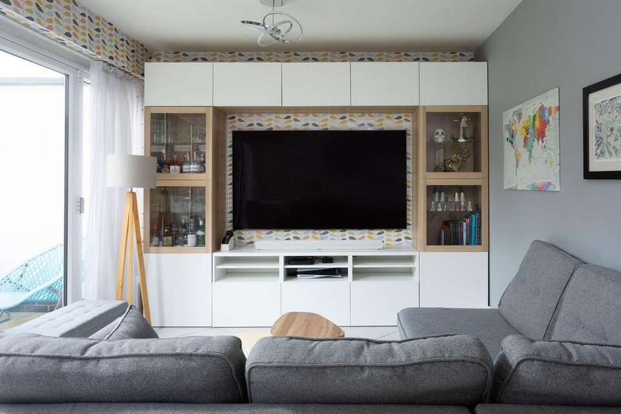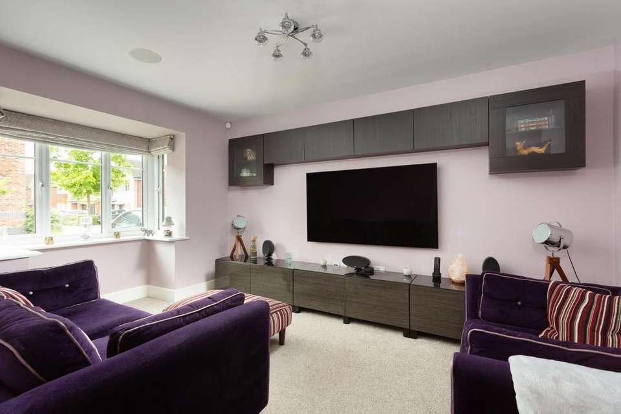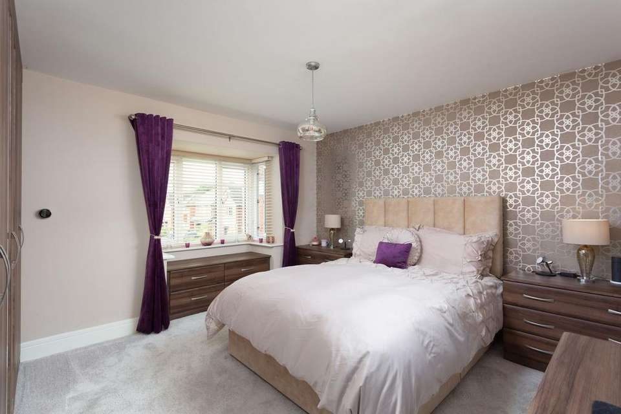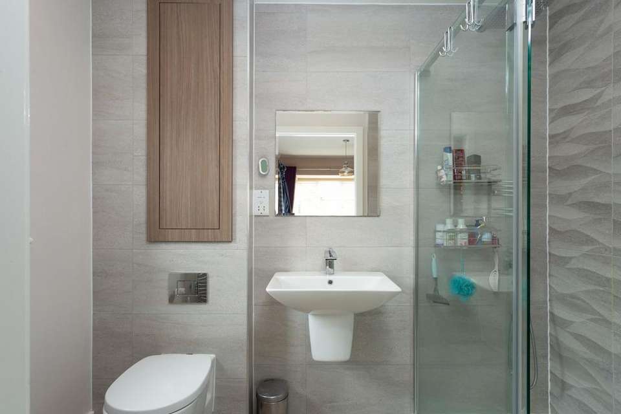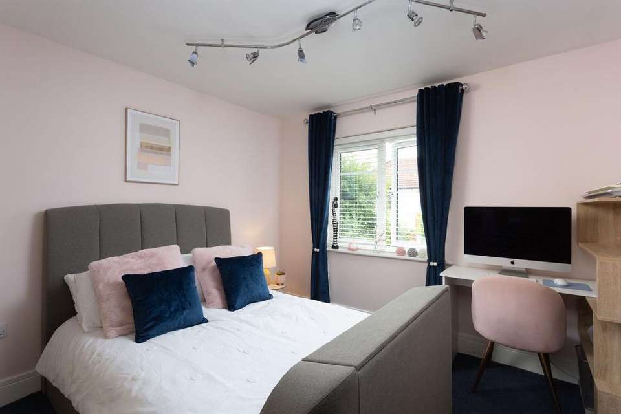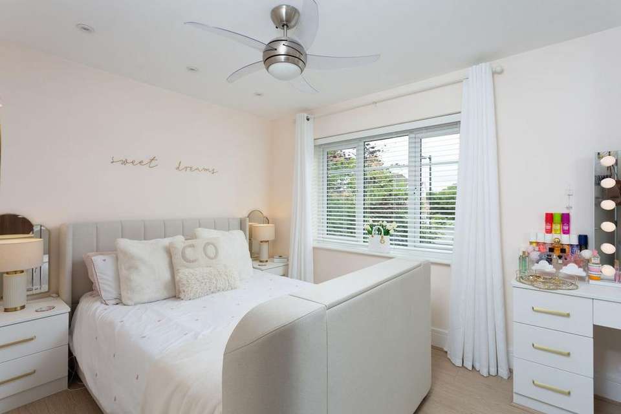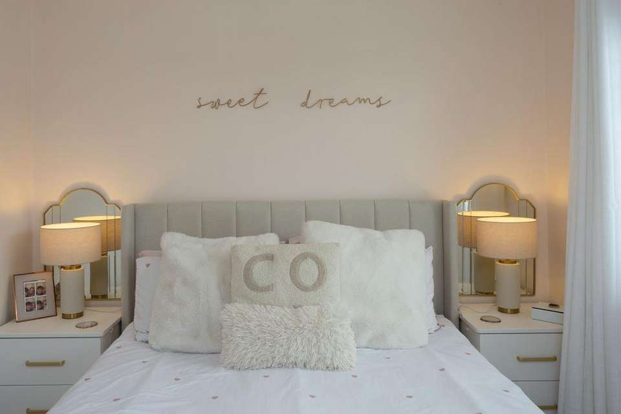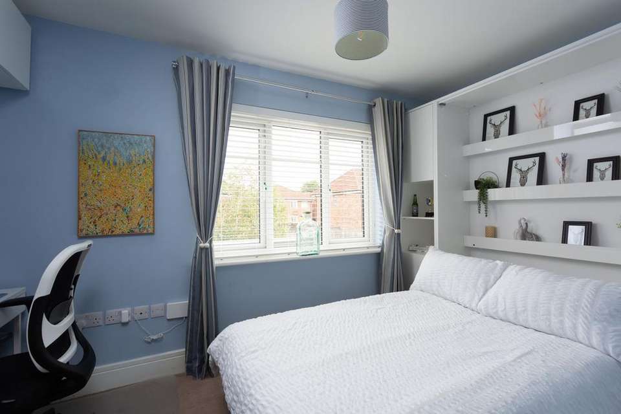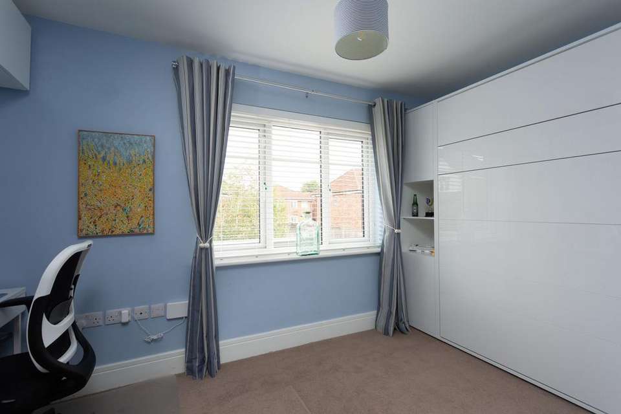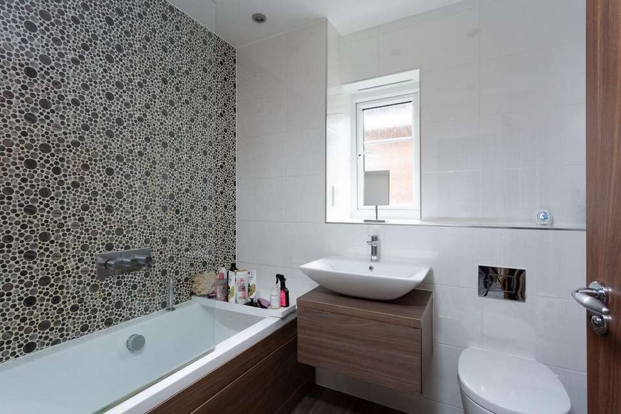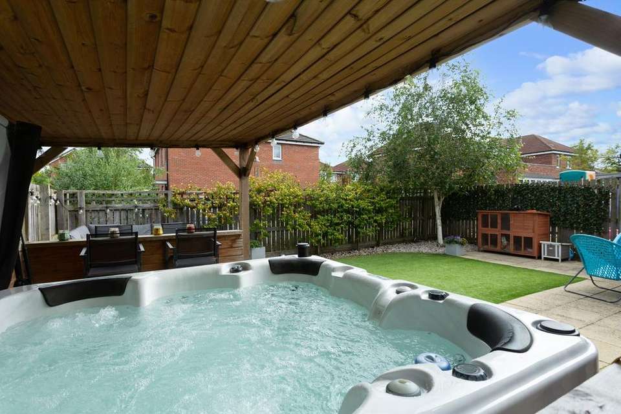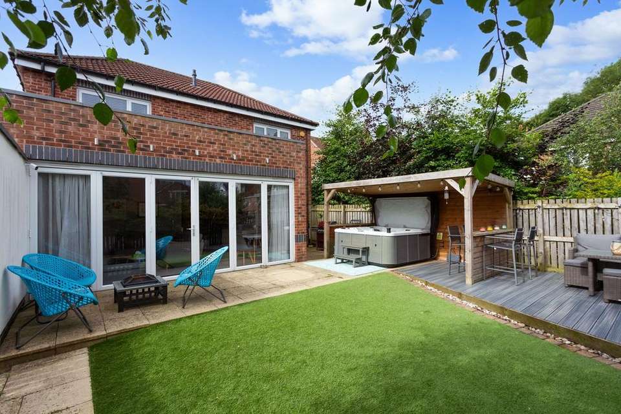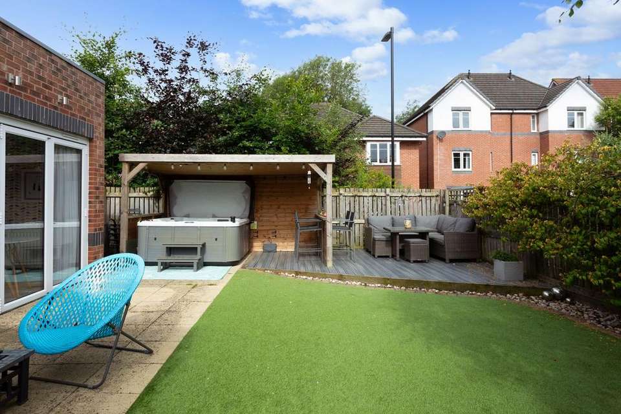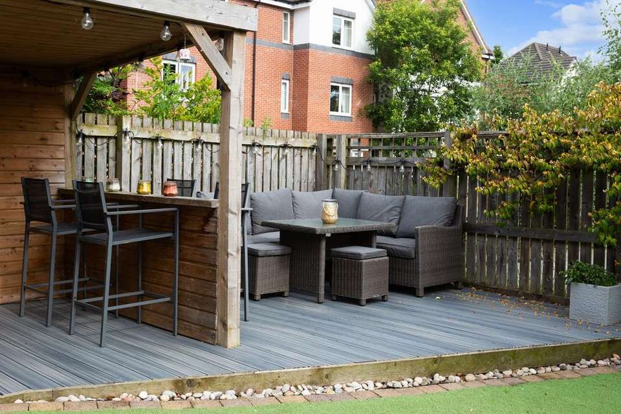4 bedroom detached house for sale
detached house
bedrooms
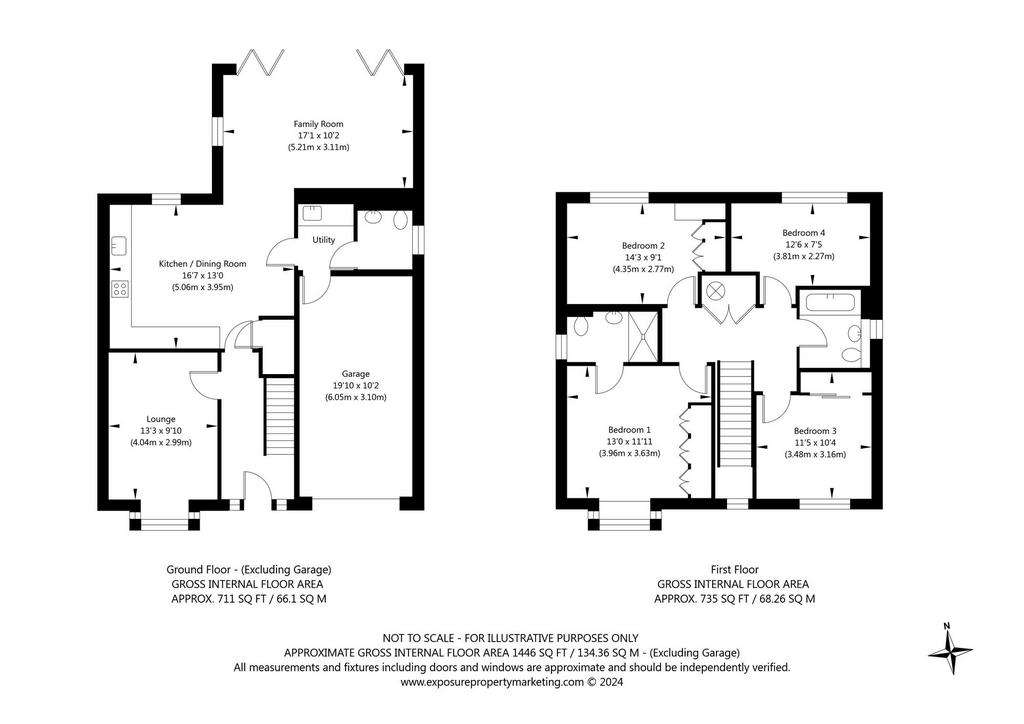
Property photos

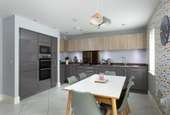
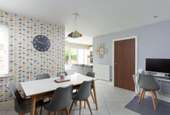
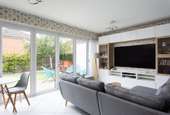
+14
Property description
A contemporary detached family home forming part of a modern development in the heart of Huntington. The property is offered with the convenience of no onward chain.The property opens to an entrance hallway off which is the lounge to the front elevation with box bay window. Also off the hallway is the kitchen / dining room boasting of a series of wall and base units with a full compliment of integrated appliances including fridge/freezer, microwave, oven & grill, gas hob with extractor. There are further provisions for a washing machine along with an additional sink in the utility room. Beyond the utility room is a WC as well as integral access to the garage. The kitchen / dining room is also open to the family room, a sociable space at the rear elevation with ample room for lounge seating with media wall and bi-fold doors onto the garden.Stairs from the entrance hallway lead to a first floor landing and four good sized double bedrooms. The Master Bedroom is a generous size and benefits from a built in wardrobe as well as having a en-suite with walk in shower. The three other bedrooms share use of a family bathroom suite. Bedrooms 2 & 3 have fitted wardrobes whilst the fourth bedroom has a fold down bed also with storage and is currently used as an occasional bedroom / home office.Externally the front driveway offers vehicular parking for two cars in addition to the garage. To the rear is a garden with artificial turf for easy maintenance as well as a patio area, raised decking ideal for outside dining and a timber canopy which currently houses a large hot tub with bar stool seating.In summary, a stylish and impressive modern family home forming part of an attractive and leafy development.LOCATION
Located to the North of the city centre and reasonable walking distance, the area boasts a varied range of amenities. Nearby is the District Hospital and shopping parks of Monks Cross and Vangarde. The property falls within the catchment for the highly regarded Huntington Secondary School.
EPC Rating: B
Located to the North of the city centre and reasonable walking distance, the area boasts a varied range of amenities. Nearby is the District Hospital and shopping parks of Monks Cross and Vangarde. The property falls within the catchment for the highly regarded Huntington Secondary School.
EPC Rating: B
Interested in this property?
Council tax
First listed
Over a month agoMarketed by
Lancaster Samms - York 27 High Petergate York YO1 7HPPlacebuzz mortgage repayment calculator
Monthly repayment
The Est. Mortgage is for a 25 years repayment mortgage based on a 10% deposit and a 5.5% annual interest. It is only intended as a guide. Make sure you obtain accurate figures from your lender before committing to any mortgage. Your home may be repossessed if you do not keep up repayments on a mortgage.
- Streetview
DISCLAIMER: Property descriptions and related information displayed on this page are marketing materials provided by Lancaster Samms - York. Placebuzz does not warrant or accept any responsibility for the accuracy or completeness of the property descriptions or related information provided here and they do not constitute property particulars. Please contact Lancaster Samms - York for full details and further information.





