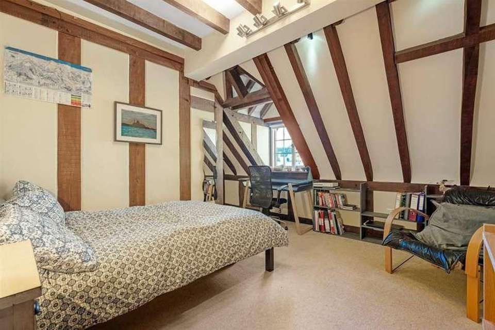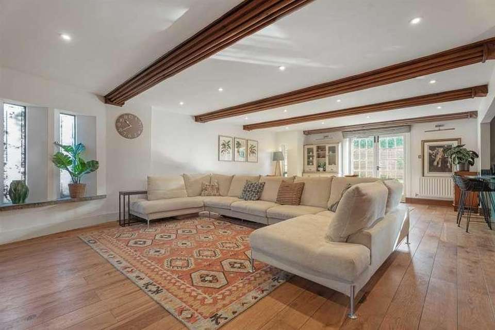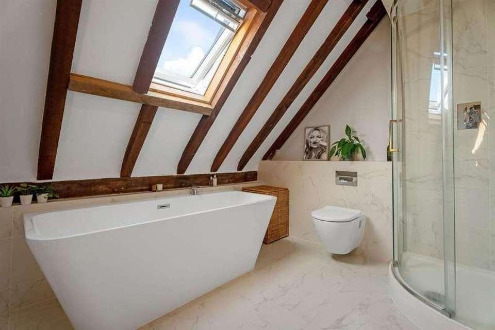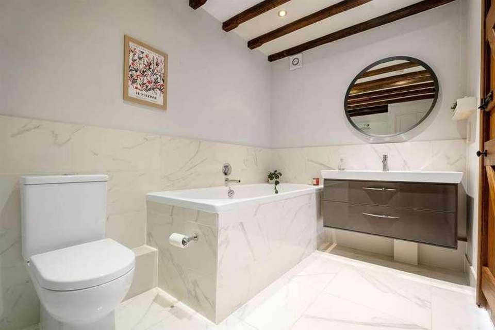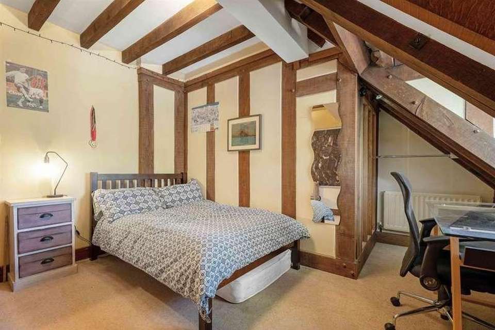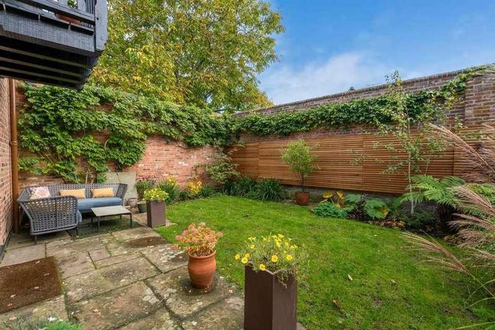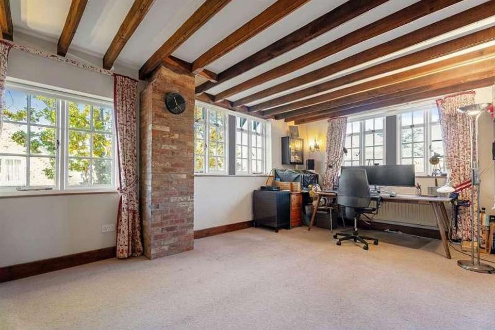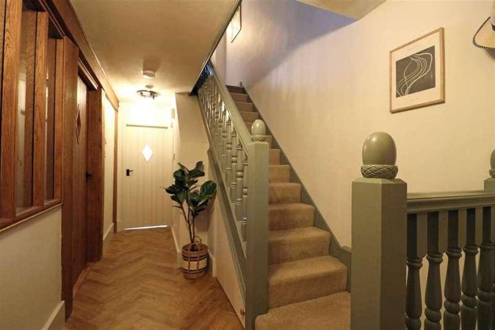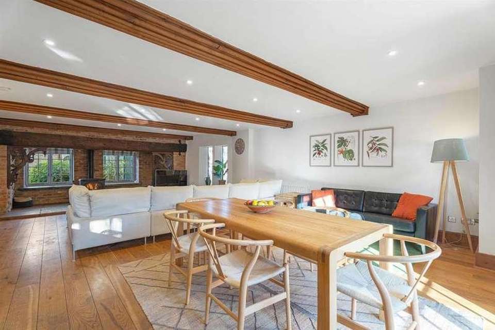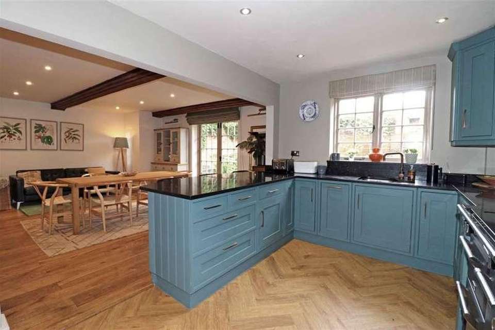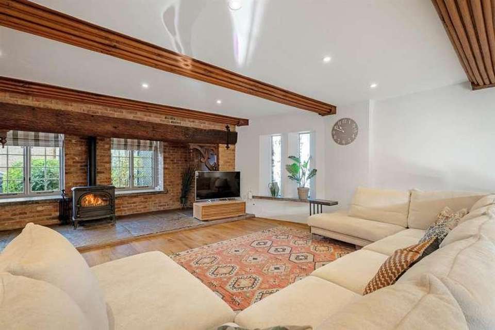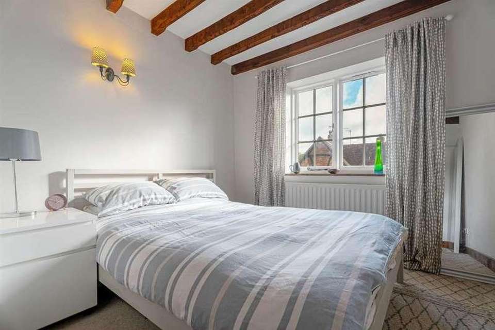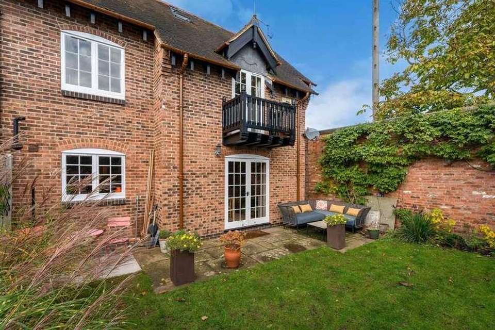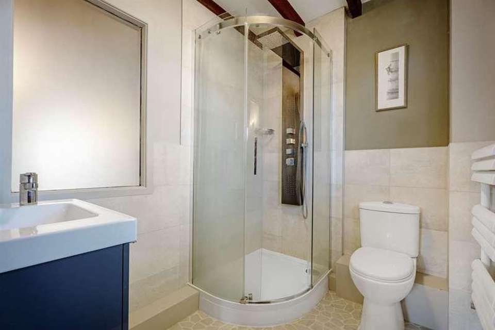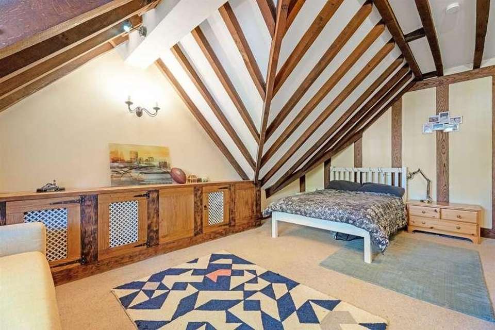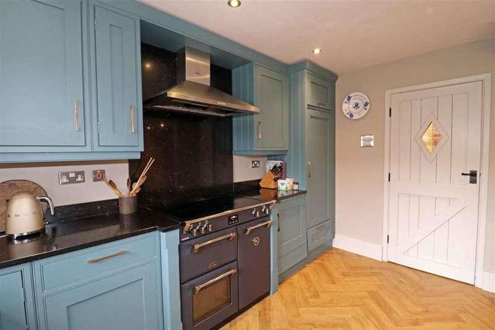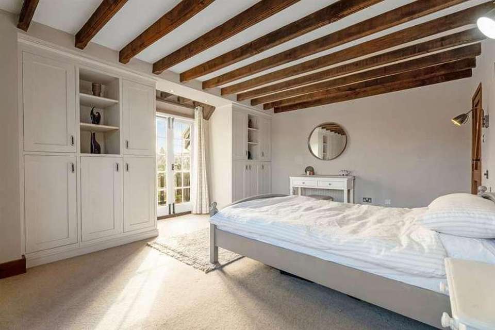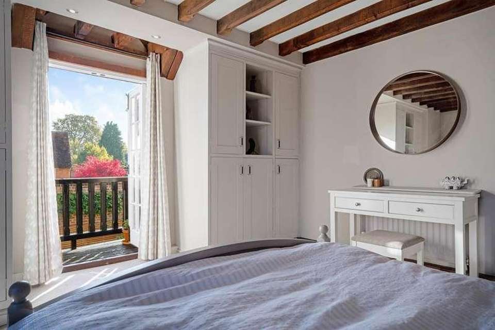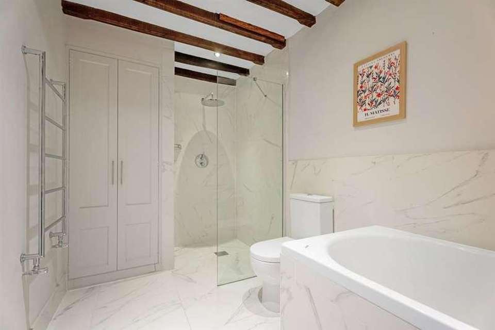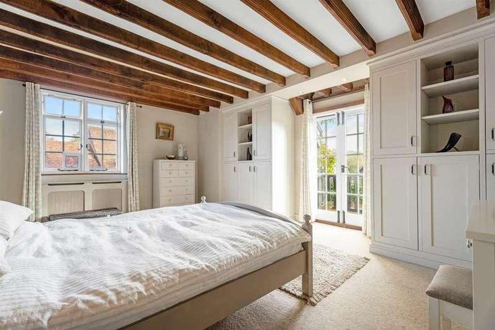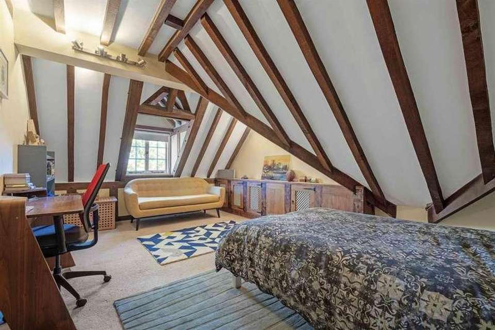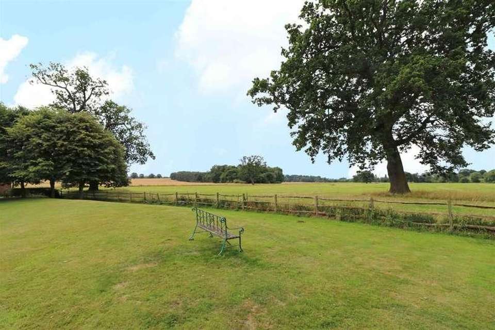5 bedroom property for sale
Warwick, CV34property
bedrooms
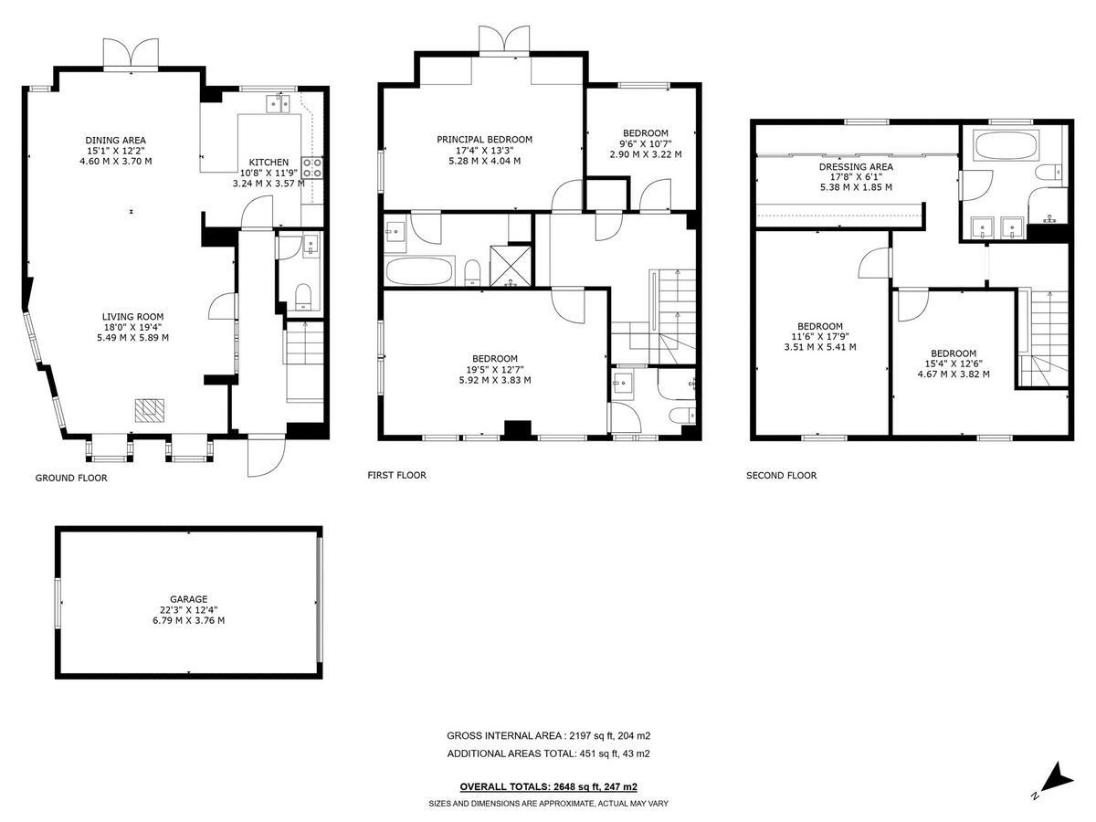
Property photos


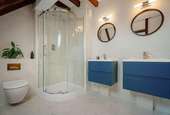

+24
Property description
1 The courtyard offers spacious character accommodation over three floors. Features include oak beams, oak skirting, architraves and internal doors. On the ground floor is a welcoming reception hall with a guest cloakroom, and an impressive open-plan living/dining/kitchen with access to the private rear garden. On the first floor are two spacious first-floor bedrooms, accompanied by en-suites, plus an additional double bedroom. Two further top-floor double bedrooms, with a dressing/storage area off the landing, and the main family bathroom. The property is approached across a paved courtyard with the benefit of a single garage and allocated parking space. Energy rating C.LocationTucked away in the desirable Bridge End area of Warwick, this stunning residence boasts a prime location that is highly sought after for its convenience and many local amenities. Just a short stroll away, residents can enjoy easy access to various schools including Warwick Prep, Warwick School, and Myton, alongside the town centre, St Nicholas Park, Warwick Boat Club, and the iconic Warwick Castle.The property features expansive living spaces spread across three levels, comprising five bedrooms and three bathrooms. Step outside to discover a tranquil walled garden at the back, perfect for soaking up the sun in privacy, along with private parking and a garage for added convenience.Residents also have the privilege of sharing access to communal grounds close to the River Avon and the historic Warwick Castle, offering breathtaking views of the surrounding countryside.ApproachThrough the entrance door into:Reception HallAmtico wood effect floor, radiator, staircase rising to First Floor Landing, Kak beams with internal glazed windows, wall mounted Honeywell thermostat control panel. Latched door to Cloakroom. Door to Kitchen and Living Room.CloakroomWC, wash hand basin with storage cupboard below, radiator, matching floor, coat rail space.Open-plan Living/Dining/KitchenLiving/Dining RoomImpressive open-plan lounge/dining room, perfect for entertaining, with oak flooring and character beams as well as a feature fireplace with a log burner and log store. Fluted ceiling beams with hand-carved ends. downlighters, and two radiators. Feature window-to-side aspect, wall light points and multi-paned French doors provide access to the garden. The lounge and dining area flow seamlessly into the:Kitchen AreaHaving an attractive range of painted units, Granite worktops/breakfast bar and upturns. Stoves Richmond range style cooker with five ring induction hob and extractor unit over. inset stainless steel sink unit with mixer tap, pull-out bin, integrated dishwasher and fridge with a separate freezer, vertical radiator, downlighters, Amtico floor and a multi-paned window to the rear aspect.First Floor LandingCeiling beams, wall lights, built-in full height display/book cabinet, incorporating a concealed radiator, built-in cupboard housing the unvented water heater. Staircase rising to the Second Floor and doors to:Master BedroomThe main bedroom has a beamed ceiling, bespoke built-in wardrobes, and a pretty balcony with French doors overlooking the garden and beyond, wall light points, ceiling beams, multi-paned window to the side aspect and door-to:En-suite BathroomA generously sized en-suite comprising a double-ended bath with side mixer tap, wide wall having wash basin with mixer tap and soft close drawers below, WC. Chrome heated towel rail, porcelain tiled shower enclosure with fixed shower head and glazed shower screen. Shaver point, ceiling beams, downlighters, extractor fan, built-in double door cupboard with space and plumbing for washing machine and tumble dryer.Bedroom TwoThe good-sized room has extensive book/display shelving on one wall, multi-paned windows to side and rear aspects, two radiators, and wall lights and a latched door to:En-Suite ShowerWhite suite comprising wall-hung wash basin with soft close drawers below, WC, heated towel rail. Tiled shower enclosure with shower system, body jets and separate hand-held shower attachment. Wall light point, ceiling beams, extractor fan and a multi-paned window.Bedroom Three (Rear)Radiator, wall light points, ceiling beams and a multi-paned window to the rear aspect.Second Floor LandingExposed timbers, wall lights, and latched doors to two Bedrooms and the main Bathroom. Opening to:Walk-in Dressing/Storage AreaAngled ceiling with exposed timbers and a double-glazed Velux roof light. Ample open-fronted hanging rail and storage spaces, wall light points, eaves storage with sliding part mirrored doors providing further drawer and storage space.Bedroom FourFeature angled ceiling with a wealth of exposed timbers, built-in low-level storage cupboards with display area over and a multi-paned Dormer window to the front aspect.Bedroom FiveExposed beams, part angled ceiling with multi-paned Dormer window to front aspect, spotlights, recess with hanging rail space and radiator.Main BathroomWhite suite comprising his & her wall-hung wash basins with soft close drawers below. Double-ended bath with side mixer tap, WC with a concealed cistern, chrome heated towel rail. Tiled shower enclosure with shower system and fixed head drench shower head. Wall light points, extractor fan, ceiling beams and a part angled beamed ceiling incorporating a double-glazed Velux roof light.OutsideTo the rear of the property is a secluded walled garden. To the front, there is a parking space and a single garage. The owners of the property also have access to communal grounds close to the castle and the River Avon with open countryside views.GarageTenureCirca 973 years are remaining on the lease, and the lease is owned by the directors of the courtyard, who are also the owners of the courtyard properties. Consequently, you will have ownership of a share of the freehold of the entire property. There is a management charge of approximately ?2,500 per year, which covers the maintenance of the courtyard, including gardens, grounds, paving and building insurance.ServicesAll mains services are understood to be connected. NB We have not tested the heating, domestic hot water system, kitchen appliances or other services and whilst believing them to be in satisfactory working order cannot give warranties in these respects. Interested parties are invited to make their own inquiries.Council Tax BandThe property is in Council Tax Band H - Warwick District CouncilPostcodeCV34 6PD
Interested in this property?
Council tax
First listed
Over a month agoWarwick, CV34
Marketed by
EHB Residential Ltd 17 - 19 Jury Street,Warwick,CV34 4ELCall agent on 01926 499540
Placebuzz mortgage repayment calculator
Monthly repayment
The Est. Mortgage is for a 25 years repayment mortgage based on a 10% deposit and a 5.5% annual interest. It is only intended as a guide. Make sure you obtain accurate figures from your lender before committing to any mortgage. Your home may be repossessed if you do not keep up repayments on a mortgage.
Warwick, CV34 - Streetview
DISCLAIMER: Property descriptions and related information displayed on this page are marketing materials provided by EHB Residential Ltd. Placebuzz does not warrant or accept any responsibility for the accuracy or completeness of the property descriptions or related information provided here and they do not constitute property particulars. Please contact EHB Residential Ltd for full details and further information.


