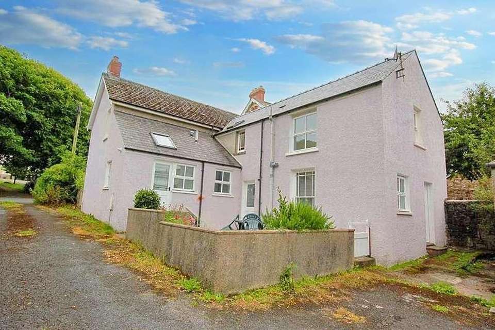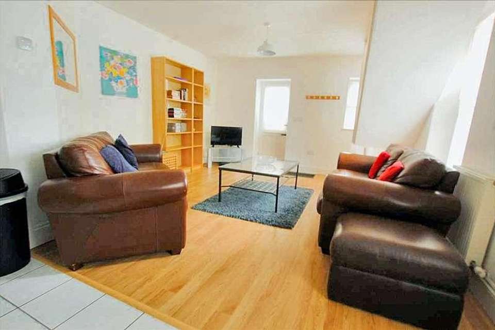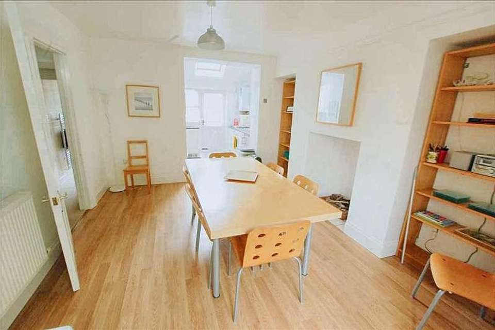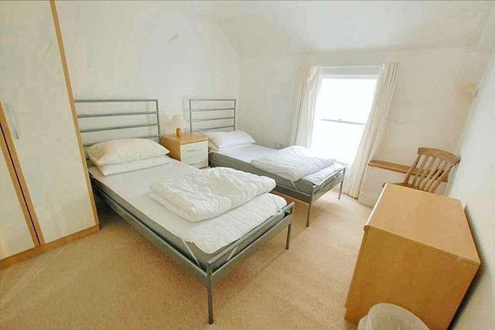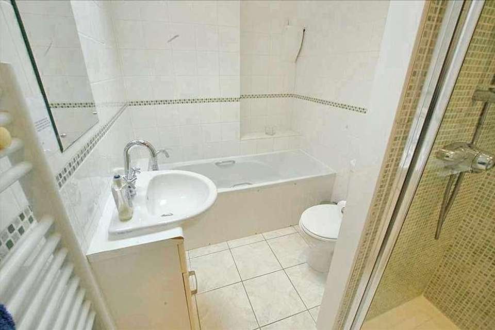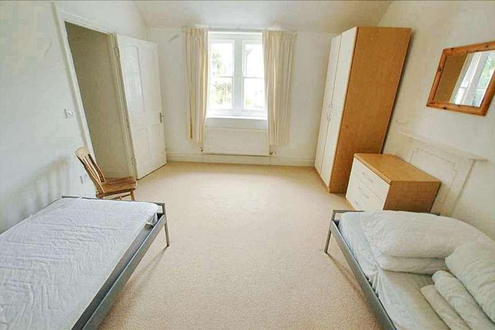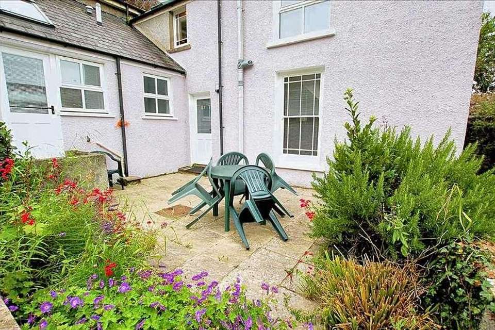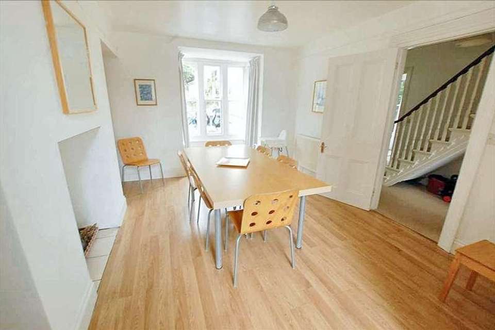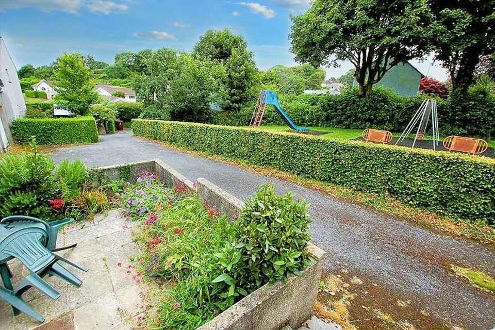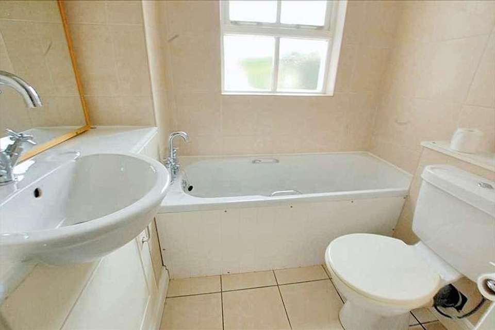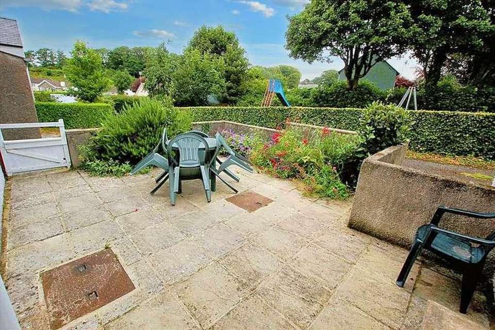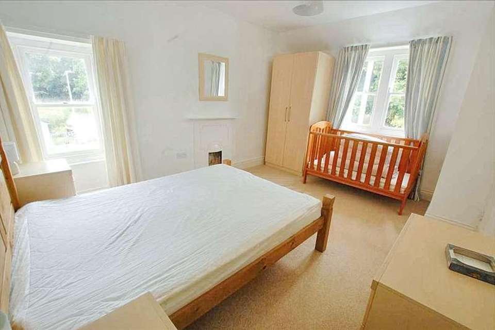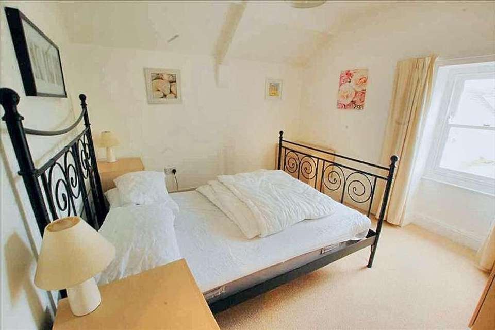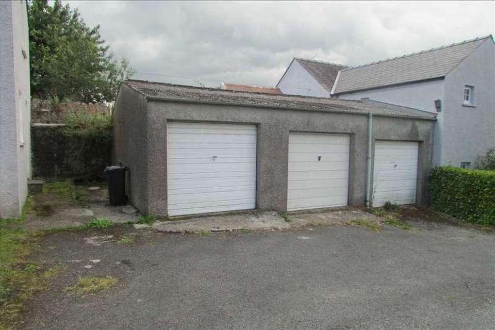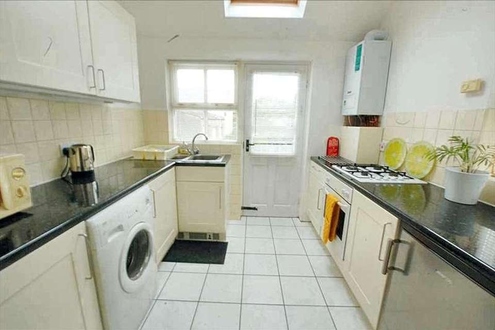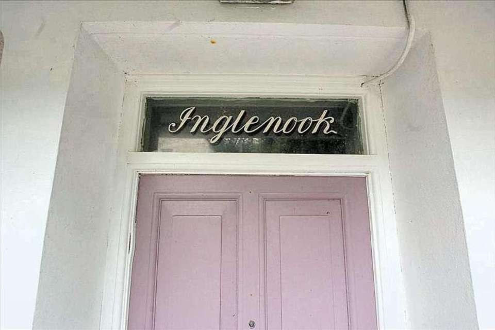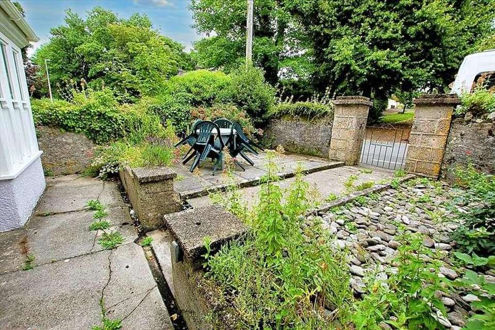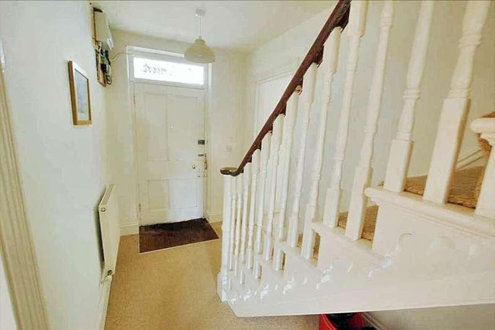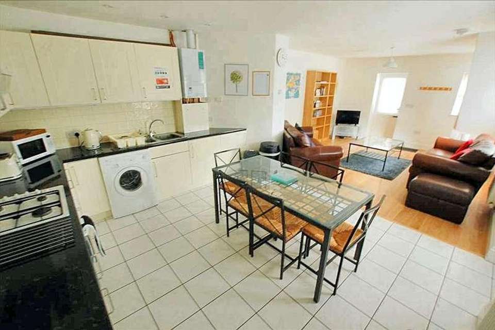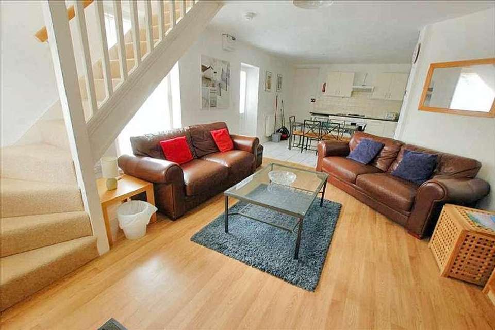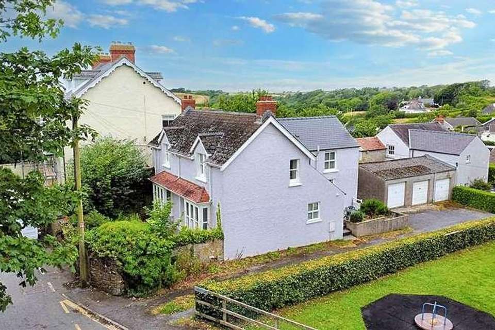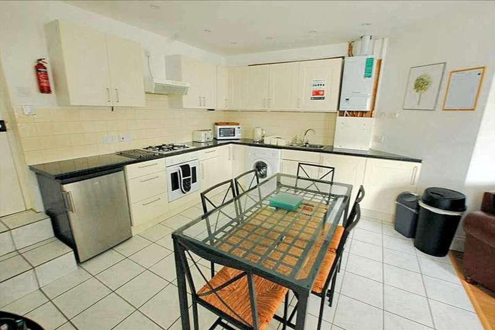4 bedroom detached house for sale
Manorbier, SA70detached house
bedrooms
Property photos
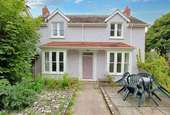

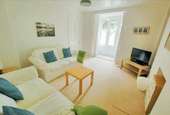
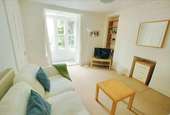
+22
Property description
AN ATTRACTIVE DOUBLE-FRONTED DETACHED HOUSE PROVIDING SPACIOUS & VERSATILE CHARACTER ACCOMMODATION WITHIN THE HEART OF THE SOUGHT-AFTER COASTAL VILLAGEGENERAL The Seaside village of village of Manorbier situated within the beautiful southern section of the Pembrokeshire Coast National Park. Village amenities include a sandy beach, a well known Norman Castle, a shop with Post Office, a pub, a tea room and a modern community hub together with a nearby school (which is in the process of being rebuilt) and a railway halt. The picturesque resort of Tenby is around four miles and the historic town of Pembroke is about six miles.Inglenook is within the Manorbier Conservation Area. The House retains its Victorian feel but also incorporates contemporary features. It is well proportioned and would make a fine family home but it could be used as 2 x 2 Bedroom Houses i.e. Inglenook (front) and The Nook (rear).With approximate dimensions, the well presented accommodation briefly comprises...Hall Hardwood front door, staircase.Sitting Room 13'10' x 11'6' (4.22m x 3.51) plus sizeable south facing bay window to front and recesses.Dining Area 13'7' x 10'6' (4.14m x 3.20m) plus sizeable south facing bay window to front and recesses, opening to...Kitchen 8'10' x 7'7' (2.69m x 2.34m) window and part glazed door to rear, range of modern fitted wall and base units incorporating built-in electric oven and gas hob with extractor, one and a half bowl sink, plumbing for washing machine, floor and wall tiling, modern Vaillant gas boiler.Bathroom/WC 7'8' x 5'5' (2.34m x 1.65m) four piece suite comprising bath, separate shower cubicle, vanity wash hand basin and WC, fully tiled - floor and walls, heated towel rail.Kitchen/Living Room 21'2' x 13'5' (6.45m x 4.09m) double aspect to rear plus two part glazed outside doors, second staircase, Kitchen Area has fitted wall and base units with contrasting work surfaces, built-in electric oven and gas hob with extractor over, one and a half bowl sink, plumbing for washing machine, tiled floor, modern Vaillant gas boiler.Front Landing Access to Rear Landing.Bedroom 1 14'5' x 11'5' (4.39m x 3.48m) south facing to front.Bedroom 2 14'3' x 10'11' (4.34m x 3.33m) double aspect to front,.Shower/WC 7'4' x 2'7' (2.24m x 0.79m) suite comprising shower, wash hand basin and WC, fully tiled, heated towel rail.THE NOOK Rear Landing, window and sky light.Rear Landing Windows and skylight, access to Front Landing.Bedroom 3 12'0' x 10'7' (3.66m x 3.23m) side window.Bedroom 4 11'2' x 10'0' (3.40m x 3.05m) plus door entrance space, rear window.Bathroom/WC 11'4' x 5'9' (3.45m x 1.75m) plus door entrance space, four piece suite comprising bath, separate shower, wash hand basin and WC, fully tiled - floor and walls, heated towel rail.OUTSIDE Attractive sunny walled Front Garden - paving, pebbles and shrubs etc. Tarmacadam driveway to the right hand side. Walled and paved Rear Garden with shrubs. Block of 3 Garages (approx 16'8' x 9'2' each) with up and over doors. Parking to front of Garages and space between the Block and the House for boat and/or kayak storage or possibly an extension (subject to consent).SERVICES ETC (none tested) All mains connected.TENURE We understand that this is Freehold.ENERGY PERFORMANCE Inglenook - EPC Rating D.The Nook - EPC Rating D.DIRECTIONS Manorbier is accessed off the A1439 road which links Tenby to Pembroke. Inglenook is in the centre of the village adjacent to the Play Area.
Interested in this property?
Council tax
First listed
Over a month agoManorbier, SA70
Marketed by
Guy Thomas & Co 33 Main Street,Pembroke,SA71 4JSCall agent on 01646 682342
Placebuzz mortgage repayment calculator
Monthly repayment
The Est. Mortgage is for a 25 years repayment mortgage based on a 10% deposit and a 5.5% annual interest. It is only intended as a guide. Make sure you obtain accurate figures from your lender before committing to any mortgage. Your home may be repossessed if you do not keep up repayments on a mortgage.
Manorbier, SA70 - Streetview
DISCLAIMER: Property descriptions and related information displayed on this page are marketing materials provided by Guy Thomas & Co. Placebuzz does not warrant or accept any responsibility for the accuracy or completeness of the property descriptions or related information provided here and they do not constitute property particulars. Please contact Guy Thomas & Co for full details and further information.





