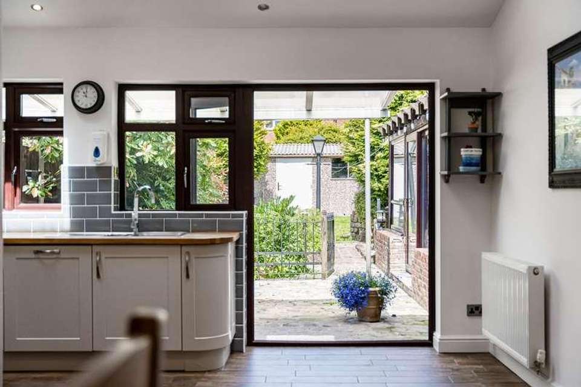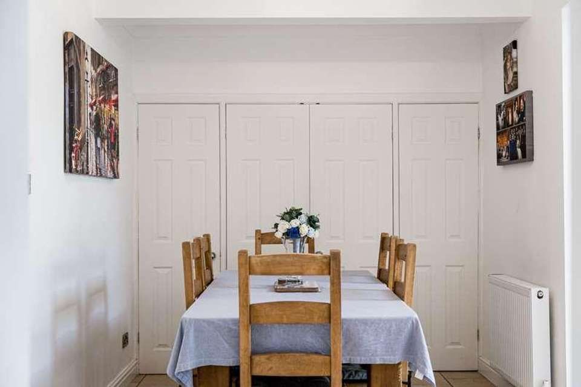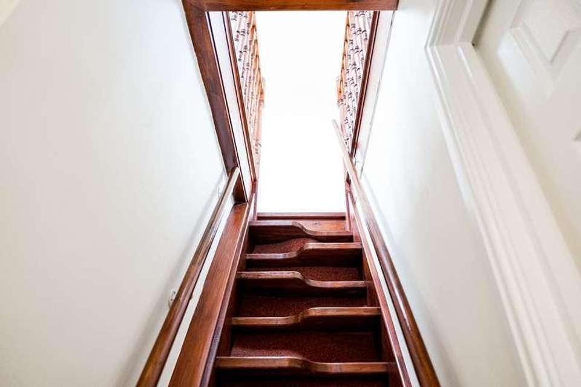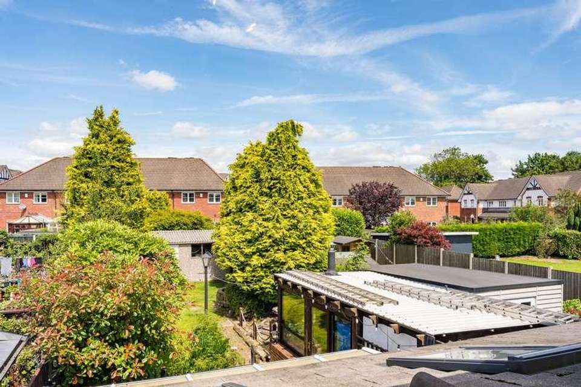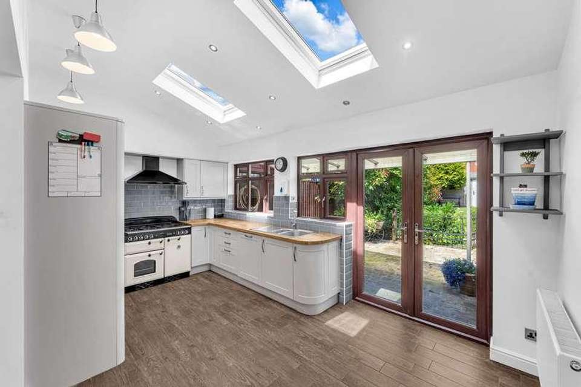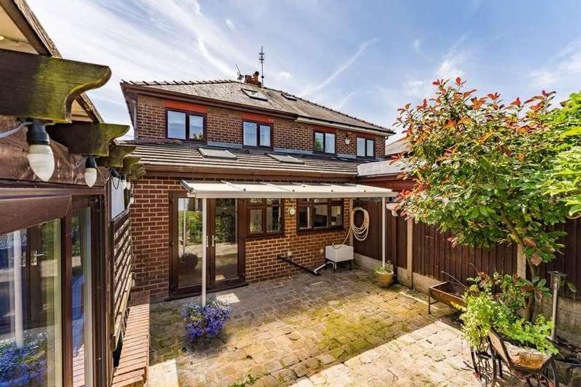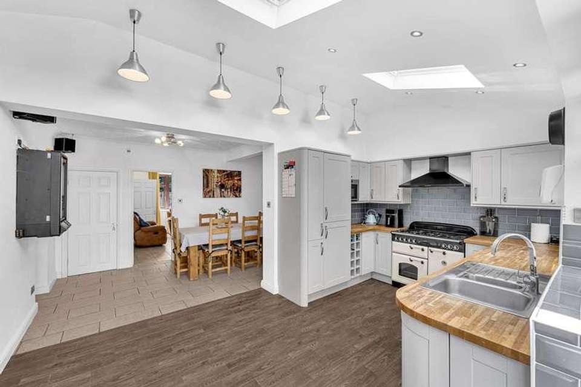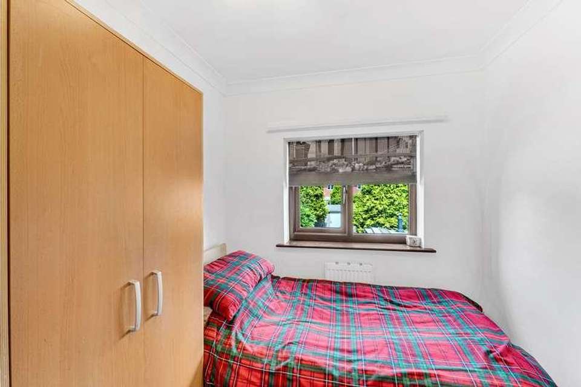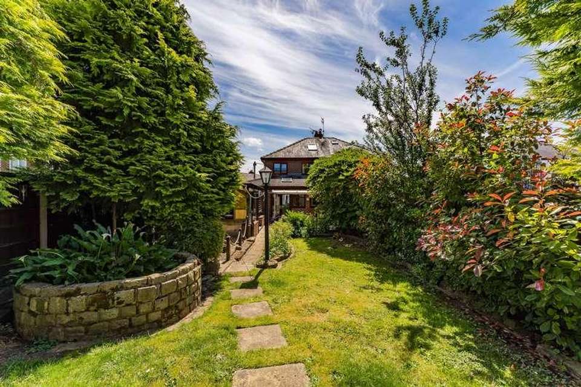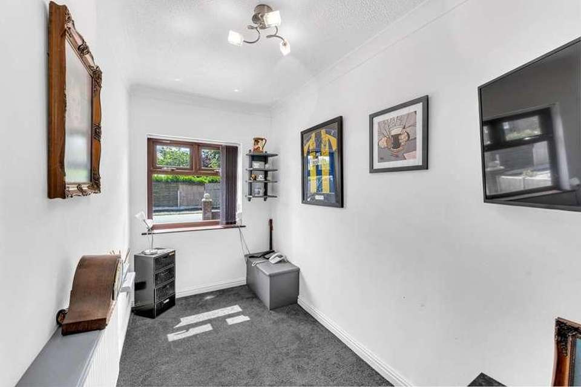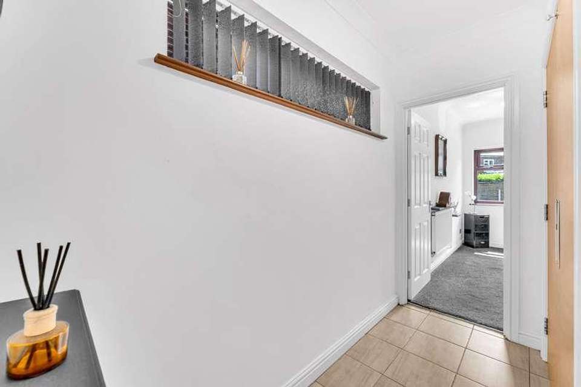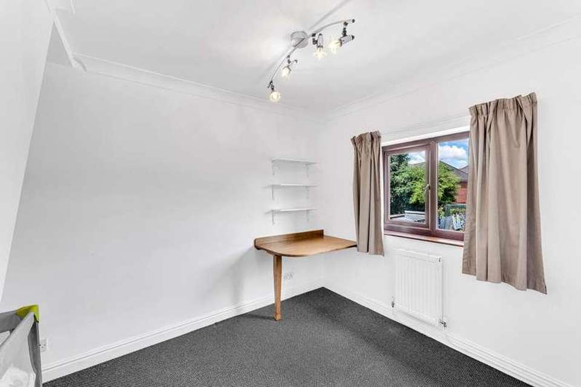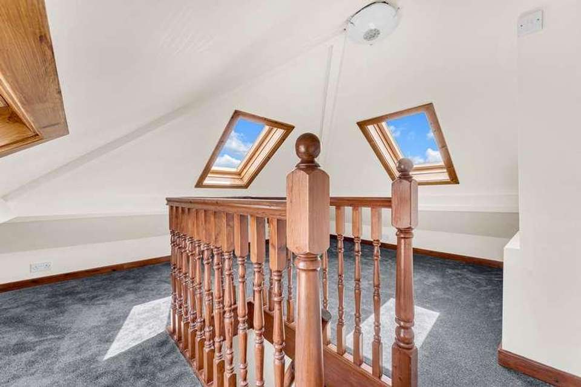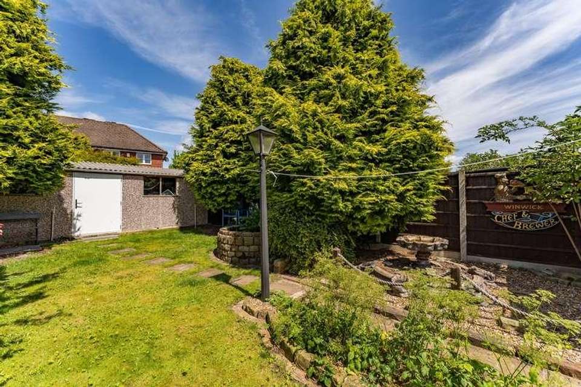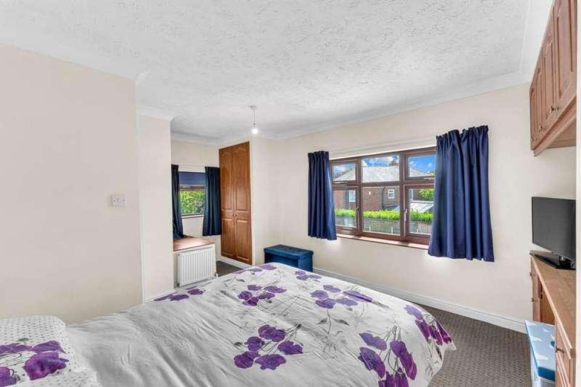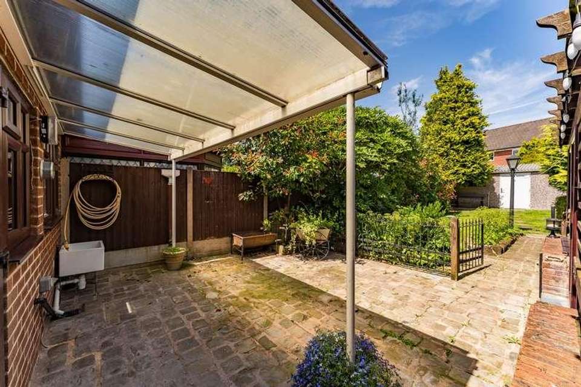4 bedroom semi-detached house for sale
Winwick, WA2semi-detached house
bedrooms
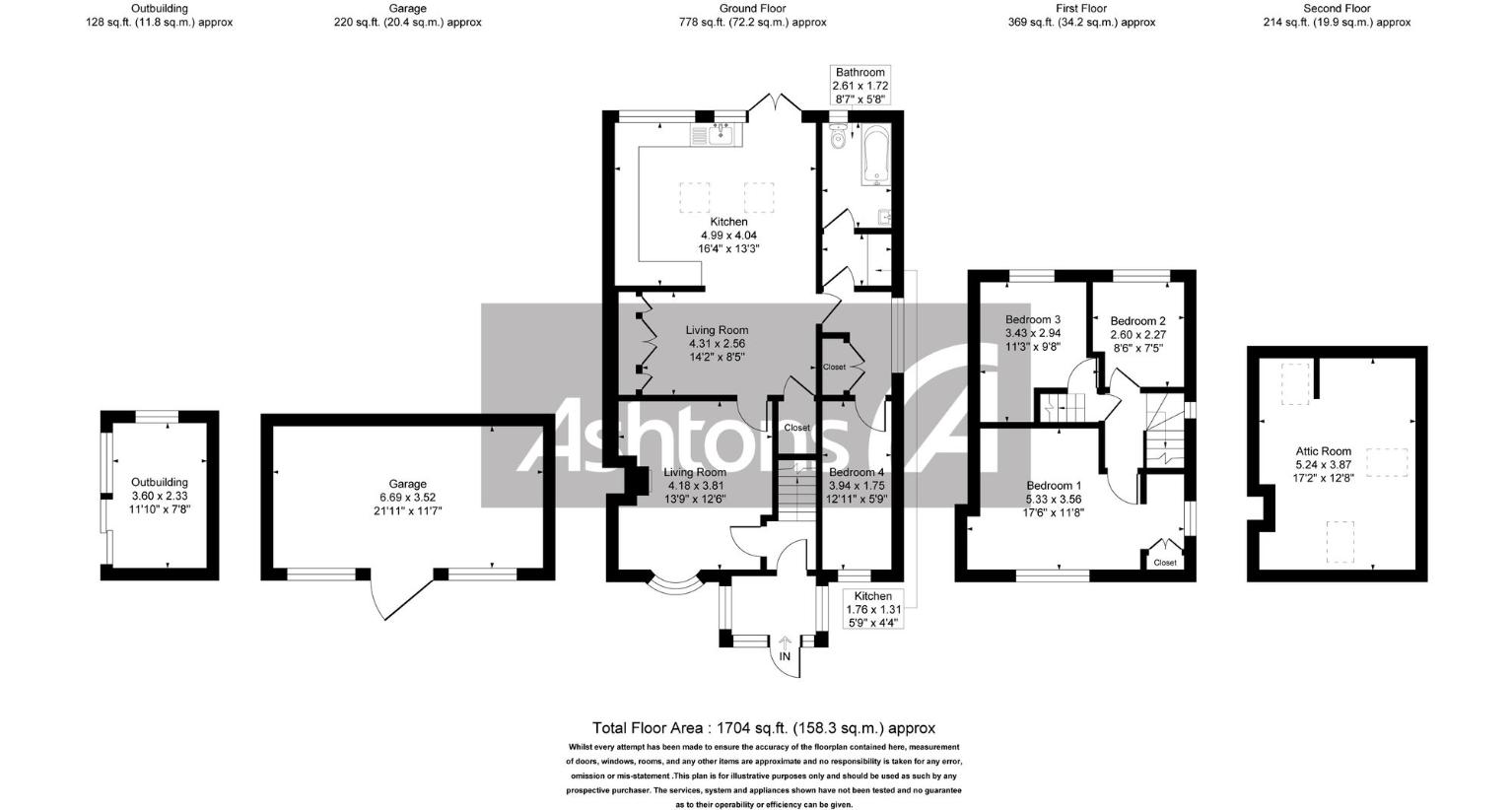
Property photos

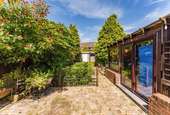

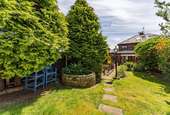
+20
Property description
Nestled in a desirable residential area, this impressive extended semi-detached property offers the perfect blend of space and character. Boasting four bedrooms, this home has been thoughtfully designed to accommodate modern family living.Upon entering the property, you are greeted by a welcoming porch leading into a spacious living room featuring a striking iron fireplace, creating a focal point that exudes warmth and charm. The open plan kitchen and dining room provide the ideal space for family meals and entertaining guests, with plenty of natural light flooding in from the large windows.The ground floor boasts a versatile fourth bedroom that could also serve as a third reception room, offering flexibility to suit individual needs. A convenient main bathroom and utility room complete this level, adding practicality to the layout.Ascend to the first floor to discover three well-appointed bedrooms, each offering a tranquil retreat for rest and relaxation. The loft conversion with Velux windows provides additional living space, perfect for a home office, playroom, or guest accommodation.Outside, a good-size rear garden provides a private outdoor sanctuary to enjoy al fresco dining and entertaining. The highlight of the garden is the fully working bar and entertaining cabin, offering a unique and stylish venue for social gatherings and relaxation.This property is offered as freehold, ensuring secure ownership and independence. The energy performance certificate rating of D reflects its efficiency, providing peace of mind for eco-conscious buyers.In conclusion, this property stands out as a versatile and stylish family home, offering a harmonious blend of space, charm, and practicality. With its well-designed layout, unique features, and convenient location, this home presents a rare opportunity to own a property that effortlessly combines comfort with modern living. An early viewing is highly recommended to fully appreciate the many benefits this property has to offer.
Interested in this property?
Council tax
First listed
Over a month agoWinwick, WA2
Marketed by
Ashtons 1b Deacon Road,,Widnes,Cheshire,WA8 6EACall agent on 0151 305 2525
Placebuzz mortgage repayment calculator
Monthly repayment
The Est. Mortgage is for a 25 years repayment mortgage based on a 10% deposit and a 5.5% annual interest. It is only intended as a guide. Make sure you obtain accurate figures from your lender before committing to any mortgage. Your home may be repossessed if you do not keep up repayments on a mortgage.
Winwick, WA2 - Streetview
DISCLAIMER: Property descriptions and related information displayed on this page are marketing materials provided by Ashtons. Placebuzz does not warrant or accept any responsibility for the accuracy or completeness of the property descriptions or related information provided here and they do not constitute property particulars. Please contact Ashtons for full details and further information.





