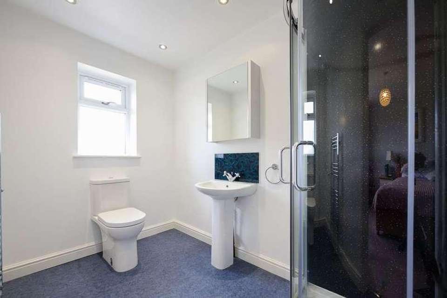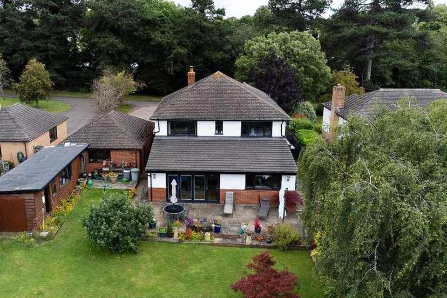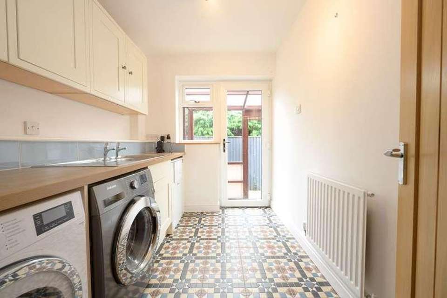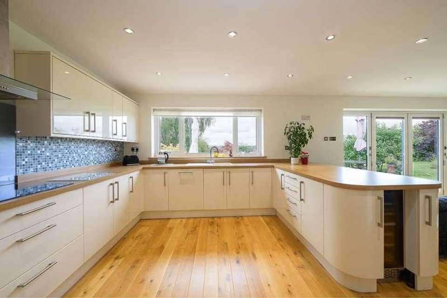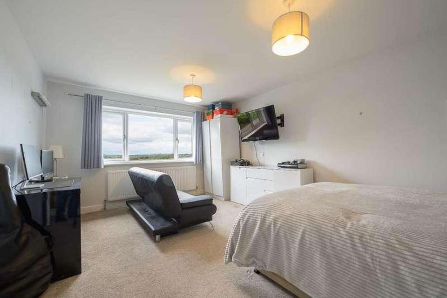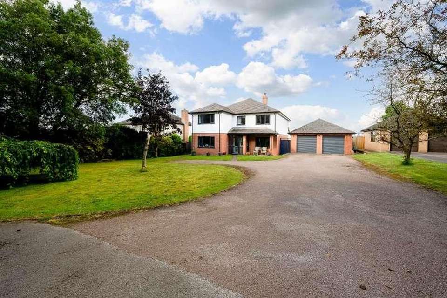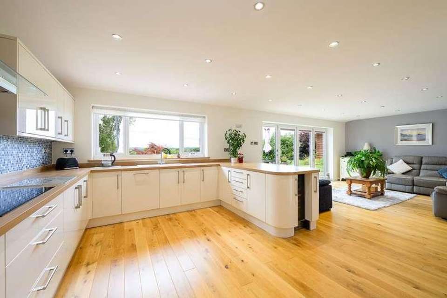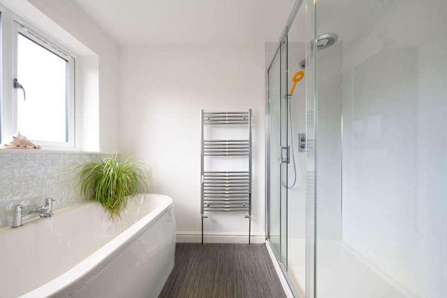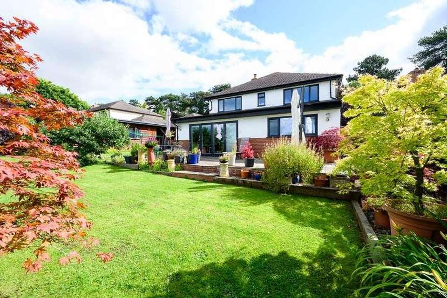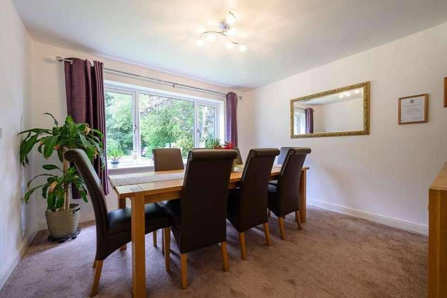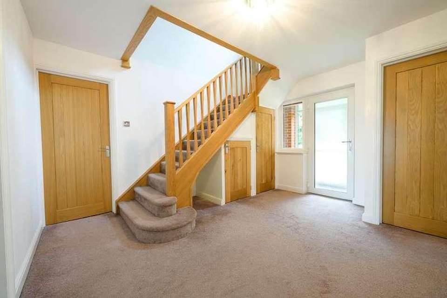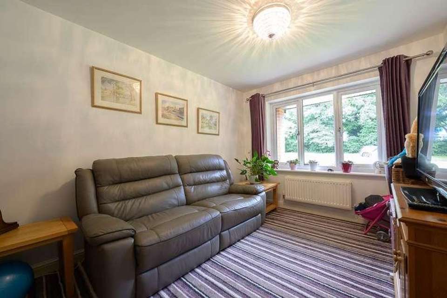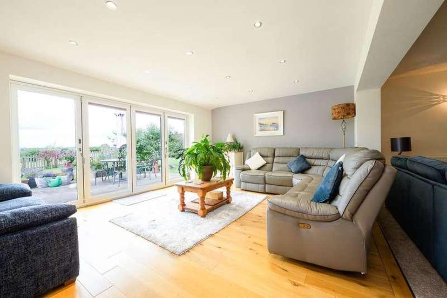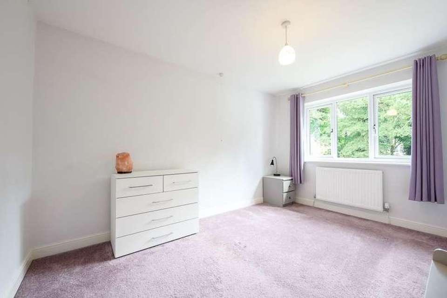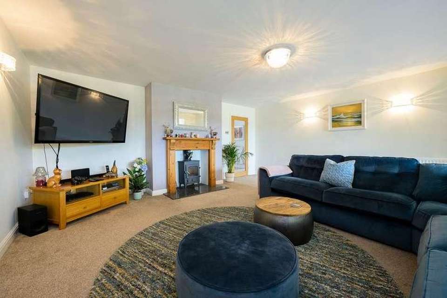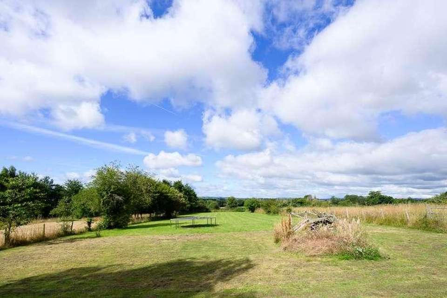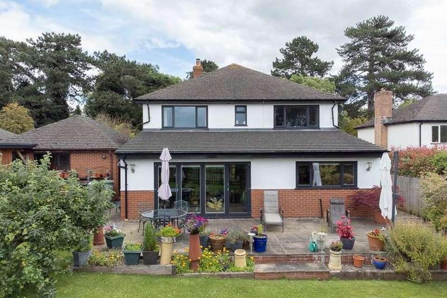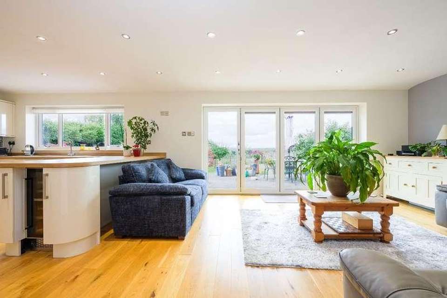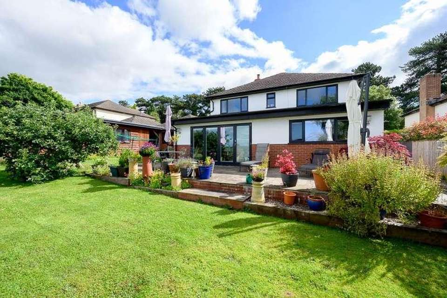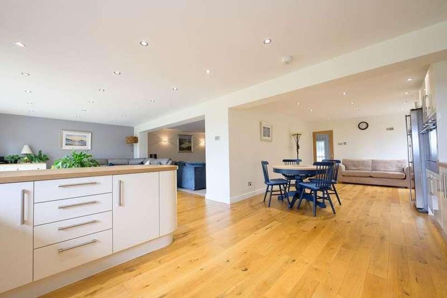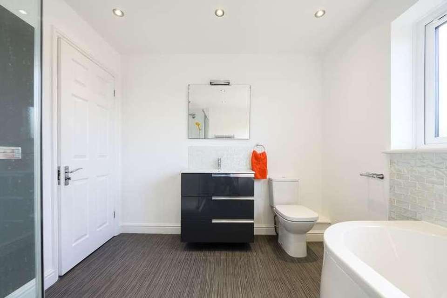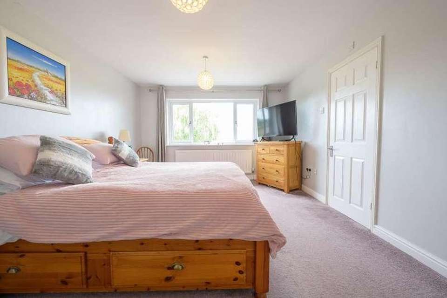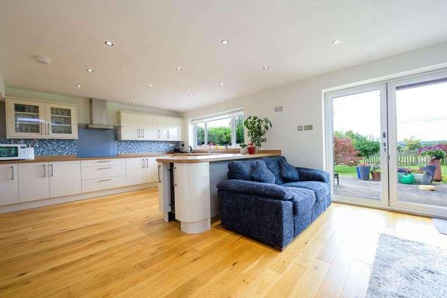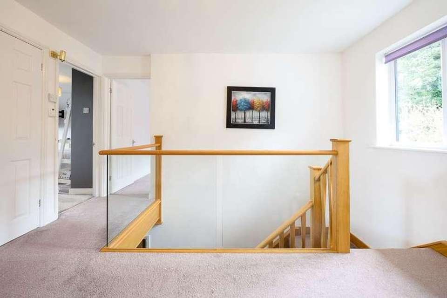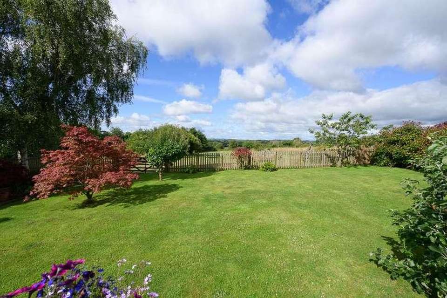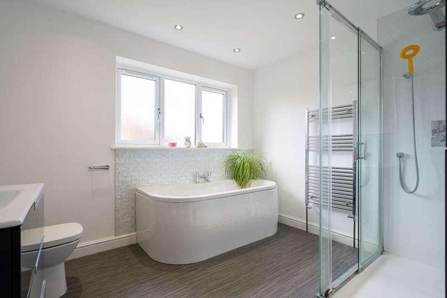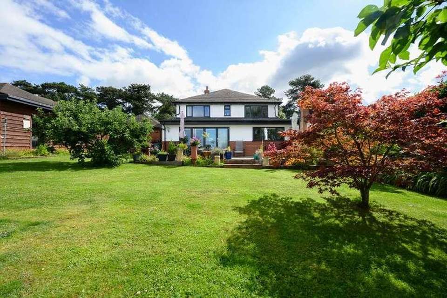4 bedroom detached house for sale
Ross-on-wye, HR9detached house
bedrooms
Property photos
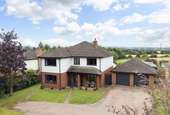
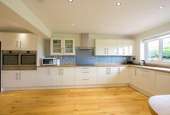
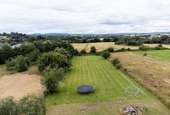
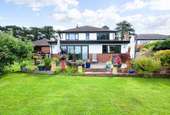
+27
Property description
The Property Hub is thrilled to present this exceptional family home, perfectly situated close to Ross on Wye town centre. This prime location offers an ideal balance between the convenience of nearby amenities and the serene beauty of the countryside, making it a truly desirable place to live.As you approach the property, you'll notice the expansive driveway, capable of accommodating more than six cars, alongside a neatly lawned garden. The double garage, equipped with roller doors, power sockets, and lighting, adds to the property's practicality and appeal.Upon entering the front porch, you'll appreciate the ample storage space for shoes and coats, designed for convenience and organisation. This leads into a bright and spacious reception hall, where an elegant oak staircase provides access to the first floor. The welcoming ambiance of this area sets the tone for the rest of the home.The first door on the right opens to a versatile reception room, currently utilised as a home office. This space is perfect for remote work or can be easily transformed to suit various needs. The second reception room, now serving as a dining room, offers flexibility to be used as a working space, snug, hobby room, or even a downstairs bedroom, catering to multi-generational living options.The WC, conveniently located on the ground floor, includes a toilet and sink. Adjacent to it, the utility room is designed to house a washing machine and tumble dryer and features a side access door for practicality.The kitchen-living area is a true highlight of the home, showcasing a stunning and functional design. It features two ovens, each with their own warming drawers, an integrated dishwasher, and an induction hob. The sink, positioned to face the rear garden, adds a touch of elegance to everyday tasks. The kitchen extends across the rear of the property and is separated by a breakfast bar, complete with an integrated wine cooler.Beyond the breakfast bar lies an inviting living space, currently used as a lounge area, but also ideal as a dining space for those who enjoy an open-plan layout. Bi-folding doors open up to the rear patio, offering the first glimpse of the captivating countryside views. This area flows seamlessly into another lounge area, featuring a charming log burner, making it a fantastic place to entertain friends and family or to relax and unwind.Moving upstairs, the spacious landing provides access to four well-appointed bedrooms and a family bathroom. The main bedroom is a true sanctuary, offering elevated views of the picturesque countryside. It benefits from an en suite bathroom, equipped with a fitted toilet, sink, towel rail, and corner shower. Additionally, a walk-in wardrobe with fitted rails maximises the space in the bedroom, providing ample storage.The other three bedrooms are all generously sized doubles, ensuring comfort and space for family members or guests. The family bathroom serves these bedrooms and is equipped with a toilet, sink, double tray shower, and a luxurious freestanding bath, creating a spa-like atmosphere.The exterior of the property is equally impressive. The large driveway, with space for over six cars, is complemented by a pleasant lawned garden. Gates on either side of the property provide access to the spectacular rear garden. The patio area offers an excellent outdoor dining space, perfect for al fresco meals and gatherings. The rest of the garden is beautifully lawned, with mature shrubs bordering the edges, adding to the tranquility of the setting.A standout feature of the property is the large workshop, complete with power and lighting. This versatile space could be converted into a home office for those who prefer to work from home, away from the main house. The field extends to the rear, with access granted via a lane to the side of Castle Meadow, providing additional space and privacy. Overall, the plot spans an impressive 0.75 acres.In summary, Castle Meadow offers a perfect blend of edge-of-town living with convenient access to amenities and a taste of the countryside. This property is a dream home for families seeking space, versatility, and the charm of rural living while still being close to the conveniences of town life.Ross-on-Wye is a charming market town situated near the Welsh border, nestled along the banks of the River Wye just north of the Forest of Dean. The town boasts a range of attractions, including historic landmarks such as Wilton Castle, Goodrich Castle, and Eastnor Castle. In addition to these cultural gems, Ross features a collection of galleries and independent craft shops, alongside larger brand stores for diverse shopping experiences.For those seeking recreational activities, the local Halo leisure centre offers a comprehensive package with a gym, classes, sauna, steam room, and a swimming pool. Sports enthusiasts can join the Rugby, Tennis, Cricket, Football, Golf, and Rowing clubs, while nature lovers can explore the nearby Forest of Dean, which provides an abundance of walking trails, cycling routes, and horse riding trails. Symonds Yat, Wye Valley Butterfly Zoo, and The Forest of Dean Sculpture Trail are also notable attractions in the surrounding area.Ross-on-Wye provides a diverse dining scene, with options ranging from traditional pubs like The Hope and Anchor, Man of Ross, and the idyllic Loughpool, to Indian, Chinese, and Fish & Chip establishments. The terrace of The Royal Hotel is particularly recommended for its scenic views.In terms of education, Ross boasts several well-regarded primary schools, including Ashfield Park, St Josephs, Brampton Abbots, and Bridstow. John Kyrle High School serves as the primary secondary school in the region.Geographically, Ross-on-Wye is strategically located, making it a popular choice for residents due to its easy commuting links. The town provides convenient access north to Hereford, south to Monmouth and South Wales, and east to Gloucester and Cheltenham. The M50 facilitates further travel on the M5, enabling journeys both north and south.In summary, Ross-on-Wye stands out as a picturesque and vibrant town, offering a blend of cultural, recreational, and educational amenities, coupled with excellent commuting options for residents.Council Tax Band: G (Herefordshire Council)Tenure: FreeholdEntrance Porch w: 1.83m x l: 0.91m (w: 6' x l: 3' )Ideal for shoe and coat storage.Reception Hall w: 3.35m x l: 3.66m (w: 11' x l: 12' )Carpeted hall with oak stairs to first floor. Understairs storage.Office/Study w: 2.74m x l: 3.66m (w: 9' x l: 12' )Carpeted floor with pendant lighting. Fitted radiator with UPVC window providing views to the front.Dining Room w: 3.35m x l: 3.35m (w: 11' x l: 11' )Carpeted floor with pendant lighting. Fitted radiator with UPVC window providing views to the front.Family Room w: 5.18m x l: 4.88m (w: 17' x l: 16' )Carpeted floor with pendant light. Two radiators and feature log burner.Kitchen/Living Room w: 8.84m x l: 9.14m (w: 29' x l: 30' )Engineered oak flooring with spotlights. Large UPVC window to the rear garden along with bi-folding doors to a rear patio. Space for large fridge freezer, two integrated ovens, each with a warming drawer, induction hob, dishwasher, wine cooler and sink and drainer.WC w: 2.44m x l: 0.91m (w: 8' x l: 3' )Tiled floor with light unit. Radiator and UPVC window provides natural light. Fitted toilet and sink.Utility w: 2.44m x l: 1.83m (w: 8' x l: 6' )Tiled floor with light unit. Radiator and UPVC window provides natural light. Fitted sink and storage cupboards. Space for washing machine and tumble dryer.Principal Bedroom w: 3.35m x l: 4.88m (w: 11' x l: 16' )Carpeted floor with two pendant lights. One radiator and UPVC window with rear garden view.Walk in Wardrobe w: 1.52m x l: 1.52m (w: 5' x l: 5' )Carpeted floor and spotlights. Rails and built in shelving.En-Suite Shower Room w: 1.52m x l: 2.74m (w: 5' x l: 9' )Vinyl Flooring with spotlights. Fitted toilet, sink, towel rail and corner shower.Bedroom 2 w: 3.35m x l: 4.88m (w: 11' x l: 16' )Carpeted floor with two pendant lights. One radiator and UPVC window with rear garden view.Bedroom 3 w: 3.35m x l: 3.35m (w: 11' x l: 11' )Carpeted floor with pendant light. One radiator and UPVC window with front view.Bedroom 4 w: 2.74m x l: 3.66m (w: 9' x l: 12' )Carpeted floor with pendant light. One radiator and UPVC window with front view.Bathroom w: 2.44m x l: 3.05m (w: 8' x l: 10' )Vinyl floor with spotlights. Free standing bath and double tray shower along with fitted toiled, sink and towel rail.Double Garage w: 5.79m x l: 5.79m (w: 19' x l: 19' )Electric roller doors and eaves storage. Power and lighting.Workshop w: 2.44m x l: 6.4m (w: 8' x l: 21' )Accessed via the rear garden. Windows provide natural light and double doors to the rear allow access for larger items. Power and lighting.Parking Driveway parking for in excess of six cars.Garden South West facing patio area that offers delightful vistas of the surrounding countryside. The garden features expansive lawns adorned with a variety of trees, shrubs, ornamental trees, and herbaceous borders, along with raised beds. Beyond the gateway, the garden extends, hosting a diverse collection of fruit trees. Accessible via a separate vehicular entrance, the path curves from the side of number 1 to the rear of the property.Services Mains gas, electricity, water and drainage are connected to the property.Broadband We understand Ultrafast Broadband is availableWe recommend you check the network coverage.Network Signal EE, Three, O2 and VodafoneWe recommend you check the network coverage.Directions: From the centre of Ross-On-Wye proceed south up Copse Cross street, at the top of the hill at The Prince of Wales Inn bear right down Archenfield Road, towards the bottom of the hill turn right into Redhill Rd, proceed to the end of the road and bear left into Castle Meadow where the property will be found second on the left hand side.Agents Note The Vendor is an employee of The Property Hub
Interested in this property?
Council tax
First listed
Over a month agoRoss-on-wye, HR9
Marketed by
The Property Hub 11a Gloucester Road,Ross-on-Wye,HR9 5BUCall agent on 01989 569400
Placebuzz mortgage repayment calculator
Monthly repayment
The Est. Mortgage is for a 25 years repayment mortgage based on a 10% deposit and a 5.5% annual interest. It is only intended as a guide. Make sure you obtain accurate figures from your lender before committing to any mortgage. Your home may be repossessed if you do not keep up repayments on a mortgage.
Ross-on-wye, HR9 - Streetview
DISCLAIMER: Property descriptions and related information displayed on this page are marketing materials provided by The Property Hub. Placebuzz does not warrant or accept any responsibility for the accuracy or completeness of the property descriptions or related information provided here and they do not constitute property particulars. Please contact The Property Hub for full details and further information.





