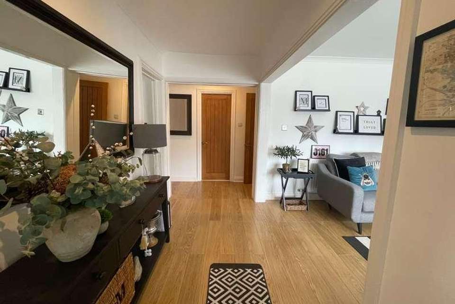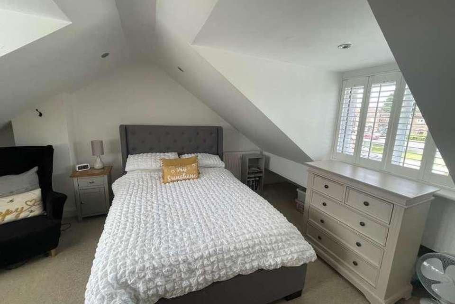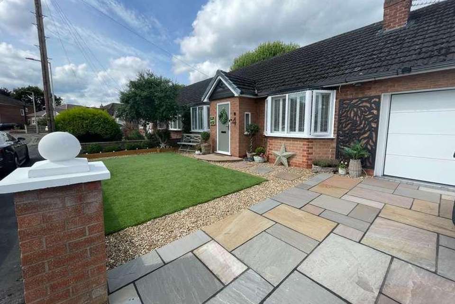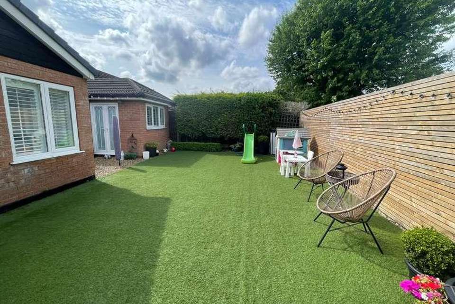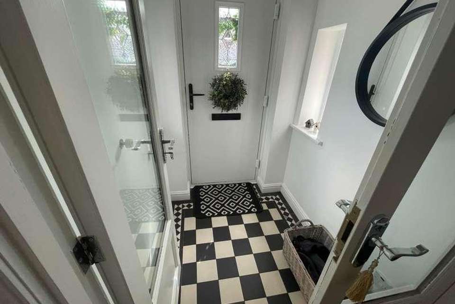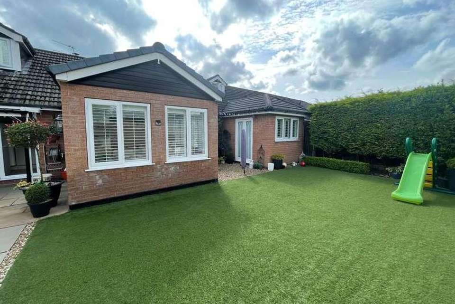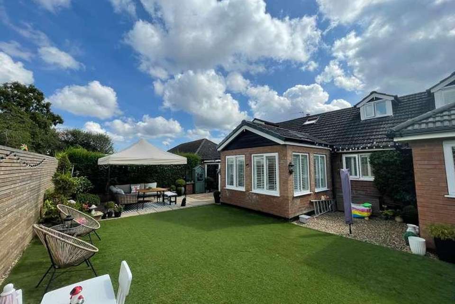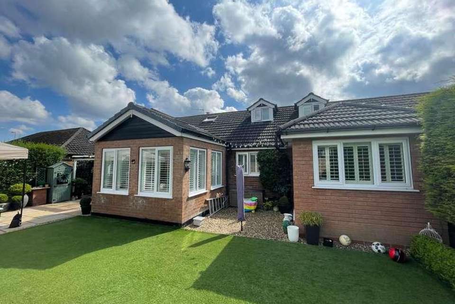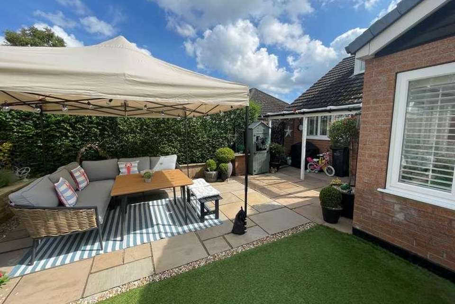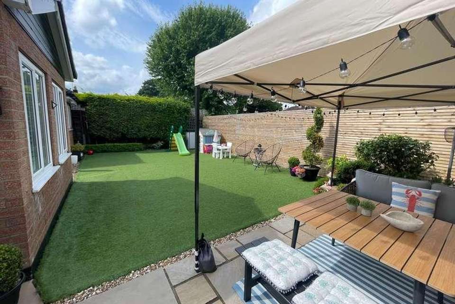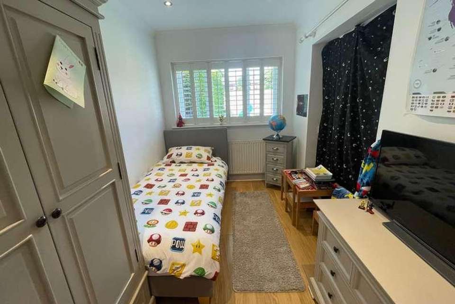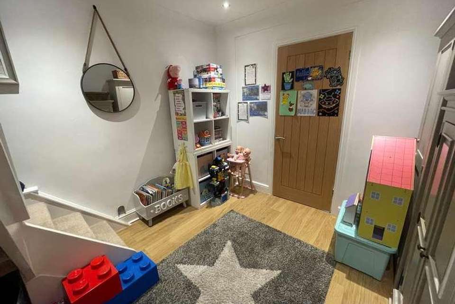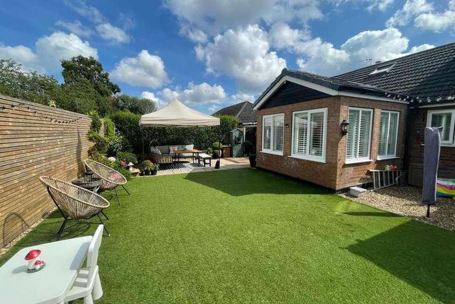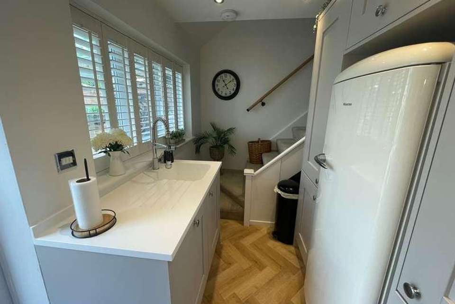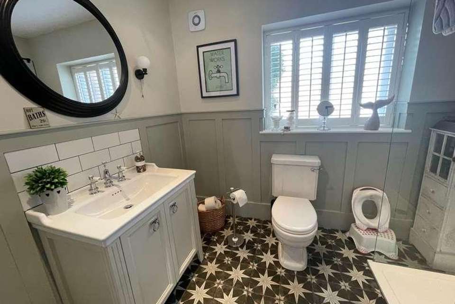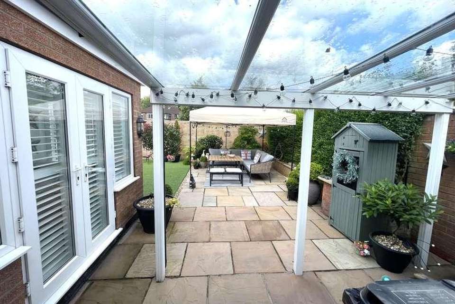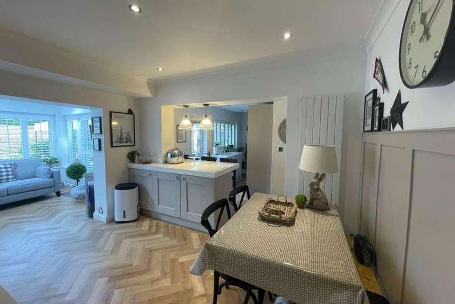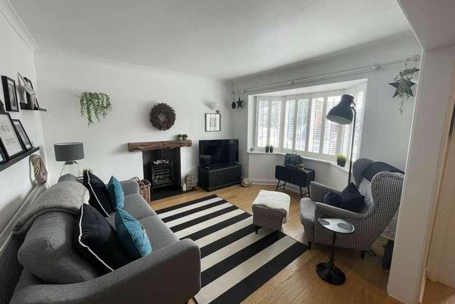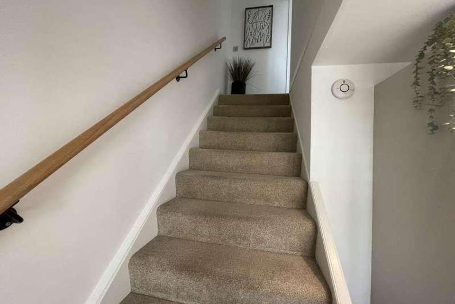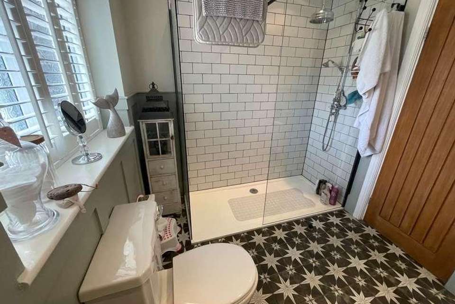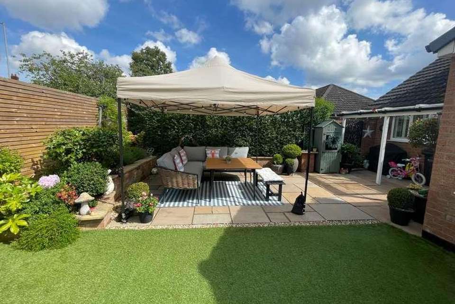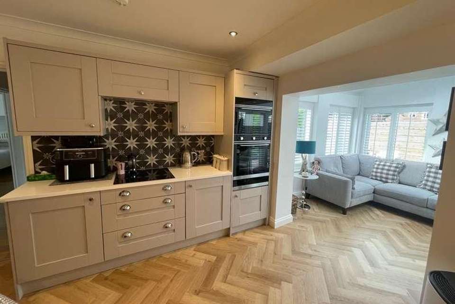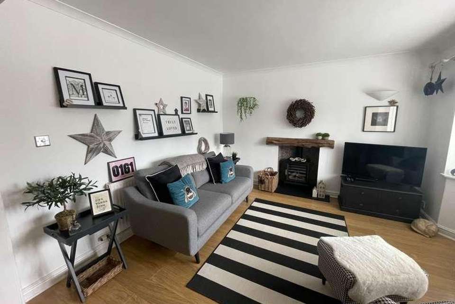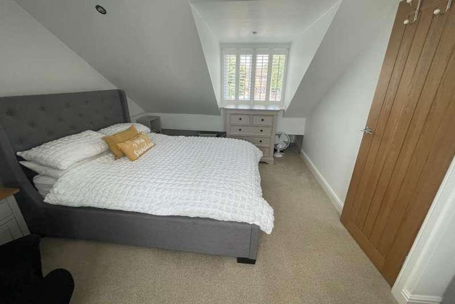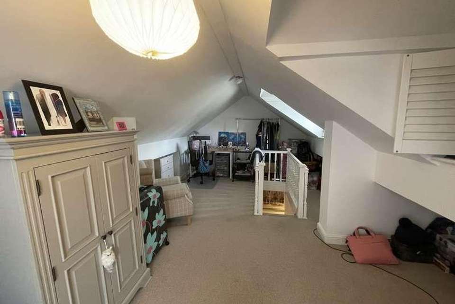4 bedroom bungalow for sale
Cheadle, SK8bungalow
bedrooms
Property photos
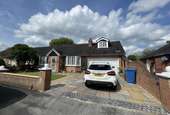
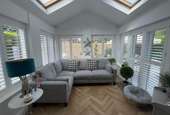
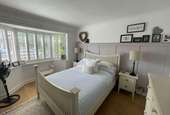
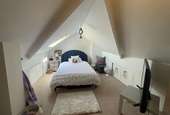
+25
Property description
This substantial property has been extended and now boasts: Entrance porch, Living Room, Fitted Kitchen/Dining area, Orangery, Two Bedrooms to the ground floor, luxury Bathroom/WC and two further Dormer Bedrooms. Outside is an integral garage and beautifully maintained garden's to the front and rear.The property has undergone a substantial refurbishment throughout and is of superb quality inside and out.A Fabulous Four Bedroom Semi-detached Bungalow With Private Rear Gardens and Off Road Parking to the front.Ground Floor - Entrance Porch with decoratively tiled floor and ceiling down lightGlazed double doors toLounge 17' x 13' with solid wood laminate flooring, raised inset fireplace with a gas wood burner effect fire, UPVC double glazed bay fronted windowKitchen/Dining area 24' 6 overall x 11' 11 to 6' 8 - Ample base and eye level units with granite work surfaces, tiled parquet style flooring, breakfast bar, inset double oven and microwave, induction hob with extractor over, granite sink unit with modern mixer tap, dishwasher, ceiling spot lights, ample space for table and chairs - Opening to the Orangery 10' 4 x 9' 3 - with continuation of tiled parquet flooring, UPVC double glazed doors and windows to the rear garden, Velux double glazed windows giving plenty of natural light. Bedroom One 13' 6 x 11' 5 - With solid wood laminate flooring, radiator, UPVC double glazed Bay fronted window.Bedroom Two 10' 4'' x 7' 1''- With solid wood laminate flooring, radiator, UPVC double glazed window and Patio doors leading onto the rear garden.Play Room 8' 2'' x 7'1'' - with wood laminate to floor, leading to the stairs Loft Bedroom Three 14' 2 x 14' 2 - with carpet to floor, ceiling spot lights, ample space for a double bed and free standing furnitureLoft Bedroom Four 29' 3 x 11' 6 plus under eaves - With carpet to floor, under eaves storage, two Velux double glazed windows, ample space for a double bed and free standing furniture.Bathroom/WC 8' 10 x 7' - Bespoke fully tiled bathroom suite boasting full size walk in shower with glass shower screen, hand wash basin with vanity unit, low level WC, decorative Victorian style radiator, UPVC double glazed window.Integrated garage 16' x 14' 3 - With vinyl floor tiles to floor, Electric up and over door, plumbing and electrics for white goods, Gas Combi boiler.Outside - Paved driveway to the front garden for off road parking, artificial grass to one side for ease of maintenance, brick wall to the borders. The beautiful secluded rear garden has walled borders, large paved patio area with UPVC double glazed pergola for outside dining and entertaining, artificial grass to one side and bordered by mature shrubbery.N.B. All the internal shutters are included in the saleTENURE: Leasehold with residue of 999 year lease from July 1963Property Reference ROG-1H8V14WWYHF
Interested in this property?
Council tax
First listed
Over a month agoCheadle, SK8
Marketed by
Bergins Estate Agents 22 Roylegreen Rd,Northenden,Manchester,M22 4NGCall agent on 0161 945 6937
Placebuzz mortgage repayment calculator
Monthly repayment
The Est. Mortgage is for a 25 years repayment mortgage based on a 10% deposit and a 5.5% annual interest. It is only intended as a guide. Make sure you obtain accurate figures from your lender before committing to any mortgage. Your home may be repossessed if you do not keep up repayments on a mortgage.
Cheadle, SK8 - Streetview
DISCLAIMER: Property descriptions and related information displayed on this page are marketing materials provided by Bergins Estate Agents. Placebuzz does not warrant or accept any responsibility for the accuracy or completeness of the property descriptions or related information provided here and they do not constitute property particulars. Please contact Bergins Estate Agents for full details and further information.





