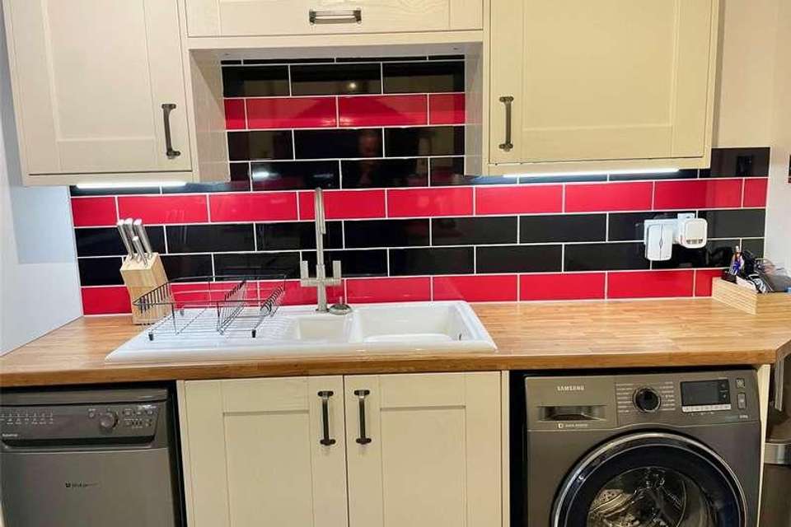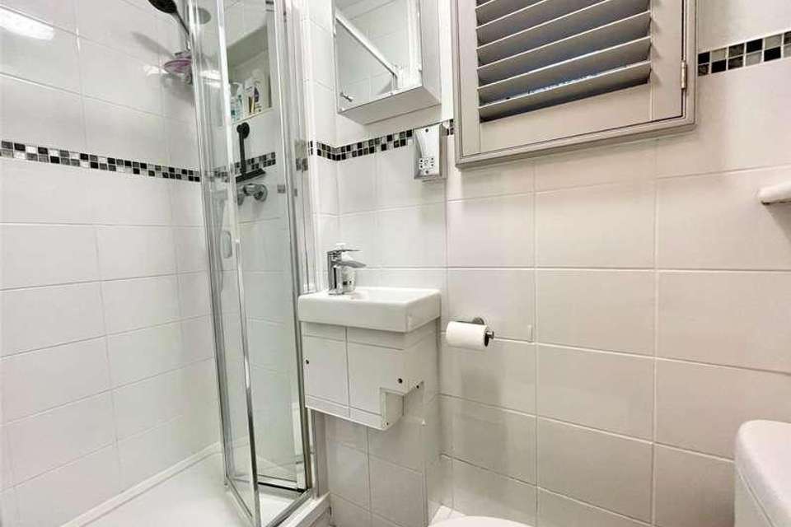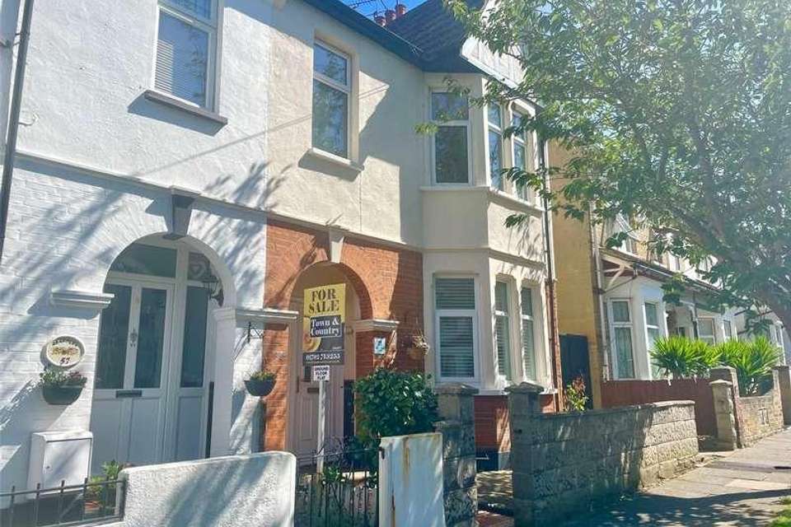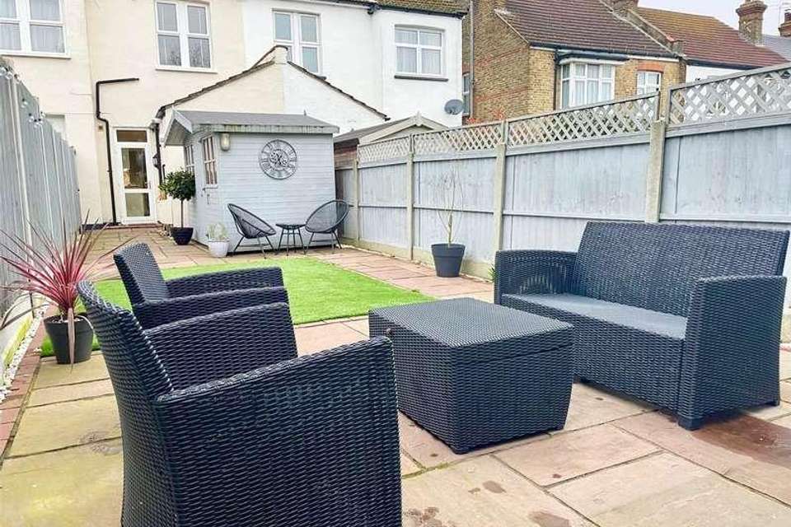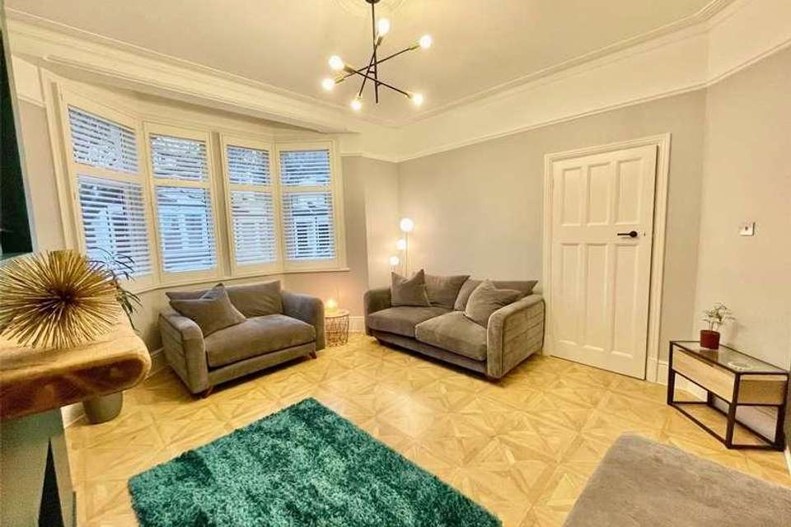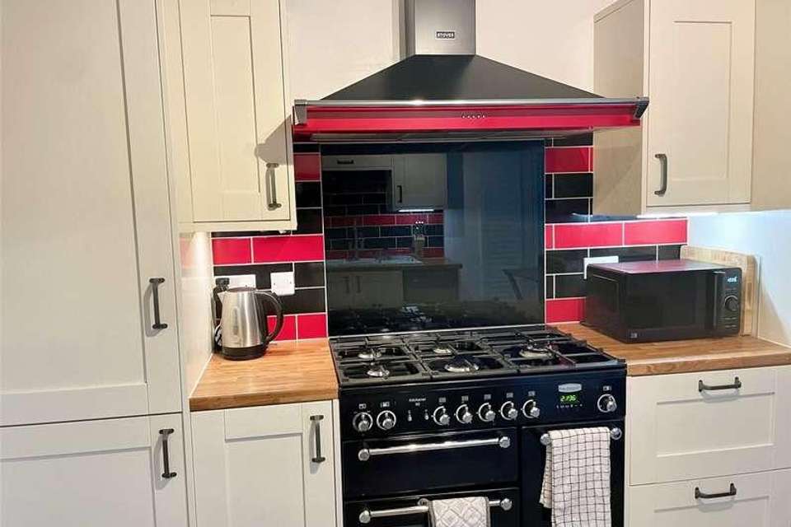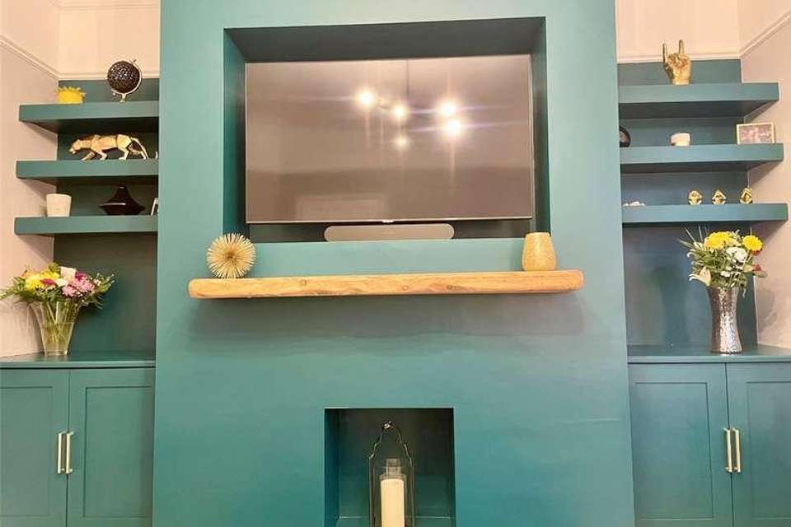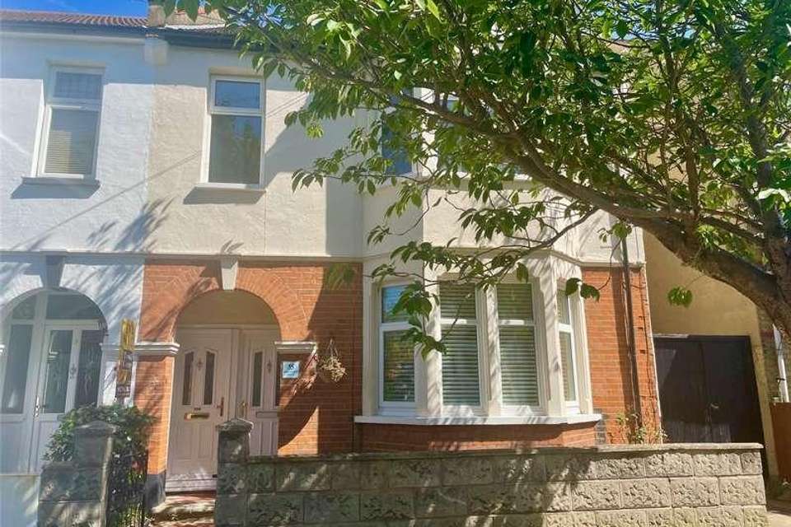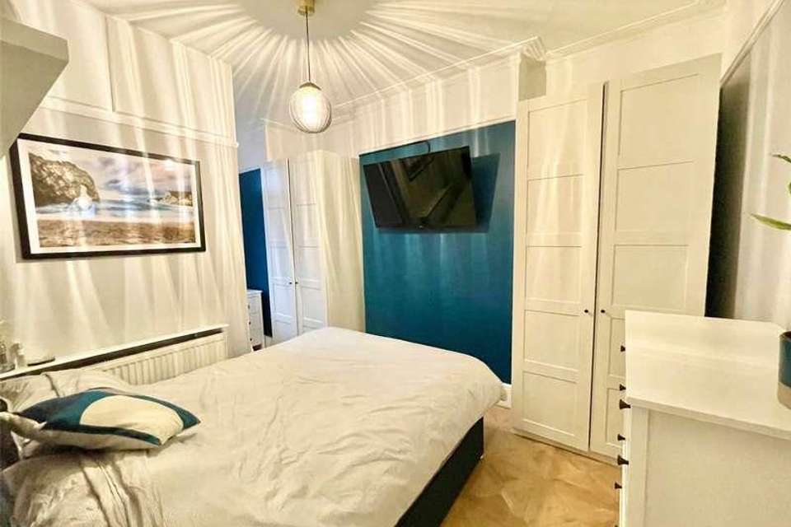2 bedroom flat for sale
Essex, SS0flat
bedrooms
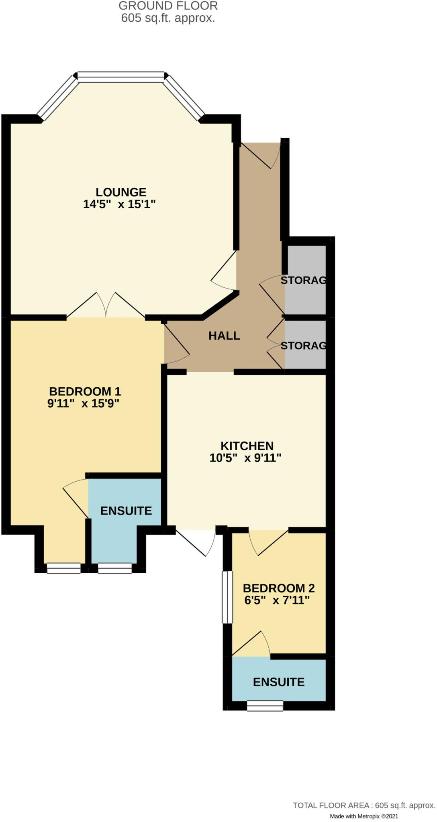
Property photos

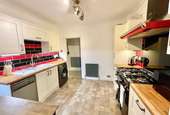
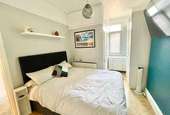

+17
Property description
* 60' LANDSCAPED REAR GARDEN WITH SUMMER HOUSE* * TWO BEDROOMS BOTH WITH EN-SUITE SHOWER ROOMS* * SUPERB 15'6 X 14'3 LOUNGE WITH IMPRESSIVE MEDIA WALL * 10'4 X 10' EXTENSIVELY FITTED KITCHEN/BREAKFAST ROOM * * GAS CENTRAL HEATING* * DOUBLE GLAZING WITH INTERNAL SHUTTER BLINDS* * CONVENIENT LOCATION* Own personal main entrance door leading to: Very attractive Reception Hall Brush mat entrance area, feature cermaic tiled floor, coved ceiling, picture rails, dado rails, radiator. Lounge 15'6 x 14'3 (4.72m x 4.34m) uPVC double glazed bay window to front with shutter blinds, feature flooring, vertical wall radiator and separate wall radiator, impressive media wall with shelving and side cabinets, alcove for wall mounted t.v. Radiator, coved ceiling, centre ceiling rose. Kitchen/Breakfast Room 10'4 x 10' (3.15m x 3.05m) uPVC double glazed door to rear garden with fitted shutter, radiator, one and a half bowl single drainer enamel sink unit with mixer tap and base cupboard under, extensive range of fitted kitchen units comprising cupboards, drawers, work surfaces and eye level cupboards. Range Master Oven with black glass back panel and extractor canopy above. Integrated fridge and freezer, ceramic tiling around work surfaces, plumbing for dishwasher and washing machine, coved ceiling. Bedroom one 15'3 x 10' (4.65m x 3.05m) uPVC double glazed window to rear with fitted shutter blind, door to en-suite shower room, coved ceiling, picture rails, wiring for wall mounted t.v, feature flooring, radiator. En-Suite Shower Room uPVC double glazed window ro rear with fitted shutter blind, ceramic tiled floor, chrome heated towel rail. Suite comprising shower cubicle with glazed shower screen door, wash hand basin in vanity unit with cupboard under and low flushing w.c, coved ceiling with downlights, extractor fan and mirrored shaving cabinet. Bedroom Two 8' x 6'3 (2.44m x 1.90m) uPVC double glazed window to side with fitted shutter blind. Please Note: This bedroom is currently used as a dressing room. Door to en-suite shower room, fitted wardrobes and high level storage cupboards, radiator. En-Suite Shower Room uPVC double glazed window to rear with fitted shutter blind, ceramic tiled walls and floor, wall mounted gas central heating boiler, extractor fan. Shower cubicle with glazed shower screen door, sink unit and low flushing w.c, shaver point, mirrored shaving cabinet. Outside The Rear Garden measures approx. 60' in depth and is beautifully landscaped with large square paved patio areas. Astro Turf Lawn, Timber Shed, detached Summer House with power and light, ideal for Home Office. Outside water tap, good quality fencing to all boundaries and gate providing access to a wide shared sideway. We understand from the vendor the unexpired lease is 152 years.
Interested in this property?
Council tax
First listed
Over a month agoEssex, SS0
Marketed by
Town & Country Essex 1348 London Road,Leigh-on-Sea,Essex,SS9 2UHCall agent on 01702 713255
Placebuzz mortgage repayment calculator
Monthly repayment
The Est. Mortgage is for a 25 years repayment mortgage based on a 10% deposit and a 5.5% annual interest. It is only intended as a guide. Make sure you obtain accurate figures from your lender before committing to any mortgage. Your home may be repossessed if you do not keep up repayments on a mortgage.
Essex, SS0 - Streetview
DISCLAIMER: Property descriptions and related information displayed on this page are marketing materials provided by Town & Country Essex. Placebuzz does not warrant or accept any responsibility for the accuracy or completeness of the property descriptions or related information provided here and they do not constitute property particulars. Please contact Town & Country Essex for full details and further information.






