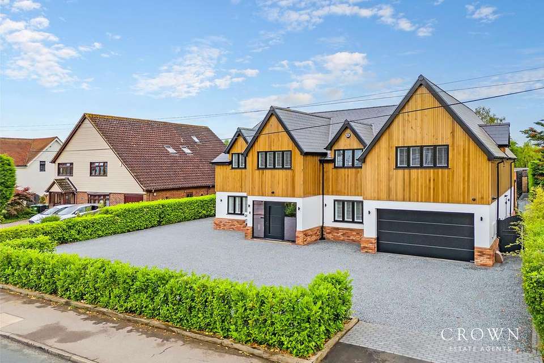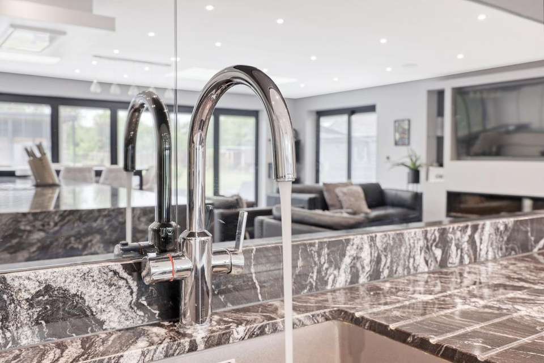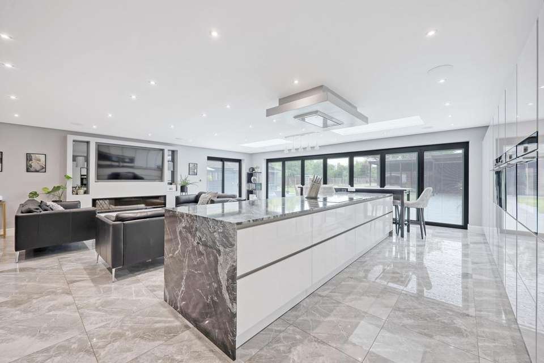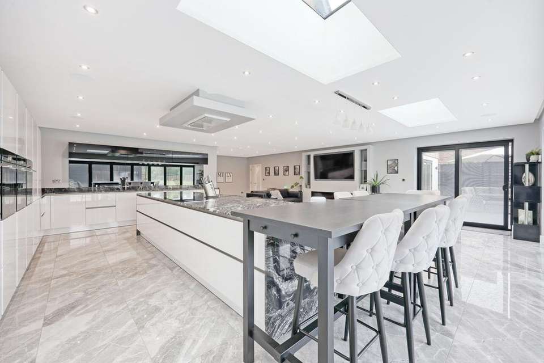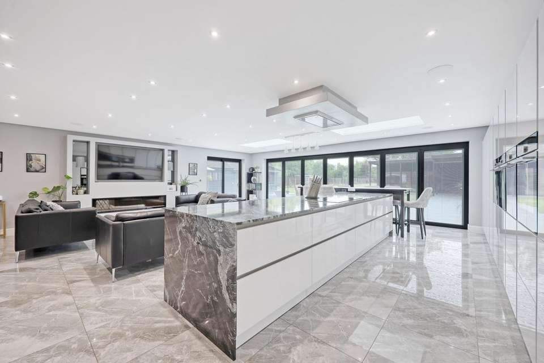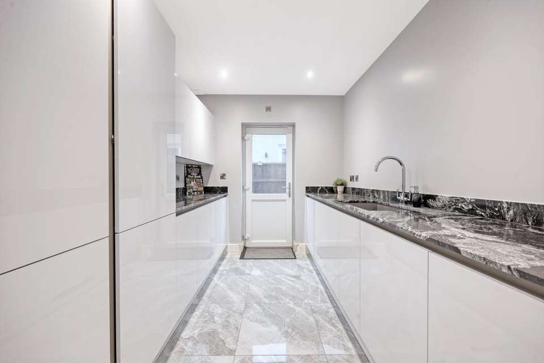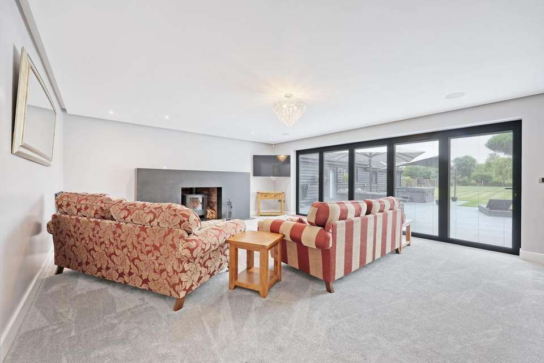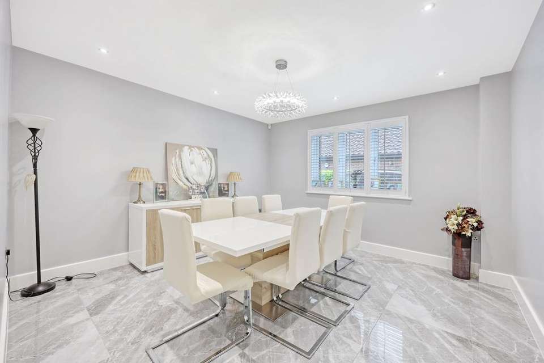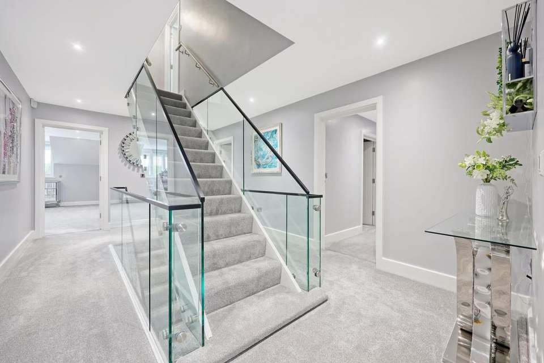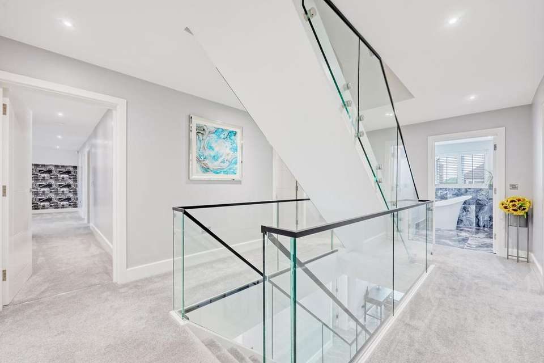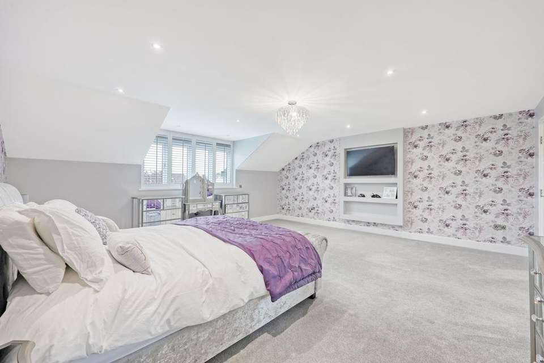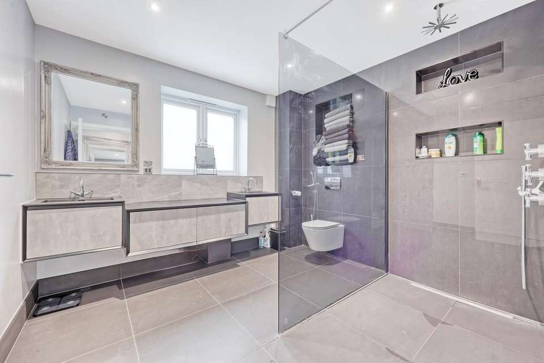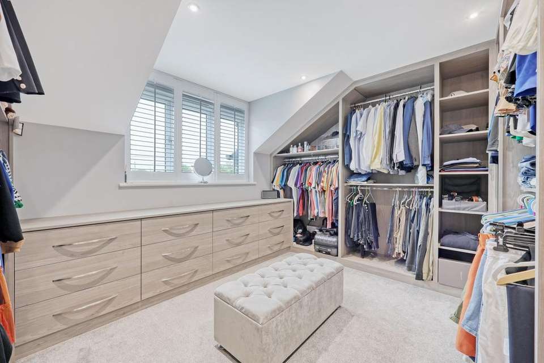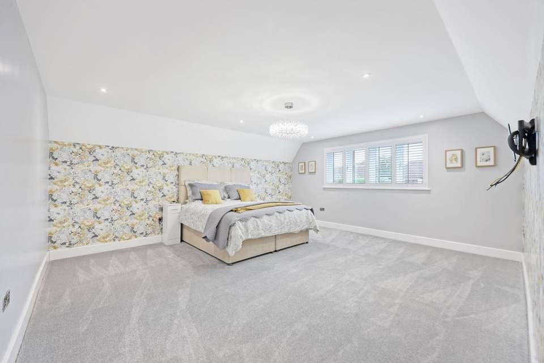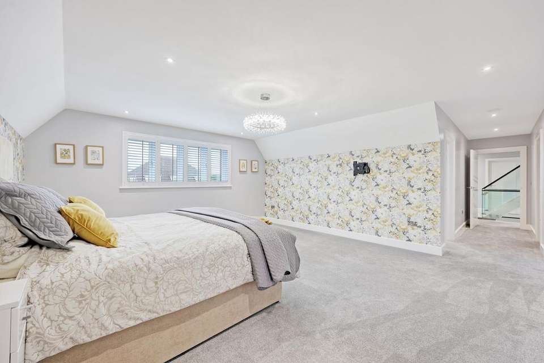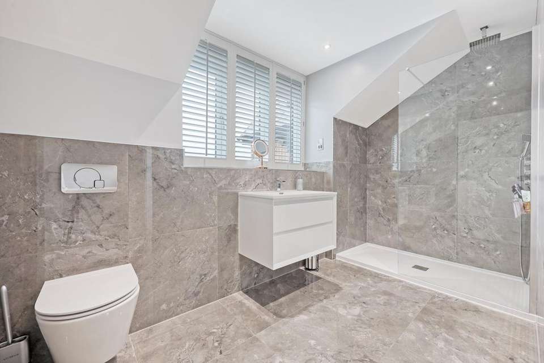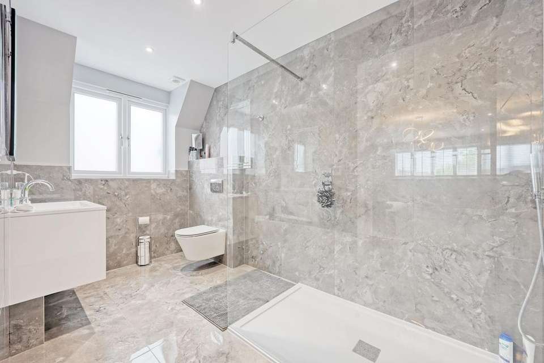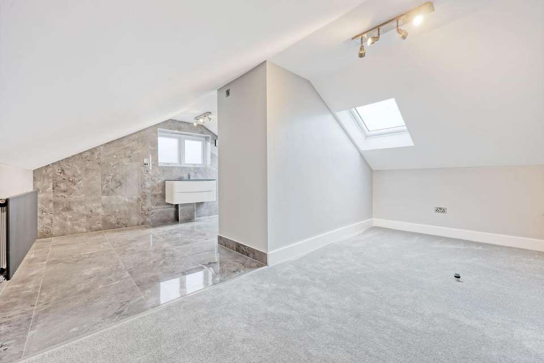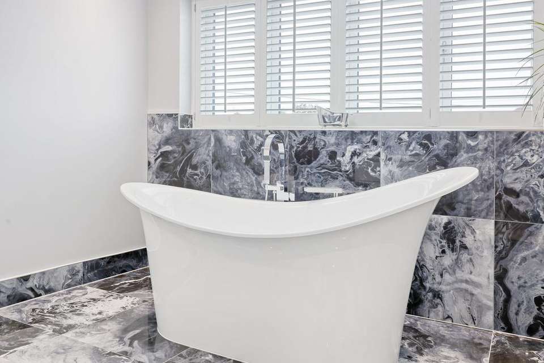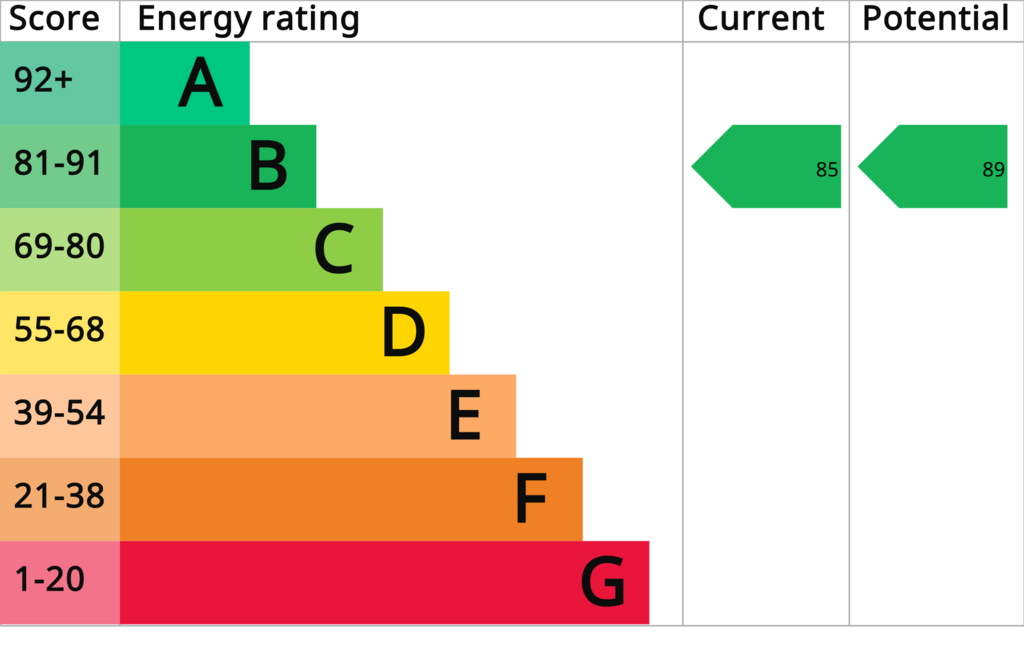5 bedroom detached house for sale
detached house
bedrooms
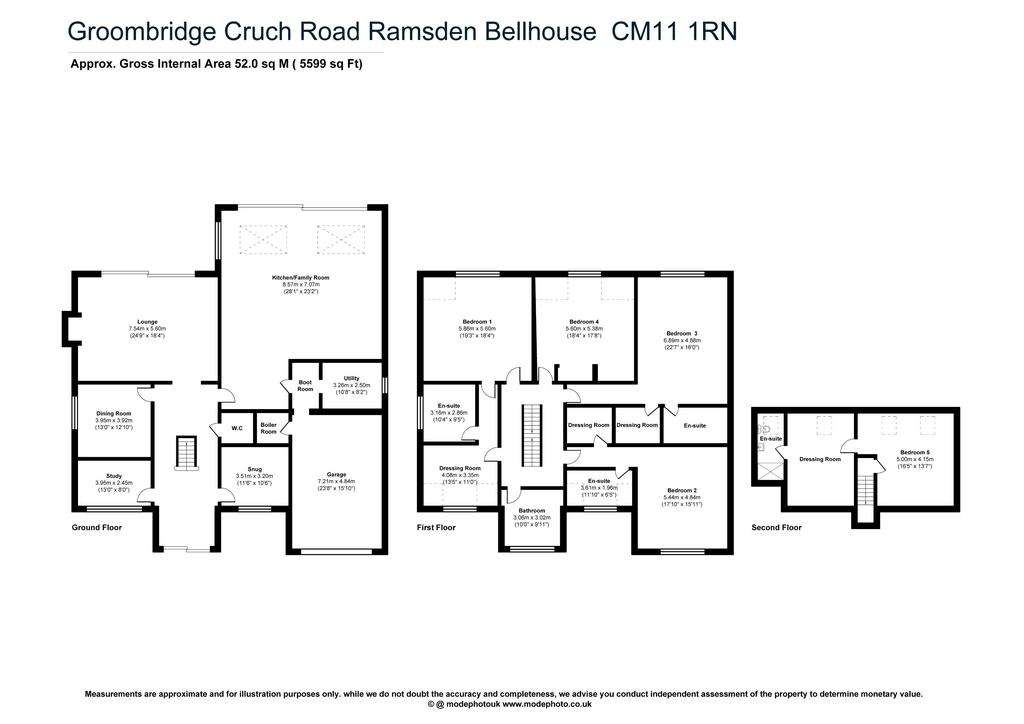
Property photos


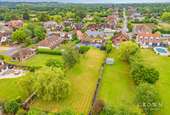
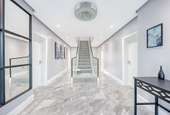
+31
Property description
This property must be viewed to appreciate the quality of the build, the modern contemporary design both internally and externally.Ground Floor Accommodation.On entering the large hallway with sweeping glass panel staircase, tiled flooring throughout the ground floor, except for the formal lounge, and doors leading to the study/library separate Games room/playroom Formal Lounge with speakers and smart lighting carpet flooring bi-fold doors to the rear. Formal Dining Room and Cloakroom. Underfloor heating throughout the ground floor.Exquisite Kitchen/Family/Dining room with four ovens, including combination microwave ovens and steamer oven integrated fridge/freezer and integrated dishwasher, integrated bin store, induction hob and extractor hood two lantern light windows for extra natural light, contrasting granite work surfaces, smart lighting and speakers, media wall including feature electric coal effect fire, this room which is the hub of the household ideal for entertaining with bi-fold doors to the rear and Sliding doors to the side leading to the rear garden patio area ideal for summer evenings.Door leading to the Utility/Boot room, which is fully fitted with base and wall units, contrasting granite work surfaces, integrated washing machine and tumble dryer separate space for coats and shoes.Personal door leading to the double Garage with media room and underfloor heating manifold system. Gas and heat source boiler, pressurised water cylinder.First Floor with Feature Glass Balustrade staircase leading fromthe ground floor and continuing to the second floor.The first-floor accommodation includes the master bedroom suite with media wall, en-suite and dressing room, Bedrooms two and three are also suites, bedroom four and family bathroom all to the first floor.Second floor with glass balustrade staircase, has its own bedroom suite which includes bedroom, separate dressing room and en-suite.The rear of the property leads to a mature large lawned garden, newly fenced to all three sides with mature plants trees and shrubs.The large patio area with canopied hot tub area and different seating areas backs onto the main house with bi fold doors leading from the kitchen/family/breakfast room, and the formal lounge, ideal for family entertaining.The property is approached to the large front driveway with parking for several vehicles and a double garage.
Interested in this property?
Council tax
First listed
Over a month agoEnergy Performance Certificate
Marketed by
Crown Estate Agents - Bellhouse Endeavour House Church Road, Ramsden, Billericay CM11 1RNPlacebuzz mortgage repayment calculator
Monthly repayment
The Est. Mortgage is for a 25 years repayment mortgage based on a 10% deposit and a 5.5% annual interest. It is only intended as a guide. Make sure you obtain accurate figures from your lender before committing to any mortgage. Your home may be repossessed if you do not keep up repayments on a mortgage.
- Streetview
DISCLAIMER: Property descriptions and related information displayed on this page are marketing materials provided by Crown Estate Agents - Bellhouse. Placebuzz does not warrant or accept any responsibility for the accuracy or completeness of the property descriptions or related information provided here and they do not constitute property particulars. Please contact Crown Estate Agents - Bellhouse for full details and further information.


