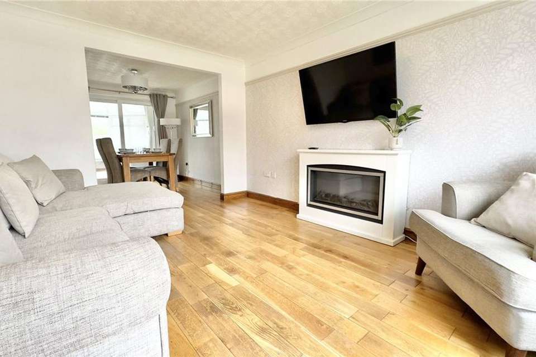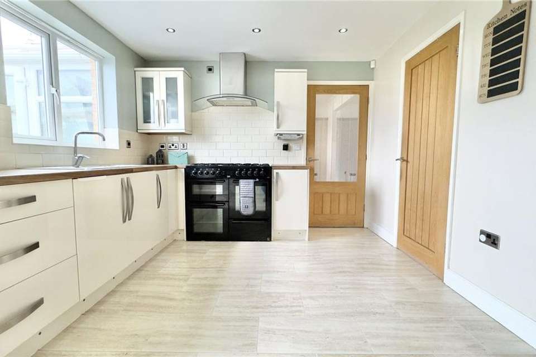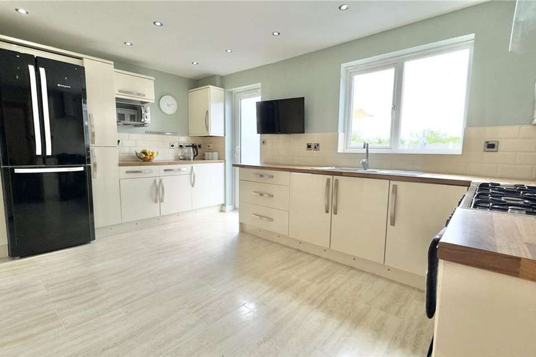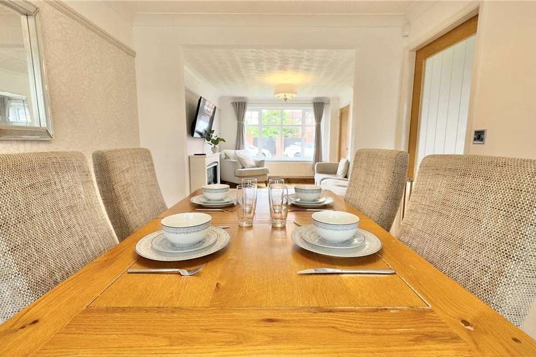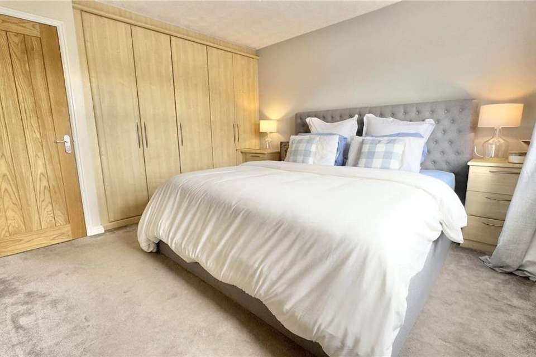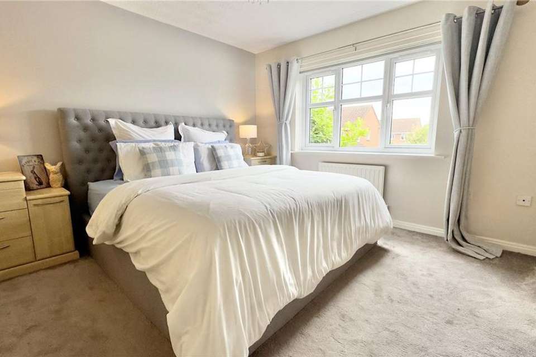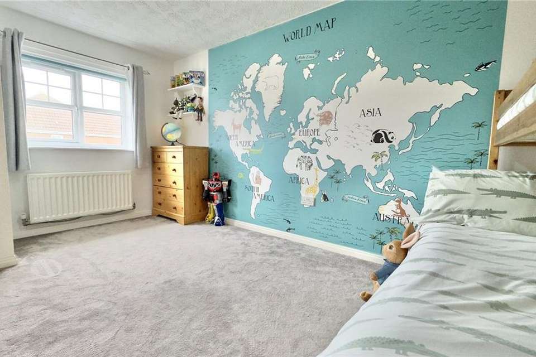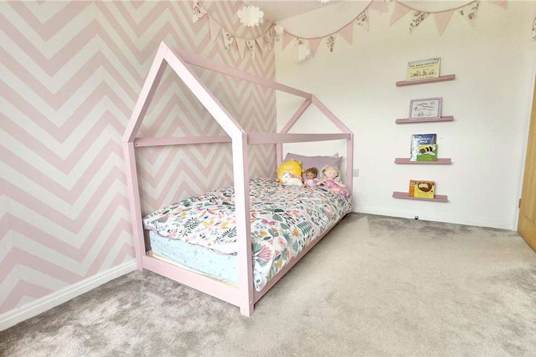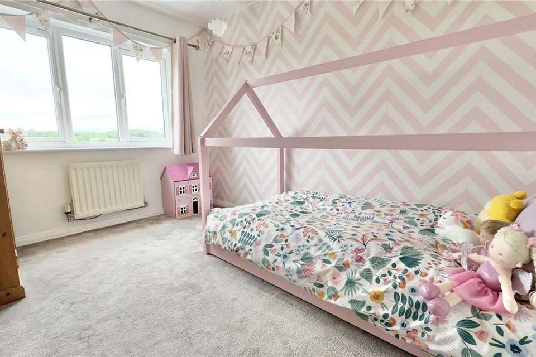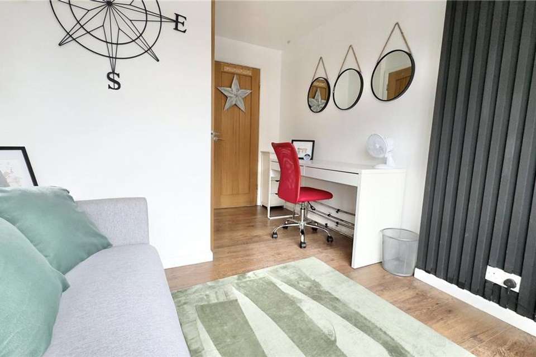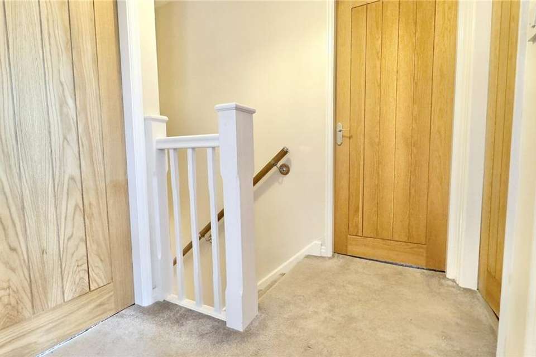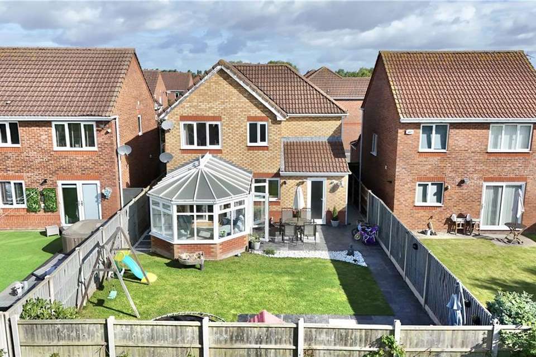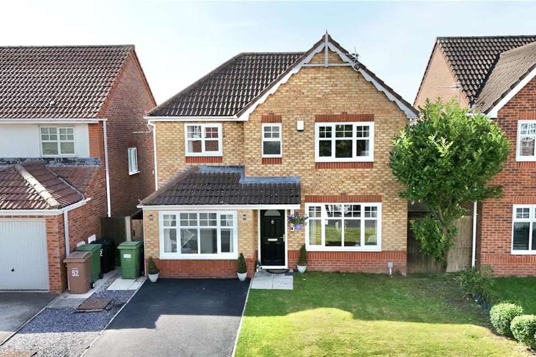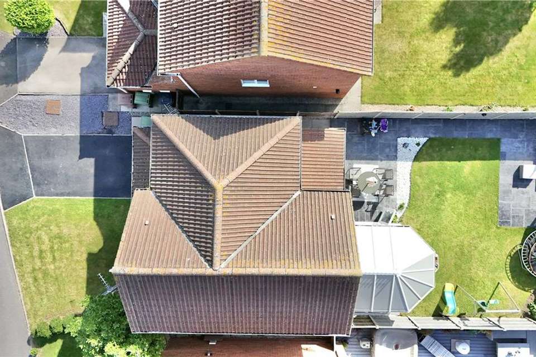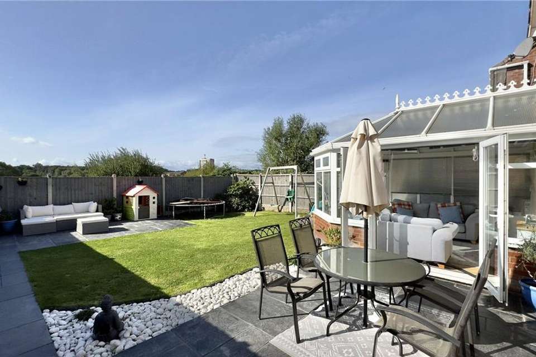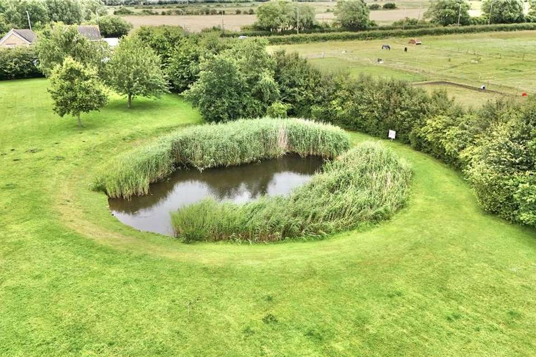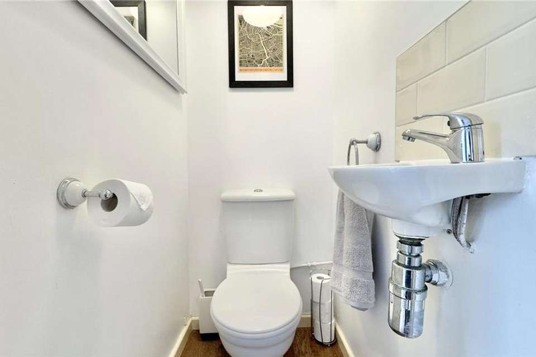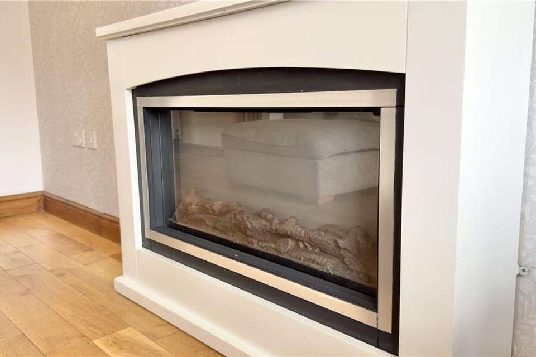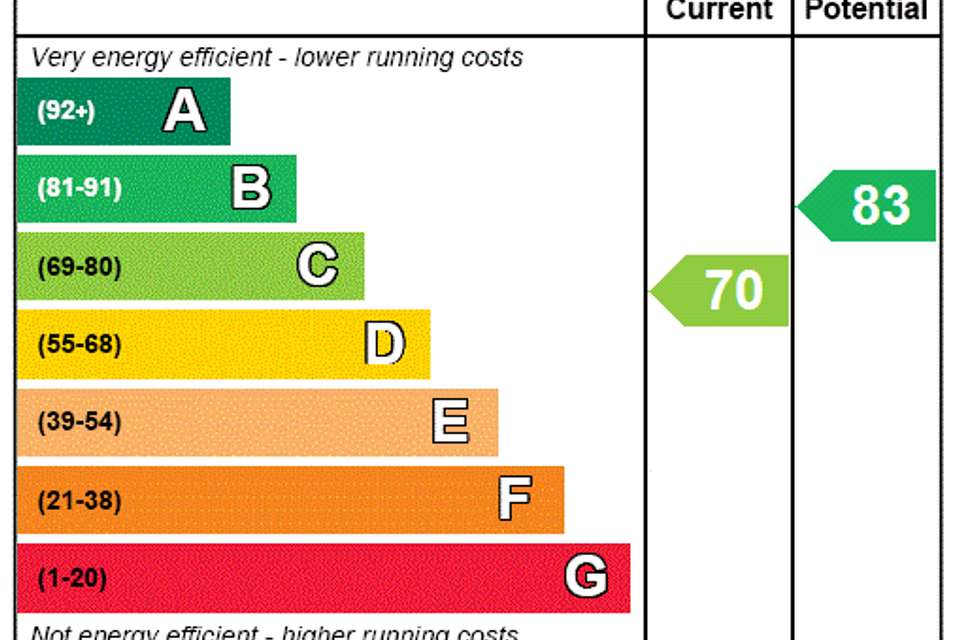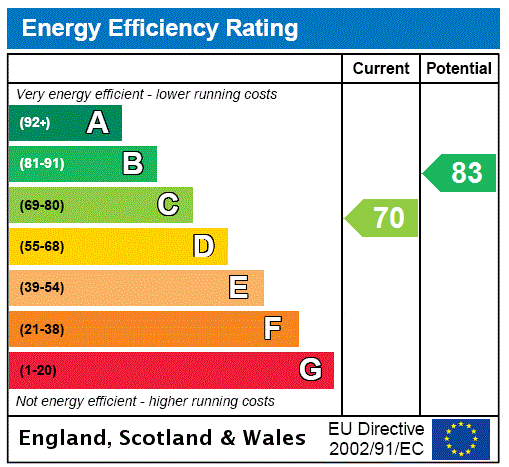4 bedroom detached house for sale
detached house
bedrooms
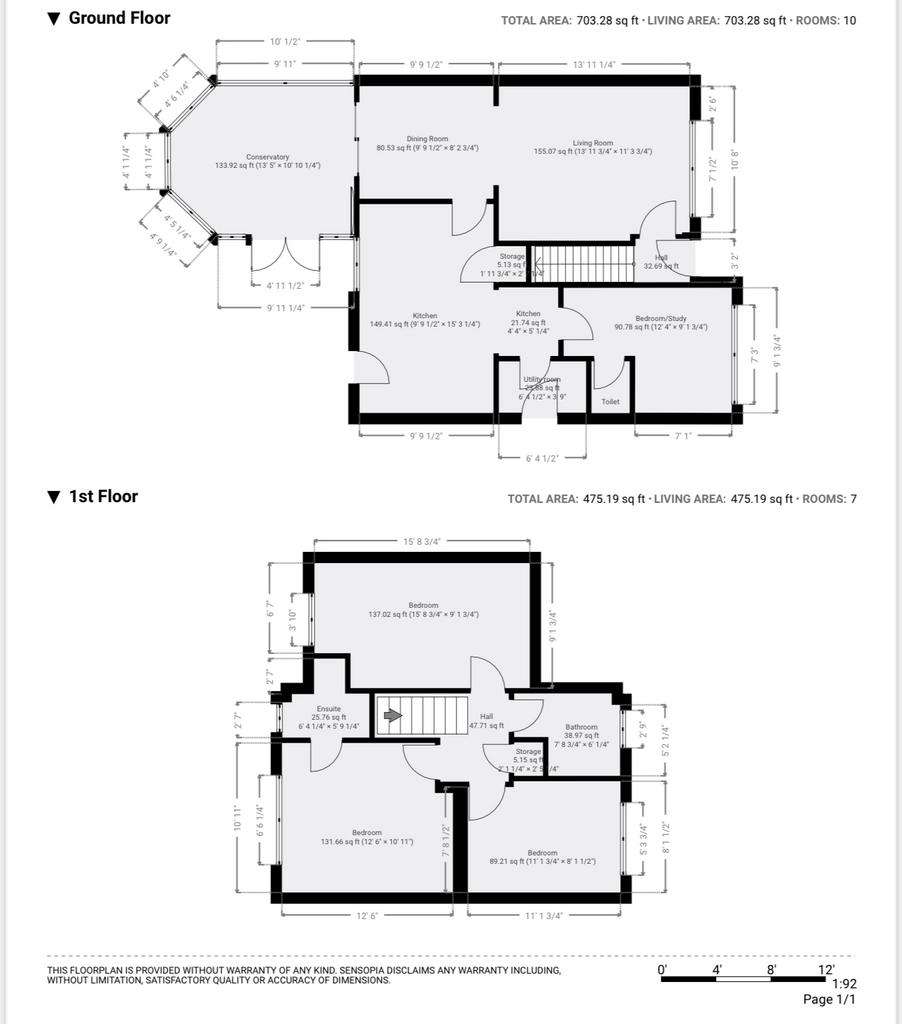
Property photos

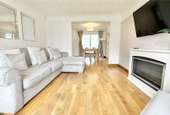
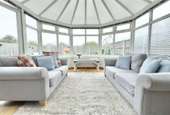
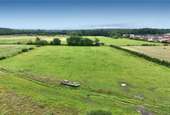
+26
Property description
Elegantly renovated and featuring three spacious double bedrooms, this detached family home is a true gem. Recently upgraded with a new boiler and replaced windows, the house offers exceptional comfort and energy efficiency. The private garden is a peaceful retreat, providing a serene backdrop of open equestrian fields that enhance the sense of privacy and tranquility.
As you approach, a welcoming driveway leads to the front door, which opens into a spacious entrance hall. The bright and inviting lounge is located at the front of the property, bathed in natural light from a front-facing window. The lounge seamlessly connects to the adjoining dining room, perfect for entertaining, with sliding patio doors leading to the conservatory. The conservatory offers panoramic views and access to the lovely rear garden.
The fitted kitchen is spacious and stylish, featuring an array of wall and base units, ample complimentary worktops, and space for appliances. A window overlooks the rear garden, and a door provides further access to the outdoor space. An understairs cupboard offers additional storage. A door from the kitchen leads to a second hall, providing access to a versatile space currently used as a downstairs bedroom/home office, along with a downstairs WC. This area was originally a garage, thoughtfully converted to maximize the home's living space.
Upstairs, the property features three generously sized double bedrooms. The master bedroom includes a luxurious en-suite shower room, while an additional contemporary family shower room serves the other bedrooms.
Externally, the house boasts a well-maintained front garden with a tarmac driveway providing off-road parking for multiple vehicles. The rear garden, predominantly laid to lawn with inviting patio areas, ensures privacy and tranquility, making it perfect for outdoor relaxation and entertaining. With an open aspect to the rear, this space is truly delightful, and viewing is highly recommended to fully appreciate the style and charm of this lovely family home.
Nestled in the highly desirable Moreton area, the property boasts excellent proximity to local amenities and transport links, including convenient access to Liverpool and Chester via train and car, and the M53 motorway network. Additionally, there is a delightful children's park within the development, adding to the family-friendly appeal of the location.
As you approach, a welcoming driveway leads to the front door, which opens into a spacious entrance hall. The bright and inviting lounge is located at the front of the property, bathed in natural light from a front-facing window. The lounge seamlessly connects to the adjoining dining room, perfect for entertaining, with sliding patio doors leading to the conservatory. The conservatory offers panoramic views and access to the lovely rear garden.
The fitted kitchen is spacious and stylish, featuring an array of wall and base units, ample complimentary worktops, and space for appliances. A window overlooks the rear garden, and a door provides further access to the outdoor space. An understairs cupboard offers additional storage. A door from the kitchen leads to a second hall, providing access to a versatile space currently used as a downstairs bedroom/home office, along with a downstairs WC. This area was originally a garage, thoughtfully converted to maximize the home's living space.
Upstairs, the property features three generously sized double bedrooms. The master bedroom includes a luxurious en-suite shower room, while an additional contemporary family shower room serves the other bedrooms.
Externally, the house boasts a well-maintained front garden with a tarmac driveway providing off-road parking for multiple vehicles. The rear garden, predominantly laid to lawn with inviting patio areas, ensures privacy and tranquility, making it perfect for outdoor relaxation and entertaining. With an open aspect to the rear, this space is truly delightful, and viewing is highly recommended to fully appreciate the style and charm of this lovely family home.
Nestled in the highly desirable Moreton area, the property boasts excellent proximity to local amenities and transport links, including convenient access to Liverpool and Chester via train and car, and the M53 motorway network. Additionally, there is a delightful children's park within the development, adding to the family-friendly appeal of the location.
Interested in this property?
Council tax
First listed
Over a month agoEnergy Performance Certificate
Marketed by
Bradshaw Farnham & Lea - Moreton 256 Hoylake Road Moreton CH46 6AFPlacebuzz mortgage repayment calculator
Monthly repayment
The Est. Mortgage is for a 25 years repayment mortgage based on a 10% deposit and a 5.5% annual interest. It is only intended as a guide. Make sure you obtain accurate figures from your lender before committing to any mortgage. Your home may be repossessed if you do not keep up repayments on a mortgage.
- Streetview
DISCLAIMER: Property descriptions and related information displayed on this page are marketing materials provided by Bradshaw Farnham & Lea - Moreton. Placebuzz does not warrant or accept any responsibility for the accuracy or completeness of the property descriptions or related information provided here and they do not constitute property particulars. Please contact Bradshaw Farnham & Lea - Moreton for full details and further information.





