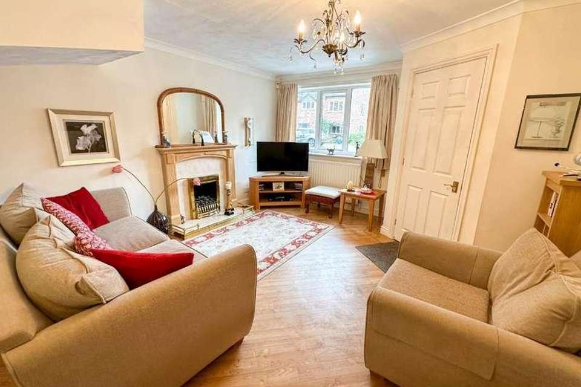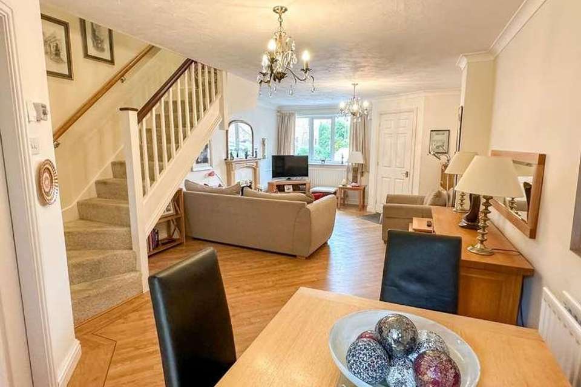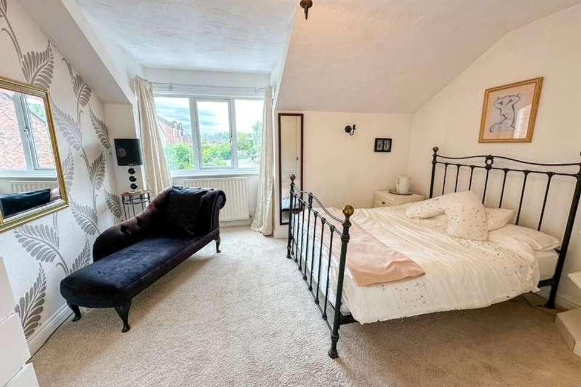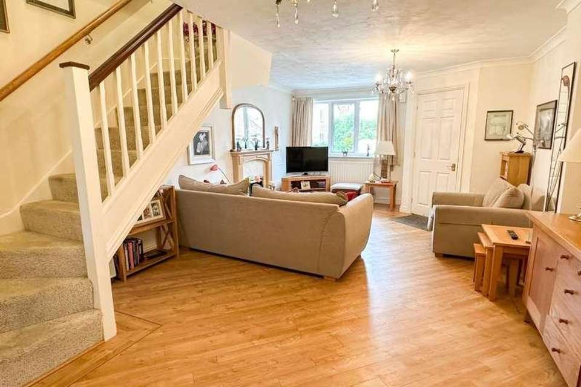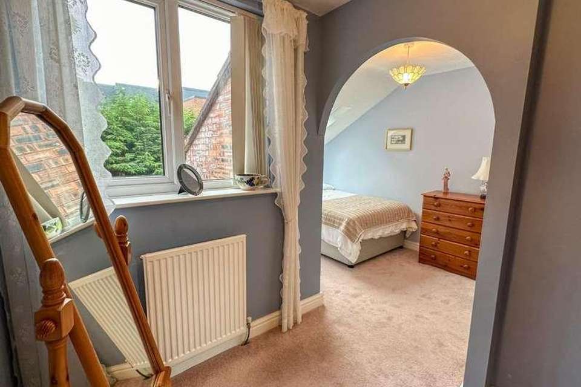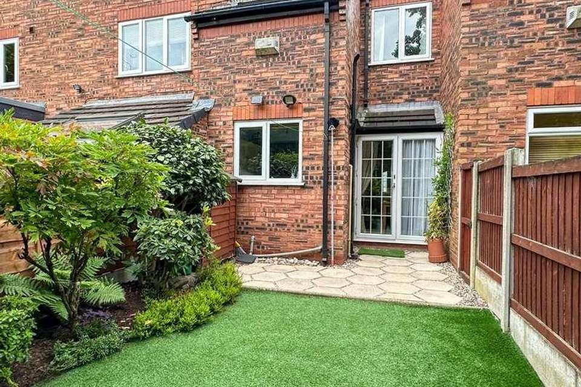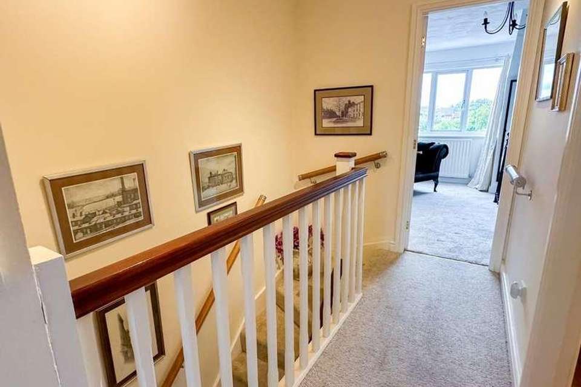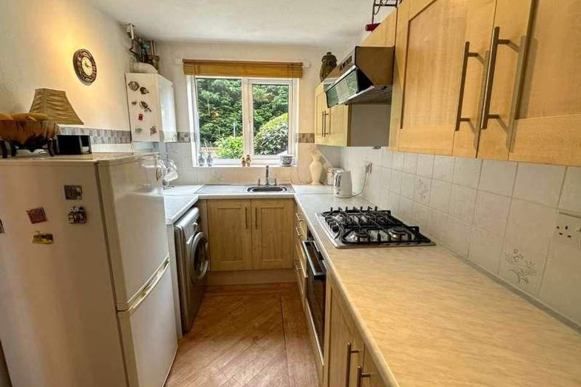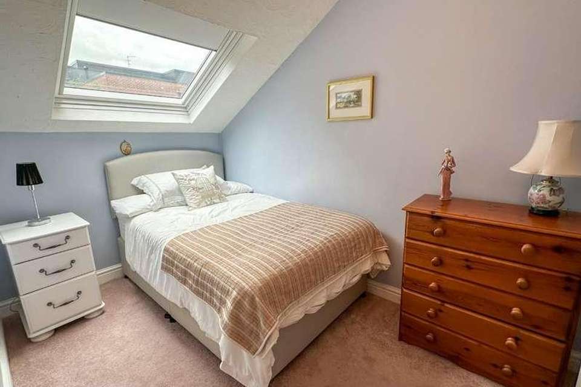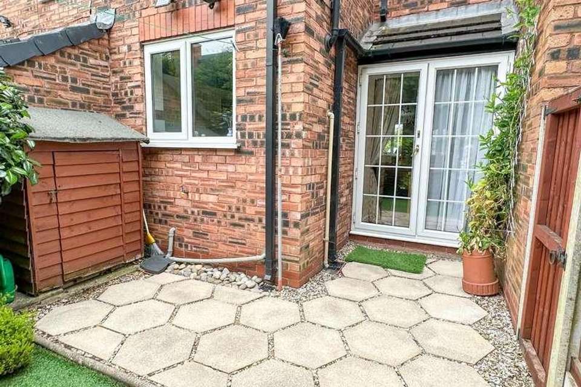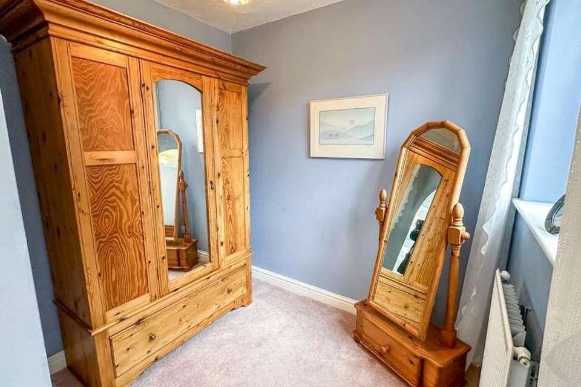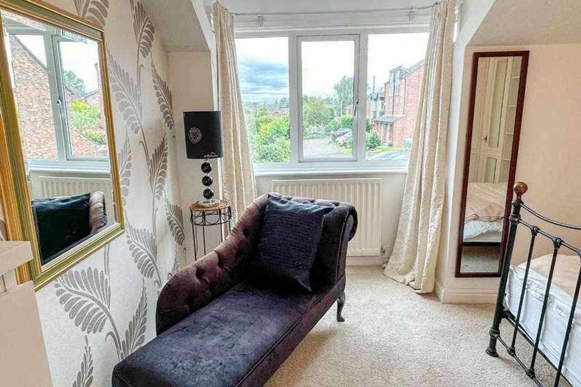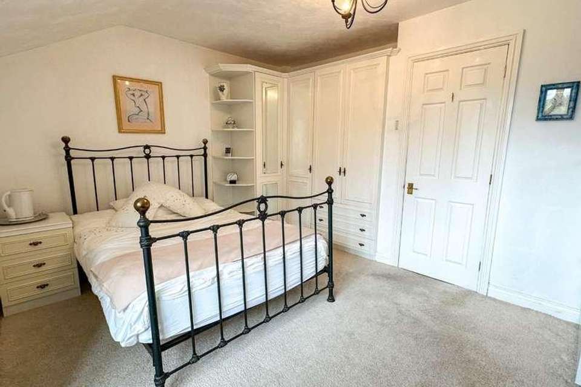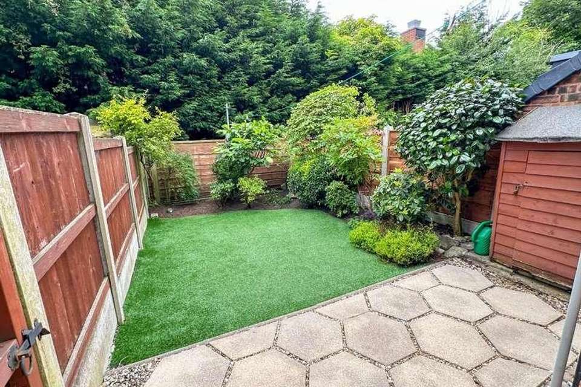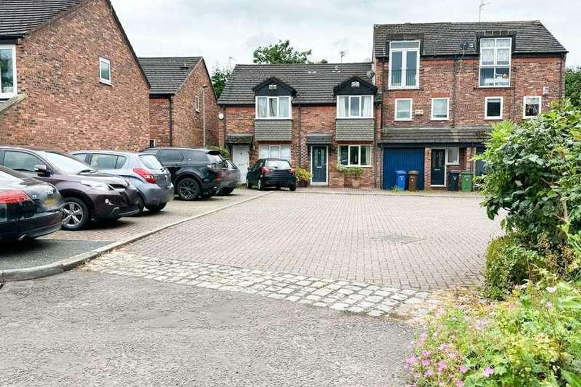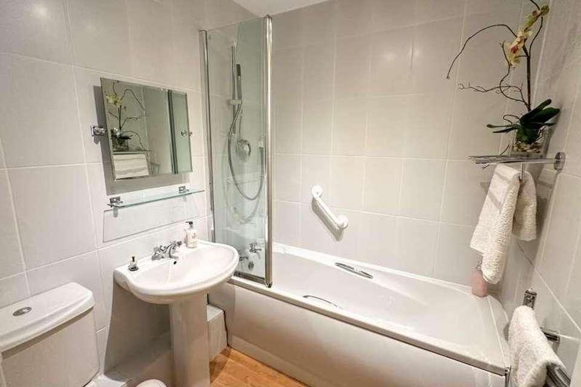2 bedroom mews house for sale
Stockport, SK4terraced house
bedrooms
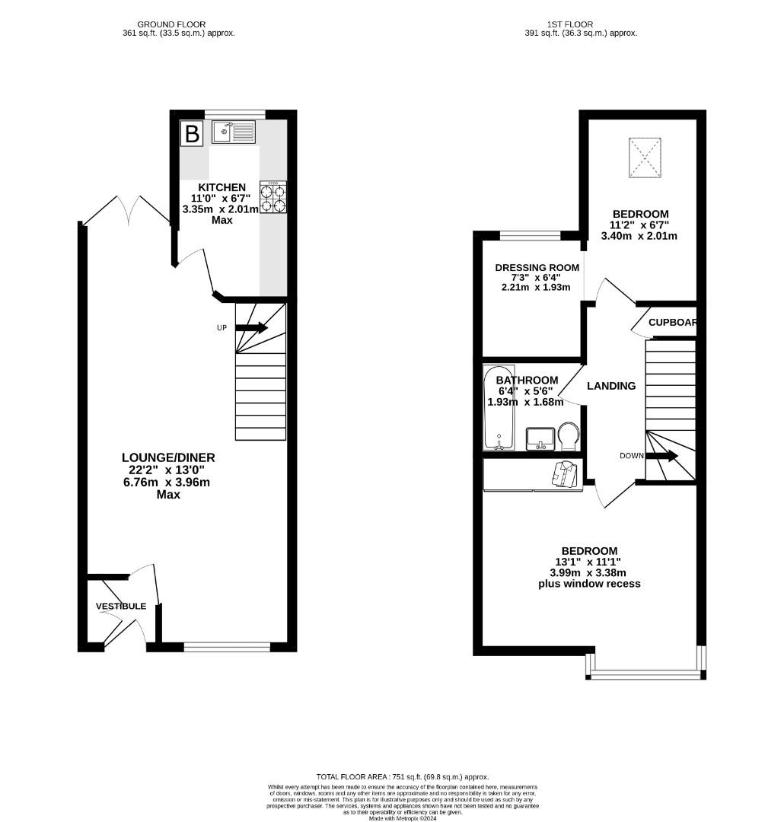
Property photos

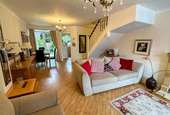
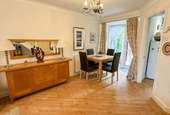
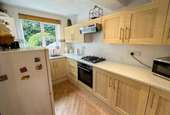
+16
Property description
Exceptionally Well Presented Mews. Formally Three Bedrooms Now Two with a Dressing Room. Modern Kitchen with Integrated Oven & Hob. Refitted Bathroom with White 3 Piece Suite.Though Lounge/Dining Room with French Doors to the Rear Garden. Off Road Parking to the Front. Enclosed Rear Garden. No Vendor Chain - Must Be viewed !Situated just off Harwood Road our clients delightful mews is set within a cul-de-sac with off road parking to the front. Originally built as a three bedroom home, the clients have knocked through two bedrooms to provide two double bedrooms and one of them has the benefit of a dressing room..The accommodation briefly comprises: Canopied entrance, hallway with storage cupboard, dual aspect lounge/dining with French doors opening onto the rear garden, kitchen with a range of units and built in oven and hob. Venturing upstairs the landing gives access to all bedrooms and bathroom, bedroom one to the front has a range of modern fitted wardrobes, the second double bedroom to the rear has the bonus of a dressing room, and the bathroom offers a modern white three piece suite with shower over the bath. Outside to the front is the aforementioned all important parking space and to the rear is an enclosed rear garden with astro turf and borders housing numerous plants, flowers and shrubs.Heaton Mersey is renowned for its convenience along with all the wonderful facilities of village, town and city close to hand. Well positioned to provide easy access to the M60, A35 and M56 motorway networks along with East Didsbury Metro Station and Manchester Airport is approximately 25 minutes drive away. Heaton Mersey Common is a short stroll away with over 11 acres of woodland walks. For family buyers there are reputable local primary and secondary schools within walking distance.Please note certain items of furniture can be offered under separate negotiation.No Vendor Chain - Must be viewed !EntranceCanopied entrance, double glazed entrance door with decorative window panels,VestibuleDouble doors to storage area, central heating radiator, door to loungeLounge/Dining Room6.71m x 3.96m (22'0 x 13'0 )Average measurements, see floorplan for further information.Dual aspect through room, well presented and tastefully decorated throughout. LVT type flooring, feature fireplace housing living flame coal effect gas fire with tiled hearth and back. Double glazed window to the front elevation, double glazed French doors to the rear garden. Two central heating radiators. Stairs with open balustrade leading up to the first floor, door to kitchen.Kitchen3.35m x 2.01m (11'0 x 6'7 )Kitchen with a range of units comprising: Single drainer stainless steel sink unit with mixer tap, cupboard below, further base drawer and eye level units. Built in stainless steel four ring gas hob with cooker hood over and electric oven below. work surfaces with tiled splashbacks. Plumbed and access for an automatic washing machine, space for a fridge/freezer (appliances under separate negotiation). Wall mounted Ideal boiler. Double glazed window overlooking the rear garden, LVT type flooring.Stairs and LandingOpen plan balustrade to stairwell. built in airing cupboard housing cylinder. Doors to bedrooms and bathroom. Loft access hatchBedroom One3.89m x 3.35m (plus window recess) (12'9 x 11'0 Measurement into robes.Tastefully presented room. Range of fitted bedroom furniture comprising wardrobes, drawers and corner display shelving. Walk in box bay double glazed window to the front elevation. central heating radiator, wall light pointsBedroom Two3.40m x 2.01m (11'2 x 6'7 )Further double bedroom. double glazed Velux window, central heating radator, open archway to former third bedroomDressing Room2.21m x 1.93m (7'3 x 6'4 )Formally a third bedroom. Double glaze window to the rear garden. Central heating radiator. Open archway to bedroom twoBathroomModern white three piece bathroom suite comprising: Panelled bath with Mira shower over and folding shower screen. Pedestal wash hand basin with mixer tap, low level WC. Chrome heated towel radiator, fully tiled wallsOutsideFrontOff road parking. Bin store with flower bed top.RearPleasant enclosed rear garden, paved patio abutting the property. Astro turf lawn with borders housing numberous plants, flowers and shrubs. Fenced boundaries, gate giving right of way access across the neighbouring garden, outside tap. Timber garden shed
Interested in this property?
Council tax
First listed
Over a month agoStockport, SK4
Marketed by
Joules Estate Agents 450 Didsbury Road,Heaton Mersey,Stockport Cheshire,SK4 3BSCall agent on 0161 432 0432
Placebuzz mortgage repayment calculator
Monthly repayment
The Est. Mortgage is for a 25 years repayment mortgage based on a 10% deposit and a 5.5% annual interest. It is only intended as a guide. Make sure you obtain accurate figures from your lender before committing to any mortgage. Your home may be repossessed if you do not keep up repayments on a mortgage.
Stockport, SK4 - Streetview
DISCLAIMER: Property descriptions and related information displayed on this page are marketing materials provided by Joules Estate Agents. Placebuzz does not warrant or accept any responsibility for the accuracy or completeness of the property descriptions or related information provided here and they do not constitute property particulars. Please contact Joules Estate Agents for full details and further information.





