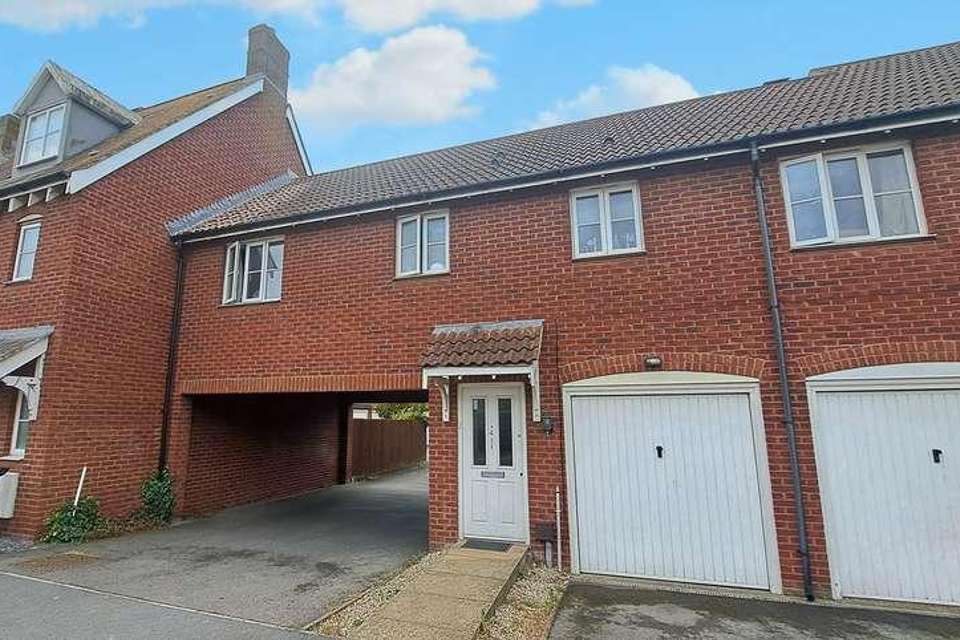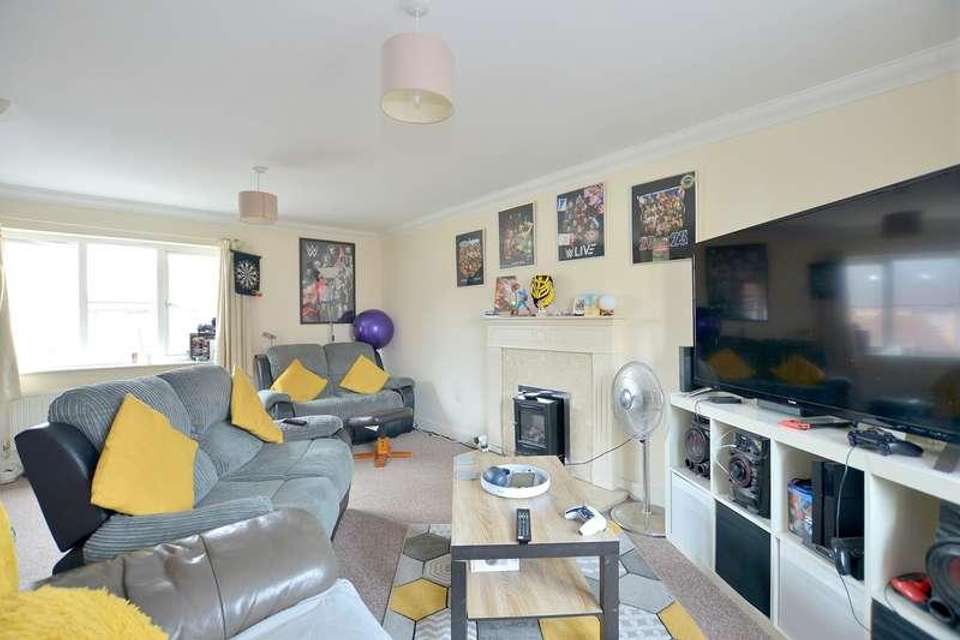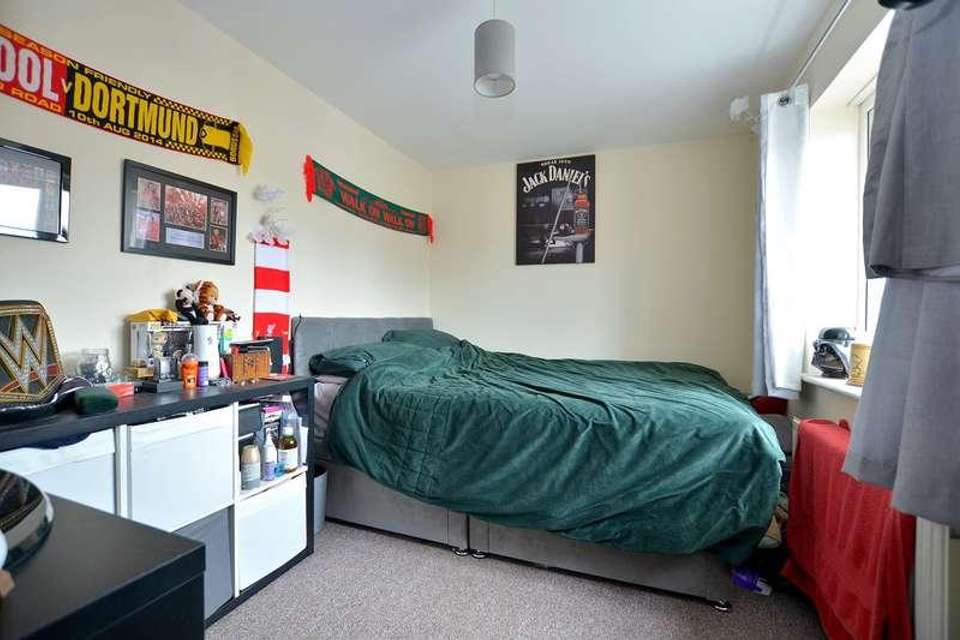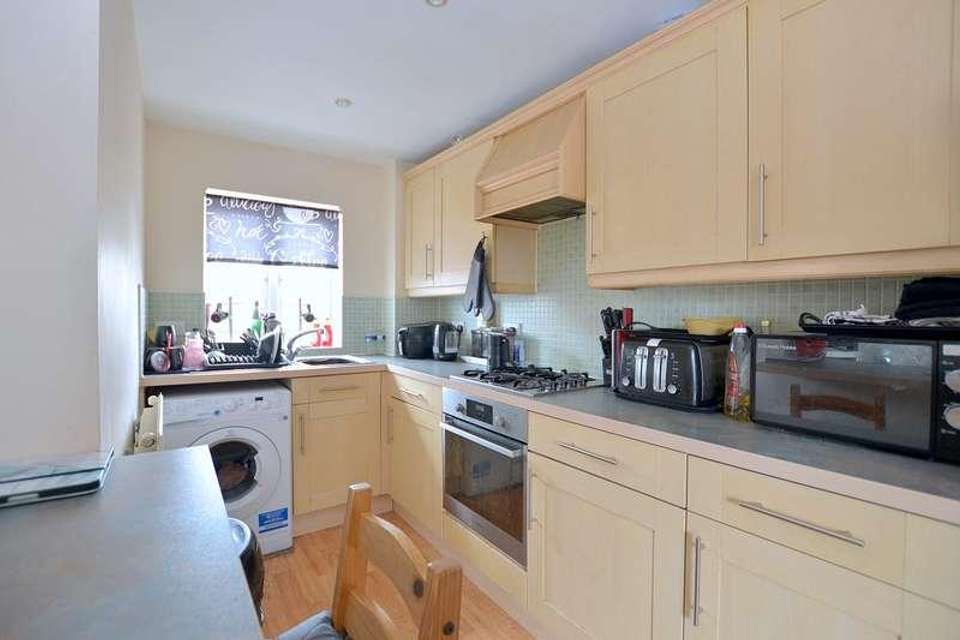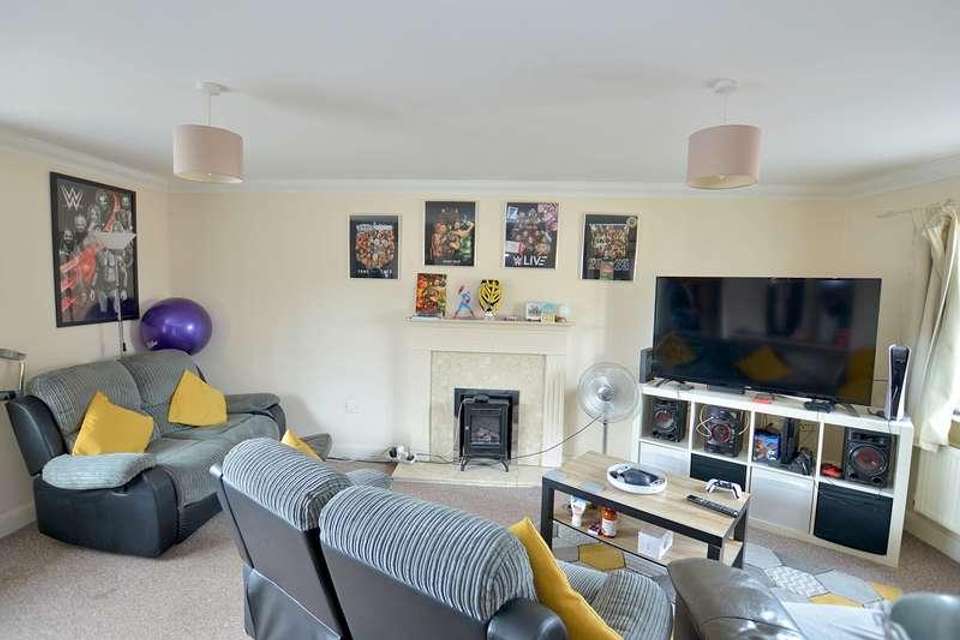2 bedroom property for sale
Weston-super-mare, BS22property
bedrooms
Property photos


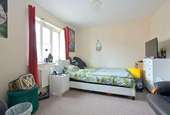
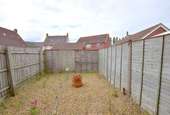
+4
Property description
HOUSE FOX ESTATE AGENTS PRESENT... Nestled in the serene cul-de-sac of Meadow Place in the desirable area of St Georges, this charming two-bedroom coach house offers an inviting blend of comfort, convenience, and style. Perfectly positioned to enjoy the tranquility of its private surroundings, this property is ideal for those seeking a peaceful retreat with modern amenities. As you approach the property, you are greeted by a private entrance that leads to a welcoming staircase. Ascend to the first floor, where a bright and airy landing awaits, setting the tone for the rest of the home. The spacious open-plan living room and kitchen area is the heart of this delightful residence. The living room is perfect for relaxation and entertaining, boasting ample natural light and a warm, welcoming atmosphere. The contemporary kitchen is well-equipped with modern appliances and ample storage, making it a joy for any home cook. The coach house features two generously sized bedrooms, each offering comfort and tranquility. Both rooms provide ample space for furnishings and personal touches, ensuring a cozy and personalized environment. One of the standout features of this property is the private garden, an ideal space for outdoor relaxation, gardening, or al fresco dining. Additionally, the property includes a garage, providing secure parking and additional storage options. Situated in a peaceful cul-de-sac, this coach house offers a perfect balance of privacy and community. The location is highly sought after, with easy access to local amenities, schools, and transport links.EntranceMain front door opening into entrance hall with stairs rising to; First Floor Landing Radiator, UPVC double glazed window to rear aspect, doors to all rooms. Living Room 17' 3" x 17' 6" (5.26m x 5.33m) UPVC double glazed windows to rear and front aspects, two radiators and opening into; Kitchen 5' 9" x 11' 6" (1.75m x 3.51m) UPVC double glazed window to front aspect, range of wall to base units inset sink and drainer with mixer taps over, space and plumbing for washing machine, integrated hob and oven, space for fridge freezer. Bedroom One 13' 0" x 9' 5" (3.96m x 2.87m) UPVC double glazed window to front aspect, radiators. Bedroom Two 13' 5" x 7' 8" (4.09m x 2.34m) UPVc double glazed window to rear aspect, radiator. Bathroom UPVC double glazed obscure window to front aspect, low level WC, pedestal wash hand basin and paneled bath with shower over, radiator. Garden Fully enclosed rear garden mainly laid to stone chippings GarageUp and over door and access through to garden
Interested in this property?
Council tax
First listed
Over a month agoWeston-super-mare, BS22
Marketed by
House Fox Estate Agents Suite 42, Pure Offices,,Pastures Ave, Weston-Super-Mare,North Somerset,BS22 7SBCall agent on 01934 314 242
Placebuzz mortgage repayment calculator
Monthly repayment
The Est. Mortgage is for a 25 years repayment mortgage based on a 10% deposit and a 5.5% annual interest. It is only intended as a guide. Make sure you obtain accurate figures from your lender before committing to any mortgage. Your home may be repossessed if you do not keep up repayments on a mortgage.
Weston-super-mare, BS22 - Streetview
DISCLAIMER: Property descriptions and related information displayed on this page are marketing materials provided by House Fox Estate Agents. Placebuzz does not warrant or accept any responsibility for the accuracy or completeness of the property descriptions or related information provided here and they do not constitute property particulars. Please contact House Fox Estate Agents for full details and further information.

