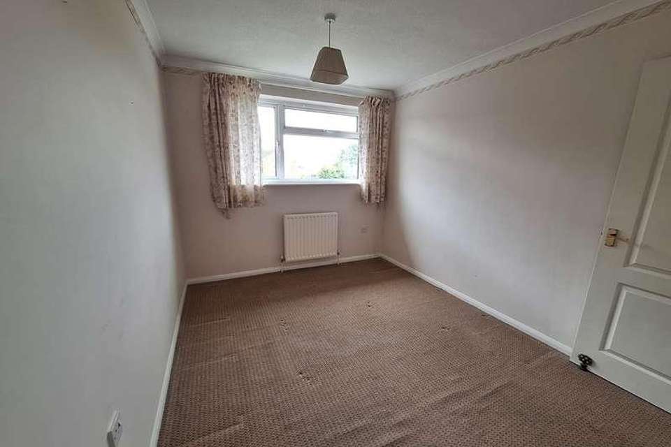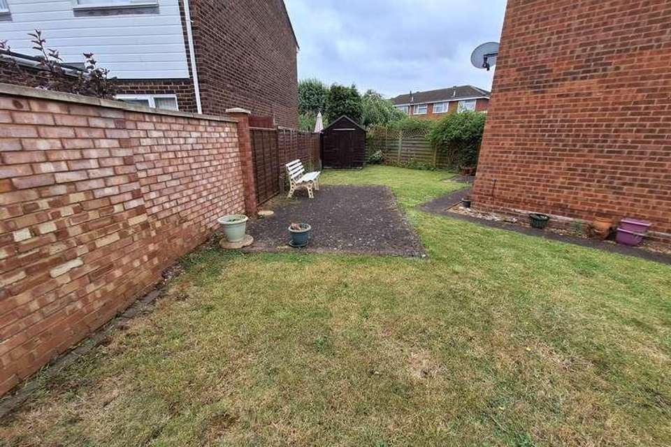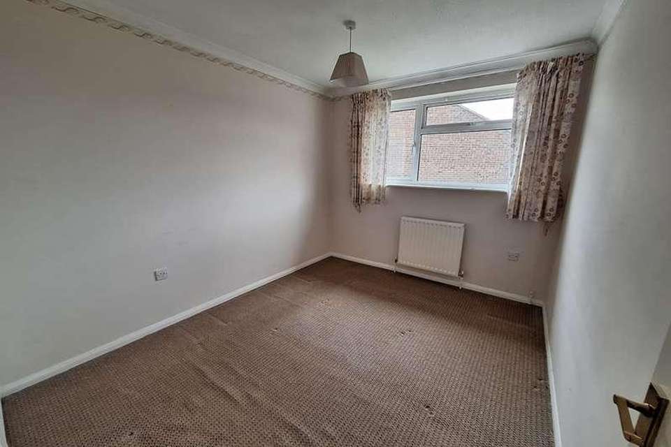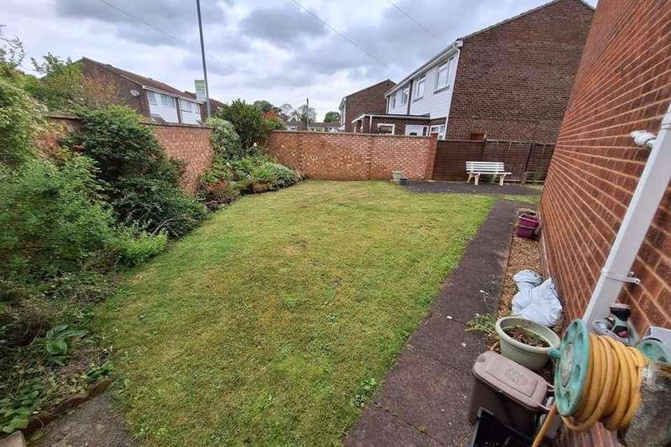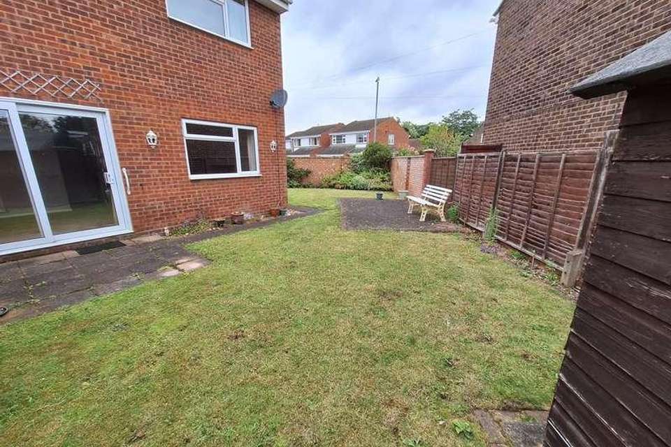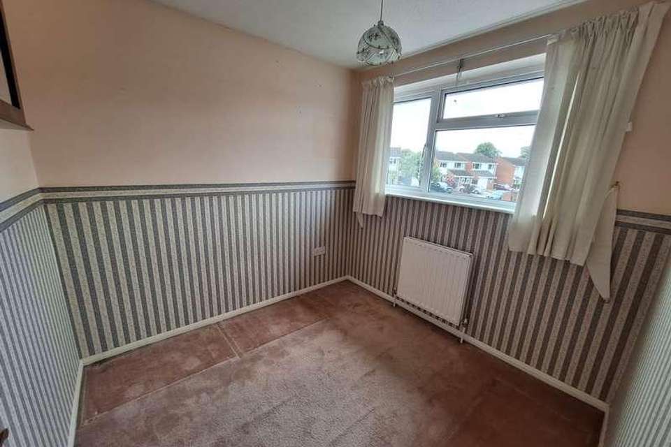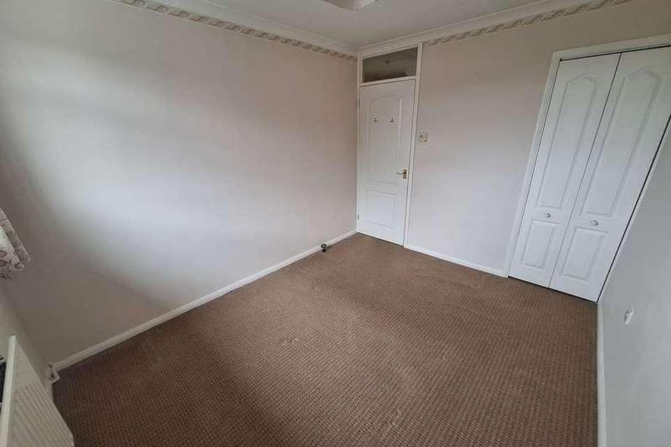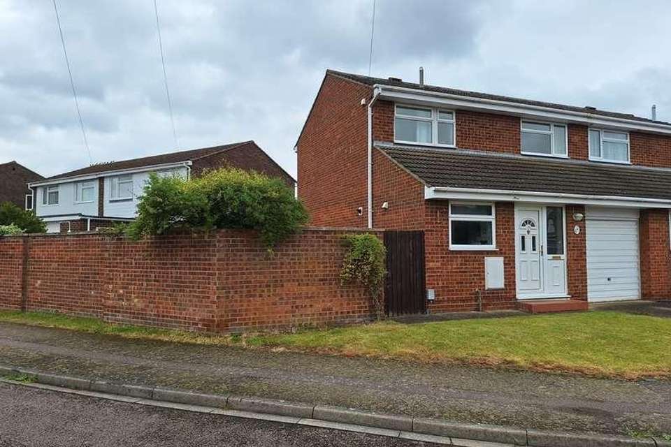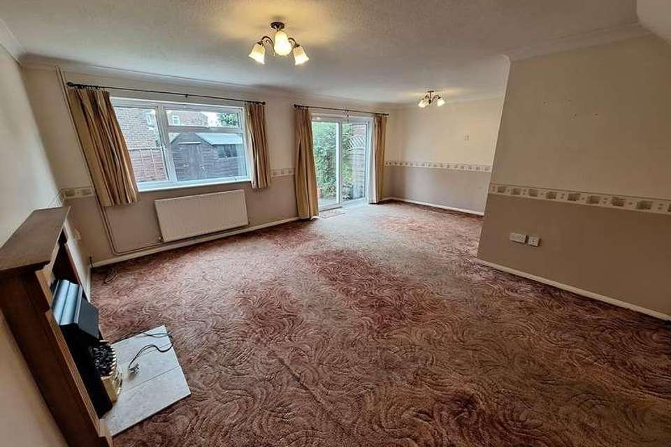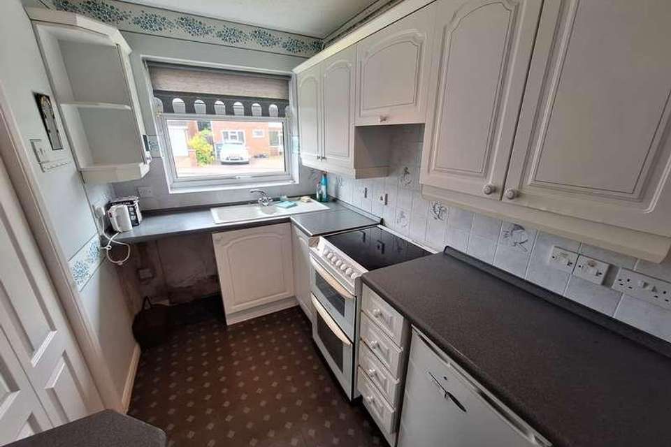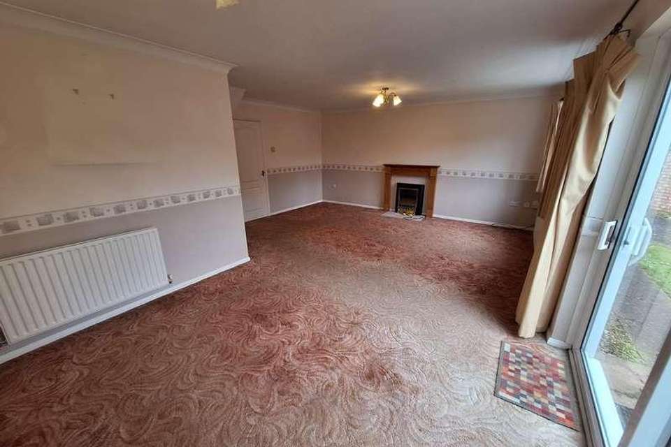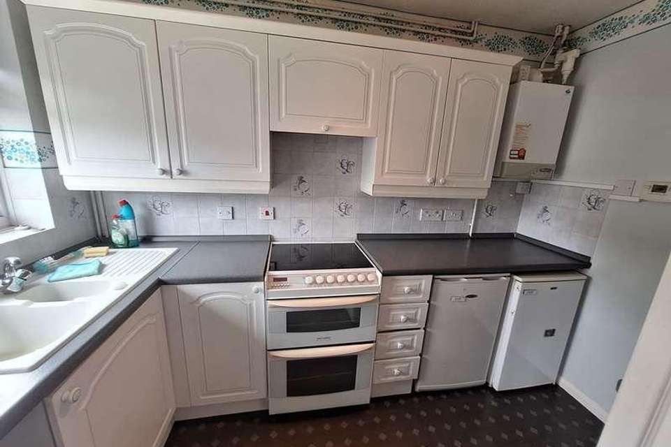3 bedroom semi-detached house for sale
Biggleswade, SG18semi-detached house
bedrooms
Property photos
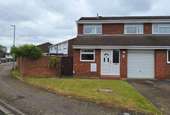
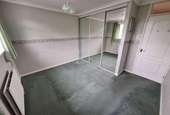
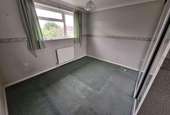
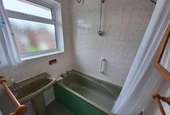
+12
Property description
Situated on the popular Fairfield development within easy access to the local town centre and local countryside pathways, this three bedroom family home is in need of some updating throughout and offers great potential to extend (STPP). The property comprises; lounge/diner, kitchen, three bedrooms, family bathroom and separate WC, integral garage, and off-road parking. An ideal purchase for a family, first time or investment buyer.AccommodationEntrance HallwayStairs rising to the first floor, double radiator, coving, door to:Kitchen10' 0" x 5' 9" max (3.05m x 1.75m) Range of matching wall and base units and drawers with work surface over, space and plumbing for washing machine, space for a fridge/freezer, electric cooker with extractor fan over, tiled splash back, stainless steel sink 1 1/2 with mixer taps, double radiator, wall mounted gas boiler.Lounge/Diner20' 7" narrowing to 12' 5" x 16' 3" narrowing to 10' 9" (6.27m x 4.95m) Double glazed window to the rear, coving, wall mounted coal effect electric fire with hearth and timber surround, two double radiators, built in under stairs storage cupboard, double glazed patio doors onto the rear garden.First FloorLandingLoft hatch, coving, airing cupboard with shelving and water tank, doors to:Bedroom One11' 4" x 10' 9" to wall (3.45m x 3.28m) Double glazed window to the rear aspect, triple mirror fronted built in wardrobe, double radiator, coving.Bedroom Two10' 9" x 8' 9" (3.28m x 2.67m) Double glazed window to the rear aspect, double radiator, coving, built in cupboard.Bedroom Three8' 1" x 7' 8" (2.46m x 2.34m) Double glazed window to the front aspect, double radiator.Family BathroomDouble glazed window to the front aspect, wash hand basin with pedestal, panelled bath with electric shower over, tiled flooring and walls, toiletries cabinet, extractor fan, radiator.Separate WCDouble glazed window to the front aspect, low level flush WC, radiator.ExternalRearGardens to the side and rear comprising of two areas laid to lawn, block paved patio area, small paved area directly outside patio doors, mature shrub and flower borders with raised beds, outside tap and light, timber shed, gated side access leading to front. FrontThe front garden is laid to lawn with a pathway leading to the front door and gated access to the rear garden, the driveway provides off road parking for 1 car and leads to the single garage.GarageIntegral garage with metal up and over door, power and lighting.
Interested in this property?
Council tax
First listed
Over a month agoBiggleswade, SG18
Marketed by
Country Properties 79 High Street,Biggleswade,Bedfordshire,SG18 0LACall agent on 01767 317799
Placebuzz mortgage repayment calculator
Monthly repayment
The Est. Mortgage is for a 25 years repayment mortgage based on a 10% deposit and a 5.5% annual interest. It is only intended as a guide. Make sure you obtain accurate figures from your lender before committing to any mortgage. Your home may be repossessed if you do not keep up repayments on a mortgage.
Biggleswade, SG18 - Streetview
DISCLAIMER: Property descriptions and related information displayed on this page are marketing materials provided by Country Properties. Placebuzz does not warrant or accept any responsibility for the accuracy or completeness of the property descriptions or related information provided here and they do not constitute property particulars. Please contact Country Properties for full details and further information.





