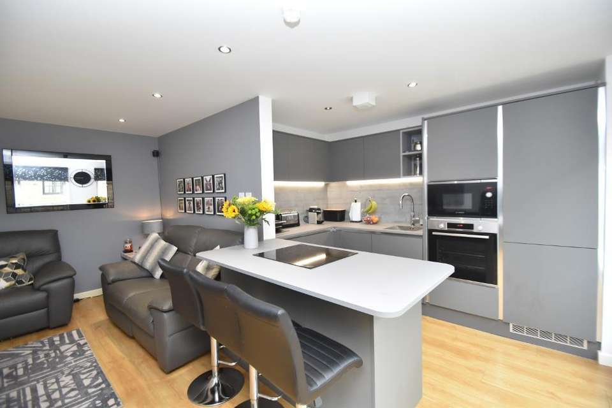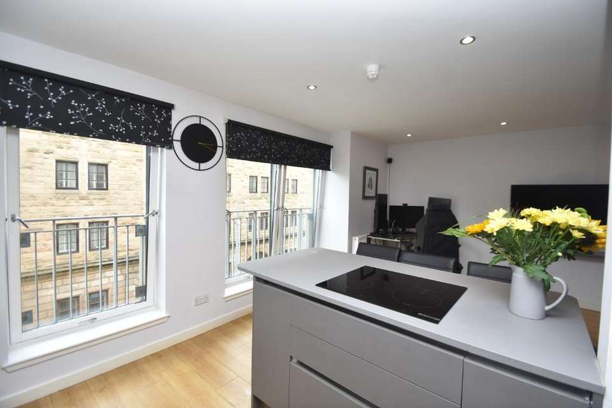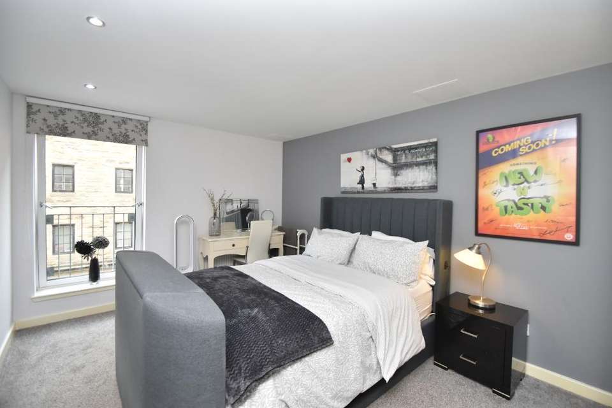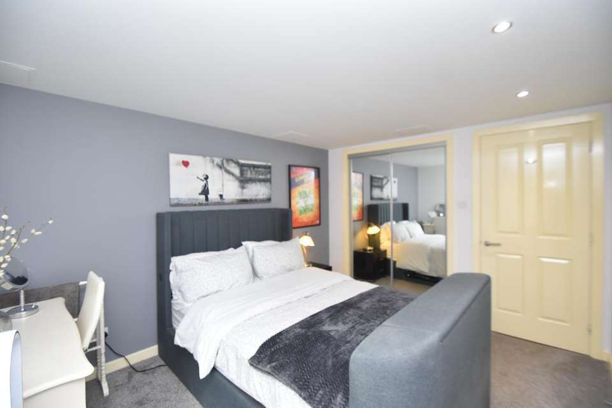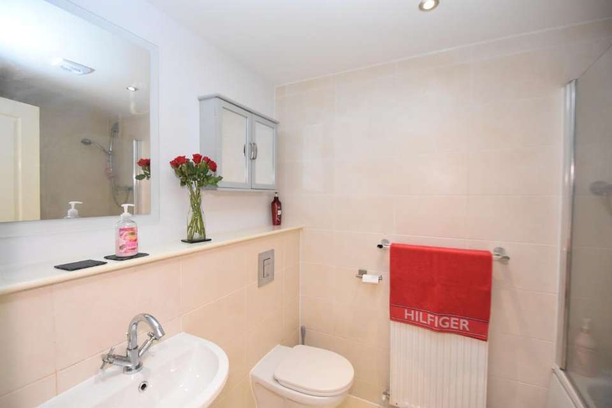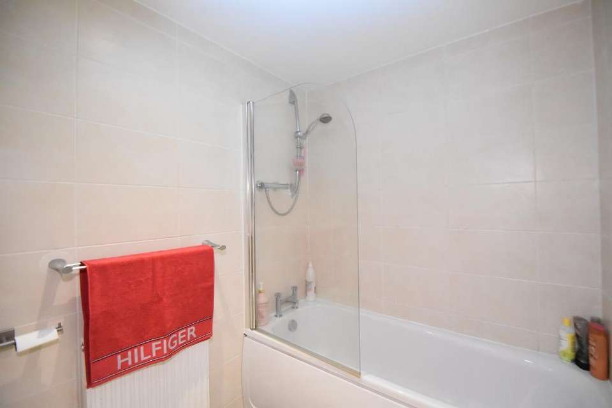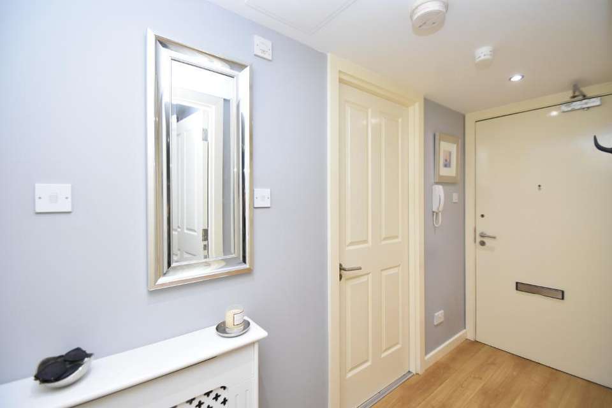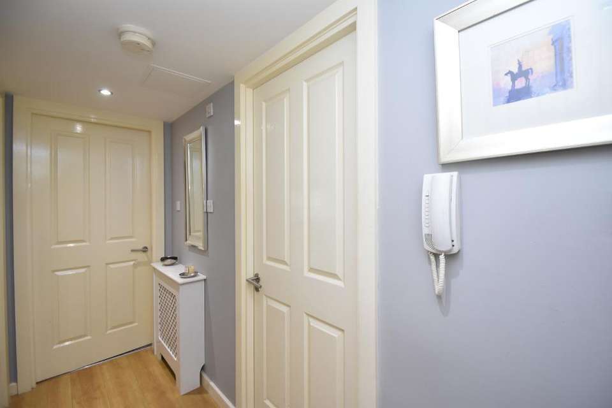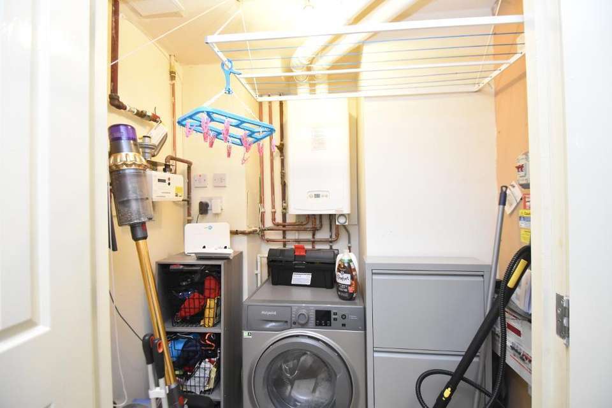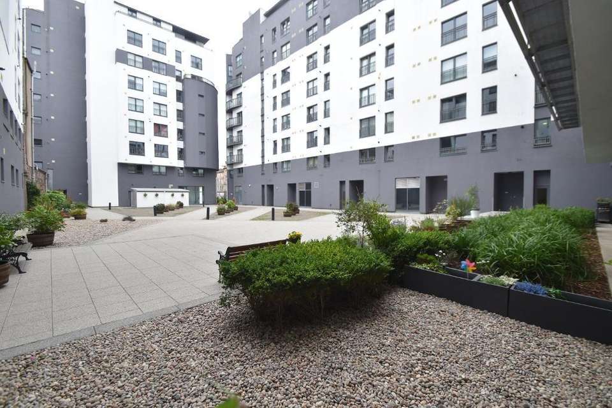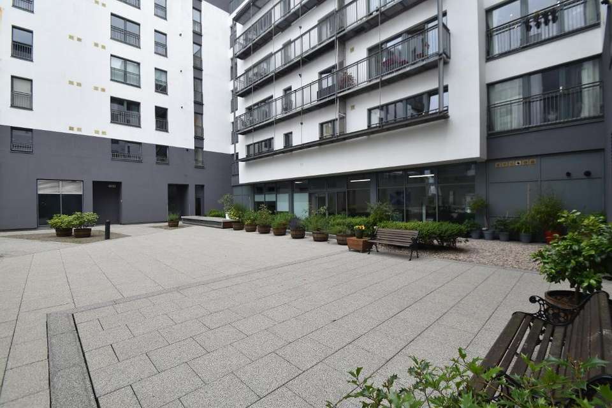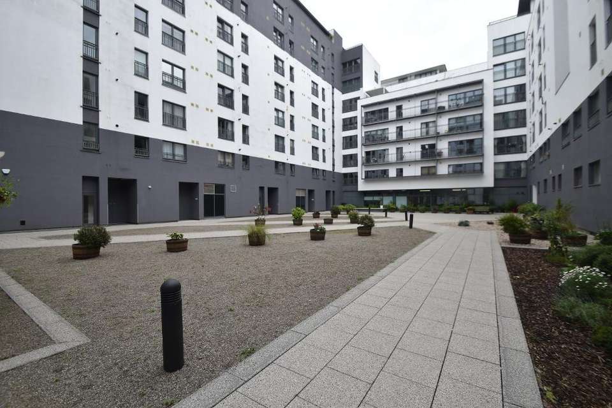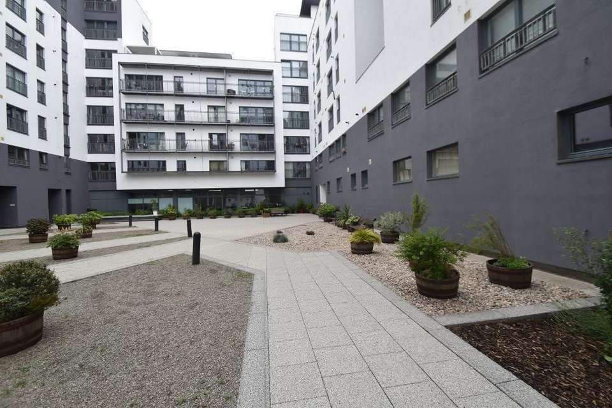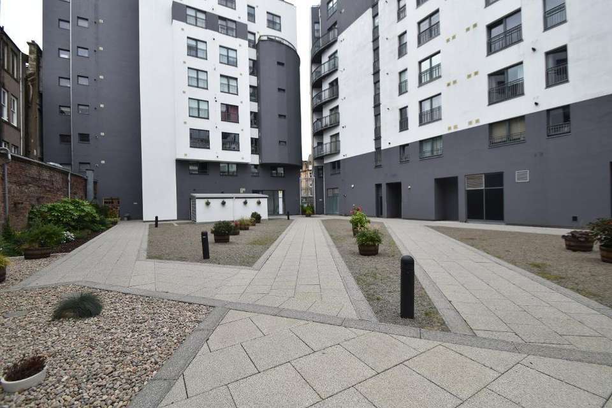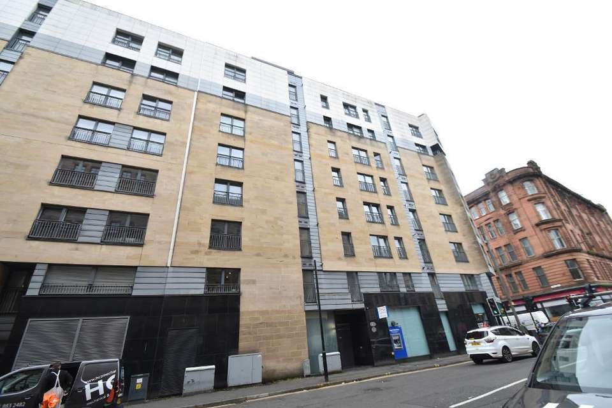1 bedroom flat for sale
flat
bedroom
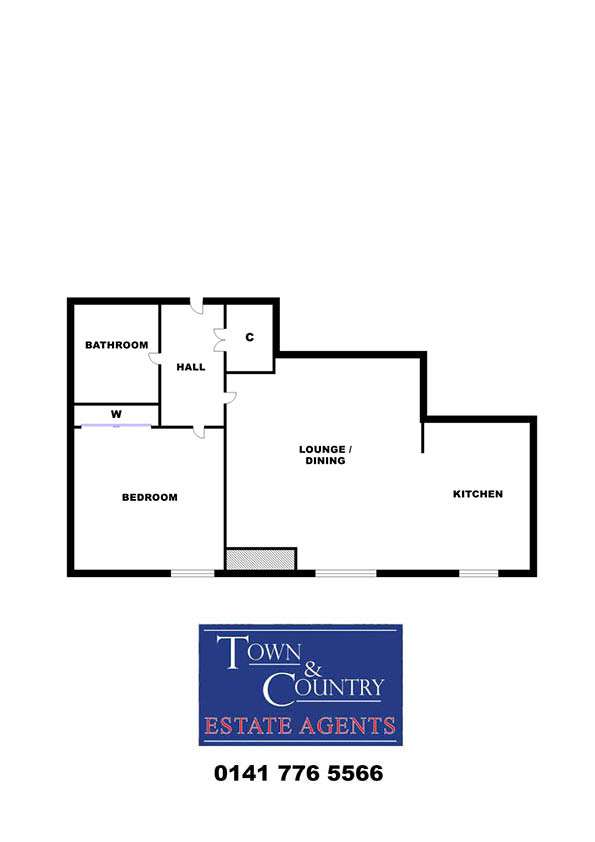
Property photos
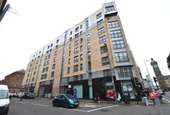
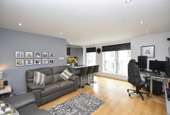
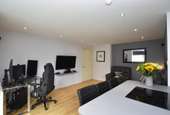
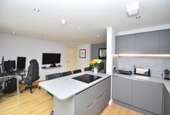
+15
Property description
Council tax band: TBC
Beautifully presented and well appointed, one bedroomed, third floor apartment, set in a modern block in a corner position, which is located in the sought-after Merchant City quarter, right in the "heart" of the city.
With the benefit of having a lift installed in the building, as well as a secure, basement parking space and communal garden area in the adjacent block to the rear, this fantastic apartment will undoubtedly have wide appeal, ranging from those looking for a city centre location to those considering down-sizing. The generously proportioned internal layout boasts a newly installed kitchen (just over a year ago)as well as a superb open plan and airy lounge/dining/kitchen that overlooks Bell Street as well as a large utility cupboard with plumbing for washing machine and an airing pully. Apartments of this style and location are hard to find, so do not miss this great opportunity and make an appointment for a personal appraisal for a full appreciation. The internal layout comprises: entrance hall with large built-in utility cupboard with plumbing for washing machine and airing pully and door intercom entry hand set, spacious lounge/dining/kitchen including a range of integrated appliances, double bedroom with built-in wardrobe and bathroom with three piece white suite including bath with shower over. This superb apartment is further enhanced by gas heating, double glazed window frames, secure basement parking space (number 131) accessed off Watson Street and secure communal garden area also access off Watson Street.110 Bell Street is on the corner of High Street and Bell Street, right in the "heart" of the city and Merchant City Quarter in particular where the vibrant city nightlife is virtually on the doorstep. Ideal for the young executive with all the social activity close-by or equally the business person seeking a suitable pied-a-terre for the business week. Many of the city's business institutes are all within a short distance and both of the city's main train stations are close at hand.
ACCOMMODATION:
LOUNGE/DINING/KITCHEN - 5.55M x 5.19M (at widest points)
BEDROOM - 3.72M x 3.03M (at widest points)
BATHROOM - 2.41M X 1.68M (at widest points)
FREE VALUATION SERVICE
Town & Country Estate Agents provide a free valuation service. If you are considering selling your own home and would like an up to date free valuation, please telephone one of our local branches. Our branches are open 7 days a week.
Beautifully presented and well appointed, one bedroomed, third floor apartment, set in a modern block in a corner position, which is located in the sought-after Merchant City quarter, right in the "heart" of the city.
With the benefit of having a lift installed in the building, as well as a secure, basement parking space and communal garden area in the adjacent block to the rear, this fantastic apartment will undoubtedly have wide appeal, ranging from those looking for a city centre location to those considering down-sizing. The generously proportioned internal layout boasts a newly installed kitchen (just over a year ago)as well as a superb open plan and airy lounge/dining/kitchen that overlooks Bell Street as well as a large utility cupboard with plumbing for washing machine and an airing pully. Apartments of this style and location are hard to find, so do not miss this great opportunity and make an appointment for a personal appraisal for a full appreciation. The internal layout comprises: entrance hall with large built-in utility cupboard with plumbing for washing machine and airing pully and door intercom entry hand set, spacious lounge/dining/kitchen including a range of integrated appliances, double bedroom with built-in wardrobe and bathroom with three piece white suite including bath with shower over. This superb apartment is further enhanced by gas heating, double glazed window frames, secure basement parking space (number 131) accessed off Watson Street and secure communal garden area also access off Watson Street.110 Bell Street is on the corner of High Street and Bell Street, right in the "heart" of the city and Merchant City Quarter in particular where the vibrant city nightlife is virtually on the doorstep. Ideal for the young executive with all the social activity close-by or equally the business person seeking a suitable pied-a-terre for the business week. Many of the city's business institutes are all within a short distance and both of the city's main train stations are close at hand.
ACCOMMODATION:
LOUNGE/DINING/KITCHEN - 5.55M x 5.19M (at widest points)
BEDROOM - 3.72M x 3.03M (at widest points)
BATHROOM - 2.41M X 1.68M (at widest points)
FREE VALUATION SERVICE
Town & Country Estate Agents provide a free valuation service. If you are considering selling your own home and would like an up to date free valuation, please telephone one of our local branches. Our branches are open 7 days a week.
Interested in this property?
Council tax
First listed
Over a month agoMarketed by
Town & Country - Bearsden 7 Canniesburn Toll Bearsden G61 2QUPlacebuzz mortgage repayment calculator
Monthly repayment
The Est. Mortgage is for a 25 years repayment mortgage based on a 10% deposit and a 5.5% annual interest. It is only intended as a guide. Make sure you obtain accurate figures from your lender before committing to any mortgage. Your home may be repossessed if you do not keep up repayments on a mortgage.
- Streetview
DISCLAIMER: Property descriptions and related information displayed on this page are marketing materials provided by Town & Country - Bearsden. Placebuzz does not warrant or accept any responsibility for the accuracy or completeness of the property descriptions or related information provided here and they do not constitute property particulars. Please contact Town & Country - Bearsden for full details and further information.





