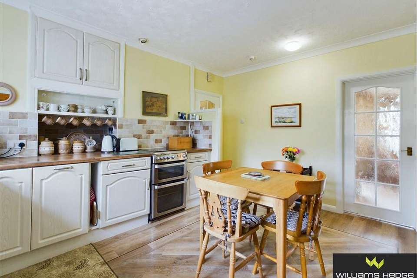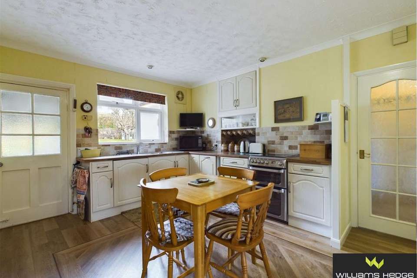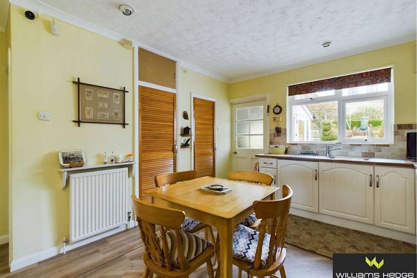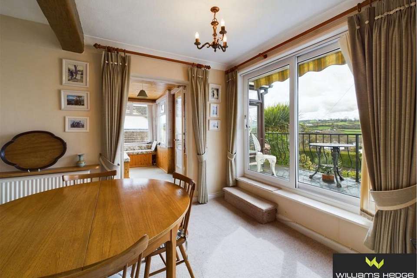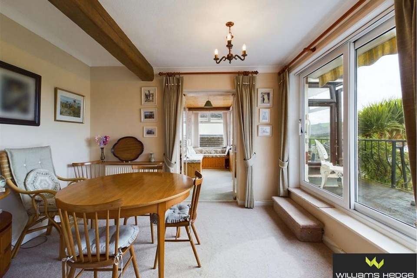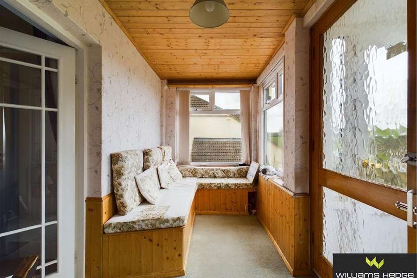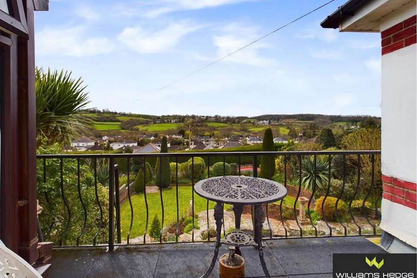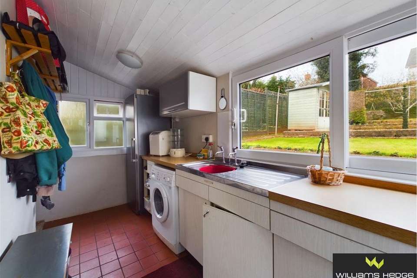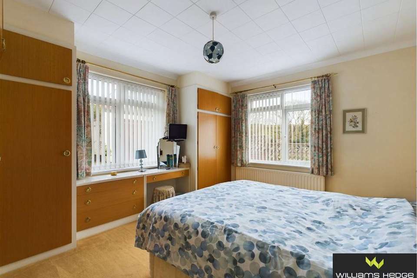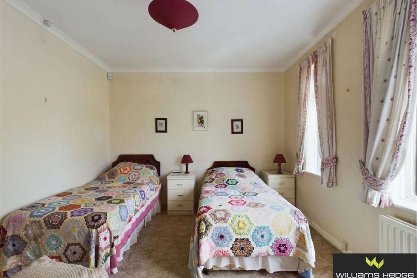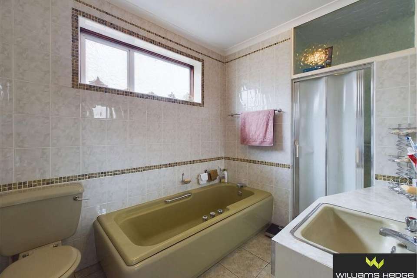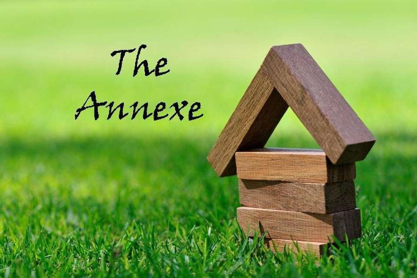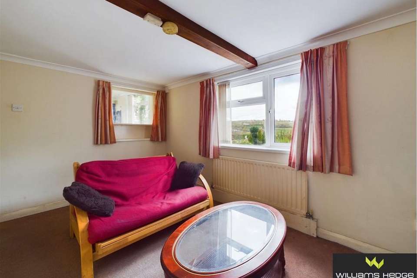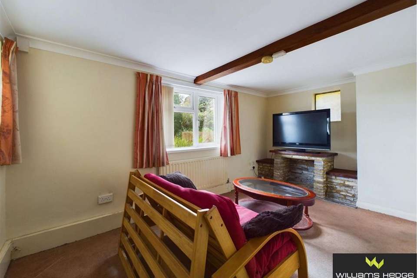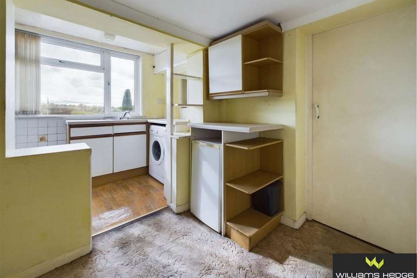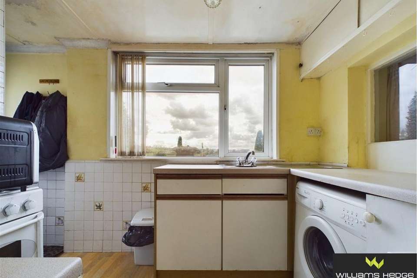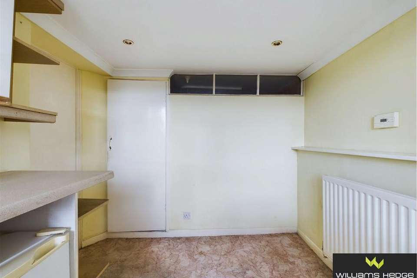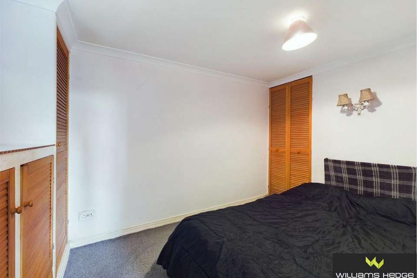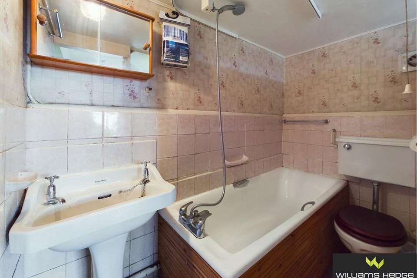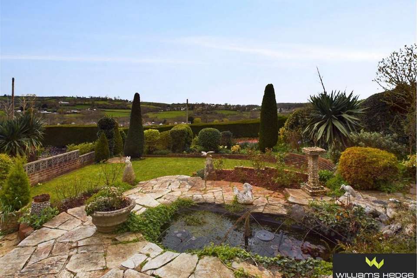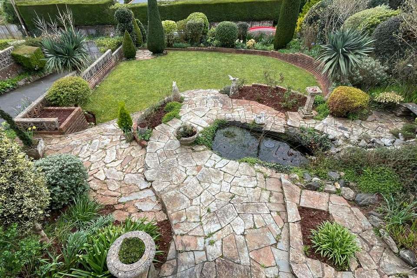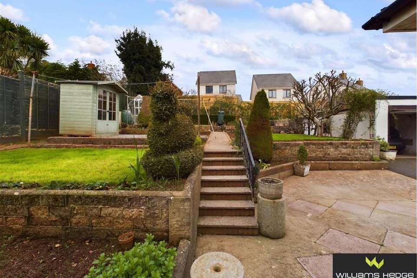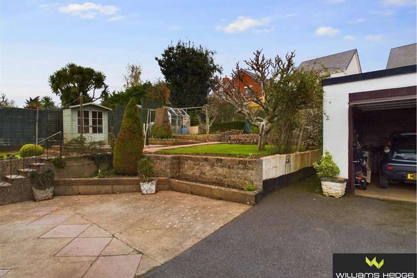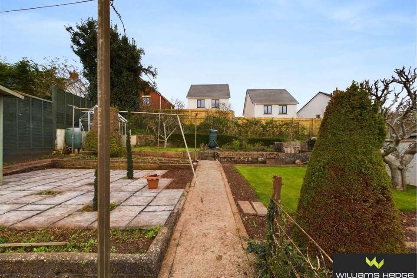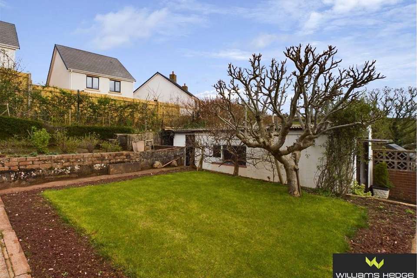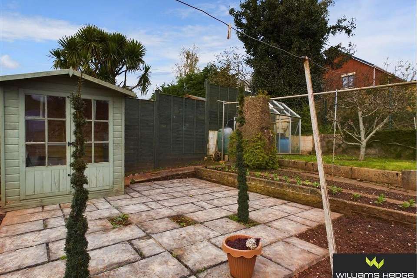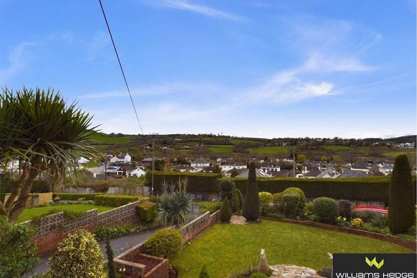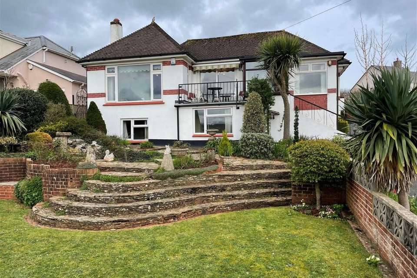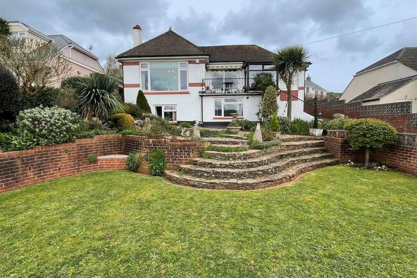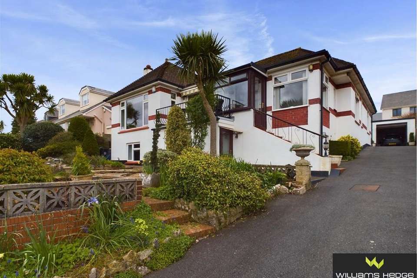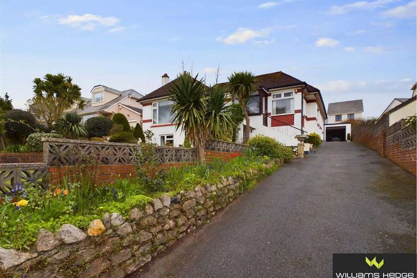3 bedroom detached bungalow for sale
bungalow
bedrooms
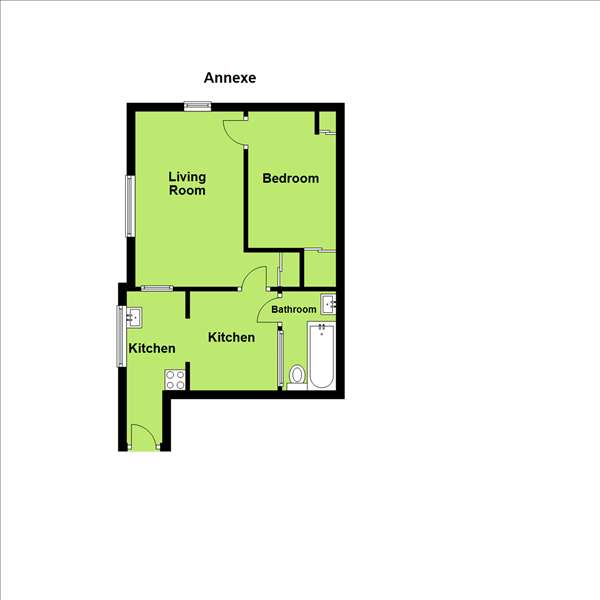
Property photos
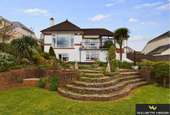
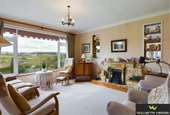
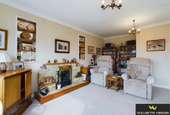
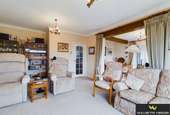
+31
Property description
A spacious and attractive individual detached bungalow with a one bedroomed annexe, having its own entrance. Situated in a particularly lovely and quiet location in this popular village. The property has been a well-loved home for over twenty years by the present occupiers and has gas central heating, double glazed windows and comprises porch hall/sitting room, lounge, dining room, kitchen/breakfast room, inner hall, two double bedrooms, bathroom, cloakroom. The annexe is self-contained and is situated under the main accommodation and comprises kitchen, breakfast area, lounge, bedroom and bathroom. The gardens are a particular feature and of good size both to the front and the rear being well stocked and offering a high degree of privacy. The property enjoys quite stunning far-reaching opens views over the village to the countryside beyond with distance views of Dartmoor. Viewing is essential to fully appreciate all this property has to offer.UPVC double glazed door opens toENTRANCE PORCH - 1.78m x 1.24m (5'10" x 4'1")Tiled floor, glazed door opens toHALL/SITTING ROOM - 3.71m x 1.68m (12'2" x 5'6")Central heating radiator, uPVC double glazed windows to two aspects, built-in seating. This room enjoys lovely far-reaching open views over the village and countryside beyond.DINING ROOM - 3.48m x 2.44m (11'5" x 8'0")Central heating radiator, uPVC double glazed sliding patio door opening to sun balcony which enjoys lovely open views over the front garden, the village, and countryside beyond with glimpses of Dartmoor. The dining room has an opening to the lounge.LOUNGE - 5.94m x 4.27m (19'6" x 14'0")Coved ceiling, two central heating radiators, uPVC double glazed picture window, attractive stone fireplace and hearth with fitted living flame gas fire. The room enjoys lovely open views over the village and the countryside beyond.KITCHEN/BREAKFAST ROOM - 4.29m x 3.48m (14'1" x 11'5")Fitted with range of units comprising work surface with inset stainless steel sink unit, cupboards under, integrated fridge, further work surface with cupboards and drawer under, integrated dishwasher, space for cooker, extractor fan, central heating radiator, larder, airing cupboard with hot water cylinder, uPVC double glazed window overlooking rear garden, door opening toUTILITY ROOM - 3.96m x 1.7m (13'0" x 5'7")Stainless steel sink unit with cupboards under, adjoining work surfaces with cupboards, space and plumbing for washing machine, wall cupboard, space for further appliance, boiler cupboard with floor mounted gas fired boiler for central heating and hot water, double glazed window to two aspects, uPVC double glazed door to rear garden.INNER HALLCLOAKROOMLow level WC, wall mounted wash hand basin, part tiled walls, uPVC double glazed window, store cupboard.BEDROOM ONE - 4.37m x 3.66m (14'4" x 12'0")Extensive range of fitted bedroom furniture comprising built-in wardrobes, drawer unit, dressing table, central heating radiator, uPVC double glazed window to two aspects.BEDROOM TWO - 4.34m x 3.35m (14'3" x 11'0")Coved ceiling, built-in wardrobes, wash hand basin, central heating radiator, uPVC double glazed window.BATHROOM - 3.4m x 2.87m (11'2" x 9'5")Coloured suite comprising panelled bath, fitted bathroom furniture with inset wash hand basin, cupboards under, drawer unit, tiled shower cubicle with thermostatic shower, low level WC, coved ceiling, tiled walls, ladder style heated towel rail, access to loft.GARDEN FLATThe annexe known as the garden flat accessed from the front.UPVC double glazed door opens toKITCHEN - 3.68m x 1.42m (12'1" x 4'8")Work surface with inset stainless steel sink unit, cupboards under, further work surface with space and plumbing for washing machine, space for cooker, uPVC double glazed window.BREAKFAST AREA - 2.64m x 2.13m (8'8" x 7'0")Further work surface and appliance space, central heating radiator, wall cupboard.BATHROOM - 2.41m x 1.32m (7'11" x 4'4")White suite comprising panelled bath, pedestal wash hand basin, low level WC, extractor fan, part tiled walls.LOUNGE - 4.27m x 2.64m (14'0" x 8'8")Central heating radiator, uPVC double glazed window, storage cupboard.BEDROOM - 3.33m x 2.13m (10'11" x 7'0")Fitted cupboard and fitted wardrobe, uPVC double glazed window.OUTSIDEBungalow stands well back from the road on a very good size and very private plot. The front garden is a lovely feature of the property, having a lawned area, stone paved patio area with ornamental pond, very well stocked with a huge variety of attractive shrubs. There is a long driveway providing parking for numerous cars that runs up the side of the bungalow to a further parking area.The rear garden again is a very attractive feature with two lawned areas, a paved patio with summer house, productive vegetable garden, greenhouse. To the rear of the garage is a store. The garden has two fruit trees and enjoys a high degree of privacy.DETACHED GARAGEUp and over doorAGENTS NOTE Maintenance Charge for private road: Currently £100 per annum
Interested in this property?
Council tax
First listed
Over a month agoEnergy Performance Certificate
Marketed by
Williams Hedge Estate Agents - Kingskerswell 12 Torquay Road Kingskerswell TQ12 5EZPlacebuzz mortgage repayment calculator
Monthly repayment
The Est. Mortgage is for a 25 years repayment mortgage based on a 10% deposit and a 5.5% annual interest. It is only intended as a guide. Make sure you obtain accurate figures from your lender before committing to any mortgage. Your home may be repossessed if you do not keep up repayments on a mortgage.
- Streetview
DISCLAIMER: Property descriptions and related information displayed on this page are marketing materials provided by Williams Hedge Estate Agents - Kingskerswell. Placebuzz does not warrant or accept any responsibility for the accuracy or completeness of the property descriptions or related information provided here and they do not constitute property particulars. Please contact Williams Hedge Estate Agents - Kingskerswell for full details and further information.





