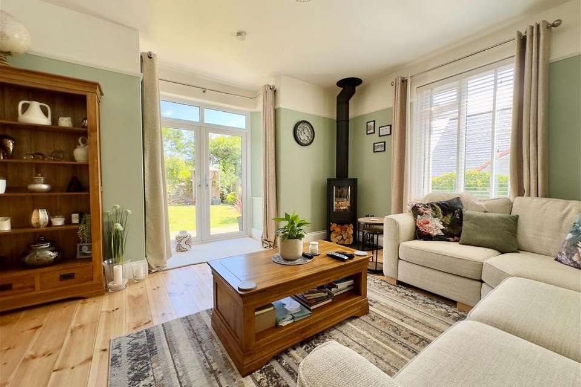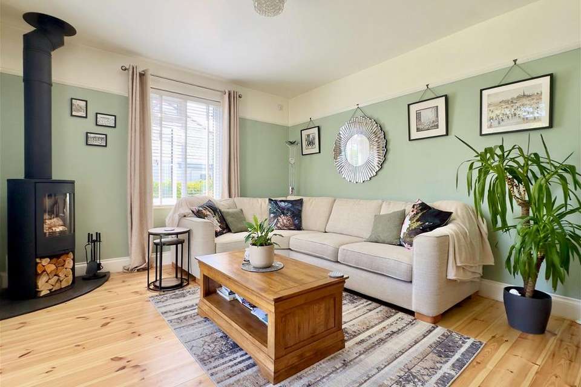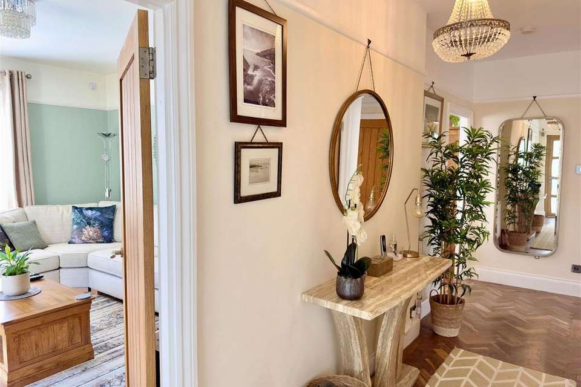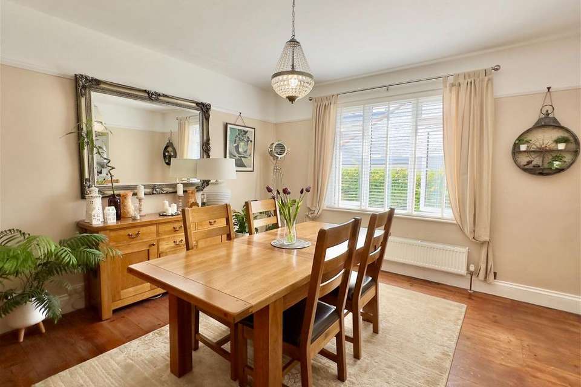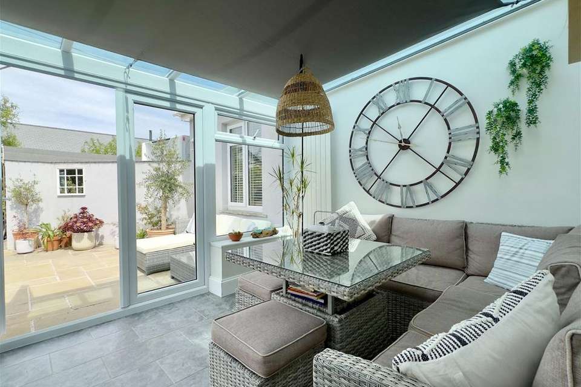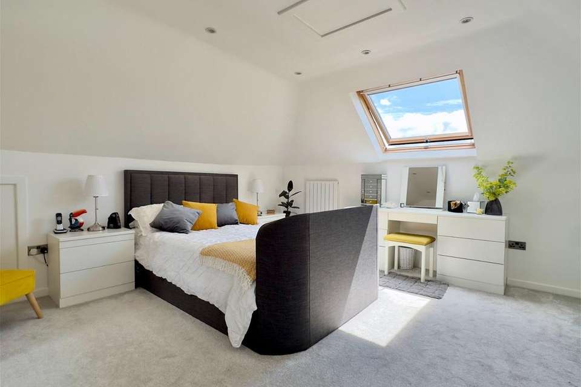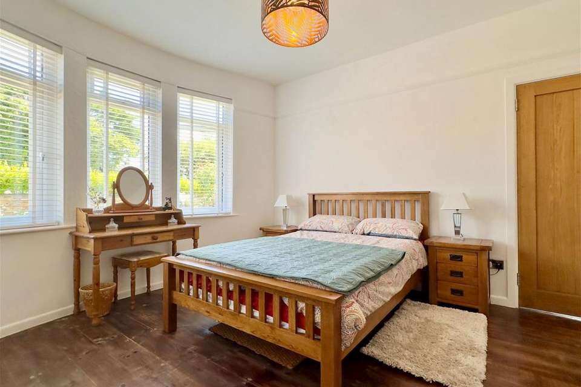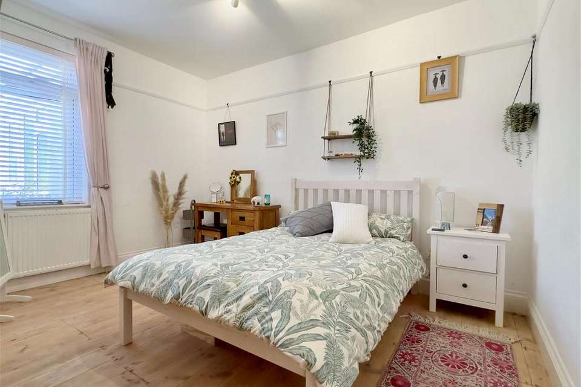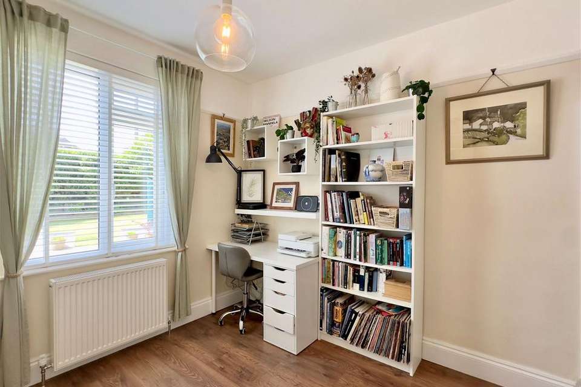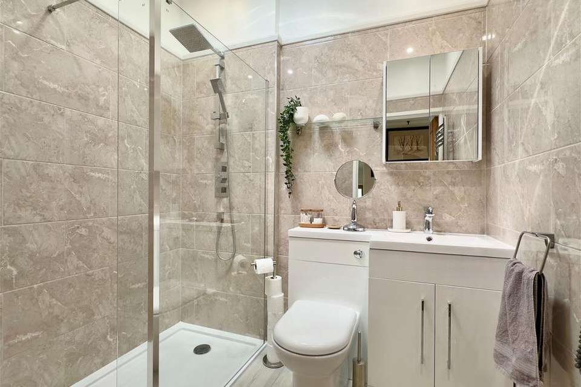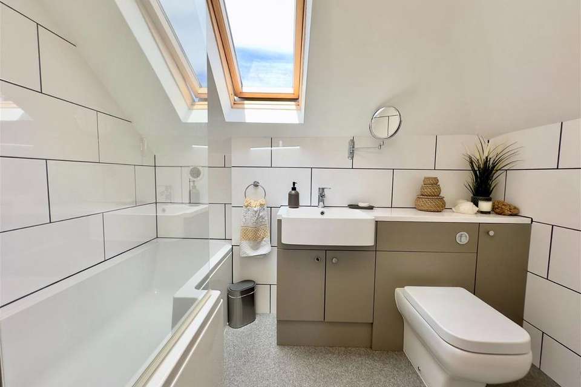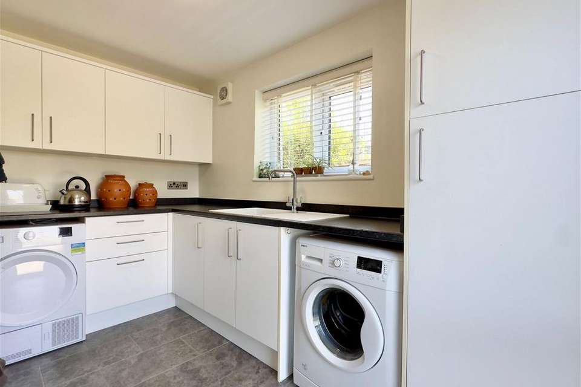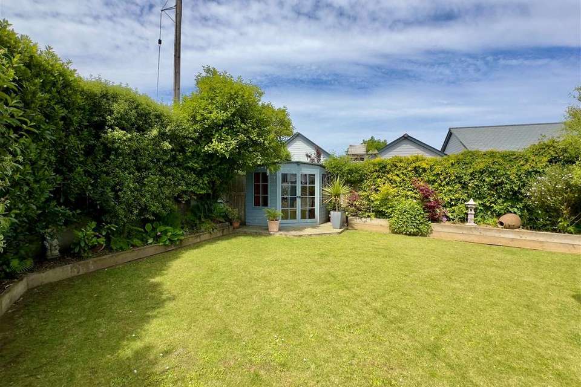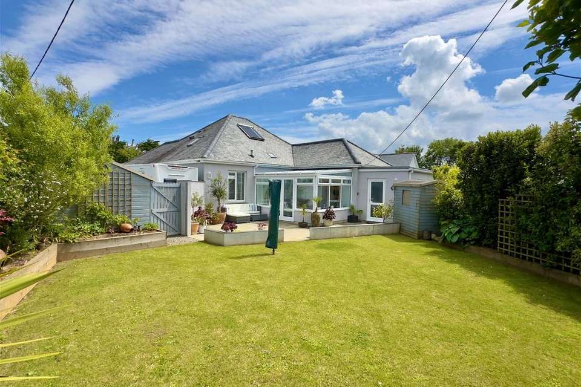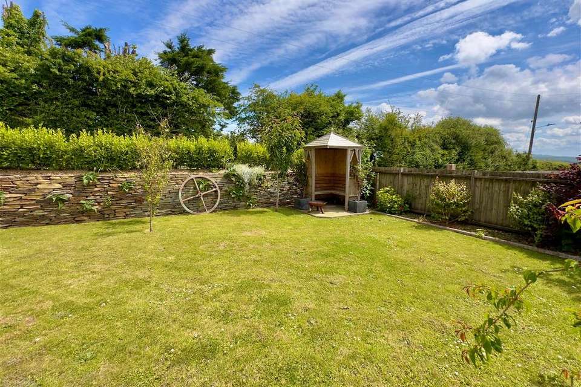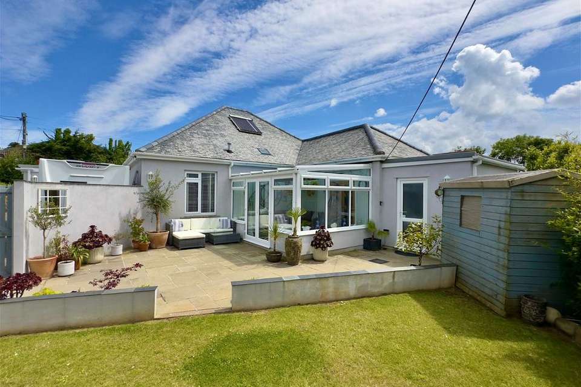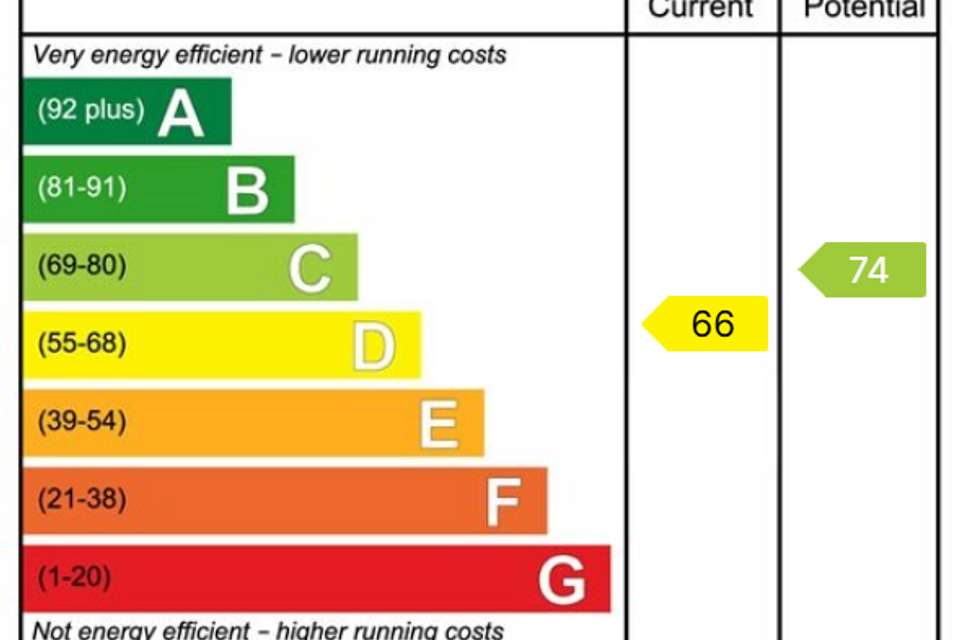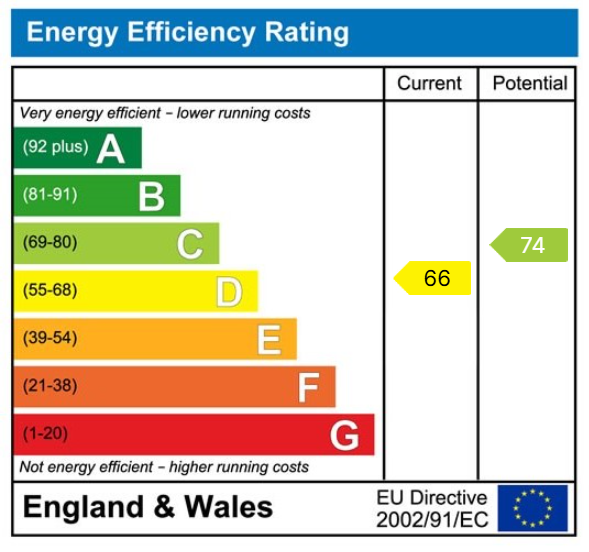4 bedroom detached bungalow for sale
bungalow
bedrooms
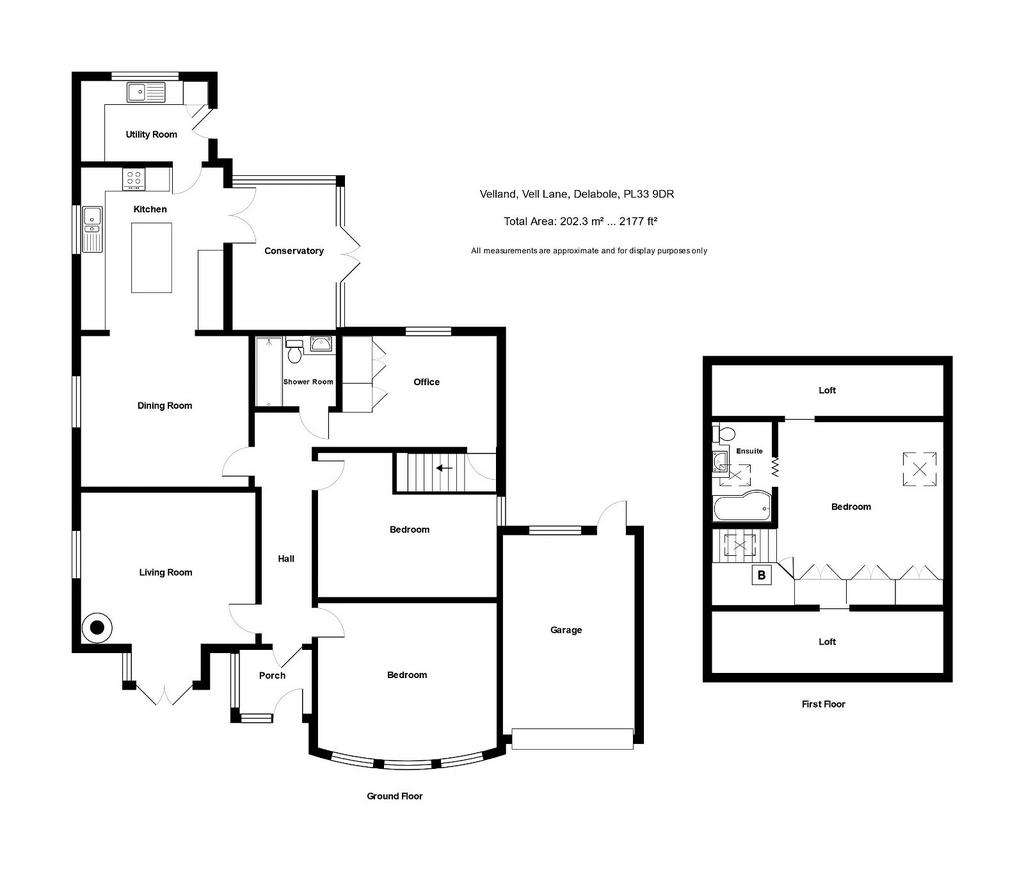
Property photos

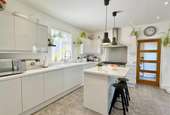
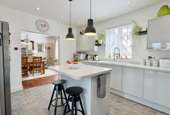
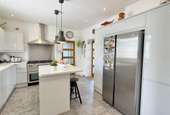
+17
Property description
Enjoying a glorious non estate location this 3/4 bedroom detached dormer home set on a generous level plot enjoying considerable privacy at the rear. Freehold. Council Tax Band D. EPC rating D. Enjoying a wonderful non estate location on the edge of the village, Velland has undergone a significant program of modernisation and improvement now offering beautifully appointed living accommodation that must be viewed to be appreciated. Benefitting from oil fired central heating to radiators and UPVC double glazed windows, the property also has the advantage of solar panels which generate hot water. Featuring a lounge with feature woodburner, the property has a separate dining room with an arch through to a beautifully appointed kitchen with space for a range cooker and utility room off. The conservatory at the rear has doors out into the west facing garden with 2 double bedrooms and study/bedroom 4 as well as a shower room completing the accommodation to the ground floor. At first first is a wonderful main bedroom with en suite enjoying a super light aspect. Set on a generous level plot, Velland has gravelled off road parking together with a garage and a very private west facing garden at the rear complete with summerhouse. For those purchasers seeking a non estate home is a lovely setting, Velland should be considered ideal being located on the outskirts of the village within walking distance of pretty woodland walks at the bottom of the adjoining lane. Delabole is a thriving village with its own primary school, community centre together with 2 public houses and a village shop. Located about 2.5 miles from the renowned surfing beach at Trebarwith Strand, a wider range of shopping facilities are available at Camelford about 4 miles away and Wadebridge about 10 miles away. Accommodation with all measurements being approximate: Double glazed front door in UPVC frame opening to Entrance PorchDouble glazed on 2 sides in UPVC frames. Slate tiled floor. Double glazed door in UPVC frame opening to Entrance HallWith parquet woodblock flooring. Radiator. Telephone point. Lounge - 4.4m x 3.7mDouble glazed window in UPVC frame to side together with French doors opening to the front garden. Feature woodburner set on slate hearth. Stripped timber floor. Tall radiator. Picture rail. Dining Room - 4.3m x 3.9mDouble glazed window in UPVC frame to side. Stripped timber floor. Radiator. Picture rail. Arch through to Kitchen - 4.1m x 3.7mDouble glazed window in UPVC frame to side, French doors to conservatory and glazed door to utility room. The kitchen is fitted with a super range of modern units comprising base cupboards with worktops over and eye level wall cupboards above. One and a half bowl sink unit and mixer tap. Space for Range cooker with stainless steel splashback and extractor hood over. Integral dishwasher. Space for American style fridge/freezer. Island worktop/breakfast bar with cupboards under. Tiled floor. Utility Room - 3.2m x 2mDouble glazed window in UPVC frame to side together with door to garden. Base cupboards with worktops over and wall cupboards above. Sink unit and mixer tap. Radiator. Space and plumbing for automatic washing machine and space and power for tumble dryer. Extractor fan. Tiled floor. Conservatory - 3.9m x 3mDouble glazed on 2 sides in UPVC frames with double doors to garden. Tall radiator. Tiled floor. Bedroom 2 - 4m x 3.8mDouble glazed bow window in UPVC frame to front. Radiator. Stripped timber floor. Picture rail. Bedroom 3 - 3.9m x 3.6m (narrowing to 2.6m)Double glazed window in UPVC frame to side. Radiator. Stripped timber floor. Picture rail. Study/Bedroom 4 - 3.1m x 2.9mDouble glazed window in UPVC frame to side. Radiator. Picture rail. Door and stairs to first floor. Currently this room is utilised as a study/home office however could be made to create a fourth bedroom with the construction of a stud partition wall creating a corridor to the door and staircase to the first floor with Velux over. Shower RoomFitted in luxury suite comprising low level walk in shower with fixed rainwater shower head and hand held handset also. Combination vanity suite with wash hand basin and cupboards under together with surround and low level w.c. Electric underfloor heating. Large heated towel rail. Sun tube light tunnel. First Floor Main Bedroom - 4.2m x 4mA light room with Velux window with far reaching rural views and built-in wardrobes along one wall. Access to eaves storage cupboard. Radiator. Telephone point. Loft hatch for additional storage. En SuiteP-shaped panelled bath and shower with glazed shower screen, combination vanity suite wash hand basin with surround and cupboard under. Low flush W.C.. Radiator. Velux window. OutsideDouble timber gates at the front open to a gravelled driveway with ample turning and parking which further extends alongside the garage to additional gravelled parking/storage. Outdoor power point. Garden Shed - 3.6 m x 2.4 m Garage - 5.1m x 3.4mWith automatic door to front. UPVC double glazed window and door to rear. Light and power. GardenThere is a level garden at the front with dry stone wall front boundary and timber arbour in one corner. Gravelled pathway at one side extends to where there is an open fronted timber log store, the exterior oil fired boiler supplying central heating together with a useful storage box. Rear GardenA level patio extends at the rear providing an ideal space for outdoor eating and entertaining. There is then a level lawn with raised flower and shrub beds and natural hedging providing a superb degree of privacy and seclusion. Useful timber garden shed at one side. The garden enjoys a super west facing aspect as well together with summerhouse. ServicesMains electricity, water and drainage are connected. Please contact our Camelford Office for further details.
Interested in this property?
Council tax
First listed
Over a month agoEnergy Performance Certificate
Marketed by
Cole Rayment & White - Camelford 27B Market Place Camelford, Cornwall PL32 9PDCall agent on 01840 213333
Placebuzz mortgage repayment calculator
Monthly repayment
The Est. Mortgage is for a 25 years repayment mortgage based on a 10% deposit and a 5.5% annual interest. It is only intended as a guide. Make sure you obtain accurate figures from your lender before committing to any mortgage. Your home may be repossessed if you do not keep up repayments on a mortgage.
- Streetview
DISCLAIMER: Property descriptions and related information displayed on this page are marketing materials provided by Cole Rayment & White - Camelford. Placebuzz does not warrant or accept any responsibility for the accuracy or completeness of the property descriptions or related information provided here and they do not constitute property particulars. Please contact Cole Rayment & White - Camelford for full details and further information.





