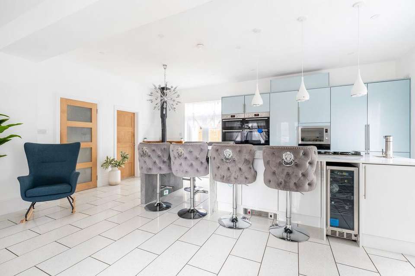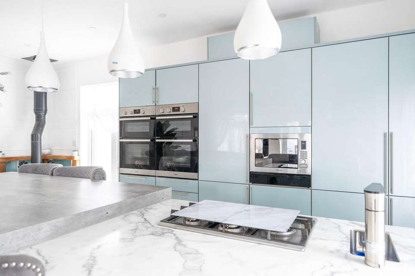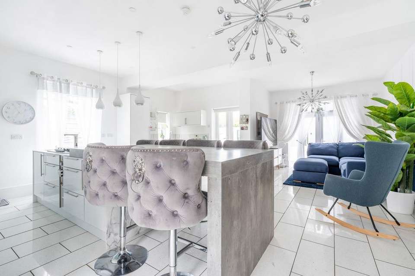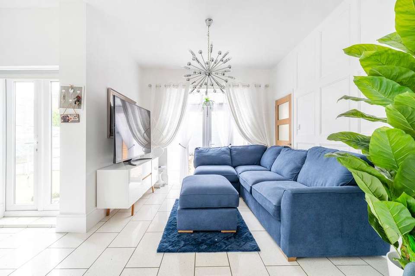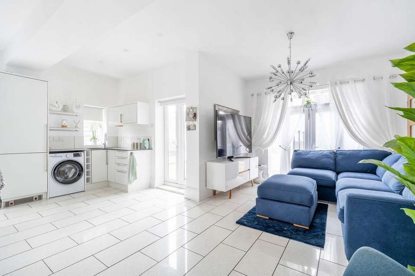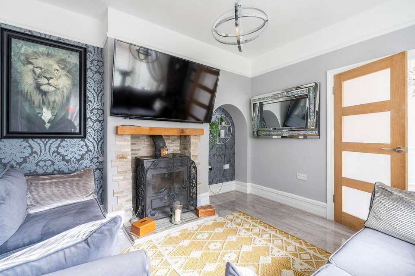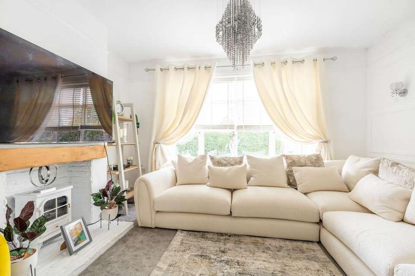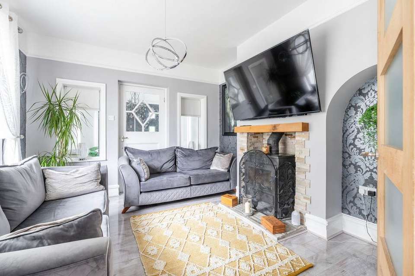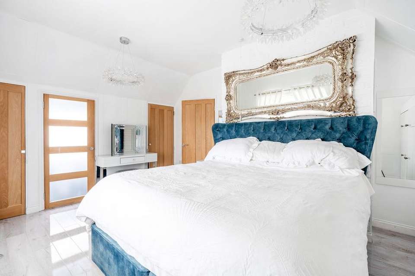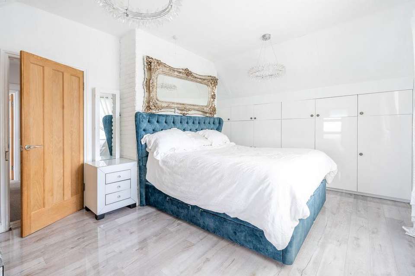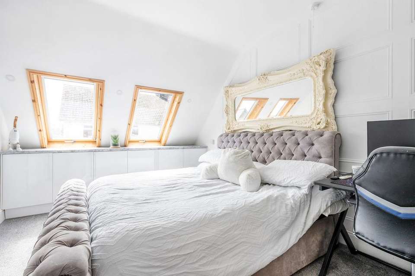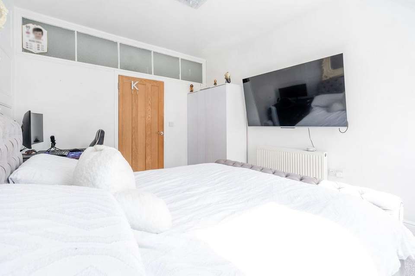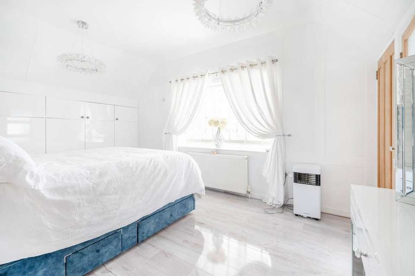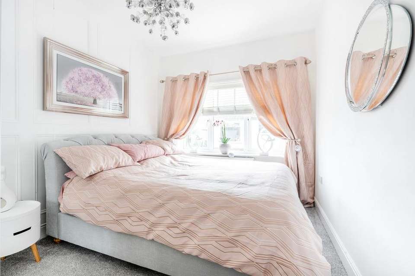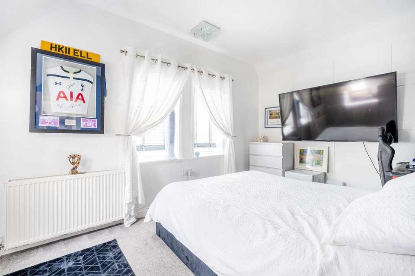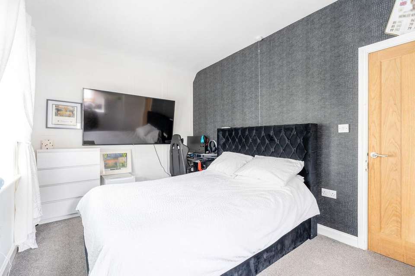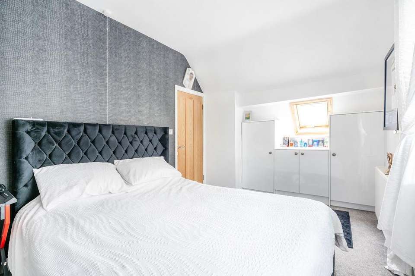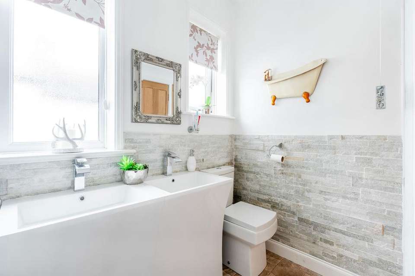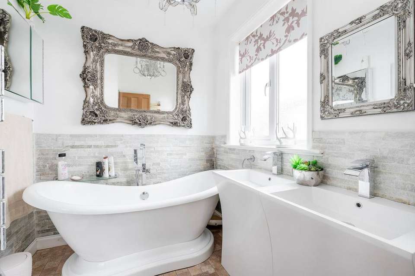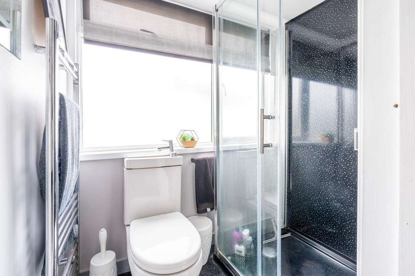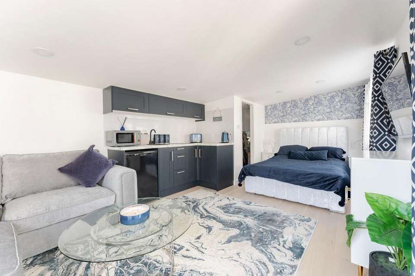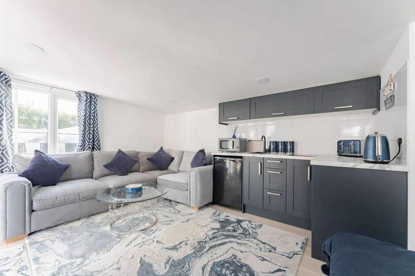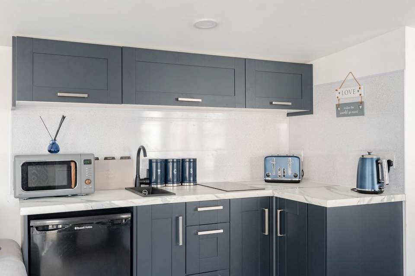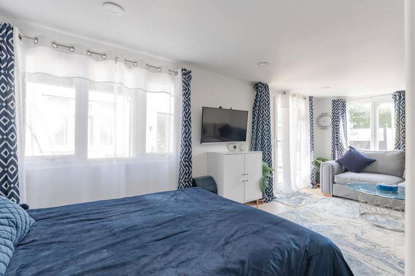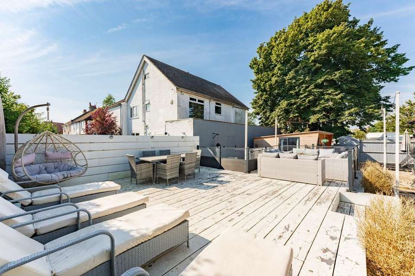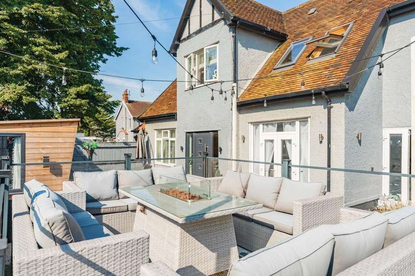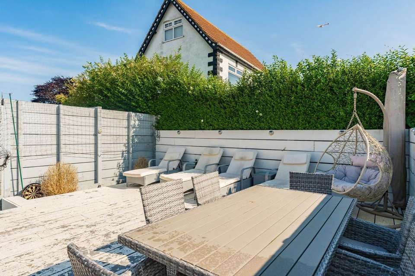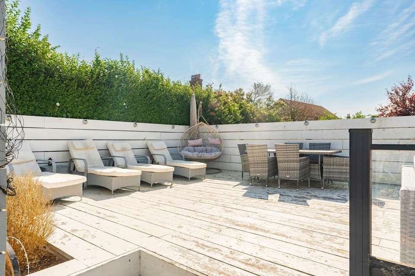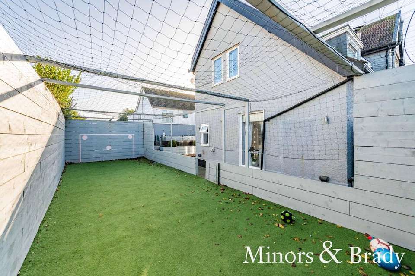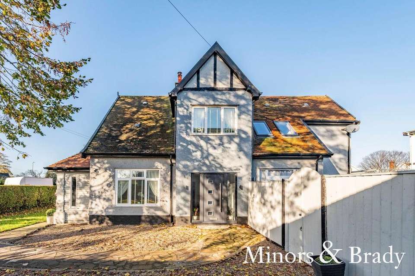4 bedroom detached house for sale
detached house
bedrooms
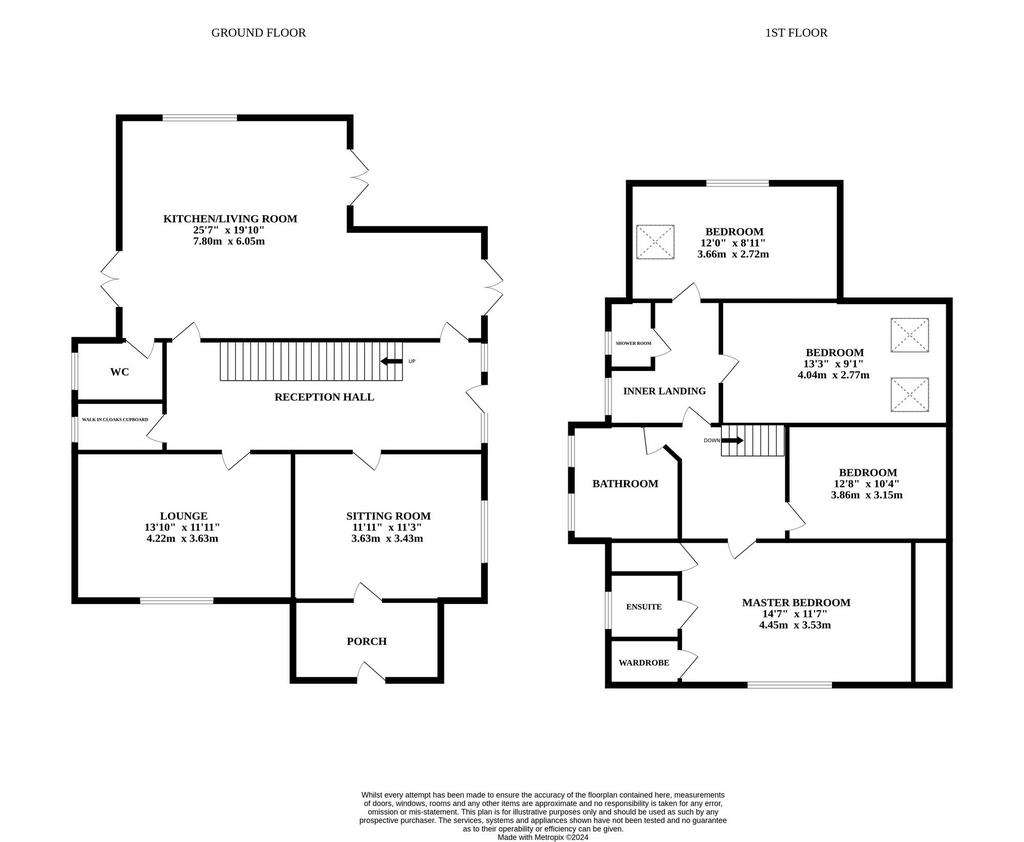
Property photos

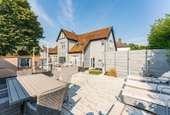
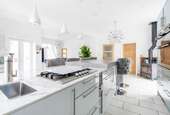
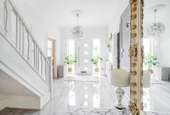
+30
Property description
Guide Price: £450,000-£475,000. Brand New Studio cleverly equipped for a Potential Annex or Extra Bedroom. Boasting a well-presented classy and sophisticated interior, Minors and Brady are delighted to present to the market this four-double-bedroom detached family home situated within the ever-desirable seaside location of Great Yarmouth. Providing the perfect blend of 1920's character along with stylish modern touches, this home offers a welcoming and homely feeling from the moment you enter. The ultimate entertaining kitchen and living space is offered with this property which has triple-aspect french doors opening to the garden amplifying the room for hosting. An abundance of thriving local amenities can be found nearby along with stunning sandy beaches!LocationOsborne Avenue, located in Great Yarmouth, is a charming residential property set on a quiet, tree-lined street in a well-established neighbourhood. The area features a blend of detached and semi-detached houses, with proximity to essential amenities such as shops, schools, and healthcare facilities. The renowned seafront of Great Yarmouth, with its sandy beaches, amusement arcades, and Britannia Pier, is just a short distance away, providing a vibrant recreational hub. The property is well-connected by public transport, with regular bus services and the nearby Great Yarmouth railway station offering direct links to Norwich and other major cities. Additionally, the Norfolk Broads are within easy reach, offering opportunities for outdoor activities. With convenient access to local attractions and essential services, Osborne Avenue is an ideal location for families, professionals, and retirees.Osborne Avenue, Great Yarmouth
Upon entering the property, one is greeted by a welcoming entrance hall boasting a well-presented classy and sophisticated interior that sets the tone for the rest of the house. The open-plan kitchen, dining, and lounge area offer a versatile living space that is perfect for both entertaining guests and daily family life. The modern kitchen is well-equipped with fitted units and integrated appliances, offering ample amount of storage, countertop space for meal preparation and dedicated areas for your laundry essentials. With a built-in nook in the kitchen, dining is effortless with ample space for bar stools. Leading into the first reception room you are greeted by a space filled with natural light, offering a blend of contemporary design.Two additional reception rooms provide flexibility for various uses such as a home office, playroom, or formal dining area, catering to a range of lifestyle needs. The two spaces also boast a fireplace in each, contributing to a cosy ambience. The ground floor features a WC ensuring comfort for all residents and guests alike. Additionally in the reception hall, you will find a walk-in cloakroom offering ample storage for personal belongings.
Ascend upstairs where you will find four well-proportioned bedrooms ensuring comfortable living spaces for all residents and guests. The master bedroom benefits from an en suite bathroom, providing a touch of luxury to the living quarters. The property features a total of three bathrooms upstairs. One spacious modern bathroom is centrally located catering to all needs of the household. A shower room is well situated near the landing adding to the practicality of the upstairs living space. The shower room boasts a walk-in shower and a modern bathtub is featured in the central bathroom.
This residence is further enhanced by a wrap-around enclosed garden, offering a private outdoor space. A built-in wooden deck provides the perfect spot for dining, entertaining or enjoying the fresh air. The garden surrounds the property, providing a sense of seclusion despite its proximity to local amenities.
This property is ideal with proximity to essential amenities such as shops, schools, and healthcare facilities, the renowned seafront of Great Yarmouth, with its sandy beaches, amusement arcades, and Britannia Pier, and well-connected by public transport. In summary, this four-bedroom detached house is a rare find, with its spacious interior, stylish features, and prime location, this property presents a unique opportunity for those seeking a dream family home or a sound investment opportunity.Agents NoteWe understand that the property is being sold as a freehold. Connected to all mains such as electricity, gas, water and drainage.Tax Council Band - F
EPC Rating: D ENTRANCE PORCH A handy space for storing outdoor wear fitted with a part glazed wood panel internal door with adjacent glazed windows leading into the Sitting Room. LOCATION This home is located in the popular town of Great Yarmouth, the UK's third most desired seaside destination, also adjoining to the highly sought-after Norfolk Broads. The town benefits from a wide range of local amenities and great leisure facilities including schooling, supermarkets, shopping centre, pubs, restaurants, bars, cinema, swimming pool and theme parks. The town has its own train and stations with fantastic transport links into the Cathedral City of Norwich (approx. 30 min drive). The area has been enhanced in recent years by a steady programme of road improvements which have provided a vastly improved road link to London, the industrial centres of the Midlands and the North. A new deep-water outer harbour is now in operation. CLOAKROOM Conveniently situated on the Ground Floor, the Cloakroom WC is a white suite offering a low level WC, a hand wash basin, tiled flooring, a double glazed private window to the side aspect and a radiator. RECEPTION HALL Elegant Reception Hall providing a part double glazed composite entrance door with double glazed side panels, a carpeted staircase to the First Floor Landing, two radiators, polished finish laminate flooring, power points, a deep built-in cloaks storage cupboard and access to all Ground Floor Rooms. FIRST FLOOR LANDING Fitted with carpet flooring, access to the loft via a hatch, a radiator, feature panelled walls, access to the inner landing and doors to all First Floor Rooms. BEDROOM FOUR Dimensions: 12' 1" x 8' 11" (3.68m x 2.72m). Final double Bedroom fitted with a built-in wardrobe cupboard, a radiator, power points, a television point, a radiator and a double glazed window to the side aspect. EXTERIOR As you approach the property, you are met with double vehicular gated access to the side of the property with a driveway providing off-road parking for multiple vehicles which opens adjacent on to the front and side wrap around garden areas which are mainly laid to lawn and screened by mature hedging with a hardstanding area plus a pathway leading to the front and side entrance doors as well as gated access to the rear garden. At the rear, you will find a low maintenance garden with a raised sun trap decking terrace perfect for alfresco dining. There is also an enclosed artificial lawn area which is a safe space for children to enjoy. On the far side there is a timber storage shed and the garden also embraces outside night lighting. BEDROOM ONE Dimensions: 14' 7" x 11' 9" (4.44m x 3.58m). Generous principal Master Bedroom suite offering an array of fitted wardrobes, two additional walk-in wardrobes, a feature exposed brick chimney breast, a television point, a radiator, dual aspect double glazed windows, a panelled feature wall, carpet flooring, power points and access to the En-Suite. OPEN PLAN KITCHEN/LIVING ROOM Dimensions: 25' 9" x 19' 11" (7.85m x 6.07m). At the heart of the home, you will discover this impressive open Kitchen and Living Room providing a range of colour contrast gloss wall and matching base units with complementary worksurfaces over, two integrated eye-level oven and grills, an integrated microwave, an integrated fridge/freezer, a separate fridge, washing machine and wine cooler, a large central island breakfast bar seating area, an integrated gas hob with adjacent sink, kick space vent heaters, an inset double sink and drainer unit, triple aspect with French doors and double glazed windows on to the garden, power points, a television point, multiple radiators, inset spot lights, a stunning corner feature wood burner, tiled flooring and feature panelled walls. This fantastic room is perfect for social family living as well as hosting and entertaining guests with ease. SITTING ROOM Dimensions: 11' 10" x 11' 4" (3.61m x 3.45m). Homely family space offering a feature chimney breast and fireplace housing the cast iron wood burner set on a raised hearth with timber mantle over, a television point, a double glazed window to the side aspect, a radiator, polished finish laminate flooring and power points. BEDROOM THREE Dimensions: 13' 10" x 9' 1" (4.22m x 2.77m). Third double Bedroom offering built-in bedroom furniture, a double glazed Velux skylight, a double glazed window to the rear, power points, a radiator and a television point. AGENTS NOTE Minors and Brady understand that the property is freehold and connected to mains electricity, water, gas and drainage. The property is fitted with a gas central heating system and double glazing throughout. Council Tax Band: F ENSUITE Featuring sparkle effect aqua boarded shower cubicle, a low level WC, a double glazed privacy window to the side aspect and a chrome towel rail/radiator. SHOWER ROOM Accessed via the inner landing, the Shower Room is a three piece suite comprising of a stone effect shower cubicle with shower fitting, a low level WC, a chrome heated towel rail/radiator and a double glazed privacy window to the side aspect. LOUNGE Dimensions: 13' 11" x 11' 11" (4.24m x 3.63m). Stylish and spacious room including a feature brick lined chimney breast and fireplace, a television point, a radiator, carpet flooring, a double glazed window to the front aspect, alcove lighting and power points as well as a contemporary panelled feature wall. BEDROOM TWO Dimensions: 15' 6" x 10' 4" (4.72m x 3.15m). Second double Bedroom providing carpet flooring, two double glazed Velux skylights, a radiator, power points, a panelled feature wall, a television point and inset spotlights. BATHROOM Luxury white suite with a deep free standing slipper path, 'his & her' vanity unit hand wash basins, a low level WC, half stone effect walls, two double glazed privacy windows and a chrome heated towel rail/radiator. Disclaimer Minors and Brady, along with their representatives, are not authorized to provide assurances about the property, whether on their own behalf or on behalf of their client. We do not take responsibility for any statements made in these particulars, which do not constitute part of any offer or contract. It is recommended to verify leasehold charges provided by the seller through legal representation. All mentioned areas, measurements, and distances are approximate, and the information provided, including text, photographs, and plans, serves as guidance and may not cover all aspects comprehensively. It should not be assumed that the property has all necessary planning, building regulations, or other consents. Services, equipment, and facilities have not been tested by Minors and Brady, and prospective purchasers are advised to verify the information to their satisfaction through inspection or other means.
Upon entering the property, one is greeted by a welcoming entrance hall boasting a well-presented classy and sophisticated interior that sets the tone for the rest of the house. The open-plan kitchen, dining, and lounge area offer a versatile living space that is perfect for both entertaining guests and daily family life. The modern kitchen is well-equipped with fitted units and integrated appliances, offering ample amount of storage, countertop space for meal preparation and dedicated areas for your laundry essentials. With a built-in nook in the kitchen, dining is effortless with ample space for bar stools. Leading into the first reception room you are greeted by a space filled with natural light, offering a blend of contemporary design.Two additional reception rooms provide flexibility for various uses such as a home office, playroom, or formal dining area, catering to a range of lifestyle needs. The two spaces also boast a fireplace in each, contributing to a cosy ambience. The ground floor features a WC ensuring comfort for all residents and guests alike. Additionally in the reception hall, you will find a walk-in cloakroom offering ample storage for personal belongings.
Ascend upstairs where you will find four well-proportioned bedrooms ensuring comfortable living spaces for all residents and guests. The master bedroom benefits from an en suite bathroom, providing a touch of luxury to the living quarters. The property features a total of three bathrooms upstairs. One spacious modern bathroom is centrally located catering to all needs of the household. A shower room is well situated near the landing adding to the practicality of the upstairs living space. The shower room boasts a walk-in shower and a modern bathtub is featured in the central bathroom.
This residence is further enhanced by a wrap-around enclosed garden, offering a private outdoor space. A built-in wooden deck provides the perfect spot for dining, entertaining or enjoying the fresh air. The garden surrounds the property, providing a sense of seclusion despite its proximity to local amenities.
This property is ideal with proximity to essential amenities such as shops, schools, and healthcare facilities, the renowned seafront of Great Yarmouth, with its sandy beaches, amusement arcades, and Britannia Pier, and well-connected by public transport. In summary, this four-bedroom detached house is a rare find, with its spacious interior, stylish features, and prime location, this property presents a unique opportunity for those seeking a dream family home or a sound investment opportunity.Agents NoteWe understand that the property is being sold as a freehold. Connected to all mains such as electricity, gas, water and drainage.Tax Council Band - F
EPC Rating: D ENTRANCE PORCH A handy space for storing outdoor wear fitted with a part glazed wood panel internal door with adjacent glazed windows leading into the Sitting Room. LOCATION This home is located in the popular town of Great Yarmouth, the UK's third most desired seaside destination, also adjoining to the highly sought-after Norfolk Broads. The town benefits from a wide range of local amenities and great leisure facilities including schooling, supermarkets, shopping centre, pubs, restaurants, bars, cinema, swimming pool and theme parks. The town has its own train and stations with fantastic transport links into the Cathedral City of Norwich (approx. 30 min drive). The area has been enhanced in recent years by a steady programme of road improvements which have provided a vastly improved road link to London, the industrial centres of the Midlands and the North. A new deep-water outer harbour is now in operation. CLOAKROOM Conveniently situated on the Ground Floor, the Cloakroom WC is a white suite offering a low level WC, a hand wash basin, tiled flooring, a double glazed private window to the side aspect and a radiator. RECEPTION HALL Elegant Reception Hall providing a part double glazed composite entrance door with double glazed side panels, a carpeted staircase to the First Floor Landing, two radiators, polished finish laminate flooring, power points, a deep built-in cloaks storage cupboard and access to all Ground Floor Rooms. FIRST FLOOR LANDING Fitted with carpet flooring, access to the loft via a hatch, a radiator, feature panelled walls, access to the inner landing and doors to all First Floor Rooms. BEDROOM FOUR Dimensions: 12' 1" x 8' 11" (3.68m x 2.72m). Final double Bedroom fitted with a built-in wardrobe cupboard, a radiator, power points, a television point, a radiator and a double glazed window to the side aspect. EXTERIOR As you approach the property, you are met with double vehicular gated access to the side of the property with a driveway providing off-road parking for multiple vehicles which opens adjacent on to the front and side wrap around garden areas which are mainly laid to lawn and screened by mature hedging with a hardstanding area plus a pathway leading to the front and side entrance doors as well as gated access to the rear garden. At the rear, you will find a low maintenance garden with a raised sun trap decking terrace perfect for alfresco dining. There is also an enclosed artificial lawn area which is a safe space for children to enjoy. On the far side there is a timber storage shed and the garden also embraces outside night lighting. BEDROOM ONE Dimensions: 14' 7" x 11' 9" (4.44m x 3.58m). Generous principal Master Bedroom suite offering an array of fitted wardrobes, two additional walk-in wardrobes, a feature exposed brick chimney breast, a television point, a radiator, dual aspect double glazed windows, a panelled feature wall, carpet flooring, power points and access to the En-Suite. OPEN PLAN KITCHEN/LIVING ROOM Dimensions: 25' 9" x 19' 11" (7.85m x 6.07m). At the heart of the home, you will discover this impressive open Kitchen and Living Room providing a range of colour contrast gloss wall and matching base units with complementary worksurfaces over, two integrated eye-level oven and grills, an integrated microwave, an integrated fridge/freezer, a separate fridge, washing machine and wine cooler, a large central island breakfast bar seating area, an integrated gas hob with adjacent sink, kick space vent heaters, an inset double sink and drainer unit, triple aspect with French doors and double glazed windows on to the garden, power points, a television point, multiple radiators, inset spot lights, a stunning corner feature wood burner, tiled flooring and feature panelled walls. This fantastic room is perfect for social family living as well as hosting and entertaining guests with ease. SITTING ROOM Dimensions: 11' 10" x 11' 4" (3.61m x 3.45m). Homely family space offering a feature chimney breast and fireplace housing the cast iron wood burner set on a raised hearth with timber mantle over, a television point, a double glazed window to the side aspect, a radiator, polished finish laminate flooring and power points. BEDROOM THREE Dimensions: 13' 10" x 9' 1" (4.22m x 2.77m). Third double Bedroom offering built-in bedroom furniture, a double glazed Velux skylight, a double glazed window to the rear, power points, a radiator and a television point. AGENTS NOTE Minors and Brady understand that the property is freehold and connected to mains electricity, water, gas and drainage. The property is fitted with a gas central heating system and double glazing throughout. Council Tax Band: F ENSUITE Featuring sparkle effect aqua boarded shower cubicle, a low level WC, a double glazed privacy window to the side aspect and a chrome towel rail/radiator. SHOWER ROOM Accessed via the inner landing, the Shower Room is a three piece suite comprising of a stone effect shower cubicle with shower fitting, a low level WC, a chrome heated towel rail/radiator and a double glazed privacy window to the side aspect. LOUNGE Dimensions: 13' 11" x 11' 11" (4.24m x 3.63m). Stylish and spacious room including a feature brick lined chimney breast and fireplace, a television point, a radiator, carpet flooring, a double glazed window to the front aspect, alcove lighting and power points as well as a contemporary panelled feature wall. BEDROOM TWO Dimensions: 15' 6" x 10' 4" (4.72m x 3.15m). Second double Bedroom providing carpet flooring, two double glazed Velux skylights, a radiator, power points, a panelled feature wall, a television point and inset spotlights. BATHROOM Luxury white suite with a deep free standing slipper path, 'his & her' vanity unit hand wash basins, a low level WC, half stone effect walls, two double glazed privacy windows and a chrome heated towel rail/radiator. Disclaimer Minors and Brady, along with their representatives, are not authorized to provide assurances about the property, whether on their own behalf or on behalf of their client. We do not take responsibility for any statements made in these particulars, which do not constitute part of any offer or contract. It is recommended to verify leasehold charges provided by the seller through legal representation. All mentioned areas, measurements, and distances are approximate, and the information provided, including text, photographs, and plans, serves as guidance and may not cover all aspects comprehensively. It should not be assumed that the property has all necessary planning, building regulations, or other consents. Services, equipment, and facilities have not been tested by Minors and Brady, and prospective purchasers are advised to verify the information to their satisfaction through inspection or other means.
Interested in this property?
Council tax
First listed
Over a month agoMarketed by
Minors & Brady - Estate Agents - Caister 48 High Street Caister-On-Sea, Norfolk NR30 5EHPlacebuzz mortgage repayment calculator
Monthly repayment
The Est. Mortgage is for a 25 years repayment mortgage based on a 10% deposit and a 5.5% annual interest. It is only intended as a guide. Make sure you obtain accurate figures from your lender before committing to any mortgage. Your home may be repossessed if you do not keep up repayments on a mortgage.
- Streetview
DISCLAIMER: Property descriptions and related information displayed on this page are marketing materials provided by Minors & Brady - Estate Agents - Caister. Placebuzz does not warrant or accept any responsibility for the accuracy or completeness of the property descriptions or related information provided here and they do not constitute property particulars. Please contact Minors & Brady - Estate Agents - Caister for full details and further information.





