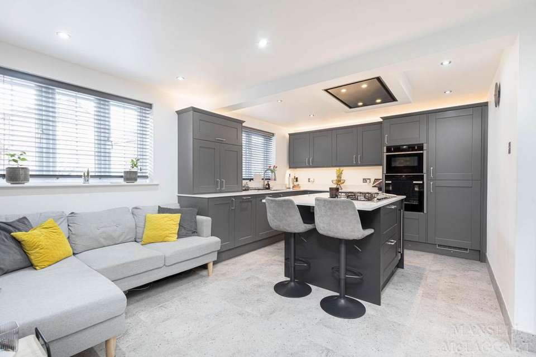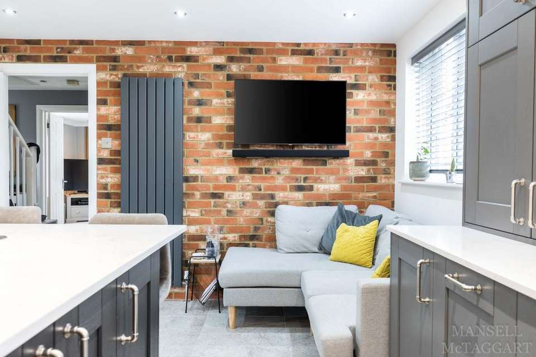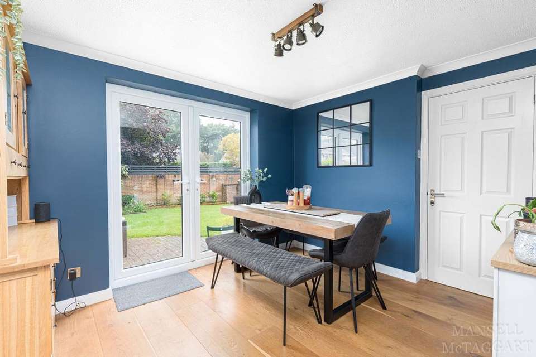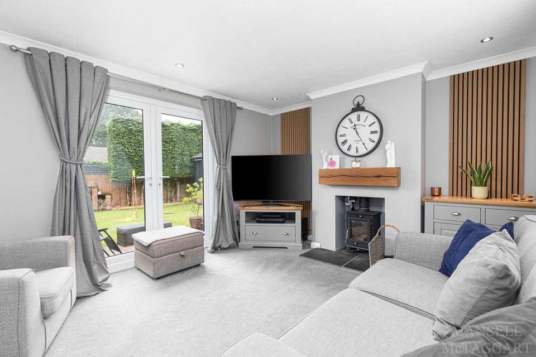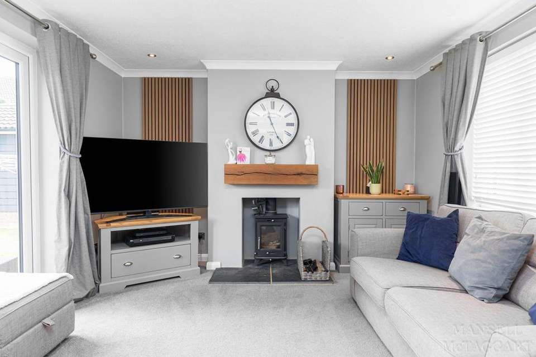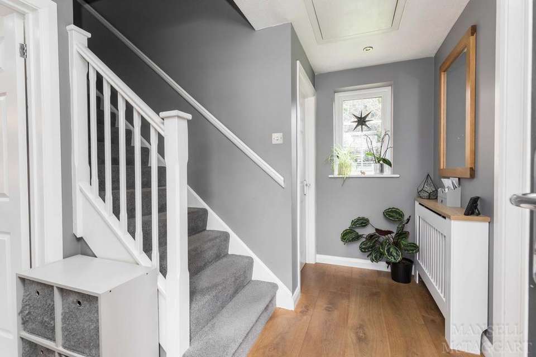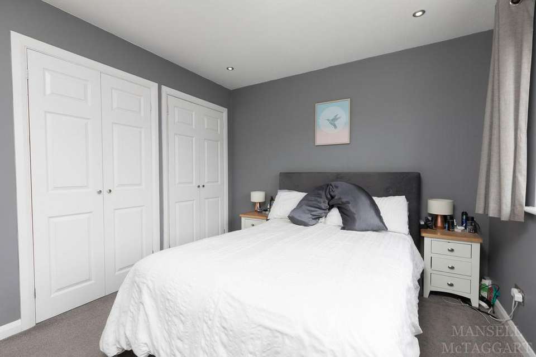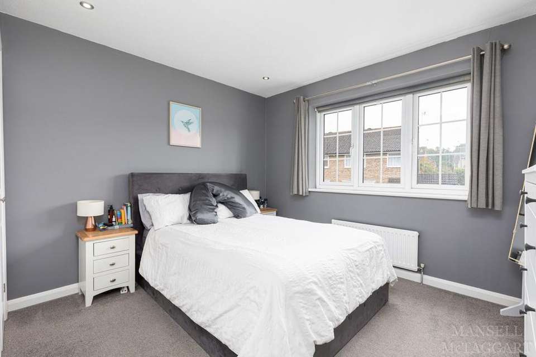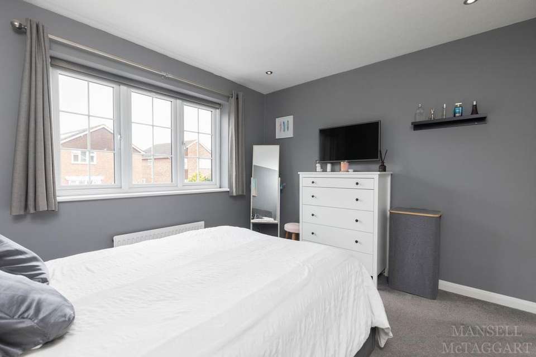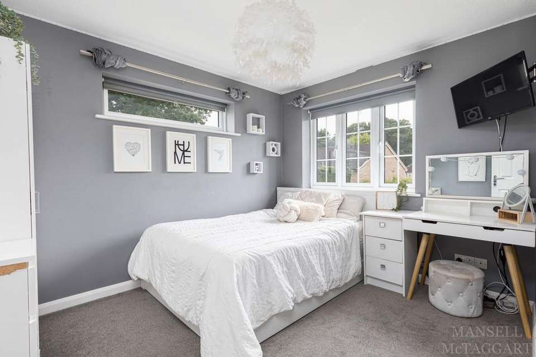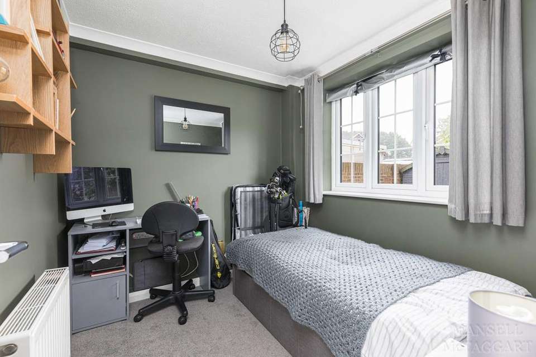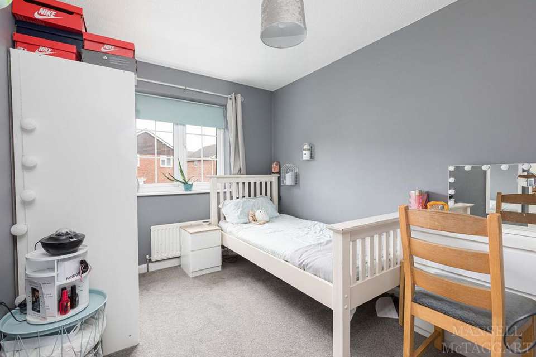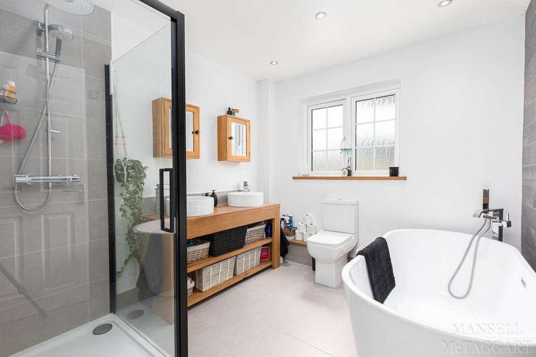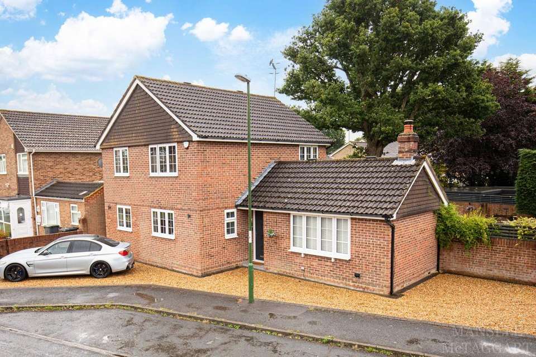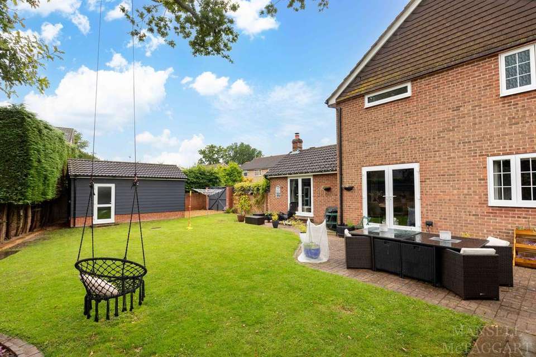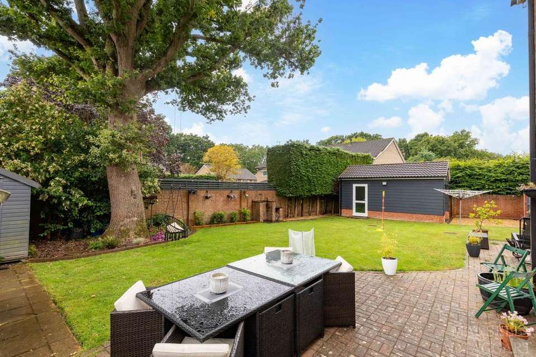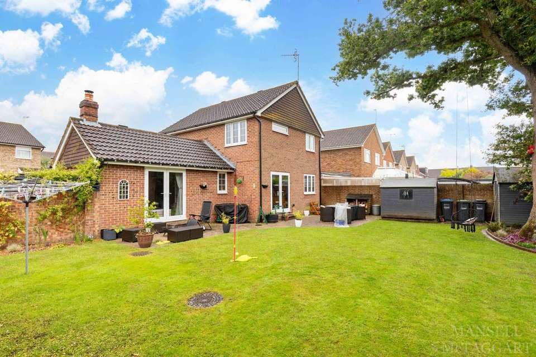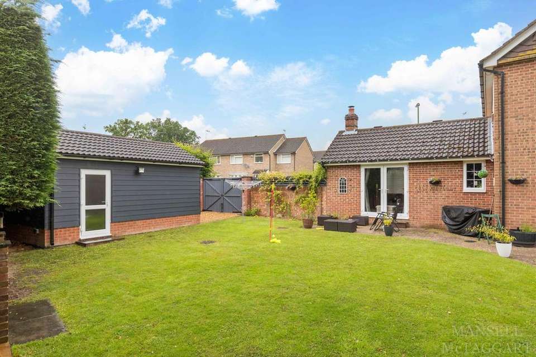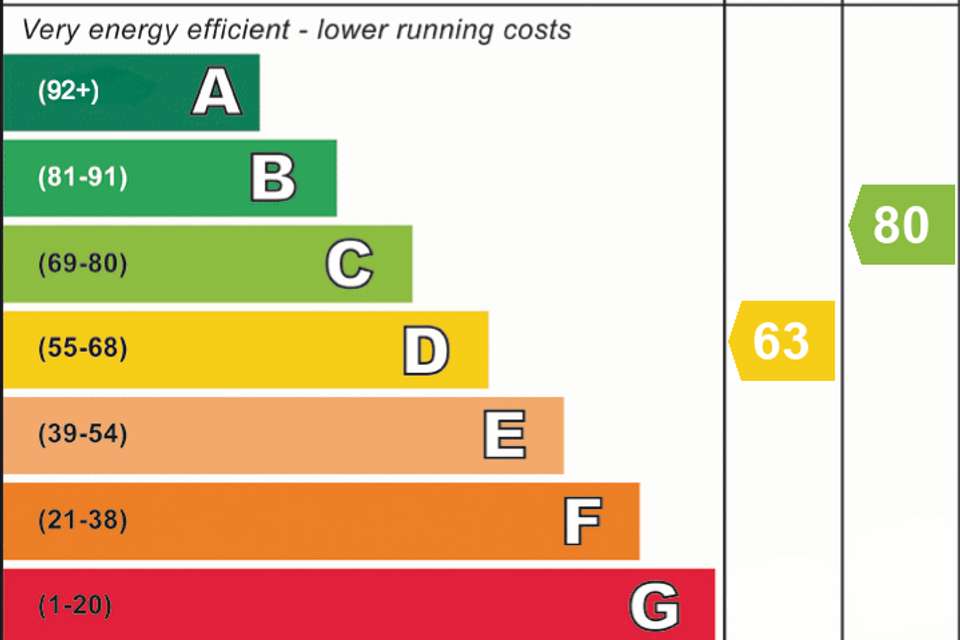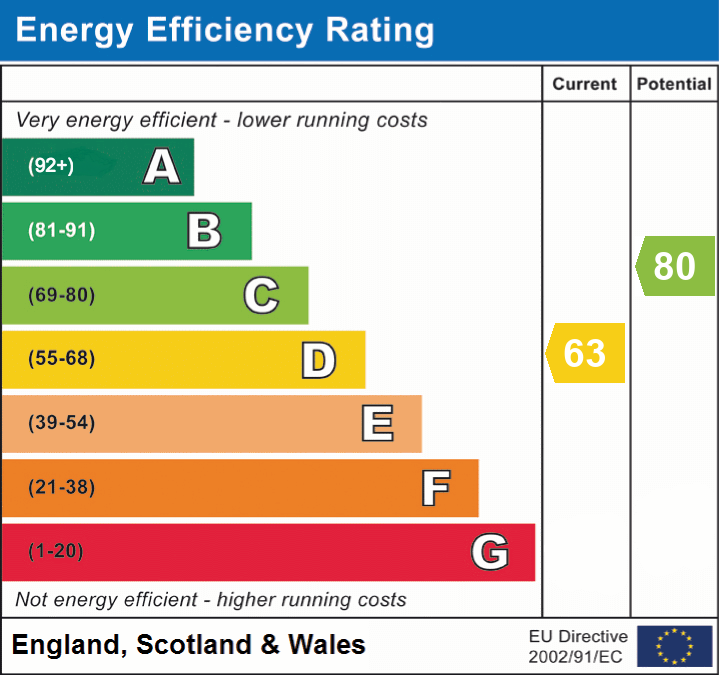4 bedroom detached house for sale
detached house
bedrooms
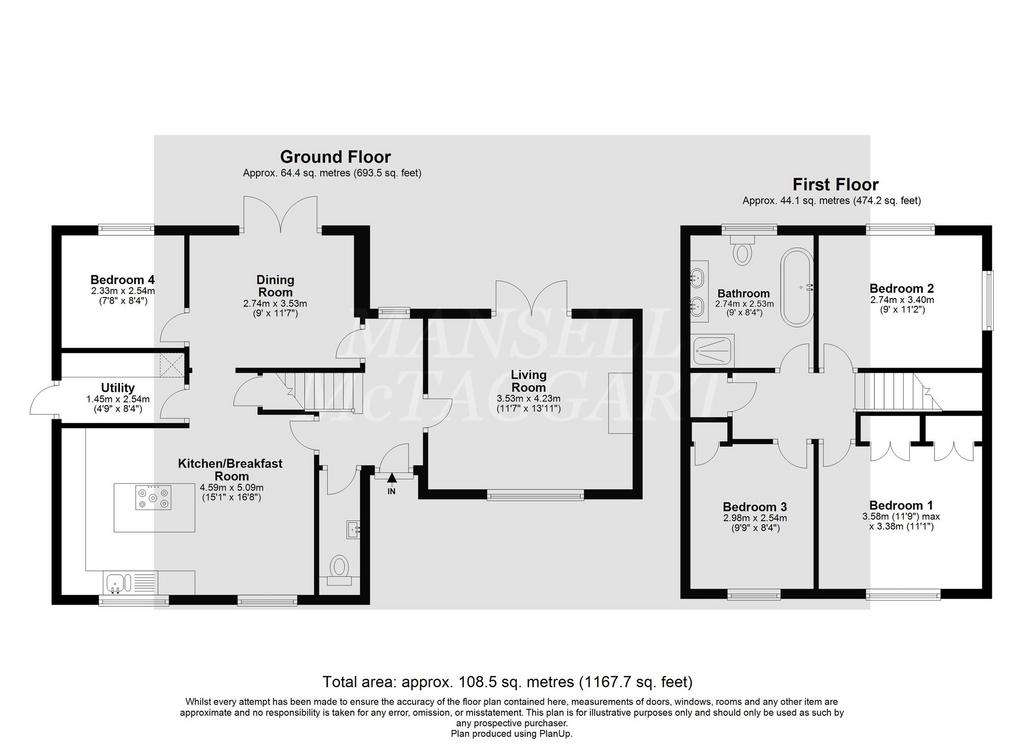
Property photos

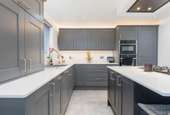
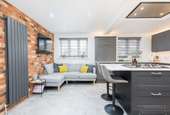
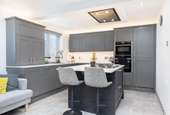
+19
Property description
Guide Price - £650,000-£675,000 - An attractive and spacious well designed 3/4-bedroom detached family home with scope for further enlargement (STPP). Approaching the property, the frontage is brick edged with areas of shingle to the front and to the side providing private parking for numerous cars. There is the potential for further enlargement above the sitting room and/or to the side (STPP).Entering by the part-glazed front door, the hallway has a wide engineered oak floor which continues into the dining room. Ahead is the white painted stairway and there are panelled interior doors throughout the house to complement the attractive décor of light grey and mid grey. To the immediate left is the cloakroom which has a white contemporary WC and wash hand basin with a darker grey vanity unit below and a solid oak windowsill and shelf. There are full height porcelain wall tiles in mottled greys behind the WC together with grey floor tiles. The kitchen/ breakfast room is off a good size, light and airy with oversize porcelain floor tiles and a lovely brick feature wall. There is a good range of wall and base units in mid grey, incorporating a breakfast bar/island with seating . There is half bowl sink and drainer below the window which is to the front of the house. Integrated items include a dishwasher, double electric ovens with microwave and extractor hood above the gas hob situated in the island. The fridge/freezer is integrated along with a wine fridge. There is additional space for an L-shaped three-seater sofa with fitting for a wall mounted TV. The under stairs cupboard is also accessed from the kitchen and provides useful additional storage. Adjacent to this is the utility room with space for an additional fridge/freezer, washing machine and tumble dryer along with cupboard storage. The kitchen leads into the dining room which is light and airy with double doors opening onto the terrace adjacent to the house and an ideal spot to enjoy the south facing rear garden. To the left of the dining room is the 4th bedroom with a triple window overlooking the rear garden. This could be used as a family room /playroom/ study or office according to requirements. The sitting room is to the right of the hallway and has a large window to the front of the house and double doors again leading to the rear garden. There is a wood burning stove with an oak mantel piece and a feature hearth of black Indian limestone. The sitting room is presently single storey with a pitched, tiled roof. There is the potential to add a 2nd storey to create a master bedroom with an en- suite and a spacious landing (STPP).There is a loft that can be accessed from the hallway and another loft on the landing upstairs which has a loft ladder, a light and is boarded. Both lofts have insulation, The modern unvented water tank is situated in a large cupboard on the landing. The master bedroom is to the front of the house and is a spacious double bedroom with triple windows and two built in double wardrobes providing superb storage. Bedroom 3 is also to the front of the house and has a built in wardrobe. Bedroom 2 is slightly larger and with a small window to the rear and another window to the side of the house. The bathroom is very generously proportioned with a feeling of luxury both in terms of space and styling. There is a large free-standing bath with floor-mounted contemporary taps and a hand- held shower attachment together with twin circular wash hand basins also with chrome waterfall taps and an bespoke oak unit beneath providing really useful storage space. There is a white WC and a separate shower cubicle with a large round rainfall shower and grey full height wall tiles within the shower enclosure. A slate grey tiled feature wall is adjacent to the bath and there are light grey floor tiles. There is a window to the rear, ceiling spotlights and a chrome ladder style towel rail.Outside: The property is situated on a larger than average plot with gates leading to a detached garage. The rear garden is South facing and not overlooked. It has two sheds and a log store. The garden is fully walled making it safe for children and pet friendly. There is a built in brick BBQ and 2 seating areas on the terrace which is adjacent to the house and can be accessed from both the dining room and the sitting room via the French doors. There are established trees, shrubs and flowers making the garden a lovely place to enjoy.
EPC Rating: D
EPC Rating: D
Interested in this property?
Council tax
First listed
Over a month agoEnergy Performance Certificate
Marketed by
Mansell McTaggart - Copthorne The Post House, Brookhill Road Copthorne RH10 3QJPlacebuzz mortgage repayment calculator
Monthly repayment
The Est. Mortgage is for a 25 years repayment mortgage based on a 10% deposit and a 5.5% annual interest. It is only intended as a guide. Make sure you obtain accurate figures from your lender before committing to any mortgage. Your home may be repossessed if you do not keep up repayments on a mortgage.
- Streetview
DISCLAIMER: Property descriptions and related information displayed on this page are marketing materials provided by Mansell McTaggart - Copthorne. Placebuzz does not warrant or accept any responsibility for the accuracy or completeness of the property descriptions or related information provided here and they do not constitute property particulars. Please contact Mansell McTaggart - Copthorne for full details and further information.





