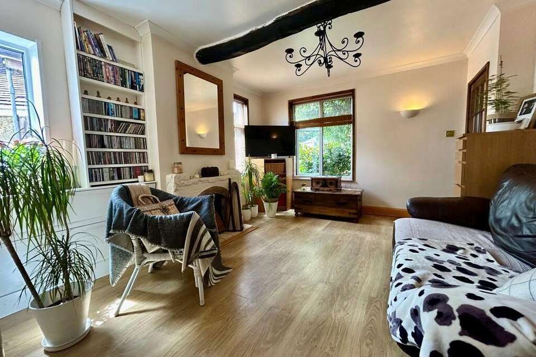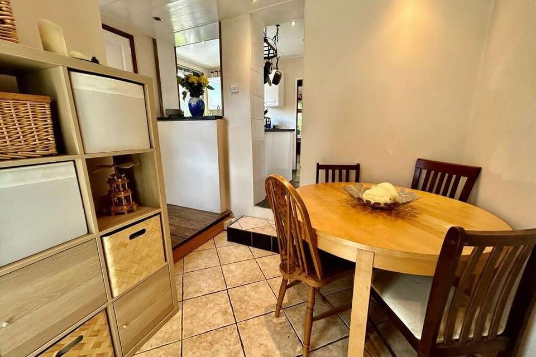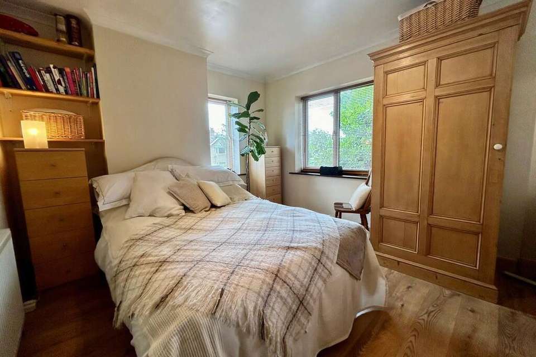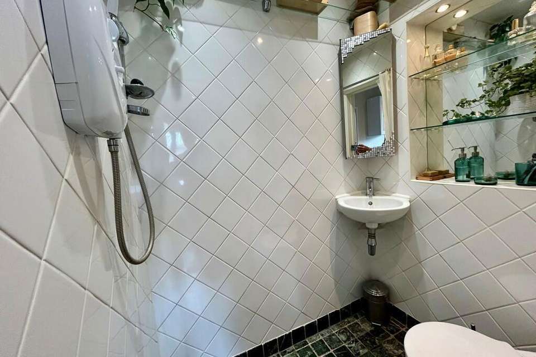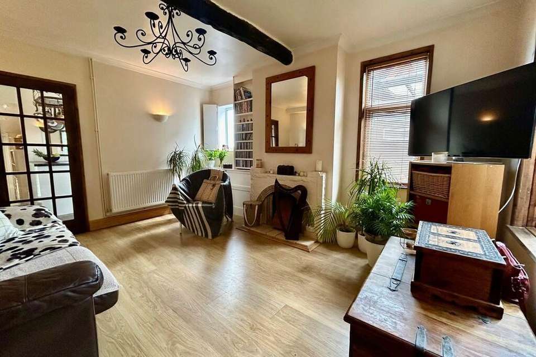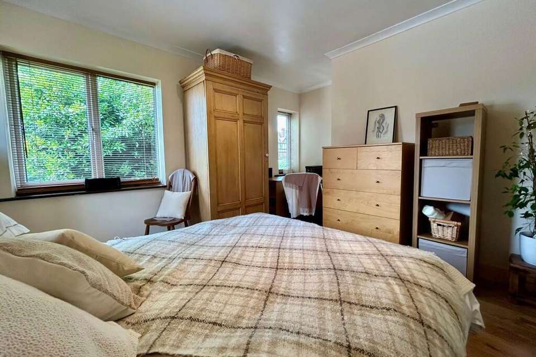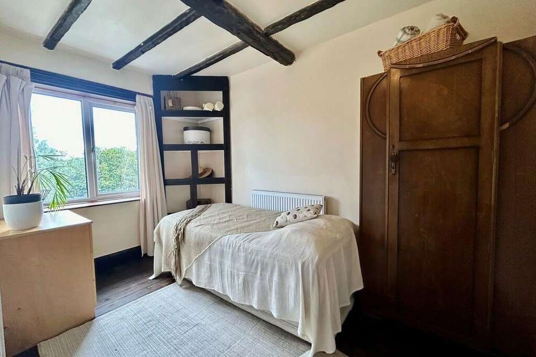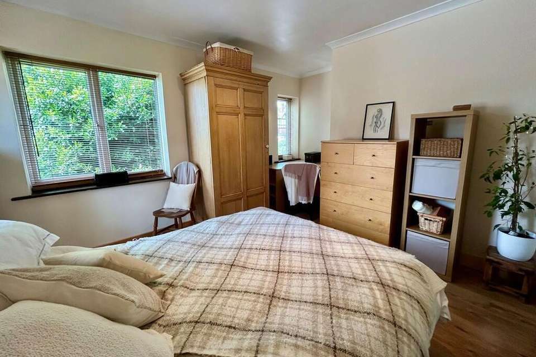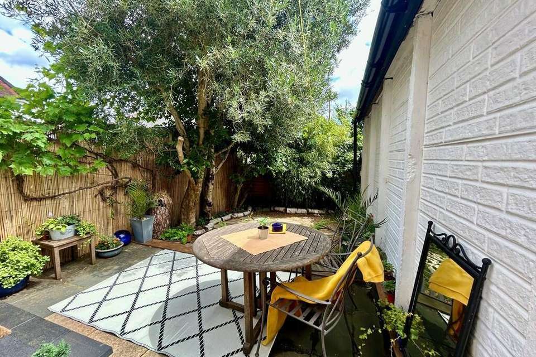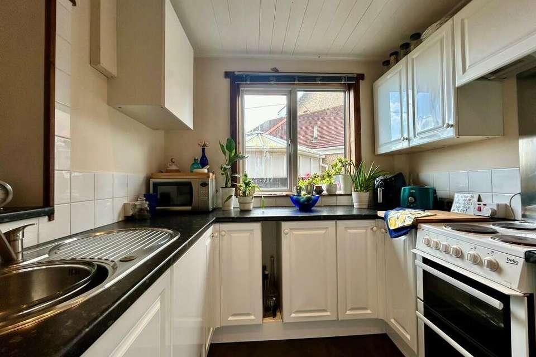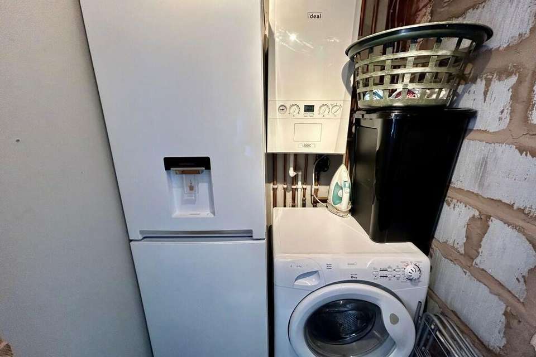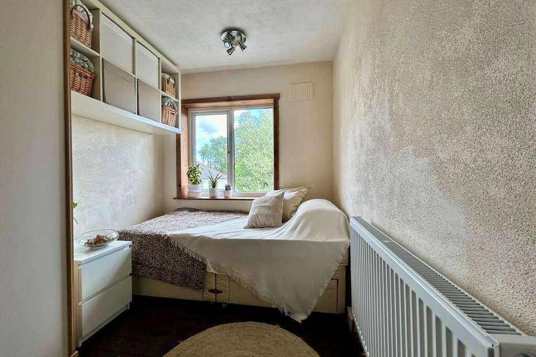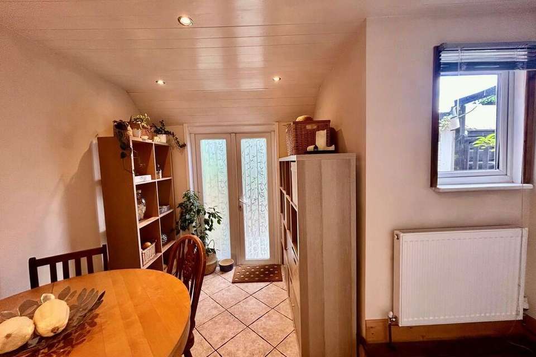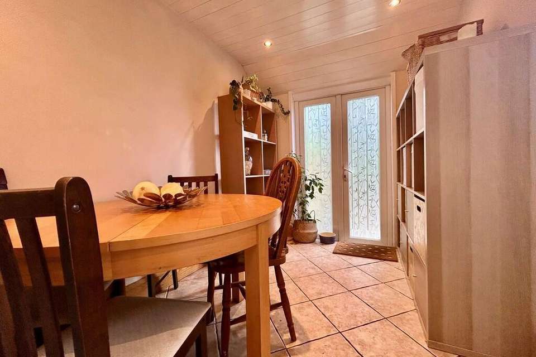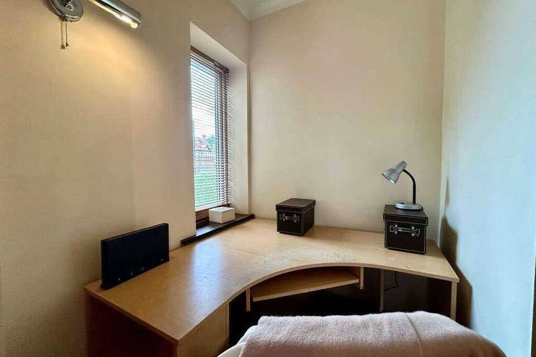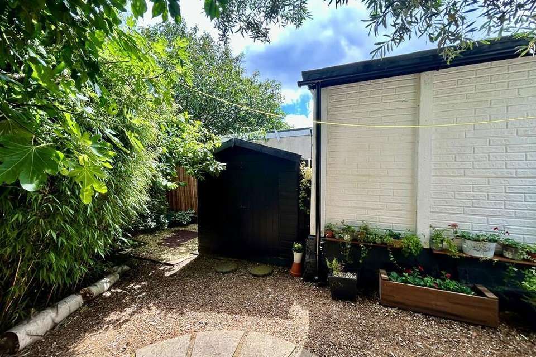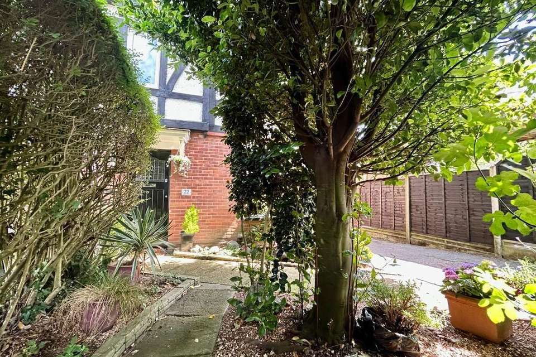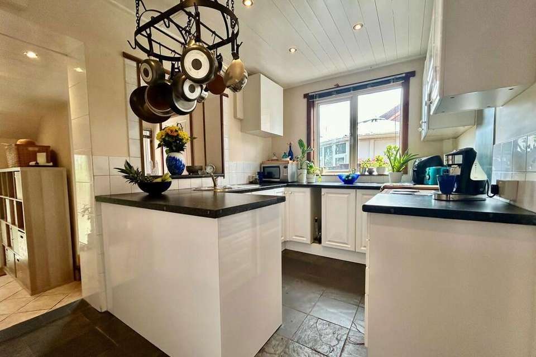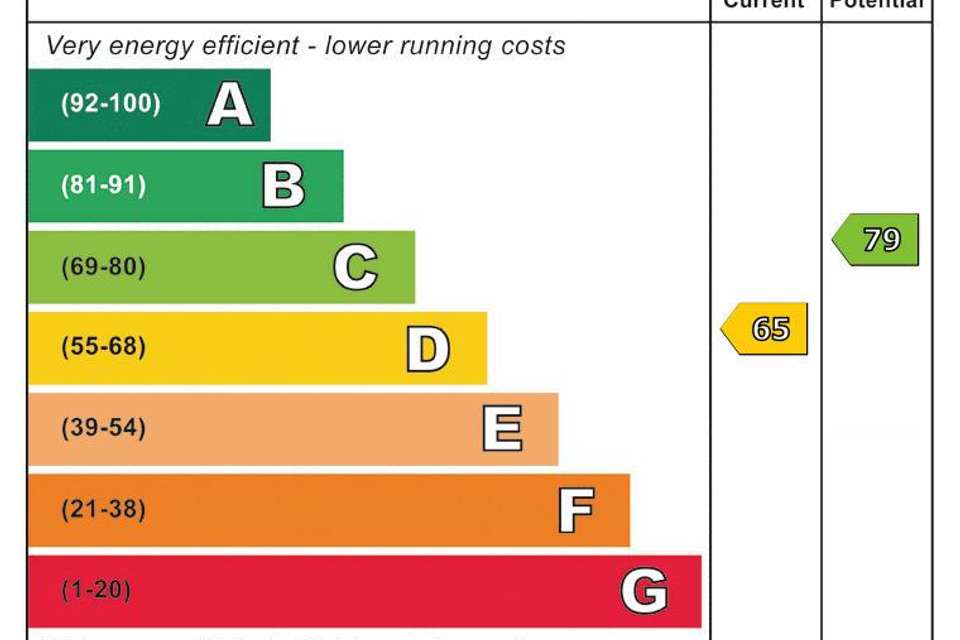3 bedroom semi-detached house for sale
semi-detached house
bedrooms
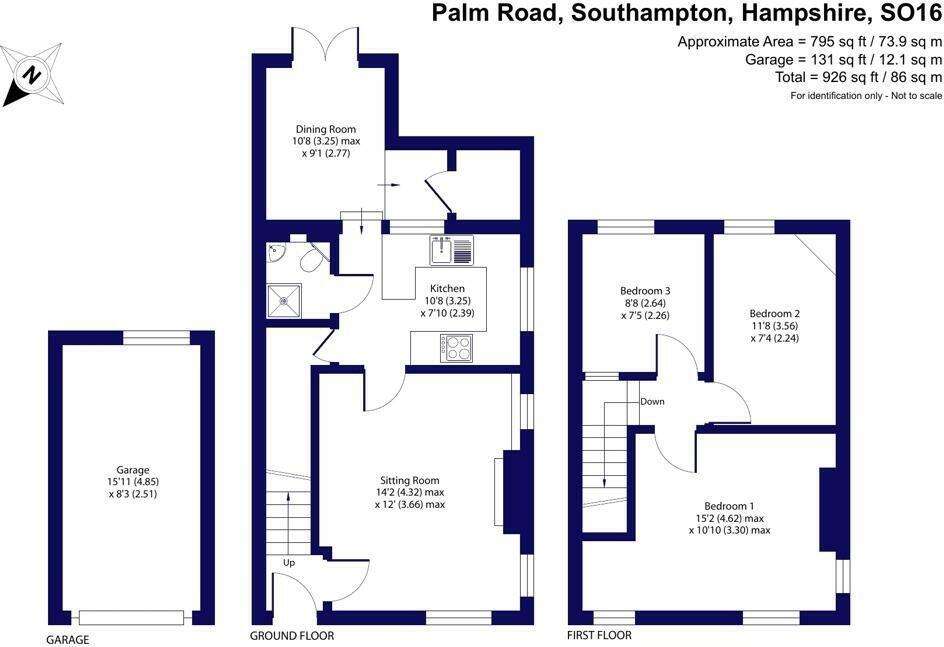
Property photos

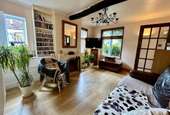
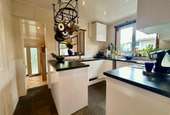
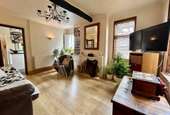
+19
Property description
Welcome to Palm Road, a charming and spacious three-bedroom Mock Tudor home situated in the sought-after area of Southampton within 0.6 miles of the hospital. This delightful property seamlessly combines period character with modern comforts, making it an ideal family home.
Ground Floor:
Entrance Hall: Upon entering the property, you are greeted by a welcoming entrance hall that provides access to all ground floor rooms.
Sitting Room: The inviting sitting room (14'2" x 12' / 4.32m x 3.66m max) is a perfect space for relaxation, featuring ample natural light and a cosy atmosphere.
Kitchen: The well-appointed kitchen (10'8" x 7'10" / 3.25m x 2.39m) offers a range of fitted units and modern appliances, providing plenty of storage and preparation space for all your culinary needs.
Dining Room: Adjacent to the kitchen, the dining room (10'8" x 9'1" / 3.25m x 2.77m max) is ideal for family meals and entertaining guests, with easy access to the rear garden.
Bathroom: The ground floor also features a convenient bathroom equipped with contemporary fixtures and fittings.
First Floor:
Landing: The first-floor landing connects all the bedrooms and offers additional storage options.
Bedroom One: The master bedroom (15'2" x 10'10" / 4.62m x 3.30m max) is a spacious and tranquil retreat, providing ample space for a double bed and additional furniture.
Bedroom Two: The second bedroom (11'8" x 7'4" / 3.56m x 2.24m) is a well-sized room, perfect for use as a guest room or children's bedroom.
Bedroom Three: The third bedroom (8'8" x 7'5" / 2.64m x 2.26m) is versatile and can be used as a single bedroom, nursery, or home office.
Outside Areas:
Garage: The property benefits from a detached garage (15'11" x 8'3" / 4.85m x 2.51m), providing secure parking and additional storage space.
Garden: The private rear garden is an excellent outdoor space, perfect for relaxing, gardening, and entertaining.
Additional Information:
Total Floor Area: 795 sq ft (73.9 sq m)
Garage Area: 131 sq ft (12.1 sq m)
Total Area: 926 sq ft (86 sq m)
Heating: Gas central heating
Windows: Double glazing
Local Authority: Southampton
Council Tax Band: B
Annual Price: £1,678
Conservation Area: No
Flood Risk: No Risk
Floor Area: 871 ft 2 / 81 m 2
Plot Size: 0.05 Acres
Mobile Coverage: EE Vodafone Three O2
Broadband: Basic 7 Mbps Superfast 201 Mbps Ultrafast 1000 Mbps
Satellite / Fibre TV Availability BT Sky Virgin
Local Council: Southampton City Council
Palm Road is ideally located in a friendly neighbourhood with easy access to local amenities, schools, and transport links. This beautiful mock Tudor home offers a perfect blend of character and contemporary living, making it a wonderful place to call home.
Don't miss the opportunity to view this fantastic property. Contact us today to arrange a viewing.
Council Tax Band: B
Tenure: Freehold
Ground Floor:
Entrance Hall: Upon entering the property, you are greeted by a welcoming entrance hall that provides access to all ground floor rooms.
Sitting Room: The inviting sitting room (14'2" x 12' / 4.32m x 3.66m max) is a perfect space for relaxation, featuring ample natural light and a cosy atmosphere.
Kitchen: The well-appointed kitchen (10'8" x 7'10" / 3.25m x 2.39m) offers a range of fitted units and modern appliances, providing plenty of storage and preparation space for all your culinary needs.
Dining Room: Adjacent to the kitchen, the dining room (10'8" x 9'1" / 3.25m x 2.77m max) is ideal for family meals and entertaining guests, with easy access to the rear garden.
Bathroom: The ground floor also features a convenient bathroom equipped with contemporary fixtures and fittings.
First Floor:
Landing: The first-floor landing connects all the bedrooms and offers additional storage options.
Bedroom One: The master bedroom (15'2" x 10'10" / 4.62m x 3.30m max) is a spacious and tranquil retreat, providing ample space for a double bed and additional furniture.
Bedroom Two: The second bedroom (11'8" x 7'4" / 3.56m x 2.24m) is a well-sized room, perfect for use as a guest room or children's bedroom.
Bedroom Three: The third bedroom (8'8" x 7'5" / 2.64m x 2.26m) is versatile and can be used as a single bedroom, nursery, or home office.
Outside Areas:
Garage: The property benefits from a detached garage (15'11" x 8'3" / 4.85m x 2.51m), providing secure parking and additional storage space.
Garden: The private rear garden is an excellent outdoor space, perfect for relaxing, gardening, and entertaining.
Additional Information:
Total Floor Area: 795 sq ft (73.9 sq m)
Garage Area: 131 sq ft (12.1 sq m)
Total Area: 926 sq ft (86 sq m)
Heating: Gas central heating
Windows: Double glazing
Local Authority: Southampton
Council Tax Band: B
Annual Price: £1,678
Conservation Area: No
Flood Risk: No Risk
Floor Area: 871 ft 2 / 81 m 2
Plot Size: 0.05 Acres
Mobile Coverage: EE Vodafone Three O2
Broadband: Basic 7 Mbps Superfast 201 Mbps Ultrafast 1000 Mbps
Satellite / Fibre TV Availability BT Sky Virgin
Local Council: Southampton City Council
Palm Road is ideally located in a friendly neighbourhood with easy access to local amenities, schools, and transport links. This beautiful mock Tudor home offers a perfect blend of character and contemporary living, making it a wonderful place to call home.
Don't miss the opportunity to view this fantastic property. Contact us today to arrange a viewing.
Council Tax Band: B
Tenure: Freehold
Interested in this property?
Council tax
First listed
Over a month agoEnergy Performance Certificate
Marketed by
Pattinson - South West Auction Mercantile House Kingfisher Way, Wallsend NE28 9NYPlacebuzz mortgage repayment calculator
Monthly repayment
The Est. Mortgage is for a 25 years repayment mortgage based on a 10% deposit and a 5.5% annual interest. It is only intended as a guide. Make sure you obtain accurate figures from your lender before committing to any mortgage. Your home may be repossessed if you do not keep up repayments on a mortgage.
- Streetview
DISCLAIMER: Property descriptions and related information displayed on this page are marketing materials provided by Pattinson - South West Auction. Placebuzz does not warrant or accept any responsibility for the accuracy or completeness of the property descriptions or related information provided here and they do not constitute property particulars. Please contact Pattinson - South West Auction for full details and further information.





