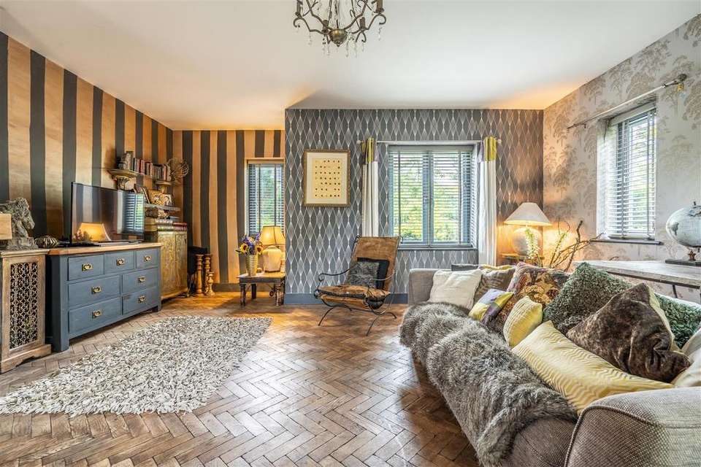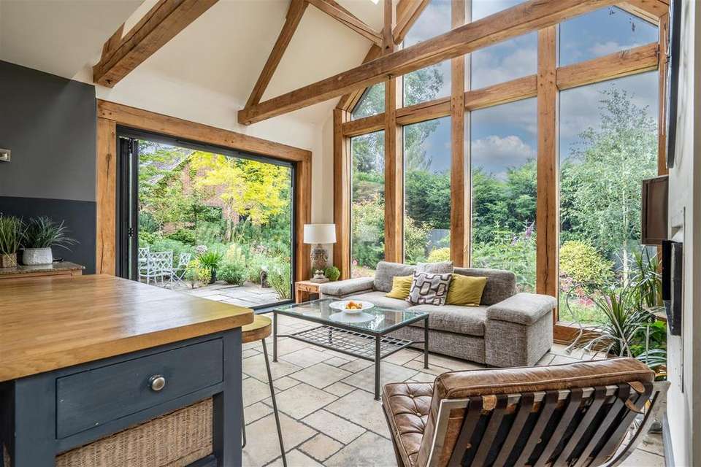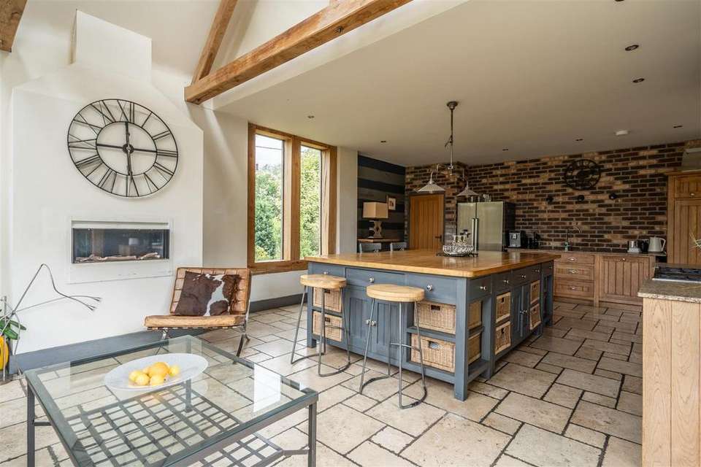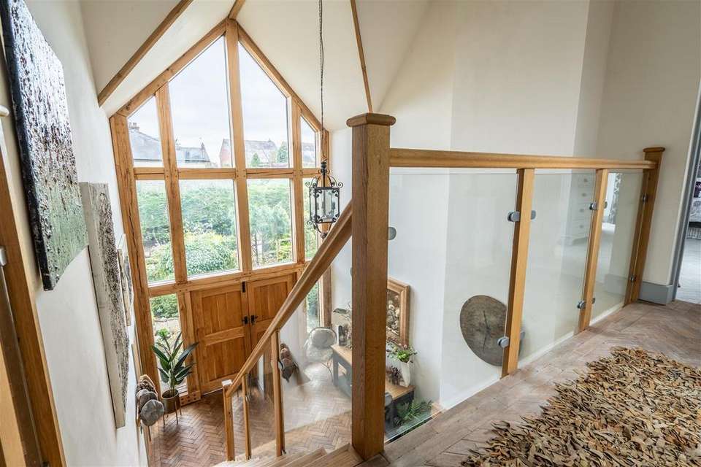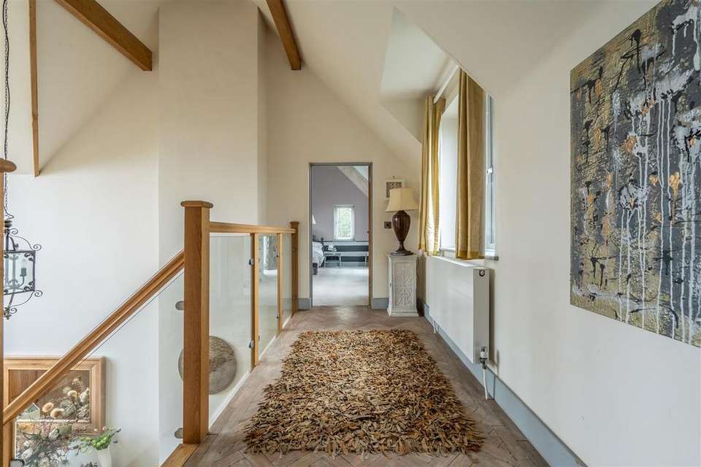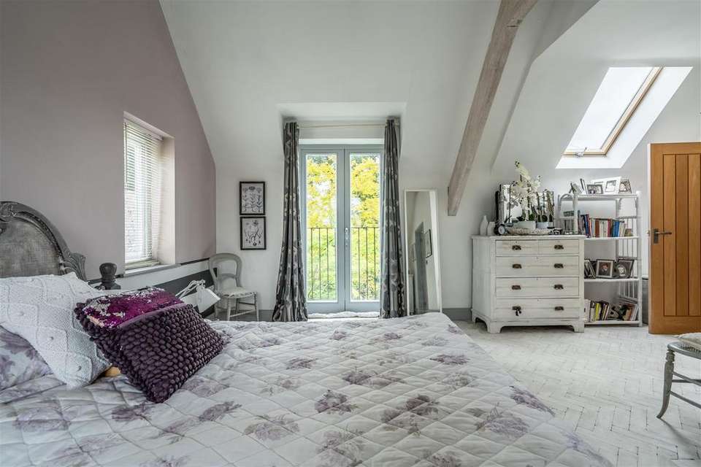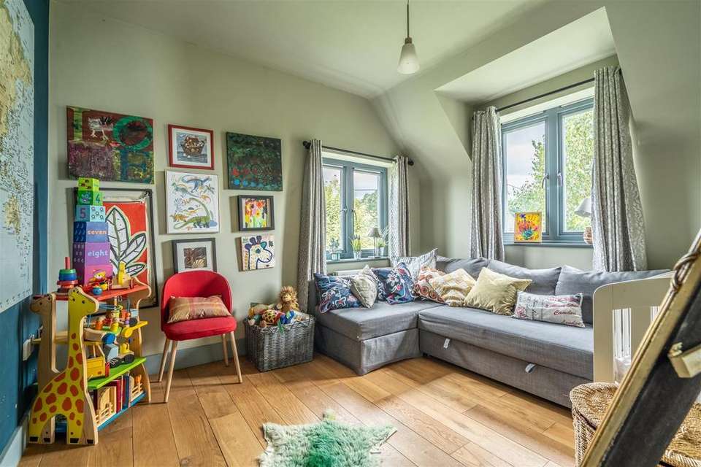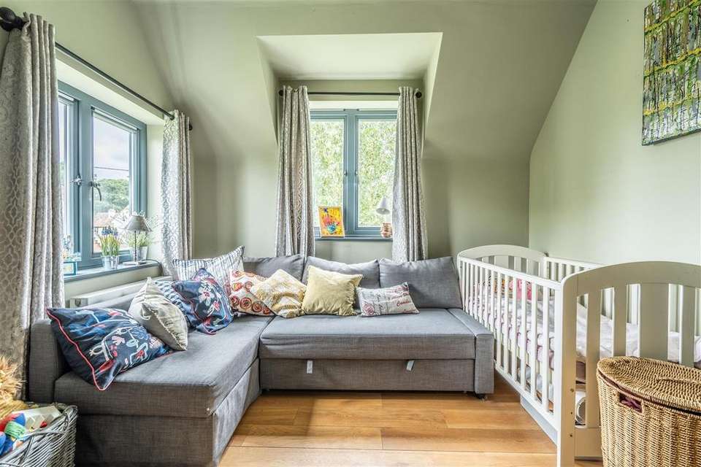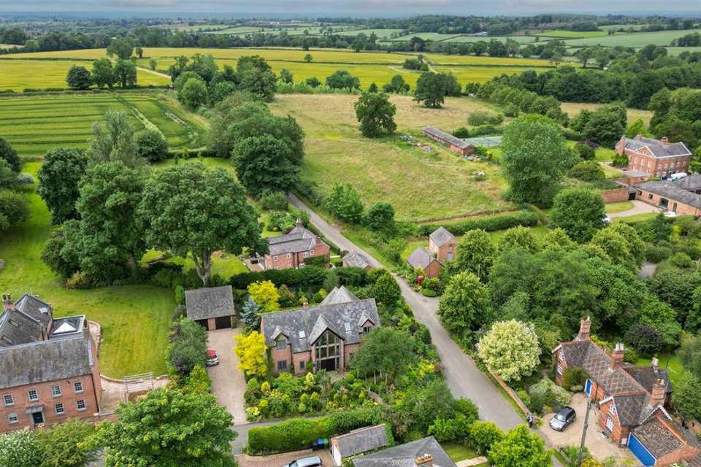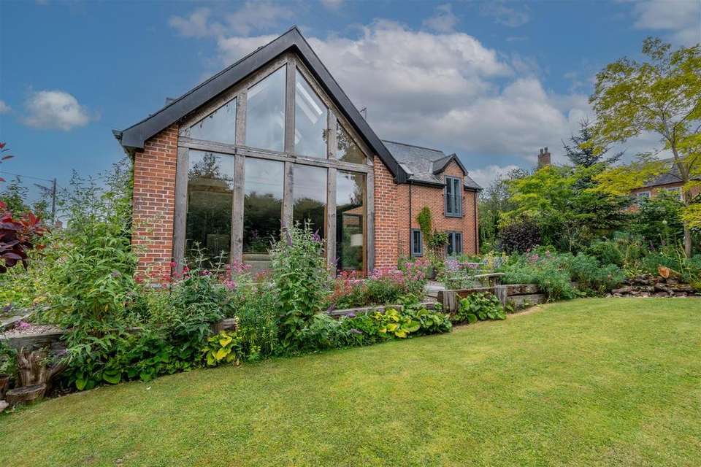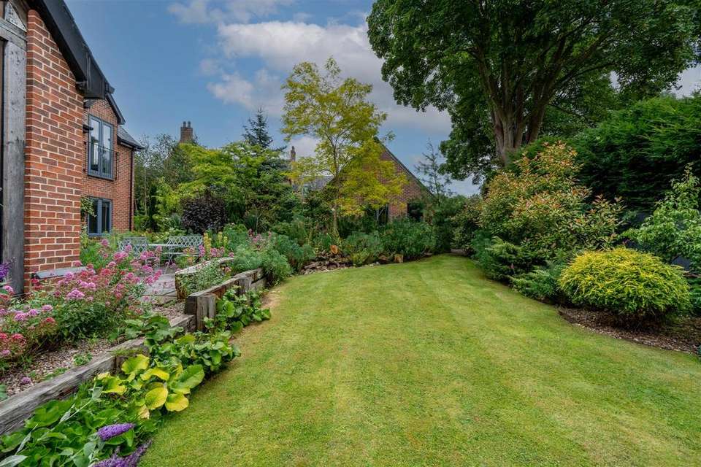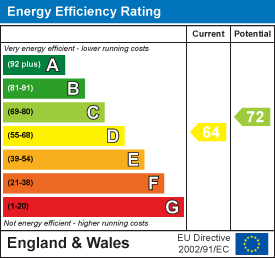3 bedroom detached house for sale
detached house
bedrooms
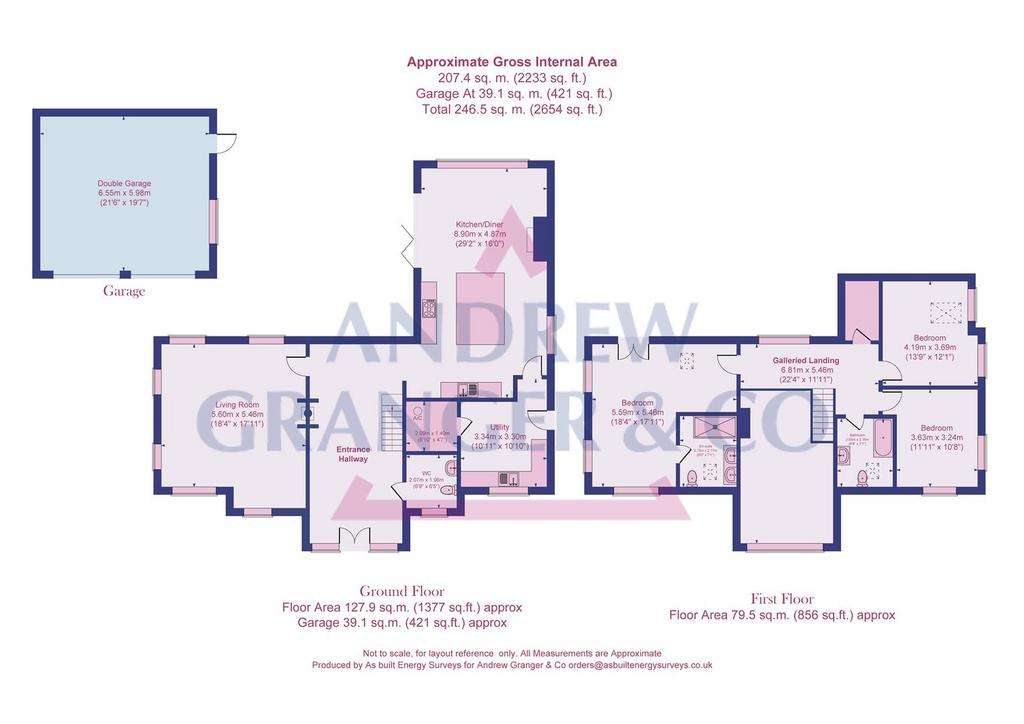
Property photos

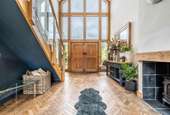

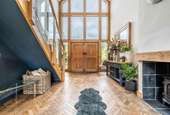
+31
Property description
Situated in the heart of the highly desirable and sought after village of Little Stretton stands Old Orchard House, an impressive three bedroom detached family home which occupies a generous corner plot in the centre of the village.
Constructed in 2011 the property benefits from gas central heating, with underfloor heating to the ground floor, and double glazing throughout. The property is approached via a reception hallway, cloaks / w.c, sitting room, light and airy dining kitchen with vaulted ceiling and bi-fold doors on to the rear gardens and access to utility room.
To the first floor there is an impressive galleried landing with vaulted ceiling, master bedroom with Juliet balcony and en-suite shower room, two further double bedrooms, walk in wardrobe and family bathroom.
Outside there are beautiful gardens that wrap around the property, given that the property is nestled on a wide corner plot. Ample car standing leading to detached double garage.
Little Stretton, is a beautiful, rural, picturesque village lying close to the larger village of Great Glen. Great Glen has an array of amenities that will suit your requirements including, excellent schools, Coop store, restaurants, pubs, post office, sports facilities, and recreational ground. The larger town of Market Harborough is a short drive away and this offers fantastic train links to London.
Accomodation In Detail - A spectacular detached property benefiting from double glazing and LPG. Comprising of
Ground Floor -
Reception Hallway - Via Oak double front door, with staircase rising to the first floor, parquet flooring, underfloor heating.
Downstairs W.C - Comprising W.C and wash hand basin, tiled splashback and tiled flooring. Spotlights to ceiling.
Open Plan Kitchen Dining Area -
Kitchen - Fitted with a range of wall and base level units with granite worksurface over. Kitchen island with oak worktop over. Space for American style fridge freezer and free standing range cooker, Integrated dishwasher. Tiled splashback and tiled flooring.
Dining Area - With bifold doors leading to rear garden, skylights to ceiling, gas feature fireplace. Exposed beams and vaulted ceiling.
Utility - Fitted with a range of base level units with worktop over, Belfast sink with mixer tap. Tiled floor and underfloor heating. Space for washing machine. Cupboard housing "Megaflow" water cylinder.
Door leading to side elevation.
Lounge - With Wooden double glazed windows to the front, side and rear elevation, underfloor heating, parquet flooring,
First Floor -
Landing - Open to the downstairs reception room with vaulted ceiling, radiator, parquet flooring. Storage cupboard / walk in wardrobe.
Bedroom One - With Wooden double glazed windows to the front, rear and side elevation, juliet balcony looking over the rear garden, parquet flooring, radiator, loft hatch and door way to;
Ensuite - Comprising w.c, double vanity sink unit, walk in shower, tiled splashback and tiled flooring, radiator.
Bedroom Two - With Wooden double glazed window to the front and side elevation, wood flooring, loft hatch, radiator.
Bedroom Three - With Wooden double glazed window to the side elevation, wood flooring, radiator.
Family Bathroom - Comprising W.C, bath with shower over and glass screen, wash hand basin. Tiled floor and tiled splash back, radiator.
Outside -
Detached Double Garage -
Front Garden - Occupying a beautiful, mature corner plot, to the front of the property there is a gravelled driveway with ample car standing leading to double detached garage, enclosed front mature garden with a variety of trees, flowers and shrubs.
Rear Garden - Delightful rear gardens with patio area and mainly laid to lawn garden. A variety of mature trees and shrubs.
Energy Performance Rating - D -
Council Tax & Tenure - We understand the property to be freehold with vacant possession upon completion. Harborough District Council - Tax Band G. Please be advised that when a property is sold, local authorities reserve the right to re-calculate the council tax band.
Constructed in 2011 the property benefits from gas central heating, with underfloor heating to the ground floor, and double glazing throughout. The property is approached via a reception hallway, cloaks / w.c, sitting room, light and airy dining kitchen with vaulted ceiling and bi-fold doors on to the rear gardens and access to utility room.
To the first floor there is an impressive galleried landing with vaulted ceiling, master bedroom with Juliet balcony and en-suite shower room, two further double bedrooms, walk in wardrobe and family bathroom.
Outside there are beautiful gardens that wrap around the property, given that the property is nestled on a wide corner plot. Ample car standing leading to detached double garage.
Little Stretton, is a beautiful, rural, picturesque village lying close to the larger village of Great Glen. Great Glen has an array of amenities that will suit your requirements including, excellent schools, Coop store, restaurants, pubs, post office, sports facilities, and recreational ground. The larger town of Market Harborough is a short drive away and this offers fantastic train links to London.
Accomodation In Detail - A spectacular detached property benefiting from double glazing and LPG. Comprising of
Ground Floor -
Reception Hallway - Via Oak double front door, with staircase rising to the first floor, parquet flooring, underfloor heating.
Downstairs W.C - Comprising W.C and wash hand basin, tiled splashback and tiled flooring. Spotlights to ceiling.
Open Plan Kitchen Dining Area -
Kitchen - Fitted with a range of wall and base level units with granite worksurface over. Kitchen island with oak worktop over. Space for American style fridge freezer and free standing range cooker, Integrated dishwasher. Tiled splashback and tiled flooring.
Dining Area - With bifold doors leading to rear garden, skylights to ceiling, gas feature fireplace. Exposed beams and vaulted ceiling.
Utility - Fitted with a range of base level units with worktop over, Belfast sink with mixer tap. Tiled floor and underfloor heating. Space for washing machine. Cupboard housing "Megaflow" water cylinder.
Door leading to side elevation.
Lounge - With Wooden double glazed windows to the front, side and rear elevation, underfloor heating, parquet flooring,
First Floor -
Landing - Open to the downstairs reception room with vaulted ceiling, radiator, parquet flooring. Storage cupboard / walk in wardrobe.
Bedroom One - With Wooden double glazed windows to the front, rear and side elevation, juliet balcony looking over the rear garden, parquet flooring, radiator, loft hatch and door way to;
Ensuite - Comprising w.c, double vanity sink unit, walk in shower, tiled splashback and tiled flooring, radiator.
Bedroom Two - With Wooden double glazed window to the front and side elevation, wood flooring, loft hatch, radiator.
Bedroom Three - With Wooden double glazed window to the side elevation, wood flooring, radiator.
Family Bathroom - Comprising W.C, bath with shower over and glass screen, wash hand basin. Tiled floor and tiled splash back, radiator.
Outside -
Detached Double Garage -
Front Garden - Occupying a beautiful, mature corner plot, to the front of the property there is a gravelled driveway with ample car standing leading to double detached garage, enclosed front mature garden with a variety of trees, flowers and shrubs.
Rear Garden - Delightful rear gardens with patio area and mainly laid to lawn garden. A variety of mature trees and shrubs.
Energy Performance Rating - D -
Council Tax & Tenure - We understand the property to be freehold with vacant possession upon completion. Harborough District Council - Tax Band G. Please be advised that when a property is sold, local authorities reserve the right to re-calculate the council tax band.
Interested in this property?
Council tax
First listed
Over a month agoEnergy Performance Certificate
Marketed by
Andrew Granger & Co - Leicester 41C The Parade Oadby, Leicester LE2 5BBPlacebuzz mortgage repayment calculator
Monthly repayment
The Est. Mortgage is for a 25 years repayment mortgage based on a 10% deposit and a 5.5% annual interest. It is only intended as a guide. Make sure you obtain accurate figures from your lender before committing to any mortgage. Your home may be repossessed if you do not keep up repayments on a mortgage.
- Streetview
DISCLAIMER: Property descriptions and related information displayed on this page are marketing materials provided by Andrew Granger & Co - Leicester. Placebuzz does not warrant or accept any responsibility for the accuracy or completeness of the property descriptions or related information provided here and they do not constitute property particulars. Please contact Andrew Granger & Co - Leicester for full details and further information.





