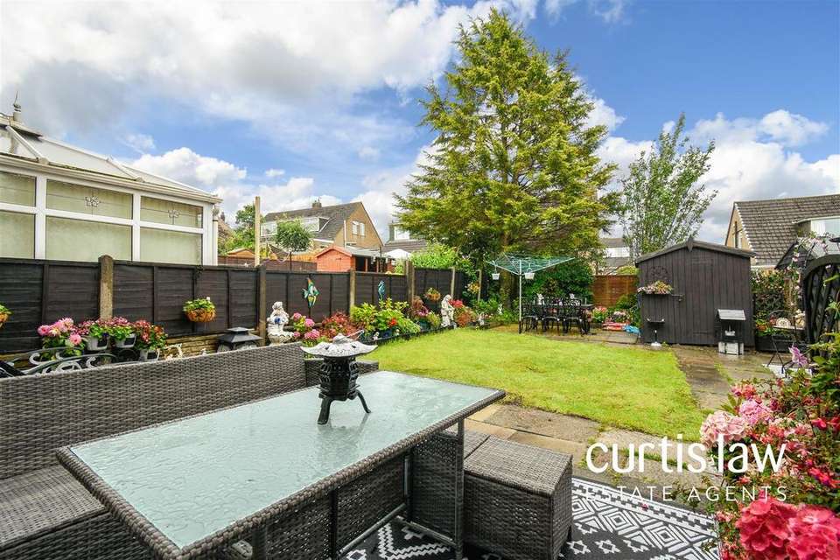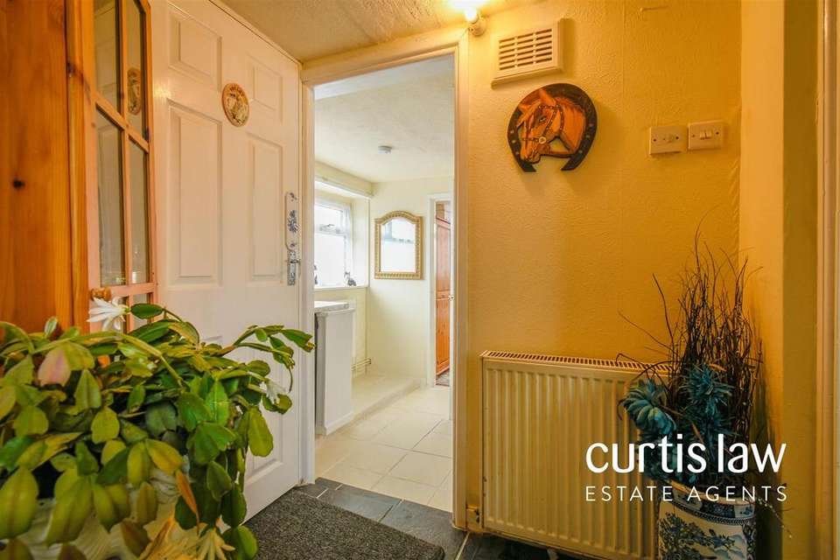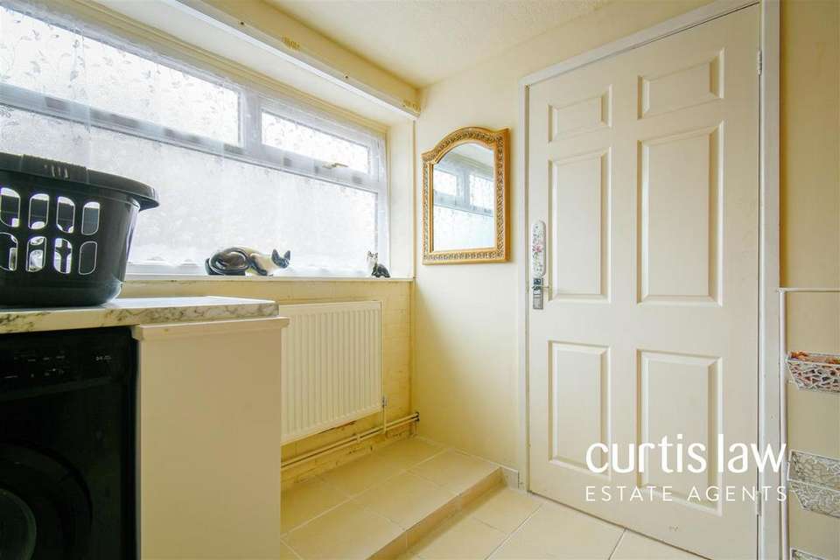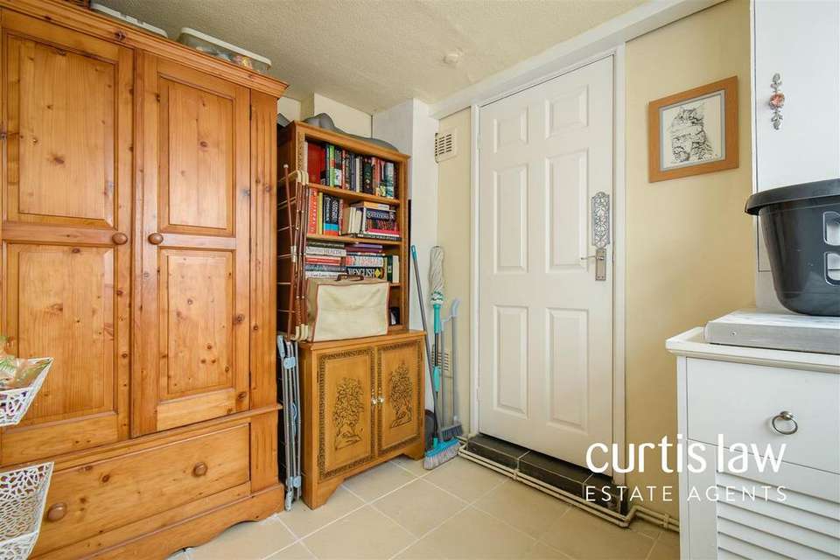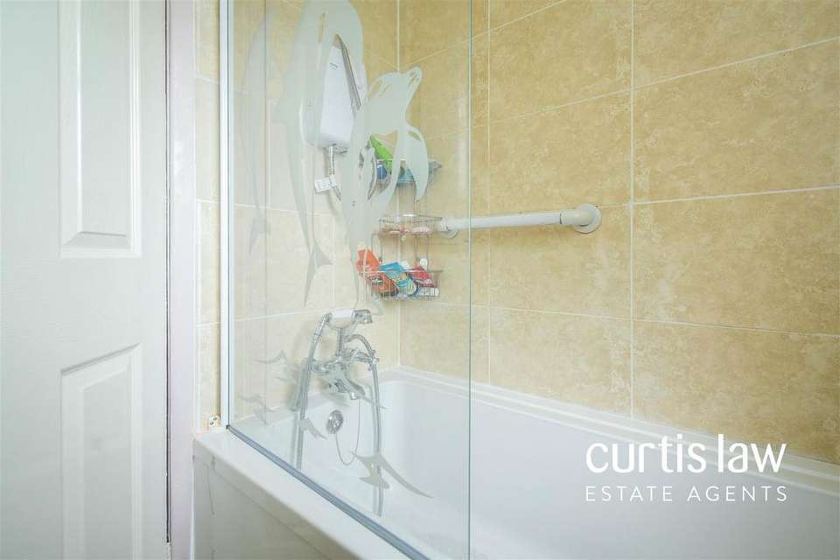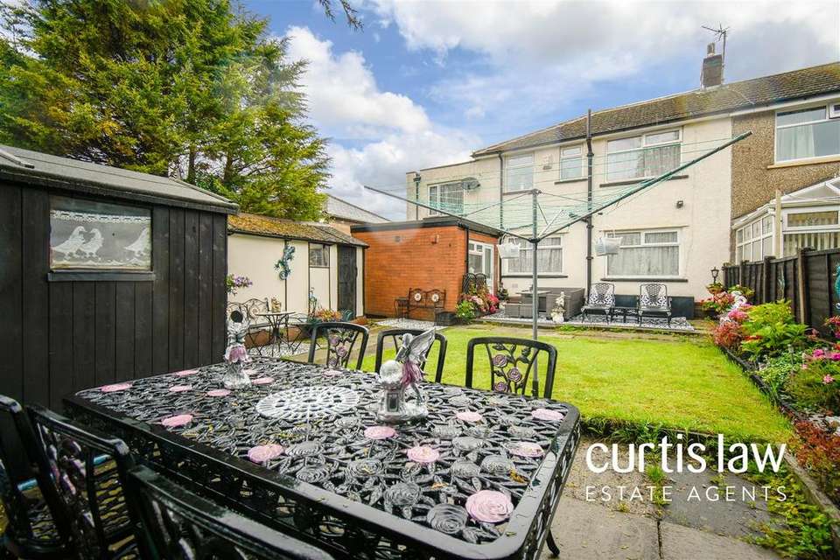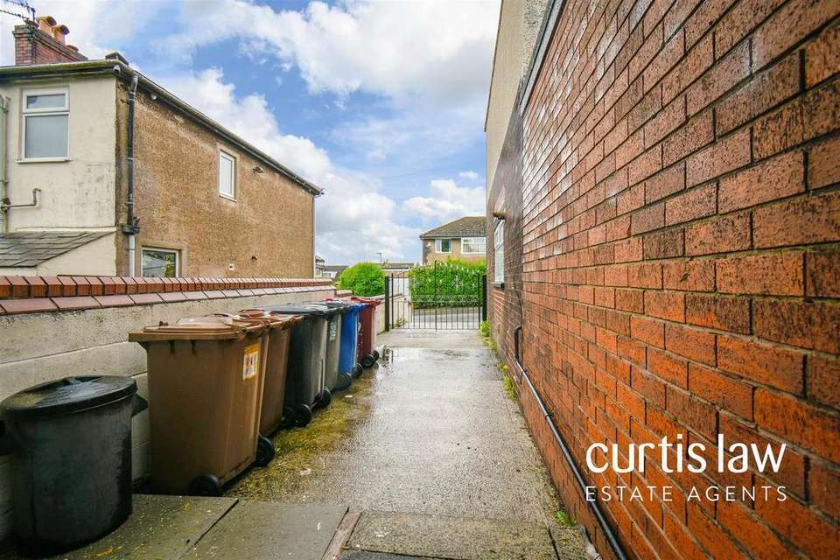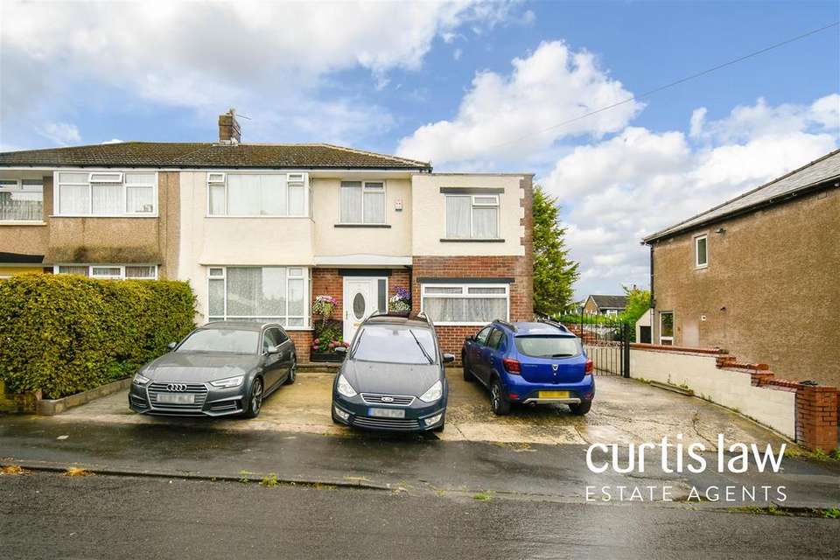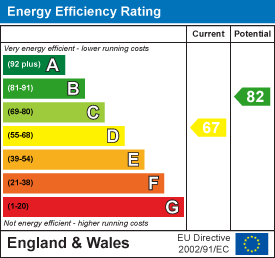5 bedroom semi-detached house for sale
semi-detached house
bedrooms
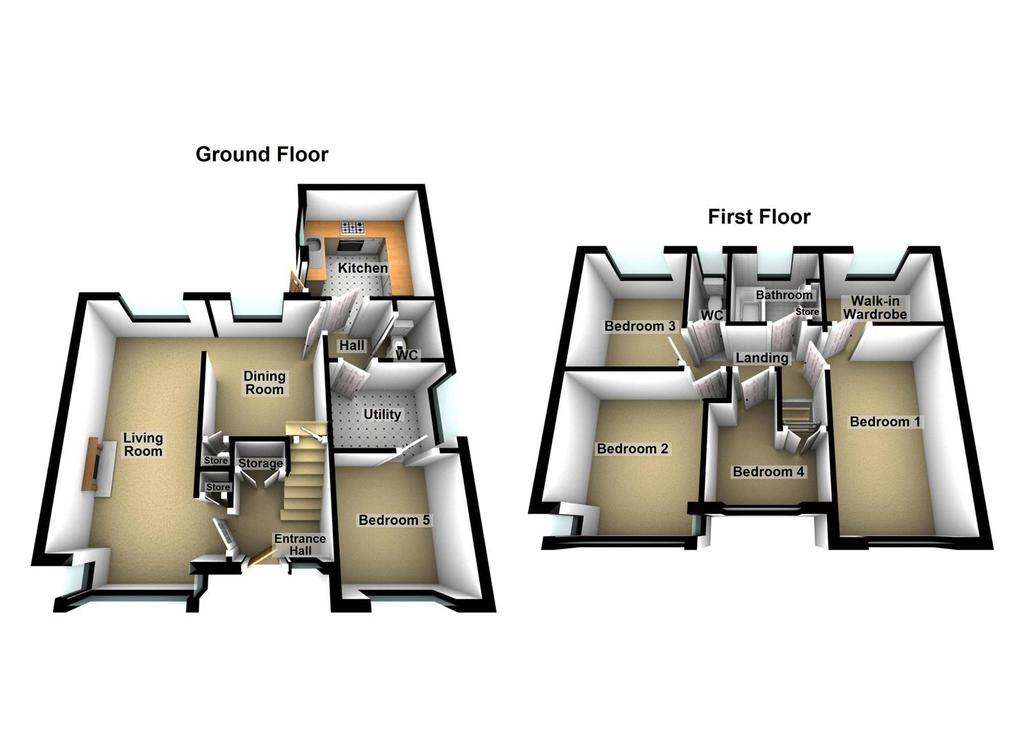
Property photos

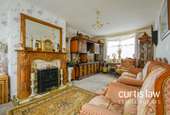


+25
Property description
* FANTASTIC FIVE BEDROOM SEMI-DETACHED HOME SET ON ENVIOUS PLOT *
A spectacular semi-detached home which is located within one of Darwen's most sought after areas. Boasting two reception rooms, a modern fitted kitchen, and a utility room, this property offers ample space for comfortable living. With five generously sized bedrooms, a bathroom suite with a separate WC, and a downstairs WC, this home is perfect for a growing family.
Situated on an impressive plot within a peaceful cul-de-sac, this property features a driveway capable of accommodating multiple vehicles, ensuring parking is never a hassle. The beautiful and expansive rear garden provides a tranquil retreat, ideal for relaxing or entertaining guests on sunny afternoons.
From the moment you arrive, this well-maintained home exudes a welcoming atmosphere, making it easy to envision a lifetime of memories within its walls. Perfectly suited for a family in search of their forever home, this property offers both comfort and practicality in equal measure.
Located just off Sudellside Street, this property is conveniently close to a variety of amenities, including convenience stores, shops, well regarded schools and Darwen Town Centre. Blacksnape Park, offering scenic nature walks and play areas for children, is just a stone's throw away. Commuters will appreciate the strong network links and bus routes providing easy access to Blackburn Town Centre, Clitheroe, Preston, and beyond.
Don't miss the opportunity to make this house your own and experience the warmth and charm it has to offer.
Contact our sales team to arrange a viewing on this property!
ALL VIEWINGS ARE STRICTLY BY APPOINTMENT ONLY AND TO BE ARRANGED THROUGH CURTIS LAW ESTATE AGENTS. ALSO, PLEASE BE ADVISED THAT WE HAVE NOT TESTED ANY APPARATUS, EQUIPMENT, FIXTURES, FITTINGS OR SERVICES AND SO CANNOT VERIFY IF THEY ARE IN WORKING ORDER OR FIT FOR THEIR PURPOSE.
This property features an entrance hall with a door to the large living room and stairs ascending to the first-floor landing. The living room seamlessly connects to the dining room, which leads into an additional hall with doors to the modern fitted kitchen, WC, and utility room. The rear garden can be accessed from the kitchen, and the utility room has a door to the fifth bedroom.
On the first floor, there's a two piece bathroom suite with a separate WC and four generously sized bedrooms, including a master with a spacious walk-in wardrobe.
Externally, the front benefits from boasting a driveway which accommodates multiple vehicles. To the rear, there is a large, enclosed garden which features a flagged patio, a lawn area, flower beds with mature shrubbery, sheds, and space for outdoor furniture. There is also a large shed located where the driveway used to be at the rear.
Ground Floor -
Entrance Hall - 1.79m x 1.37m (5'10" x 4'5") - UPVC double glazed frosted front door to entrance hall, uPVC double glazed window, ceiling light fitting, central heating radiator, double doors to storage cupboard, door to living room, stairs to first floor landing, carpeted flooring.
Living Room - 6.44m x 3.09m (21'1" x 10'1") - Two uPVC double glazed windows, ceiling light fitting, two central heating radiators, smoke alarm, decorative ornate fireplace point with mirror, television point, door to storage cupboard, open access to dining room, carpeted flooring.
Dining Room - 3.33m x 2.53m (10'11" x 8'3") - UPVC double glazed window, ceiling light fitting, central heating radiator, smoke alarm, decorative ornate fireplace point with mirror, doors to airing cupboards, door to hall, carpeted flooring.
Hall - 1.69m x 1.35m (5'6" x 4'5") - Ceiling light fitting, wall light fitting, central heating radiator, doors to the dining room, kitchen, utility and WC, tiled flooring.
Kitchen - 3.04m x 2.74m (9'11" x 8'11") - UPVC double glazed window, uPVC double glazed frosted door to rear garden, a range of wood effect wall and base units with contrasting worktops, part tiled splash backs, inset stainless steel sink and drainer with mixer tap, range cooker with gas hobs and extractor hood, space for fridge freezer, ceiling light fitting, tiled flooring.
Wc - 1.33m x 0.96m (4'4" x 3'1") - A two piece WC comprising of: a low level, close coupled WC, corner wash basin with tiled elevation, ceiling light fitting, tiled flooring.
Utility - 2.69m x 2.17m (8'9" x 7'1") - UPVC double glazed window, ceiling light fitting, central heating radiator, plumbing for washing machine, door to bedroom five, tiled flooring.
Bedroom Five - 2.69m x 2.60m (8'9" x 8'6") - UPVC double glazed window, ceiling light fitting, central heating radiator, coving to ceiling.
First Floor -
Landing - 2.93m x 0.80m (9'7" x 2'7") - Ceiling light fitting, doors to four bedrooms, a two piece bathroom suite and separate WC, carpeted flooring.
Bedroom One - 4.14m x 2.94m (13'6" x 9'7") - UPVC double glazed window, ceiling light fitting, central heating radiator, door to walk-in wardrobe, carpeted flooring.
Walk- In Wardrobe - 2.71m x 1.93m (8'10" x 6'3") - UPVC double glazed window, ceiling light fitting, utilised as a walk-in wardrobe/ storage, carpeted flooring.
Bedroom Two - UPVC double glazed window, ceiling light fitting, central heating radiator, carpeted flooring.
Bedroom Three - UPVC double glazed window, ceiling light fitting, central heating radiator, carpeted flooring.
Bedroom Four - 2.78m x 2.67m/1.72m (9'1" x 8'9"/5'7") - UPVC double glazed window, ceiling light fitting, central heating radiator, double doors to airing cupboard, carpeted flooring.
Bathroom - 1.99m x 1.64m (6'6" x 5'4") - UPVC double glazed frosted window, a two piece bathroom suite comprising of: a wash basin, panel bath with direct feed shower, full tiled elevations, ceiling light fitting, chrome central heating radiator, double doors to airing cupboard, tiled flooring.
Wc - 1.69m x 0.81m (5'6" x 2'7") - UPVC double glazed window, a close coupled WC, ceiling light fitting, tiled flooring.
External -
Front - Driveway for multiple vehicles.
Rear - Large and enclosed garden comprising of: flagged patio, laid to lawn area, bedding areas with flowers and mature shrubbery, sheds, space for outdoor furniture, large shed which is where drive used to be to the rear.
Agents Notes - Tenure: Freehold
Council Tax Band: C - Blackburn with Darwen
Loft boarded with ladders and lighting
Property Type: Semi- detached
Property Construction: Brick with partial rendering
Water Supply: Mains
Electricity Supply: Mains
Gas Supply: Mains
Sewerage: Mains
Heating: Gas central heating
Broadband: Good
Mobile Signal: Good - 4G
Parking: Driveway for multiple vehicles, additional on street parking
Building Safety: Unknown
Rights & Restrictions: Unknown
Flood & Erosion Risks: Unknown
Planning Permissions & Development Proposals: Unknown
Property Accessibility & Adaptions: Unknown
Coalfield & Mining Area: Unknown
A spectacular semi-detached home which is located within one of Darwen's most sought after areas. Boasting two reception rooms, a modern fitted kitchen, and a utility room, this property offers ample space for comfortable living. With five generously sized bedrooms, a bathroom suite with a separate WC, and a downstairs WC, this home is perfect for a growing family.
Situated on an impressive plot within a peaceful cul-de-sac, this property features a driveway capable of accommodating multiple vehicles, ensuring parking is never a hassle. The beautiful and expansive rear garden provides a tranquil retreat, ideal for relaxing or entertaining guests on sunny afternoons.
From the moment you arrive, this well-maintained home exudes a welcoming atmosphere, making it easy to envision a lifetime of memories within its walls. Perfectly suited for a family in search of their forever home, this property offers both comfort and practicality in equal measure.
Located just off Sudellside Street, this property is conveniently close to a variety of amenities, including convenience stores, shops, well regarded schools and Darwen Town Centre. Blacksnape Park, offering scenic nature walks and play areas for children, is just a stone's throw away. Commuters will appreciate the strong network links and bus routes providing easy access to Blackburn Town Centre, Clitheroe, Preston, and beyond.
Don't miss the opportunity to make this house your own and experience the warmth and charm it has to offer.
Contact our sales team to arrange a viewing on this property!
ALL VIEWINGS ARE STRICTLY BY APPOINTMENT ONLY AND TO BE ARRANGED THROUGH CURTIS LAW ESTATE AGENTS. ALSO, PLEASE BE ADVISED THAT WE HAVE NOT TESTED ANY APPARATUS, EQUIPMENT, FIXTURES, FITTINGS OR SERVICES AND SO CANNOT VERIFY IF THEY ARE IN WORKING ORDER OR FIT FOR THEIR PURPOSE.
This property features an entrance hall with a door to the large living room and stairs ascending to the first-floor landing. The living room seamlessly connects to the dining room, which leads into an additional hall with doors to the modern fitted kitchen, WC, and utility room. The rear garden can be accessed from the kitchen, and the utility room has a door to the fifth bedroom.
On the first floor, there's a two piece bathroom suite with a separate WC and four generously sized bedrooms, including a master with a spacious walk-in wardrobe.
Externally, the front benefits from boasting a driveway which accommodates multiple vehicles. To the rear, there is a large, enclosed garden which features a flagged patio, a lawn area, flower beds with mature shrubbery, sheds, and space for outdoor furniture. There is also a large shed located where the driveway used to be at the rear.
Ground Floor -
Entrance Hall - 1.79m x 1.37m (5'10" x 4'5") - UPVC double glazed frosted front door to entrance hall, uPVC double glazed window, ceiling light fitting, central heating radiator, double doors to storage cupboard, door to living room, stairs to first floor landing, carpeted flooring.
Living Room - 6.44m x 3.09m (21'1" x 10'1") - Two uPVC double glazed windows, ceiling light fitting, two central heating radiators, smoke alarm, decorative ornate fireplace point with mirror, television point, door to storage cupboard, open access to dining room, carpeted flooring.
Dining Room - 3.33m x 2.53m (10'11" x 8'3") - UPVC double glazed window, ceiling light fitting, central heating radiator, smoke alarm, decorative ornate fireplace point with mirror, doors to airing cupboards, door to hall, carpeted flooring.
Hall - 1.69m x 1.35m (5'6" x 4'5") - Ceiling light fitting, wall light fitting, central heating radiator, doors to the dining room, kitchen, utility and WC, tiled flooring.
Kitchen - 3.04m x 2.74m (9'11" x 8'11") - UPVC double glazed window, uPVC double glazed frosted door to rear garden, a range of wood effect wall and base units with contrasting worktops, part tiled splash backs, inset stainless steel sink and drainer with mixer tap, range cooker with gas hobs and extractor hood, space for fridge freezer, ceiling light fitting, tiled flooring.
Wc - 1.33m x 0.96m (4'4" x 3'1") - A two piece WC comprising of: a low level, close coupled WC, corner wash basin with tiled elevation, ceiling light fitting, tiled flooring.
Utility - 2.69m x 2.17m (8'9" x 7'1") - UPVC double glazed window, ceiling light fitting, central heating radiator, plumbing for washing machine, door to bedroom five, tiled flooring.
Bedroom Five - 2.69m x 2.60m (8'9" x 8'6") - UPVC double glazed window, ceiling light fitting, central heating radiator, coving to ceiling.
First Floor -
Landing - 2.93m x 0.80m (9'7" x 2'7") - Ceiling light fitting, doors to four bedrooms, a two piece bathroom suite and separate WC, carpeted flooring.
Bedroom One - 4.14m x 2.94m (13'6" x 9'7") - UPVC double glazed window, ceiling light fitting, central heating radiator, door to walk-in wardrobe, carpeted flooring.
Walk- In Wardrobe - 2.71m x 1.93m (8'10" x 6'3") - UPVC double glazed window, ceiling light fitting, utilised as a walk-in wardrobe/ storage, carpeted flooring.
Bedroom Two - UPVC double glazed window, ceiling light fitting, central heating radiator, carpeted flooring.
Bedroom Three - UPVC double glazed window, ceiling light fitting, central heating radiator, carpeted flooring.
Bedroom Four - 2.78m x 2.67m/1.72m (9'1" x 8'9"/5'7") - UPVC double glazed window, ceiling light fitting, central heating radiator, double doors to airing cupboard, carpeted flooring.
Bathroom - 1.99m x 1.64m (6'6" x 5'4") - UPVC double glazed frosted window, a two piece bathroom suite comprising of: a wash basin, panel bath with direct feed shower, full tiled elevations, ceiling light fitting, chrome central heating radiator, double doors to airing cupboard, tiled flooring.
Wc - 1.69m x 0.81m (5'6" x 2'7") - UPVC double glazed window, a close coupled WC, ceiling light fitting, tiled flooring.
External -
Front - Driveway for multiple vehicles.
Rear - Large and enclosed garden comprising of: flagged patio, laid to lawn area, bedding areas with flowers and mature shrubbery, sheds, space for outdoor furniture, large shed which is where drive used to be to the rear.
Agents Notes - Tenure: Freehold
Council Tax Band: C - Blackburn with Darwen
Loft boarded with ladders and lighting
Property Type: Semi- detached
Property Construction: Brick with partial rendering
Water Supply: Mains
Electricity Supply: Mains
Gas Supply: Mains
Sewerage: Mains
Heating: Gas central heating
Broadband: Good
Mobile Signal: Good - 4G
Parking: Driveway for multiple vehicles, additional on street parking
Building Safety: Unknown
Rights & Restrictions: Unknown
Flood & Erosion Risks: Unknown
Planning Permissions & Development Proposals: Unknown
Property Accessibility & Adaptions: Unknown
Coalfield & Mining Area: Unknown
Interested in this property?
Council tax
First listed
Over a month agoEnergy Performance Certificate
Marketed by
Curtis Law Estate Agents - Blackburn 26 Limbrick Blackburn, Lancashire BB1 8AAPlacebuzz mortgage repayment calculator
Monthly repayment
The Est. Mortgage is for a 25 years repayment mortgage based on a 10% deposit and a 5.5% annual interest. It is only intended as a guide. Make sure you obtain accurate figures from your lender before committing to any mortgage. Your home may be repossessed if you do not keep up repayments on a mortgage.
- Streetview
DISCLAIMER: Property descriptions and related information displayed on this page are marketing materials provided by Curtis Law Estate Agents - Blackburn. Placebuzz does not warrant or accept any responsibility for the accuracy or completeness of the property descriptions or related information provided here and they do not constitute property particulars. Please contact Curtis Law Estate Agents - Blackburn for full details and further information.






