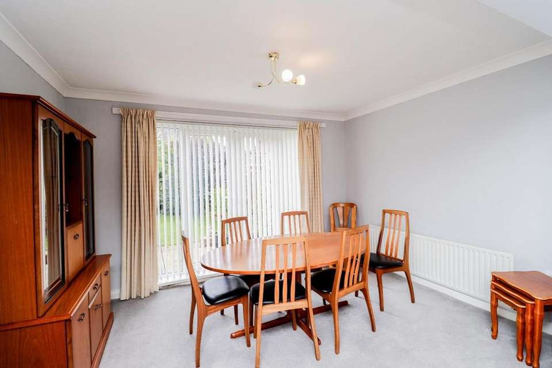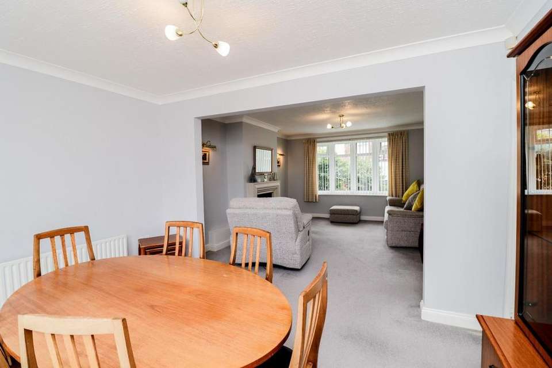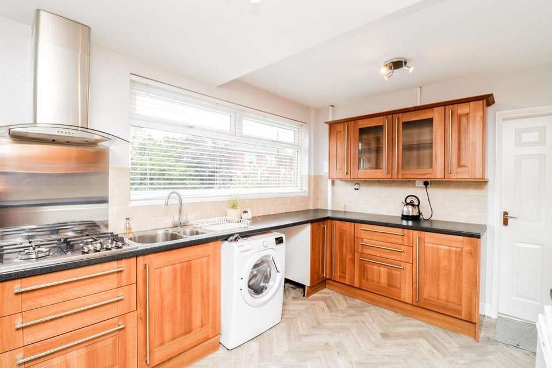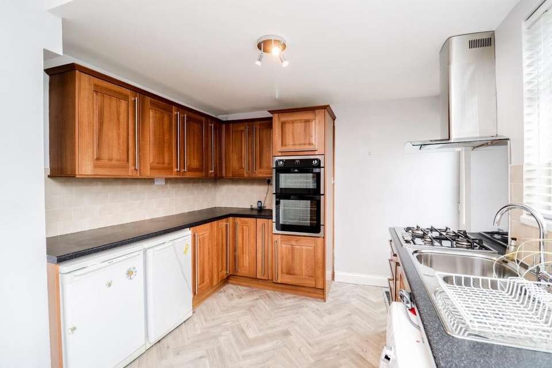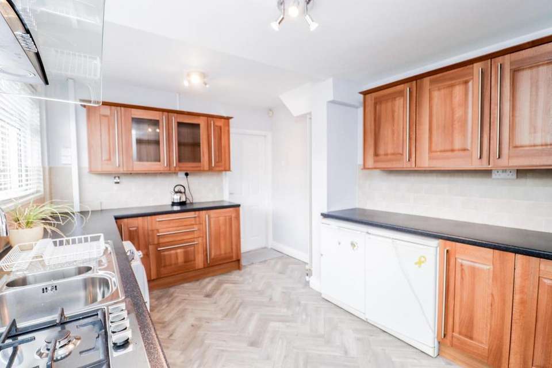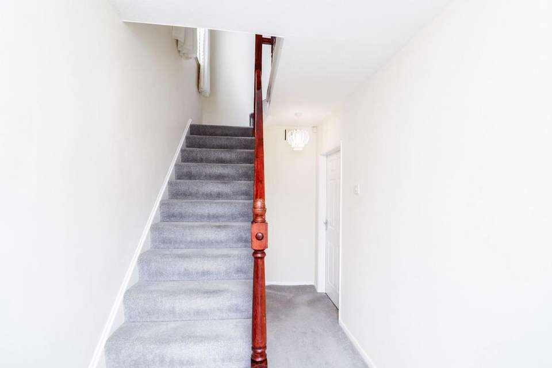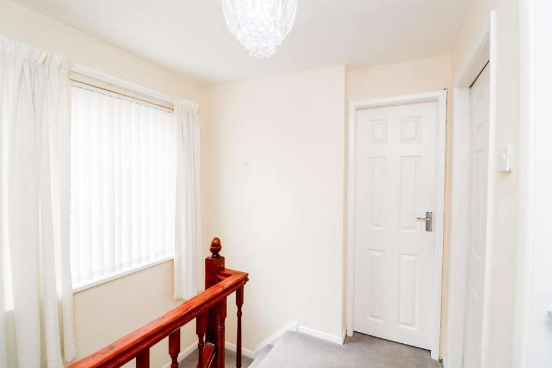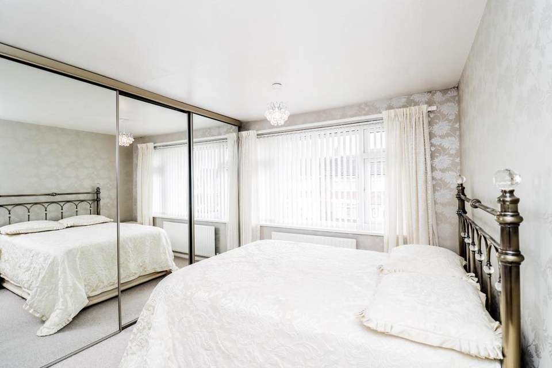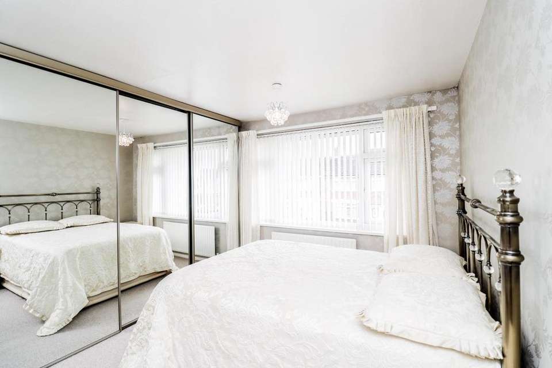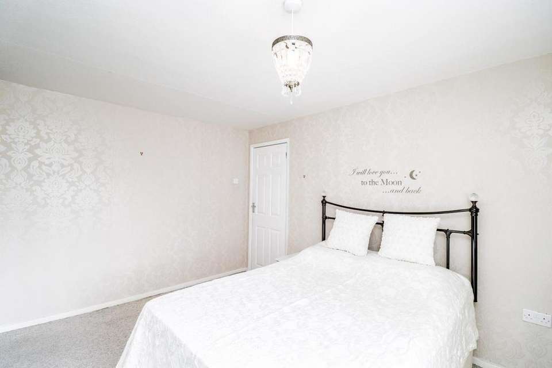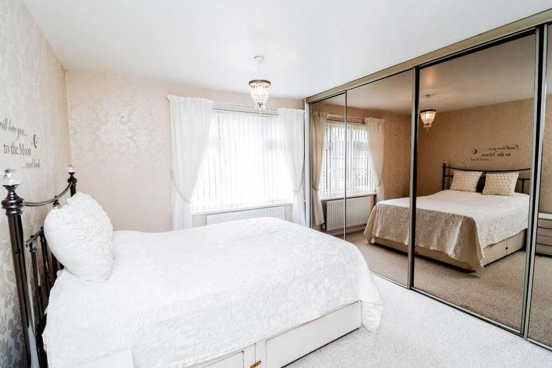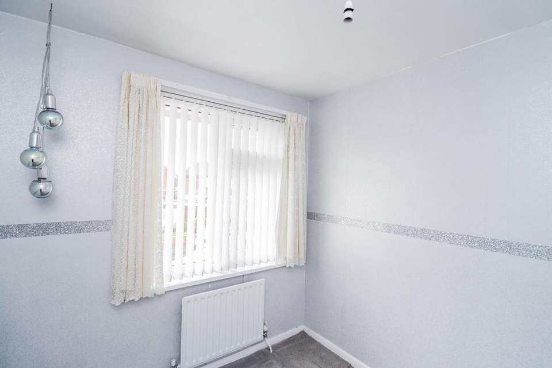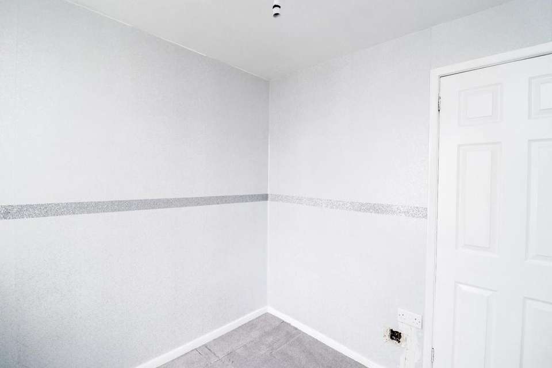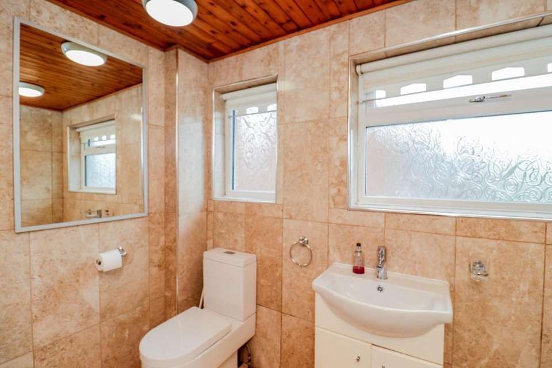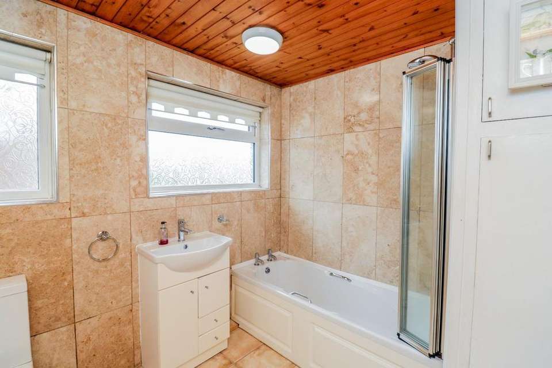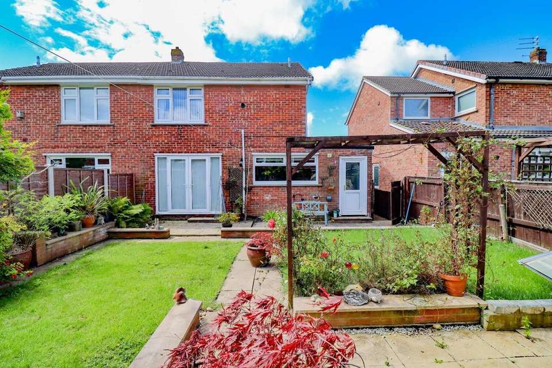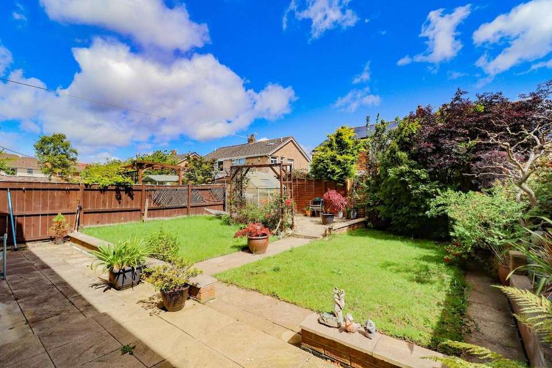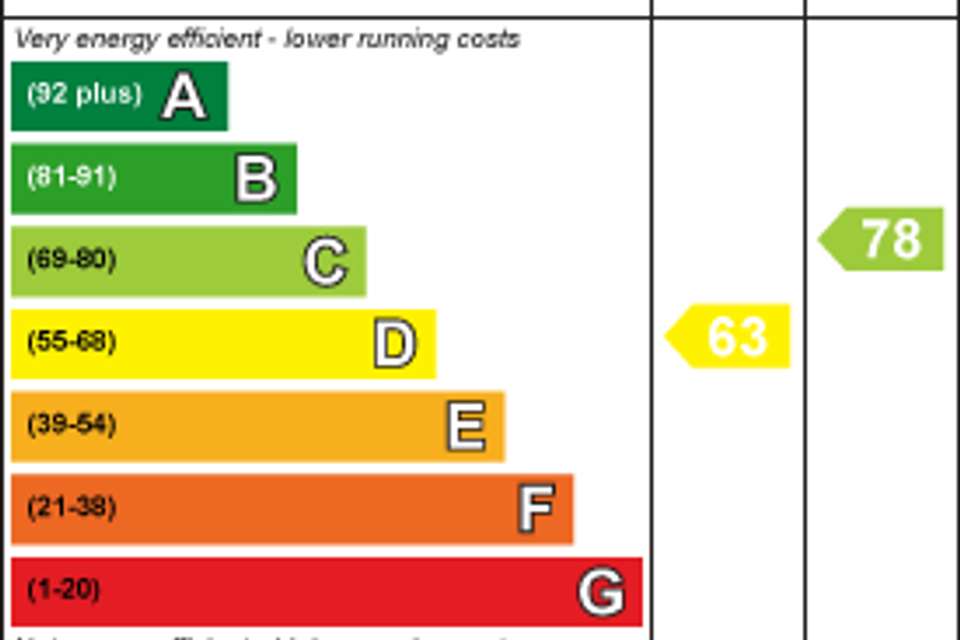3 bedroom semi-detached house for sale
semi-detached house
bedrooms
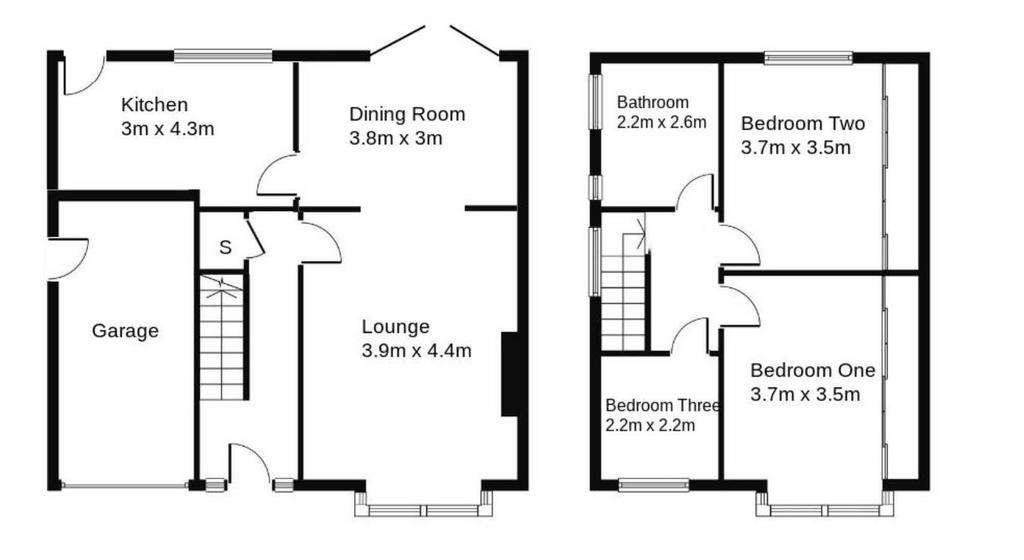
Property photos




+18
Property description
This property is a fantastic opportunity for CASH BUYERS looking to invest in a home with great potential in a desirable location. Nestled in the sought-after Knayton Grove of Fairfield, this charming semi-detached house presents a wonderful opportunity for those looking to create their dream home. Boasting an open through lounge/diner, three bedrooms, and a well-appointed bathroom, this property offers ample space for comfortable living.
The location is ideal for families, with reputable schools and local amenities within easy reach, making daily life convenient and enjoyable. The property's generous bedrooms and good-sized loft space provide flexibility for various needs, whether it be a home office, play area, or additional storage.
Outside, the house features a good-sized garden, perfect for relaxing in the sunshine or entertaining guests. With off-road parking and a garage, there is plenty of space for vehicles and storage. The potential to upgrade, extend, or enhance the property further adds value and allows for personalisation to suit individual preferences.
Note: - Site Investigation, Shale & Infill Testing:
In-Fill Determination - The Evidence Of A Recent Investigation Dated 2nd July 2024, Indicates That There Is A Risk Of Sulphate Attack To The Slabs Due To Elevated Sulphate Concentrations In The Fill Material. Full Test Results Available Upon Request.
Location: - Knayton Grove Can Be Accessed Via Aiskew Grove Or Moulton Grove.
Fairfield Primary School - 4 Minute Drive, 9 Minute Walk
Our Lady & St Bede Catholic Academy - 6 Minute Drive, 20 Minute Walk
Holy Trinity Rosehill CE Primary School - 2 Minute Drive. 9 Minute Walk
Ian Ramsey Church of England School - 4 Minute Drive, 18 Minute Walk
Distance Times As Suggested By Google Maps.
Entrance Hallway - Entrance Leads To Lounge, Storage Cupboard & Staircase To The First Floor.
Lounge - Open Through To Dining Area, Feature Fireplace, uPVC Double Glazed Bay Window, Radiator.
Dining Room - Open Through To Lounge, Door Leading Through To Kitchen, uPVC Double Glazed French Doors To Rear, Radiator.
Kitchen - Fitted With A Range Of Base, Wall & Drawer Units, Work Surfaces Incorporating Sink Unit & Mixer Tap, Built In Oven, Hob With Overhead Extractor Fan, Space For Appliances, uPVC Double Glazed Window & Door To Rear Garden, Radiator.
First Floor Landing - Access To Bedrooms & Bathroom
Bedroom One - Fitted Wardrobes, uPVC Double Glazed Window, Radiator.
Bedroom Two - Fitted Wardrobes, uPVC Double Glazed Window, Radiator.
Bedroom Three - uPVC Double Glazed Window, Radiator.
Family Bathoom - Fitted With A White Suite Comprising; Hand Wash Basin, W/C, Bath With Overhead Shower, uPVC Double Glazed Window, Radiator.
Loft Space - Boarded For Storage.
Attached Garage - Up & Over Door, Power Supply.
Energy Efficiency Rating: D - The Full Energy Efficiency Certificate Is Available On Request.
Property Information: - Tenure: Freehold
Local Authority: Stockton Borough Council
Listed Status: Not Listed
Conservation Area: No
Tree Preservation Orders: None
Tax Band: C
Services: The Property Is Offered To The Market With All Mains Services And Gas-Fired Central Heating.
Broadband Delivered To The Property: Cable
Non-Standard Construction: Believed To Be Of Standard Construction
Wayleaves, Rights Of Way & Covenants: None Which Our Clients Are Aware Of
Flooding Issues In The Last 5 Years: None
Accessibility: Two Storey Dwelling. No Accessibility Modifications
Cladding: None
Planning Issues: None Which Our Clients Are Aware Of
Coastal Erosion: None
Coal Mining In The Local Area: None
Disclaimer - Although Issued In Good Faith, These Particulars Are Not Factual Representations And Are Not A Part Of Any Offer Or Contract. Prospective Buyers Should Independently Verify The Matters Mentioned In These Particulars. There Is No Authority For Harper & Co Estate Agents Limited Or Any Of Its Employees To Make Any Representations Or Warranties About This Property.
While We Try To Be As Accurate As Possible With Our Sales Particulars, They Are Only A General Overview Of The Property. If There Is Anything In Particular That Is Important To You, Please Contact The Office And We Will Be Happy To Check The Situation For You, Especially If You Are Considering Traveling A Significant Distance To View The Property. The Measurements Provided Are Only For Guidance, Thus They Must Be Regarded As Inaccurate. Please Be Aware That Harper & Co Have Not Tested Any Of The Services, Appliances, Or Equipment In This Property; As A Result, We Advise Prospective Buyers To Commission Their Own Surveys Or Service Reports Before Submitting A Final Offer To Purchase. Money Laundering Regulations:In Order To Avoid Any Delays In Finalising The Sale, Intending Buyers Will Be Required To Provide Identification Documentation At A Later Time. Please Cooperate With Us In This Process.
The location is ideal for families, with reputable schools and local amenities within easy reach, making daily life convenient and enjoyable. The property's generous bedrooms and good-sized loft space provide flexibility for various needs, whether it be a home office, play area, or additional storage.
Outside, the house features a good-sized garden, perfect for relaxing in the sunshine or entertaining guests. With off-road parking and a garage, there is plenty of space for vehicles and storage. The potential to upgrade, extend, or enhance the property further adds value and allows for personalisation to suit individual preferences.
Note: - Site Investigation, Shale & Infill Testing:
In-Fill Determination - The Evidence Of A Recent Investigation Dated 2nd July 2024, Indicates That There Is A Risk Of Sulphate Attack To The Slabs Due To Elevated Sulphate Concentrations In The Fill Material. Full Test Results Available Upon Request.
Location: - Knayton Grove Can Be Accessed Via Aiskew Grove Or Moulton Grove.
Fairfield Primary School - 4 Minute Drive, 9 Minute Walk
Our Lady & St Bede Catholic Academy - 6 Minute Drive, 20 Minute Walk
Holy Trinity Rosehill CE Primary School - 2 Minute Drive. 9 Minute Walk
Ian Ramsey Church of England School - 4 Minute Drive, 18 Minute Walk
Distance Times As Suggested By Google Maps.
Entrance Hallway - Entrance Leads To Lounge, Storage Cupboard & Staircase To The First Floor.
Lounge - Open Through To Dining Area, Feature Fireplace, uPVC Double Glazed Bay Window, Radiator.
Dining Room - Open Through To Lounge, Door Leading Through To Kitchen, uPVC Double Glazed French Doors To Rear, Radiator.
Kitchen - Fitted With A Range Of Base, Wall & Drawer Units, Work Surfaces Incorporating Sink Unit & Mixer Tap, Built In Oven, Hob With Overhead Extractor Fan, Space For Appliances, uPVC Double Glazed Window & Door To Rear Garden, Radiator.
First Floor Landing - Access To Bedrooms & Bathroom
Bedroom One - Fitted Wardrobes, uPVC Double Glazed Window, Radiator.
Bedroom Two - Fitted Wardrobes, uPVC Double Glazed Window, Radiator.
Bedroom Three - uPVC Double Glazed Window, Radiator.
Family Bathoom - Fitted With A White Suite Comprising; Hand Wash Basin, W/C, Bath With Overhead Shower, uPVC Double Glazed Window, Radiator.
Loft Space - Boarded For Storage.
Attached Garage - Up & Over Door, Power Supply.
Energy Efficiency Rating: D - The Full Energy Efficiency Certificate Is Available On Request.
Property Information: - Tenure: Freehold
Local Authority: Stockton Borough Council
Listed Status: Not Listed
Conservation Area: No
Tree Preservation Orders: None
Tax Band: C
Services: The Property Is Offered To The Market With All Mains Services And Gas-Fired Central Heating.
Broadband Delivered To The Property: Cable
Non-Standard Construction: Believed To Be Of Standard Construction
Wayleaves, Rights Of Way & Covenants: None Which Our Clients Are Aware Of
Flooding Issues In The Last 5 Years: None
Accessibility: Two Storey Dwelling. No Accessibility Modifications
Cladding: None
Planning Issues: None Which Our Clients Are Aware Of
Coastal Erosion: None
Coal Mining In The Local Area: None
Disclaimer - Although Issued In Good Faith, These Particulars Are Not Factual Representations And Are Not A Part Of Any Offer Or Contract. Prospective Buyers Should Independently Verify The Matters Mentioned In These Particulars. There Is No Authority For Harper & Co Estate Agents Limited Or Any Of Its Employees To Make Any Representations Or Warranties About This Property.
While We Try To Be As Accurate As Possible With Our Sales Particulars, They Are Only A General Overview Of The Property. If There Is Anything In Particular That Is Important To You, Please Contact The Office And We Will Be Happy To Check The Situation For You, Especially If You Are Considering Traveling A Significant Distance To View The Property. The Measurements Provided Are Only For Guidance, Thus They Must Be Regarded As Inaccurate. Please Be Aware That Harper & Co Have Not Tested Any Of The Services, Appliances, Or Equipment In This Property; As A Result, We Advise Prospective Buyers To Commission Their Own Surveys Or Service Reports Before Submitting A Final Offer To Purchase. Money Laundering Regulations:In Order To Avoid Any Delays In Finalising The Sale, Intending Buyers Will Be Required To Provide Identification Documentation At A Later Time. Please Cooperate With Us In This Process.
Interested in this property?
Council tax
First listed
Over a month agoEnergy Performance Certificate
Marketed by
Harper & Co Estate Agents - Teesside 18a Manor Way Billingham, Teesside TS23 4HNPlacebuzz mortgage repayment calculator
Monthly repayment
The Est. Mortgage is for a 25 years repayment mortgage based on a 10% deposit and a 5.5% annual interest. It is only intended as a guide. Make sure you obtain accurate figures from your lender before committing to any mortgage. Your home may be repossessed if you do not keep up repayments on a mortgage.
- Streetview
DISCLAIMER: Property descriptions and related information displayed on this page are marketing materials provided by Harper & Co Estate Agents - Teesside. Placebuzz does not warrant or accept any responsibility for the accuracy or completeness of the property descriptions or related information provided here and they do not constitute property particulars. Please contact Harper & Co Estate Agents - Teesside for full details and further information.





