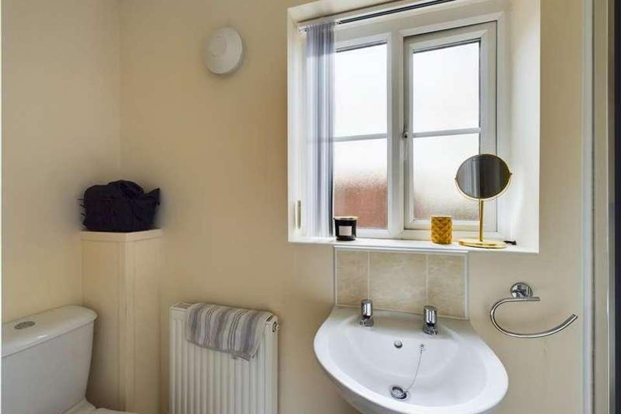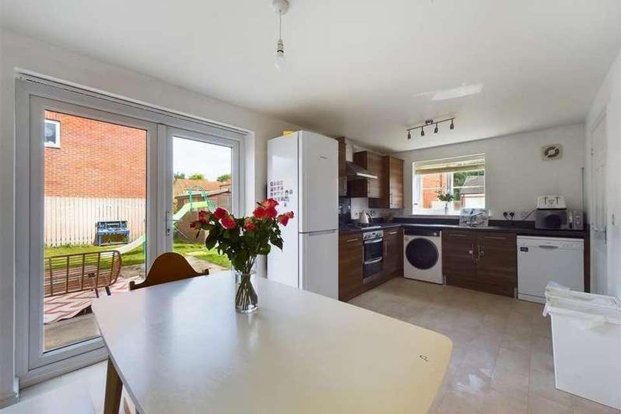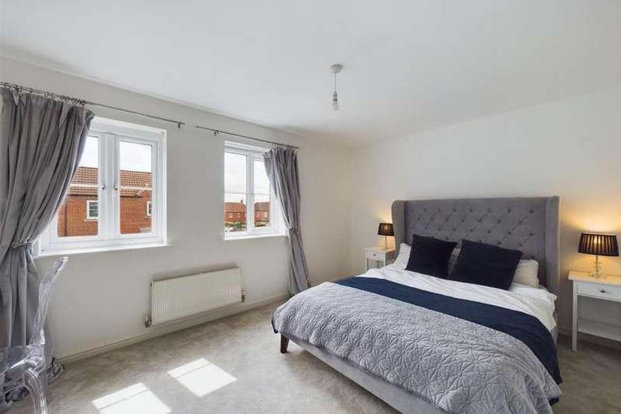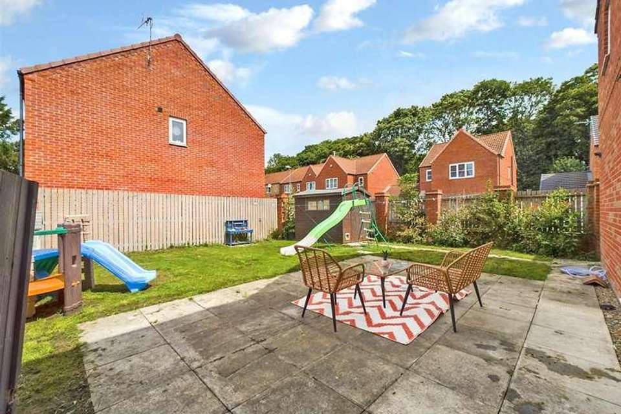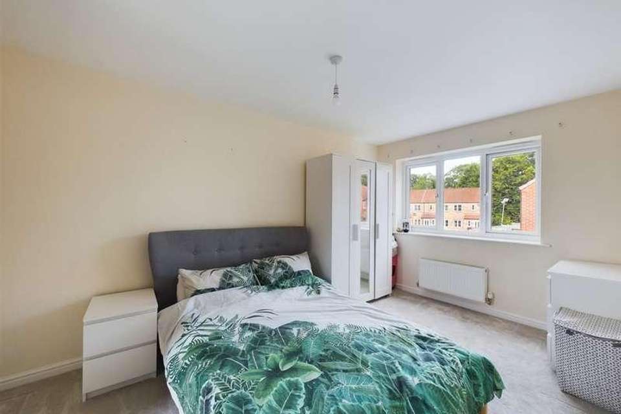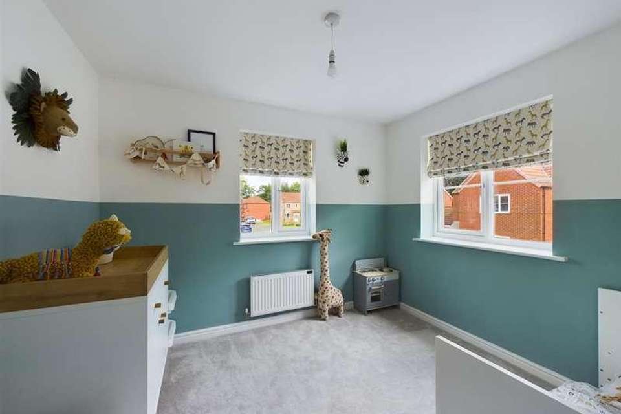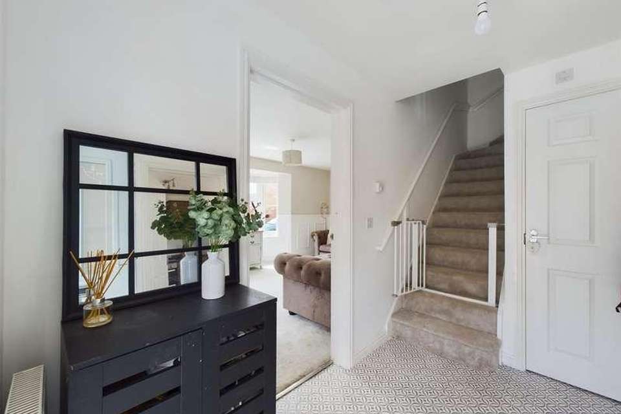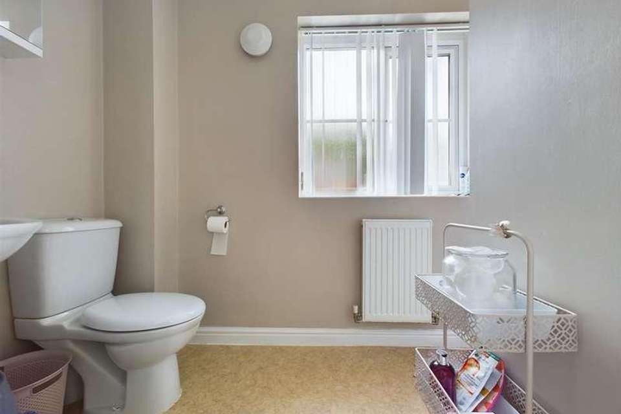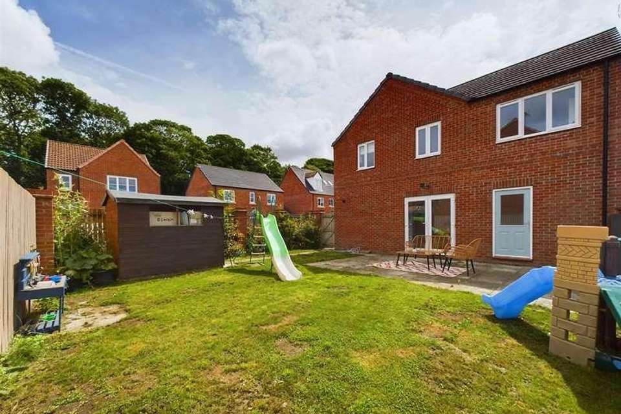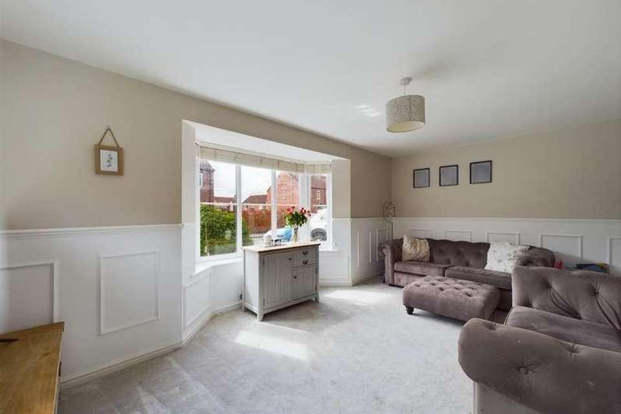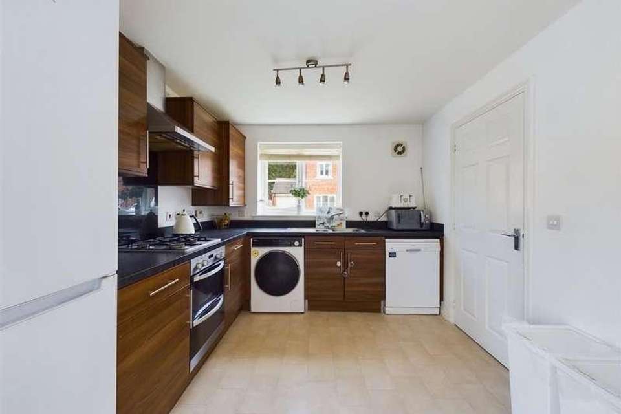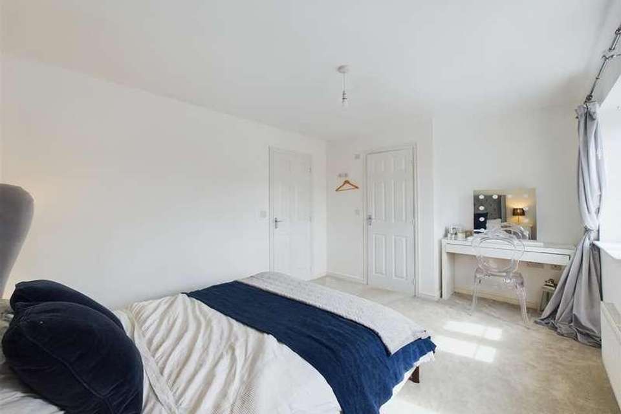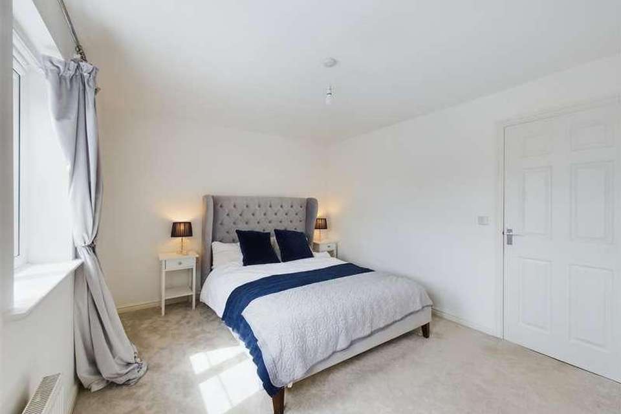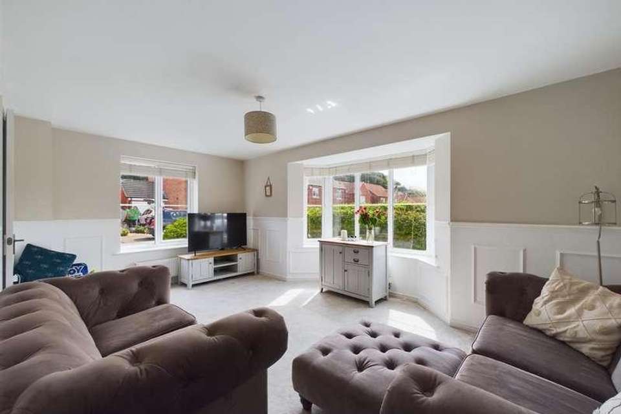4 bedroom detached house for sale
Malton, YO17detached house
bedrooms
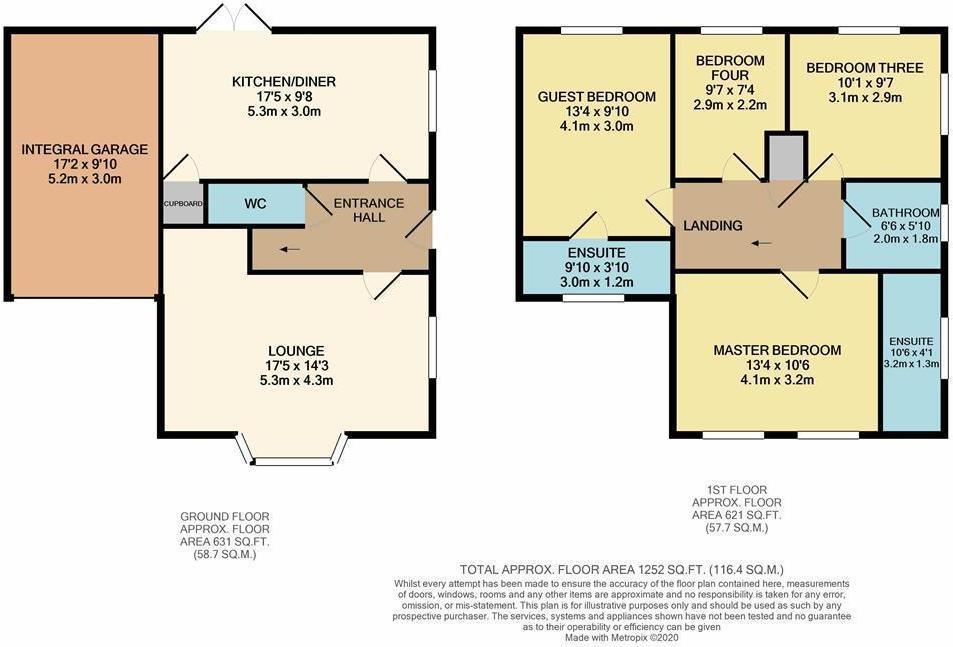
Property photos

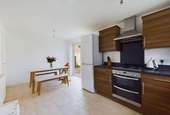
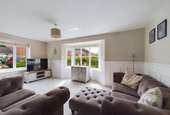
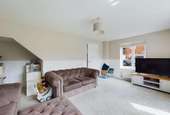
+14
Property description
Spacious detached four bedroom, three bathroom house, occupying a prominent corner plot with garage, driveway parking and electric charging point on Westfield Avenue giving easy access to the A64 for York, Scarborough & LeedsThis home is immaculately presented throughout and in brief comprises; entrance hall, downstairs guest cloakroom, spacious lounge and kitchen/diner with doors onto garden. To the first floor is a master bedroom en-suite, guest bedroom en-suite, two further bedrooms and a house bathroom. Outside are gardens to three sides and integral garage.Malton and Norton offer an excellent range of amenities including a Railway Station within a few minutes walk. Local Primary and Secondary Schools are also excellent and within walking distance of the home. Malton is a popular market town offering a range of local facilities including shops, pubs, excellent schooling and a train station with regular connections to Leeds, Scarborough and York with its regular London services. The A64, which bypasses Malton, provides good access to the east coast and the west towards York, Leeds and the wider motorway network. In recent years Malton has become a destination for food lovers with regular fairs and farmers markets. Nearby attractions include the North York Moors National Park, Castle Howard and the historic city of York.***Electric car charger point on drive***ENTRANCE HALLWAYThe entrance hall is spacious and light with stairs leading to the first floor, telephone point and doors opening to;GUEST CLOAKROOMLow flush WC, sink extractor fan and radiator.LIVING ROOM5.31m x 2.95m (17'5 x 9'8)Window to front and side aspect, TV points, power points and radiator, wood panelling.,KITCHEN/DINING AREA5.31m x 4.34m (17'5 x 14'3 )Window to front aspect, range of wall and base units with matching work tops, integral gas hob electric oven with extractor fan and hood. sink with mixer taps, plumbing for a washing machine and dishwasher, space for fridge and French doors opening onto the rear gardenFIRST FLOOR LANDINGPower points.BEDROOM TWO4.06m x 3.00m (13'4 x 9'10)Window to side aspect, power points and radiator.BEDROOM TWO EN-SUITEWindow to side aspect, low flush WC, radiator, extractor fan, sink and shower.BEDROOM ONE4.06m x 3.20m (13'4 x 10'6)Window to side aspect, power points, radiator and TV point.BEDROOM ONE EN-SUITEWindow to front aspect, low flush WC, sink, shower and extractor fan.BEDROOM THREE3.07m x 2.92m (10'1 x 9'7 )Window to side and front aspect, power points and radiator.BEDROOM FOUR2.92m x 2.24m (9'7 x 7'4 )Window to side aspect, power points and radiator.HOUSE BATHROOMWindow to front aspect, bath, low flush WC, sink, radiator and extractor fan.OUTSIDEEnclosed garden to the side of the house with patio area and outside tap and light, side access.GARAGEUp and over door, power and light.SERVICESGas central heating, mains drainage.TENUREFreehold.DRIVEWAYElectric car charger
Interested in this property?
Council tax
First listed
Over a month agoMalton, YO17
Marketed by
Willowgreen Estate Agents Ltd 6-8 Market Street,Malton,North Yorkshire,YO17 7LYCall agent on 01653 916600
Placebuzz mortgage repayment calculator
Monthly repayment
The Est. Mortgage is for a 25 years repayment mortgage based on a 10% deposit and a 5.5% annual interest. It is only intended as a guide. Make sure you obtain accurate figures from your lender before committing to any mortgage. Your home may be repossessed if you do not keep up repayments on a mortgage.
Malton, YO17 - Streetview
DISCLAIMER: Property descriptions and related information displayed on this page are marketing materials provided by Willowgreen Estate Agents Ltd. Placebuzz does not warrant or accept any responsibility for the accuracy or completeness of the property descriptions or related information provided here and they do not constitute property particulars. Please contact Willowgreen Estate Agents Ltd for full details and further information.





