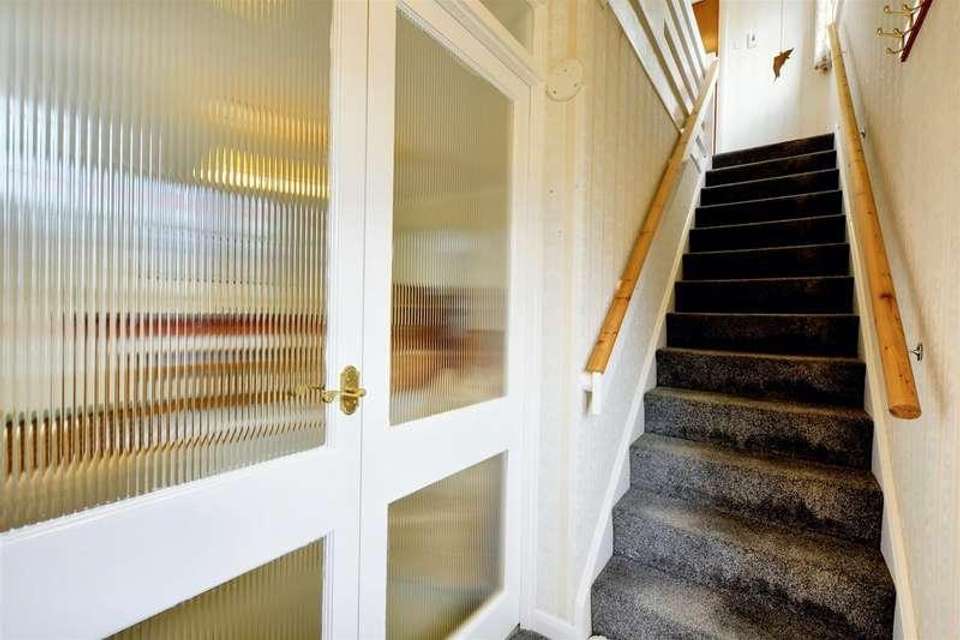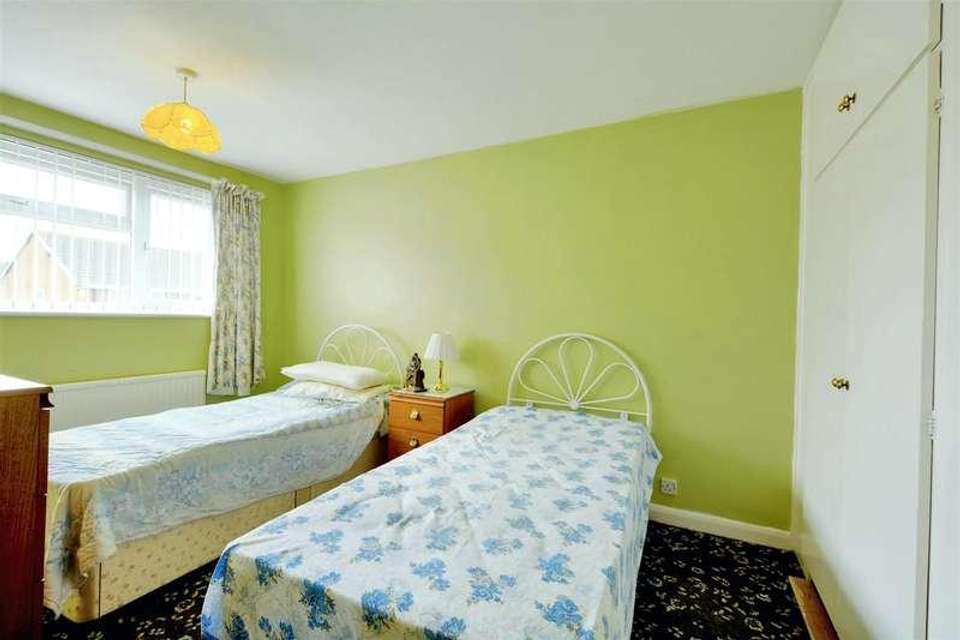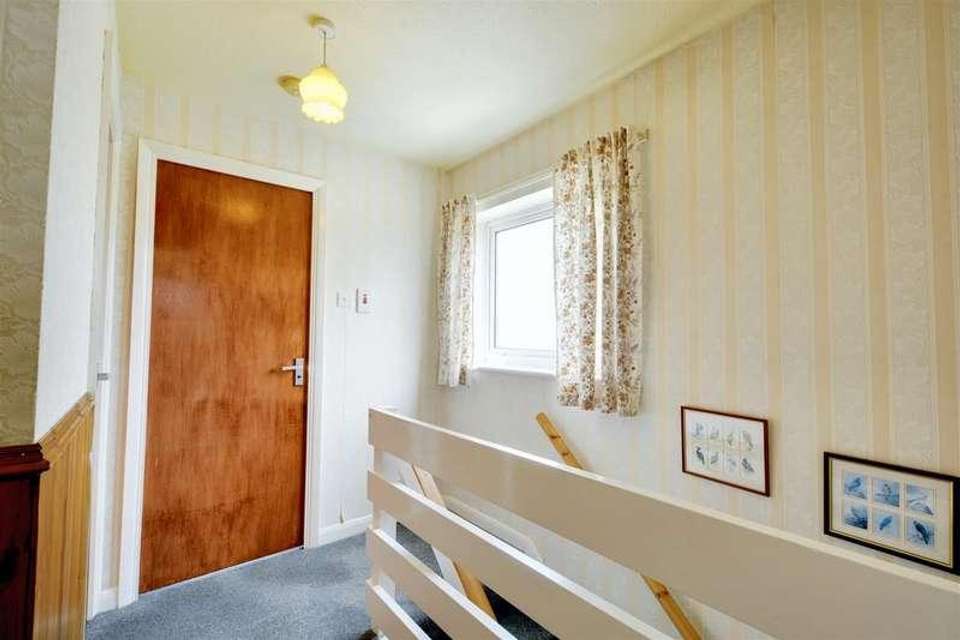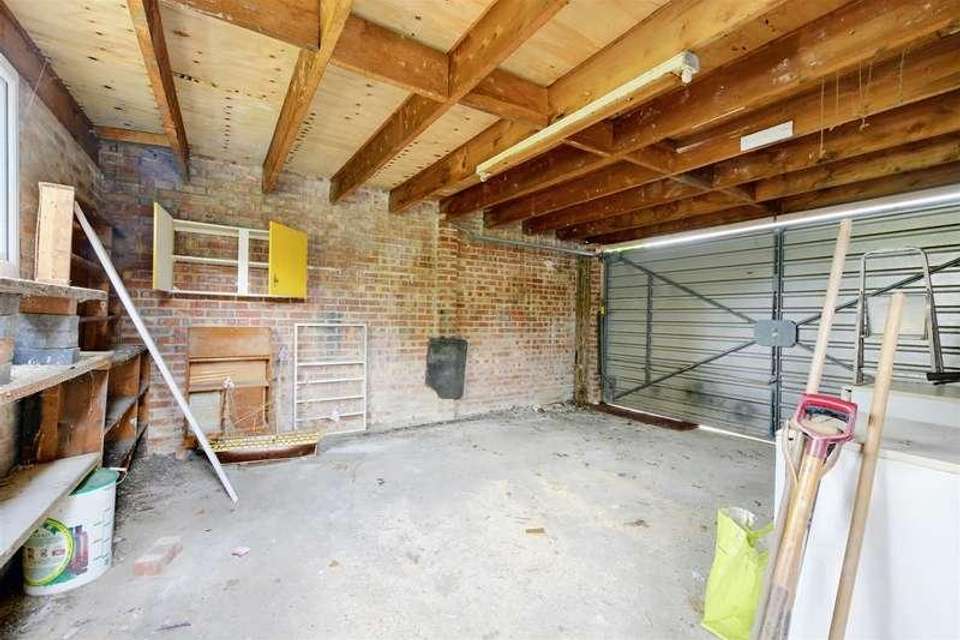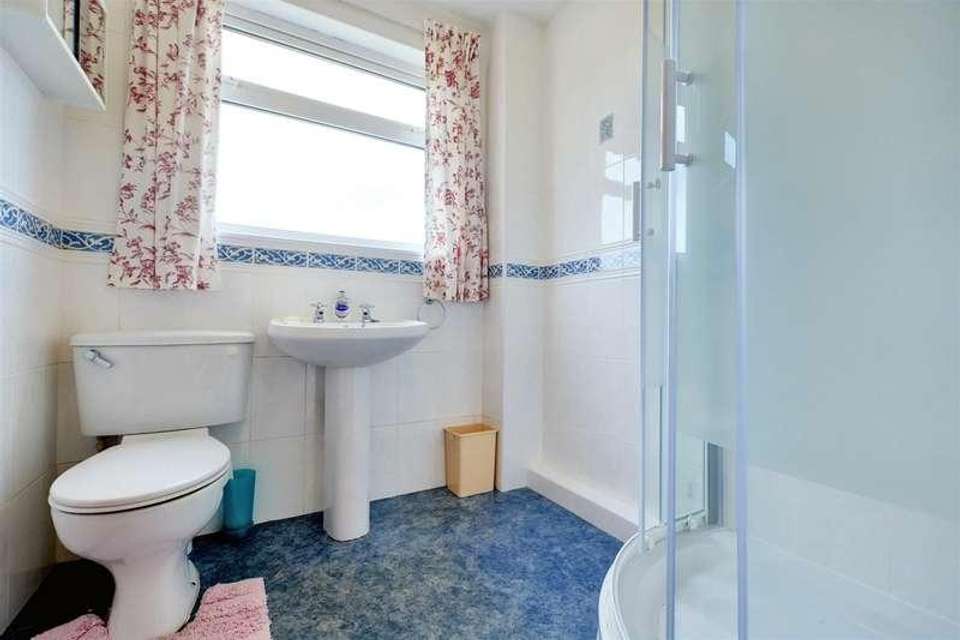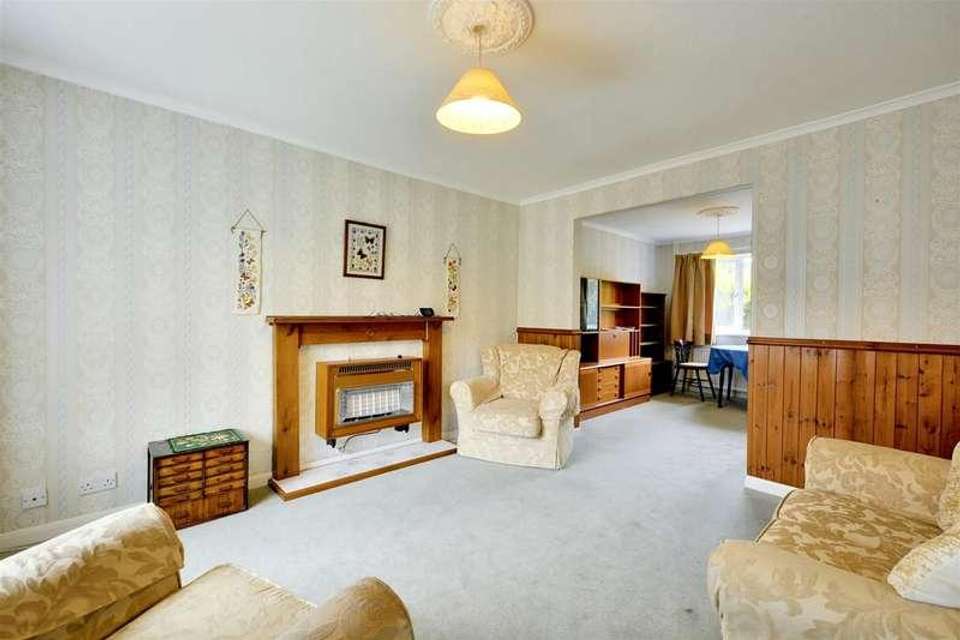3 bedroom semi-detached house for sale
Nottingham, NG9semi-detached house
bedrooms
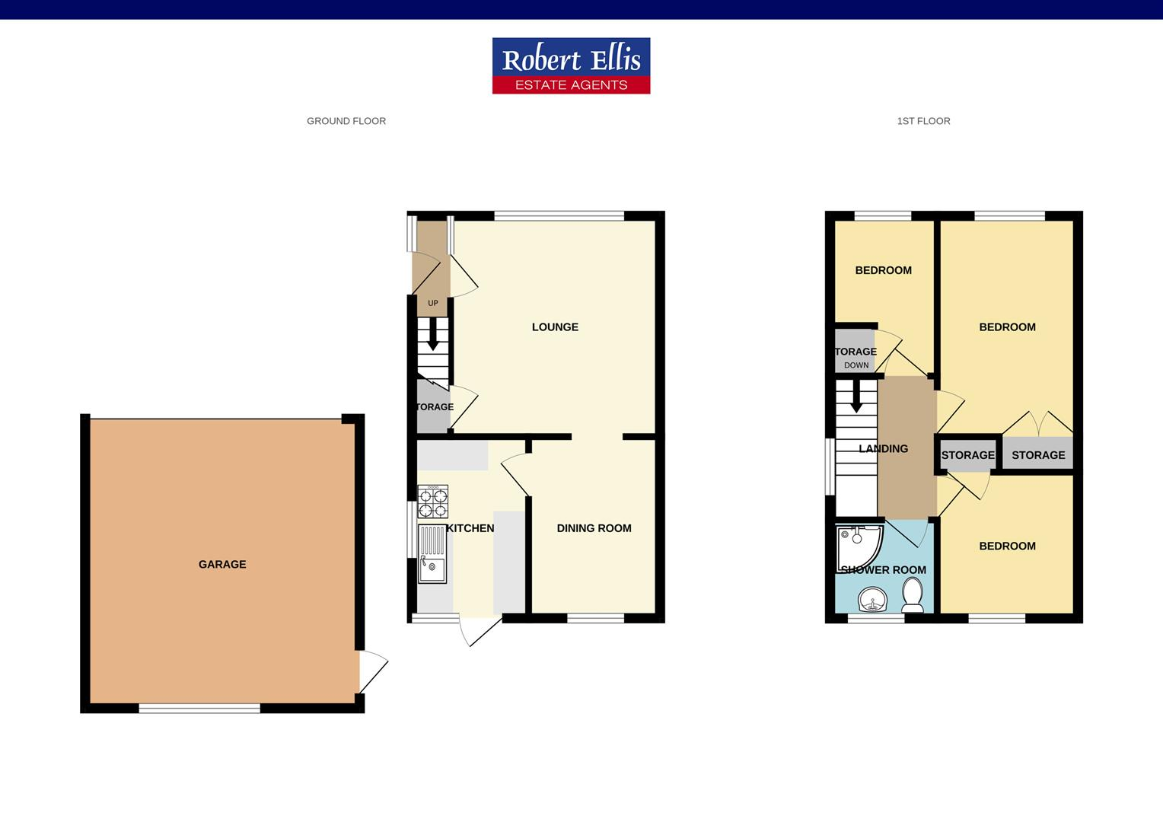
Property photos



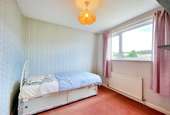
+13
Property description
A three bedroom semi detached house offered to the market with the benefit of chain free vacant possession displaying great potential for the incoming purchaser to upgrade and re-model to their taste and requirements.A three bedroom semi detached house with great potential. Offering an excellent opportunity for the incoming purchaser to upgrade and re-model to their taste and requirements, this property is available to the market with the benefit of chain free vacant possession. In brief, the internal accommodation comprises entrance hall, open plan lounge diner, and kitchen to the ground floor. Rising to the first floor is a landing, two double bedrooms, a further single bedroom, and bathroom. Outside, the property has mature gardens to both front and rear, and a drive with an attached double garage beyond. Occupying a sought after and established residential location, convenient for local shops, schools, parks and a range of other facilities.EntranceuPVC double glazed entrance door leading to the hallway.HallwayRadiator, stairs off to the first floor landing.Sitting Room4.01 x 3.77 (13'1 x 12'4 )uPVC double glazed window to the front, radiator, gas fire with Adam-style surround, understairs cupboard.Dining Room3.33 x 2.43 (10'11 x 7'11 )uPVC double glazed window, radiator.Kitchen3.31 x 2.25 (10'10 x 7'4 )Fitted wall and base unit, work surfacing with tiled splashbacks, single sink and drainer with mixer tap, a 'Canon' gas cooker, plumbing for a washing machine, further appliance space, double glazed door to the exterior, uPVC double glazed window, wall mounted 'Worcester' boiler.First Floor LandinguPVC double glazed window, loft hatch.Bedroom 12.98 x 2.69 (9'9 x 8'9 )uPVC double glazed window, radiator, fitted wardrobe.Bedroom 22.80 x 2.77 (9'2 x 9'1 )uPVC double glazed window, radiator, airing cupboard housing the hot water cylinder.Bedroom 32.94 x 1.98 (9'7 x 6'5 )uPVC double glazed window, radiator, cupboard.BathroomWC, pedestal wash hand basin, shower cubicle with 'Triton' shower over, fully tiled walls, uPVC double glazed window, radiator.OutsideTo the front of the property there is an established garden with mature shrubs, drive with double garage beyond. Gated access leads to the rear garden. To the rear the property has an enclosed garden with patio and gravel area, various well stocked beds and borders with mature shrubs and trees.Garage5.36 x 4.97 (17'7 x 16'3 )Up and over door to the front, composite pedestrian door to the side, window to the rear.Material InformationFreeholdProperty Construction: Traditional Brick Water Supply: Mains Sewerage: MainsHeating: Mains Gas fired central heatingSolar Panels: No Building Safety: No Obvious Risk Restrictions: None knownRights and Easements: None knownPlanning Permissions/Building Regulations: None Accessibility/Adaptions: None Has the Property Flooded?: NoA Three Bedroom Semi Detached House.
Interested in this property?
Council tax
First listed
Over a month agoNottingham, NG9
Marketed by
Robert Ellis 12 High Road,Beeston,Nottingham,NG9 2JPCall agent on 0115 922 0888
Placebuzz mortgage repayment calculator
Monthly repayment
The Est. Mortgage is for a 25 years repayment mortgage based on a 10% deposit and a 5.5% annual interest. It is only intended as a guide. Make sure you obtain accurate figures from your lender before committing to any mortgage. Your home may be repossessed if you do not keep up repayments on a mortgage.
Nottingham, NG9 - Streetview
DISCLAIMER: Property descriptions and related information displayed on this page are marketing materials provided by Robert Ellis. Placebuzz does not warrant or accept any responsibility for the accuracy or completeness of the property descriptions or related information provided here and they do not constitute property particulars. Please contact Robert Ellis for full details and further information.


