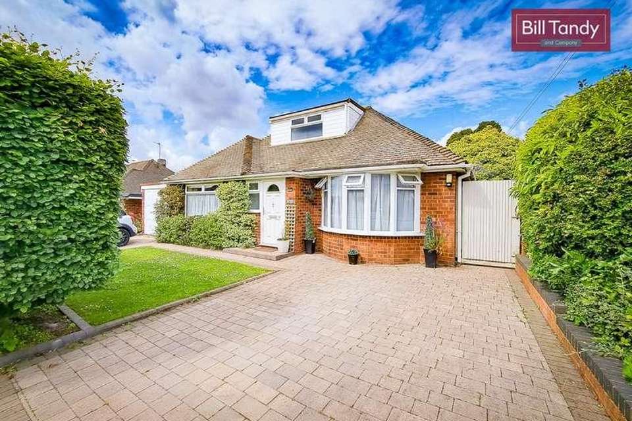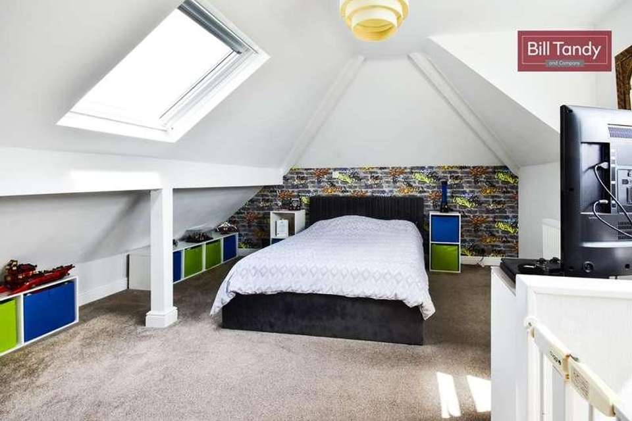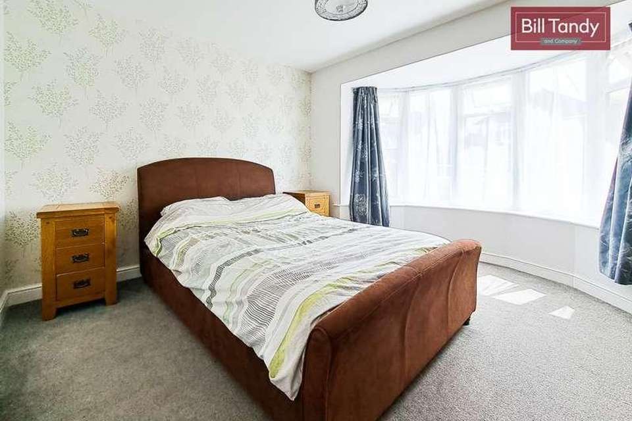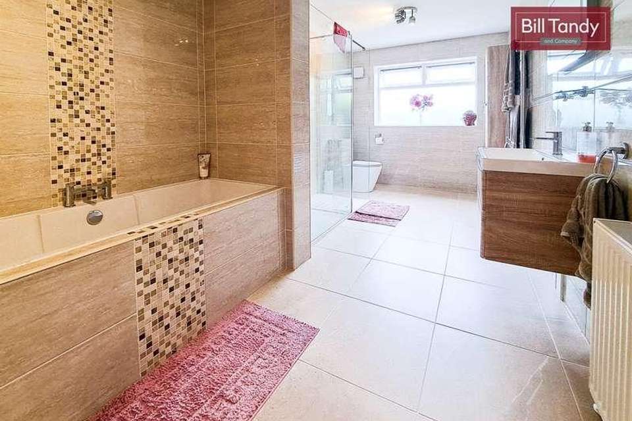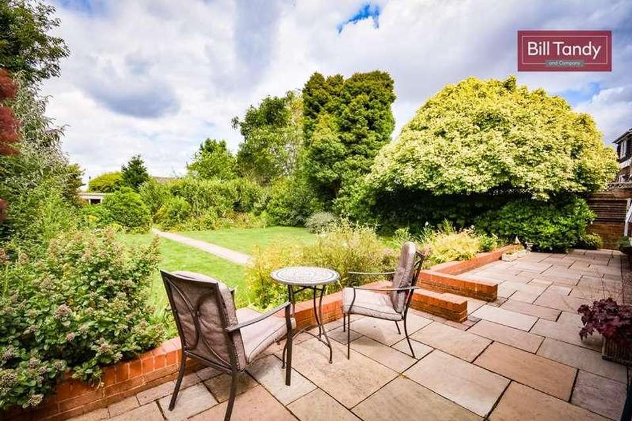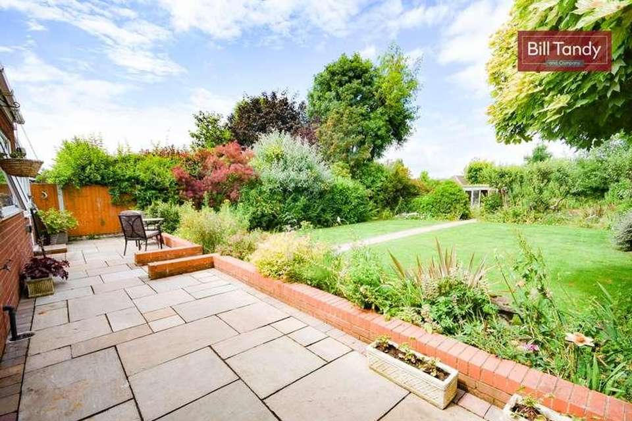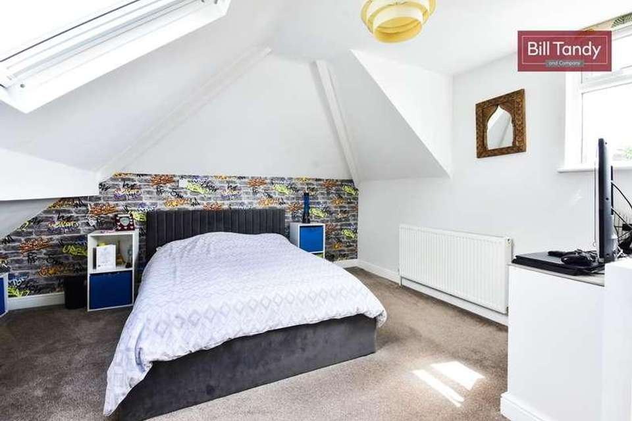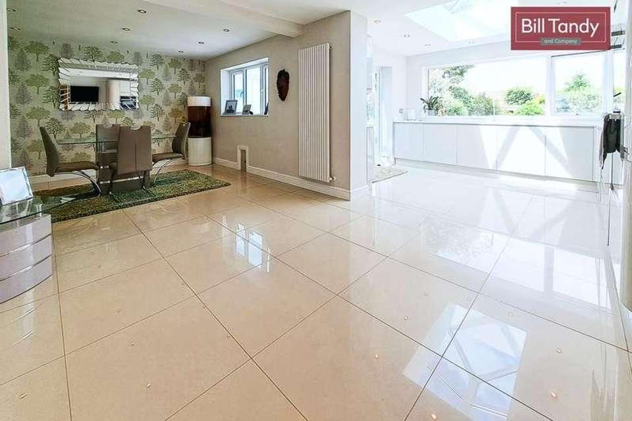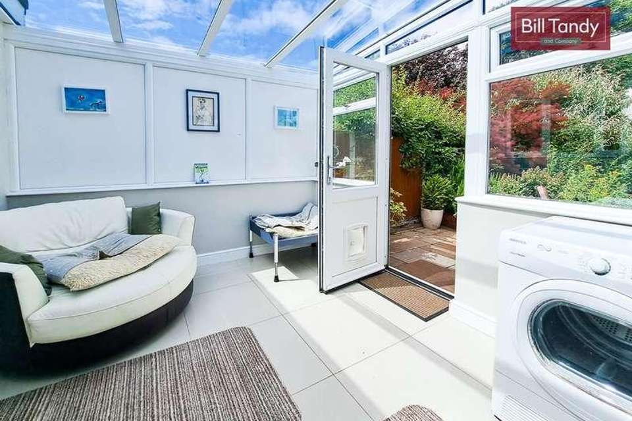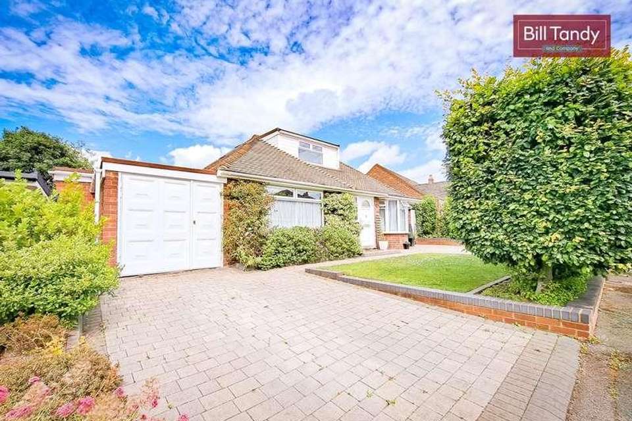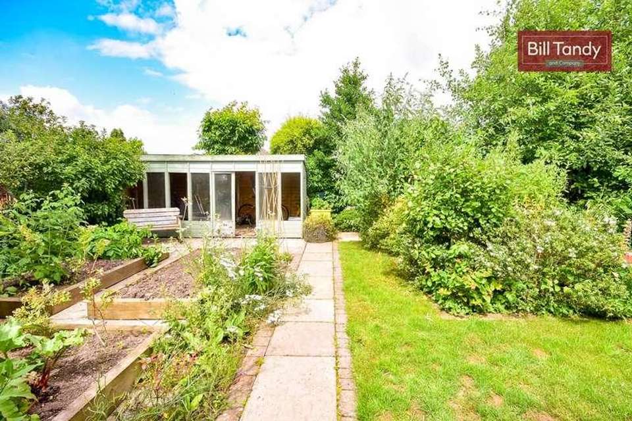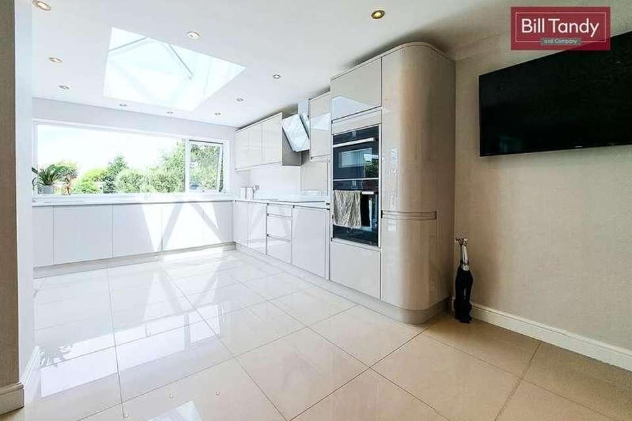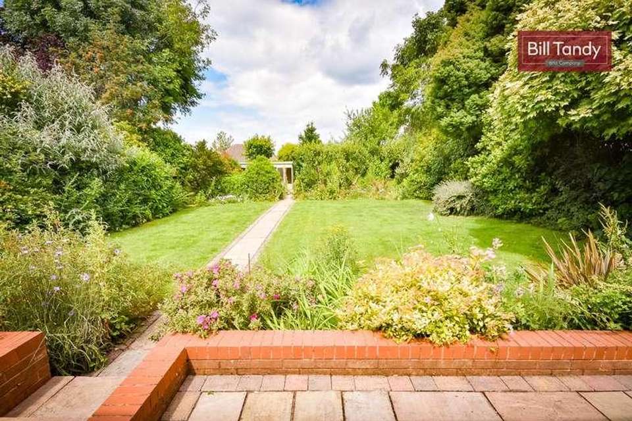3 bedroom bungalow for sale
Lichfield, WS13bungalow
bedrooms
Property photos




+19
Property description
Bill Tandy and Company, Lichfield, are delighted in offering for sale this substantially improved extended and well presented dormer bungalow located on the sought after road of Swallow Croft. Located on the northern side of Lichfield the property is superbly positioned being a short distance away from the cathedral city centre and being close to nearby Beacon Park and a highly popular range of primary and secondary schools. A range of facilities are within walking distance of the property including pubs, take-aways and Morrisons superstore. The property itself, which we strongly recommend is viewed internally to be fully appreciated, comprises reception hall, extended sitting room, good sized 'L' shaped re-fitted family dining kitchen, conservatory, two bedrooms, one with dressing room, main bathroom and a first floor attic bedroom with en suite shower room and walk-in wardrobe. There is a block paved driveway to the front, store converted from the garage and a generously sized rear garden.RECEPTION HALLapproached via a composite front entrance door with window alongside and having laminate floor, radiator, stairs to first floor, spotlighting and oak doors to further accommodation.EXTENDED SITTING ROOM6.40m x 3.65m (21' 0" x 12' 0") having double glazed picture window overlooking the rear garden, two radiators and the feature and focal point of the room is the fireplace having granite hearth, cast-iron inset with electric flame effect fire and wooden surround with mantel above.'L' SHAPED OPEN PLAN FAMILY DINING KITCHEN7.00m max x 6.40m max (23' 0" max x 21' 0" max) one of the distinct features of the property is its superb open plan entertaining kitchen space which has been extended to the rear providing generously sized family dining space. There are double glazed windows to rear, light lantern, ceiling spotlighting, three radiators, polished porcelain tiled floor, high gloss contemporary units comprising base cupboards and drawers with quartz preparation work tops above, wall mounted cupboards, inset stainless steel one and a half bowl Franke sink unit, inset Neff oven with additional oven/grill, Neff hob with glass splashback and contemporary extractor fan above, integrated fridge and freeze and, space ideal for washing machine. CONSERVATORY2.95m x 2.80m (9' 8" x 9' 2") There is glass roof with double glazed windows and door to rear, polished porcelain tiled floor.BEDROOM ONE4.13m x 3.79m (13' 7" x 12' 5") having double glazed window to front, radiator and door to:DRESSING ROOM2.14m x 1.79m (7' 0" x 5' 10") having radiator and laminate flooring.BEDROOM TWO3.81m into bay x 3.63m (12' 6" into bay x 11' 11") having double glazed walk-in bay window to front and radiator.BATHROOM5.43m x 2.39m (17' 10" x 7' 10") this superb sized and extended bathroom has been modernised to a contemporary style having obscure double glazed window to rear, chrome heated towel rail, wall mounted vanity unit with inset wash hand basin above, low flush W.C., shower with low threshold with twin headed shower appliance over, twin ended bath, full ceiling height tiled splashback surround, tiled flooring and boiler cupboard housing the Glow-worm boiler.FIRST FLOORBEDROOM THREE/ATTIC ROOM4.20m into reduced ceiling height x 4.12m (13' 9" into reduced ceiling height x 13' 6") Converted a number of years ago, with a double glazed window to front, skylight window to rear, radiator and door to:EN SUITE SHOWER ROOM2.41m x 1.69m (7' 11" x 5' 7") having double glazed skylight window to side, chrome heated towel rail, contemporary suite comprising wall mounted vanity unit with inset wash hand basin, low flush W.C. and shower cubicle with shower appliance over, tiled surround and tiled flooring.DRESSING ROOM/WALK-IN WARDROBE2.84m x 2.35m max (9' 4" x 7' 9" max) providing useful storage space.OUTSIDEThere is a block paved front driveway and pathway to front entrance door. One of the distinct features of the property is its generously sized rear garden having a substantial sized paved patio area, externa power and water taps, shaped lawn divided by a paved path leading to the rear of the garden, and there are well stocked borders with mature trees and shrubs. The rear portion of the garden has vegetable patch, water feature and a storage shed.STOREformed from part of the original garage this converted garage is now used for storage.COUNCIL TAXBand E.FURTHER INFORMATIONMains drainage, water, electricity and gas connected. For broadband and mobile phone speeds and coverage, please refer to the website below: https://checker.ofcom.org.uk/
Interested in this property?
Council tax
First listed
Over a month agoLichfield, WS13
Marketed by
Bill Tandy & Company 3 Bore Street,Lichfield,Staffordshire,WS13 6LJCall agent on 01543 419400
Placebuzz mortgage repayment calculator
Monthly repayment
The Est. Mortgage is for a 25 years repayment mortgage based on a 10% deposit and a 5.5% annual interest. It is only intended as a guide. Make sure you obtain accurate figures from your lender before committing to any mortgage. Your home may be repossessed if you do not keep up repayments on a mortgage.
Lichfield, WS13 - Streetview
DISCLAIMER: Property descriptions and related information displayed on this page are marketing materials provided by Bill Tandy & Company. Placebuzz does not warrant or accept any responsibility for the accuracy or completeness of the property descriptions or related information provided here and they do not constitute property particulars. Please contact Bill Tandy & Company for full details and further information.

