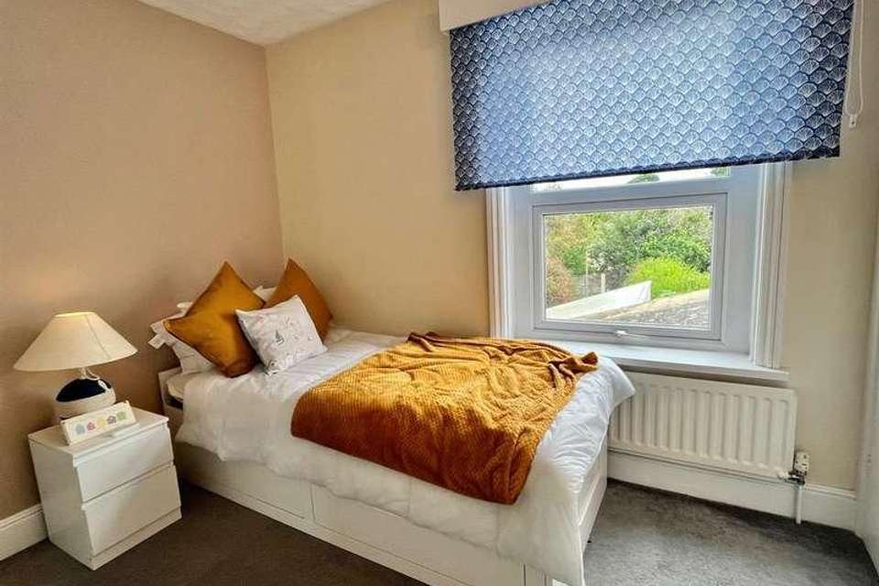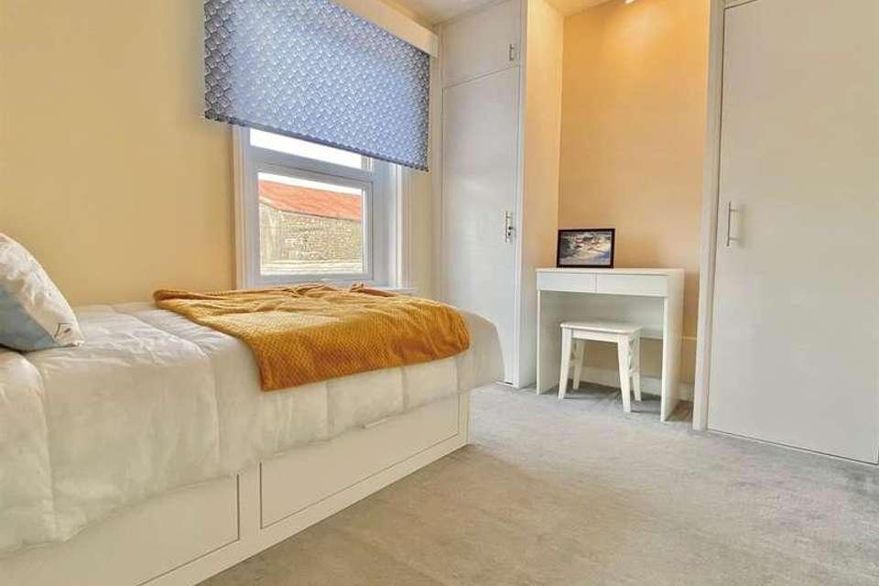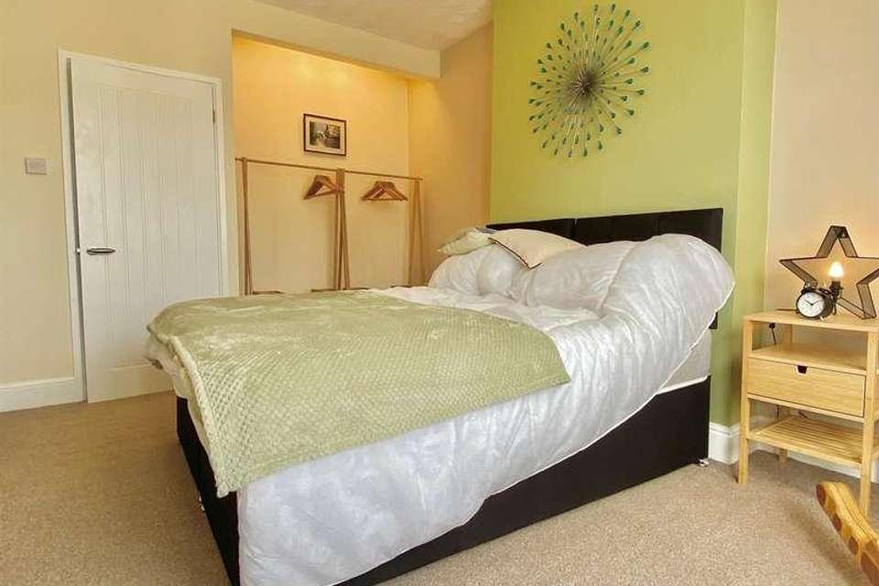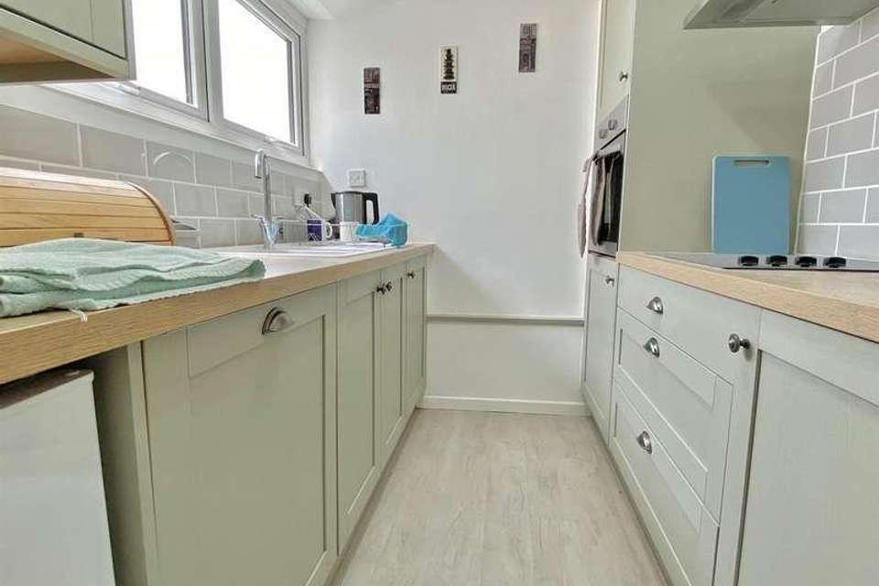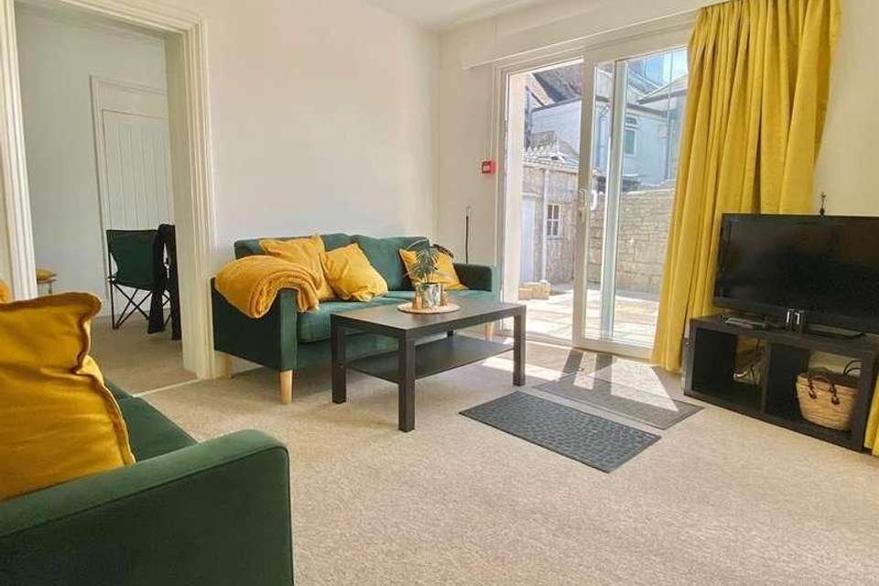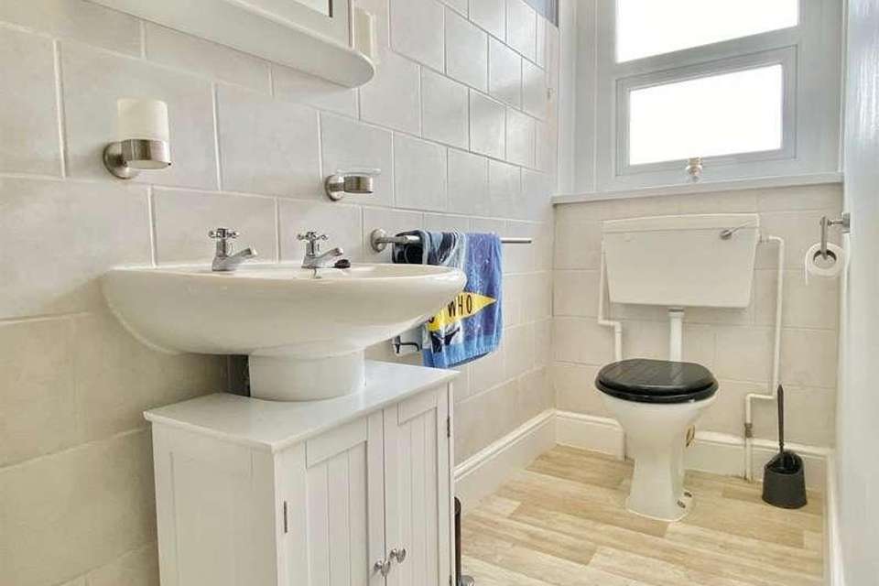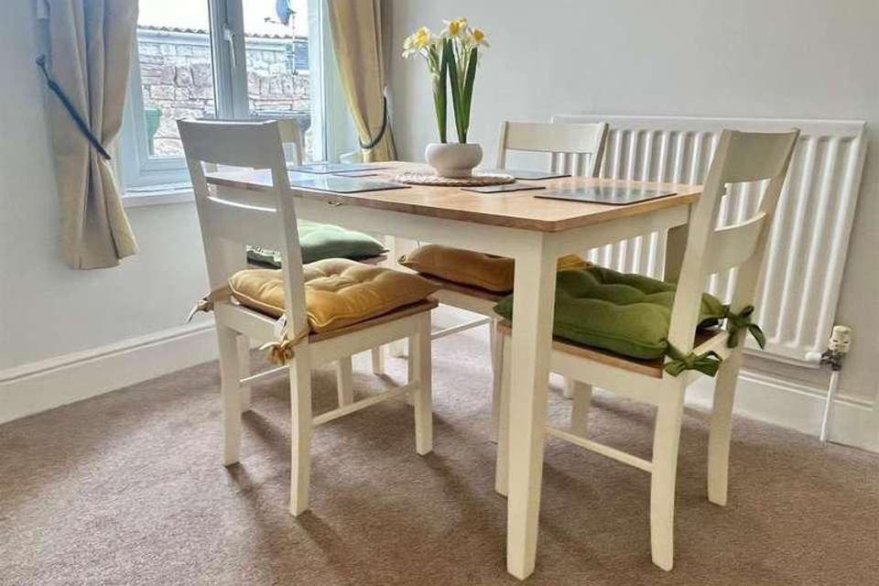3 bedroom terraced house for sale
Portland, DT5terraced house
bedrooms
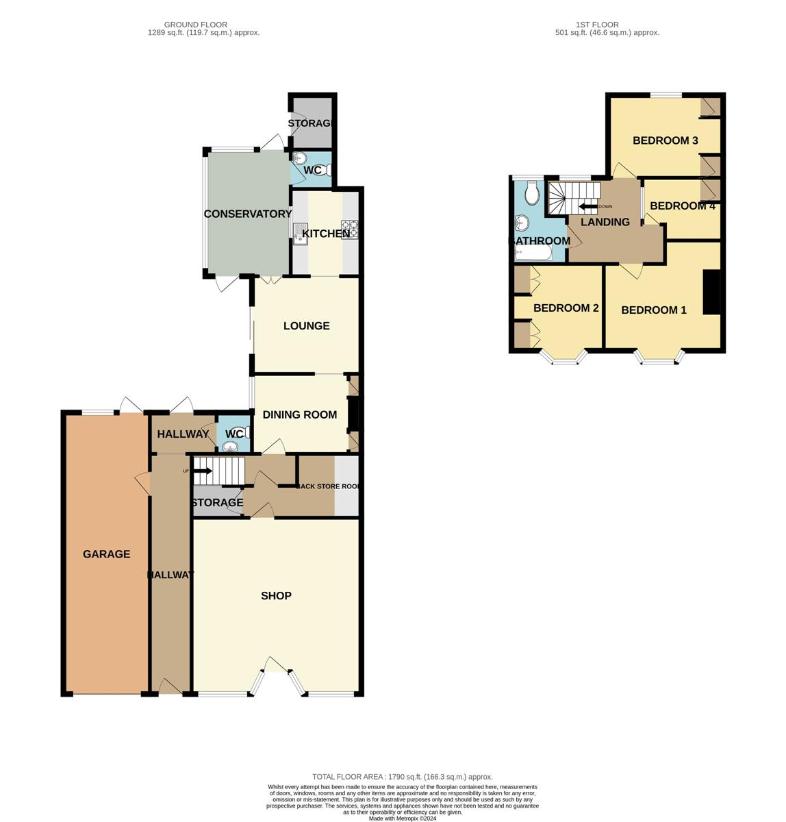
Property photos



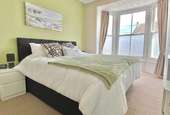
+21
Property description
Beautifully presented three bedroom period house in the heart of Easton village, boasting walled garden and patio, garage, and featuring double fronted bay shop/ office to front. This freehold property is truly impressive and has amazing versatility, being a perfect holiday let, and business. Beautifully presented three bedroom period house, built circa 1900, in the heart of Easton village, boasting walled garden and patio, garage, and featuring double fronted bay shop/ office to front. This freehold property is truly impressive and has amazing versatility, being a perfect holiday let, or blend of business sand residential, or simply a residential home. Located in a conservation area, the property is within an few minutes walk of Easton village, which is steeped in history and charm, with a number of interesting Portland stone buildings, cafes, Tesco and some great independent shops. Easton Gardens is a focal point of the sqaure, with grassed area and children's play area. There are stunning coastal walks, beautiful beaches, Portland Castle and Lighthouse, as well as some great cycle and nature walks, making it a favourite for visitors to enjoy this characterful and charming area. The bus route provides regular access around the Island , with easy bus and car access to Weymouth. It is also a magnet for water sport enthusiasts and sea lovers, with Portland Sailing Academy being located on the island. Easton is just 6 miles from Weymouth, where there is railway transport to Dorchester, Bournemouth and London Waterloo. Council Tax Band: B (Weymouth & Portland Borough Council)Tenure: FreeholdShop/ Office/Front of Property - 17' 9" x 18' 4" (- 5.4m x 5.6m)Currently laid out as a modernised double aspect shop with large windows to either side of front door. This provides excellent display opportunities for a retail or office. The shop has dado rail, cupboards housing meters and fuse box, with suspended ceiling. There is a rear door to; Inner Hallway To the rear of shop there is a small lobby leading to large understairs walk in storage cupboard, with power and lighting, telecom point, Siemens control box, there is a connecting door to the main residence, and the hallway also leads to; Storage Room Shelving and space for stock. Front door/Hallway The door to the left of shop leads to the main residence via a covered enclosed entryway, which has ceiling beams, and access to the garage. It leads to a utility area, with stainless steel sink unit and cupboard beneath, and also leads to the cloakroom and rear patio/ garden, as well as the entrance to the main residence. Cloakroom Low level WC, wash hand basin, rear aspect frosted window. Garage - 8' 10" x 29' 2" (- 2.7m x 8.9m)The garage is to the left of the building with up and over door, attractive stone flooring, rear aspect window and wrought iron door to enclosed walkway. Main residence Lounge - 10' 2" x 11' 10" (- 3.1m x 3.6m)Entrance from patio via double glazed sliding patio doors, double radiator, through to; Conservatory - 8' 2" x 13' 9" (- 2.5m x 4.2m)Attractive mainly double glazed room overlooking patio, with door to garden and further double glazed door to patio, space and plumbing for automatic washing machine, door to;Cloakroom Low level WC, wash hand basin.Kitchen - 6' 7" x 8' 10" (- 2m x 2.7m)Rear aspect room with newly fitted Howdens kitchen comprising eye and base level units, under lighting, Bush oven, 4 ring electric hob, extractor fan, new fridge/ freezer and Bosch dishwasher 1and a half sink unit, mixer tap, rear aspect double glazed windowDining Room - 8' 2" x 11' 6" (- 2.5m x 3.5m)Double doors from lounge, 2 small storage cupboards, radiator, side aspect double glazed window, door to; Inner Hallway Turning stairway to first floor landing, with attractive bannister, panelling, Landing Rear aspect double glazed window, single radiator, access to loft, Bedroom 1 - 10' 2" x 13' 9" (- 3.1m x 4.2m)Front aspect double bedroom with sash bay windows, and panelling beneath, twin wardrobes, double radiator. Bedroom 2 - 9' 10" x 11' 10" (- 3m x 3.6m)Front aspect double bedroom with sash bay window, double radiator.Bedroom 3 - 8' 2" x 11' 6" (- 2.5m x 3.5m)Rear aspect room, double glazed window, radiator, cupboard housing Ideal gas central heating boiler, shelved cupboard with hanging space, views to gardenBathroom - 6' 11" x 11' 2" (- 2.1m x 3.4m)Modern suite comprising panel enclosed bath, mixer tap, shower attachment, shower screen, low level WC, wash hand basin, cupboard beneath, radiator, mainly tiled walls, shelved cupboard, rear aspect double glazed frosted window. Snug/ Office/ Occasional Room Internal high window, shelving, storage cupboard, perfect occasional room or officeRear and side garden There is a generous patio area providing a perfect seating area, with attractive stone walling, stone built recess which would make a lovely pizza oven! leading to fully enclosed lawned garden, large storage shed, further stone walled borders with shrubs and mature fuchsia.
Interested in this property?
Council tax
First listed
Over a month agoPortland, DT5
Marketed by
Direct Moves 9 Westham Road,Weymouth,Dorset,DT4 8NPCall agent on 01305 778500
Placebuzz mortgage repayment calculator
Monthly repayment
The Est. Mortgage is for a 25 years repayment mortgage based on a 10% deposit and a 5.5% annual interest. It is only intended as a guide. Make sure you obtain accurate figures from your lender before committing to any mortgage. Your home may be repossessed if you do not keep up repayments on a mortgage.
Portland, DT5 - Streetview
DISCLAIMER: Property descriptions and related information displayed on this page are marketing materials provided by Direct Moves. Placebuzz does not warrant or accept any responsibility for the accuracy or completeness of the property descriptions or related information provided here and they do not constitute property particulars. Please contact Direct Moves for full details and further information.





