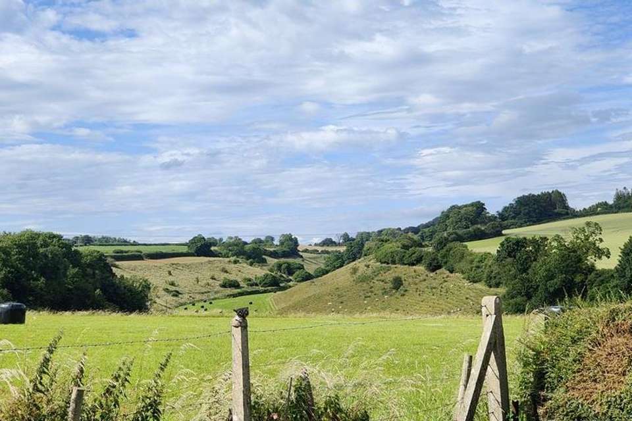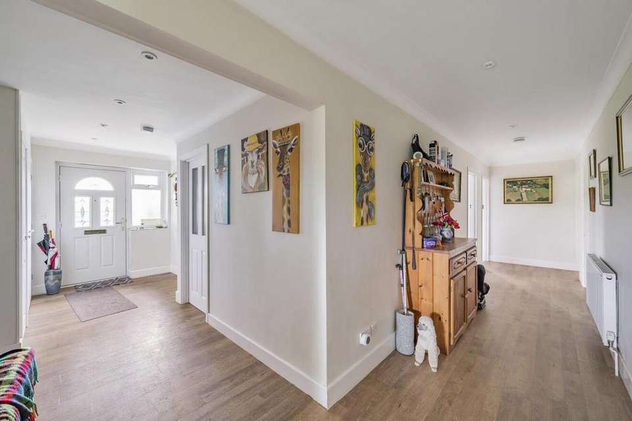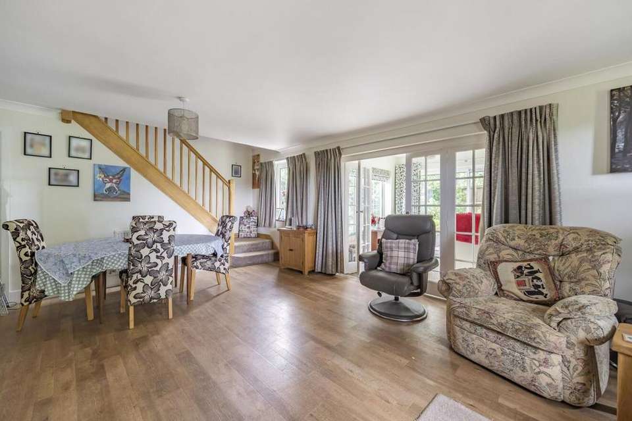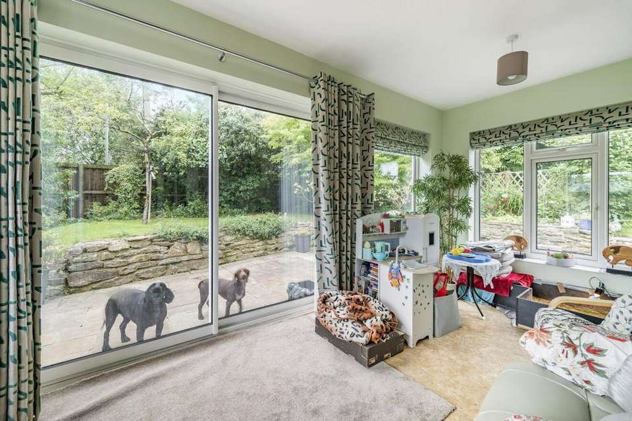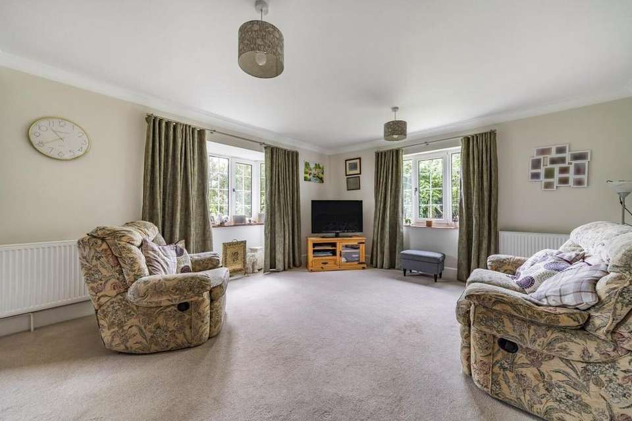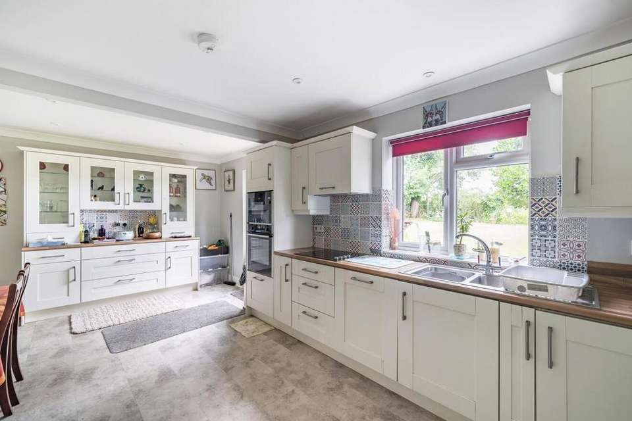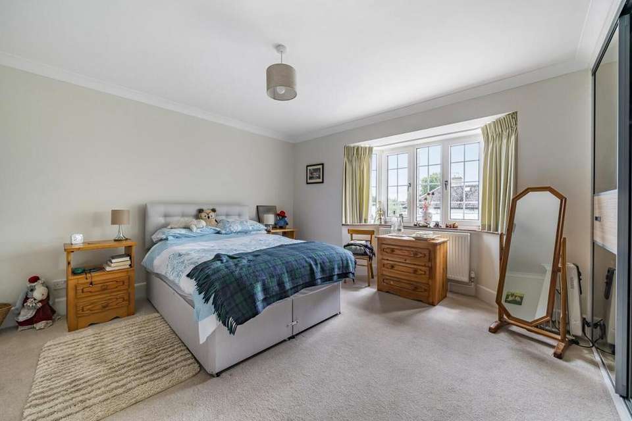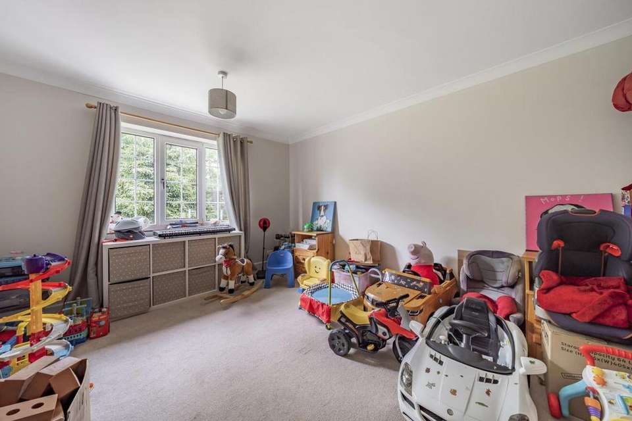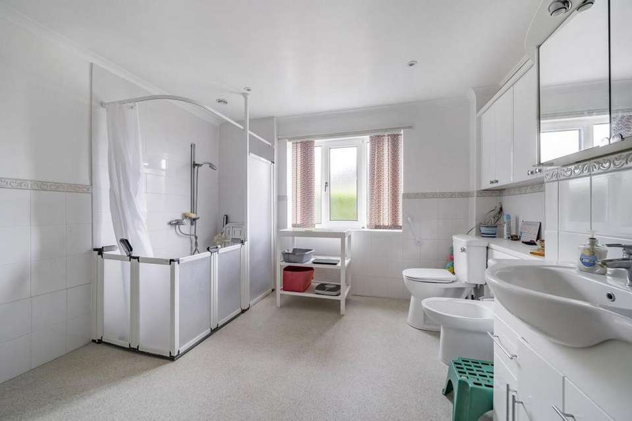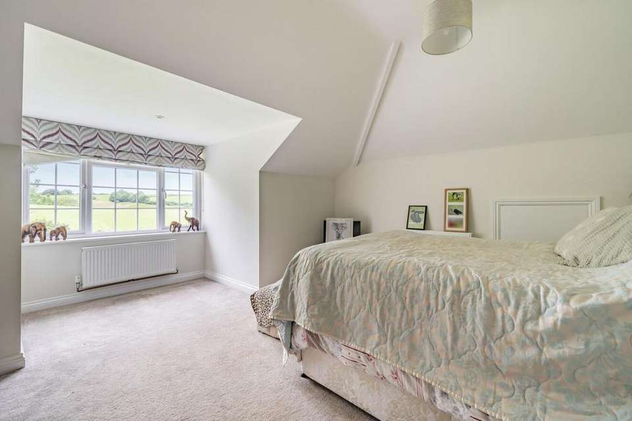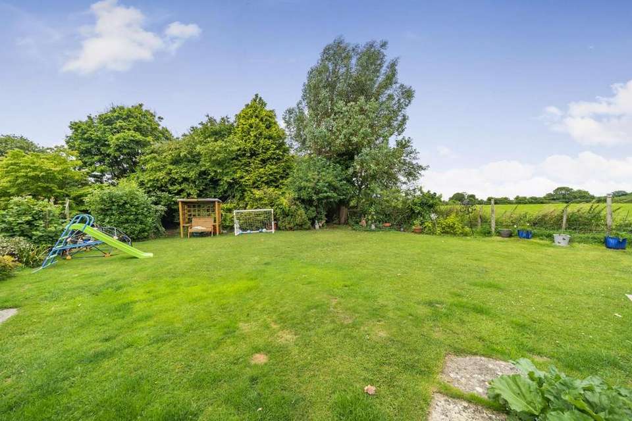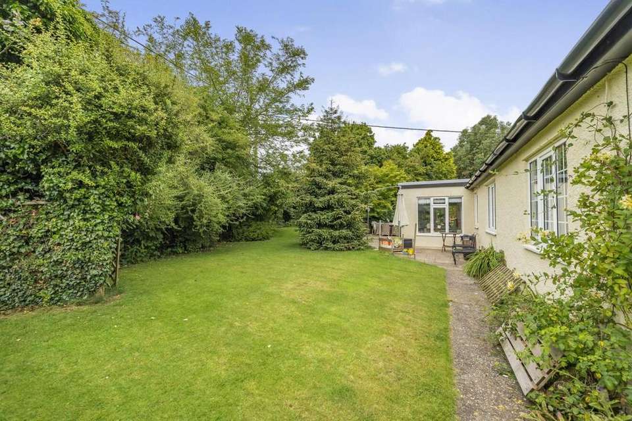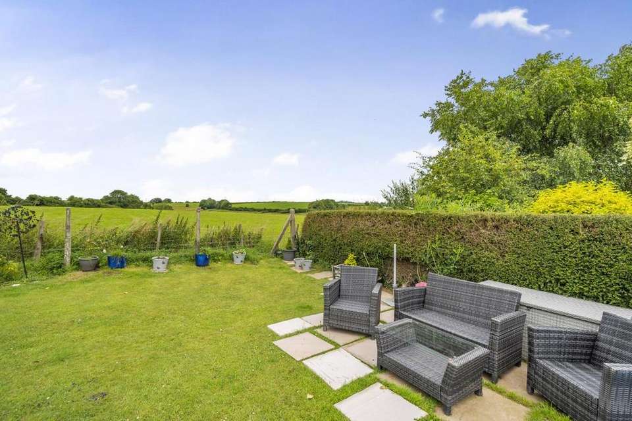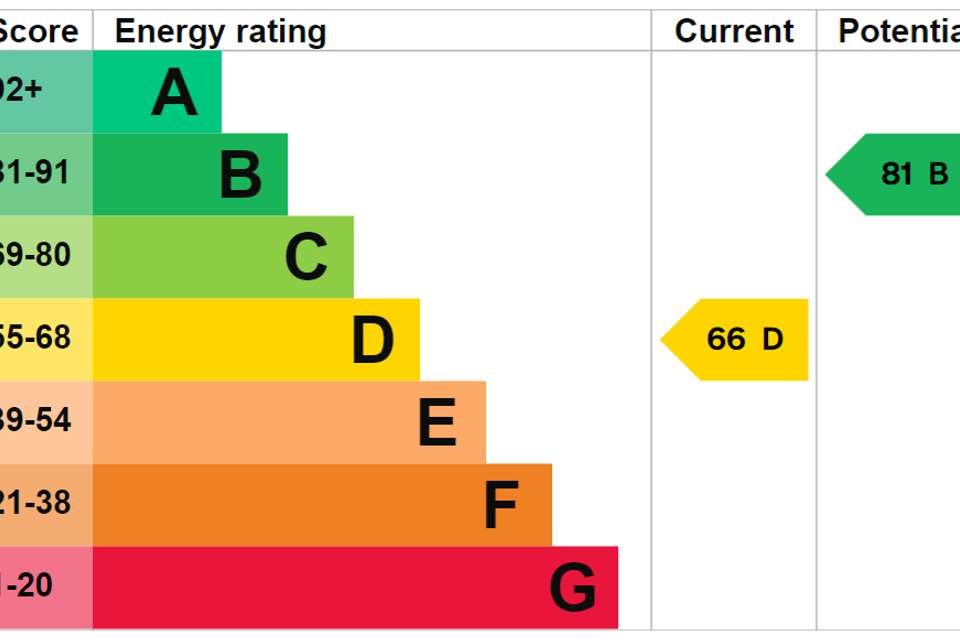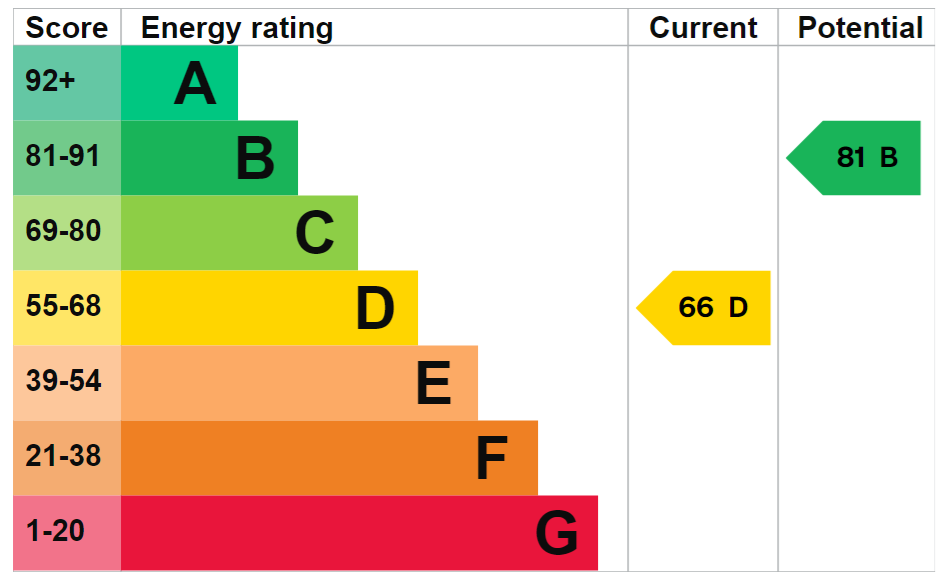5 bedroom house for sale
house
bedrooms
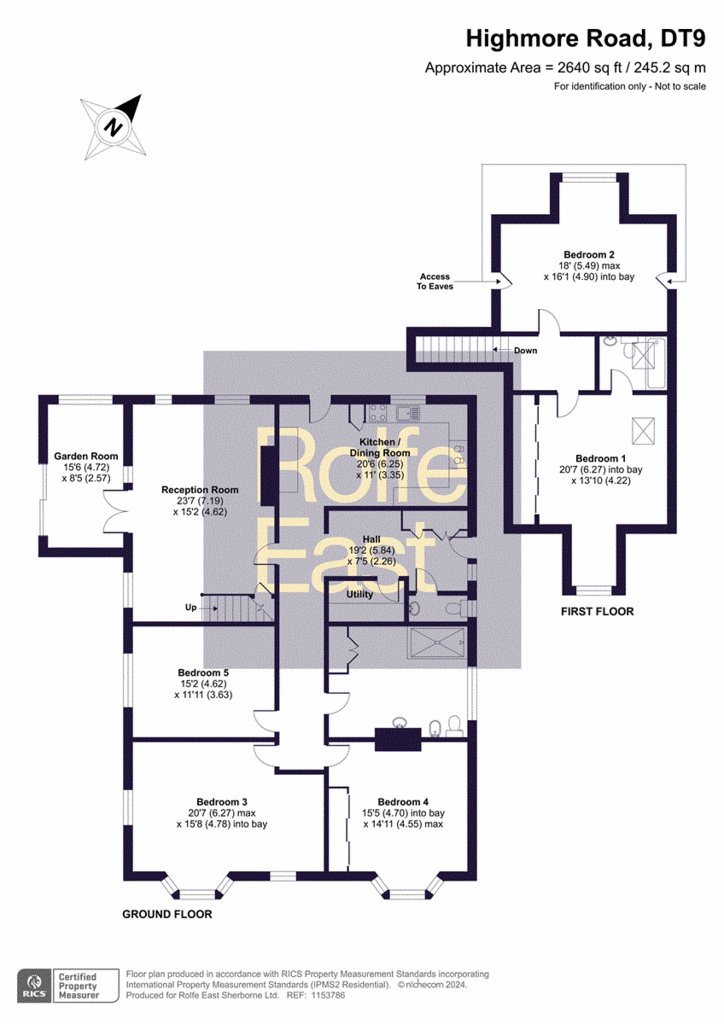
Property photos
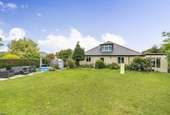
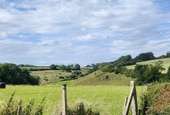
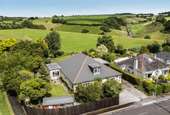

+21
Property description
'Rockleigh' is a deceptively spacious, substantial (2640 square feet), beautifully presented, detached, mature chalet-style house situated in a fantastic cul-de-sac address on the edge of Sherborne town overlooking fields at the rear. The property stands in the middle of a generous, level plot extending to just over a quarter of an acre (0.27 acres approximately) with large gardens situated at the rear and side, enjoying a small woodland area. There is ample driveway parking for up to four cars leading to an attached carport. The current owner has carried out extensive work to the property and has finished it to a lovely standard throughout with uPVC double glazing, new kitchen and bathrooms and gas fired radiator central heating. This pretty, deceptively spacious home offers tremendous scope for extension and addition of a garage at the side, subject to the necessary planning permission. The surprisingly spacious, highly flexible accommodation enjoys good levels of natural light from dual aspects and comprises large T-shaped entrance reception hall, sitting room, kitchen / breakfast room, garden room, utility room, and ground floor cloakroom / WC. There are three generous ground floor double bedrooms - one of which is currently used as a second sitting room - and a huge ground floor family bathroom / wet room. On the first floor, there is a landing area, master double bedroom with en-suite shower room and a second double bedroom. A maximum of five double bedrooms in total! There are superb countryside walks a short distance from the front door - idea as you do not need to put the children or the dogs in the car! It is a short walk to the historic town centre of Sherborne with its superb boutique high street with cafes, restaurants, Waitrose store and independent shops plus the breath-taking Abbey, Almshouses and Sherborne's world-famous private schools. It is also a short walk to the mainline railway station making London Waterloo directly in just over two hours. The property is perfect for those aspiring families upsizing or making the move to the west country, mature couples cashing out of the South East and London market or cash buyers looking for their perfect Dorset home to settle in, potentially linked to the wonderful selection of local schools. It may also be of interest to the holiday letting or second home market. This spacious and unique home offers a rare opportunity and must be viewed internally to be fully appreciated.
uPVC double glazed front door leads to entrance reception hall.
Entrance Reception Hall: 21” maximum x 28”4 maximum. A huge T-shaped entrance greeting area providing a heart to the home. Inset ceiling lighting, timber effect flooring, radiator, telephone point, uPVC double glazed window to the side. Double doors lead to large cupboard, housing Joule unvented hot water cylinder and immersion heater with expansion tank. Wall mounted gas fired central heating boiler, storage space. Large entrance from the reception hall leads to kitchen / breakfast room.
Kitchen Breakfast Room: 20”5 maximum x 11”8 maximum. A well-proportioned kitchen / breakfast room enjoying a range of Shaker-style kitchen units comprising timber effect laminated worksurface, inset stainless steel one-and-a-half sink bowl and drainer unit, mixer tap over. Inset electric hob, gas fired Aga with two hot plates and two ovens. A range of drawers and cupboards under, integrated dishwasher, fitted wine rack, fitted drinks cooler. Recess provides space for upright fridge and freezer, a range of matching wall-mounted cupboards with under unit lighting. Decorative tiled splashback, built in eye level electric oven, grill and microwave. uPVC double glazed window over looks the main rear garden with views to countryside beyond. uPVC double glazed door to the rear, fitted dresser unit with worksurface, drawers and cupboards under, decorative tiled splashback, fitted glazed display cabinets.
Glazed and panel door from the entrance hall leads to the sitting room.
Sitting Room: 23”6 maximum x 15”1 maximum. A beautifully presented main reception room enjoying a light dual aspect with two uPVC double glazed windows to the rear enjoying countryside views, uPVC double glazed window to the side. Timber effect flooring, two radiators, stone feature fire surround and hearth, tv point. Hardwood staircase rises to the first floor. Panel door leads to understairs cupboard space, multi-pane glazed bi-folding timber doors open from the sitting room through to the garden room, providing a full through-measurement of 24”10 maximum.
Garden room: 15”5 maximum x 9”2 maximum. uPVC double glazed windows to front and rear, double glazed sliding patio door to the side, window to the side, radiator, light and power connected.
Doors from the entrance reception hall lead to further rooms.
Utility room: 8”3 maximum x 4”4 maximum. Timber effect laminated worksurface and surrounds, cupboard under, space and plumbing for washing machine and tumble dryer, timber effect flooring, heated towel rail, wall mounted cupboards.
Ground floor cloakroom / W.C: 6”2 maximum x 3”1 maximum. Fitted low level W.C, wall mounted wash basin, tiled surrounds, uPVC double glazed window to the side.
Second sitting room / Ground floor bedroom: 20”7 maximum x 15”5 maximum. A generous second reception room/ double bedroom enjoying a light dual aspect with uPVC double glazed windows to the front and side, two radiators, TV ariel attachment, telephone point.
Second ground floor bedroom: 15”3 maximum x 13”11 maximum. A second generous double bedroom, uPVC double glazed bay window to the front, radiator. Sliding doors lead to fitted wardrobe / cupboard space.
Ground floor bedroom three: 11”11 maximum x 15”2 maximum. A third generous ground floor double bedroom, uPVC double glazed window to the side, radiator.
Staircase rises from the main reception room/sitting room to the first floor.
First floor landing: 8”9 maximum x 5”9 maximum. Radiator, inset ceiling lighting. Panelled doors lead off to the first floor rooms.
Master bedroom: 20”11 maximum x 13”11 maximum. A beautifully proportioned main double bedroom enjoying a light dual aspect with uPVC double glazed window to the front, double glazed ceiling window to the side. Two radiators, TV point, sliding doors lead to extensive wardrobe/cupboard space. Panel door leads to en-suite shower room.
En-suite Shower room: 5”9 maximum x 7”3 maximum. A modern white suite comprising fitted wash basin and worksurface, cupboards under, fitted low level W.C. Glazed double size shower cubicle with wall mounted mains shower over, tiled walls and floor, chrome heated towel rail, mirrored bathroom cabinet, extractor fan, double glazed Velux ceiling window to the side, inset ceiling lighting, shaver point.
Bedroom two: 15”10 maximum x 17”11 maximum. A second generous double bedroom, uPVC double glazed window to the rear with extensive countryside views, two radiators, two doors lead to eves storage cupboard space, TV point.
Outside
This substantial property stands in a large generous level plot and gardens extending to over a quarter of an acre (0.27 acres approximately).
At the front of the property, a dropped curb gives vehicle access to driveway parking at the front and side, providing off road parking for five cars, outside lighting, area to store recycling containers and wheelie bins, outside tap.
Driveway leads to attached car port: 21”6 in depth x 9”5 in width. Outside lighting. Steps rise to the front door.
Timber gate from the carport gives access to the main rear garden: 54”5 in depth. The rear garden is level and laid mainly to lawn. There is a paved p
uPVC double glazed front door leads to entrance reception hall.
Entrance Reception Hall: 21” maximum x 28”4 maximum. A huge T-shaped entrance greeting area providing a heart to the home. Inset ceiling lighting, timber effect flooring, radiator, telephone point, uPVC double glazed window to the side. Double doors lead to large cupboard, housing Joule unvented hot water cylinder and immersion heater with expansion tank. Wall mounted gas fired central heating boiler, storage space. Large entrance from the reception hall leads to kitchen / breakfast room.
Kitchen Breakfast Room: 20”5 maximum x 11”8 maximum. A well-proportioned kitchen / breakfast room enjoying a range of Shaker-style kitchen units comprising timber effect laminated worksurface, inset stainless steel one-and-a-half sink bowl and drainer unit, mixer tap over. Inset electric hob, gas fired Aga with two hot plates and two ovens. A range of drawers and cupboards under, integrated dishwasher, fitted wine rack, fitted drinks cooler. Recess provides space for upright fridge and freezer, a range of matching wall-mounted cupboards with under unit lighting. Decorative tiled splashback, built in eye level electric oven, grill and microwave. uPVC double glazed window over looks the main rear garden with views to countryside beyond. uPVC double glazed door to the rear, fitted dresser unit with worksurface, drawers and cupboards under, decorative tiled splashback, fitted glazed display cabinets.
Glazed and panel door from the entrance hall leads to the sitting room.
Sitting Room: 23”6 maximum x 15”1 maximum. A beautifully presented main reception room enjoying a light dual aspect with two uPVC double glazed windows to the rear enjoying countryside views, uPVC double glazed window to the side. Timber effect flooring, two radiators, stone feature fire surround and hearth, tv point. Hardwood staircase rises to the first floor. Panel door leads to understairs cupboard space, multi-pane glazed bi-folding timber doors open from the sitting room through to the garden room, providing a full through-measurement of 24”10 maximum.
Garden room: 15”5 maximum x 9”2 maximum. uPVC double glazed windows to front and rear, double glazed sliding patio door to the side, window to the side, radiator, light and power connected.
Doors from the entrance reception hall lead to further rooms.
Utility room: 8”3 maximum x 4”4 maximum. Timber effect laminated worksurface and surrounds, cupboard under, space and plumbing for washing machine and tumble dryer, timber effect flooring, heated towel rail, wall mounted cupboards.
Ground floor cloakroom / W.C: 6”2 maximum x 3”1 maximum. Fitted low level W.C, wall mounted wash basin, tiled surrounds, uPVC double glazed window to the side.
Second sitting room / Ground floor bedroom: 20”7 maximum x 15”5 maximum. A generous second reception room/ double bedroom enjoying a light dual aspect with uPVC double glazed windows to the front and side, two radiators, TV ariel attachment, telephone point.
Second ground floor bedroom: 15”3 maximum x 13”11 maximum. A second generous double bedroom, uPVC double glazed bay window to the front, radiator. Sliding doors lead to fitted wardrobe / cupboard space.
Ground floor bedroom three: 11”11 maximum x 15”2 maximum. A third generous ground floor double bedroom, uPVC double glazed window to the side, radiator.
Staircase rises from the main reception room/sitting room to the first floor.
First floor landing: 8”9 maximum x 5”9 maximum. Radiator, inset ceiling lighting. Panelled doors lead off to the first floor rooms.
Master bedroom: 20”11 maximum x 13”11 maximum. A beautifully proportioned main double bedroom enjoying a light dual aspect with uPVC double glazed window to the front, double glazed ceiling window to the side. Two radiators, TV point, sliding doors lead to extensive wardrobe/cupboard space. Panel door leads to en-suite shower room.
En-suite Shower room: 5”9 maximum x 7”3 maximum. A modern white suite comprising fitted wash basin and worksurface, cupboards under, fitted low level W.C. Glazed double size shower cubicle with wall mounted mains shower over, tiled walls and floor, chrome heated towel rail, mirrored bathroom cabinet, extractor fan, double glazed Velux ceiling window to the side, inset ceiling lighting, shaver point.
Bedroom two: 15”10 maximum x 17”11 maximum. A second generous double bedroom, uPVC double glazed window to the rear with extensive countryside views, two radiators, two doors lead to eves storage cupboard space, TV point.
Outside
This substantial property stands in a large generous level plot and gardens extending to over a quarter of an acre (0.27 acres approximately).
At the front of the property, a dropped curb gives vehicle access to driveway parking at the front and side, providing off road parking for five cars, outside lighting, area to store recycling containers and wheelie bins, outside tap.
Driveway leads to attached car port: 21”6 in depth x 9”5 in width. Outside lighting. Steps rise to the front door.
Timber gate from the carport gives access to the main rear garden: 54”5 in depth. The rear garden is level and laid mainly to lawn. There is a paved p
Interested in this property?
Council tax
First listed
Over a month agoEnergy Performance Certificate
Marketed by
Rolfe East - Sherborne 80 Cheap Street Sherborne DT9 3BJPlacebuzz mortgage repayment calculator
Monthly repayment
The Est. Mortgage is for a 25 years repayment mortgage based on a 10% deposit and a 5.5% annual interest. It is only intended as a guide. Make sure you obtain accurate figures from your lender before committing to any mortgage. Your home may be repossessed if you do not keep up repayments on a mortgage.
- Streetview
DISCLAIMER: Property descriptions and related information displayed on this page are marketing materials provided by Rolfe East - Sherborne. Placebuzz does not warrant or accept any responsibility for the accuracy or completeness of the property descriptions or related information provided here and they do not constitute property particulars. Please contact Rolfe East - Sherborne for full details and further information.




