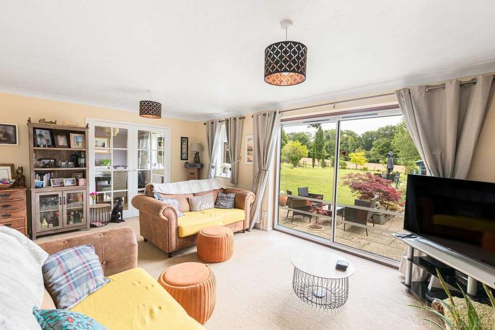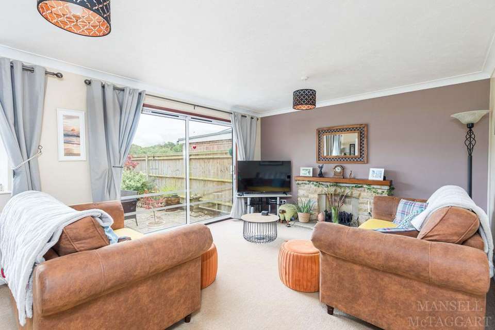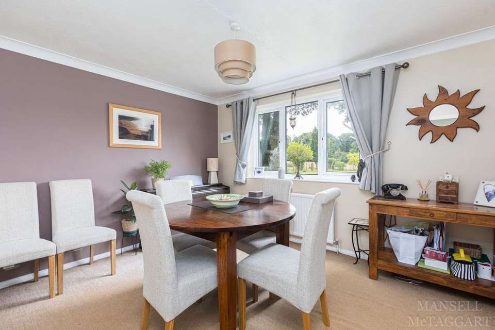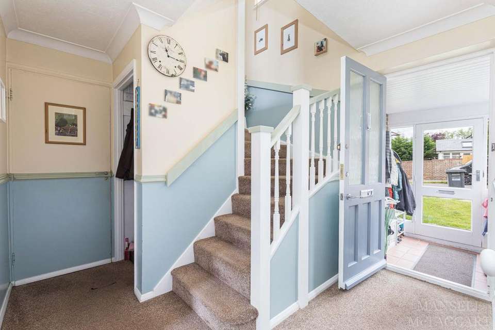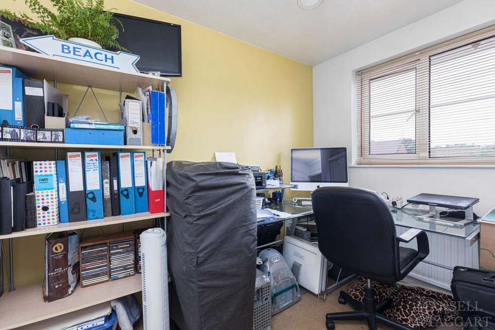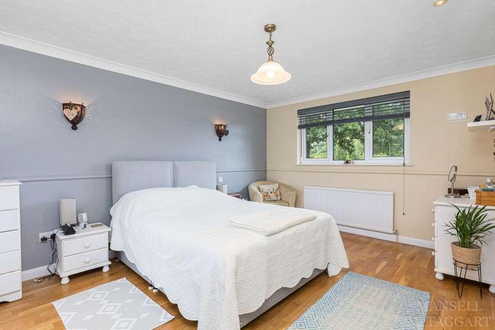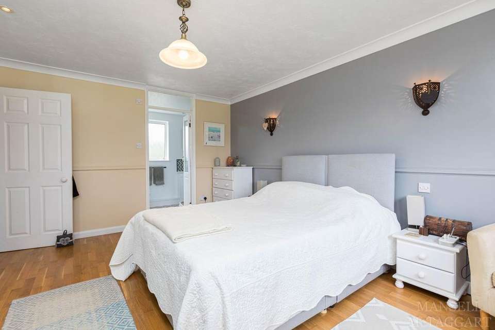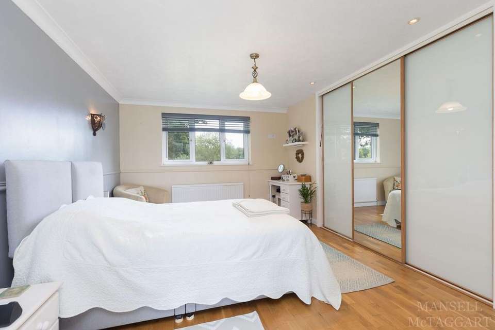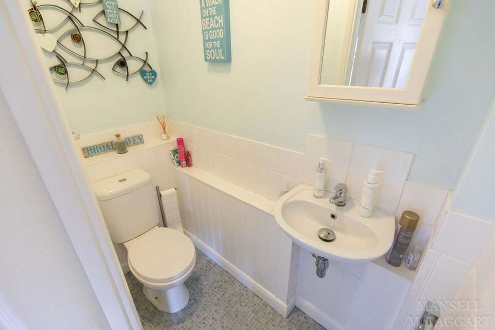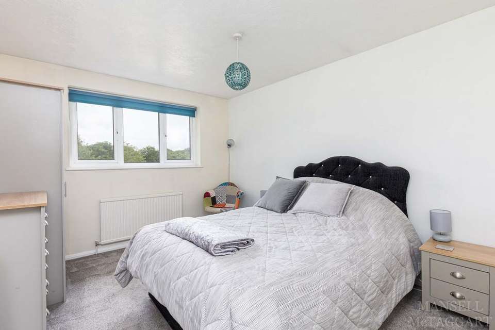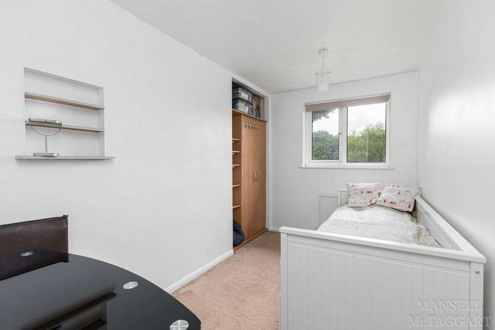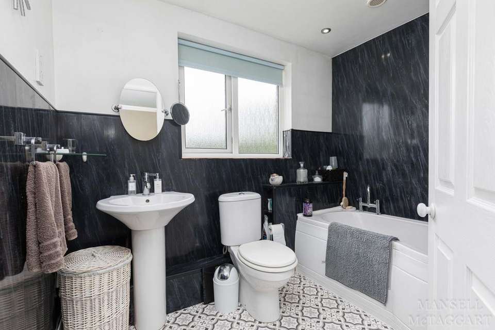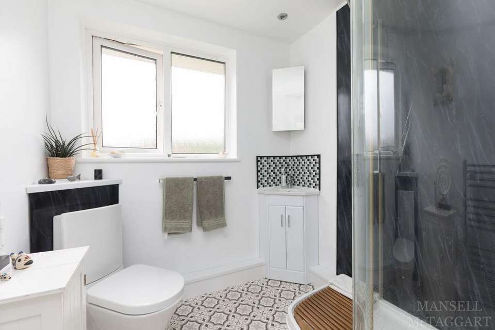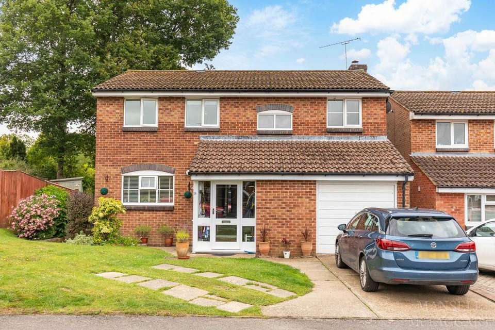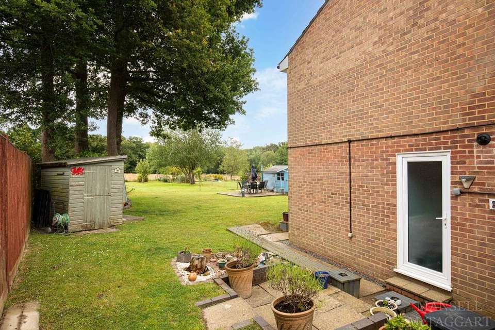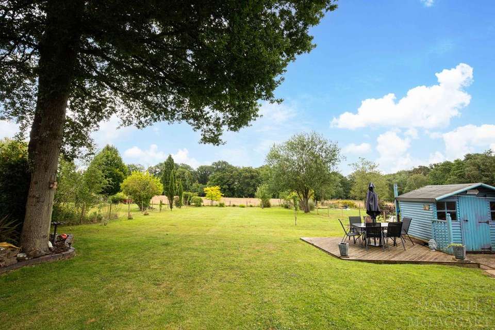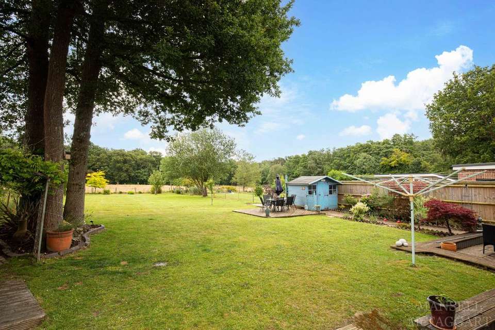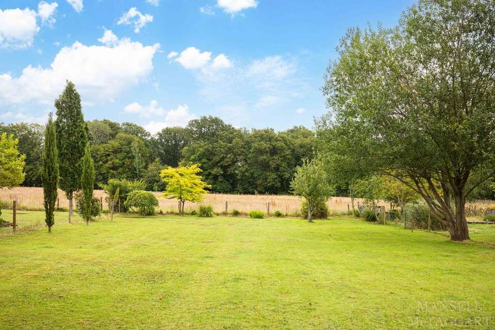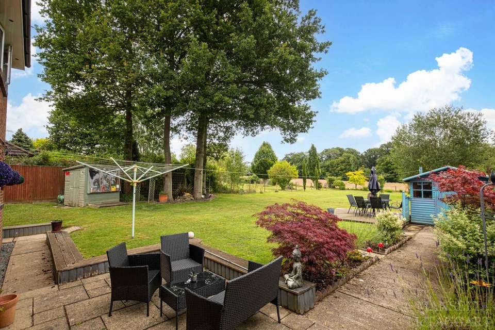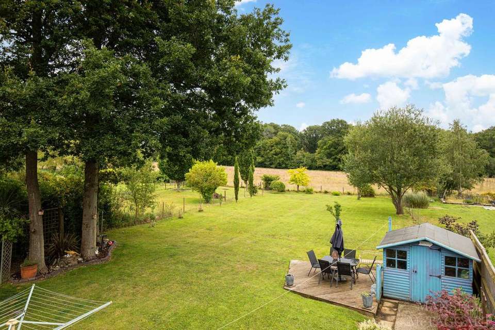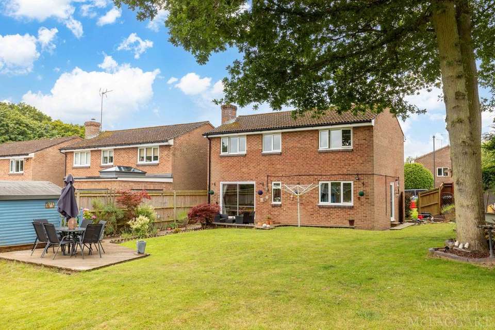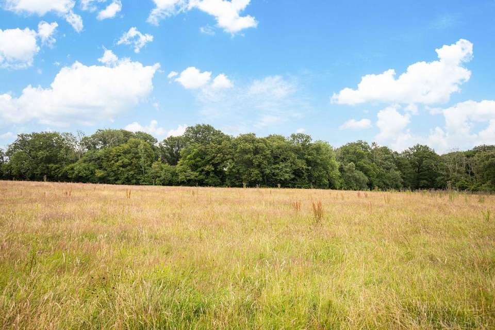4 bedroom detached house for sale
detached house
bedrooms
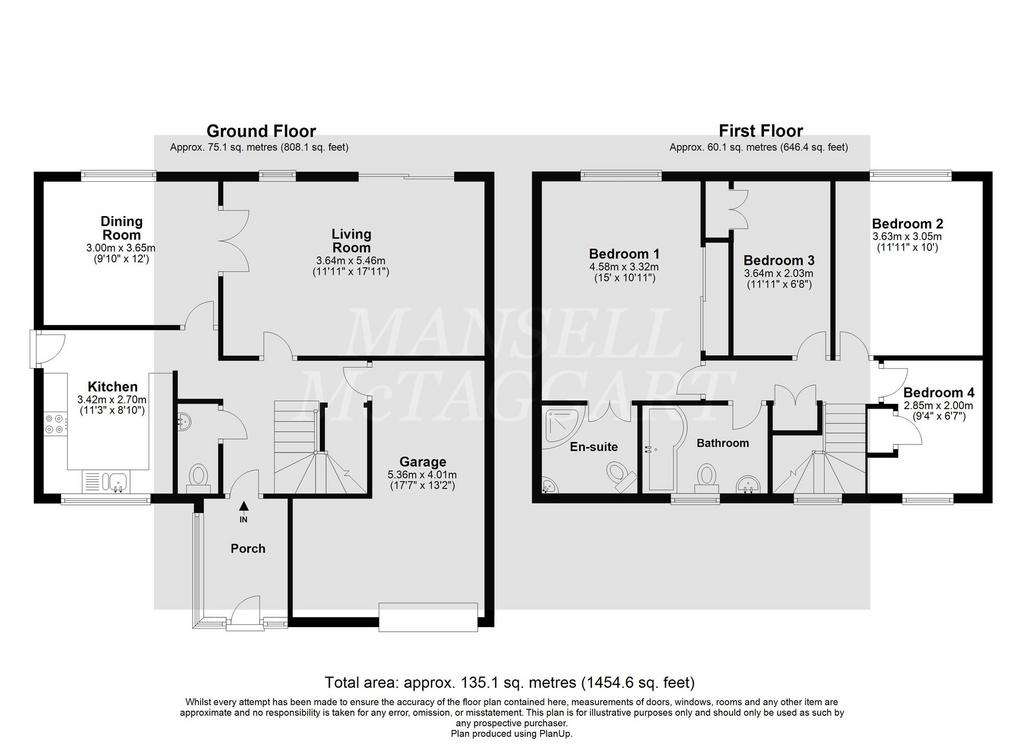
Property photos

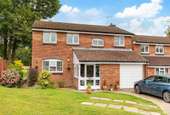
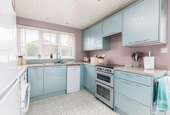
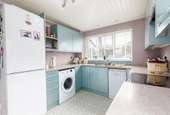
+22
Property description
Guide Price £675,000 - £700,000 A well-designed substantial four-bedroom, detached family home. Located within the ever-popular village of Crawley Down situated on a good size plot with scope for further enlargement STPP.
The ground floor comprises of a welcoming porch leading through to the main entrance hallway with plenty of space for shoes and coats. Off the hallway there is access to all downstairs rooms, separate WC and stairs leading to the first floor. The main lounge / living area is a generous size and benefits from a feature fireplace plenty of light and space for two 3-seater sofas and freestanding furniture with access to the rear garden, separate dining room again has plenty of space for a 8 person dining table this room also benefits from a view over the rear garden. The separate modern kitchen is located towards the front of the property and is fitted with a range of wall and base level units creating ample storage and worksurface. The kitchen offers space for a selection of freestanding appliances and access out of the side of the property. On the ground floor there is also access of the entrance hall into the integral garage.
The first floor comprises four bedrooms and two bathrooms. The master bedroom which enjoys a view over the attractive rear garden is a good double fitted with a selection of built-in wardrobes and benefits from a separate en-suite shower room. The en-suite shower room is fitted with a corner shower, low-level WC, wash hand basin, heated towel rail and privacy style window towards the front aspect. Bedroom two, another great size double room has a view over the rear garden. Bedroom three which could be used as a small double room also has a view over the rear garden and benefits from built-in storage. Bedroom four, located towards the front of the property is an ideal single/office area. Bedrooms two, three and four are complimented by the modern bathroom which is fitted with a P-shape style bath with shower and shower screen, low-level WC, wash hand basin, heated towel and privacy style window towards the front aspect.
Outside the property enjoys a large rear garden measuring around 150ft in length overlooking the fields and countryside beyond. The garden enjoys a selection of seating areas, mature trees and shrubs, views over neighbouring fields and access through to the front. Towards the front of the property there a driveway parking for one car with small extra space on the lawn and the property itself is positioned on a cul-de-sac of only 6 houses.This four-bedroom home is located just a few minutes’ walk from the village shops, local schools and Crawley Down as a village offers excellent connections to East Grinstead, Gatwick Airport and the M23. The property is a very short walk to the village pond and green area, which forms part of the Worth Way, for walking, dog walking and cycling. 2.5 mile walk straight to EG Station, the Bluebell line and the other direction leads to Worth and Three Bridges.
EPC Rating: D
The ground floor comprises of a welcoming porch leading through to the main entrance hallway with plenty of space for shoes and coats. Off the hallway there is access to all downstairs rooms, separate WC and stairs leading to the first floor. The main lounge / living area is a generous size and benefits from a feature fireplace plenty of light and space for two 3-seater sofas and freestanding furniture with access to the rear garden, separate dining room again has plenty of space for a 8 person dining table this room also benefits from a view over the rear garden. The separate modern kitchen is located towards the front of the property and is fitted with a range of wall and base level units creating ample storage and worksurface. The kitchen offers space for a selection of freestanding appliances and access out of the side of the property. On the ground floor there is also access of the entrance hall into the integral garage.
The first floor comprises four bedrooms and two bathrooms. The master bedroom which enjoys a view over the attractive rear garden is a good double fitted with a selection of built-in wardrobes and benefits from a separate en-suite shower room. The en-suite shower room is fitted with a corner shower, low-level WC, wash hand basin, heated towel rail and privacy style window towards the front aspect. Bedroom two, another great size double room has a view over the rear garden. Bedroom three which could be used as a small double room also has a view over the rear garden and benefits from built-in storage. Bedroom four, located towards the front of the property is an ideal single/office area. Bedrooms two, three and four are complimented by the modern bathroom which is fitted with a P-shape style bath with shower and shower screen, low-level WC, wash hand basin, heated towel and privacy style window towards the front aspect.
Outside the property enjoys a large rear garden measuring around 150ft in length overlooking the fields and countryside beyond. The garden enjoys a selection of seating areas, mature trees and shrubs, views over neighbouring fields and access through to the front. Towards the front of the property there a driveway parking for one car with small extra space on the lawn and the property itself is positioned on a cul-de-sac of only 6 houses.This four-bedroom home is located just a few minutes’ walk from the village shops, local schools and Crawley Down as a village offers excellent connections to East Grinstead, Gatwick Airport and the M23. The property is a very short walk to the village pond and green area, which forms part of the Worth Way, for walking, dog walking and cycling. 2.5 mile walk straight to EG Station, the Bluebell line and the other direction leads to Worth and Three Bridges.
EPC Rating: D
Interested in this property?
Council tax
First listed
Over a month agoMarketed by
Mansell McTaggart - Copthorne The Post House, Brookhill Road Copthorne RH10 3QJPlacebuzz mortgage repayment calculator
Monthly repayment
The Est. Mortgage is for a 25 years repayment mortgage based on a 10% deposit and a 5.5% annual interest. It is only intended as a guide. Make sure you obtain accurate figures from your lender before committing to any mortgage. Your home may be repossessed if you do not keep up repayments on a mortgage.
- Streetview
DISCLAIMER: Property descriptions and related information displayed on this page are marketing materials provided by Mansell McTaggart - Copthorne. Placebuzz does not warrant or accept any responsibility for the accuracy or completeness of the property descriptions or related information provided here and they do not constitute property particulars. Please contact Mansell McTaggart - Copthorne for full details and further information.





