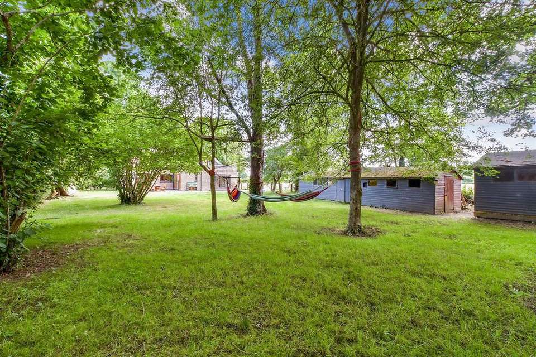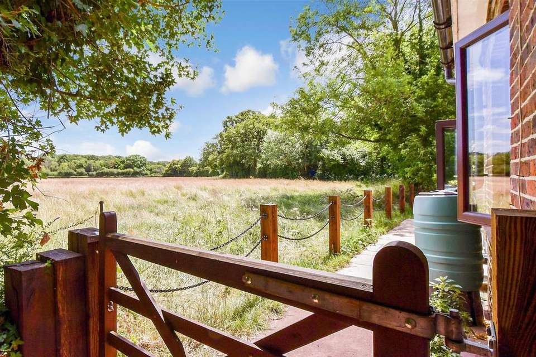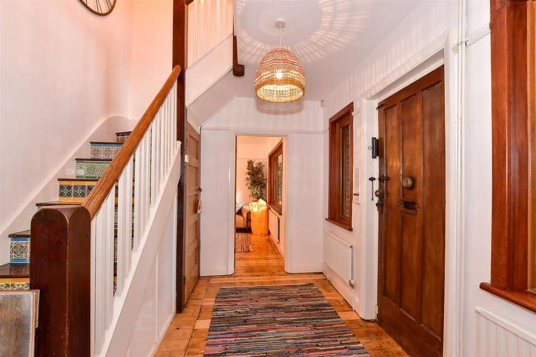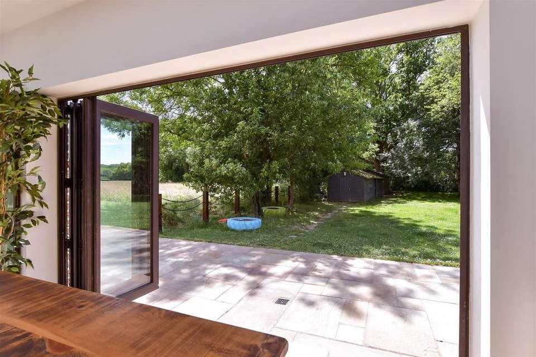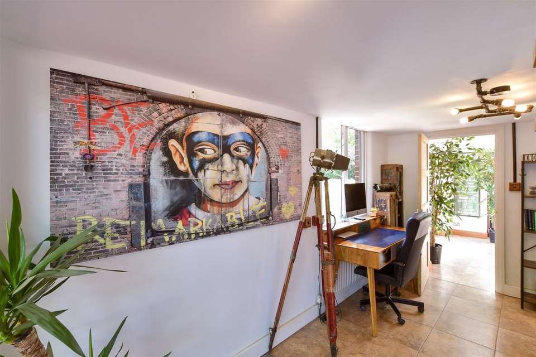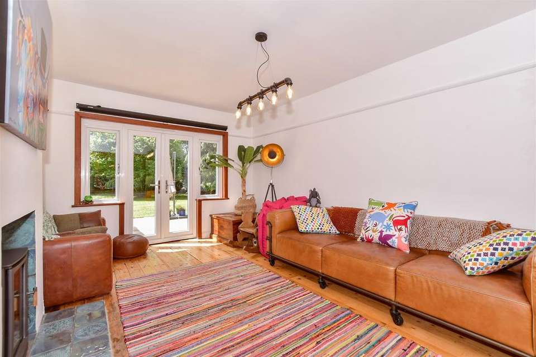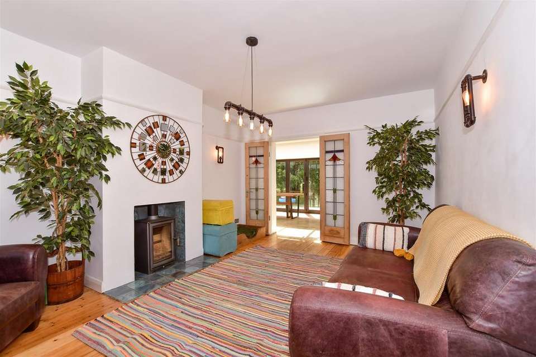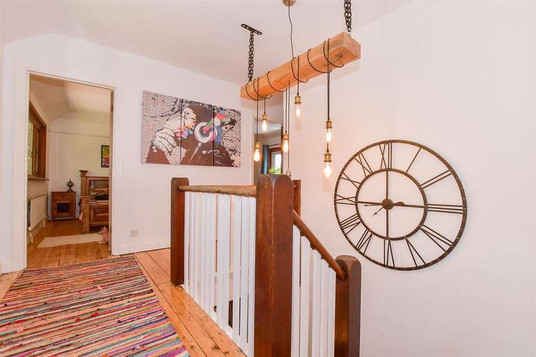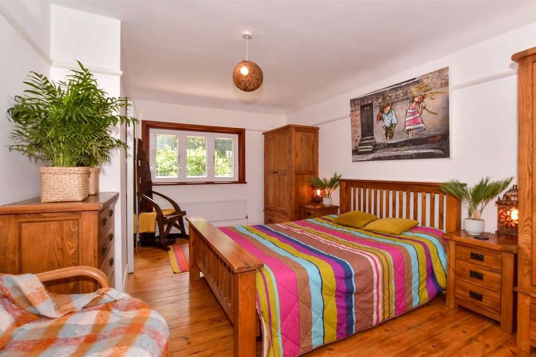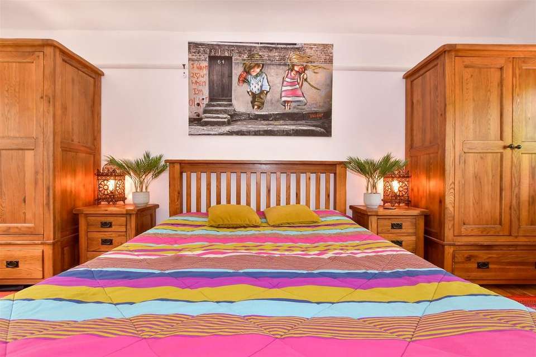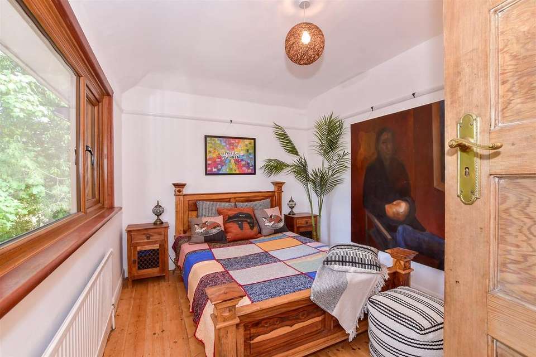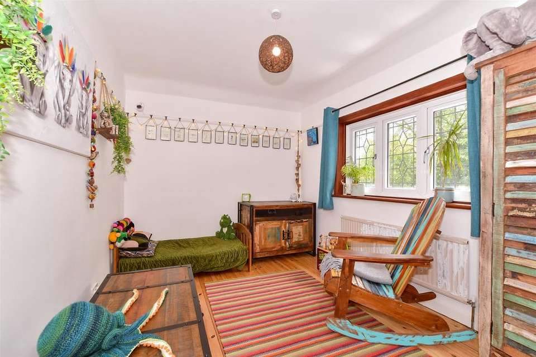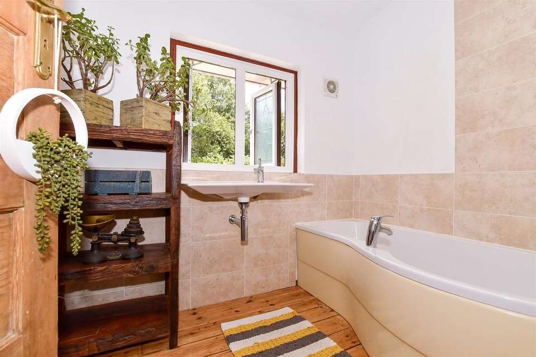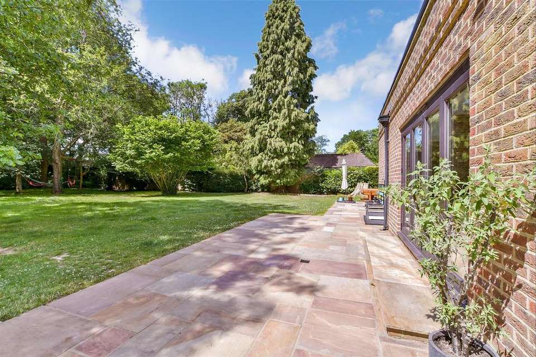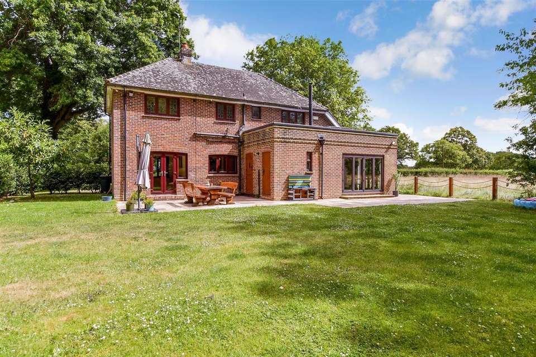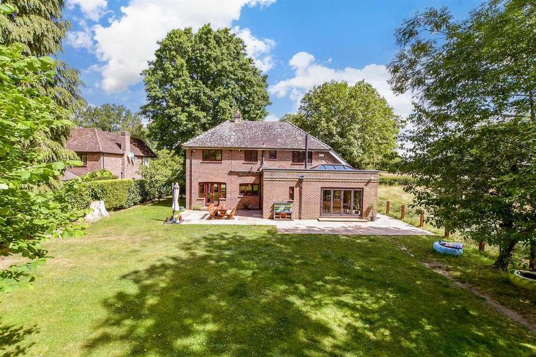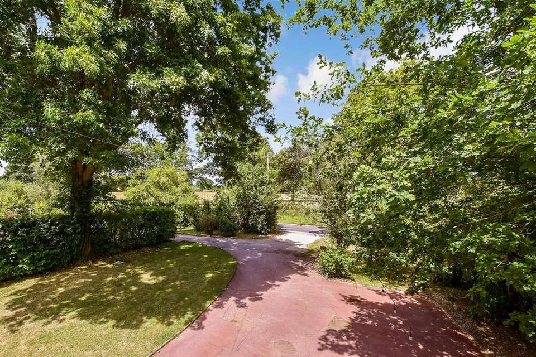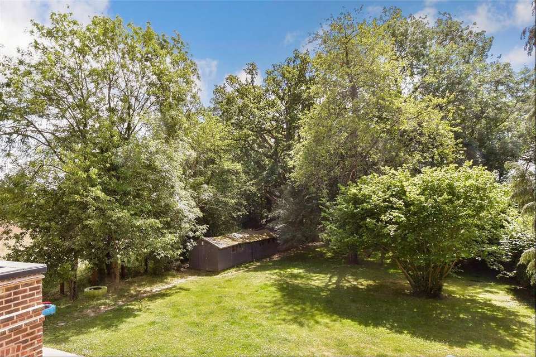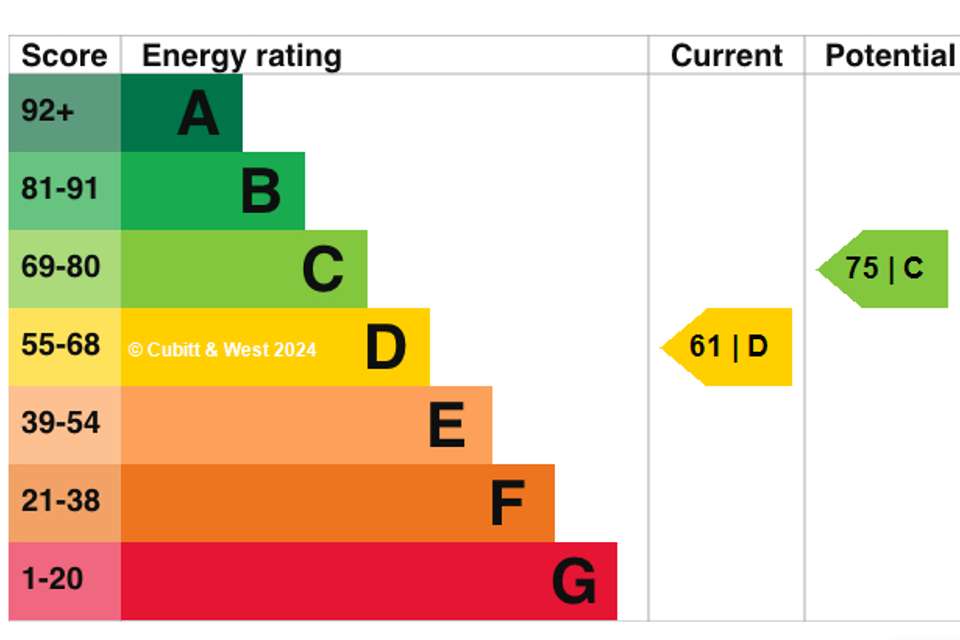3 bedroom detached house for sale
detached house
bedrooms
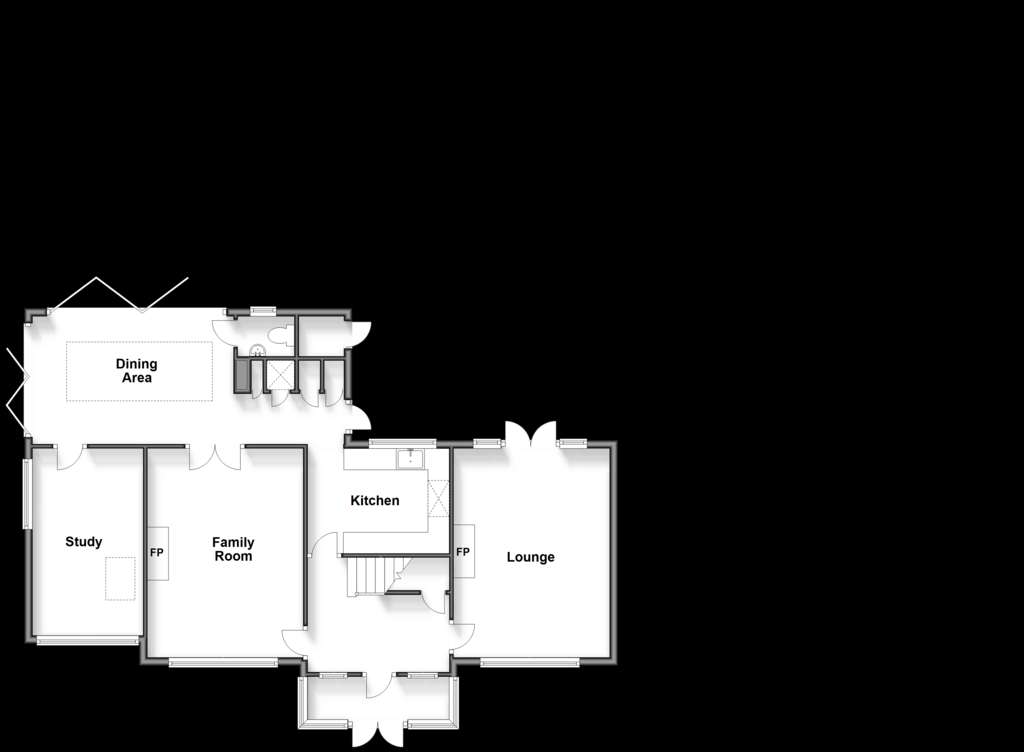
Property photos
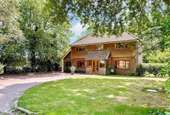
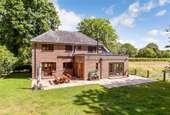
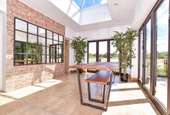
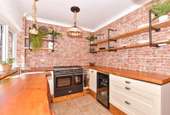
+19
Property description
Offers in excess of £800,000 - Located on the outskirts of the sought-after village of Charlwood, enjoying a stunning rural location with great connectivity to Gatwick, the M23 & nearby towns of Reigate, Horley & Crawley, lies this property - a spacious, detached, 1930s family home. Over the recent years it has been respectfully modernised by its owners to provide bright, contemporary decor throughout, bringing the outside in, whilst preserving the original period charm with exposed brickwork features, wood burners in all reception areas, restored wooden floorboards and underfloor heating in the orangery.This property welcomes you through a large porch and into a bright hallway, which leads to the first dual aspect reception room with French doors opening into the garden and surprises by doubling up as a cinema room. The second reception room flows seamlessly into the orangery/open dining area with double aspect bifold doors, underfloor heating and a statement roof lantern. All three areas feature Defra approved, Ecodesign ready wood burning stoves. The centrally located kitchen with adjacent utility benefits from a range cooker, built in units, butler sink and solid wooden worktops; there is a separate larder located just outside. With access to a downstairs toilet, the office can be easily used as a 4th/guest bedroom; it also comes with useful additional mezzanine (loft) space above it. The feature staircase leads to a bright and spacious landing and, onwards, to the three double bedrooms, one of which boasts an en suite shower room, a contemporary bathroom and a separate toilet. Restored wooden floorboards again flow seamlessly throughout the downstairs and upstairs, with carefully thought-out features, such as exposed brickwork and large windows perfectly blending the old with the new and bringing the beauty of the surrounding nature into the house.Occupying a secluded plot with views across fields and farmland, this property is set back from the road and approached via a large driveway, enclosed by mature trees, with space for 8+ cars. It enjoys a substantial but low border with Brook Farm. A large Indiant flag stone patio provides a great space for entertainment. The property benefits from several outbuildings, including a dog kennel with a secure run and wood store, and offers ample opportunities to further expand, with the plot/house size lending themselves well to an extension or annexe creation under the updated permitted development rules.Room sizes:Entrance HallKitchen: 10'11 x 8'5 (3.33m x 2.57m)CloakroomLounge: 16'2 x 12'1 (4.93m x 3.69m)Study: 14'3 x 9'0 (4.35m x 2.75m)Dining Area: 15'6 x 9'11 (4.73m x 3.02m)Family Room: 16'1 x 12'0 (4.91m x 3.66m)LandingBedroom 1: 17'11 x 12'2 (5.46m x 3.71m)En Suite Shower RoomFamily BathroomSeparate ToiletBedroom 2: 12'2 x 8'10 (3.71m x 2.69m)Bedroom 3: 12'2 x 8'9 (3.71m x 2.67m)Storage AreaRoom 1: 19'7 x 9'7 (5.97m x 2.92m)Entrance HallRoom 2: 13'5 x 8'0 (4.09m x 2.44m)Room 3: 13'5 x 8'0 (4.09m x 2.44m)Front GardenBack Garden
The information provided about this property does not constitute or form part of an offer or contract, nor may it be regarded as representations. All interested parties must verify accuracy and your solicitor must verify tenure/lease information, fixtures & fittings and, where the property has been extended/converted, planning/building regulation consents. All dimensions are approximate and quoted for guidance only as are floor plans which are not to scale and their accuracy cannot be confirmed. Reference to appliances and/or services does not imply that they are necessarily in working order or fit for the purpose.
We are pleased to offer our customers a range of additional services to help them with moving home. None of these services are obligatory and you are free to use service providers of your choice. Current regulations require all estate agents to inform their customers of the fees they earn for recommending third party services. If you choose to use a service provider recommended by Cubitt & West, details of all referral fees can be found at the link below. If you decide to use any of our services, please be assured that this will not increase the fees you pay to our service providers, which remain as quoted directly to you.
The information provided about this property does not constitute or form part of an offer or contract, nor may it be regarded as representations. All interested parties must verify accuracy and your solicitor must verify tenure/lease information, fixtures & fittings and, where the property has been extended/converted, planning/building regulation consents. All dimensions are approximate and quoted for guidance only as are floor plans which are not to scale and their accuracy cannot be confirmed. Reference to appliances and/or services does not imply that they are necessarily in working order or fit for the purpose.
We are pleased to offer our customers a range of additional services to help them with moving home. None of these services are obligatory and you are free to use service providers of your choice. Current regulations require all estate agents to inform their customers of the fees they earn for recommending third party services. If you choose to use a service provider recommended by Cubitt & West, details of all referral fees can be found at the link below. If you decide to use any of our services, please be assured that this will not increase the fees you pay to our service providers, which remain as quoted directly to you.
Interested in this property?
Council tax
First listed
Over a month agoEnergy Performance Certificate
Marketed by
Cubitt & West - Horley 101 Victoria Road Horley RH6 7PHCall agent on 01293 785338
Placebuzz mortgage repayment calculator
Monthly repayment
The Est. Mortgage is for a 25 years repayment mortgage based on a 10% deposit and a 5.5% annual interest. It is only intended as a guide. Make sure you obtain accurate figures from your lender before committing to any mortgage. Your home may be repossessed if you do not keep up repayments on a mortgage.
- Streetview
DISCLAIMER: Property descriptions and related information displayed on this page are marketing materials provided by Cubitt & West - Horley. Placebuzz does not warrant or accept any responsibility for the accuracy or completeness of the property descriptions or related information provided here and they do not constitute property particulars. Please contact Cubitt & West - Horley for full details and further information.





