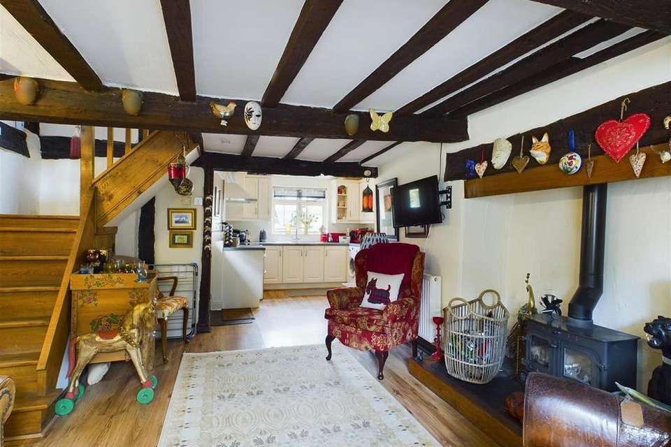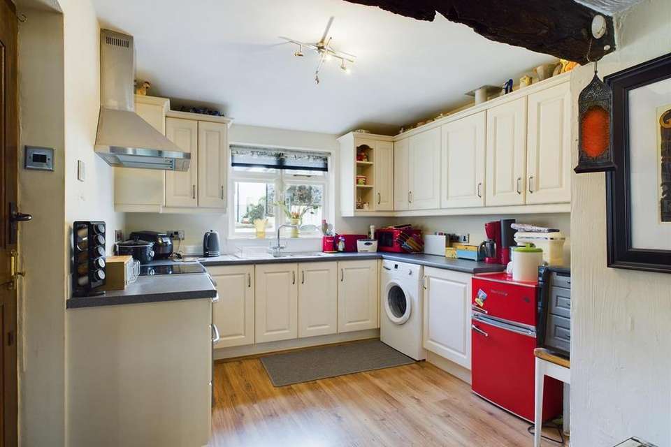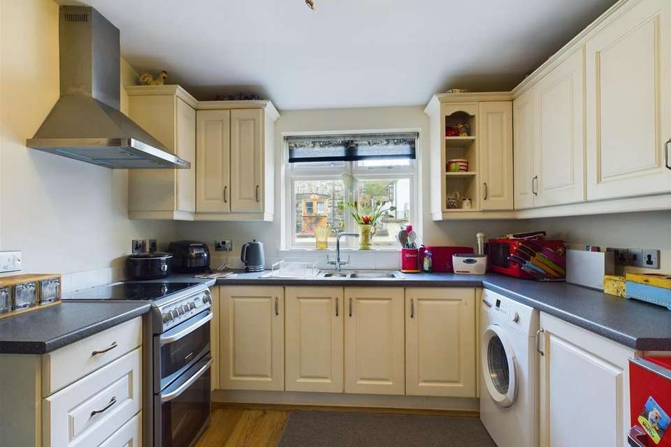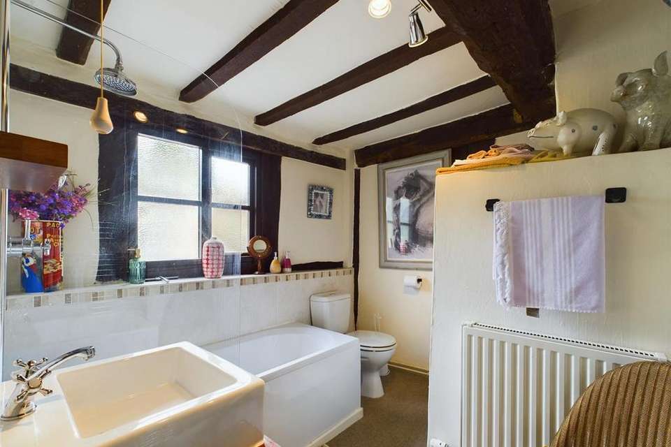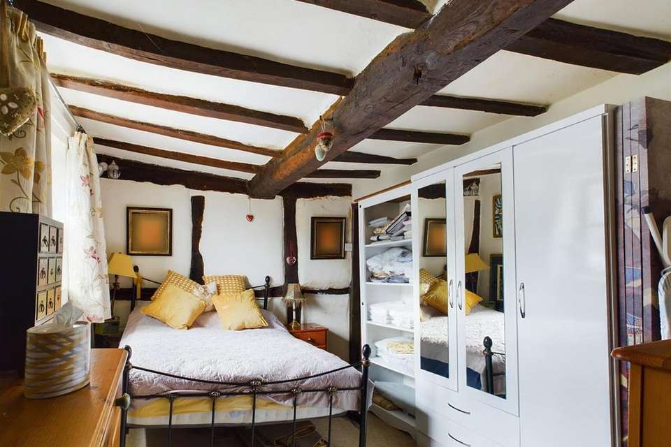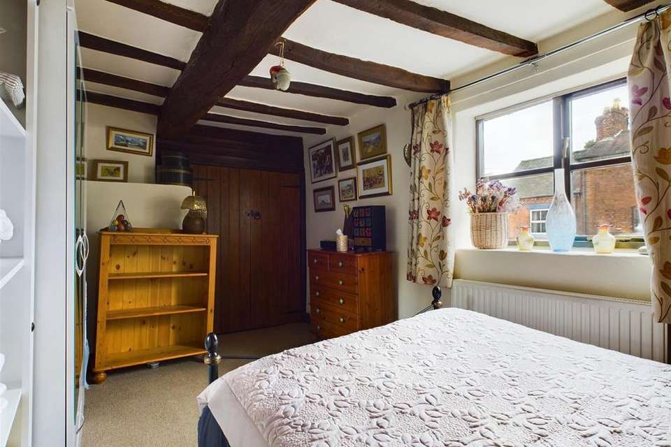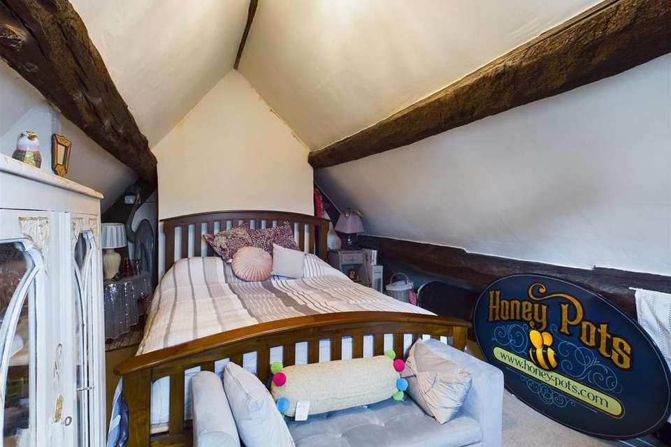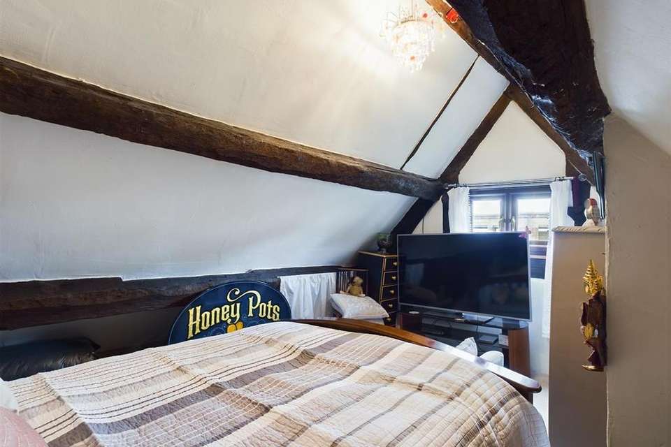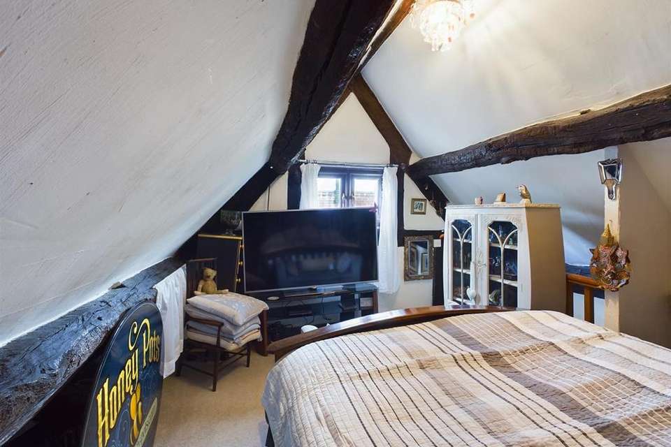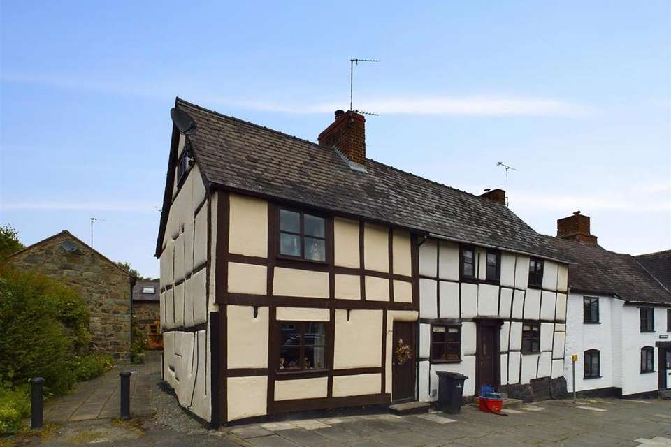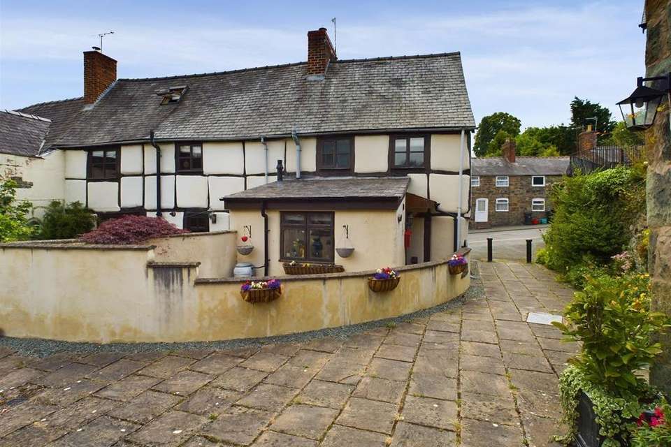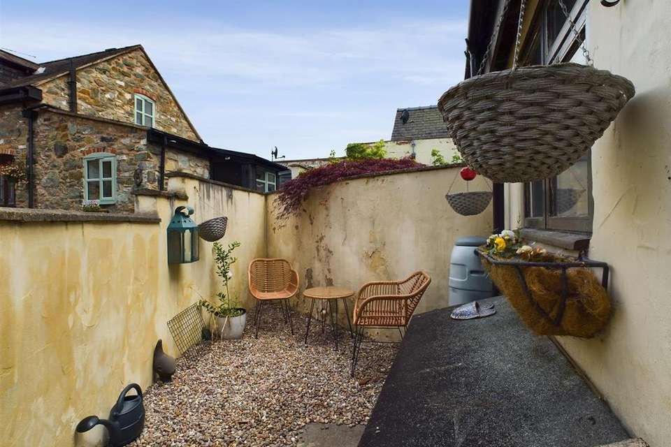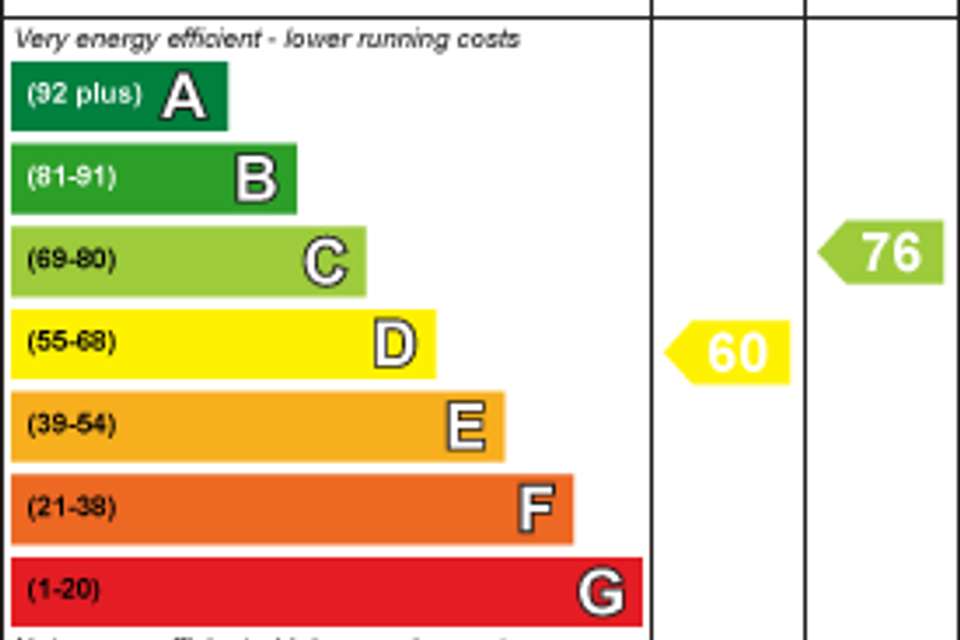2 bedroom end of terrace house for sale
terraced house
bedrooms
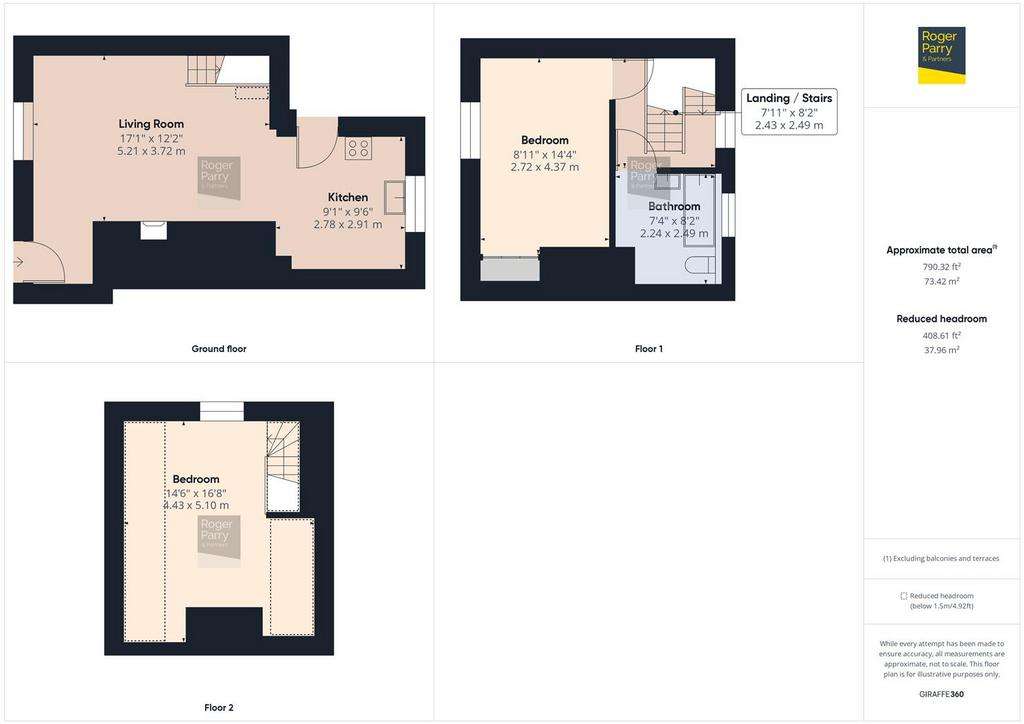
Property photos
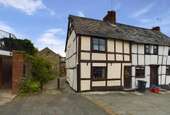
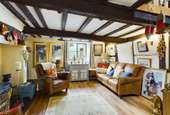
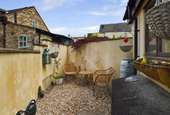
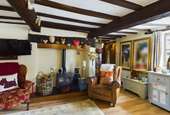
+14
Property description
This attractive 2 bedroom Grade II listed cottage is situated within an easy walk of the town centre and oozes character and charm. Set over 3 floors the cottage is in need of some remedial work and would be ideal for investors. CASH BUYERS ONLY. NO ONWARD CHAIN.
Entrance - Wooden front door to:
Entrance Vestibule - Opening to:
Living Room - 5.21m x 3.72m (17'1" x 12'2") - Window to front aspect, feature fireplace with wood burning stove and wooden mantle, exposed beams, wood effect flooring, staircase to the first floor and opening to:
Kitchen - 2.78m x 2.91m (9'1" x 9'6") - Fitted with a range of base cupboards and drawers with work surfaces over, matching eye level cupboards, end display shelving, one and a half bowl stainless steel sink with mixer tap under a window overlooking the rear courtyard, part tiled walls, space for cooker, fridge and washing machine, wood effect flooring and stable door to the rear.
First Floor -
Landing - Window to the rear aspect, exposed beams and staircase to the second floor.
Bedroom Two - 2.72m x 4.37m (8'11" x 14'4") - Built in double wardrobe, exposed beams, radiator and window to the front aspect,
Bathroom - White suite comprising panel bath with separate shower over and glazed screen, low level W.C., vanity wash hand basin with mixer tap and cupboards below, radiator, heated towel rail, part tiled walls, exposed beams and window to the rear aspect.
Second Floor -
Bedroom One - 4.42m x 5.08m (14'6" x 16'8") - With a vaulted ceiling, exposed beams and uPVC double glazed window to the side aspect,
Outside -
Rear Courtyard - Gate to the side of the property leading to the back door and the rear courtyard which is laid to gravel with outside light and a wall to the boundary. Useful storage cupboard.
General Notes - TENURE
We understand the tenure is Freehold. We would recommend this is verified during pre-contract enquiries.
SERVICES
We are advised that mains electric, water and drainage services are connected. Gas central heating. We would recommend this is verified during pre-contract enquiries.
BROADBAND: Download Speed: Standard 17 Mbps & Ultrafast 1000 Mbps. Mobile Service: Likely
FLOOD RISK: Flooding from rivers: Very Low. Flooding from the sea: Very Low. Flooding from surface water and small watercourses: Very Low.
COUNCIL TAX BANDING
We understand the council tax band is C. We would recommend this is confirmed during pre-contact enquires.
SURVEYS
Roger Parry and Partners offer residential surveys via their surveying department. Please telephone[use Contact Agent Button] and speak to one of our surveying team, to find out more.
REFERRAL SERVICES: Roger Parry and Partners routinely refers vendors and purchasers to providers of conveyancing and financial services.
Entrance - Wooden front door to:
Entrance Vestibule - Opening to:
Living Room - 5.21m x 3.72m (17'1" x 12'2") - Window to front aspect, feature fireplace with wood burning stove and wooden mantle, exposed beams, wood effect flooring, staircase to the first floor and opening to:
Kitchen - 2.78m x 2.91m (9'1" x 9'6") - Fitted with a range of base cupboards and drawers with work surfaces over, matching eye level cupboards, end display shelving, one and a half bowl stainless steel sink with mixer tap under a window overlooking the rear courtyard, part tiled walls, space for cooker, fridge and washing machine, wood effect flooring and stable door to the rear.
First Floor -
Landing - Window to the rear aspect, exposed beams and staircase to the second floor.
Bedroom Two - 2.72m x 4.37m (8'11" x 14'4") - Built in double wardrobe, exposed beams, radiator and window to the front aspect,
Bathroom - White suite comprising panel bath with separate shower over and glazed screen, low level W.C., vanity wash hand basin with mixer tap and cupboards below, radiator, heated towel rail, part tiled walls, exposed beams and window to the rear aspect.
Second Floor -
Bedroom One - 4.42m x 5.08m (14'6" x 16'8") - With a vaulted ceiling, exposed beams and uPVC double glazed window to the side aspect,
Outside -
Rear Courtyard - Gate to the side of the property leading to the back door and the rear courtyard which is laid to gravel with outside light and a wall to the boundary. Useful storage cupboard.
General Notes - TENURE
We understand the tenure is Freehold. We would recommend this is verified during pre-contract enquiries.
SERVICES
We are advised that mains electric, water and drainage services are connected. Gas central heating. We would recommend this is verified during pre-contract enquiries.
BROADBAND: Download Speed: Standard 17 Mbps & Ultrafast 1000 Mbps. Mobile Service: Likely
FLOOD RISK: Flooding from rivers: Very Low. Flooding from the sea: Very Low. Flooding from surface water and small watercourses: Very Low.
COUNCIL TAX BANDING
We understand the council tax band is C. We would recommend this is confirmed during pre-contact enquires.
SURVEYS
Roger Parry and Partners offer residential surveys via their surveying department. Please telephone[use Contact Agent Button] and speak to one of our surveying team, to find out more.
REFERRAL SERVICES: Roger Parry and Partners routinely refers vendors and purchasers to providers of conveyancing and financial services.
Interested in this property?
Council tax
First listed
2 weeks agoEnergy Performance Certificate
Marketed by
Roger Parry & Partners - Welshpool 1 Berriew Street Welshpool, Powys SY21 7SQPlacebuzz mortgage repayment calculator
Monthly repayment
The Est. Mortgage is for a 25 years repayment mortgage based on a 10% deposit and a 5.5% annual interest. It is only intended as a guide. Make sure you obtain accurate figures from your lender before committing to any mortgage. Your home may be repossessed if you do not keep up repayments on a mortgage.
- Streetview
DISCLAIMER: Property descriptions and related information displayed on this page are marketing materials provided by Roger Parry & Partners - Welshpool. Placebuzz does not warrant or accept any responsibility for the accuracy or completeness of the property descriptions or related information provided here and they do not constitute property particulars. Please contact Roger Parry & Partners - Welshpool for full details and further information.





