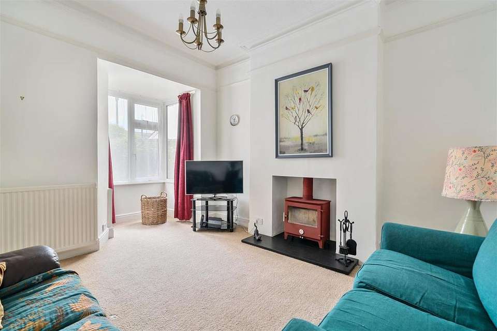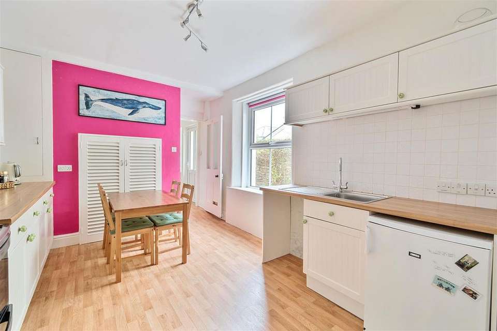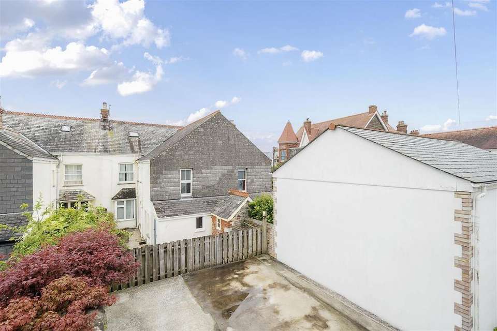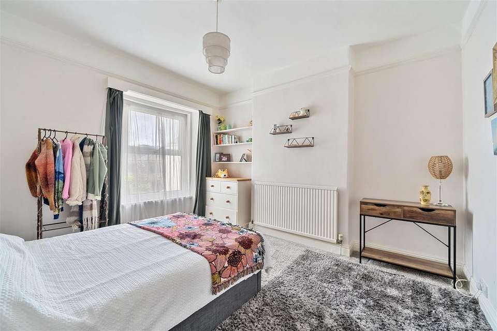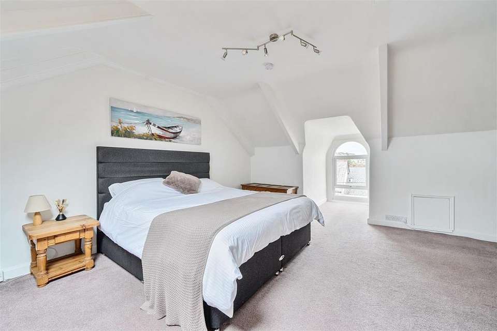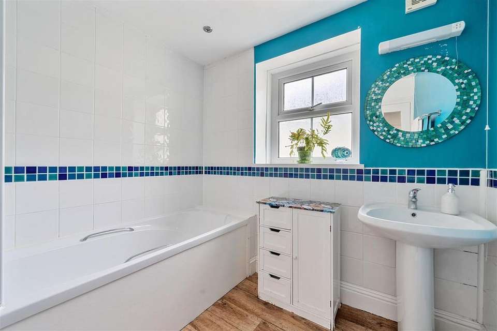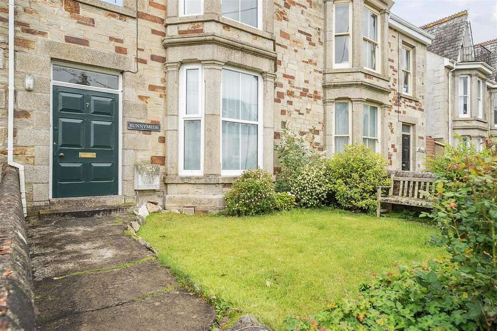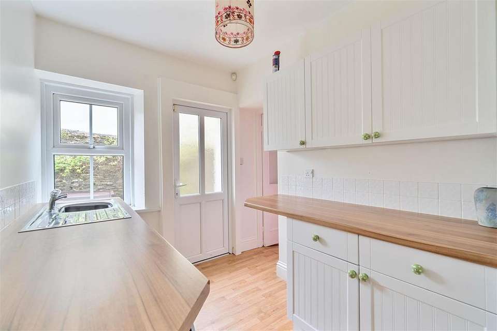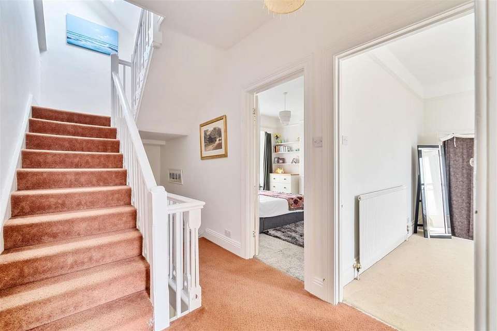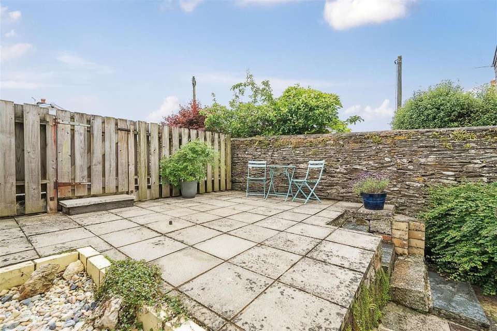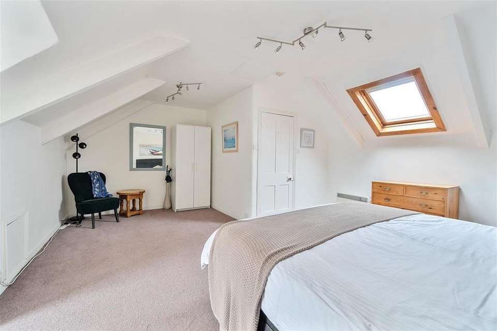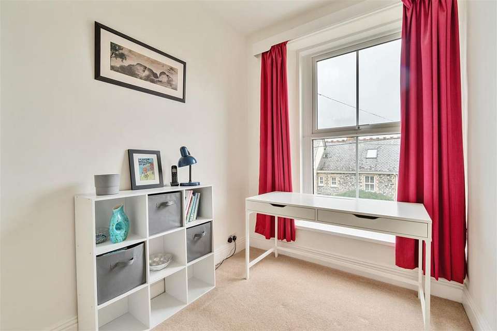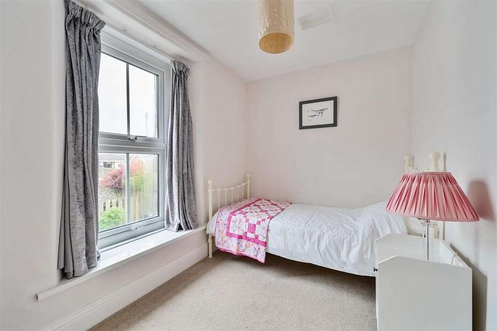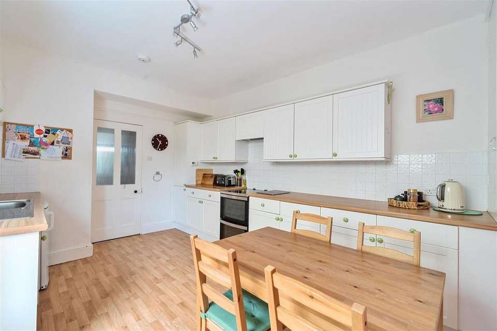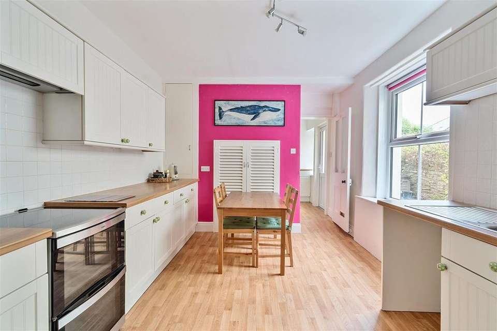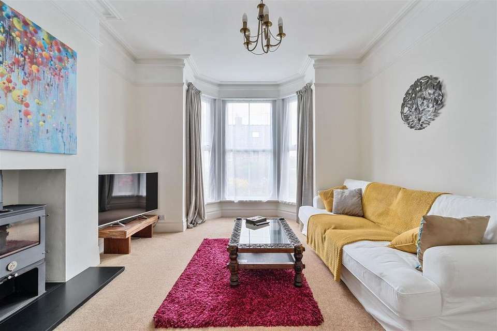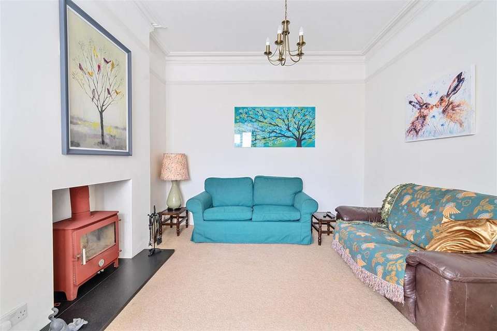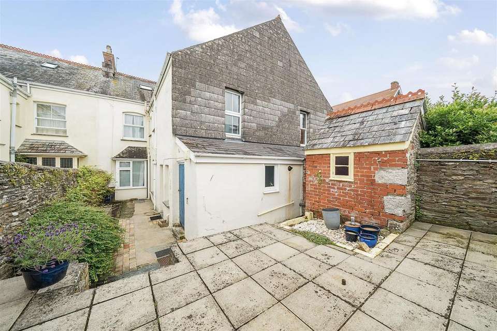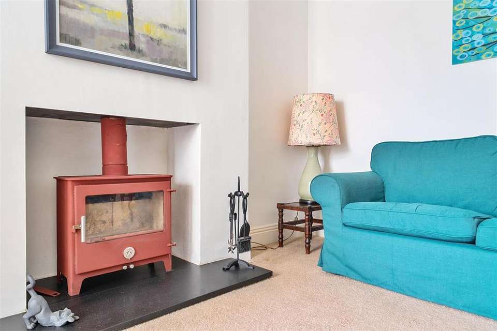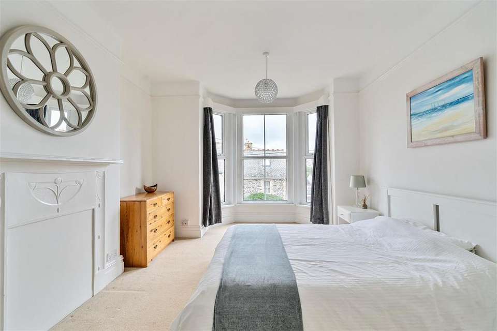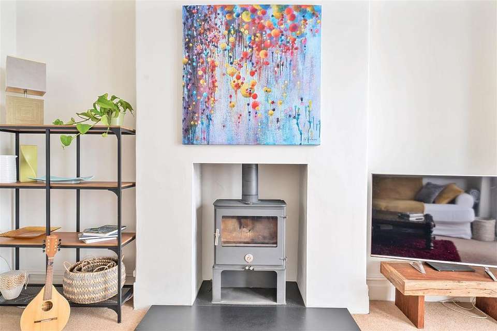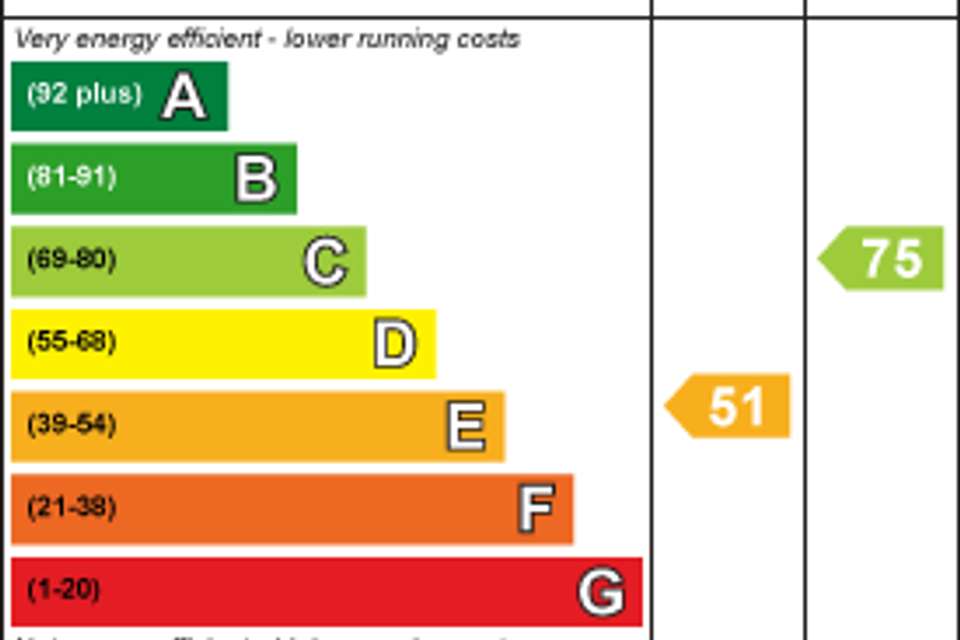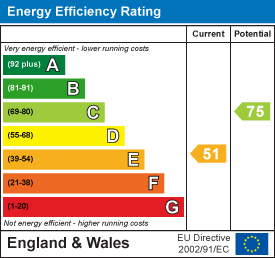5 bedroom terraced house for sale
terraced house
bedrooms
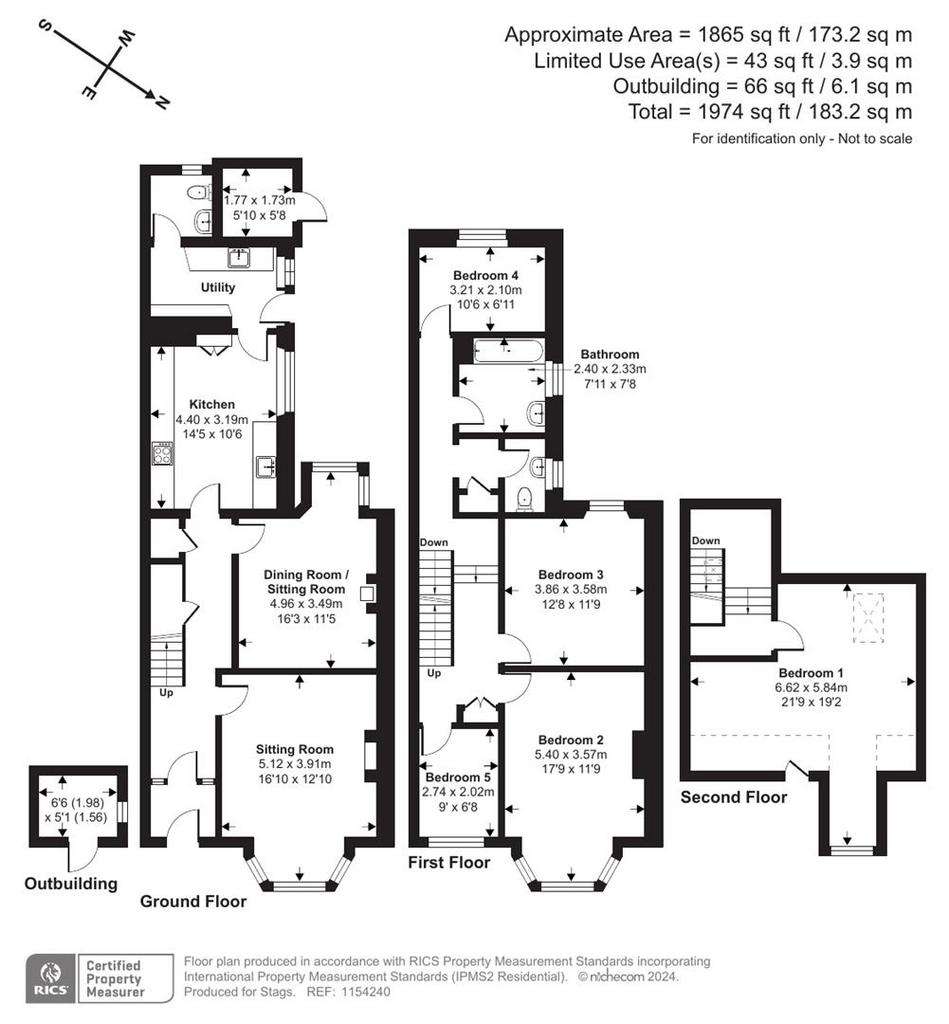
Property photos

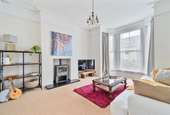
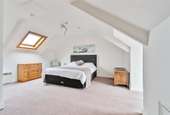
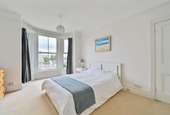
+22
Property description
Offered to the market with no onward chain, a highly desirable, spacious period home with five bedrooms. Situated on a popular road just moments from Wadebridge town centre, this property benefits from two off-road parking spaces, utility room and two reception rooms. It boasts beautiful, floor to ceiling windows, feature fireplaces, high ceilings and a south-west facing garden. EPC Rating: E
Situation - The property is situated on the sought-after, Fernleigh Road, which is within close distance of Wadebridge town centre. The market town of Wadebridge sits astride the River Camel and offers a wide variety of independent shops together with primary and secondary education, cinema, numerous sports clubs, social clubs and access to the popular Camel Trail. Within eight miles of the property are the popular sandy beaches of Polzeath and Daymer Bay. Nearby Padstow and Port Isaac are renowned fishing ports and to the east is the splendour of Bodmin Moor, a designated Area of Outstanding Natural Beauty. Mainline rail services are available at Bodmin Parkway connecting to London Paddington via Plymouth, whilst Newquay airport provides a number of scheduled flights to both domestic and international destinations.
Description - Offered to the market with no onward chain, this charming five bedroom period home boasts a plethora of character features throughout. Including floor to ceiling bay windows, feature fireplaces and high ceilings. The property also benefits from two generous reception rooms, utility room, two off-road parking spaces and a south-west facing garden.
Accommodation - On entrance, you are greeted by a porch with space for coats and shoes and a door with delightful stain glass windows. A spacious entrance hall gives access to both reception rooms, kitchen and stairs rising to the first floor, with storage cupboards below. Both reception rooms benefit from a Chilli Penguin log burner and hearth. The first reception room boasts a floor to ceiling bay window, whilst the second has a large window facing the rear garden, both flooding the rooms with light. The kitchen and utility room have a range of base and wall units, space for appliances and wash hand basins. In the utility there is access to the rear garden and downstairs WC, which houses the boiler.
On the first floor, split-level landing, you can access four of the five bedrooms, family bathroom, WC and loft hatch. Bedrooms two and three offer space for a king size bed and room for storage. Bedroom two has a floor to ceiling bay window facing the front and a feature fireplace, whilst bedroom three has a large window facing the rear garden. Bedroom four has a large window facing the rear garden with a window seat. Bedroom five has space for a single bed, a large window facing the front garden and could be a study if preferred. The family bathroom has a panel bath and electric shower, vanity basin and privacy window facing the side. In the adjacent room there is a low-level WC and wash hand basin.
Stairs to the second floor bring you onto a generous, sun-filled landing, with plumbing available to convert the adjacent loft space into an potential ensuite, subject to planning. Bedroom one boasts a dual aspect, one being an arch topped, floor to ceiling window with views of Egloshayle and the Challenge Bridge. This spacious and light room also has a plenty of space for storage and charming wooden beams.
Outside - The front garden is mostly laid to lawn, with mature shrubs and bushes and a path leading to the front door. The rear, south-west facing, patio garden has a path leading to the utility room and a gate to access the two off-road parking spaces. There are raised flower beds along the side, a built in shed and an outbuilding for storage.
Services - Mains electricity, water, drainage and gas. Combi gas boiler. Broadband availability: Ultrafast and Superfast. Mobile phone coverage: Voice and Data (Broadband and mobile information via Ofcom). Please note the agents have not inspected or tested these services.
Viewings - Strictly by appointment with the vendors appointed agents. Stags, Wadebridge[use Contact Agent Button]
Directions - From the centre of Wadebridge, travel along The Platt to the roundabout next to the Regal Cinema. Take the first exit at the roundabout and then the first right hand turning onto Fernleigh Road. Drive past the turning for Hill Road and the property will be on your right.
What 3 Words: ///requires.parks.mothering
Situation - The property is situated on the sought-after, Fernleigh Road, which is within close distance of Wadebridge town centre. The market town of Wadebridge sits astride the River Camel and offers a wide variety of independent shops together with primary and secondary education, cinema, numerous sports clubs, social clubs and access to the popular Camel Trail. Within eight miles of the property are the popular sandy beaches of Polzeath and Daymer Bay. Nearby Padstow and Port Isaac are renowned fishing ports and to the east is the splendour of Bodmin Moor, a designated Area of Outstanding Natural Beauty. Mainline rail services are available at Bodmin Parkway connecting to London Paddington via Plymouth, whilst Newquay airport provides a number of scheduled flights to both domestic and international destinations.
Description - Offered to the market with no onward chain, this charming five bedroom period home boasts a plethora of character features throughout. Including floor to ceiling bay windows, feature fireplaces and high ceilings. The property also benefits from two generous reception rooms, utility room, two off-road parking spaces and a south-west facing garden.
Accommodation - On entrance, you are greeted by a porch with space for coats and shoes and a door with delightful stain glass windows. A spacious entrance hall gives access to both reception rooms, kitchen and stairs rising to the first floor, with storage cupboards below. Both reception rooms benefit from a Chilli Penguin log burner and hearth. The first reception room boasts a floor to ceiling bay window, whilst the second has a large window facing the rear garden, both flooding the rooms with light. The kitchen and utility room have a range of base and wall units, space for appliances and wash hand basins. In the utility there is access to the rear garden and downstairs WC, which houses the boiler.
On the first floor, split-level landing, you can access four of the five bedrooms, family bathroom, WC and loft hatch. Bedrooms two and three offer space for a king size bed and room for storage. Bedroom two has a floor to ceiling bay window facing the front and a feature fireplace, whilst bedroom three has a large window facing the rear garden. Bedroom four has a large window facing the rear garden with a window seat. Bedroom five has space for a single bed, a large window facing the front garden and could be a study if preferred. The family bathroom has a panel bath and electric shower, vanity basin and privacy window facing the side. In the adjacent room there is a low-level WC and wash hand basin.
Stairs to the second floor bring you onto a generous, sun-filled landing, with plumbing available to convert the adjacent loft space into an potential ensuite, subject to planning. Bedroom one boasts a dual aspect, one being an arch topped, floor to ceiling window with views of Egloshayle and the Challenge Bridge. This spacious and light room also has a plenty of space for storage and charming wooden beams.
Outside - The front garden is mostly laid to lawn, with mature shrubs and bushes and a path leading to the front door. The rear, south-west facing, patio garden has a path leading to the utility room and a gate to access the two off-road parking spaces. There are raised flower beds along the side, a built in shed and an outbuilding for storage.
Services - Mains electricity, water, drainage and gas. Combi gas boiler. Broadband availability: Ultrafast and Superfast. Mobile phone coverage: Voice and Data (Broadband and mobile information via Ofcom). Please note the agents have not inspected or tested these services.
Viewings - Strictly by appointment with the vendors appointed agents. Stags, Wadebridge[use Contact Agent Button]
Directions - From the centre of Wadebridge, travel along The Platt to the roundabout next to the Regal Cinema. Take the first exit at the roundabout and then the first right hand turning onto Fernleigh Road. Drive past the turning for Hill Road and the property will be on your right.
What 3 Words: ///requires.parks.mothering
Interested in this property?
Council tax
First listed
TodayEnergy Performance Certificate
Marketed by
Stags - Wadebridge 1 Eddystone Court Wadebridge PL27 7FHPlacebuzz mortgage repayment calculator
Monthly repayment
The Est. Mortgage is for a 25 years repayment mortgage based on a 10% deposit and a 5.5% annual interest. It is only intended as a guide. Make sure you obtain accurate figures from your lender before committing to any mortgage. Your home may be repossessed if you do not keep up repayments on a mortgage.
- Streetview
DISCLAIMER: Property descriptions and related information displayed on this page are marketing materials provided by Stags - Wadebridge. Placebuzz does not warrant or accept any responsibility for the accuracy or completeness of the property descriptions or related information provided here and they do not constitute property particulars. Please contact Stags - Wadebridge for full details and further information.





