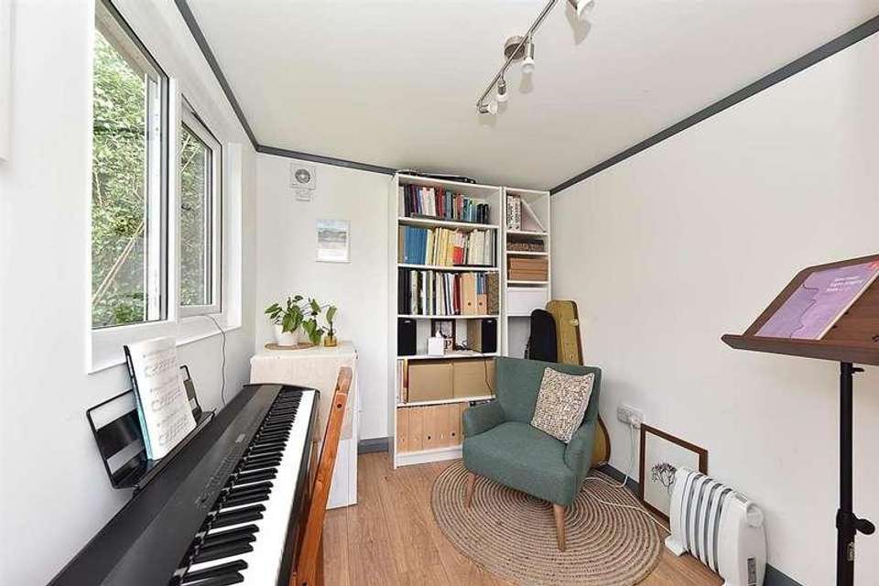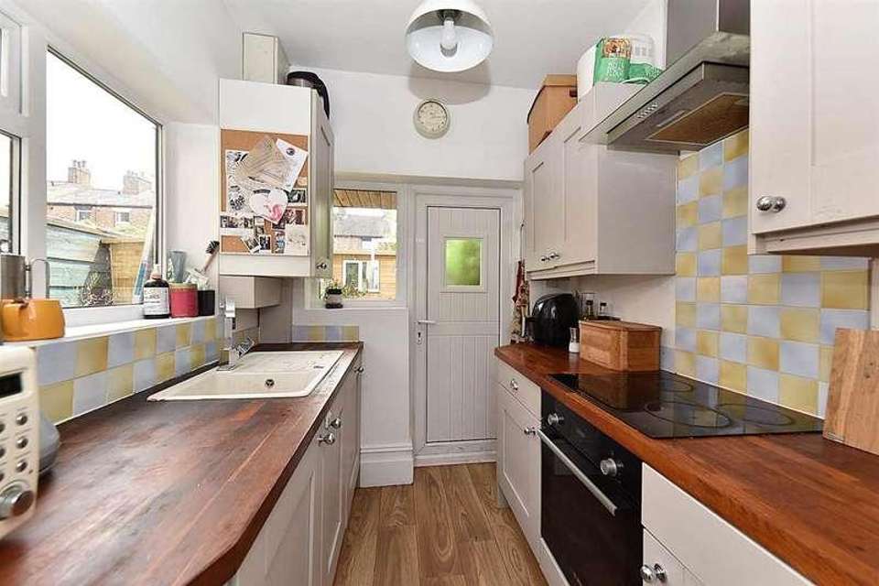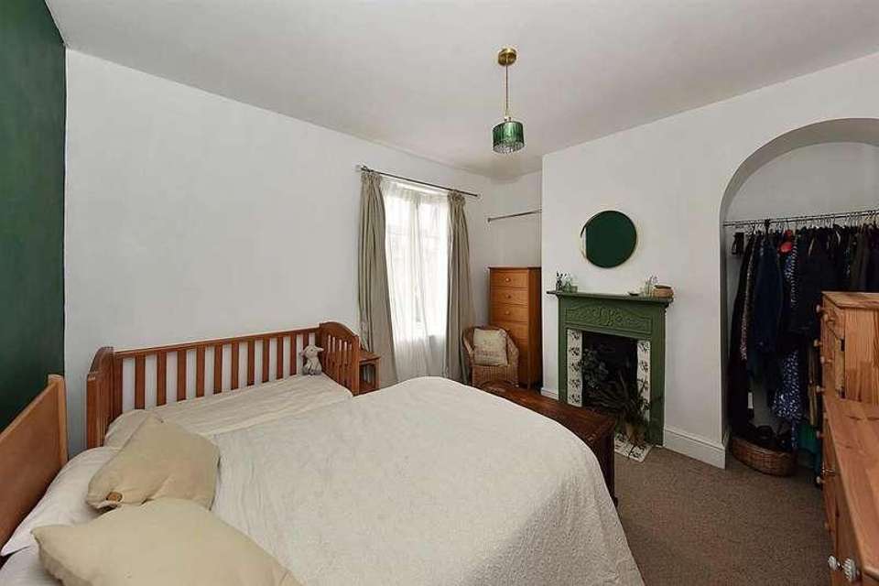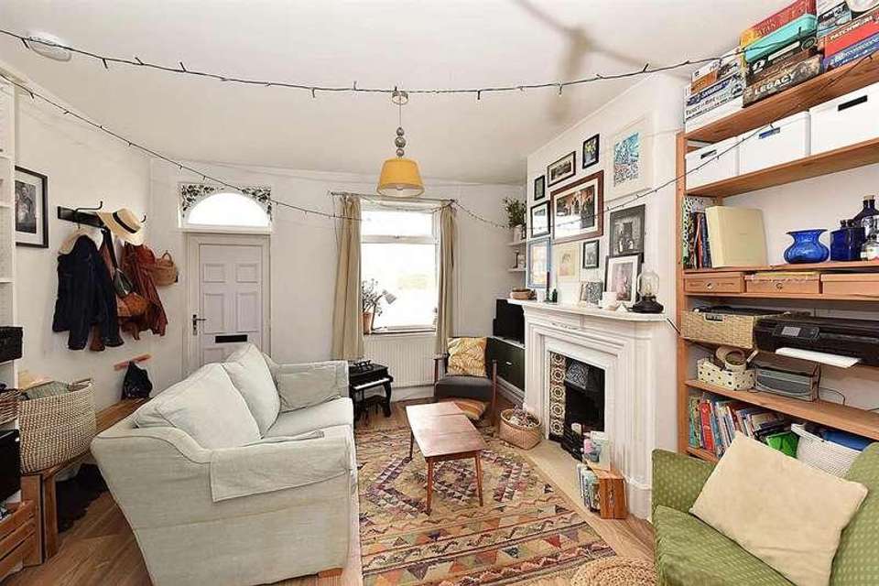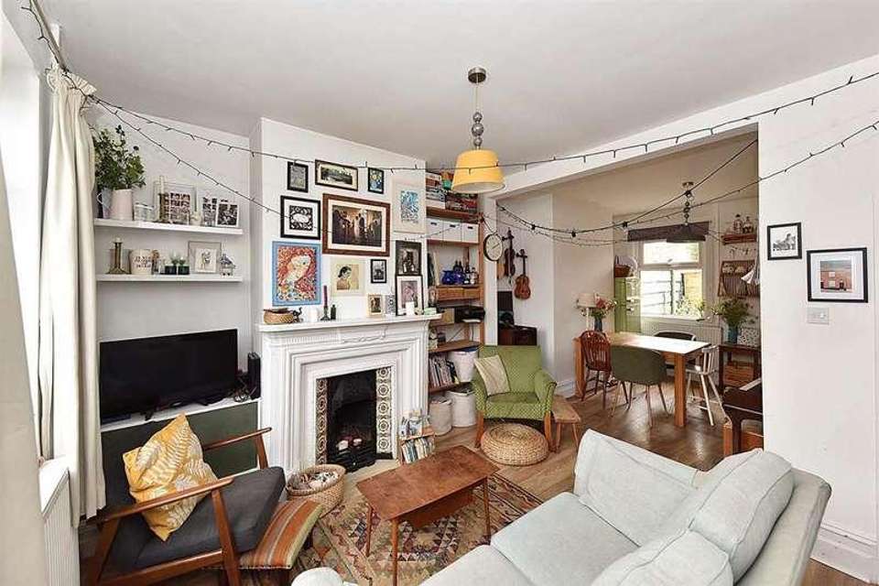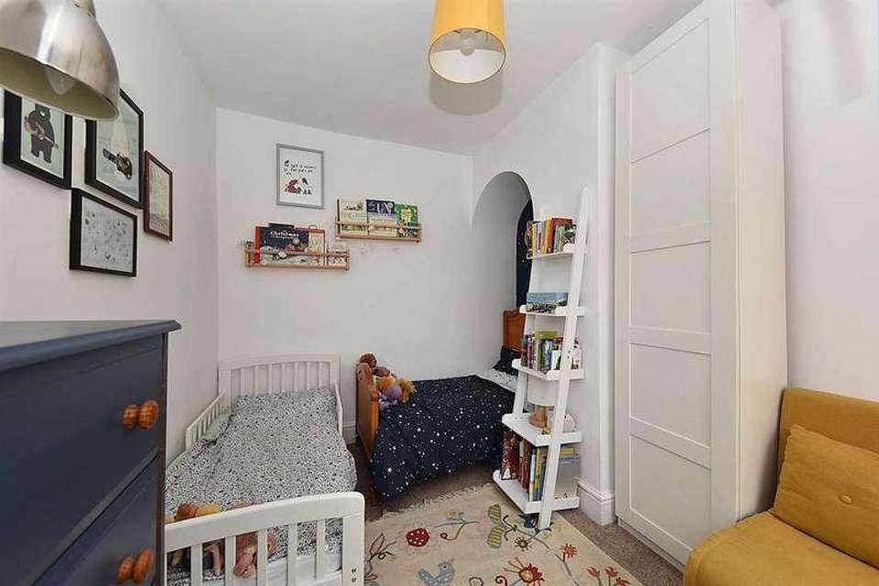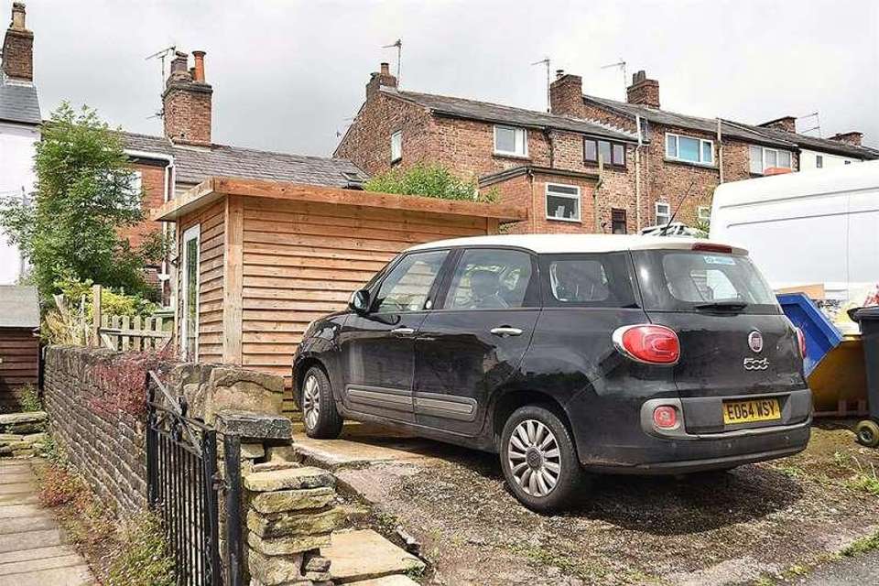2 bedroom terraced house for sale
Macclesfield, SK10terraced house
bedrooms
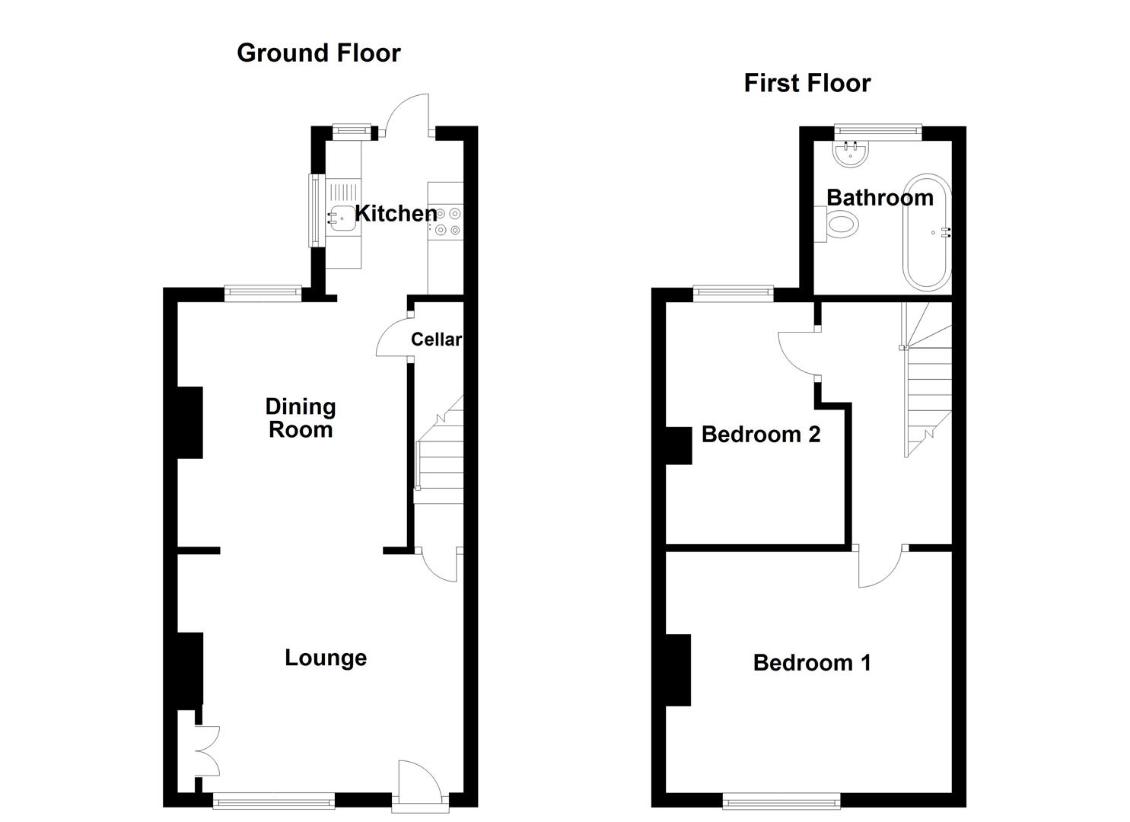
Property photos

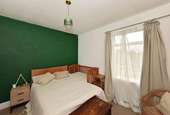
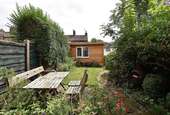

+9
Property description
Located just outside of Macclesfield town centre lies this charming terrace property that is presented in a good decorative order accompanied by a well built, modern and sound proof music studio / home office and would be an excellent purchase for those looking to get onto the property ladder. The property comprises; a lounge, dining room and a kitchen to the ground floor whilst to the first floor there are two bedrooms and a bathroom. The property is warmed with gas central heating and uPVC double glazing is installed. To the rear of the property lies a fully enclosed garden that incorporates a paved patio area and a well kept lawn with flower beds. Included within the sale is also a timber built, fully sound proofed structure that is currently used as a music studio but provides an excellent space for productivity, creativity or leisure. There is also the benefit of a parking space for one vehicle that is accessed from Lansdowne street at the rear.Ground FloorLounge3.99m x 3.33m (13'01 x 10'11)uPVC front door with fanlight. A Cast iron fire set within an attractive tiled fireplace with wooden surround and mantel. Cupboard to the chimney recess housing the gas and electric meters. T.V. aerial point. Laminate flooring. uPVC double glazed window. Double panelled radiator. Openway to the Dining Room.Dining Room3.40m x 3.20m (11'02 x 10'06)uPVC double glazed window. Laminate flooring. Double panelled radiator. Access to the cellar.Kitchen2.16m x 1.96m (7'01 x 6'05)Single drainer composite sink unit with mixer tap and base unit below. An additional range of base and eye level units with contrasting wood block work surfaces. Built-in newly installed Bosch electric oven with four ring induction hob with extractor hood over. Built-in dishwasher. Plumbing for automatic washing machine. Cupboard housing the combination style condensing boiler. Partially tiled walls. Laminate flooring. Additional fitted shelving. uPVC double glazed windows. uPVC door to rear garden.Cellar3.84m x 3.12m (12'07 x 10'03)Power and light.First FloorLandingHandrail to staircase. Loft access.Bedroom One3.99m x 3.35m (13'01 x 11'00)Cast iron fireplace with a tiled hearth. uPVC double galzed window. Double panelled radiator.Bedroom Two3.38m x 2.49m (11'01 x 8'02)uPVC double galzed window. Double panelled radiator.BathroomThe white suite comprises a panelled bath with mixer taps, screen and shower over, a pedestal wash basin with mixer tap and a low suite W.C. Partially tiled walls. uPVC double glazed window. Laminate flooring. Double panelled radiator.OutsideGardenTo the rear of the property the fully enclosed garden incorporates a stone-flagged patio with stone steps leading to a neat lawn with mature planted borders.Studio2.74m x 2.21m (9'00 x 7'03 )Located at the rear of the garden is a timber constructed, sound proofed studio with power and light installed, an extractor fan, lamiante flooring and a uPVC double glazed window and door.ParkingBeyond the rear garden is parking for one vehicle allocated to the property and is accessed via lansdowne Street.
Interested in this property?
Council tax
First listed
Over a month agoMacclesfield, SK10
Marketed by
Holden & Prescott 1/3 Church street,Macclesfield,Cheshire,SK11 6LBCall agent on 01625 422244
Placebuzz mortgage repayment calculator
Monthly repayment
The Est. Mortgage is for a 25 years repayment mortgage based on a 10% deposit and a 5.5% annual interest. It is only intended as a guide. Make sure you obtain accurate figures from your lender before committing to any mortgage. Your home may be repossessed if you do not keep up repayments on a mortgage.
Macclesfield, SK10 - Streetview
DISCLAIMER: Property descriptions and related information displayed on this page are marketing materials provided by Holden & Prescott. Placebuzz does not warrant or accept any responsibility for the accuracy or completeness of the property descriptions or related information provided here and they do not constitute property particulars. Please contact Holden & Prescott for full details and further information.





