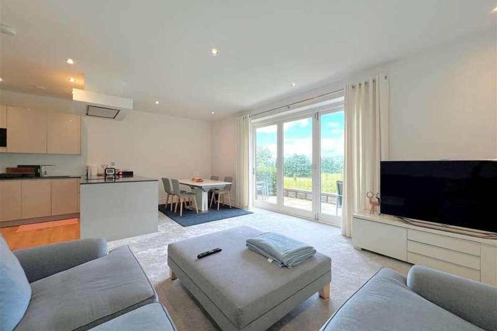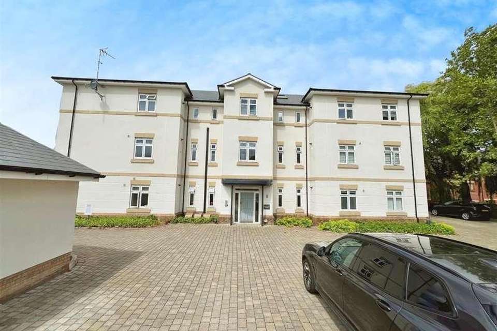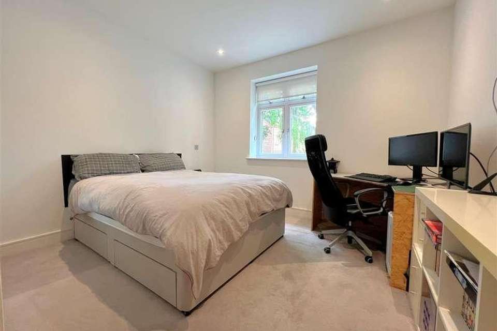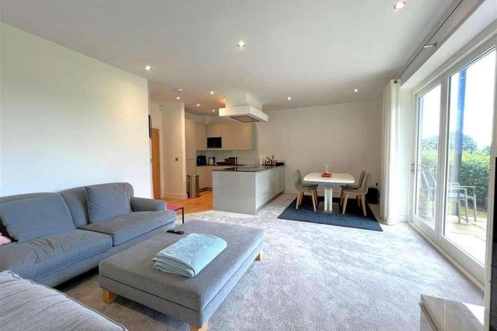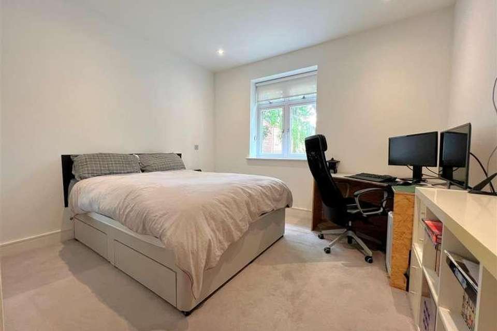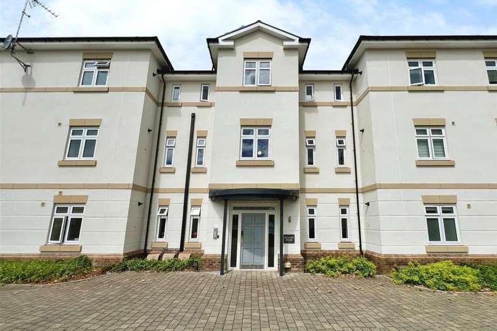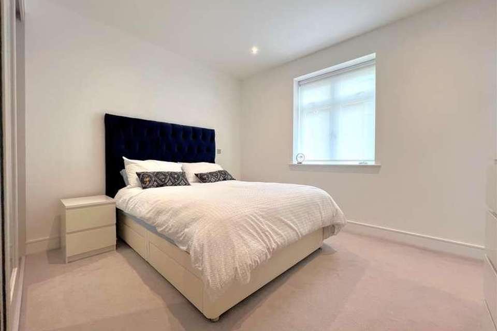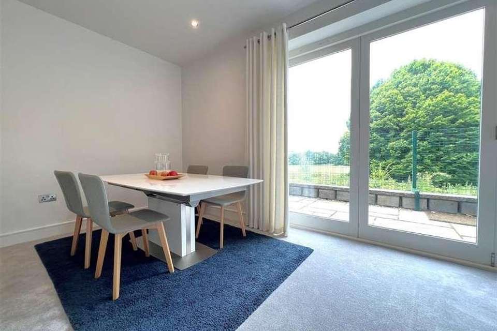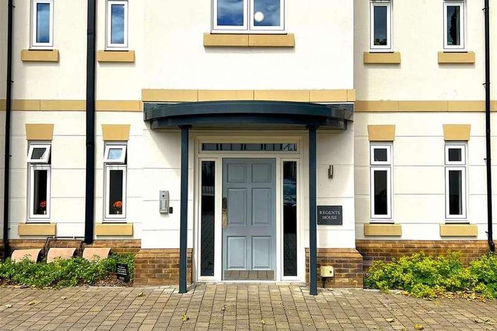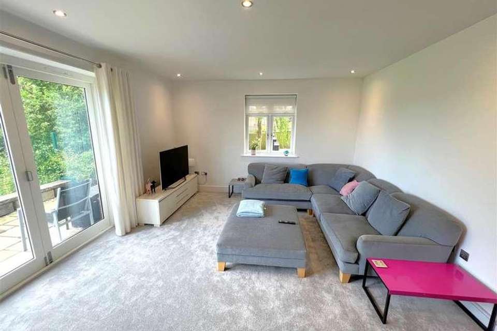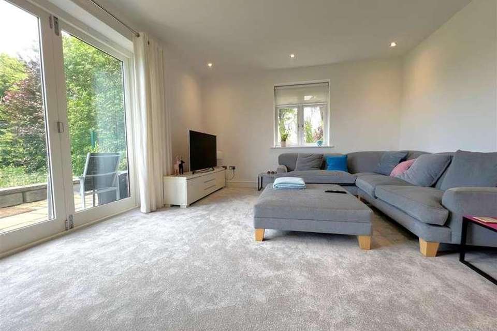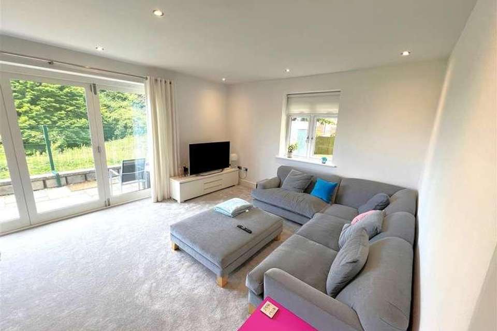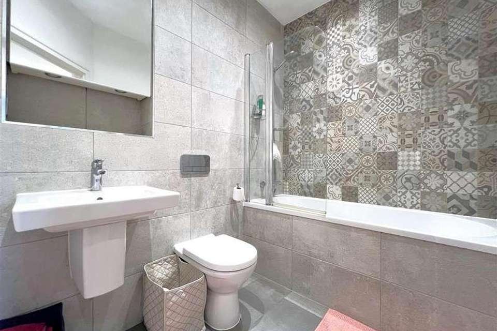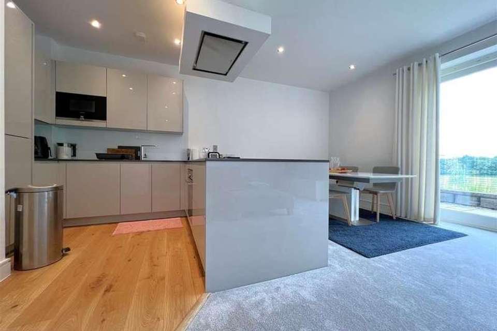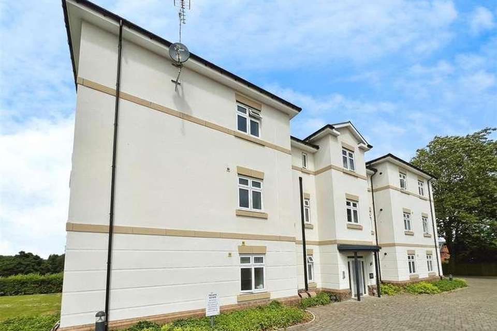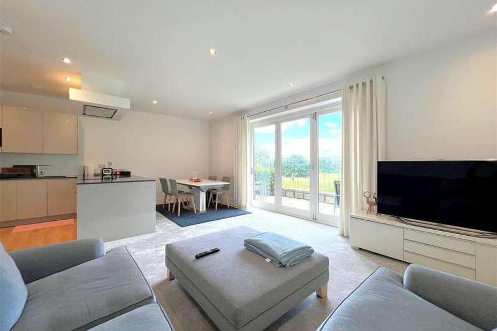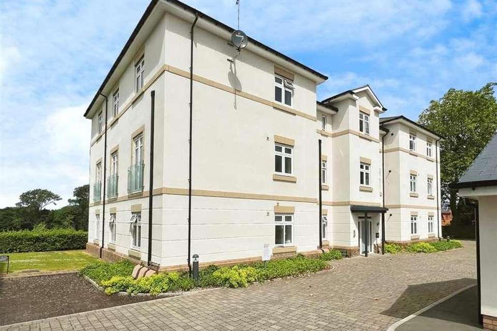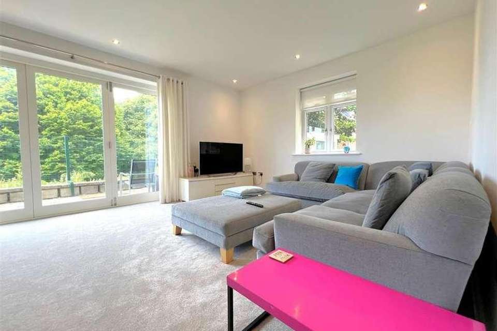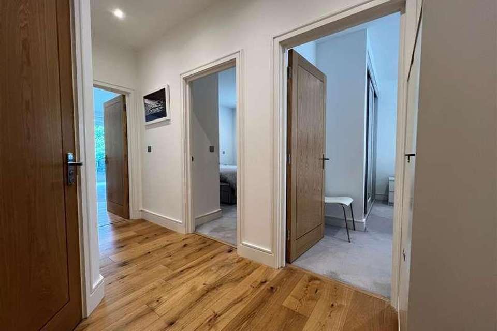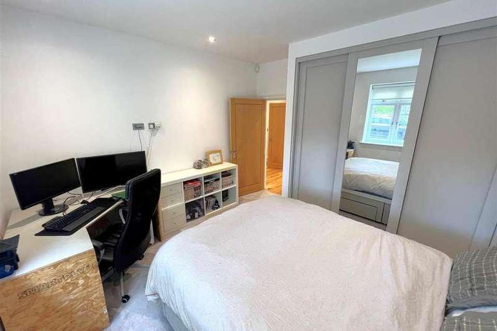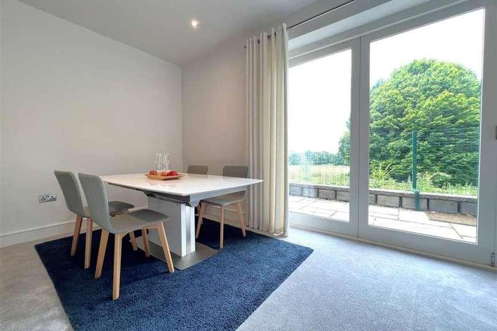2 bedroom detached house for sale
Leamington Spa, CV32detached house
bedrooms
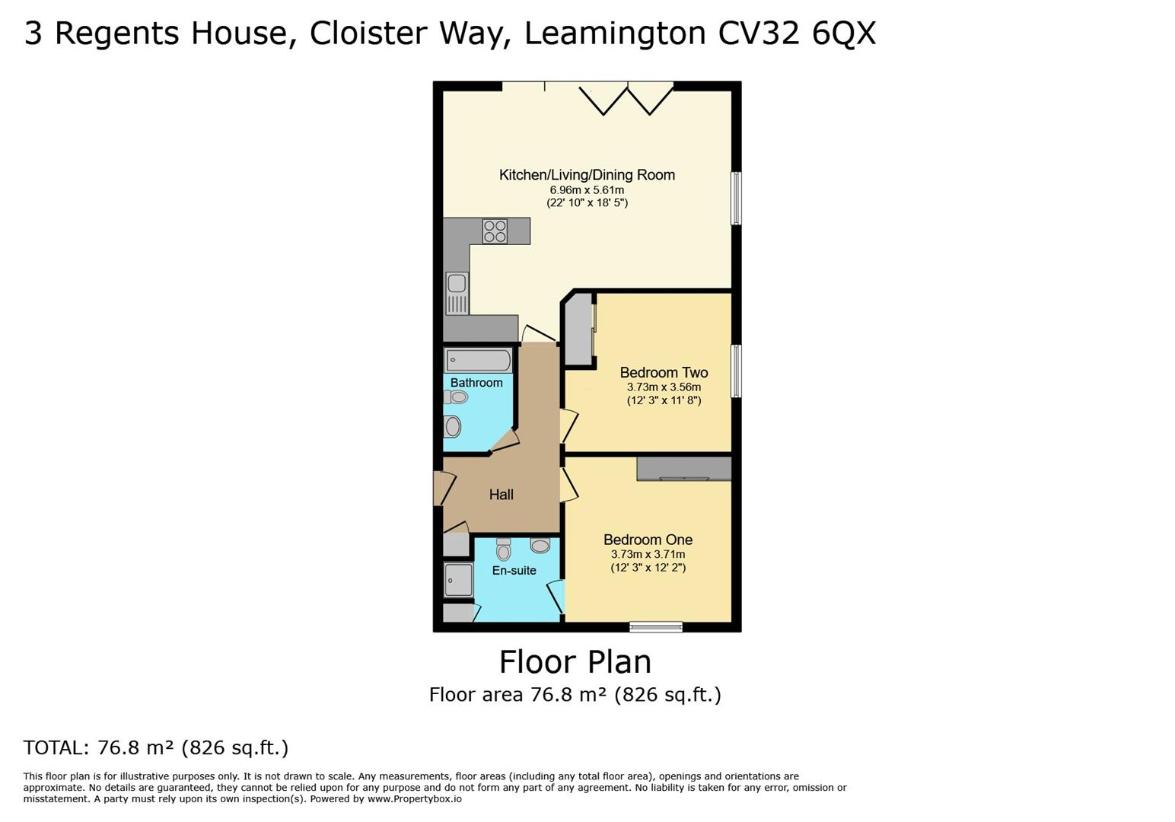
Property photos

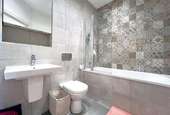
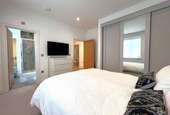
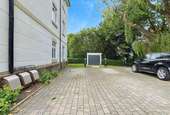
+28
Property description
A beautifully presented and incredibly spacious, two double bedroom luxury, ground floor apartment originally constructed by the award winning house builder Spitfire Homes in 2019. Having stunning internal accommodation comprising large entrance hall, open plan kitchen, living and dining room with bi-fold doors opening onto the private terrace, two generous double bedrooms, an en-suite shower room and a further family bathroom. Outside the property boasts a private westerly facing dining terrace accessible directly from the living/dining room and two private parking spaces benefitting from an electric car charger. Internal viewing is highly recommended.ApproachAccessed from the residents parking area via the main entrance door, which leads into the communal entrance lobby, from here you access the apartment via a solid wood front door.Entrance HallThe large entrance hall provides access to the open plan kitchen, living, dining room, both bedrooms and family bathroom as well as benefitting from a built in cloaks storage cupboard.Living, Dining & KitchenBedroom OneEn-Suite ShowerBedroom TwoFamily BathroomOutsideTerraceParkingGeneral InformationTENURE: The property is Leasehold and benefits from a 994 year lease and is subject to an annual service charge of ?2,268.31. This should be checked by your solicitor before exchange of contracts.SERVICES: We have been advised by the vendor that mains gas, water, electric and drainage are connected to the property. However this should be checked by your solicitor before exchange of contracts. RIGHTS OF WAY: The property is sold subject to and with the benefit of any rights of way, easements, wayleaves, covenants or restrictions etc. as may exist over same whether mentioned herein or not.COUNCIL TAX: Council Tax is levied by the Local Authority and is understood to lie in Band D.CURRENT ENERGY PERFORMANCE CERTIFICATE RATING: B. A full copy of the EPC is available at the office if required.VIEWING: By Prior Appointment with the selling agent.
Interested in this property?
Council tax
First listed
Over a month agoLeamington Spa, CV32
Marketed by
Peter Clarke & Co 4 Euston Place,Leamington Spa,Warwickshire,CV32 4LNCall agent on 01926 429400
Placebuzz mortgage repayment calculator
Monthly repayment
The Est. Mortgage is for a 25 years repayment mortgage based on a 10% deposit and a 5.5% annual interest. It is only intended as a guide. Make sure you obtain accurate figures from your lender before committing to any mortgage. Your home may be repossessed if you do not keep up repayments on a mortgage.
Leamington Spa, CV32 - Streetview
DISCLAIMER: Property descriptions and related information displayed on this page are marketing materials provided by Peter Clarke & Co. Placebuzz does not warrant or accept any responsibility for the accuracy or completeness of the property descriptions or related information provided here and they do not constitute property particulars. Please contact Peter Clarke & Co for full details and further information.





