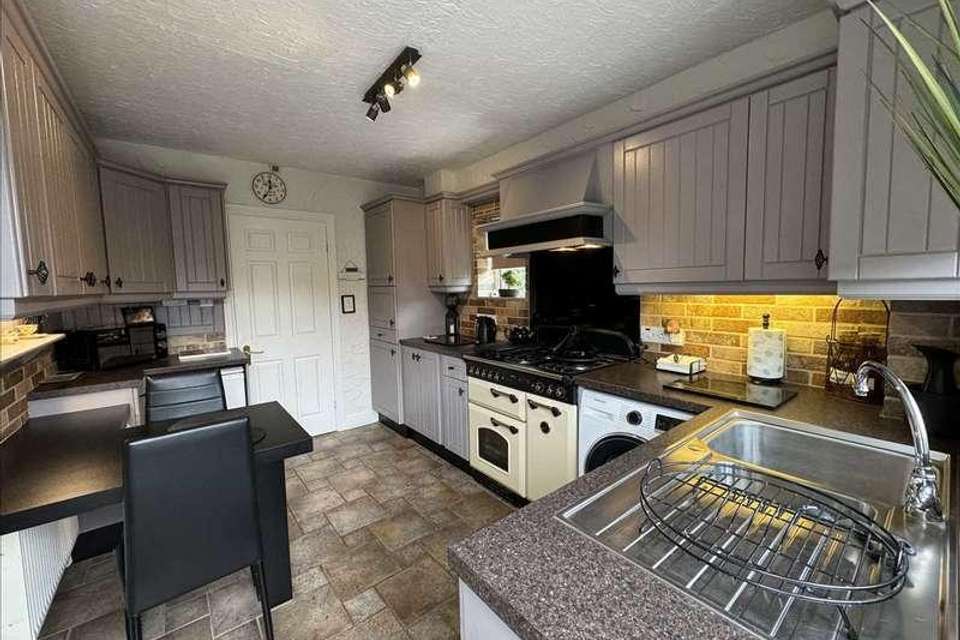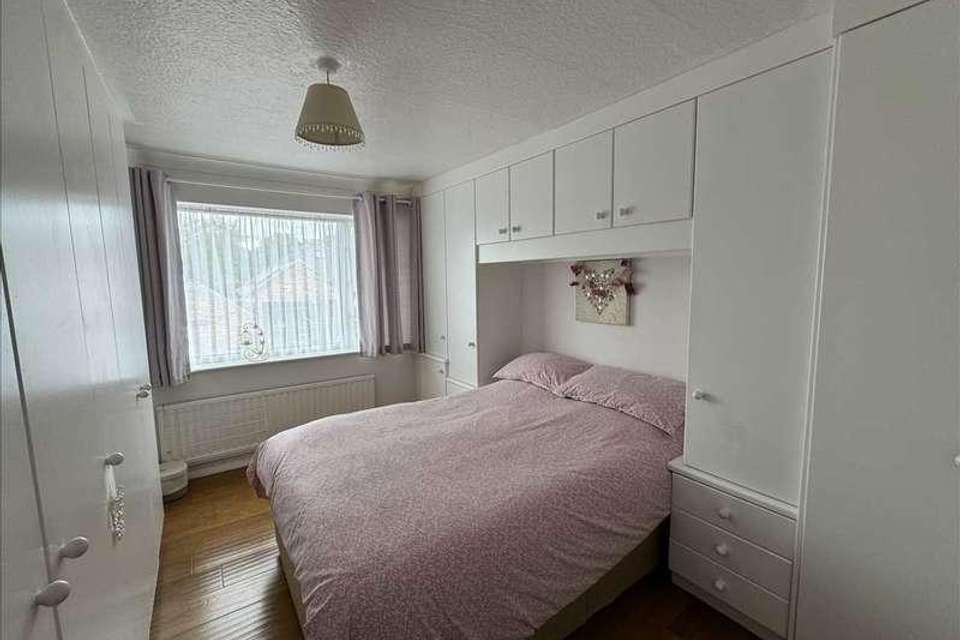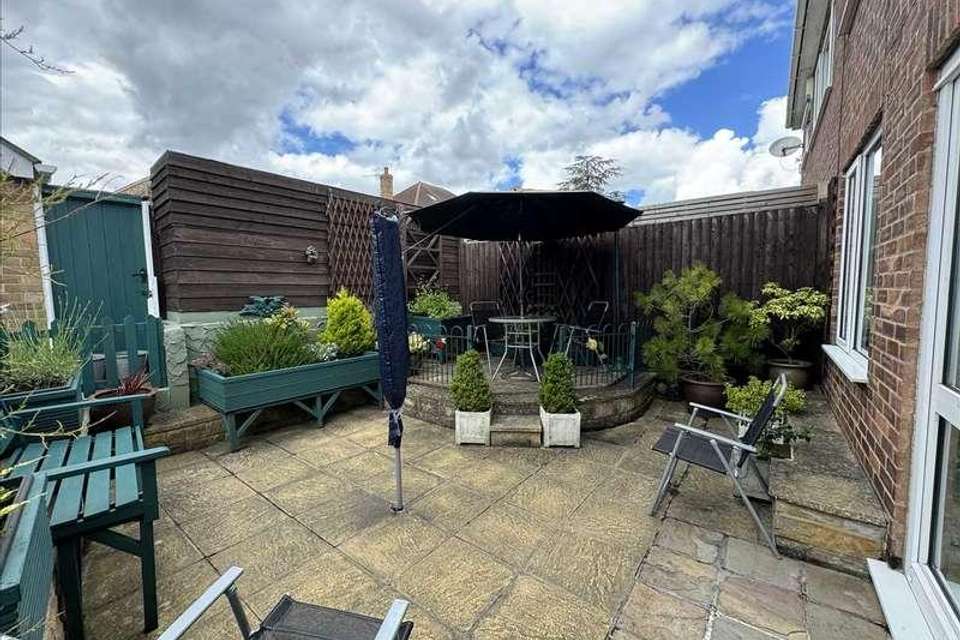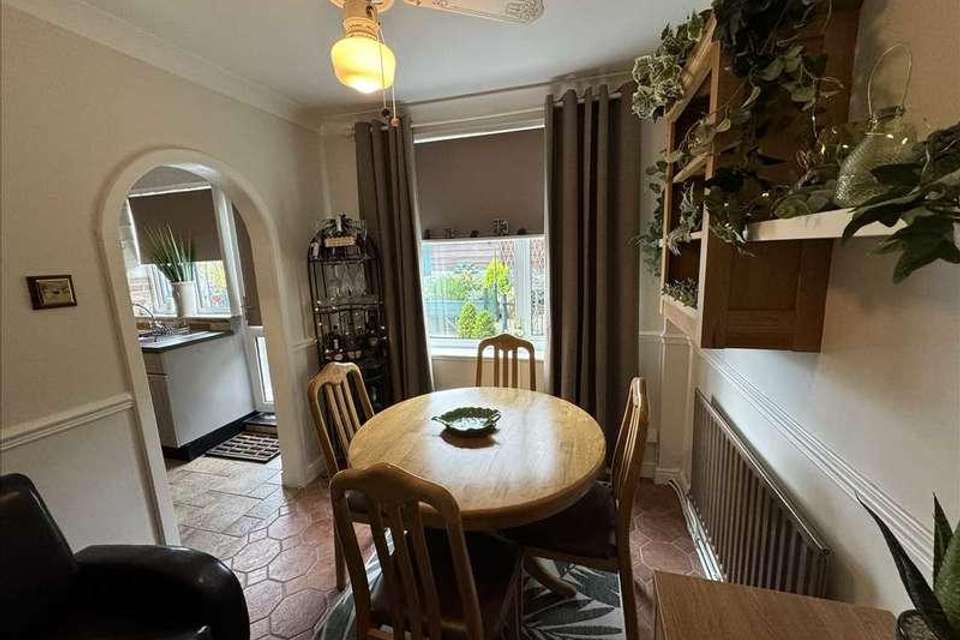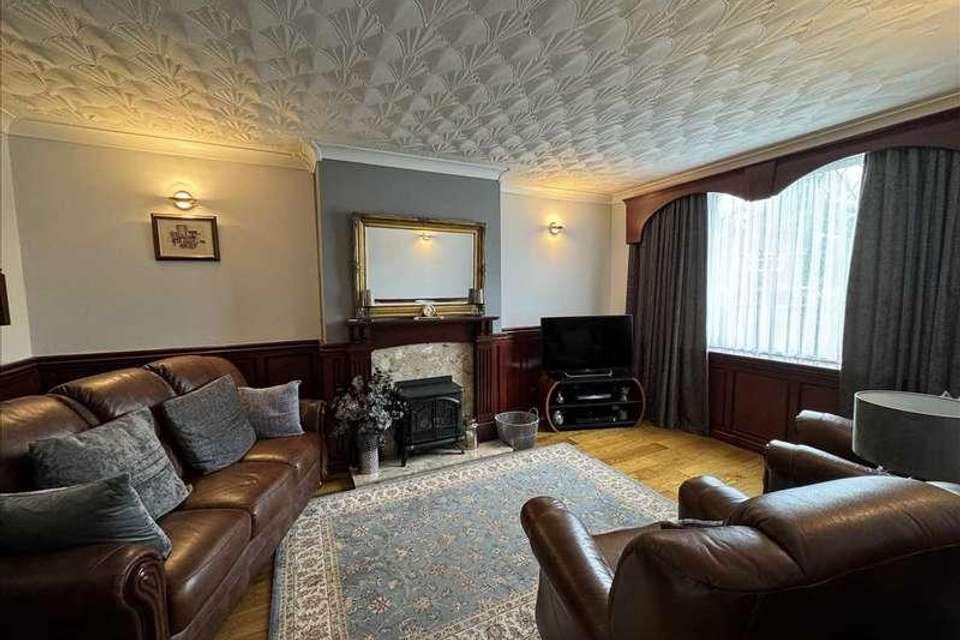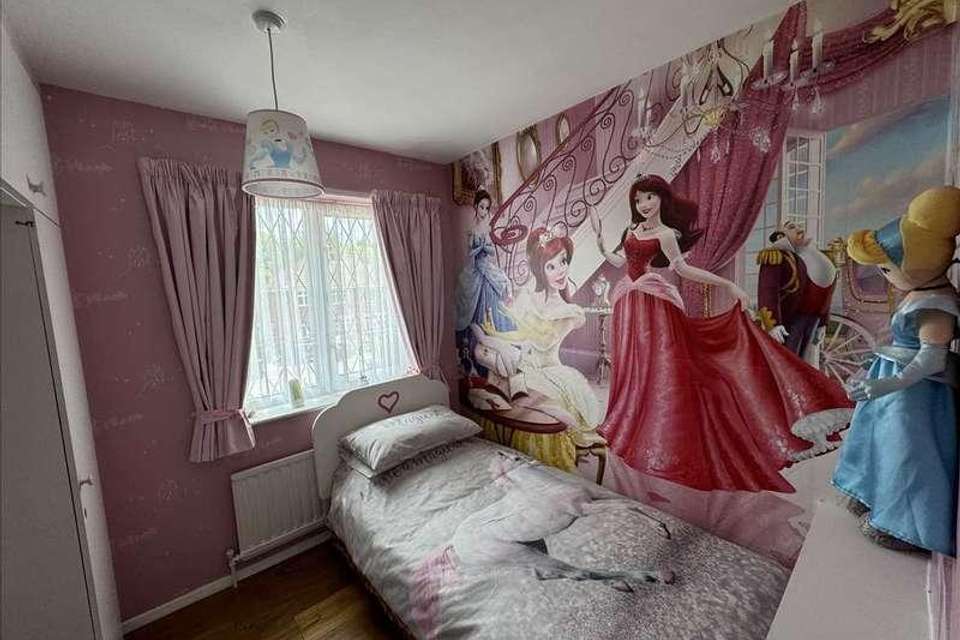3 bedroom semi-detached house for sale
Grimsby, DN37semi-detached house
bedrooms
Property photos
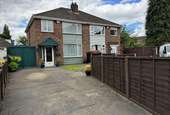
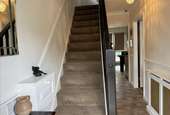
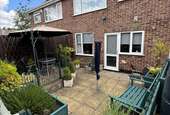
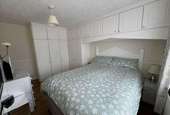
+6
Property description
Unbeknown to many Greenway is a quiet cul-de-sac lying just off Elm Road, within walking distance of Waltham's Grove Park, linking old Waltham and Ings Lane. Number 12 is a very special semi-detached home, tucked away in a corner position, and enjoying a delightful and private west facing garden with generous driveway. Home to the same owners since it was built in 1967, the property has been sympathetically updated to produce a most charming and individual home of character. Accommodation includes:- a lovely inviting Hallway, a Cloakroom and W.C. a generous panelled Lounge with oak floor, a cosy Dining Room, a lovely cottage style Kitchen with copious brickwork, three good size Bedrooms including built in wardrobes in each and a smart fully tiled Bathroom with white suite. The gardens are designed for ease of maintenance with a patio style rear garden and an elongated driveway leading to a Garage/Workshop with restricted access. An attractive semi-detached house in ready-to-move-in-to condition. Viewing is highly recommended and strictly through the Agents on Grimsby 311 000. EPC Rating - C.ENTRANCE HALL A canopied Entrance Porch with a uPVC glazed double front door gives access to the Hallway.HALLWAY A lovely and inviting Hallway with a spindle staircase leading to the first floor. Well decorated with a radiator and tiled ceramic floor continuing into the Kitchen and Dining area.CLOAKROOM With separate w.c, tiled walls, built-in storage cupboard and a uPVC double glazed side window.LOUNGE 4.88m (16'0') x 3.38m (11'1')A lovely traditional lounge featuring a beautiful solid oak floor and panelling to dado height. The focal point is a fire surround with conglomerate marble inlay and hearth. It has a radiator and a uPVC double glazed front window.KITCHEN 3.73m (12'3') x 2.69m (8'10')A smart and individual kitchen displaying a range of hand painted cabinets with complimentary worksurfaces, incorporating a 1.5 bowl stainless steel sink with mixer taps and a double glazed rear window. The kitchen features exposed brickwork with underlighting to the cabinets and has a purpose built breakfast bar. The Leisure range freestanding cooker will be included in the sale with the overhead extractor fan, and there is plumbing for an automatic washing machine. It has a ceramic tiled floor flowing through into the Dining Room. The kitchen has dual aspect windows allowing natural light and a further double glazed door opening out onto the rear garden.DINING ROOM 3.00m (9'10') x 2.44m (8'0')A charming dining room with built-in wall displays, ceramic tiled floor, radiator and a uPVC double glazed window overlooking the rear garden.FIRST FLOOR LANDING 3.45m (11'4') x 2.13m (7'0')A good size landing with an oak floor, featuring a built in storage cupboard, access to the loft space and a uPVC double glazed side window. All rooms lead off as follows:-BEDROOM ONE 3.96m (13'0') x 2.67m (8'9')A comfortable double bedroom fitted with a range of hand built wardrobes in a cream finish forming a double bed recess with matching bedhead. It has an oak floor, a radiator and a uPVC double glazed front window.BEDROOM TWO 3.96m (13'0') x 2.39m (7'10') to wardrobes.extending to 3.05m (10'0') to wall. Another good sized double bedroom with a range of white built in wardrobes, a lovely oak floor, a radiator and uPVC double glazing.BEDROOM THREE 2.51m (8'3') x 2.26m (7'5')A super child's bedroom with a Disney 'Cinderella' themed wallpaper, oak floor, a radiator and built in wardrobes.BATHROOM 3.35m (11'0') x 2.08m (6'10')A smart fully tiled bathroom with a white suite comprising close coupled W.C, pedestal wash hand basin and a 'p' shaped bath with a thermostatic shower and curved screen. It has a chrome heated towel rail, tiled floor and uPVC double glazed rear window.OUTSIDE The property has a generous paved driveway, with side lawned garden and fencing to the perimeters. Double gates lead through restricted access to the garage.GARAGE The garage has been converted into a Utility Room and Workshop.UTILITY ROOM 2.84m (9'4') x 2.26m (7'5')With double doors, power and light and a further inner door connecting to the workshop.WORKSHOP 4.47m (14'8') x 2.87m (9'5')OUTSIDE The rear garden enjoys a delightful and private west facing aspect with a split level patio style garden, featuring seating areas, raised beds and a greenhouse meanwhile, the boundaries are fenced.GENERAL INFORMATION Mains gas, water, electricity and drainage are connected. Broadband speeds and availability can be assessed via the Ofcom website. Central heating comprises radiators as detailed above, connected to the recently installed Baxi combination central heating boiler on 14.09.2023. located in the Kitchen. The property has the benefit of uPVC framed double glazing and falls within the jurisdiction of the North East Lincolnshire Council. The Council Tax band is C and the Tenure is Freehold- subject to Solicitor's verification.VIEWINGS Strictly by appointment through the Agents on Grimsby 311 000. A video walkthrough tour with commentary is available on Rightmove and our own Martin Maslin website.LOCATION AND AMENITIES Greenway is a small cul-de-sac located off Elm Road, lying in turn off Cheapside. The property is within walking distance of local shopping facilities on the High Street with regular buses serving the area.
Interested in this property?
Council tax
First listed
Over a month agoGrimsby, DN37
Marketed by
Martin Maslin Estate Agents 4/6 Abbey Walk,Grimsby,DN31 1NBCall agent on 01472 311000
Placebuzz mortgage repayment calculator
Monthly repayment
The Est. Mortgage is for a 25 years repayment mortgage based on a 10% deposit and a 5.5% annual interest. It is only intended as a guide. Make sure you obtain accurate figures from your lender before committing to any mortgage. Your home may be repossessed if you do not keep up repayments on a mortgage.
Grimsby, DN37 - Streetview
DISCLAIMER: Property descriptions and related information displayed on this page are marketing materials provided by Martin Maslin Estate Agents. Placebuzz does not warrant or accept any responsibility for the accuracy or completeness of the property descriptions or related information provided here and they do not constitute property particulars. Please contact Martin Maslin Estate Agents for full details and further information.





