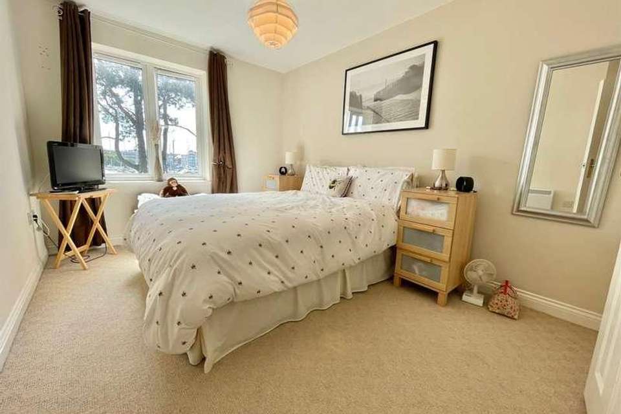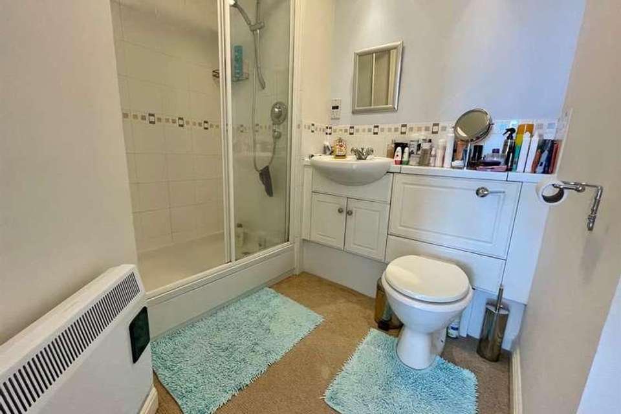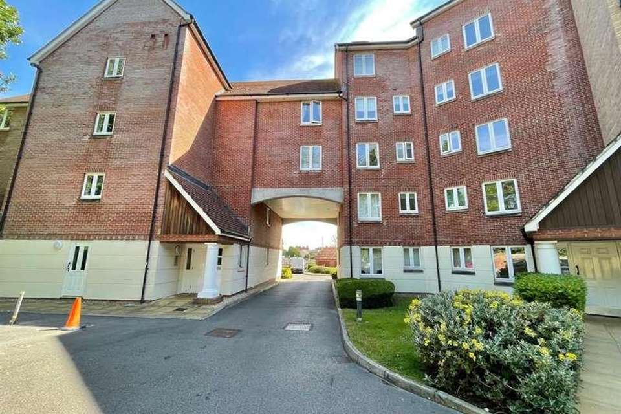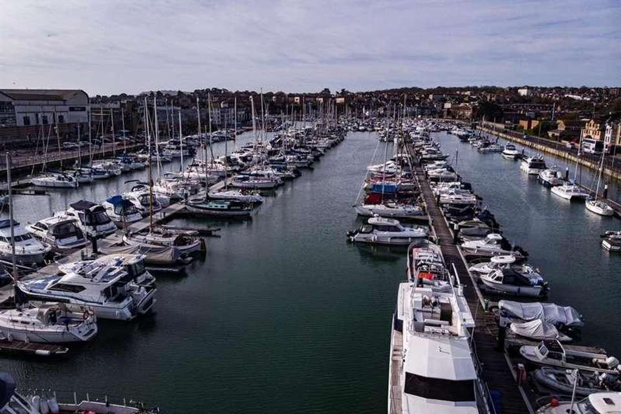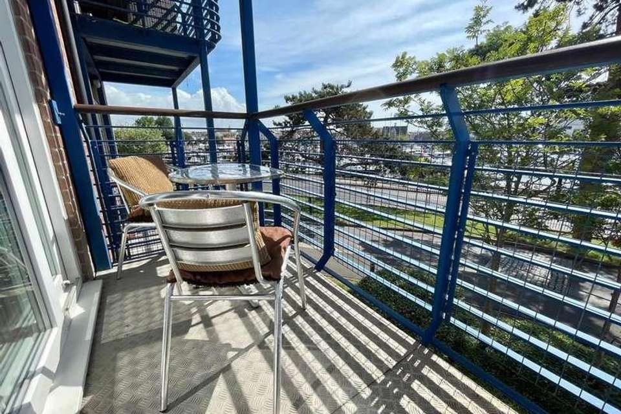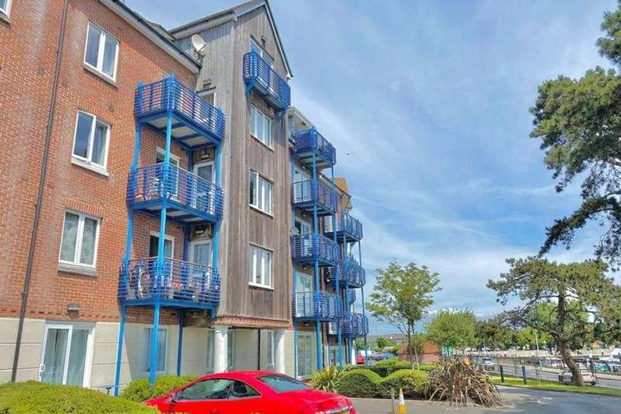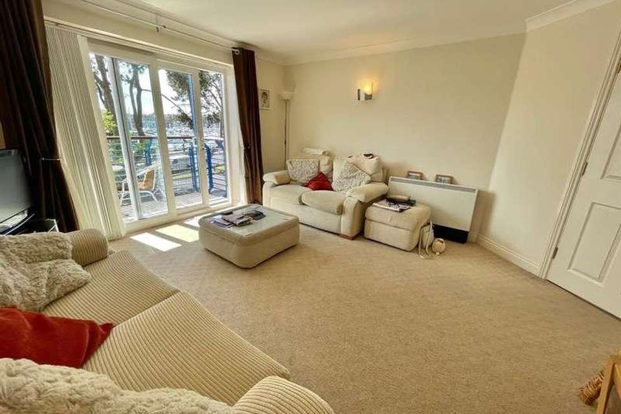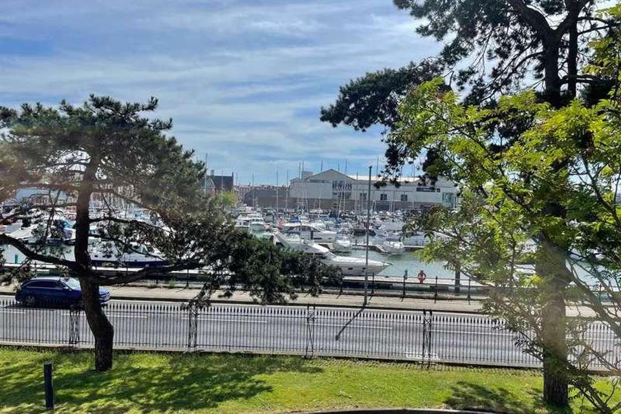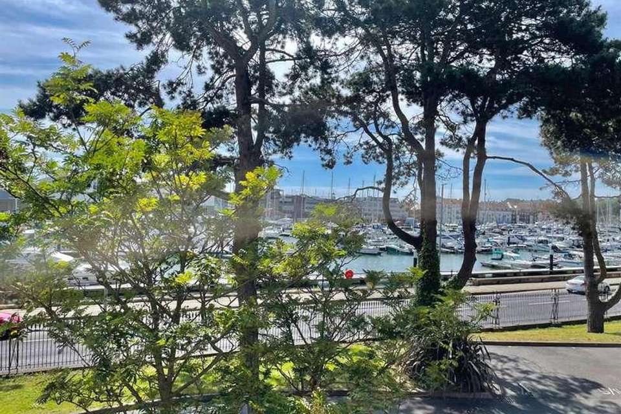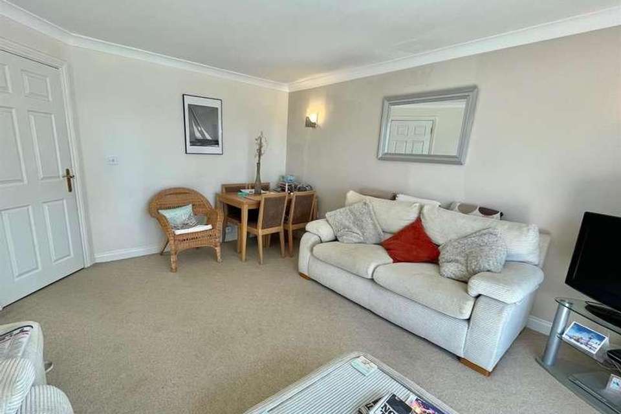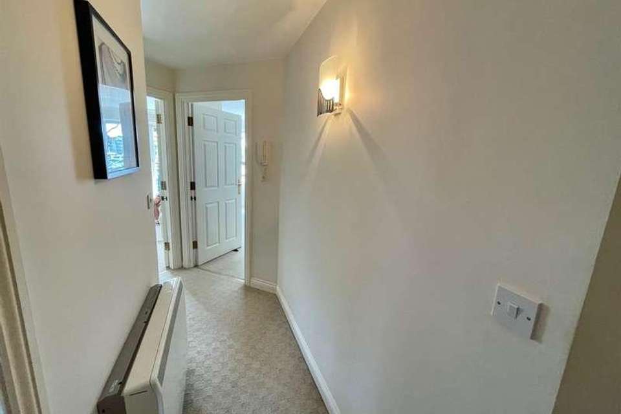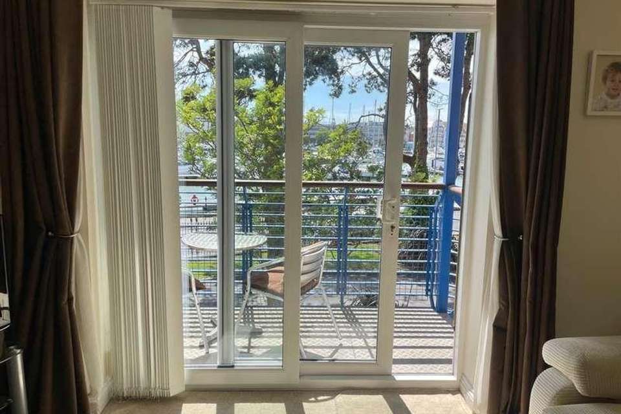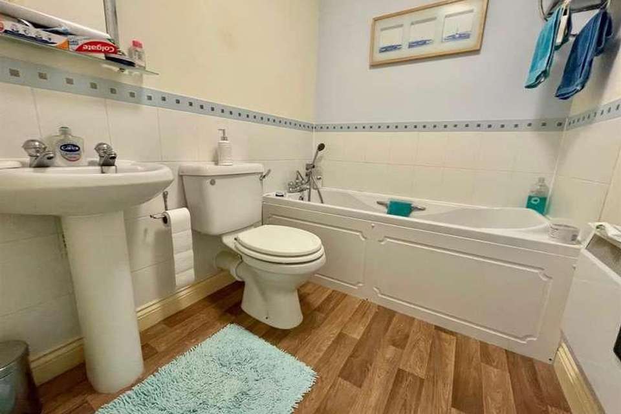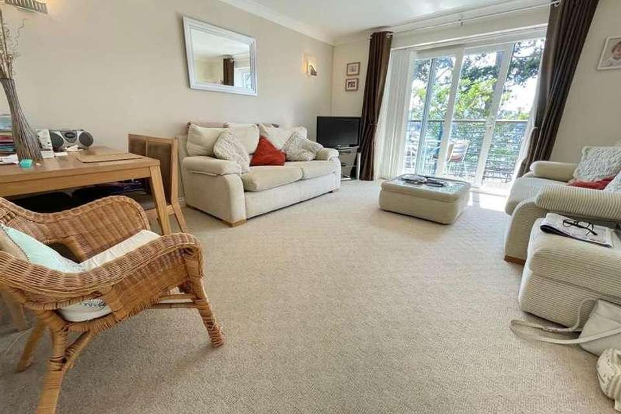2 bedroom flat for sale
Weymouth, DT4flat
bedrooms
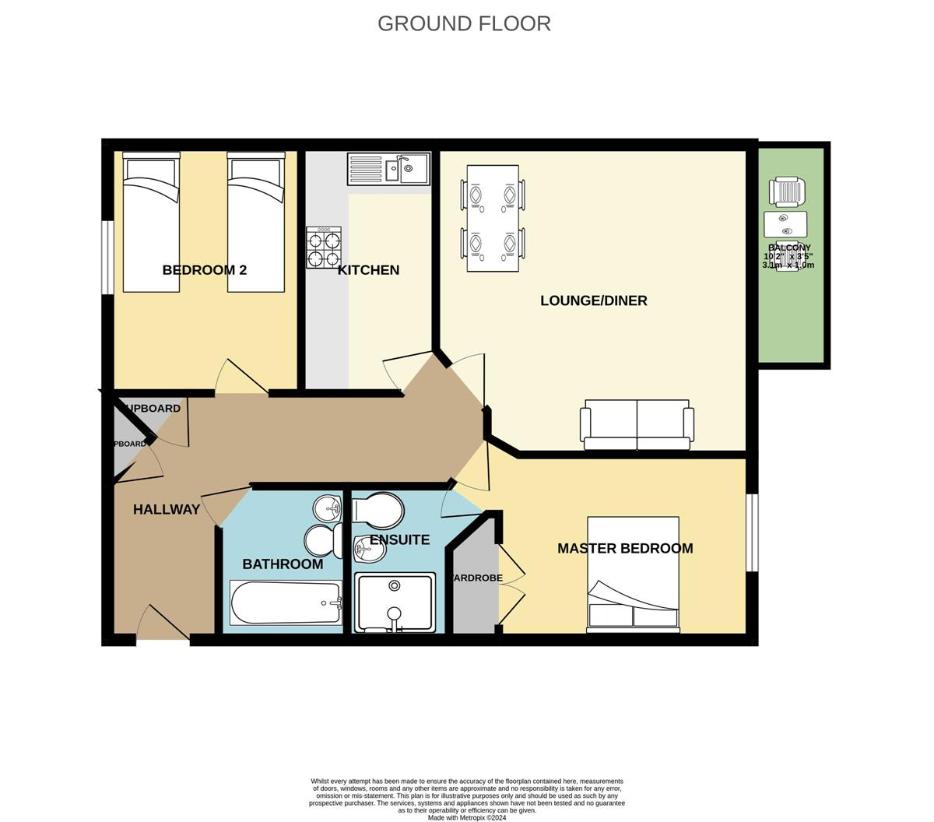
Property photos

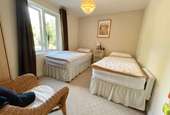
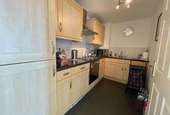
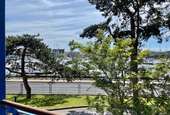
+14
Property description
Deluxe purpose built apartment bathed in natural light with picturesque views overlooking Weymouth harbour and marina. The property offers spacious interior throughout with: lounge/diner, balcony area prefect for outdoor seating, two double bedrooms, separate kitchen, bathroom and en-suite.Corscombe Close is highly desirable location due to its central position in Weymouth town centre, providing a scenic seaside experience with its charming beaches and bustling harbour. Local amenities and facilities are within close proximity including: Weymouth train station with excellent links to London Waterloo and Bristol Temple Meads, popular supermarket and a variety independent shops and restaurants. Radipole Park Drive and The Swannery is also a short distance away providing picturesque routes for cycling and walking, a popular place among nature lovers.This property is offered with no forward chain.Council Tax Band: DTenure: LeaseholdEntrance Located to the rear of the property, communal door leading to:Communal Hallway Stairs and lift leading to all floorsApartment Entrance Located on the first floor, wooden front door leading to:Hallway Two storage cupboards housing fuse board and boiler, electric radiator, doors leading to:Lounge/ Diner - 12' 10" x 15' 1" (- 3.9m x 4.6m)Front aspect room with double glazed sliding doors leading to own private balcony with uninterrupted views of Weymouth harbour, wall mounted lights, TV point, electric radiator, space for dining table.Kitchen - 5' 11" x 11' 2" (- 1.8m x 3.4m)Door leading from the hallway, range of eye and base level units with work surfaces over, integrated oven with four ring electric hob and extractor fan overhead, integrated fridge/freezer, stainless steel sink with draining board, partially tiled, integrated washing machine Bedroom One - 8' 10" x 13' 1" (- 2.7m x 4m)Front aspect room with double glazed window and uninterrupted views of Weymouth harbour and communal grounds, built in wardrobe, electric radiator, door leading to: En-suite Low level WC, shower cubicle with glass screen, fully tiled, electric radiator, extractor fan, hand wash basin.Bedroom Two - 7' 10" x 8' 10" (- 2.4m x 2.7m)Rear aspect room with double glazed window, electric radiator.Bathroom Panel enclosed bath with handheld shower, low level WC, hand wash basin and partially tiled.Outside Communal bin area, and communal gardensParking One allocated parking space which is located at the front of the property.
Interested in this property?
Council tax
First listed
Over a month agoWeymouth, DT4
Marketed by
Direct Moves 9 Westham Road,Weymouth,Dorset,DT4 8NPCall agent on 01305 778500
Placebuzz mortgage repayment calculator
Monthly repayment
The Est. Mortgage is for a 25 years repayment mortgage based on a 10% deposit and a 5.5% annual interest. It is only intended as a guide. Make sure you obtain accurate figures from your lender before committing to any mortgage. Your home may be repossessed if you do not keep up repayments on a mortgage.
Weymouth, DT4 - Streetview
DISCLAIMER: Property descriptions and related information displayed on this page are marketing materials provided by Direct Moves. Placebuzz does not warrant or accept any responsibility for the accuracy or completeness of the property descriptions or related information provided here and they do not constitute property particulars. Please contact Direct Moves for full details and further information.





