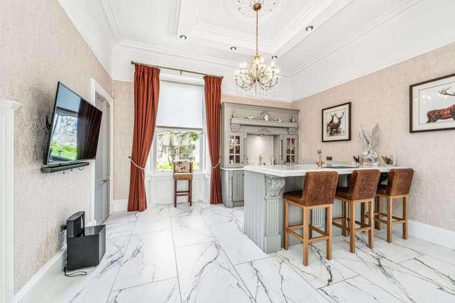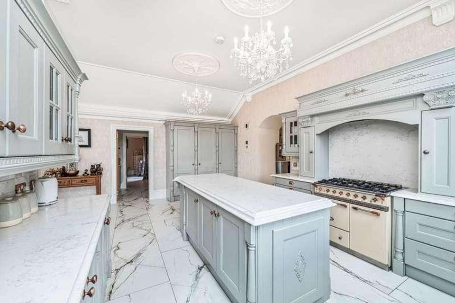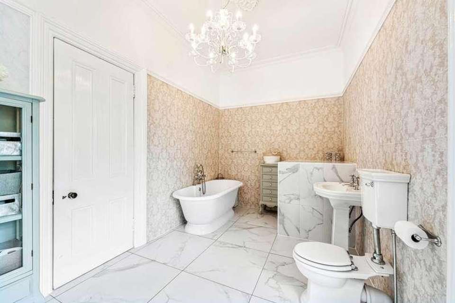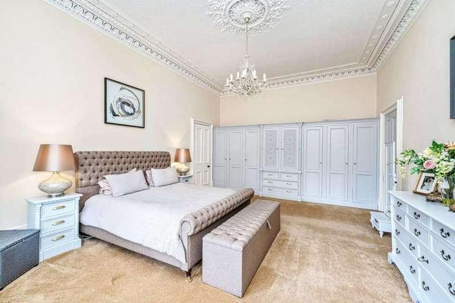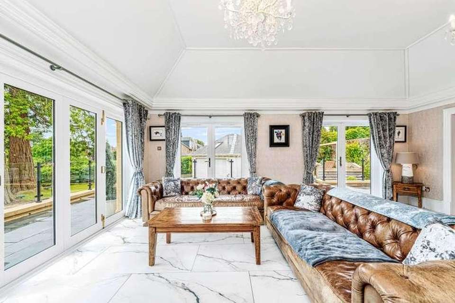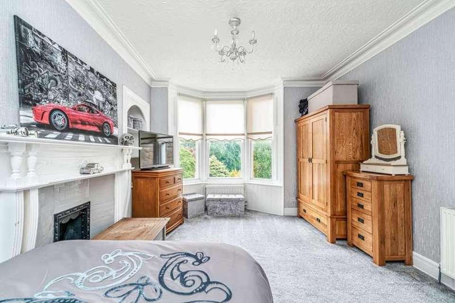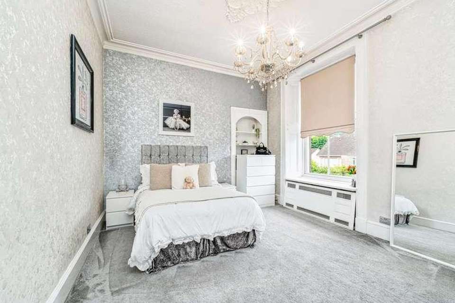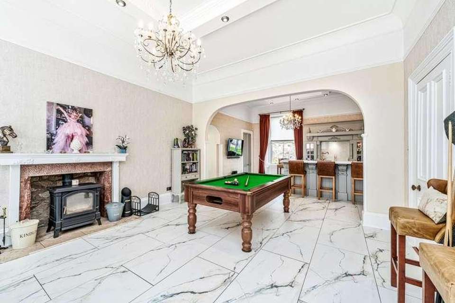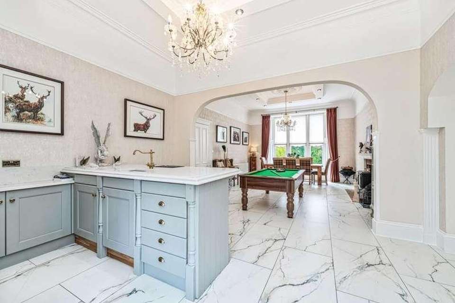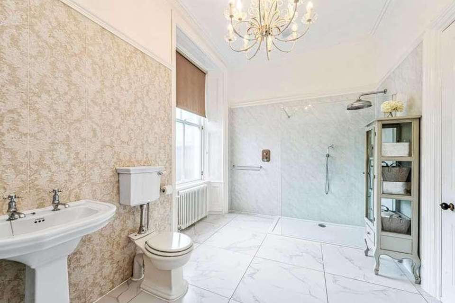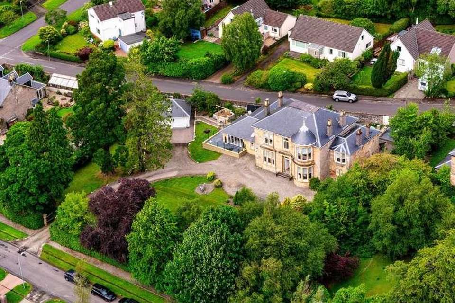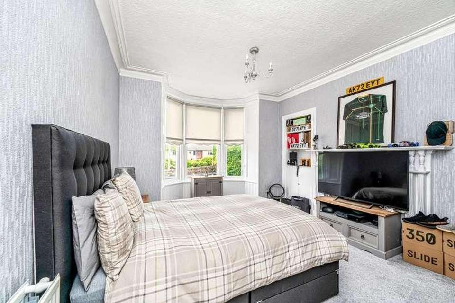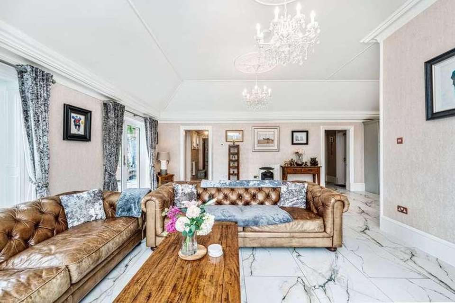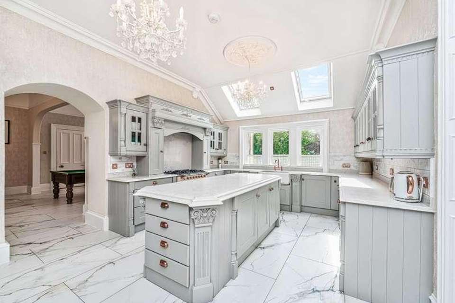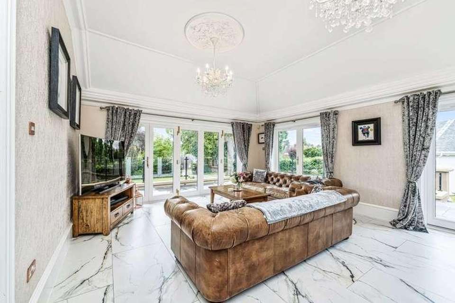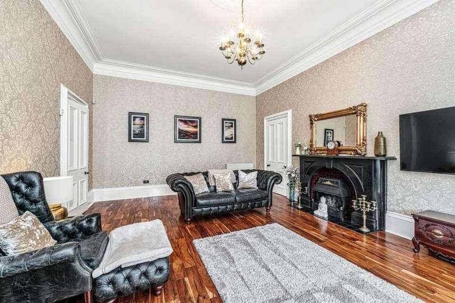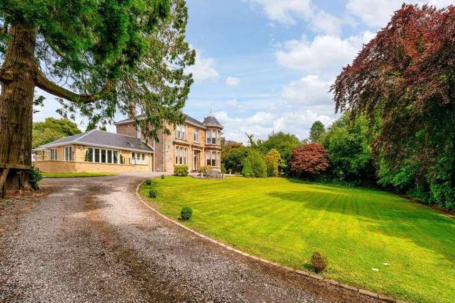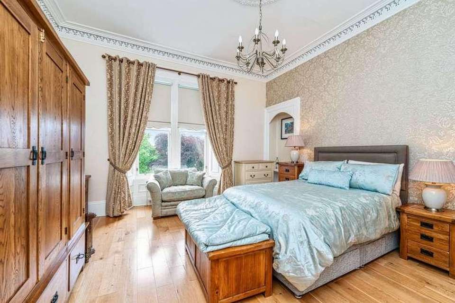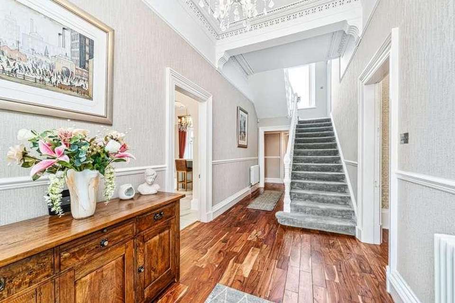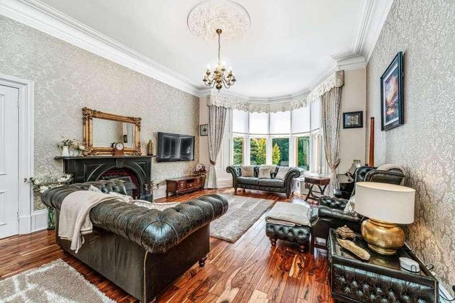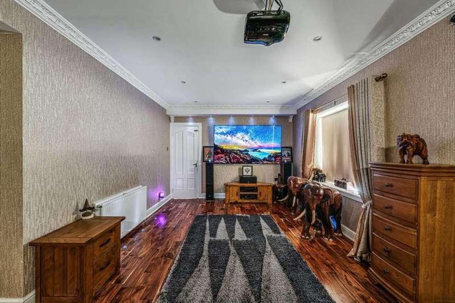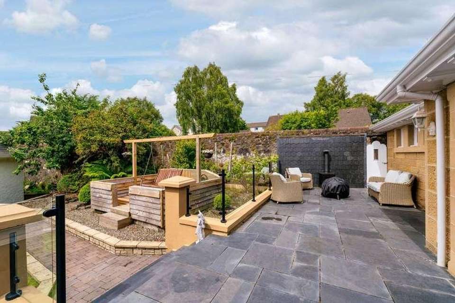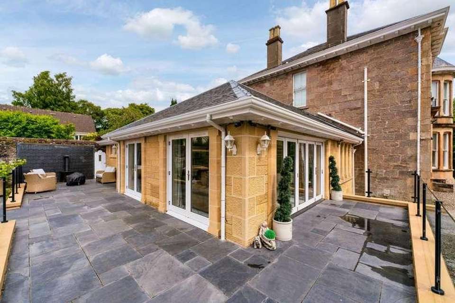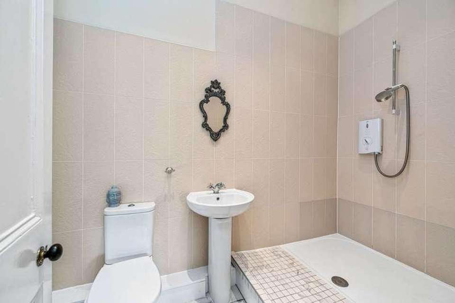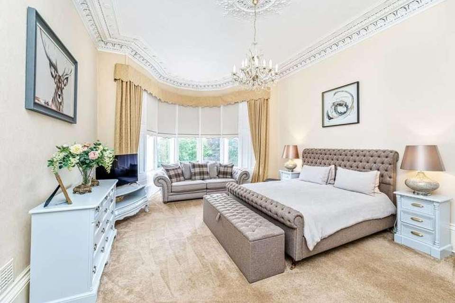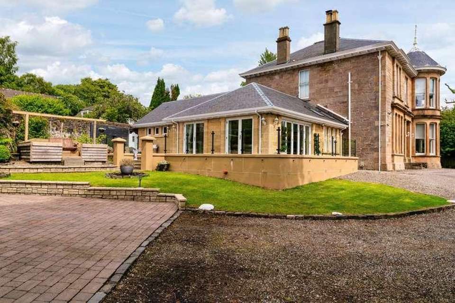6 bedroom detached house for sale
Argyll And Bute, G84detached house
bedrooms
Property photos
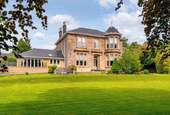
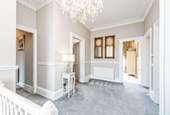
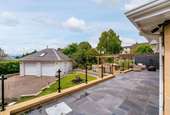
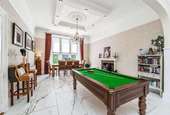
+26
Property description
Beautifully set, within large private gardens and framed by giant Californian Redwood trees, '' Deanston'' has stood here for over 150 years. This outstanding period residence provides substantial accommodation of over 5,000 Square feet, and caters perfectly for any familys requirements. This breath taking sandstone period home, with it's distinctive turreted Victorian facade, has been nestled in this spot since 1870. Deanston is the someday house many of us dream of owning. This beautiful C grade listed home is incredibly spacious and arguably one of Helensburgh's finest homes. The property has been thoughtfully upgraded and extended by the current owners, to an exacting standard. This stunning six-bed, three-bathroom aspirational property, is sure to appeal to families who are looking to experience the excellent quality of life found in this charming town, and stunning surrounding area. The accommodation is formed over two levels, with the addition of an incredible extension, which takes the home to a unique level of sophistication and luxury accommodation seldom found. Every inch of this home has been lovingly upgraded and restored to an exacting standard, with great emphasis placed on the period design and notable heritage detail of the property. Upon entering this majestic home, viewers are immediately greeted with a spacious entrance vestibule, quality flooring continues through the reception hallway and into the lounge, and a stunning sweeping staircase leads to the upper apartments. The incredible space is very appealing, and provides just a hint of the spacious accommodation on offer to prospective purchasers. Theres a sense of relaxation experienced upon entering the sumptuous lounge, with it's distinctive turreted bay-window, incredible size and signature period features, it makes the perfect room for family gatherings. The log burner is sure to be a joy on colder winter nights. Adjacent to the lounge we find a large twin-aspect cinema room, providing an ideal excuse for the family to sit together and enjoy the latest blockbuster movie. Moving through to the west wing of the property, we enter a formal dining room, games room and bar. This is the quintessential entertainment space, and the quality of the room and the level of detail set's it apart from the crowd. The bar contains a sink and two large drink chillers to keep everyone refreshed, whilst enjoying a pre-dinner game of pool. The large-format marble flooring continues through to an extremely bright and spacious open-plan kitchen and sun-lounge. The beautiful Heritage styled kitchen is superbly specified with a range of appliances, including a 'Lacanche' range, with an integrated fridge-freezer and dishwasher. The marble Island unit is an incredible size, and is sure to be a popular place to gather and talk about everyones day or just a great place to enjoy a coffee. Adjacent to the kitchen we have a well equipped utility room, perfect for dealing with the washing requirements. Externally, the property commands a beautiful setting, nestled perfectly within large gardens to the front aspect and a sweeping gravel driveway with parking for multiple vehicles. The outside areas, which have been thoughtfully designed make an ideal spot for relaxation and outdoor entertaining with friends and family. There is an expansive lawn to the front of the property, and three patio areas, two to the west-side of the house and the other to the rear, where the composite deck allows you to catch the latter part of the days sunshine, within the walled garden area. Theres also the added advantage of a large double garage set out to the side aspect of the house. There are some properties that seem to tick many boxes, and we believe Deanston is one such property. It would look completely at home in any glossy magazine about stunning period homes. Given the fantastic location, being only a few miles from the motorway which offers an easy commute to Glasgow, the immaculate condition, the incredible additional space both inside and out, its sure to appeal to an exclusive range of buyers. If you are someone with a passion for a completely unique period home, combined with luxurious modern facilities, then this may be the place to call home. Early viewing is advised. Electricity Supply: EON Water Supply: Scottish Water Sewerage: Scottish Water Broadband / Mobile Coverage: BT / Full 4G coverageBy appointment through McEwan Fraser Legal on Glasgow 0141 404 5474McEwan Fraser Legal are open 7 days a week: 8am - Midnight Monday to Friday & 9am - 10pm Saturday & Sunday to book your viewing appointment. Freestanding appliances and the Hot-tub may be available by separate negotiation.
Interested in this property?
Council tax
First listed
Over a month agoArgyll And Bute, G84
Marketed by
McEwan Fraser Legal Solicitors & Estate Agents Claremont House,130 East Claremont Street,Edinburgh,EH7 4LBCall agent on 0131 524 9797
Placebuzz mortgage repayment calculator
Monthly repayment
The Est. Mortgage is for a 25 years repayment mortgage based on a 10% deposit and a 5.5% annual interest. It is only intended as a guide. Make sure you obtain accurate figures from your lender before committing to any mortgage. Your home may be repossessed if you do not keep up repayments on a mortgage.
Argyll And Bute, G84 - Streetview
DISCLAIMER: Property descriptions and related information displayed on this page are marketing materials provided by McEwan Fraser Legal Solicitors & Estate Agents. Placebuzz does not warrant or accept any responsibility for the accuracy or completeness of the property descriptions or related information provided here and they do not constitute property particulars. Please contact McEwan Fraser Legal Solicitors & Estate Agents for full details and further information.





