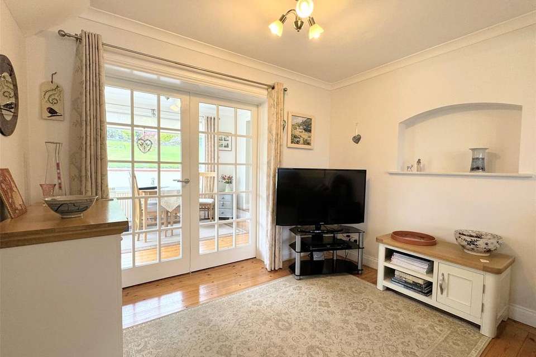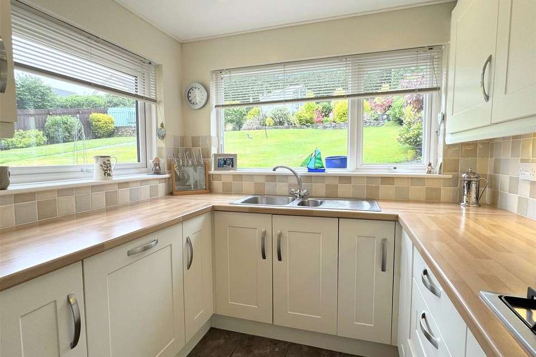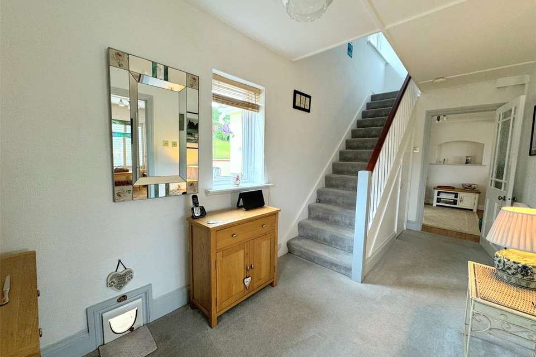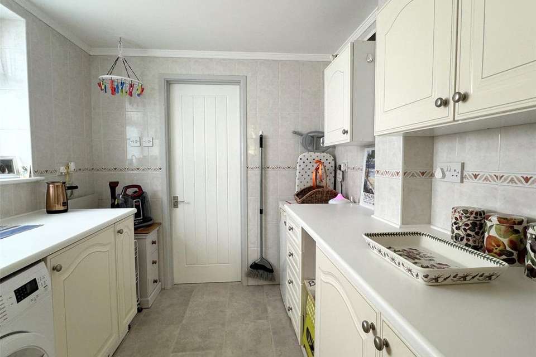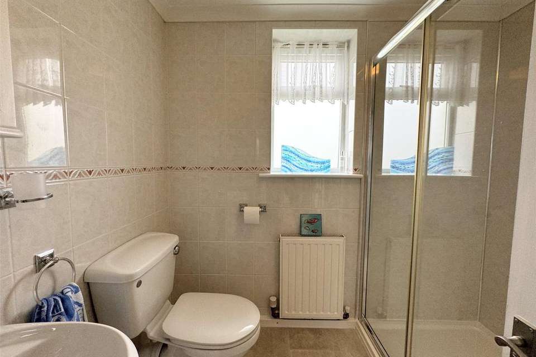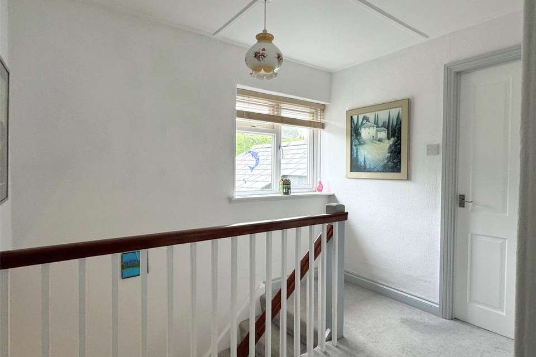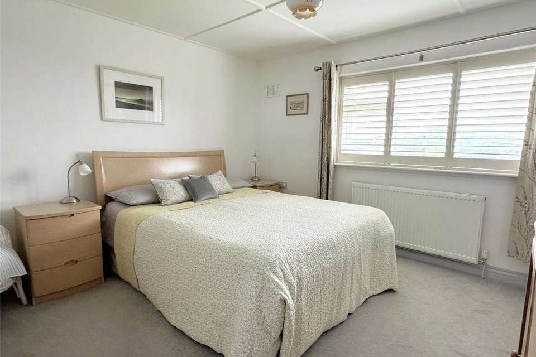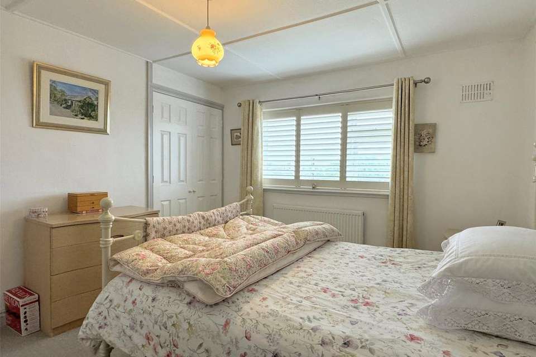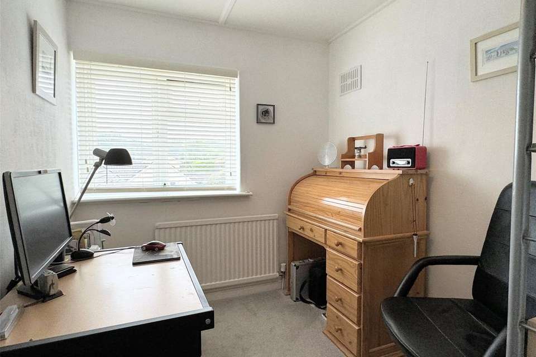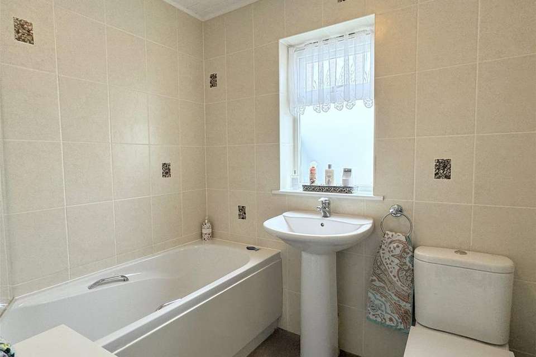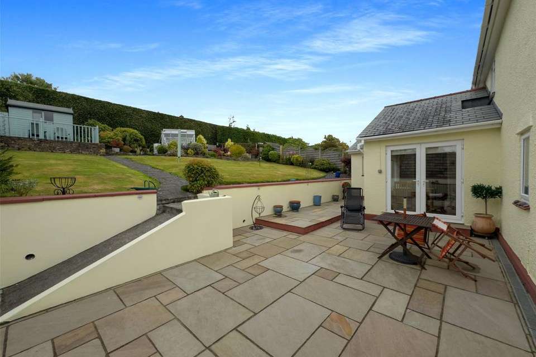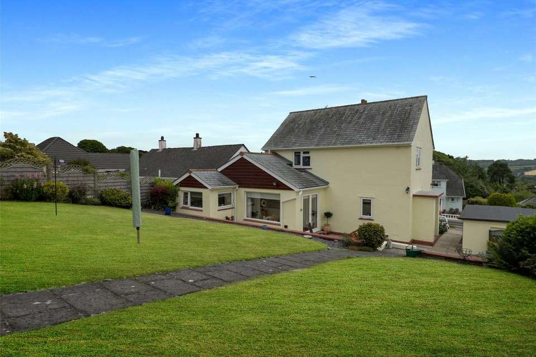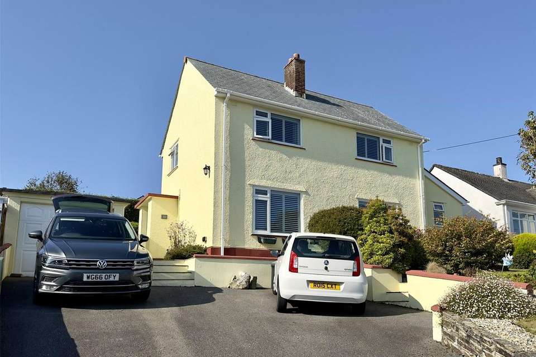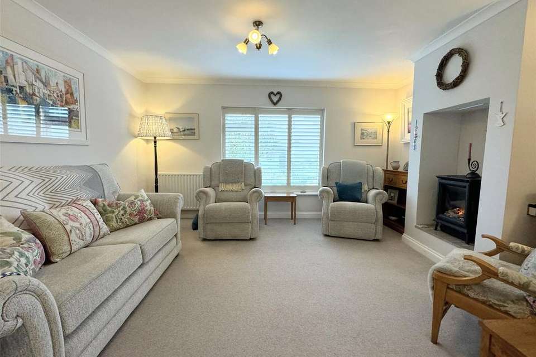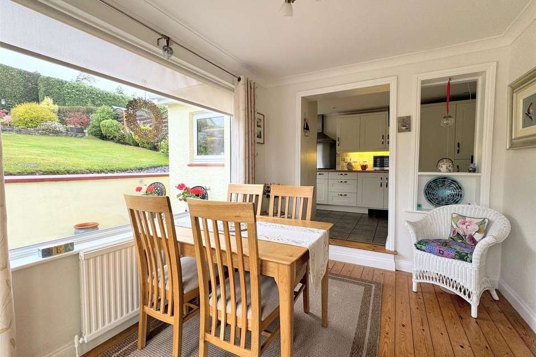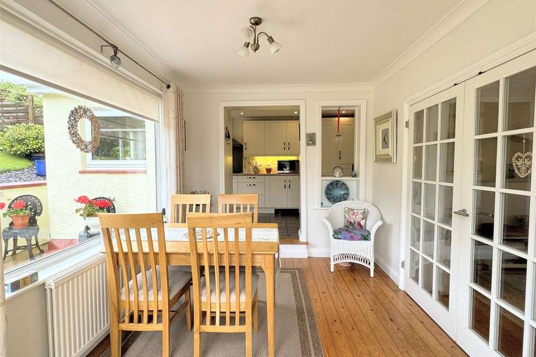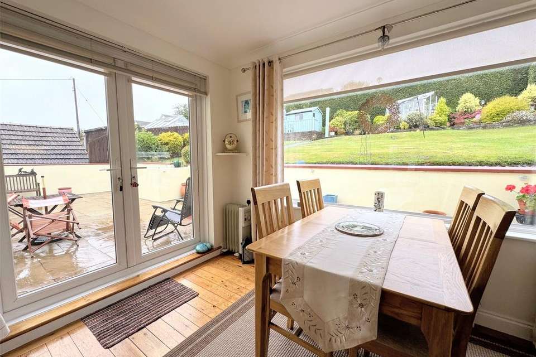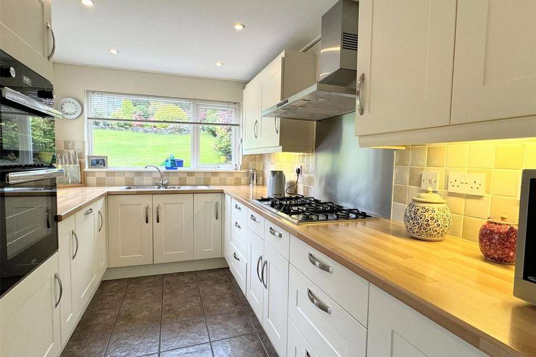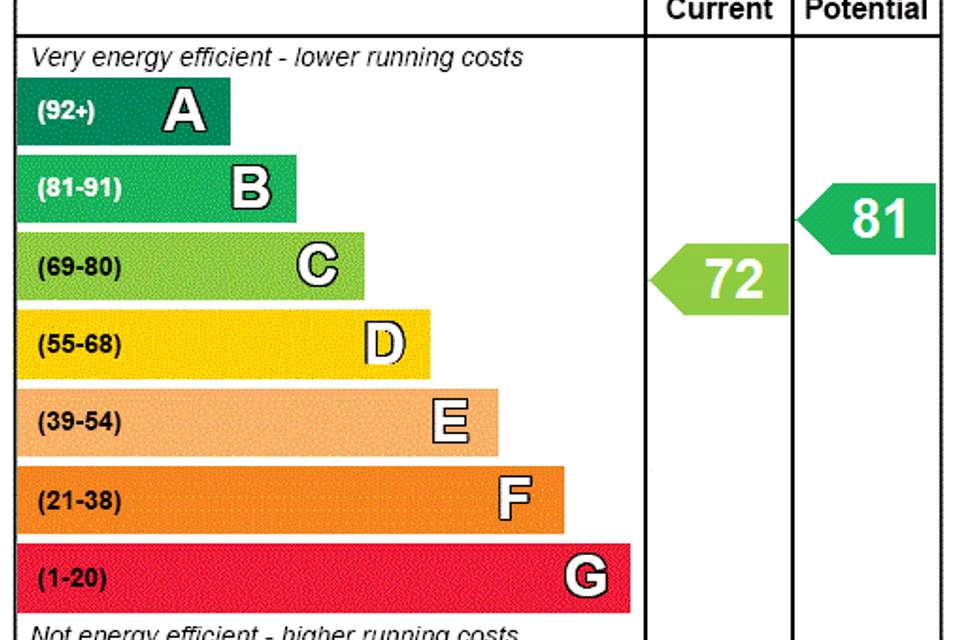3 bedroom detached house for sale
detached house
bedrooms
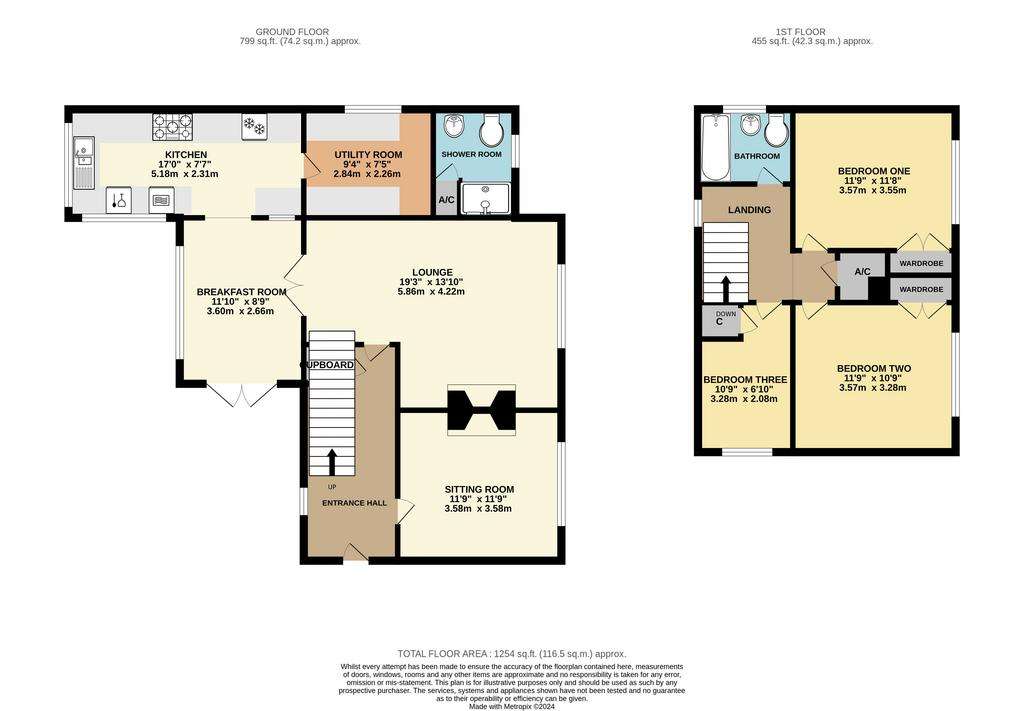
Property photos

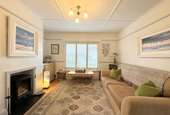
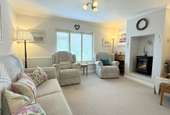
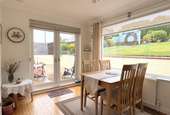
+19
Property description
Located on desirable Crabtree Lane, this beautifully presented detached house has been extended on the ground floor and features good-sized gardens at both the front and rear. The current owners have updated the property in recent years, including replacing the kitchen, fitted shutters, a new roof seven years ago and repainted the external property last year. There is off-road parking for several cars, in addition to a detached single garage (with a new roof), and a sloping front lawn with clippings to the borders and mature trees.
The entrance hall has stairs to the first floor, built-in under-stair storage, and doors to the lounge and sitting room/bedroom four. The sitting room has a polished wood floor and a fireplace with an electric coal-effect burner. The lounge has a large window to the front elevation and a feature fireplace with a raised hearth and an electric coal-effect stove. Recently replaced small-paned French doors open to the breakfast room, which enjoys views over the garden and has French doors opening onto the large patio. A step then leads up to the kitchen, which also overlooks the garden from one end. The kitchen has been beautifully refitted with a range of cream panel-fronted floor and wall cupboards, and roll-edge worktops incorporating a one-and-a-half bowl sink unit with mixer taps and a five-ring gas hob with a filter hood over. There is a built-in eye-level gas double oven and grill, an integrated fridge, freezer, and dishwasher, all of these have been added within the last year. There is a fitted breakfast bar at one end and a door that leads to the utility room. This room is also fitted with a good range of floor and wall cabinets and roll-edge worktops, with plumbing and space for a washing machine and tumble dryer and fully tiled walls, it also houses the boiler which has recently had a new pump fitted. A further door then leads to the ground floor shower room, which has fully tiled walls, a double shower cubicle, wash hand basin, w.c., and a heated towel rail.
The first-floor landing has a side window and access to the loft space. Bedrooms one and two are both good-sized double rooms, each looking to the front elevation, and both have double built-in wardrobes. The third bedroom is a comfortable single room with a built-in cupboard over the stairs. The family bathroom has a white suite comprising a panelled bath with a shower over, w.c., and wash hand basin.
Between the house and the garage, a gate opens onto the large rear paved patio. A ramp then leads up to the gently sloping lawned garden with mature boundaries. In one corner, there is a newly built timber garden shed with a decked seating area outside and balustrades around. From here, lovely views towards Lanhydrock can be enjoyed.
From Bodmin Town on the B3268 (Lostwithiel Road), turn right onto Harleigh Road. At the T-junction, turn right and then immediately left onto Crabtree Lane.
The entrance hall has stairs to the first floor, built-in under-stair storage, and doors to the lounge and sitting room/bedroom four. The sitting room has a polished wood floor and a fireplace with an electric coal-effect burner. The lounge has a large window to the front elevation and a feature fireplace with a raised hearth and an electric coal-effect stove. Recently replaced small-paned French doors open to the breakfast room, which enjoys views over the garden and has French doors opening onto the large patio. A step then leads up to the kitchen, which also overlooks the garden from one end. The kitchen has been beautifully refitted with a range of cream panel-fronted floor and wall cupboards, and roll-edge worktops incorporating a one-and-a-half bowl sink unit with mixer taps and a five-ring gas hob with a filter hood over. There is a built-in eye-level gas double oven and grill, an integrated fridge, freezer, and dishwasher, all of these have been added within the last year. There is a fitted breakfast bar at one end and a door that leads to the utility room. This room is also fitted with a good range of floor and wall cabinets and roll-edge worktops, with plumbing and space for a washing machine and tumble dryer and fully tiled walls, it also houses the boiler which has recently had a new pump fitted. A further door then leads to the ground floor shower room, which has fully tiled walls, a double shower cubicle, wash hand basin, w.c., and a heated towel rail.
The first-floor landing has a side window and access to the loft space. Bedrooms one and two are both good-sized double rooms, each looking to the front elevation, and both have double built-in wardrobes. The third bedroom is a comfortable single room with a built-in cupboard over the stairs. The family bathroom has a white suite comprising a panelled bath with a shower over, w.c., and wash hand basin.
Between the house and the garage, a gate opens onto the large rear paved patio. A ramp then leads up to the gently sloping lawned garden with mature boundaries. In one corner, there is a newly built timber garden shed with a decked seating area outside and balustrades around. From here, lovely views towards Lanhydrock can be enjoyed.
From Bodmin Town on the B3268 (Lostwithiel Road), turn right onto Harleigh Road. At the T-junction, turn right and then immediately left onto Crabtree Lane.
Interested in this property?
Council tax
First listed
Over a month agoEnergy Performance Certificate
Marketed by
Webbers - Bodmin 53 Fore Street Bodmin PL31 2JBPlacebuzz mortgage repayment calculator
Monthly repayment
The Est. Mortgage is for a 25 years repayment mortgage based on a 10% deposit and a 5.5% annual interest. It is only intended as a guide. Make sure you obtain accurate figures from your lender before committing to any mortgage. Your home may be repossessed if you do not keep up repayments on a mortgage.
- Streetview
DISCLAIMER: Property descriptions and related information displayed on this page are marketing materials provided by Webbers - Bodmin. Placebuzz does not warrant or accept any responsibility for the accuracy or completeness of the property descriptions or related information provided here and they do not constitute property particulars. Please contact Webbers - Bodmin for full details and further information.





