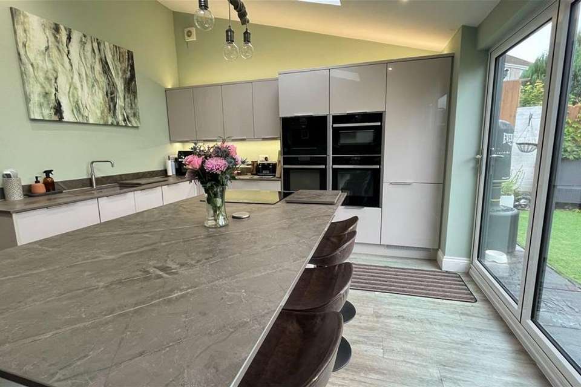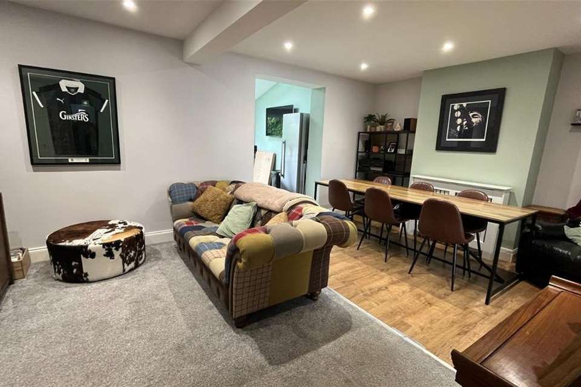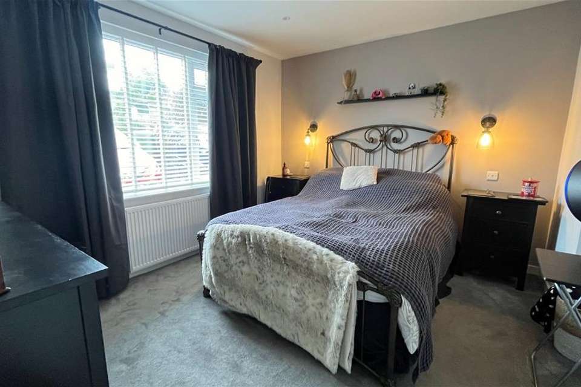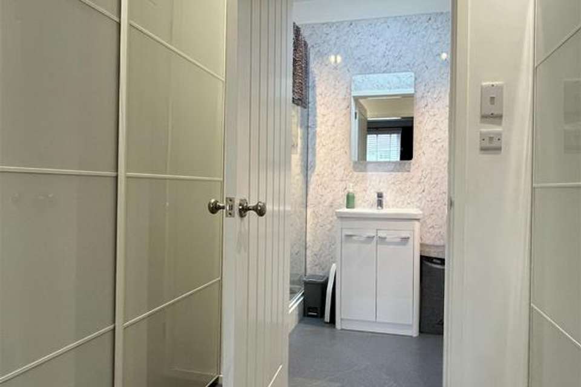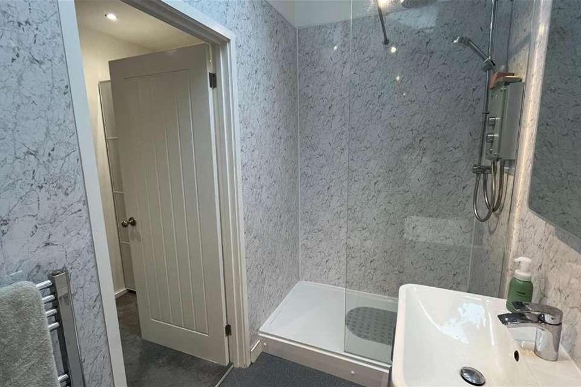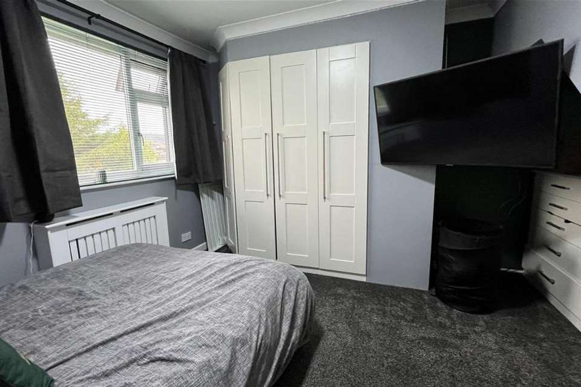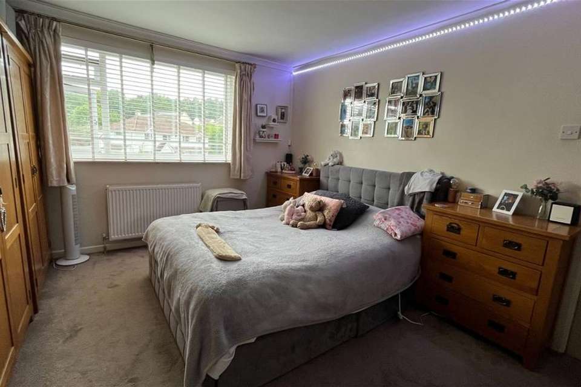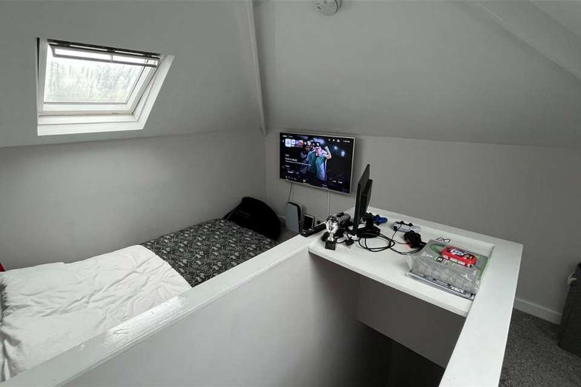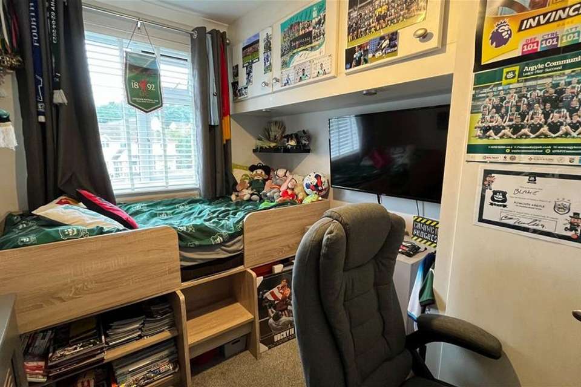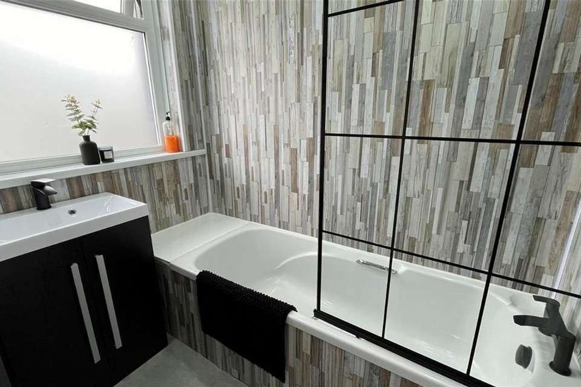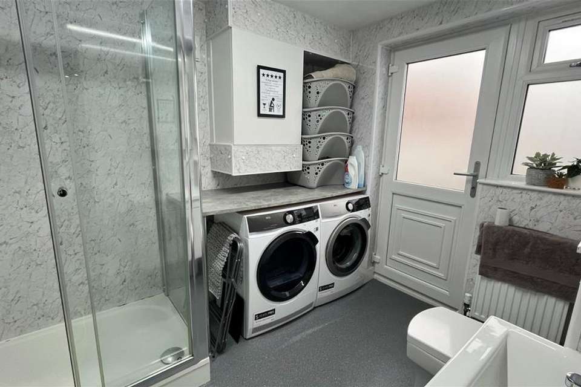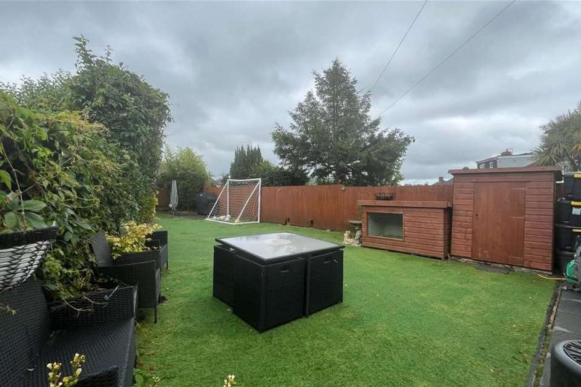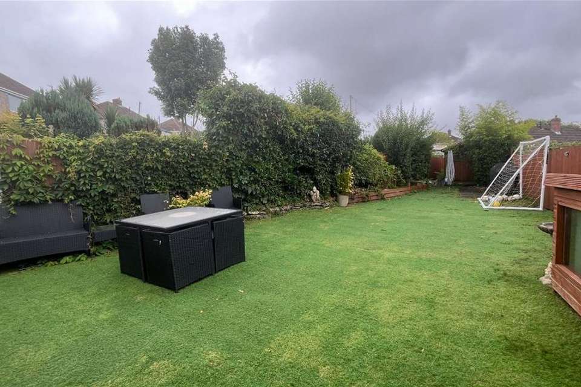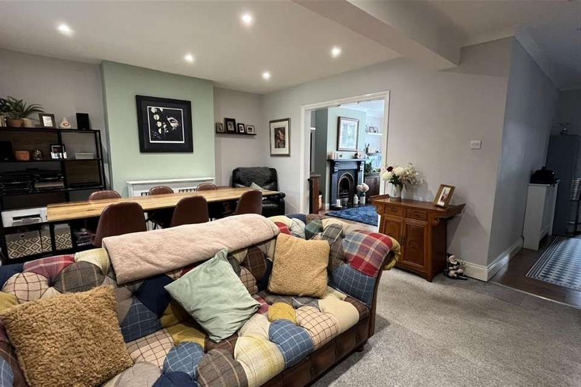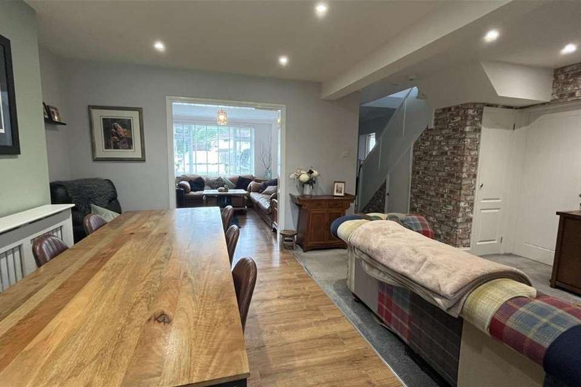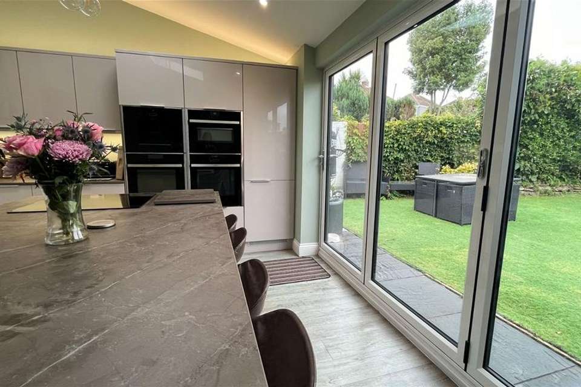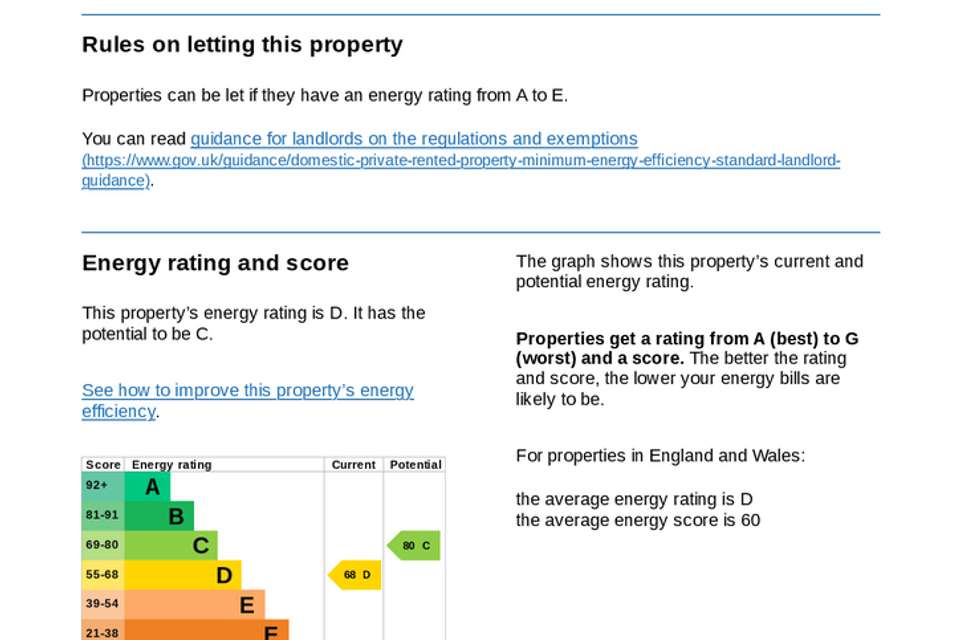4 bedroom semi-detached house for sale
semi-detached house
bedrooms
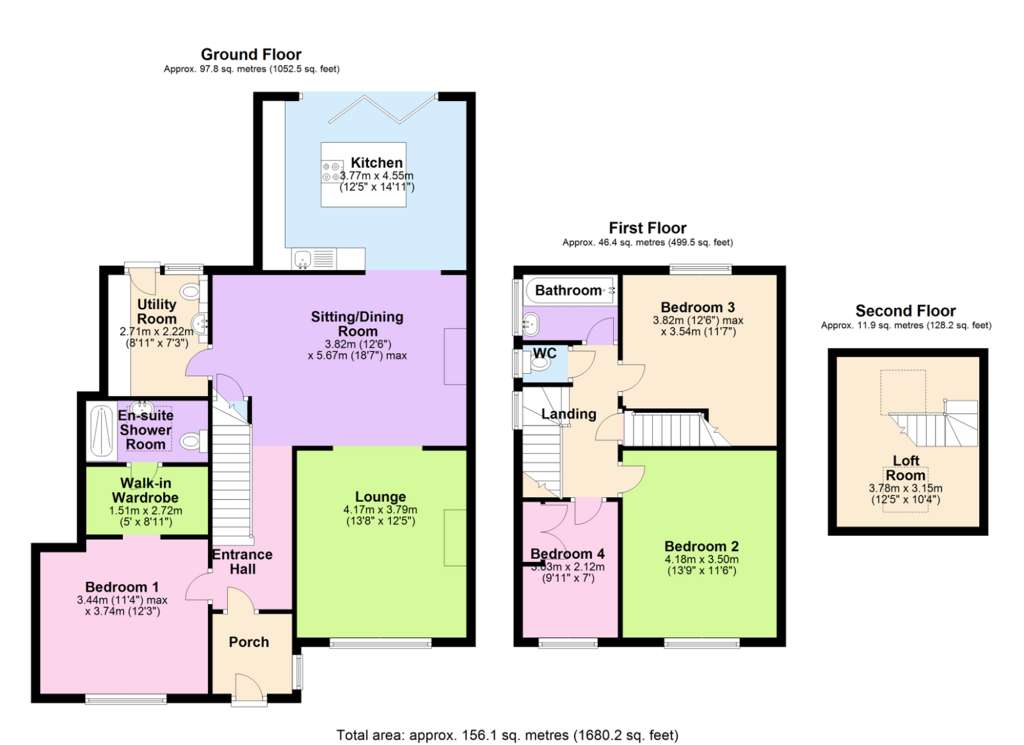
Property photos
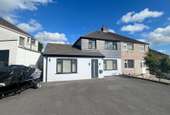
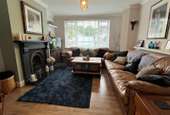
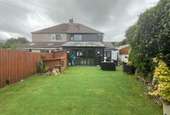
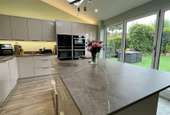
+17
Property description
This extended family home is positioned in the popular area of Woodford and would suit a growing family or those looking for multi-generational living. Arranged over three floors the property is finished to the highest of standards and benefits from a downstairs bedroom with walk-in dressing room and en-suite, lounge, sitting room/dining room, beautifully fitted kitchen, utility room/shower room, modern bathroom and loft room. Outside there is a generous driveway to the front and low maintenance garden to the rear which enjoys a sunny aspect. EPC D 68Entrance PorchEntered via a double glazed door with double glazed window to the side elevation. Opening into entrance hallway. Entrance HallwayDoor to Bedroom 1, stairs rising to the first floor accommodation, opening into the Sitting/Dining Room, radiator. Sitting/Dining Room - 3.82m x 5.67m (12'6" x 18'7")An open plan room that offers plenty of space for a dining table and chairs along with a seating area, radiator, door to the under stairs storage cupboard, door into the utility room and opening into the kitchen.Lounge - 4.17m x 3.79m (13'8" x 12'5")Double glazed window to the front elevation, gas fireplace with ornate surround and stone hearth, radiator, Kitchen - 3.77m x 4.55m (12'4" x 14'11")A light and airy kitchen that has been fitted with a modern range of high gloss base and eye level units with contrasting worktops and matching island unit, built-in quadrant appliances to include two electric ovens, microwave and coffee machine, four ring induction hob, integrated fridge and under-counter freezer, integrated dishwasher, double glazed bi-fold doors leading out to the garden, two velux windows, radiator.Utility Room/Shower Room - 2.71m x 2.22m (8'10" x 7'3")Fitted with a modern suite to include, double shower enclosure with sliding glass screen, wash hand basin, low level WC, plumbing for washing machine, space for tumble dryer, wall mounted boiler serving the central heating and hot water system, double glazed door providing access to the rear garden, double glazed window to the rear elevation.Bedroom 1 - 3.44m x 3.74m (11'3" x 12'3")Located on the ground floor, this room is currently used as the principle bedroom but could suit an elderly relative or teenager that requires their own space. Double glazed window to the front elevation, radiator, opening into the dressing room which offers ample room for wardrobes.En-suite Shower RoomFitted with a modern three piece suite to include, double shower enclosure with glass screen, vanity wash hand basin with storage underneath, low level WC, chrome heated towel rail, velux window. LandingDoors leading to the bedrooms, loft room, bathroom and separate WC, double glazed window to the side elevation. Bedroom 2 - 4.18m x 3.5m (13'8" x 11'5")Double glazed window to the front elevation, radiator.Bedroom 3 - 3.82m x 3.54m (12'6" x 11'7")Double glazed window to the rear elevation, radiator.Bedroom 4 - 3.03m x 2.12m (9'11" x 6'11")Double glazed window to the front elevation, radiator, built in wardrobe offering ample hanging space.BathroomFitted with a modern two piece suite to include panelled bath with electric shower and glass screen, vanity wash hand basin with storage cupboard underneath, radiator, double glazed window to the side elevation. WCDouble glazed window to the side elevation, low level WC, radiator. Loft Room - 3.78m x 3.15m (12'4" x 10'4")A useful loft room that could be used as a bedroom area, play room or home office. Two velux windows, radiator.OutsideThe property is approached via a tarmacadam driveway that offers parking for approximately 6-8 vehicles. To the rear of the property, there is a patio area which is accessed from the kitchen, which extends around the side of the property to the utility room. The garden has been designed with low maintenance in mind and laid to artificial grass. To the rear of the garden there are two storage sheds and the garden is enclosed on all sides. Property InformationTenure: FreeholdMains GasMains ElectricMains Water and DrainageCouncil Tax Band C
Interested in this property?
Council tax
First listed
Over a month agoEnergy Performance Certificate
Marketed by
Millington Tunnicliff - Ivybridge 19 Fore Street Ivybridge, Devon PL21 9ABPlacebuzz mortgage repayment calculator
Monthly repayment
The Est. Mortgage is for a 25 years repayment mortgage based on a 10% deposit and a 5.5% annual interest. It is only intended as a guide. Make sure you obtain accurate figures from your lender before committing to any mortgage. Your home may be repossessed if you do not keep up repayments on a mortgage.
- Streetview
DISCLAIMER: Property descriptions and related information displayed on this page are marketing materials provided by Millington Tunnicliff - Ivybridge. Placebuzz does not warrant or accept any responsibility for the accuracy or completeness of the property descriptions or related information provided here and they do not constitute property particulars. Please contact Millington Tunnicliff - Ivybridge for full details and further information.





