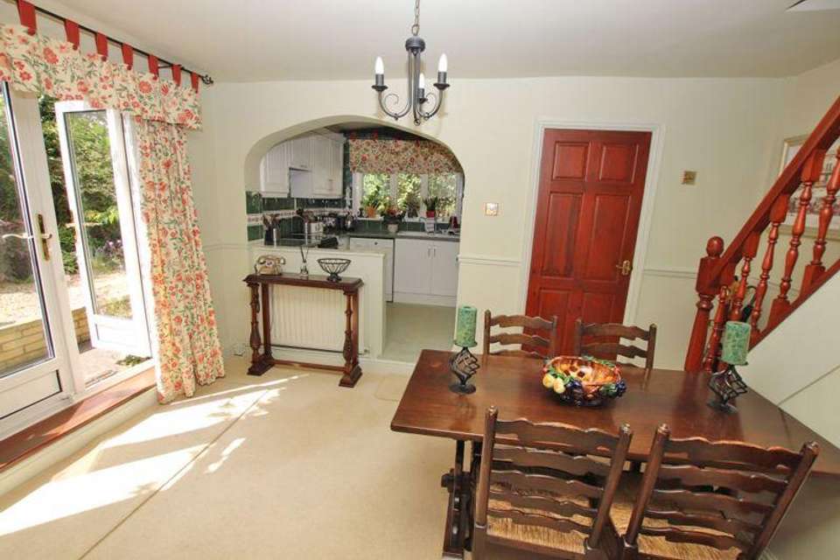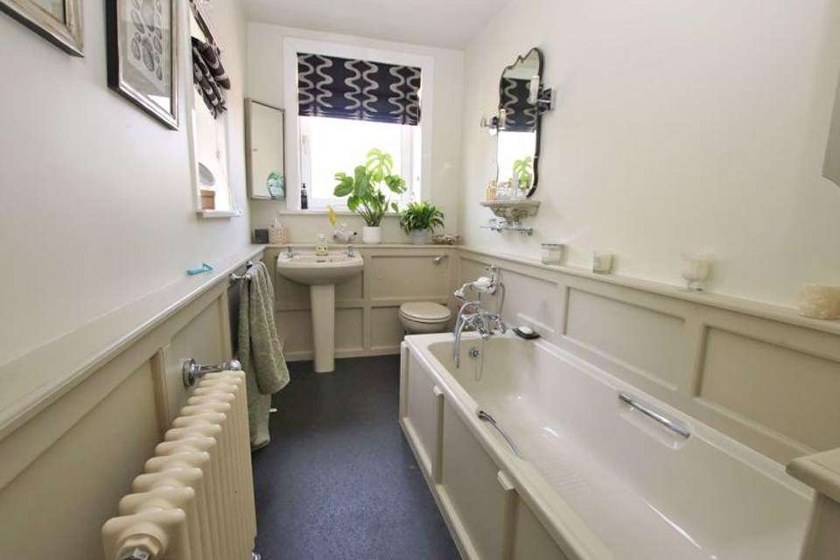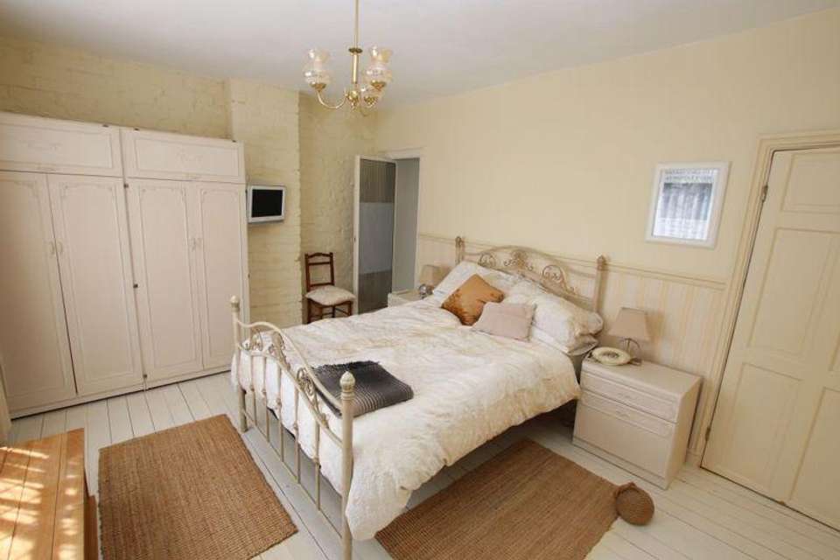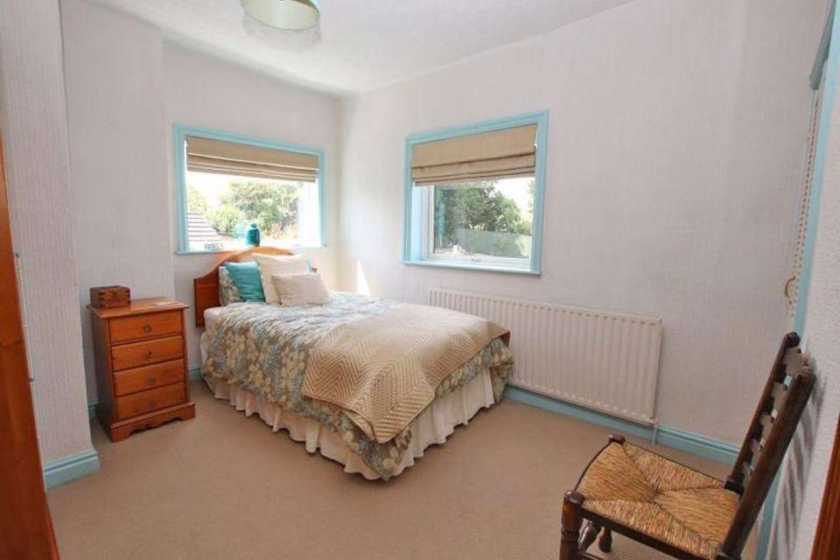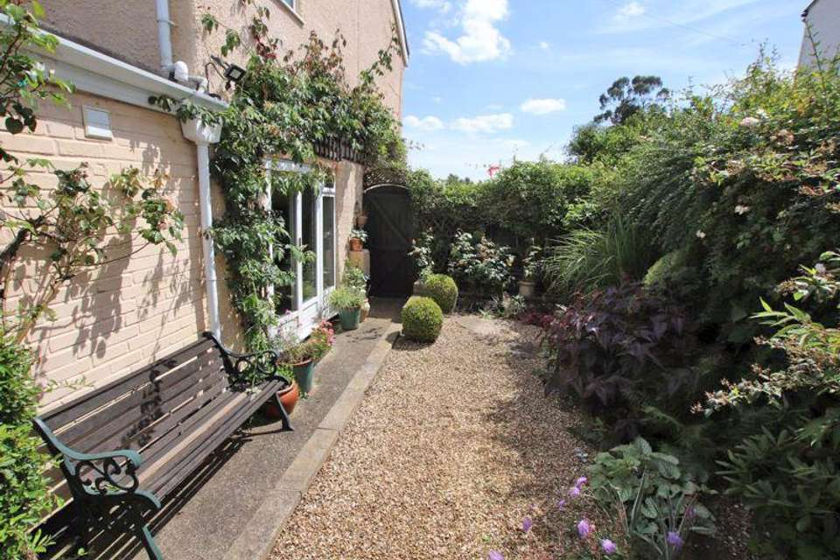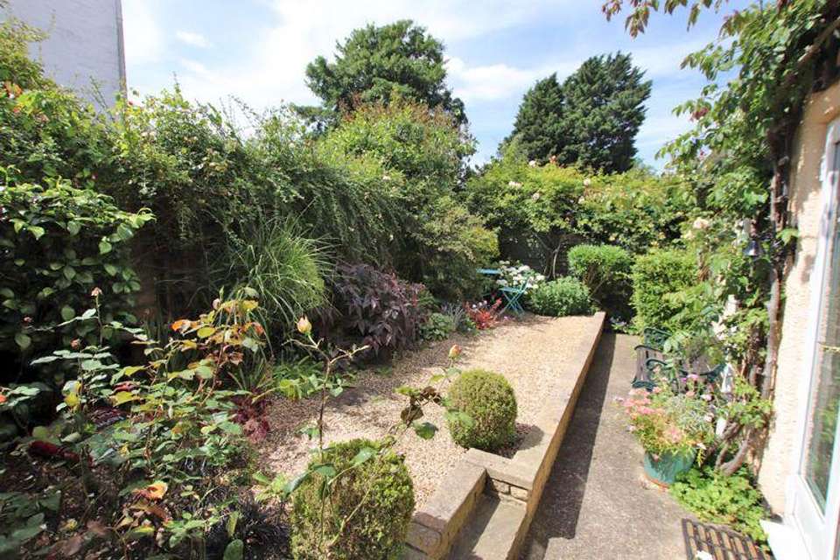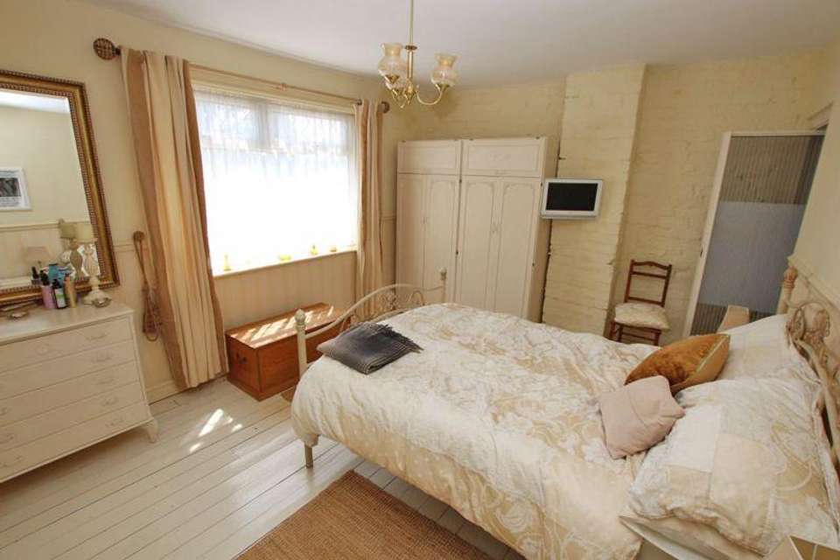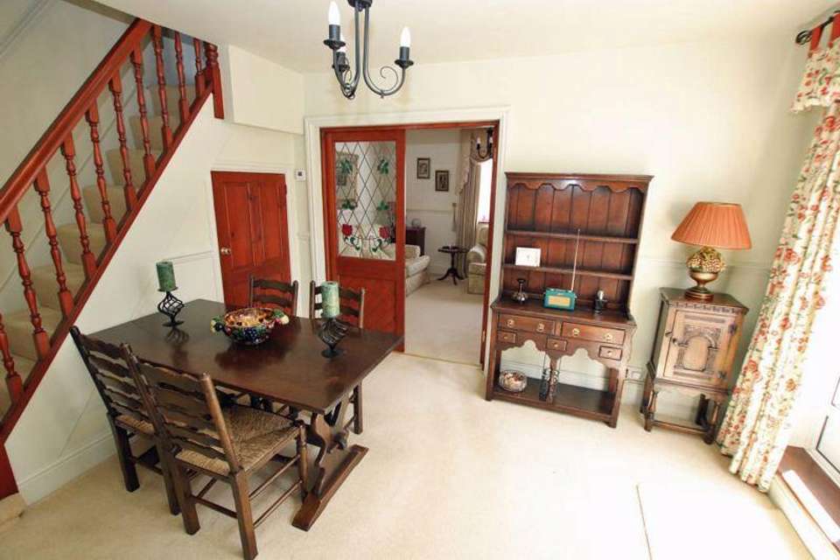2 bedroom semi-detached house for sale
semi-detached house
bedrooms
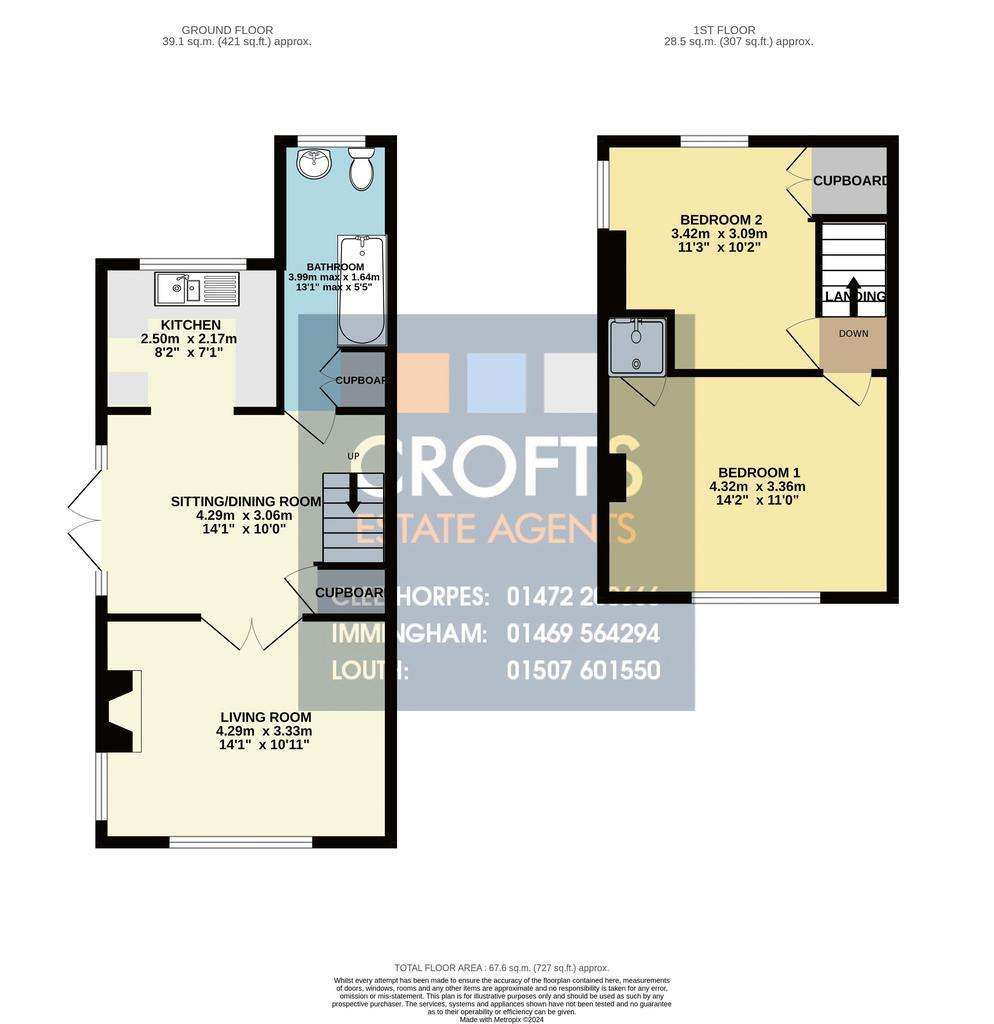
Property photos

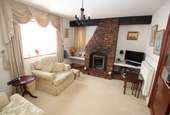
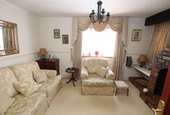
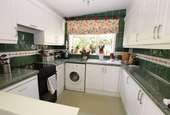
+8
Property description
Early viewing is highly advised on this attractive two bedroom semi-detached cottage which has been beautifully maintained to a high standard by the previous vendor. Enjoying uPVC double glazing and gas central heating, this lovely home briefly comprises dining/sitting room, living room, kitchen and ground floor bathroom. To the first floor there is a small landing, along with two bedrooms. Front, side and small rear garden and the added bonus of driveway creating off road parking. No forward chain on the vendors side.
Dining/Sitting Room - 10' 1'' x 14' 1'' (3.066m x 4.298m)
A well proportioned and versatile space which is open to the kitchen. Light and airy via the the uPVC double glazed French doors with two adjoining glazed windows to the side elevation. Staircase leading to the first floor with useful understairs storage. Central heating radiator.
Living Room - 10' 11'' x 14' 1'' (3.330m x 4.291m)
This lovely room offers a quaint cottage feel to it and has a uPVC double glazed bow window to the front elevation and a further window to the side. Central heating radiator.A focal point is created by the rustic fireplace which incorporates a living flame gas fire.
Kitchen - 7' 2'' x 8' 2'' (2.179m x 2.500m)
Opening from the dining/sitting room, the kitchen offers a good complement of wall and base units with roll edged work surfacing with inset one and a half sink and drainer. Electric cooker point. Plumbing for a washing machine. Tiling to the walls.
Bathroom - 13' 1'' max x 5' 5'' (3.990m x 1.642m)
An attractive traditional styled bathroom featuring pedestal wash basin, low level w.c and panelled bath with mixer shower taps. Partial panelling to the walls. Central heating towel radiator. Storage cupboard. Traditional styled central heating radiator. uPVC double glazed window to the rear elevation.
First Floor Landing
Small landing area providing access to the two bedrooms.
Bedroom One - 11' 1'' x 14' 2'' (3.369m x 4.321m)
The first of the double bedrooms is pleasantly presented and has a uPVC double glazed window to the front elevation. Central heating radiator. To the corner of the room recessed over the stairwell is a shower cubicle.
Bedroom Two - 11' 3'' x 10' 2'' (3.424m x 3.098m)
uPVC double glazed windows to the rear and side elevations. Central heating radiator. Storage cupboard.
Outside
This pleasant cottage offers a bloc paved driveway and frontage creating off road parking for one car. Established shrubs complement the remainder of the frontage. Gated access through to a side garden which enjoys a great degree of privacy and sunny aspect. The garden offers an abundance of mature shrubs and plants offering a range of colours throughout the year. The remainder of the garden is gravelled for ease of maintenance and creates a lovely place just to sit and relax.
Council Tax Band: A
Tenure: Freehold
Dining/Sitting Room - 10' 1'' x 14' 1'' (3.066m x 4.298m)
A well proportioned and versatile space which is open to the kitchen. Light and airy via the the uPVC double glazed French doors with two adjoining glazed windows to the side elevation. Staircase leading to the first floor with useful understairs storage. Central heating radiator.
Living Room - 10' 11'' x 14' 1'' (3.330m x 4.291m)
This lovely room offers a quaint cottage feel to it and has a uPVC double glazed bow window to the front elevation and a further window to the side. Central heating radiator.A focal point is created by the rustic fireplace which incorporates a living flame gas fire.
Kitchen - 7' 2'' x 8' 2'' (2.179m x 2.500m)
Opening from the dining/sitting room, the kitchen offers a good complement of wall and base units with roll edged work surfacing with inset one and a half sink and drainer. Electric cooker point. Plumbing for a washing machine. Tiling to the walls.
Bathroom - 13' 1'' max x 5' 5'' (3.990m x 1.642m)
An attractive traditional styled bathroom featuring pedestal wash basin, low level w.c and panelled bath with mixer shower taps. Partial panelling to the walls. Central heating towel radiator. Storage cupboard. Traditional styled central heating radiator. uPVC double glazed window to the rear elevation.
First Floor Landing
Small landing area providing access to the two bedrooms.
Bedroom One - 11' 1'' x 14' 2'' (3.369m x 4.321m)
The first of the double bedrooms is pleasantly presented and has a uPVC double glazed window to the front elevation. Central heating radiator. To the corner of the room recessed over the stairwell is a shower cubicle.
Bedroom Two - 11' 3'' x 10' 2'' (3.424m x 3.098m)
uPVC double glazed windows to the rear and side elevations. Central heating radiator. Storage cupboard.
Outside
This pleasant cottage offers a bloc paved driveway and frontage creating off road parking for one car. Established shrubs complement the remainder of the frontage. Gated access through to a side garden which enjoys a great degree of privacy and sunny aspect. The garden offers an abundance of mature shrubs and plants offering a range of colours throughout the year. The remainder of the garden is gravelled for ease of maintenance and creates a lovely place just to sit and relax.
Council Tax Band: A
Tenure: Freehold
Interested in this property?
Council tax
First listed
Over a month agoMarketed by
Crofts Estate Agents - Cleethorpes 62 St Peters Avenue Cleethorpes DN35 8HPCall agent on 01472 200666
Placebuzz mortgage repayment calculator
Monthly repayment
The Est. Mortgage is for a 25 years repayment mortgage based on a 10% deposit and a 5.5% annual interest. It is only intended as a guide. Make sure you obtain accurate figures from your lender before committing to any mortgage. Your home may be repossessed if you do not keep up repayments on a mortgage.
- Streetview
DISCLAIMER: Property descriptions and related information displayed on this page are marketing materials provided by Crofts Estate Agents - Cleethorpes. Placebuzz does not warrant or accept any responsibility for the accuracy or completeness of the property descriptions or related information provided here and they do not constitute property particulars. Please contact Crofts Estate Agents - Cleethorpes for full details and further information.





