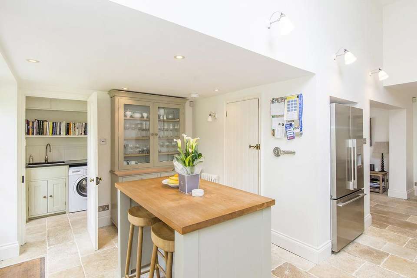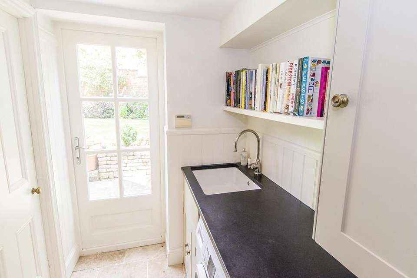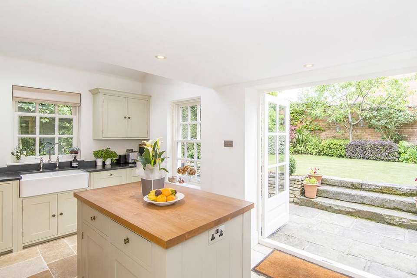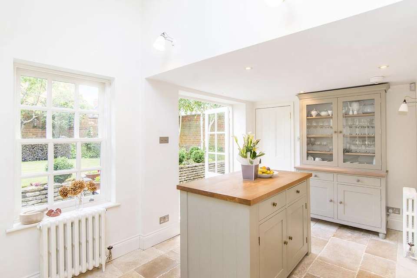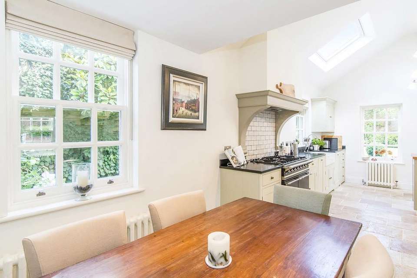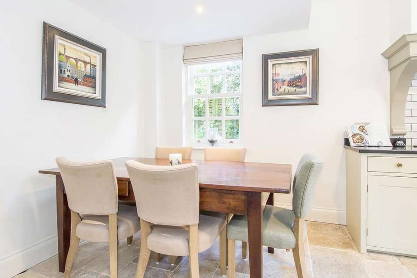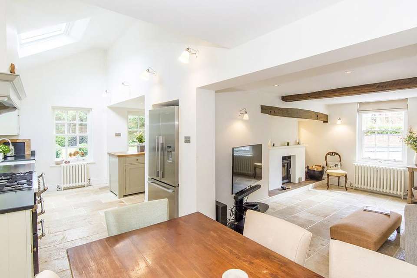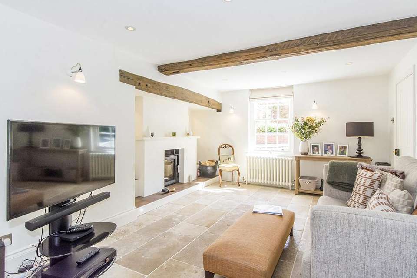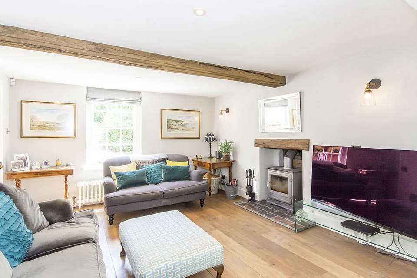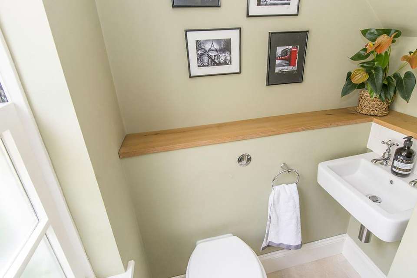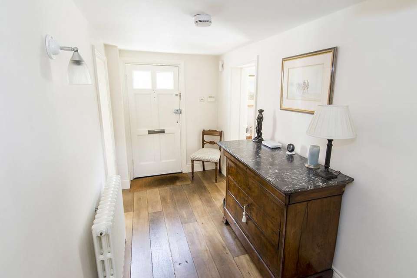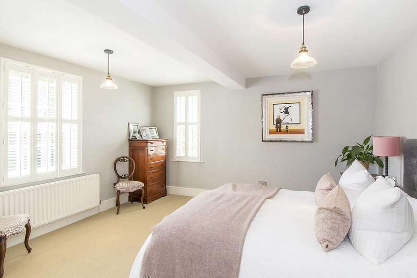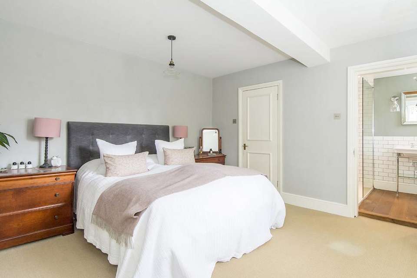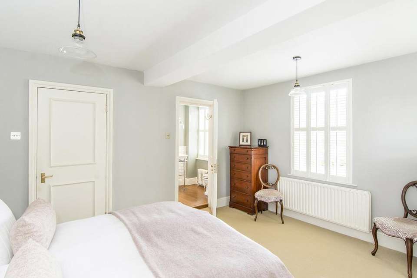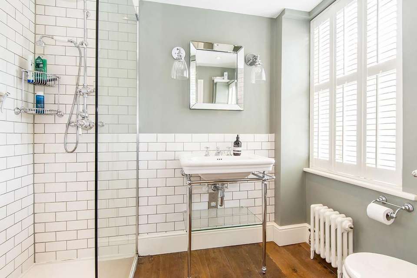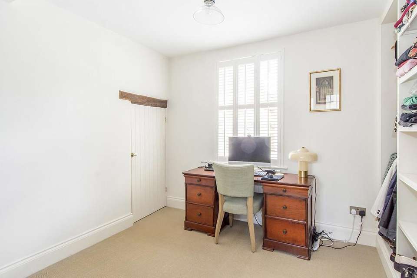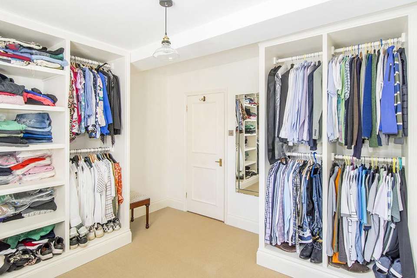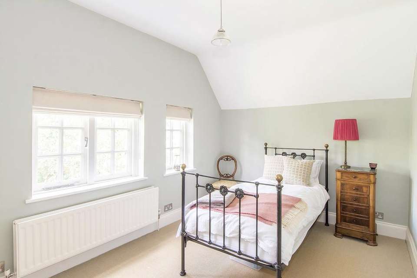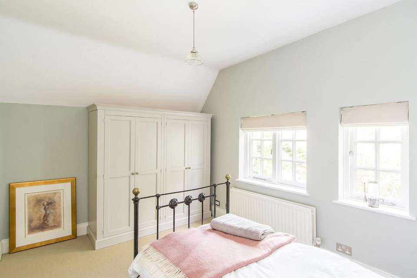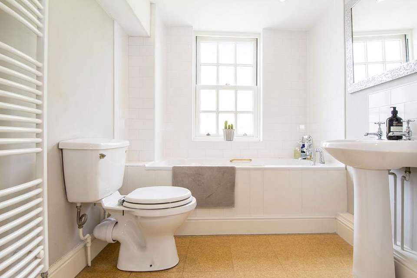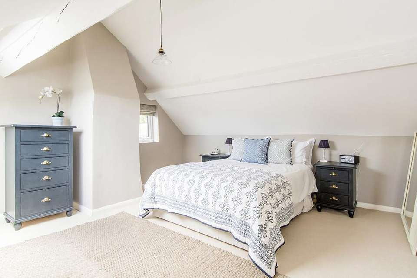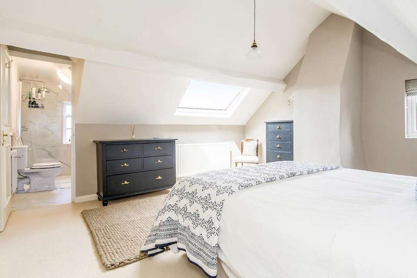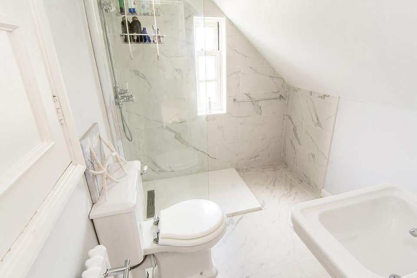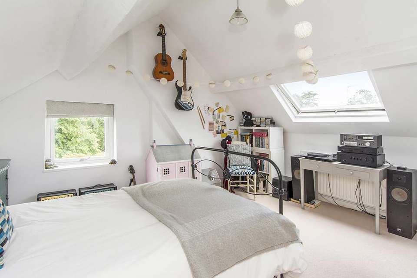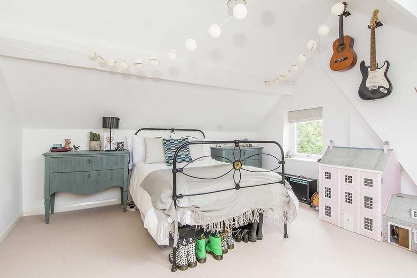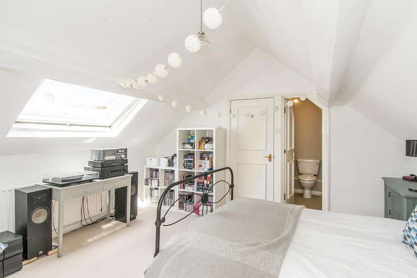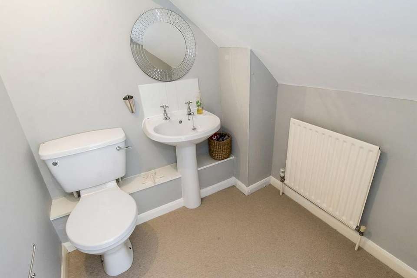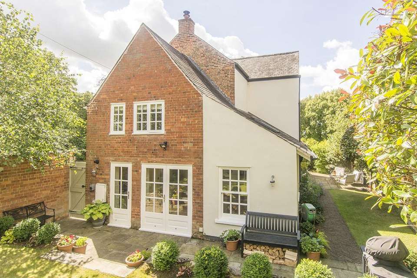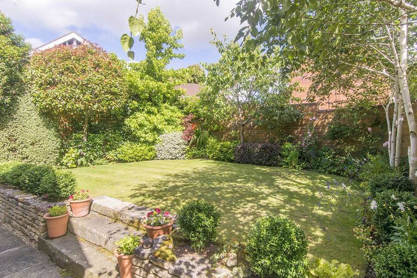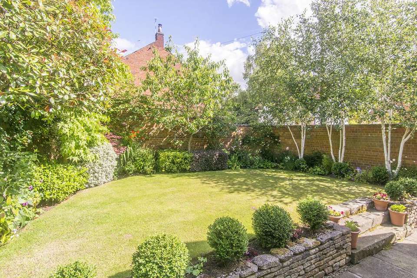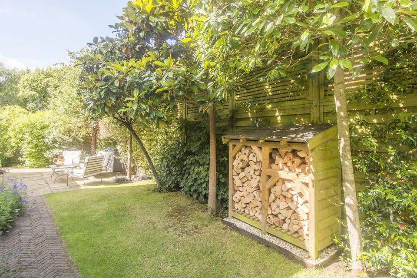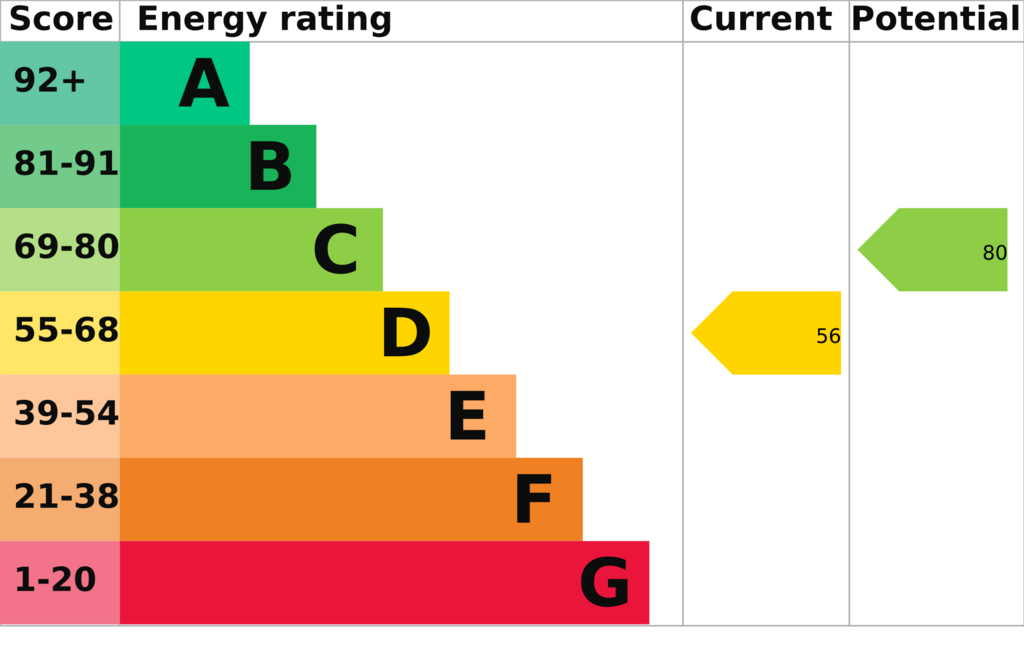5 bedroom detached house for sale
detached house
bedrooms
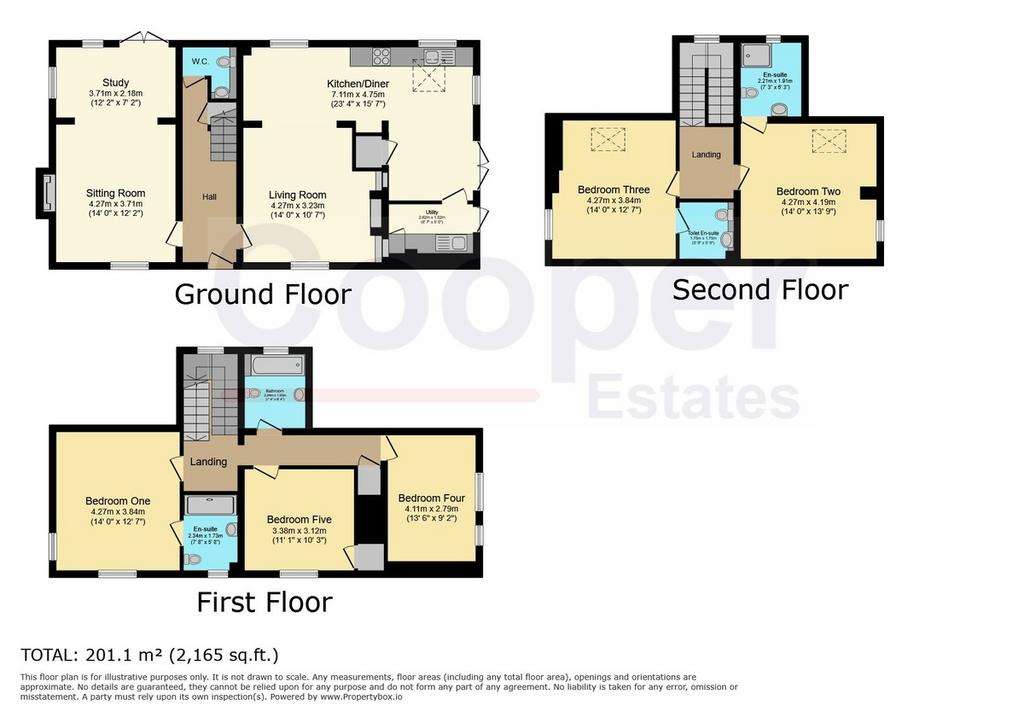
Property photos

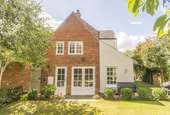
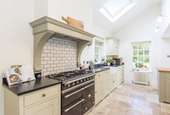
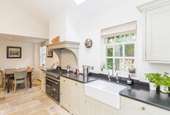
+31
Property description
Welcome to Leopards Lodge, a meticulously restored 18th-century Georgian masterpiece, offering the perfect blend of historical elegance and modern luxury. This unlisted period gem boasts a spacious central hall, leading to a stunning Neptune kitchen complete with high-end appliances, a cosy snug, and a sophisticated dining area. The elegant sitting room, featuring French doors that open to the picturesque garden, creates an inviting space for relaxation and entertaining.
Upstairs, the principal bedroom is a luxurious retreat with an en-suite shower room. Two additional bedrooms and a family bathroom complete the first floor, while the second floor offers two more charming double bedrooms, one with an en-suite shower room, ensuring ample space and privacy for family and guests.
The garden, with its mature trees and serene terraces, provides a private oasis perfect for outdoor living and entertaining.
Nestled in the sought-after conservation village of East Langton, Leopards Lodge is surrounded by the tranquil beauty of the Leicestershire countryside. Enjoy the convenience of Market Harborough's excellent train service to London, just a short distance away, along with a vibrant local community featuring a popular pub and top-rated schools.
LIVING ROOM 10' 07" x 14' 00" (3.23m x 4.27m) Front window, radiator, log burner.
SITTING ROOM 12' 02" x 14' 00" (3.71m x 4.27m) Front window, radiator, log burner.
STUDY 12' 02" x 7' 02" (3.71m x 2.18m) Rear window, side window, rear French doors, radiator.
KITCHEN/DINER 23' 04" x 15' 07" (7.11m x 4.75m) Side French doors, two rear windows, one side window, one Velux window, three radiator, double Belfast sink, central island, Lancanche range cooker, Fisher & Paykel fridge/freezer, access to pantry.
UTILITY ROOM 8' 07" x 5' 00" (2.62m x 1.52m) Side door, sink, undercounter space for a washer dryer.
WC 5' 11" x 4' 11" (1.8m x 1.5m) Rear opaque window, toilet, hand basin.
BEDROOM ONE 12' 07" x 14' 00" (3.84m x 4.27m) Front window, side window, radiator, access to en-suite.
EN-SUITE ONE 5' 08" x 7' 08" (1.73m x 2.34m) Front opaque window, toilet, hand basin, shower unit, radiator.
BEDROOM TWO 13' 09" x 14' 00" (4.19m x 4.27m) Side window, Velux window, radiator, access to en-suite.
EN-SUITE TWO 6' 03" x 7' 03" (1.91m x 2.21m) Rear opaque window, toilet, hand basin, shower unit, radiator.
BEDROOM THREE 12' 07" x 14' 00" (3.84m x 4.27m) Side window, Velux window, radiator, access to en-suite.
EN-SUITE THREE 5' 09" x 5' 09" (1.75m x 1.75m) Toilet, hand basin, radiator.
BEDROOM FOUR 13' 03" x 8' 10" (4.04m x 2.69m) Two side windows, radiator.
BEDROOM FIVE 11' 01" x 10' 03" (3.38m x 3.12m) Front window, radiator, access to storage cupboard, two fitted open wardrobes.
BATHROOM 6' 04" x 7' 04" (1.93m x 2.24m) Rear opaque window, toilet, hand basin, bathtub, towel radiator.
Upstairs, the principal bedroom is a luxurious retreat with an en-suite shower room. Two additional bedrooms and a family bathroom complete the first floor, while the second floor offers two more charming double bedrooms, one with an en-suite shower room, ensuring ample space and privacy for family and guests.
The garden, with its mature trees and serene terraces, provides a private oasis perfect for outdoor living and entertaining.
Nestled in the sought-after conservation village of East Langton, Leopards Lodge is surrounded by the tranquil beauty of the Leicestershire countryside. Enjoy the convenience of Market Harborough's excellent train service to London, just a short distance away, along with a vibrant local community featuring a popular pub and top-rated schools.
LIVING ROOM 10' 07" x 14' 00" (3.23m x 4.27m) Front window, radiator, log burner.
SITTING ROOM 12' 02" x 14' 00" (3.71m x 4.27m) Front window, radiator, log burner.
STUDY 12' 02" x 7' 02" (3.71m x 2.18m) Rear window, side window, rear French doors, radiator.
KITCHEN/DINER 23' 04" x 15' 07" (7.11m x 4.75m) Side French doors, two rear windows, one side window, one Velux window, three radiator, double Belfast sink, central island, Lancanche range cooker, Fisher & Paykel fridge/freezer, access to pantry.
UTILITY ROOM 8' 07" x 5' 00" (2.62m x 1.52m) Side door, sink, undercounter space for a washer dryer.
WC 5' 11" x 4' 11" (1.8m x 1.5m) Rear opaque window, toilet, hand basin.
BEDROOM ONE 12' 07" x 14' 00" (3.84m x 4.27m) Front window, side window, radiator, access to en-suite.
EN-SUITE ONE 5' 08" x 7' 08" (1.73m x 2.34m) Front opaque window, toilet, hand basin, shower unit, radiator.
BEDROOM TWO 13' 09" x 14' 00" (4.19m x 4.27m) Side window, Velux window, radiator, access to en-suite.
EN-SUITE TWO 6' 03" x 7' 03" (1.91m x 2.21m) Rear opaque window, toilet, hand basin, shower unit, radiator.
BEDROOM THREE 12' 07" x 14' 00" (3.84m x 4.27m) Side window, Velux window, radiator, access to en-suite.
EN-SUITE THREE 5' 09" x 5' 09" (1.75m x 1.75m) Toilet, hand basin, radiator.
BEDROOM FOUR 13' 03" x 8' 10" (4.04m x 2.69m) Two side windows, radiator.
BEDROOM FIVE 11' 01" x 10' 03" (3.38m x 3.12m) Front window, radiator, access to storage cupboard, two fitted open wardrobes.
BATHROOM 6' 04" x 7' 04" (1.93m x 2.24m) Rear opaque window, toilet, hand basin, bathtub, towel radiator.
Interested in this property?
Council tax
First listed
Over a month agoEnergy Performance Certificate
Marketed by
Cooper Estates - Market Harborough 6-8 The Square Market Harborough LE16 7PAPlacebuzz mortgage repayment calculator
Monthly repayment
The Est. Mortgage is for a 25 years repayment mortgage based on a 10% deposit and a 5.5% annual interest. It is only intended as a guide. Make sure you obtain accurate figures from your lender before committing to any mortgage. Your home may be repossessed if you do not keep up repayments on a mortgage.
- Streetview
DISCLAIMER: Property descriptions and related information displayed on this page are marketing materials provided by Cooper Estates - Market Harborough. Placebuzz does not warrant or accept any responsibility for the accuracy or completeness of the property descriptions or related information provided here and they do not constitute property particulars. Please contact Cooper Estates - Market Harborough for full details and further information.





