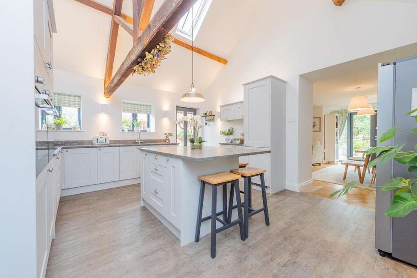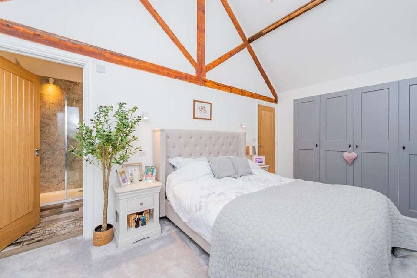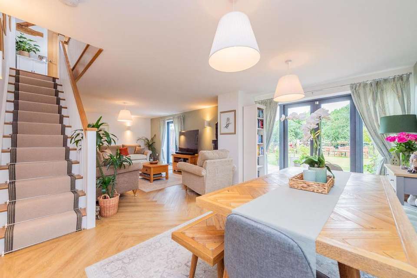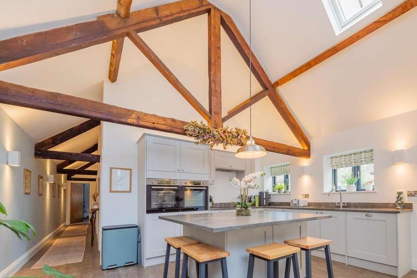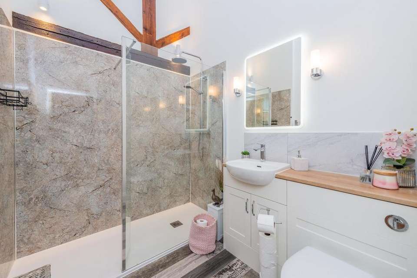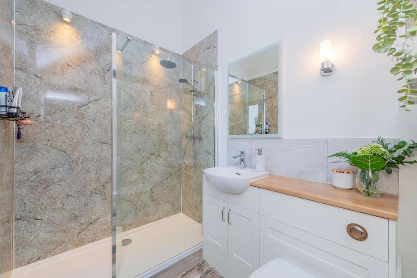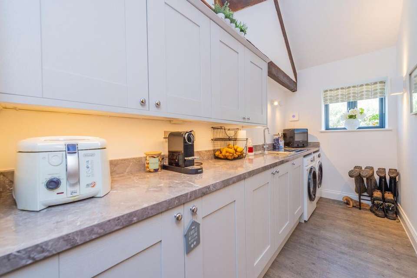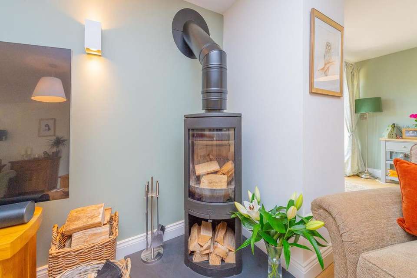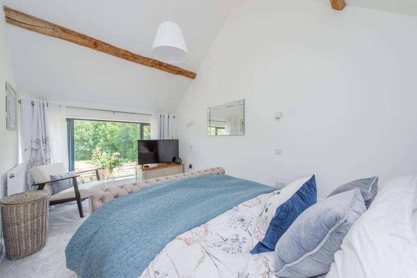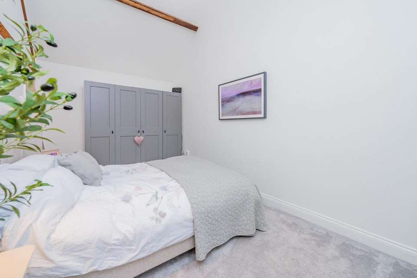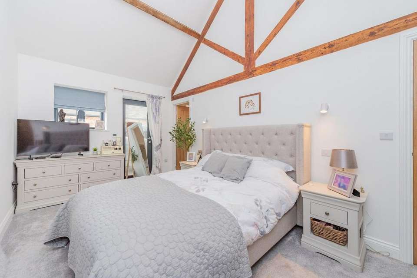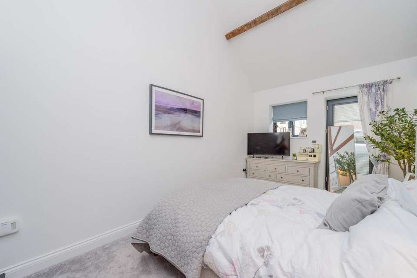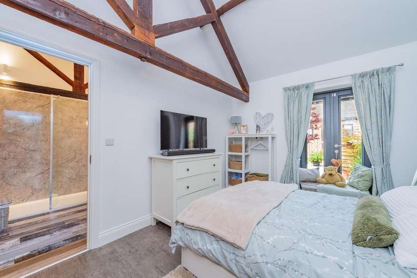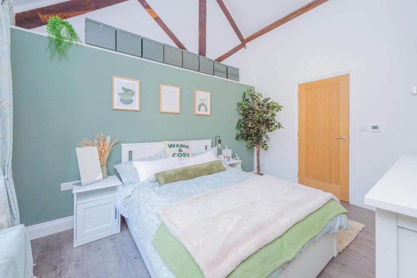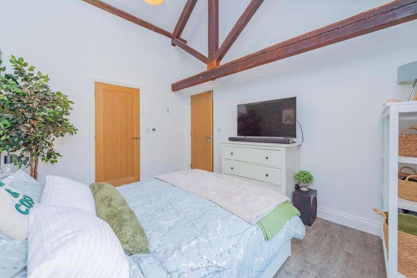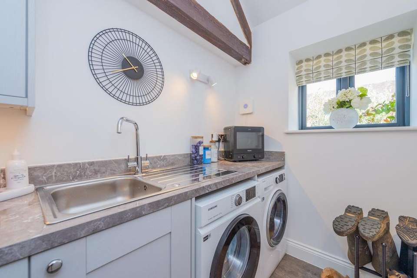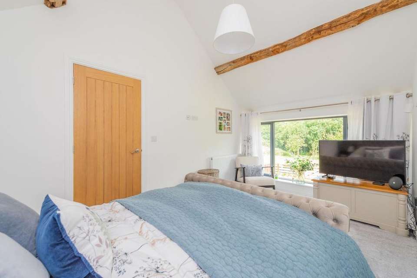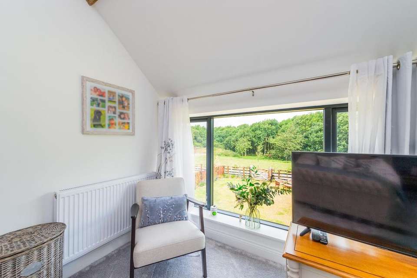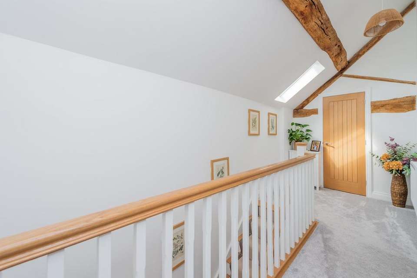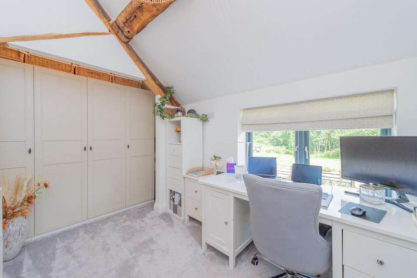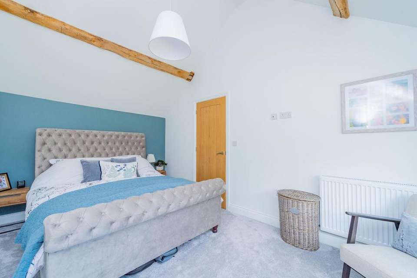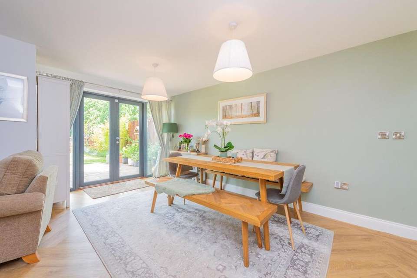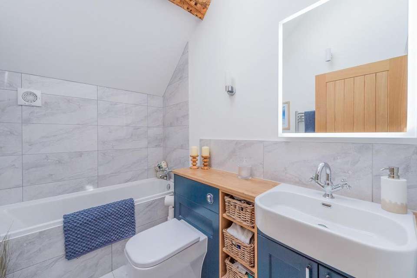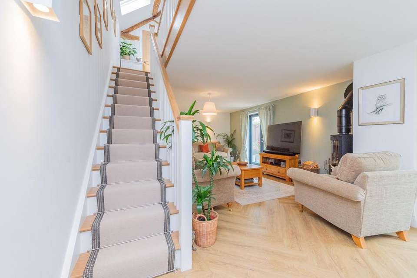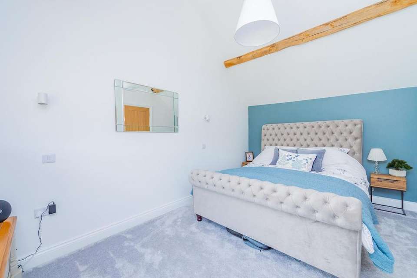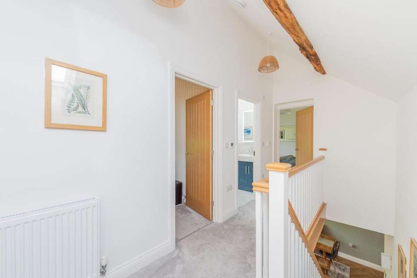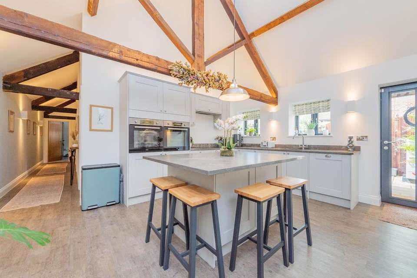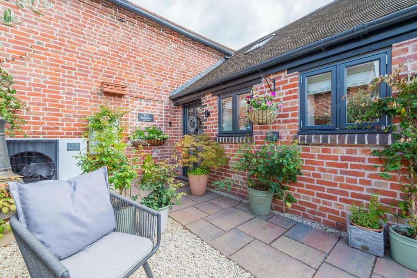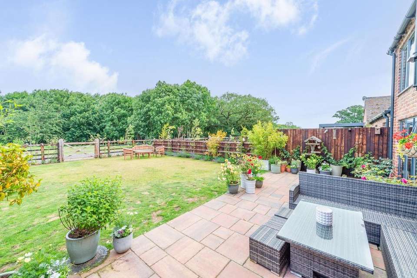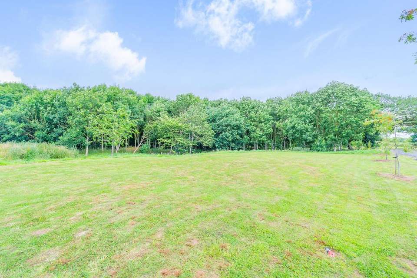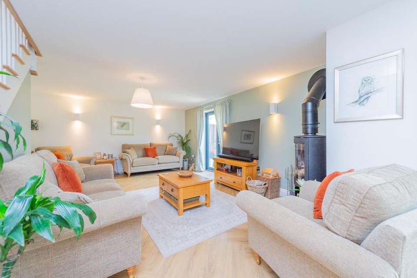4 bedroom barn conversion for sale
house
bedrooms
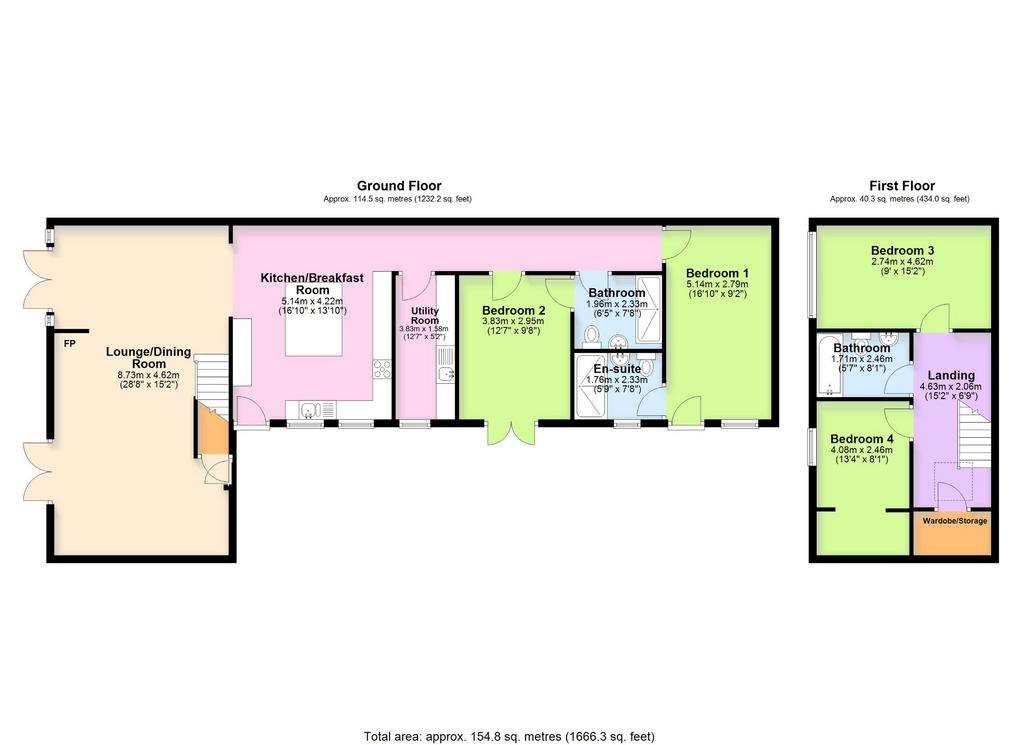
Property photos

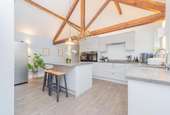
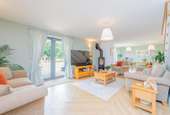
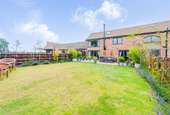
+31
Property description
Nestled amidst the North Shropshire Countryside within a recent development of five stunning barn conversions, The Brambles offers a unique opportunity to own a piece of paradise. Accessed via a picturesque half-mile track that winds alongside a charming farmhouse, each barn conversion boasts its own distinct personality and undeniable charm.
The Brambles seamlessly blends modern living with rustic charm. Step inside and be greeted by a light-filled open-plan kitchen. Sleek grey shaker units complement the contemporary design, while a large central island with storage provides the perfect breakfast sitting area. Top-of-the-range appliances include a fridge, freezer, two ovens, induction hob, extractor fan, dishwasher, and stone worktops. The open plan design flows effortlessly into the hallway, granting access to the utility room and two ground-floor bedrooms.
For year-round comfort, The Brambles boasts an air source heat pump with underfloor heating throughout the ground floor.
The spacious utility room, conveniently located off the kitchen, features matching units and wood-effect flooring that continues from the kitchen and down the hallway. Ample storage caters to your laundry needs with space for a washing machine, tumble dryer, and work surfaces.
Let's explore the ground floor bedrooms. Bedroom one boasts a vaulted ceiling with exposed beams, plush fitted grey carpet, and a door leading to a private outdoor space - ideal for enjoying a morning coffee or a quiet exit. A window allows for additional natural light. Completing this haven is a modern ensuite bathroom with a walk-in shower featuring a rainfall showerhead, a cream vanity basin, WC, and an illuminated mirror.
Bedroom two is another spacious suite, featuring vaulted ceilings with exposed beams and double doors leading outside. The versatility comes with a jack-and-jill style ensuite bathroom, accessible from both the bedroom and the hallway, offering a convenient downstairs bathroom for guests. The bathroom features a matching suite to bedroom one's ensuite, with a walk-in shower, vanity basin, WC, and an illuminated mirror.
The open-plan living area exudes an inviting and welcoming atmosphere, perfect for entertaining. Two sets of double doors bathe the space in natural light and provide seamless access to the garden. Oak LVT flooring adds a touch of warmth, while a corner log burning stove creates a cosy ambiance. Ascend the staircase with its carpet runner and stair rods, guided by the oak banister, to discover the first floor.
The first floor comprises two further bedrooms and a family bathroom. The light-filled landing, thanks to a Velux window, leads to bedroom three. This spacious room boasts a large window offering breath-taking views of the woodland across from the garden. Bedroom four provides another convenient double bedroom with views overlooking the garden.
The family bathroom features a sleek navy vanity unit with WC, basin, and a panelled bath with an illuminated mirror, completing the exquisite living space.
Step outside and discover your private sanctuary. To the front, a small courtyard garden with an outside tap and paved pathway leads you to the front door. Nestled conveniently beside this is a dedicated electric vehicle charging point, ensuring your electric car remains fully charged. A gravelled driveway provides parking for two cars, while a car barn equipped with an electric door offers additional security and protection for your vehicle.
The rear garden is mainly laid to lawn, complemented by a large paved patio area accessible from the lounge through double doors.
But the magic doesn't stop there! As an owner of The Brambles, you'll enjoy access to 25 acres of breath-taking woodland directly behind the property. Imagine leisurely walks beneath the dappled sunlight, adventures with your furry companions, or even horseback riding - all at your doorstep.
As the world becomes increasingly reliant on technology, The Brambles ensures you stay connected. The property is equipped with high-speed fibre broadband, with ethernet connections strategically placed in every room. This guarantees seamless internet access, ideal for remote working, online gaming, or video streaming - ensuring everyone in the household can enjoy a reliable and lag-free digital experience.
Kitchen/breakfast room | Utility room | Open-plan Lounge/dining room | Two ensuite bedrooms | Two further bedrooms | Family bathroom | Driveway | Garage
Telford 11 miles, Shrewsbury 12 miles, Stoke-on-Trent 27 miles, Birmingham 44 miles
Council Tax Band: E (Telford And Wrekin)
Tenure: Freehold
The Brambles seamlessly blends modern living with rustic charm. Step inside and be greeted by a light-filled open-plan kitchen. Sleek grey shaker units complement the contemporary design, while a large central island with storage provides the perfect breakfast sitting area. Top-of-the-range appliances include a fridge, freezer, two ovens, induction hob, extractor fan, dishwasher, and stone worktops. The open plan design flows effortlessly into the hallway, granting access to the utility room and two ground-floor bedrooms.
For year-round comfort, The Brambles boasts an air source heat pump with underfloor heating throughout the ground floor.
The spacious utility room, conveniently located off the kitchen, features matching units and wood-effect flooring that continues from the kitchen and down the hallway. Ample storage caters to your laundry needs with space for a washing machine, tumble dryer, and work surfaces.
Let's explore the ground floor bedrooms. Bedroom one boasts a vaulted ceiling with exposed beams, plush fitted grey carpet, and a door leading to a private outdoor space - ideal for enjoying a morning coffee or a quiet exit. A window allows for additional natural light. Completing this haven is a modern ensuite bathroom with a walk-in shower featuring a rainfall showerhead, a cream vanity basin, WC, and an illuminated mirror.
Bedroom two is another spacious suite, featuring vaulted ceilings with exposed beams and double doors leading outside. The versatility comes with a jack-and-jill style ensuite bathroom, accessible from both the bedroom and the hallway, offering a convenient downstairs bathroom for guests. The bathroom features a matching suite to bedroom one's ensuite, with a walk-in shower, vanity basin, WC, and an illuminated mirror.
The open-plan living area exudes an inviting and welcoming atmosphere, perfect for entertaining. Two sets of double doors bathe the space in natural light and provide seamless access to the garden. Oak LVT flooring adds a touch of warmth, while a corner log burning stove creates a cosy ambiance. Ascend the staircase with its carpet runner and stair rods, guided by the oak banister, to discover the first floor.
The first floor comprises two further bedrooms and a family bathroom. The light-filled landing, thanks to a Velux window, leads to bedroom three. This spacious room boasts a large window offering breath-taking views of the woodland across from the garden. Bedroom four provides another convenient double bedroom with views overlooking the garden.
The family bathroom features a sleek navy vanity unit with WC, basin, and a panelled bath with an illuminated mirror, completing the exquisite living space.
Step outside and discover your private sanctuary. To the front, a small courtyard garden with an outside tap and paved pathway leads you to the front door. Nestled conveniently beside this is a dedicated electric vehicle charging point, ensuring your electric car remains fully charged. A gravelled driveway provides parking for two cars, while a car barn equipped with an electric door offers additional security and protection for your vehicle.
The rear garden is mainly laid to lawn, complemented by a large paved patio area accessible from the lounge through double doors.
But the magic doesn't stop there! As an owner of The Brambles, you'll enjoy access to 25 acres of breath-taking woodland directly behind the property. Imagine leisurely walks beneath the dappled sunlight, adventures with your furry companions, or even horseback riding - all at your doorstep.
As the world becomes increasingly reliant on technology, The Brambles ensures you stay connected. The property is equipped with high-speed fibre broadband, with ethernet connections strategically placed in every room. This guarantees seamless internet access, ideal for remote working, online gaming, or video streaming - ensuring everyone in the household can enjoy a reliable and lag-free digital experience.
Kitchen/breakfast room | Utility room | Open-plan Lounge/dining room | Two ensuite bedrooms | Two further bedrooms | Family bathroom | Driveway | Garage
Telford 11 miles, Shrewsbury 12 miles, Stoke-on-Trent 27 miles, Birmingham 44 miles
Council Tax Band: E (Telford And Wrekin)
Tenure: Freehold
Interested in this property?
Council tax
First listed
Over a month agoEnergy Performance Certificate
Marketed by
Grantham's Estates - Montgomery Hollybank House Hyssington, Montgomery SY15 6ATPlacebuzz mortgage repayment calculator
Monthly repayment
The Est. Mortgage is for a 25 years repayment mortgage based on a 10% deposit and a 5.5% annual interest. It is only intended as a guide. Make sure you obtain accurate figures from your lender before committing to any mortgage. Your home may be repossessed if you do not keep up repayments on a mortgage.
- Streetview
DISCLAIMER: Property descriptions and related information displayed on this page are marketing materials provided by Grantham's Estates - Montgomery. Placebuzz does not warrant or accept any responsibility for the accuracy or completeness of the property descriptions or related information provided here and they do not constitute property particulars. Please contact Grantham's Estates - Montgomery for full details and further information.





