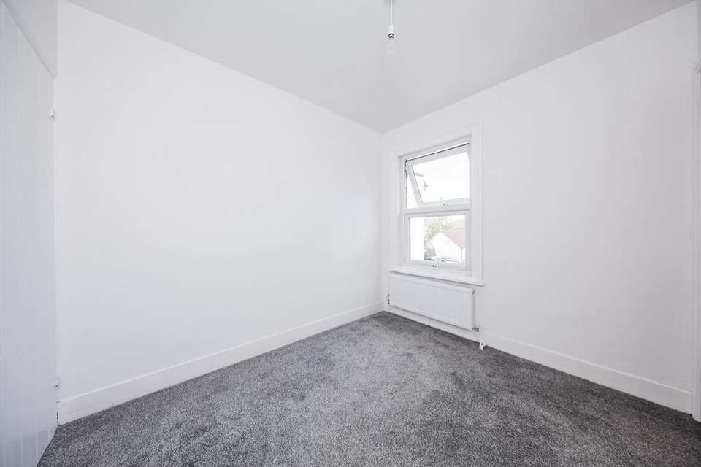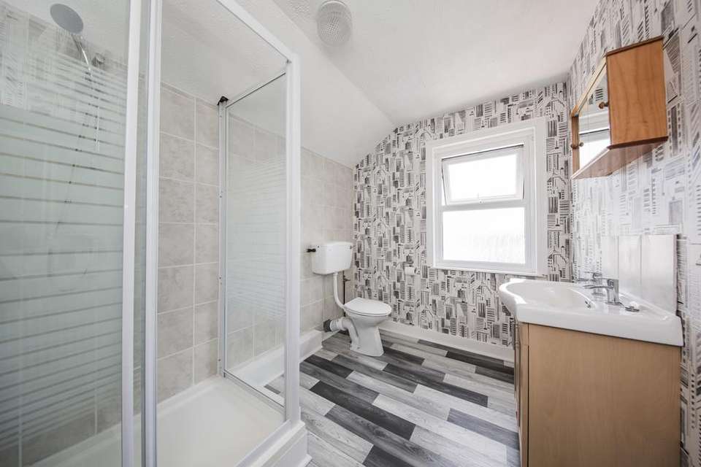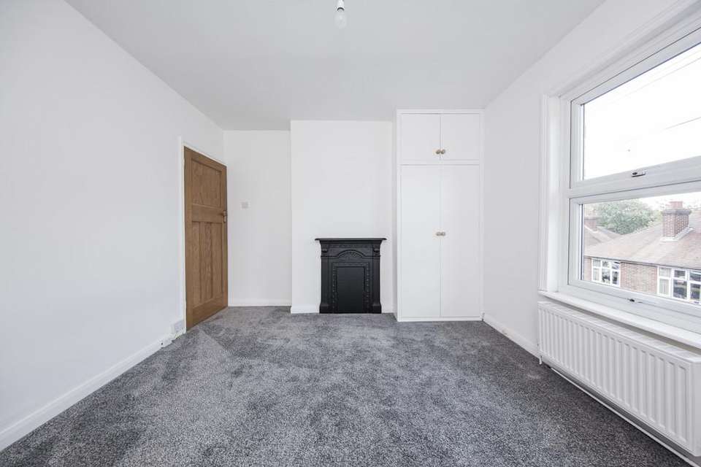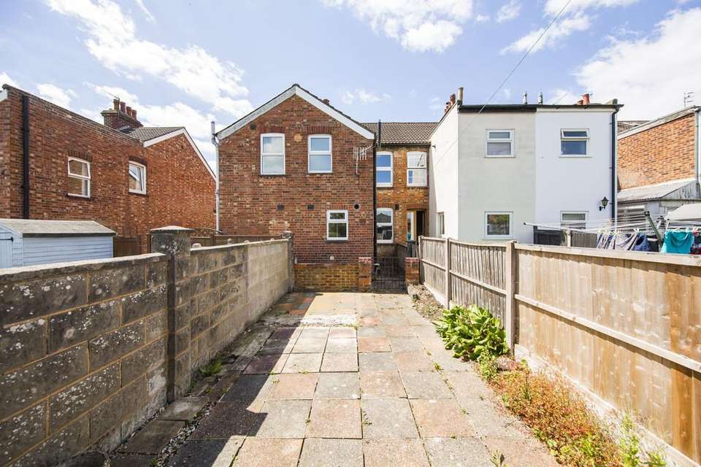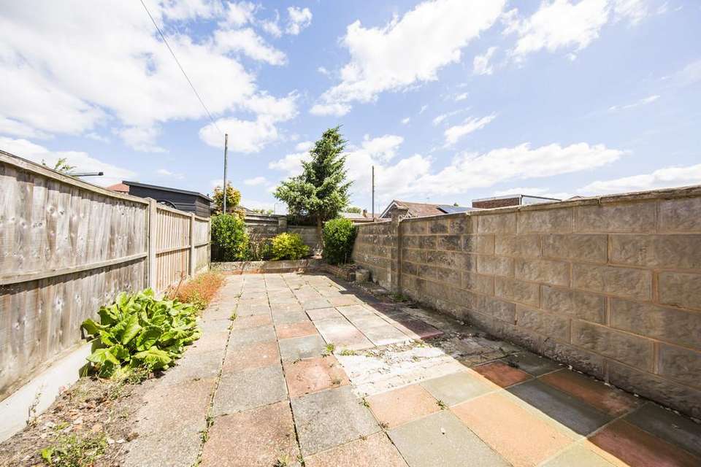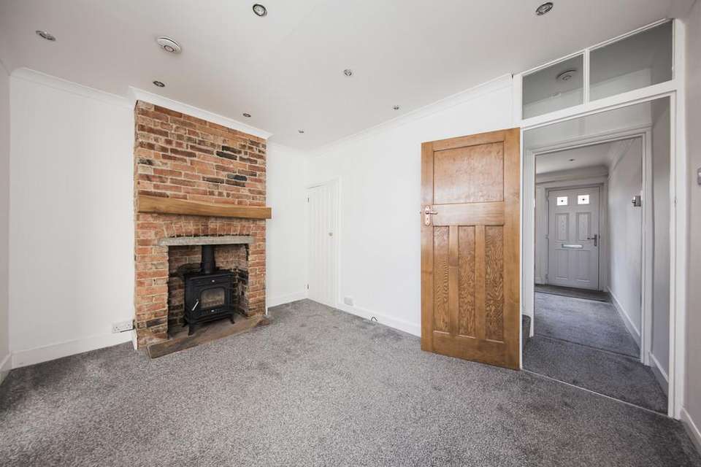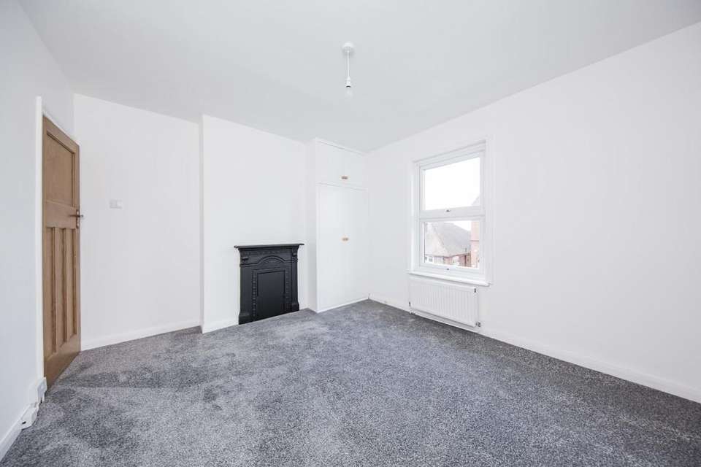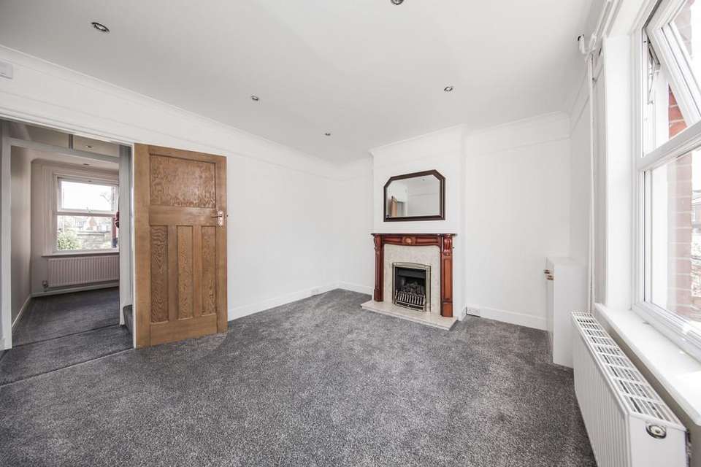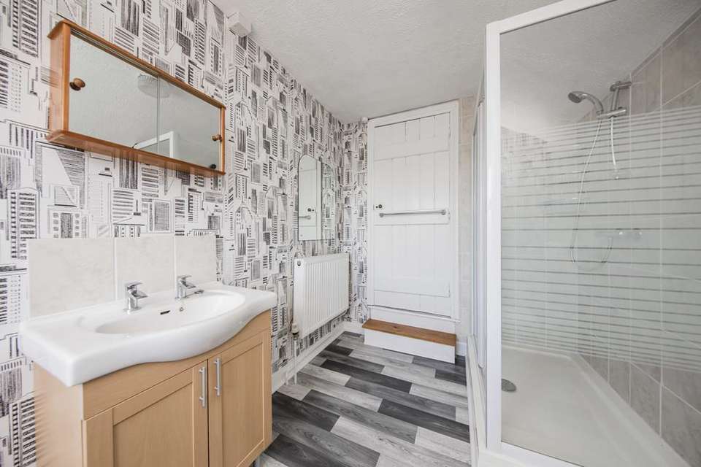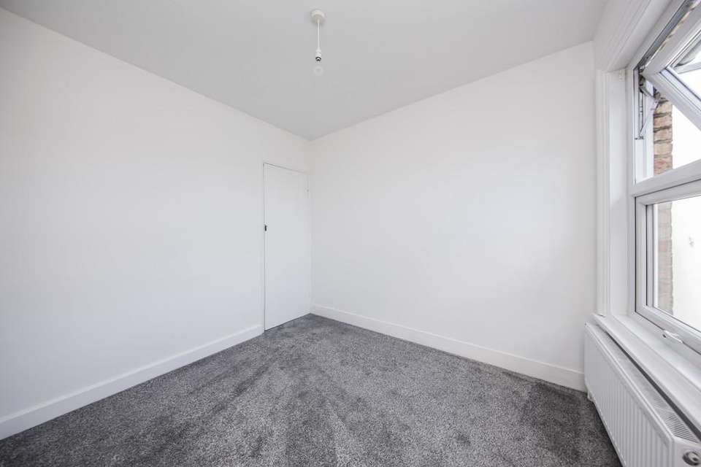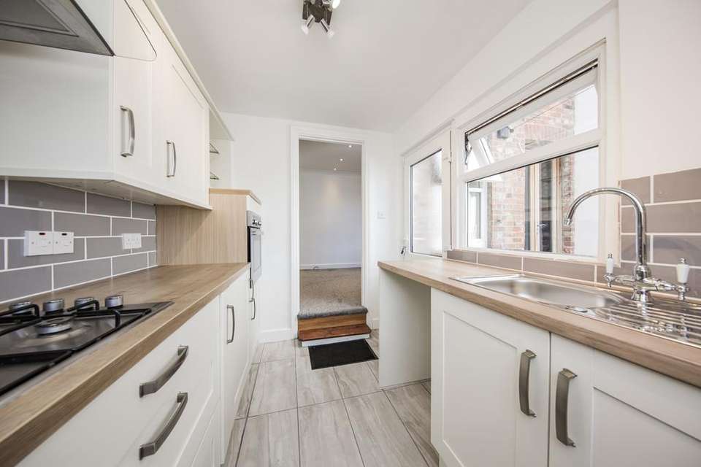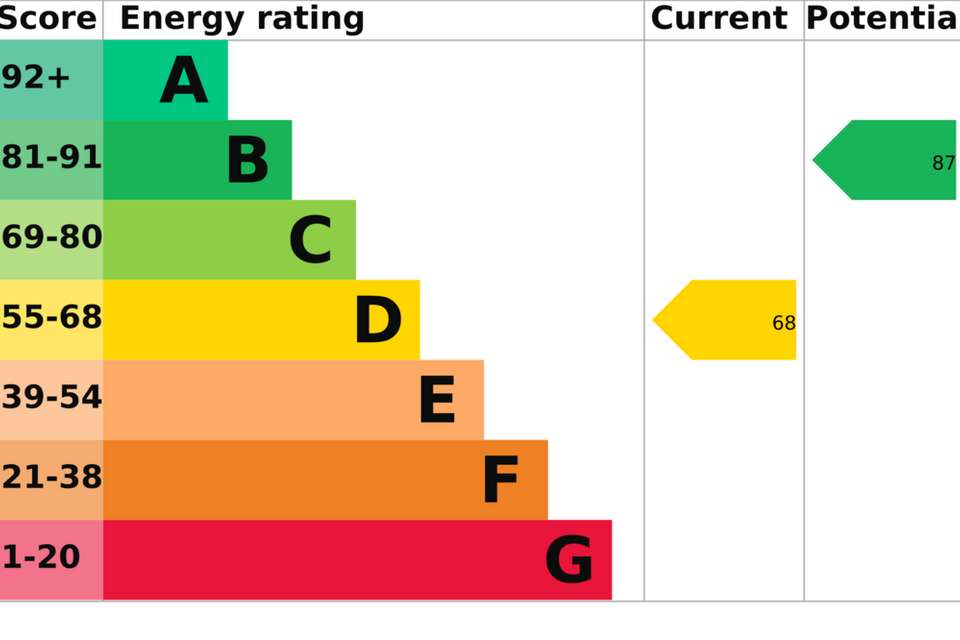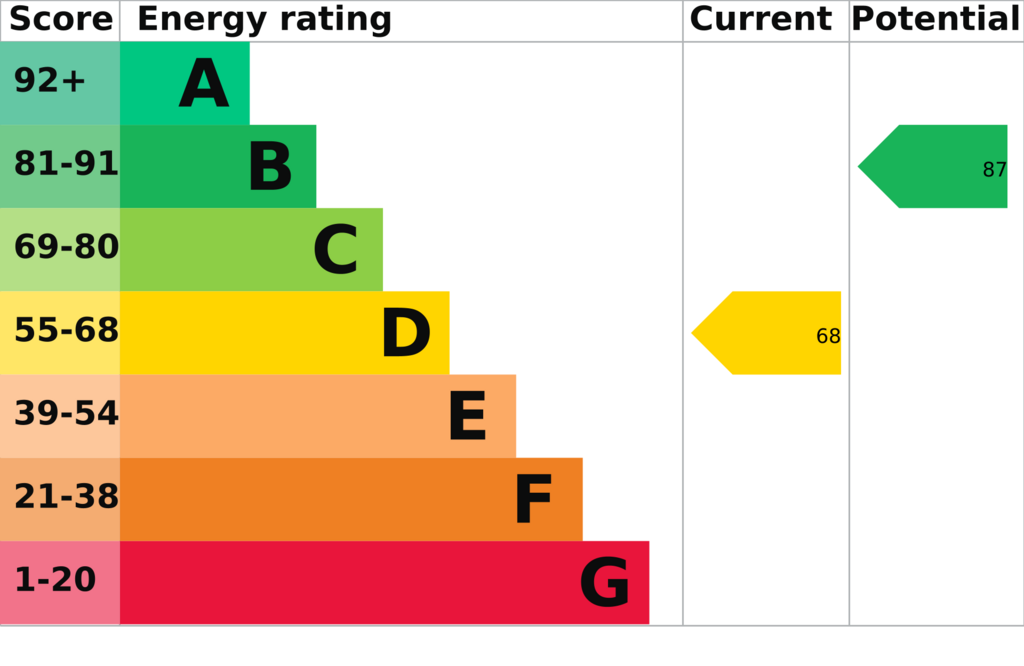2 bedroom terraced house for sale
terraced house
bedrooms
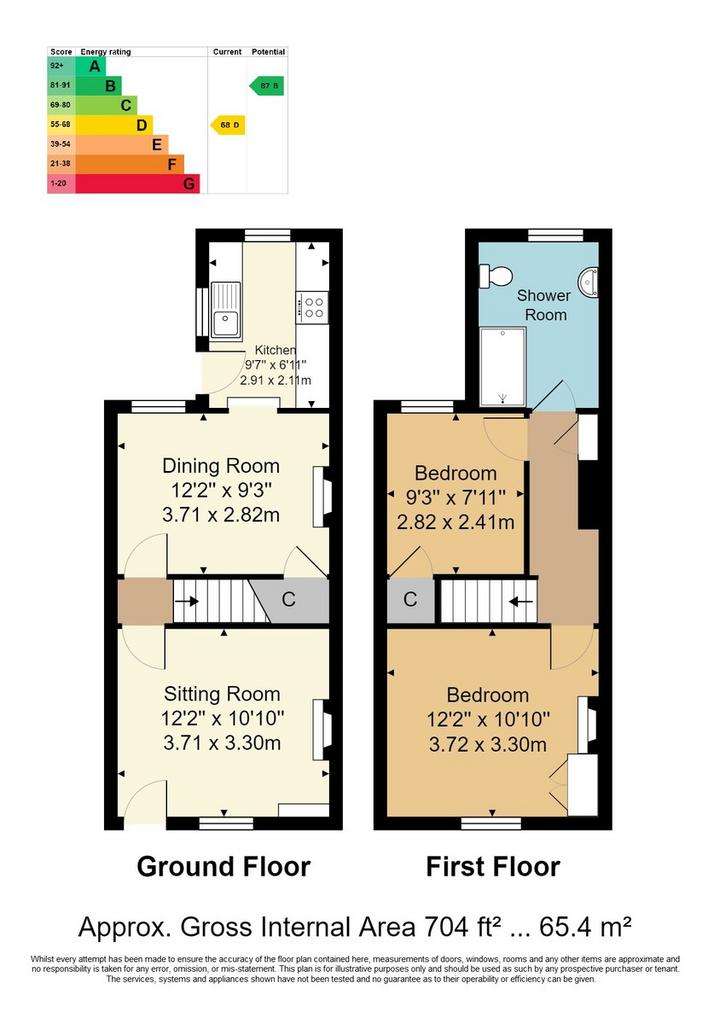
Property photos

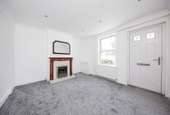
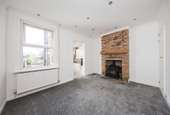
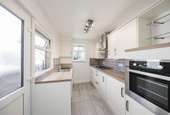
+12
Property description
Situated within a short walk of the mainline train station along with other local shops/amenities on its doorstep, this charming property offers two bedrooms, two reception rooms and low maintenance rear garden. Offered chain-free.
A low gate leads you through the walled front garden to the covered entrance door that opens into the spacious living room with its crisp new carpets. A tall window at the front draws in the ample sunlight with a gas fireplace adding warmth in the colder months. Heading through to the dining room there is a stunning exposed brick chimney with inset log burning stove and oak mantel above.Stepping down into the kitchen there are plenty of fitted cabinets both at floor and eye level and wood effect worktops. There is an integrated electrical oven, four-ring gss hob with extractor over along with space for additional white goods.
Climbing the carpeted stairs the main bedroom is at the front. A large double room with a pretty period fireplace, tall dual opening window and space for additional bedroom furniture.
Along the landing the second bedroom is a small double or large single. It has a fitted cupboard with loft access and dual opening window overlooking the garden. An ideal guest bedroom or home office.
You step down from the landing into the bathroom which is a particularly good size, fitted with walk-in shower, handwash basin.
Outside there is a right of way passage serving the property and adjoining neighbour, allowing access to the front of the house from the rear. The garden itself is separate from the access meaning privacy can be enjoyed. Being paved it is low maintenance and has secure fence/walled surrounding boundaries. Raised flower beds at the rear offer the opportunity to add colour and greenery.
Pathway to covered entrance door leading into:
SITTING ROOM: Window to front, newly carpeted, spotlights, gas fire with wooden surround feature, cupboard housing electric meter.
DINING ROOM: Window to rear, newly carpeted, stunning exposed brick chimney with inset log burner, ceiling spotlights, large understairs cupboard housing gas meter and shelving.
KITCHEN: Window to side and rear, door to garden, wood effect worktops, floor to ceiling cream cabinets, cupboard housing modern boiler, integrated electric fan oven with four ring gas hob and extractor above, one and a half sink and drainer.
LANDING: Carpeted stairs to first floor.
BEDROOM: Spacious double bedroom, dual opening window to front, carpet, pretty period fireplace, double fitted cupboard with shelving.
BEDROOM: Large single bedroom, dual opening window to side, fitted cupboard over stairs with loft access.
BATHROOM: Frosted window to rear, wood effect laminate flooring, pedestal sink with fitted storage, wide walk-in shower, wc.
OUTSIDE FRONT: Paved front garden with mature shrub.
OUTSIDE REAR: Right of way access through gate to garden, paved with walled and fenced surround, raised flowerbeds.
SITUATION: The property is located close to High Brooms station with its fast and frequent train services to London Charing Cross/Cannon Street and the south coast. Within the locality is a selection of good state and independent schools for children of all ages. Shopping and retail facilities are offered in Tunbridge Wells town centre, approximately a mile distant. Recreational facilities in the area include the nearby Tunbridge Wells Sports and Indoor Tennis Centre on the St John's Road, local golf, cricket and rugby clubs and the Knights Park Leisure and Retail Centre including Marks & Spencer, John Lewis, a multiscreen cinema and bowling complex.
TENURE: Freehold.
COUNCIL TAX BAND: C
VIEWING: By appointment with Wood & Pilcher[use Contact Agent Button]
ADDITIONAL INFORMATION: Broadband Coverage search Ofcom checker
Mobile Phone Coverage search Ofcom checker
Flood Risk - Check flooding history of a property England - Services - Mains Water, Gas, Electricity & Drainage
Heating - Gas Central Heating
A low gate leads you through the walled front garden to the covered entrance door that opens into the spacious living room with its crisp new carpets. A tall window at the front draws in the ample sunlight with a gas fireplace adding warmth in the colder months. Heading through to the dining room there is a stunning exposed brick chimney with inset log burning stove and oak mantel above.Stepping down into the kitchen there are plenty of fitted cabinets both at floor and eye level and wood effect worktops. There is an integrated electrical oven, four-ring gss hob with extractor over along with space for additional white goods.
Climbing the carpeted stairs the main bedroom is at the front. A large double room with a pretty period fireplace, tall dual opening window and space for additional bedroom furniture.
Along the landing the second bedroom is a small double or large single. It has a fitted cupboard with loft access and dual opening window overlooking the garden. An ideal guest bedroom or home office.
You step down from the landing into the bathroom which is a particularly good size, fitted with walk-in shower, handwash basin.
Outside there is a right of way passage serving the property and adjoining neighbour, allowing access to the front of the house from the rear. The garden itself is separate from the access meaning privacy can be enjoyed. Being paved it is low maintenance and has secure fence/walled surrounding boundaries. Raised flower beds at the rear offer the opportunity to add colour and greenery.
Pathway to covered entrance door leading into:
SITTING ROOM: Window to front, newly carpeted, spotlights, gas fire with wooden surround feature, cupboard housing electric meter.
DINING ROOM: Window to rear, newly carpeted, stunning exposed brick chimney with inset log burner, ceiling spotlights, large understairs cupboard housing gas meter and shelving.
KITCHEN: Window to side and rear, door to garden, wood effect worktops, floor to ceiling cream cabinets, cupboard housing modern boiler, integrated electric fan oven with four ring gas hob and extractor above, one and a half sink and drainer.
LANDING: Carpeted stairs to first floor.
BEDROOM: Spacious double bedroom, dual opening window to front, carpet, pretty period fireplace, double fitted cupboard with shelving.
BEDROOM: Large single bedroom, dual opening window to side, fitted cupboard over stairs with loft access.
BATHROOM: Frosted window to rear, wood effect laminate flooring, pedestal sink with fitted storage, wide walk-in shower, wc.
OUTSIDE FRONT: Paved front garden with mature shrub.
OUTSIDE REAR: Right of way access through gate to garden, paved with walled and fenced surround, raised flowerbeds.
SITUATION: The property is located close to High Brooms station with its fast and frequent train services to London Charing Cross/Cannon Street and the south coast. Within the locality is a selection of good state and independent schools for children of all ages. Shopping and retail facilities are offered in Tunbridge Wells town centre, approximately a mile distant. Recreational facilities in the area include the nearby Tunbridge Wells Sports and Indoor Tennis Centre on the St John's Road, local golf, cricket and rugby clubs and the Knights Park Leisure and Retail Centre including Marks & Spencer, John Lewis, a multiscreen cinema and bowling complex.
TENURE: Freehold.
COUNCIL TAX BAND: C
VIEWING: By appointment with Wood & Pilcher[use Contact Agent Button]
ADDITIONAL INFORMATION: Broadband Coverage search Ofcom checker
Mobile Phone Coverage search Ofcom checker
Flood Risk - Check flooding history of a property England - Services - Mains Water, Gas, Electricity & Drainage
Heating - Gas Central Heating
Interested in this property?
Council tax
First listed
Over a month agoEnergy Performance Certificate
Marketed by
Wood & Pilcher - Southborough 124 London Road Southborough TN4 0PLPlacebuzz mortgage repayment calculator
Monthly repayment
The Est. Mortgage is for a 25 years repayment mortgage based on a 10% deposit and a 5.5% annual interest. It is only intended as a guide. Make sure you obtain accurate figures from your lender before committing to any mortgage. Your home may be repossessed if you do not keep up repayments on a mortgage.
- Streetview
DISCLAIMER: Property descriptions and related information displayed on this page are marketing materials provided by Wood & Pilcher - Southborough. Placebuzz does not warrant or accept any responsibility for the accuracy or completeness of the property descriptions or related information provided here and they do not constitute property particulars. Please contact Wood & Pilcher - Southborough for full details and further information.





