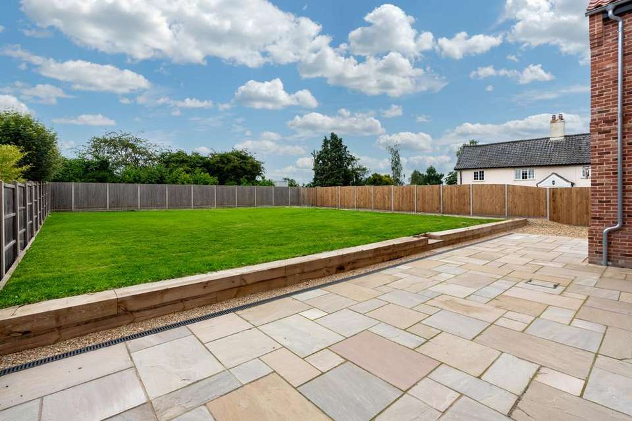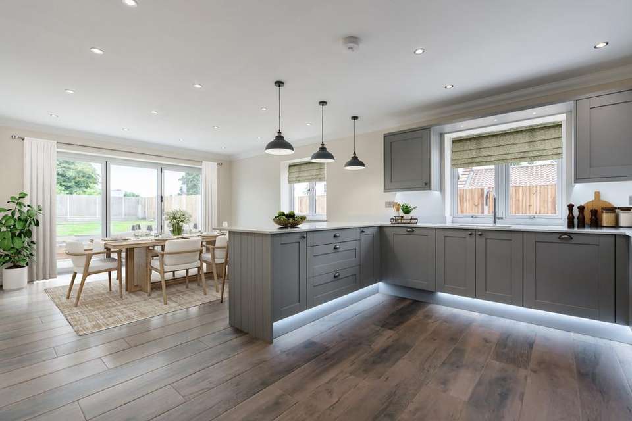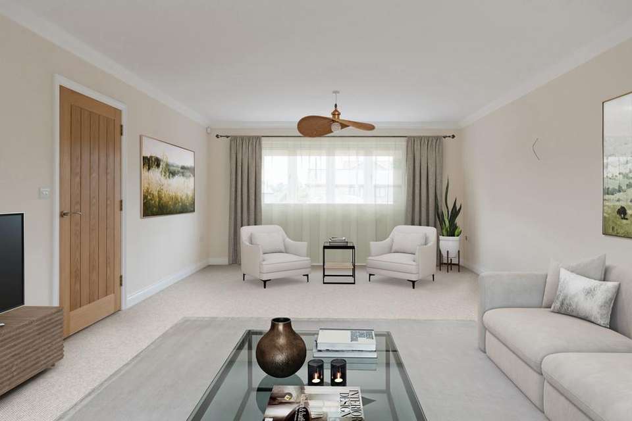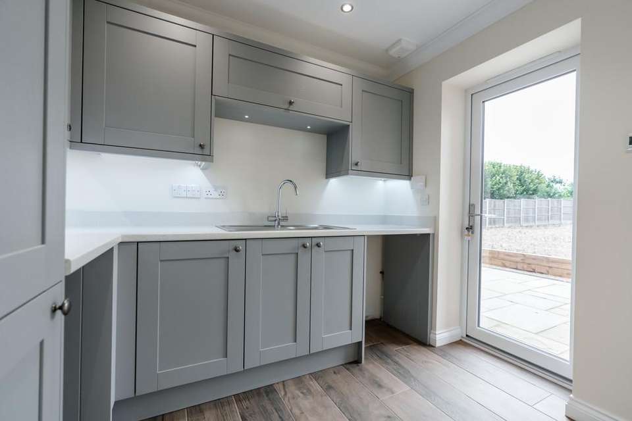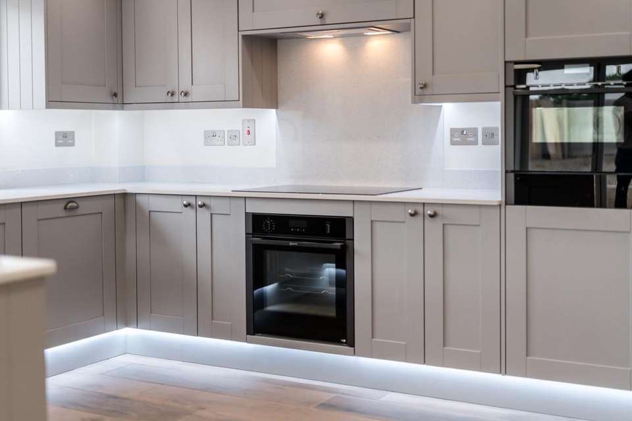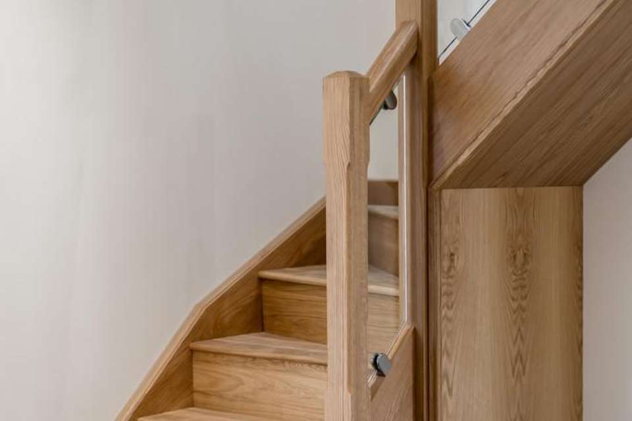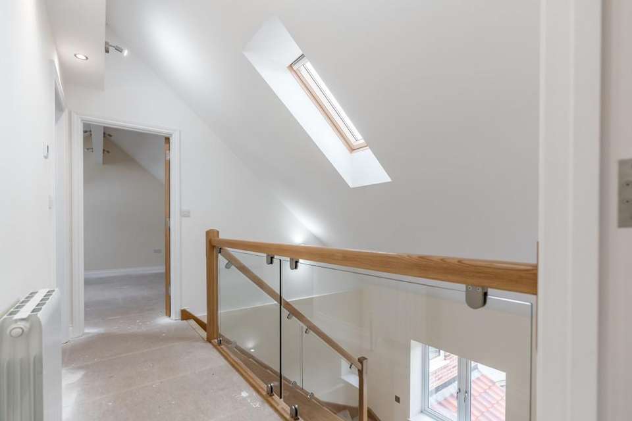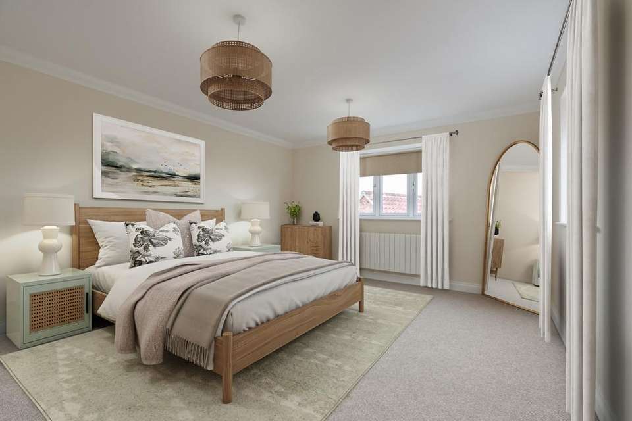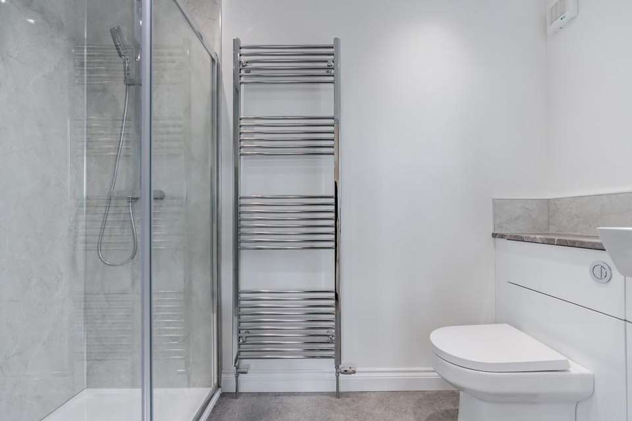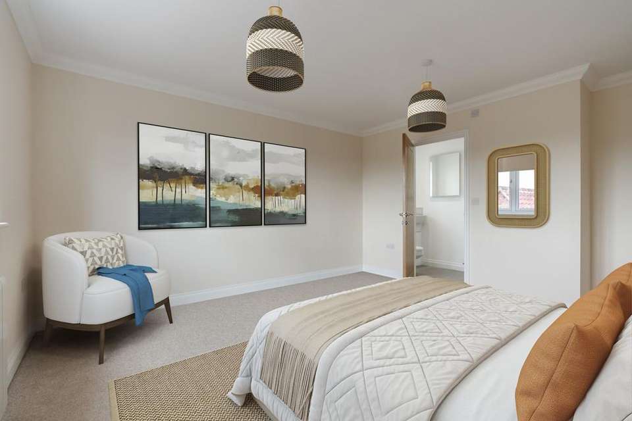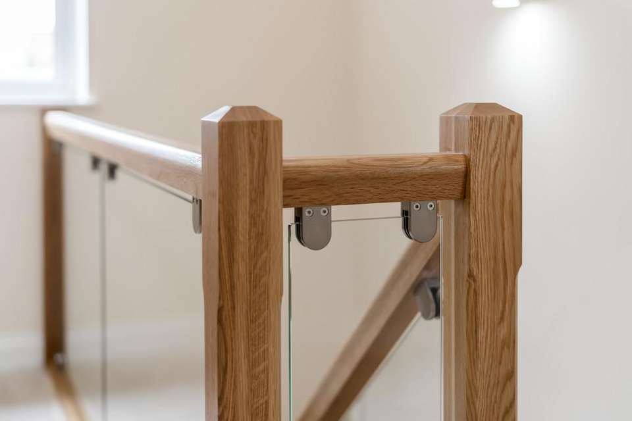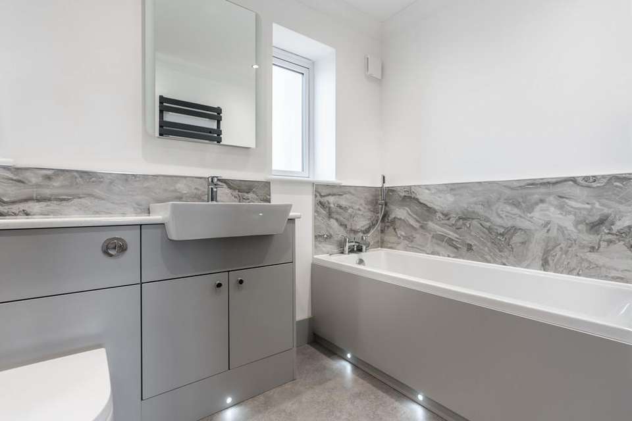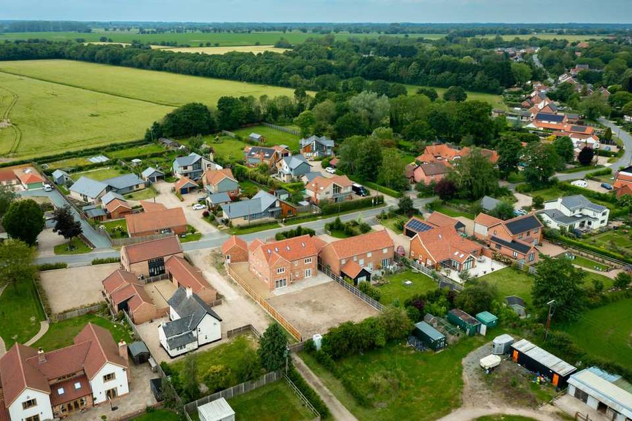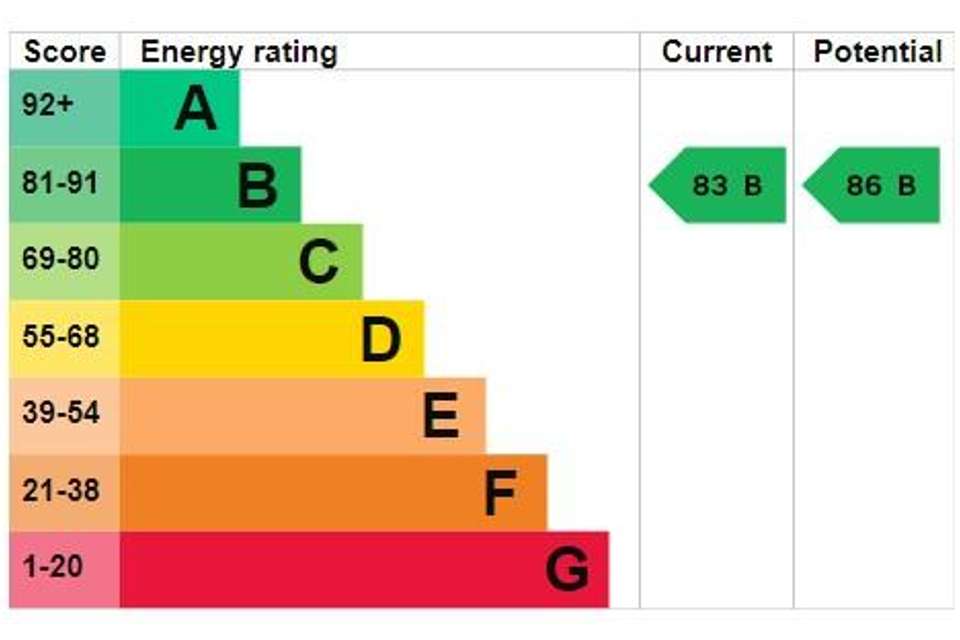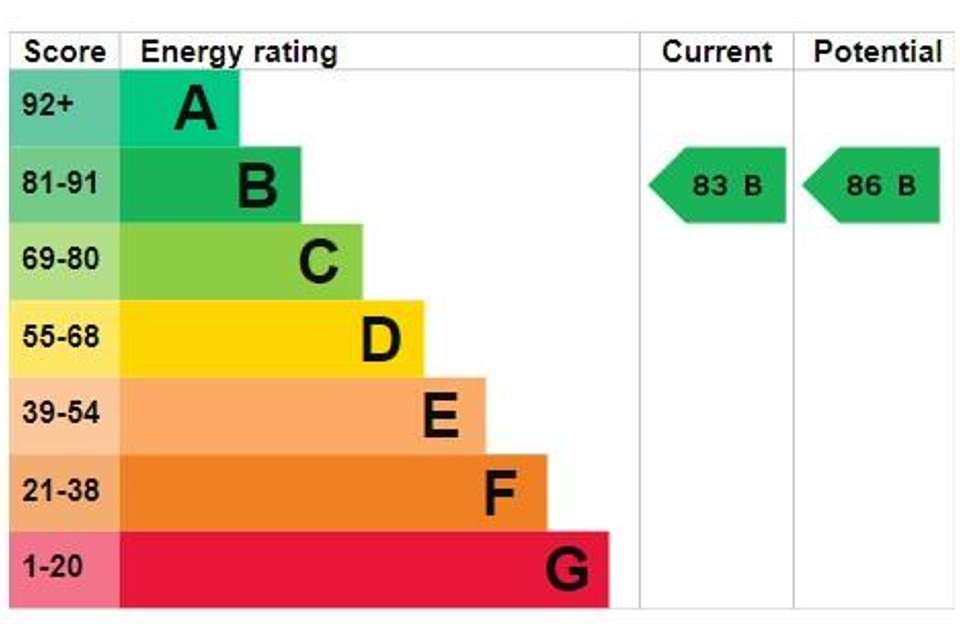5 bedroom detached house for sale
detached house
bedrooms
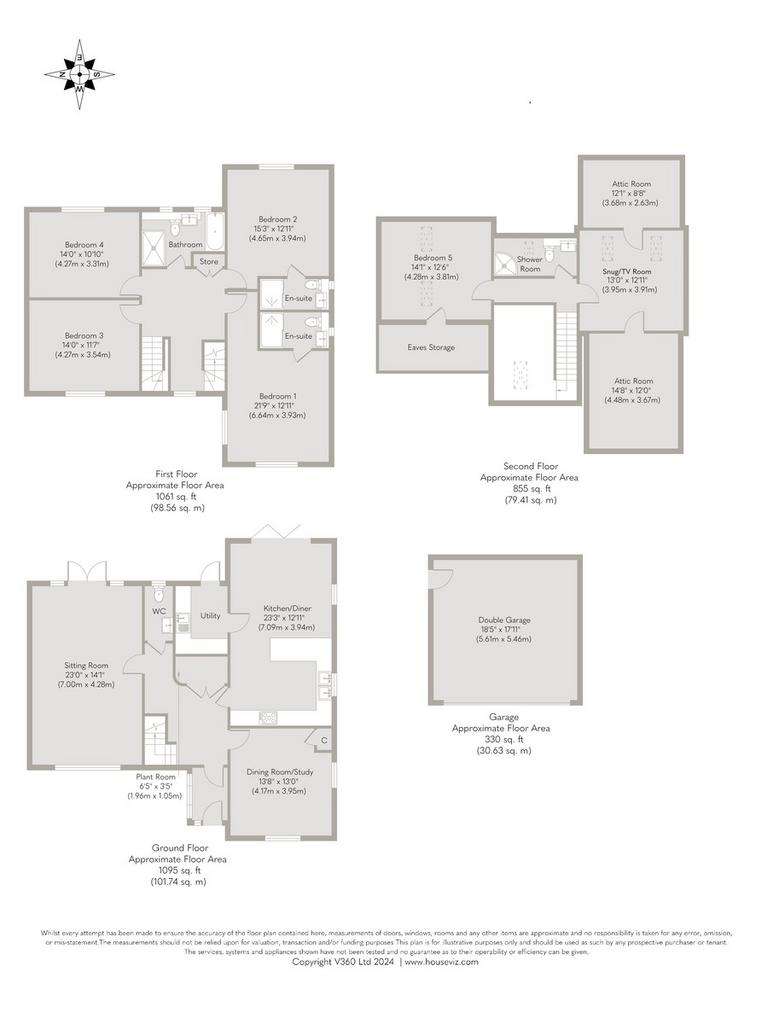
Property photos




+15
Property description
Start your new chapter BEFORE welcoming in NEXT YEAR with this CHAIN-FREE property.
Discover the epitome of luxury living in this custom-built, 2,800 sq. ft. residence. Expertly designed to offer an expansive and unique layout, this home boasts well-proportioned and versatile rooms. A highlight of this remarkable property is the stunning kitchen/dining room, which includes a suite of high specification appliances and a Quooker boiling water tap. Opening up through bi-folding doors to a generous terrace and low maintenance lawned garden, it's ideal for both family gatherings and entertaining guests.
Constructed with modern brick and block cavity walls, this home ensures excellent insulation. An energy-efficient air source heat pump provides heating, with underfloor heating on the ground floor and radiators upstairs, ensuring reduced energy consumption. The property also features CAT 6 wiring, a 6 year builder's warranty, a water softener, and a 7kW electric car charging point.
Set back from the road and accessed via double five-bar gates, the property features a spacious driveway framed by post and rail fencing. At the front, a large double detached garage (5.48m x 5.34m) offers an electric roller door, eaves storage, and a side entrance. Additional parking is available on the southern side of the property, which also provides access to the rear gardens. These gardens include a spacious paved patio and are enclosed by concrete post and panel fencing.
This extraordinary home combines modern elegance with practical features, creating an ideal setting for a refined and comfortable lifestyle.
GREAT ELLINGHAM A popular Breckland village, Great Ellingham benefits from a number of amenities including a primary school, recreation centre, village shop, post office and public house. In addition, the village is within easy reach of the A11 which gives easy access to Norwich, the A47 and furthermore to London and the Midlands.
Great Ellingham is conveniently situated just two miles from the vibrant market town of Attleborough which offers well regarded schooling for all ages, an excellent range of local services and specialist independent retailers, Sainsbury and Lidl stores and a thriving business community. The train station provides direct trains to Norwich and Cambridge.
Three miles to the north, the many and varied local shops of Hingham have the special character of a small market town, with grand Georgian architecture surrounding its village green. There's an excellent range of amenities, and frequent bus services provide access to the surrounding villages and towns of Wymondham, Attleborough, Watton, Dereham and Norwich.
18 miles away, the cathedral city of Norwich has many restaurants, shops, supermarkets and services including an international airport.
SERVICES CONNECTED Mains electricity, water and drainage.
COUNCIL TAX Band to be confirmed.
ENERGY EFFICIENCY RATING B. Ref:- 0320-3096-8340-2194-0551
To retrieve the Energy Performance Certificate for this property please visit and enter in the reference number above. Alternatively, the full certificate can be obtained through Sowerbys.
TENURE Freehold.
LOCATION What3words: ///club.business.timer
AGENT'S NOTE Some images have been virtually staged.
PROPERTY REFERENCE 46220
WEBSITE TAGS village-spirit
family-life
fresh-visions
chain-free-promotion
Discover the epitome of luxury living in this custom-built, 2,800 sq. ft. residence. Expertly designed to offer an expansive and unique layout, this home boasts well-proportioned and versatile rooms. A highlight of this remarkable property is the stunning kitchen/dining room, which includes a suite of high specification appliances and a Quooker boiling water tap. Opening up through bi-folding doors to a generous terrace and low maintenance lawned garden, it's ideal for both family gatherings and entertaining guests.
Constructed with modern brick and block cavity walls, this home ensures excellent insulation. An energy-efficient air source heat pump provides heating, with underfloor heating on the ground floor and radiators upstairs, ensuring reduced energy consumption. The property also features CAT 6 wiring, a 6 year builder's warranty, a water softener, and a 7kW electric car charging point.
Set back from the road and accessed via double five-bar gates, the property features a spacious driveway framed by post and rail fencing. At the front, a large double detached garage (5.48m x 5.34m) offers an electric roller door, eaves storage, and a side entrance. Additional parking is available on the southern side of the property, which also provides access to the rear gardens. These gardens include a spacious paved patio and are enclosed by concrete post and panel fencing.
This extraordinary home combines modern elegance with practical features, creating an ideal setting for a refined and comfortable lifestyle.
GREAT ELLINGHAM A popular Breckland village, Great Ellingham benefits from a number of amenities including a primary school, recreation centre, village shop, post office and public house. In addition, the village is within easy reach of the A11 which gives easy access to Norwich, the A47 and furthermore to London and the Midlands.
Great Ellingham is conveniently situated just two miles from the vibrant market town of Attleborough which offers well regarded schooling for all ages, an excellent range of local services and specialist independent retailers, Sainsbury and Lidl stores and a thriving business community. The train station provides direct trains to Norwich and Cambridge.
Three miles to the north, the many and varied local shops of Hingham have the special character of a small market town, with grand Georgian architecture surrounding its village green. There's an excellent range of amenities, and frequent bus services provide access to the surrounding villages and towns of Wymondham, Attleborough, Watton, Dereham and Norwich.
18 miles away, the cathedral city of Norwich has many restaurants, shops, supermarkets and services including an international airport.
SERVICES CONNECTED Mains electricity, water and drainage.
COUNCIL TAX Band to be confirmed.
ENERGY EFFICIENCY RATING B. Ref:- 0320-3096-8340-2194-0551
To retrieve the Energy Performance Certificate for this property please visit and enter in the reference number above. Alternatively, the full certificate can be obtained through Sowerbys.
TENURE Freehold.
LOCATION What3words: ///club.business.timer
AGENT'S NOTE Some images have been virtually staged.
PROPERTY REFERENCE 46220
WEBSITE TAGS village-spirit
family-life
fresh-visions
chain-free-promotion
Interested in this property?
Council tax
First listed
Over a month agoEnergy Performance Certificate
Marketed by
Sowerbys - Watton 54 High Street Watton, Norfolk IP25 6AEPlacebuzz mortgage repayment calculator
Monthly repayment
The Est. Mortgage is for a 25 years repayment mortgage based on a 10% deposit and a 5.5% annual interest. It is only intended as a guide. Make sure you obtain accurate figures from your lender before committing to any mortgage. Your home may be repossessed if you do not keep up repayments on a mortgage.
- Streetview
DISCLAIMER: Property descriptions and related information displayed on this page are marketing materials provided by Sowerbys - Watton. Placebuzz does not warrant or accept any responsibility for the accuracy or completeness of the property descriptions or related information provided here and they do not constitute property particulars. Please contact Sowerbys - Watton for full details and further information.





