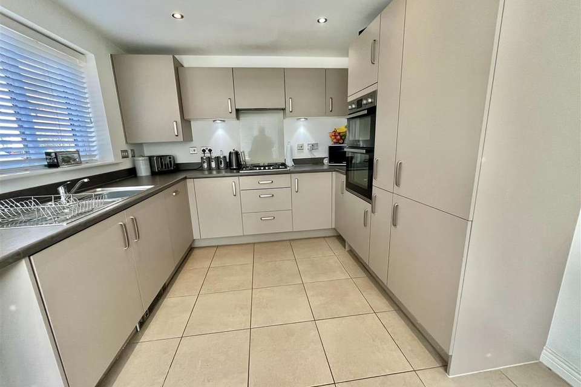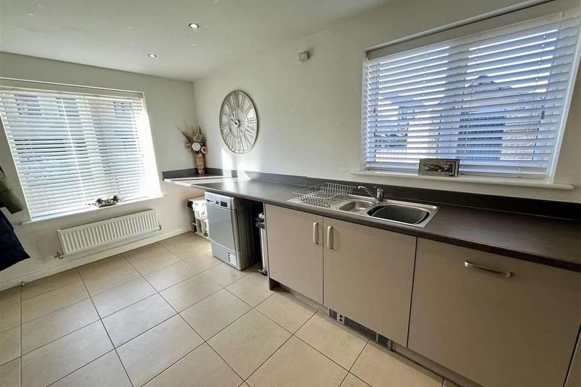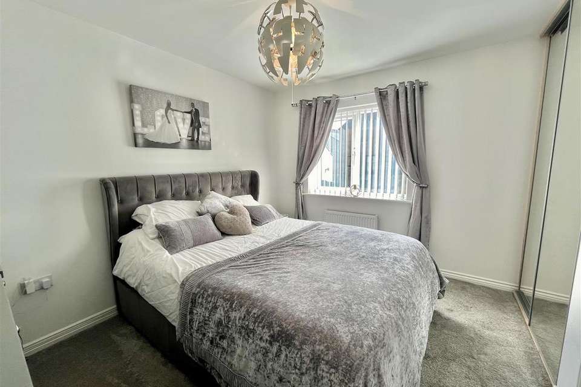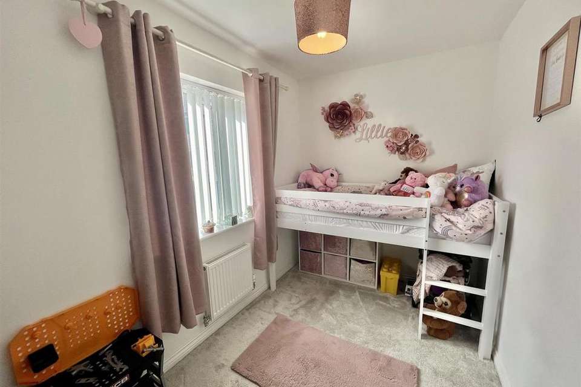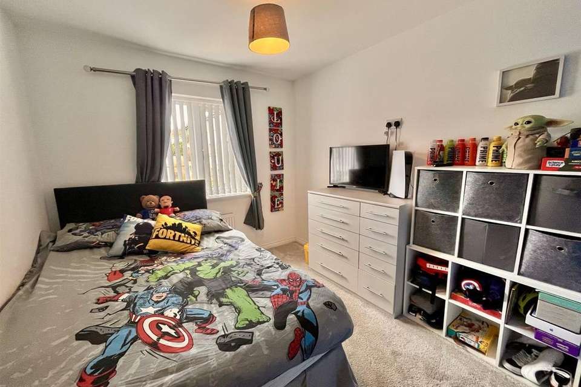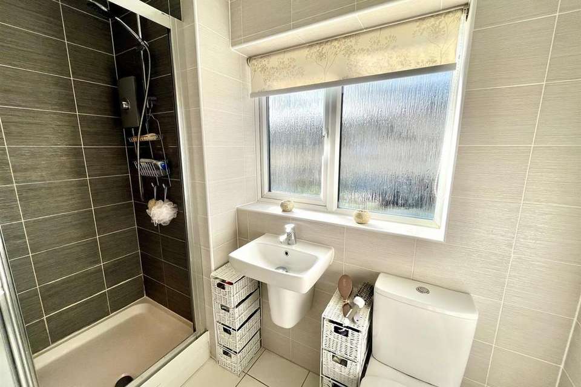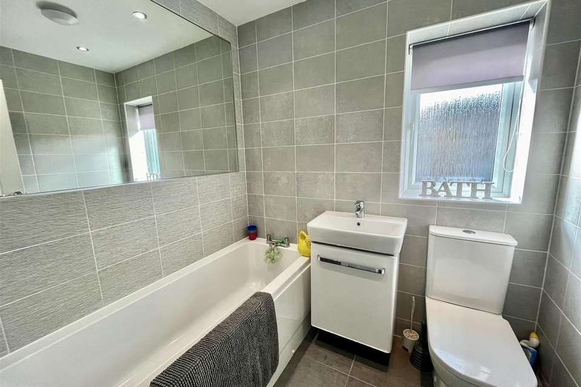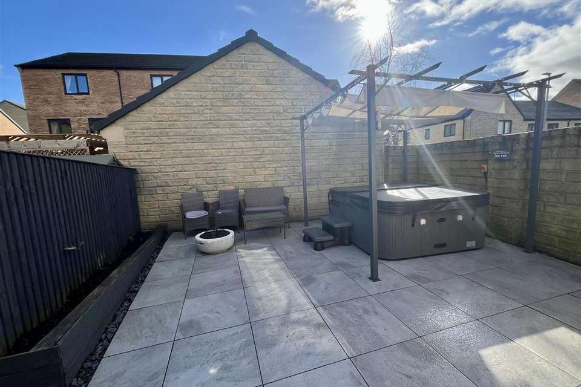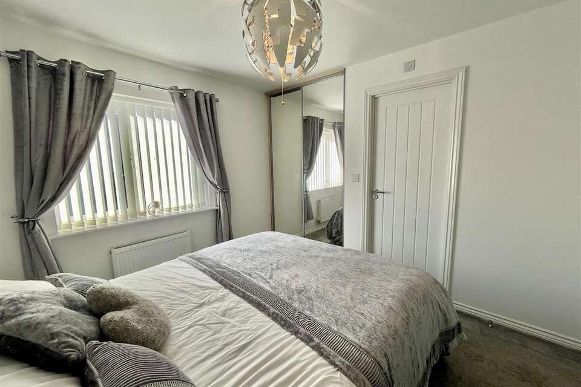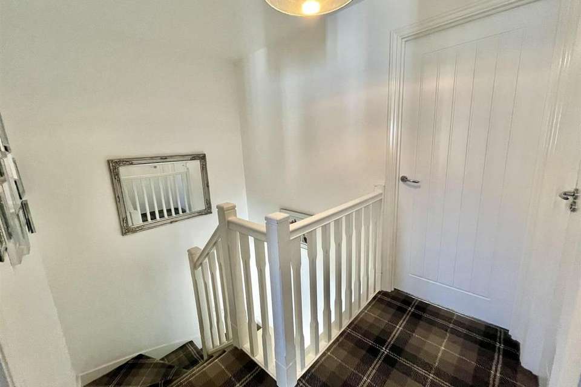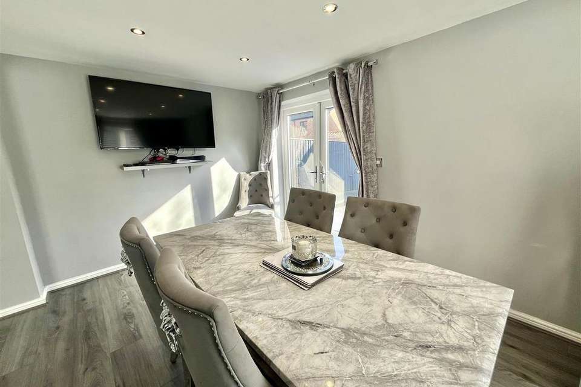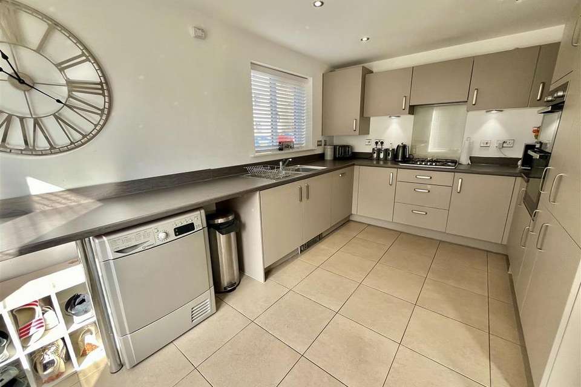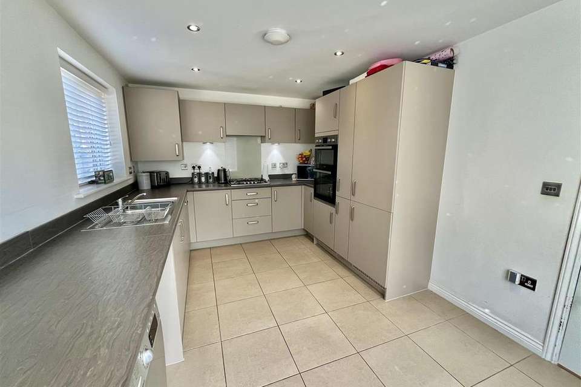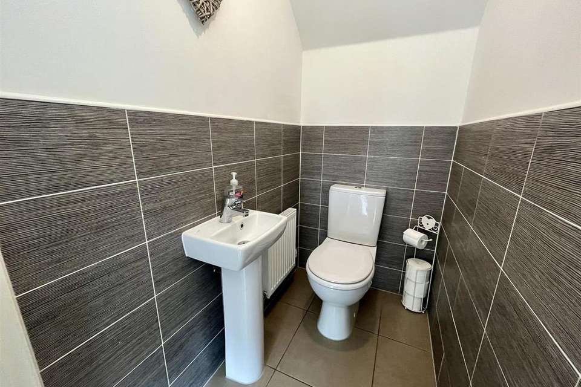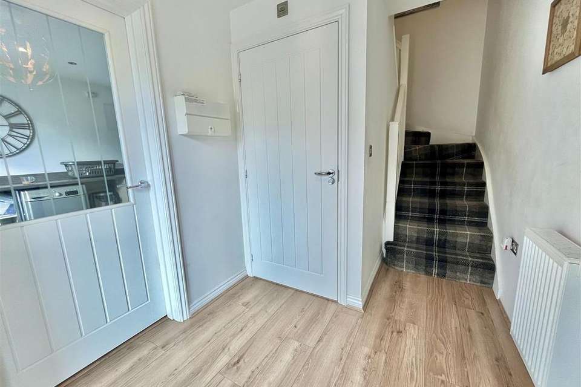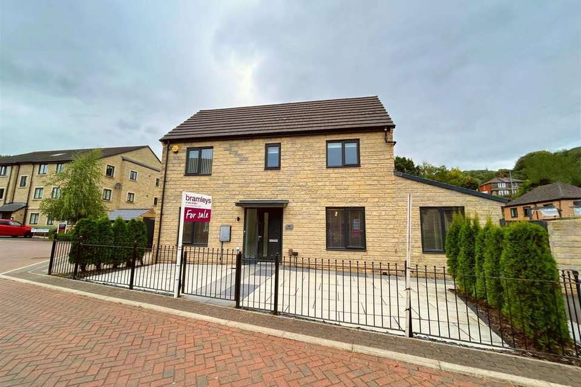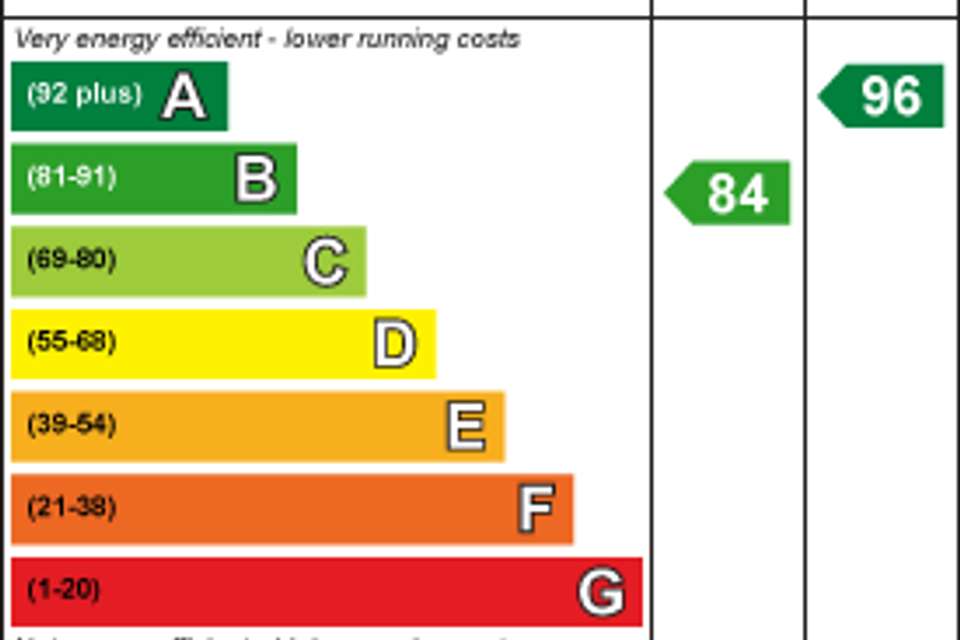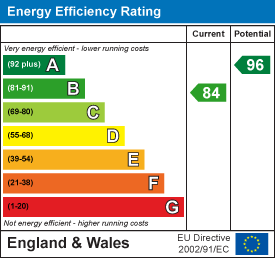3 bedroom semi-detached house for sale
semi-detached house
bedrooms
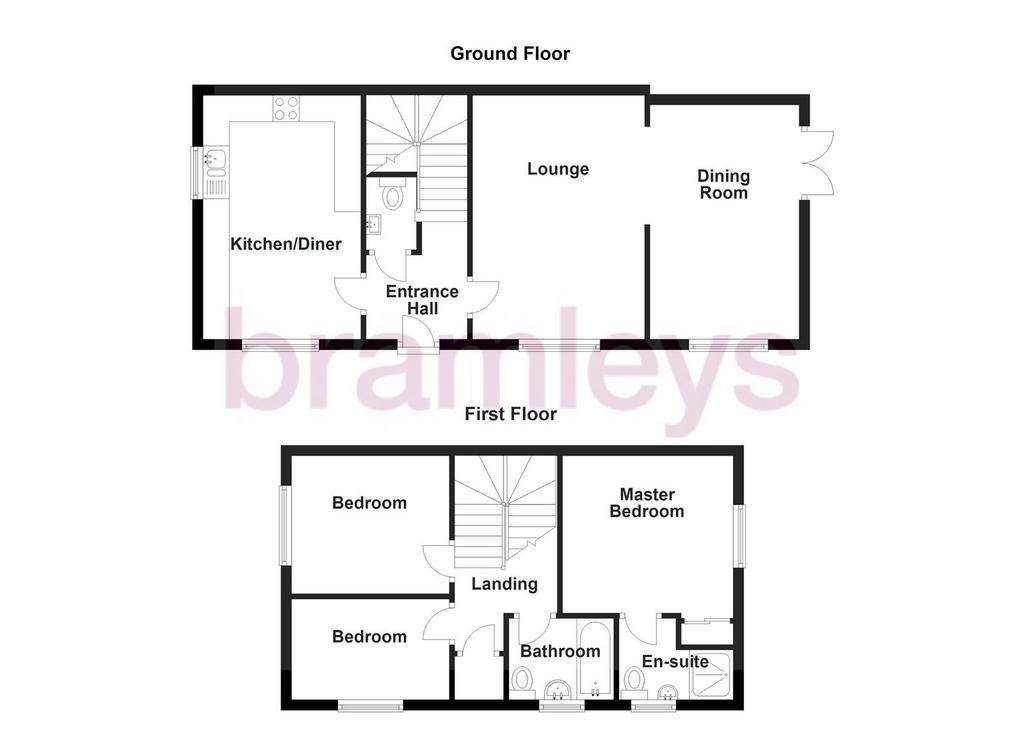
Property photos

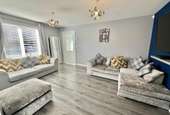
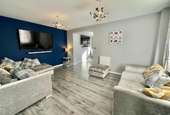
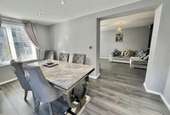
+17
Property description
BEAUTIFUL 3 BED EXTENDED SEMI DETACHED HOME, Situated on this popular development and as such is providing an opportunity to purchase this extended modern family home. This is a 2 storey, 3 bedroomed semi-detached with en-suite to the master, occupying an enviable position with enclosed gardens to front and side as well as 3 off road parking spaces. As would be expected the property is well presented with a contemporary range of fixtures and fittings and a particularly generous kitchen with integrated appliances and 2 large reception rooms to the ground floor. The property is very handily placed for access for access to the canal and riverside walks, Copley Data Centre, the M62 motorway network and the centres of both Halifax and Sowerby Bridge.
Ground Floor: -
Entrance Hallway - Having wood effect laminate flooring, central heating radiator and staircase rising to the first floor.
Lounge - 4.67m x 3.30m (15'4 x 10'10) - With uPVC window to the front, central heating radiator and wood effect laminate flooring. Being open plan to the dining room with 2 central heater radiators.
Dining Room - 4.32m x 2.77m (14'2 x 9'1) - Having a continuation of the wood effect laminate flooring, central heating radiator, uPVC window to the front and uPVC French doors opening out onto the garden.
Cloakroom/Wc - Being part tiled to the walls, tiled to the floor and furnished in a two piece white suite comprising a low flush wc and pedestal wash hand basin with a central heating radiator and extractor.
Dining Kitchen - 4.62m x 2.97m (15'2 x 9'9) - A good sized family kitchen having a range of modern matching wall and base units with complementary working surfaces and an inset stainless steel sink with 1 ½ bowl side drainer and mixer tap. Also built into the kitchen is a four burner gas hob, built in extractor hood, double oven, integrated fridge/freezer, integrated dishwasher and washing machine. Having under cupboard, lighting, inset ceiling spotlights, tiling to the floor, central heating radiator and two uPVC windows.
First Floor: -
Landing - Having a loft access point and door leading to useful walk in storage cupboard.
Master Bedroom - 3.33m x 2.87m (10'11 x 9'5 ) - Having built in wardrobes with sliding mirrored doors, with central heating radiator and uPVC window. A door leads to the adjoining en suite.
En-Suite Shower Room - Being fully tiled to the walls and floor and furnished in a three piece white suite comprising a low flush WC, wall mounted wash hand basin and shower cubicle with electric shower. Eith chromes ladder style heated towel rail, extractor and upvc window.
Bedroom 2 - 3.02m x 2.62m (9'11 x 8'7) - A good sized double bedroom having a central heating radiator and uPVC window.
Bedroom 3 - 3.07m x 1.93m (10'1 x 6'4) - With uPVC window and central heating radiator.
Family Bathroom - Having a three piece white suite comprising a low flush WC, wash hand Basin set to vanity storage and panelled bath. Being fully tiled to the walls and floor with inset ceiling spotlights, extractor, chrome ladder style heated towel rail and uPVC window.
Outside: - To the front of the property a driveway provides off road parking for 3 cars and there is an enclosed paved garden area to the front. At the side is a further enclosed paved garden area.
Boundaries & Ownership: - The boundaries and ownerships have not been checked on the title deeds for any discrepancies or rights of way. All prospective purchasers should make their own enquiries before proceeding to exchange of contracts.
Directions: - From Sowerby Bridge, head southeast on Wharf Street (A58), then turn left onto Industrial Road. Follow Industrial Road and turn right onto Bolton Brow (A6142). After about 0.4 miles, turn left onto Wakefield Road (B6113), then take the first right onto Beck Road. Continue straight to reach 40 Beck Road, Sowerby Bridge, HX6 2FH. The total journey is about 1 mile and should take 5-10 minutes by car.
Tenure: - Freehold
Council Tax Band: - Band C
Mortgages: - Bramleys have partnered up with a small selection of independent mortgage brokers who can search the full range of mortgage deals available and provide whole of the market advice, ensuring the best deal for you. YOUR HOME IS AT RISK IF YOU DO NOT KEEP UP REPAYMENTS ON A MORTGAGE OR OTHER LOAN SECURED ON IT.
Online Conveyancing Services: - Available through Bramleys in conjunction with leading local firms of solicitors. No sale no legal fee guarantee (except for the cost of searches on a purchase) and so much more efficient. Ask a member of staff for details.
Ground Floor: -
Entrance Hallway - Having wood effect laminate flooring, central heating radiator and staircase rising to the first floor.
Lounge - 4.67m x 3.30m (15'4 x 10'10) - With uPVC window to the front, central heating radiator and wood effect laminate flooring. Being open plan to the dining room with 2 central heater radiators.
Dining Room - 4.32m x 2.77m (14'2 x 9'1) - Having a continuation of the wood effect laminate flooring, central heating radiator, uPVC window to the front and uPVC French doors opening out onto the garden.
Cloakroom/Wc - Being part tiled to the walls, tiled to the floor and furnished in a two piece white suite comprising a low flush wc and pedestal wash hand basin with a central heating radiator and extractor.
Dining Kitchen - 4.62m x 2.97m (15'2 x 9'9) - A good sized family kitchen having a range of modern matching wall and base units with complementary working surfaces and an inset stainless steel sink with 1 ½ bowl side drainer and mixer tap. Also built into the kitchen is a four burner gas hob, built in extractor hood, double oven, integrated fridge/freezer, integrated dishwasher and washing machine. Having under cupboard, lighting, inset ceiling spotlights, tiling to the floor, central heating radiator and two uPVC windows.
First Floor: -
Landing - Having a loft access point and door leading to useful walk in storage cupboard.
Master Bedroom - 3.33m x 2.87m (10'11 x 9'5 ) - Having built in wardrobes with sliding mirrored doors, with central heating radiator and uPVC window. A door leads to the adjoining en suite.
En-Suite Shower Room - Being fully tiled to the walls and floor and furnished in a three piece white suite comprising a low flush WC, wall mounted wash hand basin and shower cubicle with electric shower. Eith chromes ladder style heated towel rail, extractor and upvc window.
Bedroom 2 - 3.02m x 2.62m (9'11 x 8'7) - A good sized double bedroom having a central heating radiator and uPVC window.
Bedroom 3 - 3.07m x 1.93m (10'1 x 6'4) - With uPVC window and central heating radiator.
Family Bathroom - Having a three piece white suite comprising a low flush WC, wash hand Basin set to vanity storage and panelled bath. Being fully tiled to the walls and floor with inset ceiling spotlights, extractor, chrome ladder style heated towel rail and uPVC window.
Outside: - To the front of the property a driveway provides off road parking for 3 cars and there is an enclosed paved garden area to the front. At the side is a further enclosed paved garden area.
Boundaries & Ownership: - The boundaries and ownerships have not been checked on the title deeds for any discrepancies or rights of way. All prospective purchasers should make their own enquiries before proceeding to exchange of contracts.
Directions: - From Sowerby Bridge, head southeast on Wharf Street (A58), then turn left onto Industrial Road. Follow Industrial Road and turn right onto Bolton Brow (A6142). After about 0.4 miles, turn left onto Wakefield Road (B6113), then take the first right onto Beck Road. Continue straight to reach 40 Beck Road, Sowerby Bridge, HX6 2FH. The total journey is about 1 mile and should take 5-10 minutes by car.
Tenure: - Freehold
Council Tax Band: - Band C
Mortgages: - Bramleys have partnered up with a small selection of independent mortgage brokers who can search the full range of mortgage deals available and provide whole of the market advice, ensuring the best deal for you. YOUR HOME IS AT RISK IF YOU DO NOT KEEP UP REPAYMENTS ON A MORTGAGE OR OTHER LOAN SECURED ON IT.
Online Conveyancing Services: - Available through Bramleys in conjunction with leading local firms of solicitors. No sale no legal fee guarantee (except for the cost of searches on a purchase) and so much more efficient. Ask a member of staff for details.
Interested in this property?
Council tax
First listed
Over a month agoEnergy Performance Certificate
Marketed by
Bramleys - Elland 12 Victoria Road Elland HX5 0PUPlacebuzz mortgage repayment calculator
Monthly repayment
The Est. Mortgage is for a 25 years repayment mortgage based on a 10% deposit and a 5.5% annual interest. It is only intended as a guide. Make sure you obtain accurate figures from your lender before committing to any mortgage. Your home may be repossessed if you do not keep up repayments on a mortgage.
- Streetview
DISCLAIMER: Property descriptions and related information displayed on this page are marketing materials provided by Bramleys - Elland. Placebuzz does not warrant or accept any responsibility for the accuracy or completeness of the property descriptions or related information provided here and they do not constitute property particulars. Please contact Bramleys - Elland for full details and further information.





