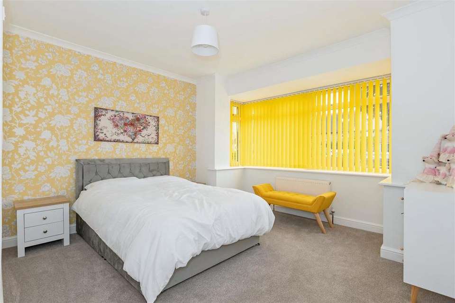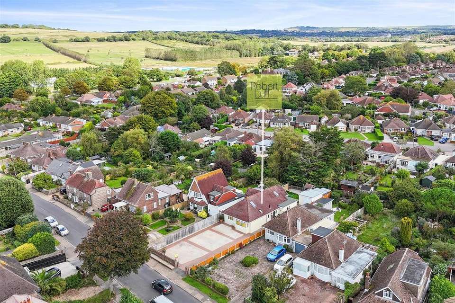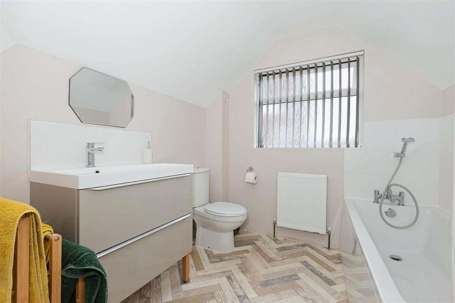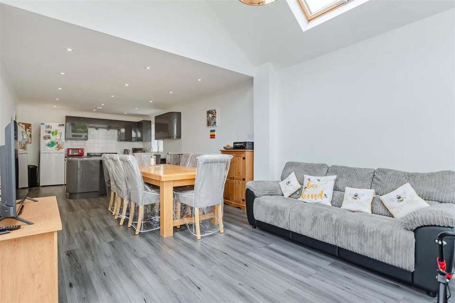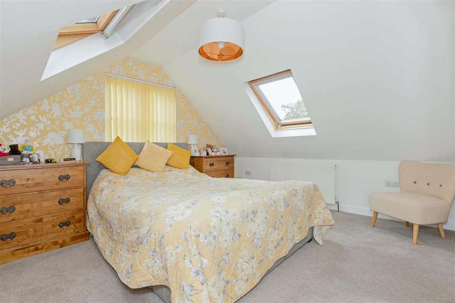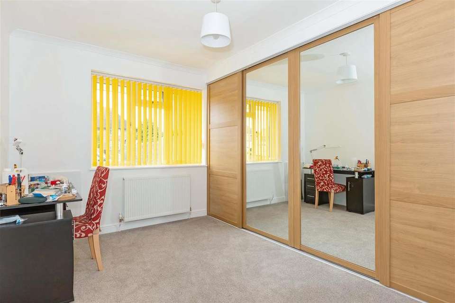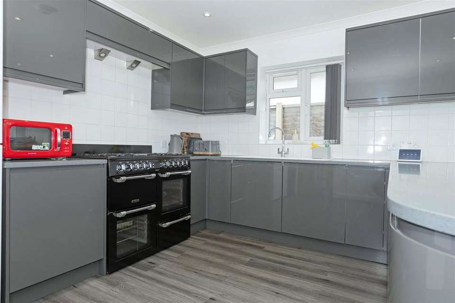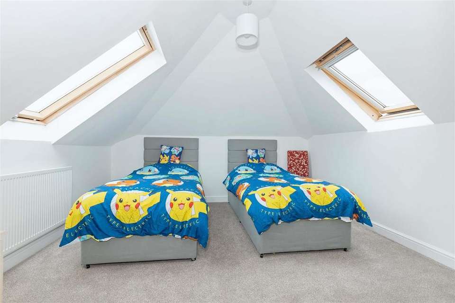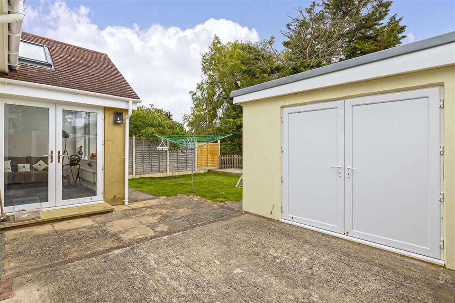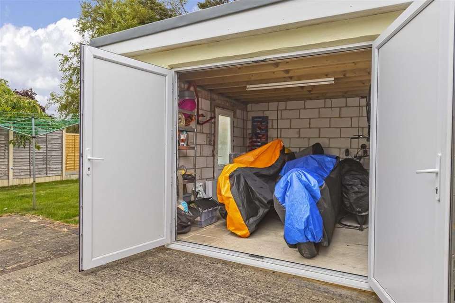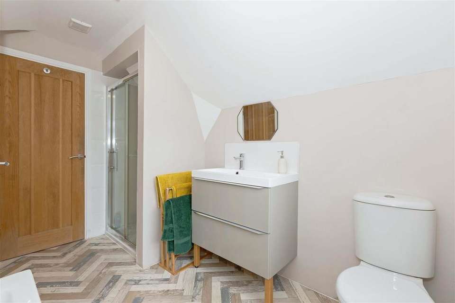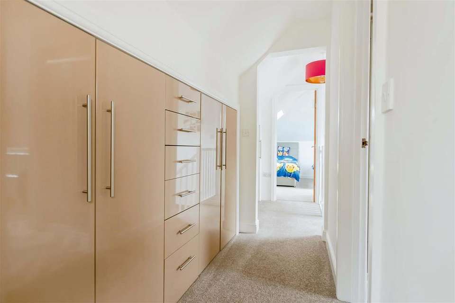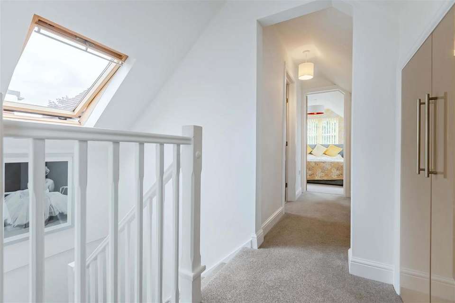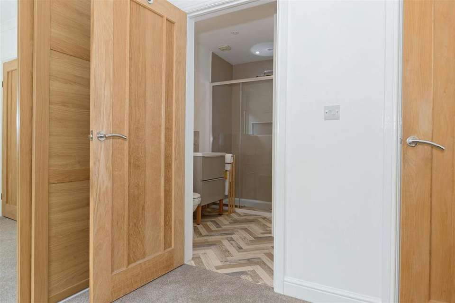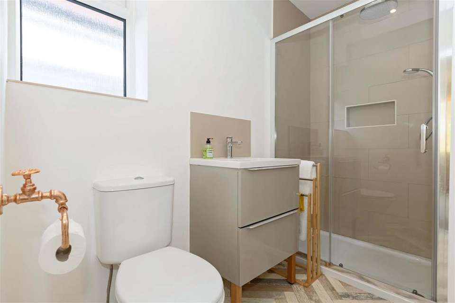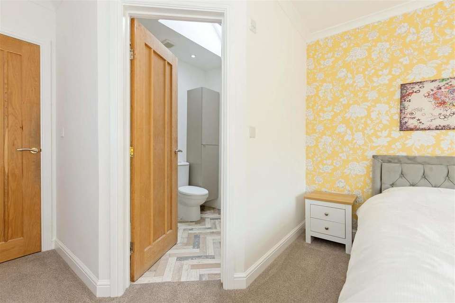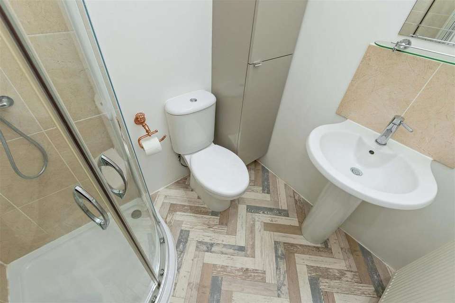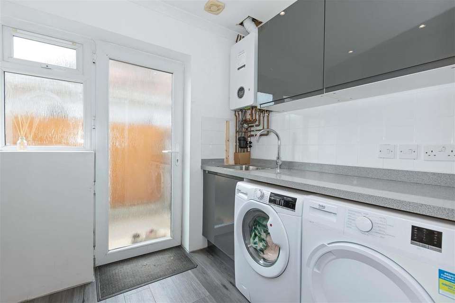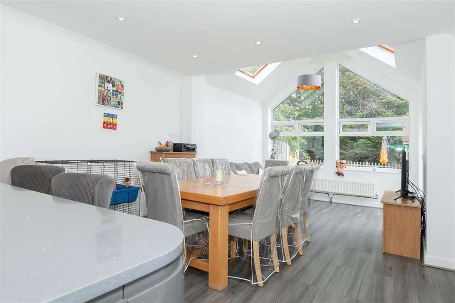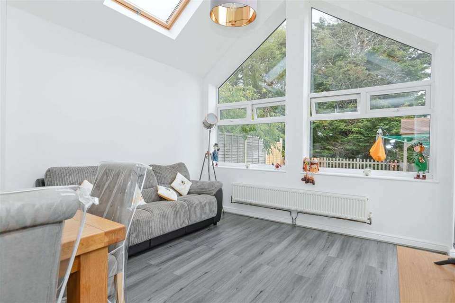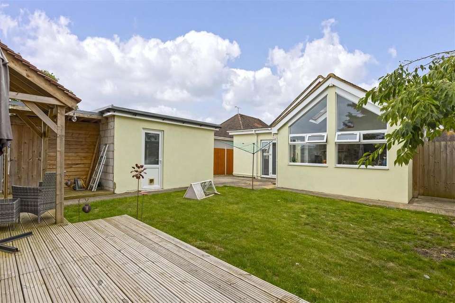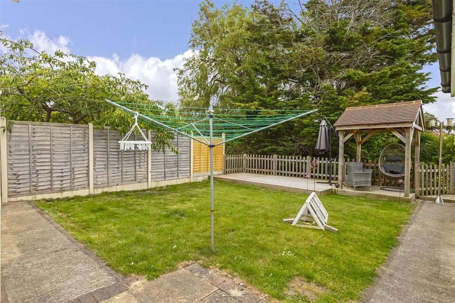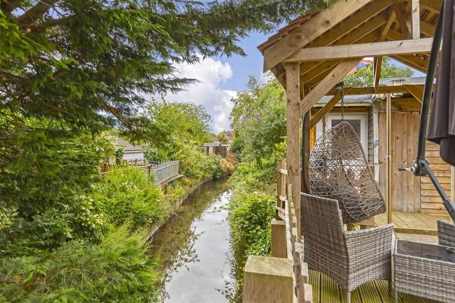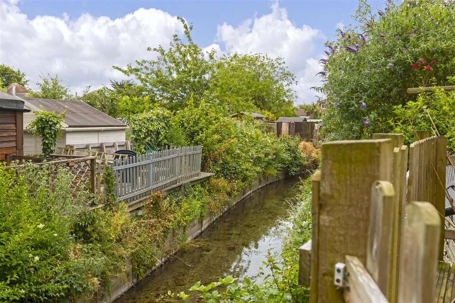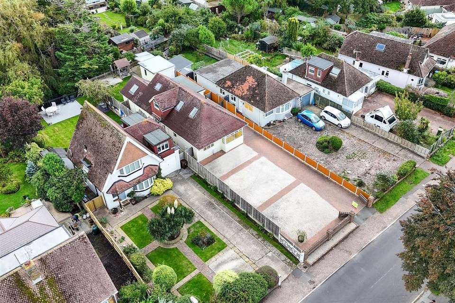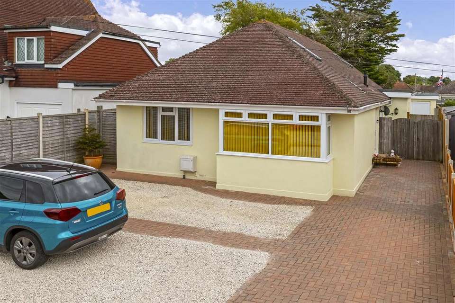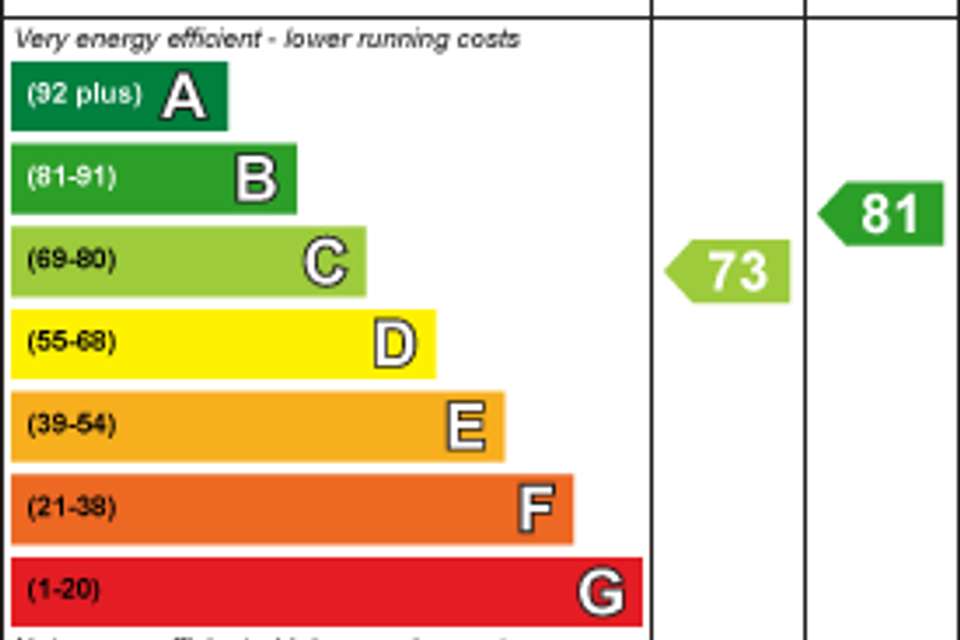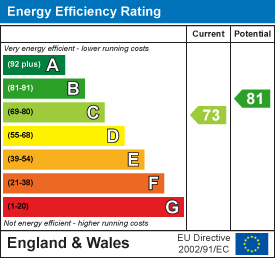4 bedroom chalet for sale
house
bedrooms
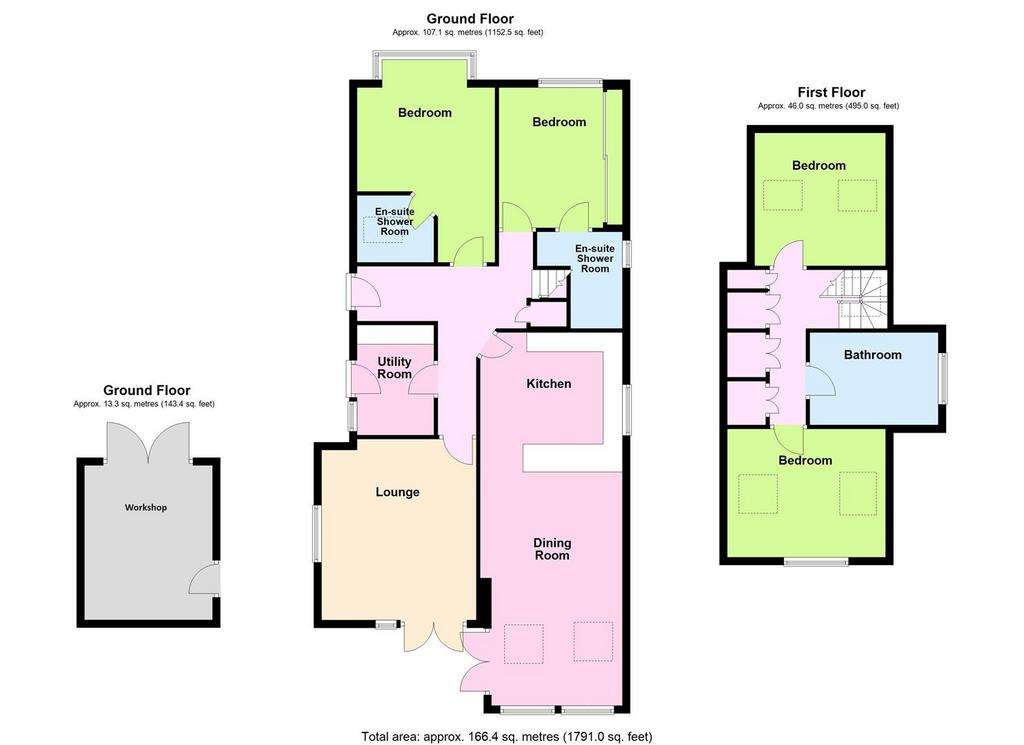
Property photos

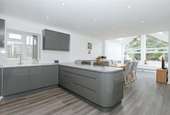
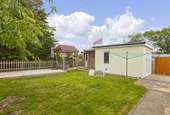
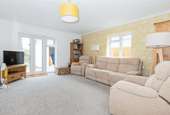
+27
Property description
We are pleased to present this deceptively spactious four bedroom, three bathroom detached chalet located in popular Ferring. The property offers ample living space and generous bedrooms sizes with the property giving an impressive 153 Sqm of living space.
The accomodation in brief has two bedrooms both with en-suites on te ground floor and two bedrooms with a bathroom on the first floor, a lounge, kitchen / diner and utility room too. There is plenty of parking for multiple cars and there is the addition of a brick built workshop in the garden.
The garden backs on to the Ferring Rife allowing any buyer to enjoy the local wildlife in the area.
It is situated a short walk from local shops and transport links as well as being in walking distance of the beach and south downs. The property must be viewed to be appreciated.
Entrance Hall - Part obscured double glazed front door with obscured double glazed window to side, storage cupboards under stairs, radiator, stairs to first floor.
Lounge - 4.98 x 4.01 (16'4" x 13'1") - Full height double glazed french doors to garden with double glazed window to side, further double glazed window to side, radiator.
Kitchen / Diner - 3.75 x 9.68 (12'3" x 31'9") - Measurements to include built in units. Range of matching floor and wall units with quartz worktops and inset one and half bowl composite sink with mixer tap over, integrated dishwasher, freestanding range cooker with extractor over, space and plumbing for fridge/freezer, breakfast bar area, tiled splash backs, wood effect flooring, vaulted ceiling with double glazed church windows and Velux’s to both sides, full height double glazed french doors to garden, three radiators.
Utility Room - 1.89 x 2.80 (6'2" x 9'2") - Range of matching floor and wall units with inset stainless steel sink, space and plumbing for washing machine and tumble drier, full height obscured double glazed door to side with further obscured double glazed window, radiator, wood effect flooring, tiled splash backs.
Bedroom One - 5.78 x 4.19 (into bay) (18'11" x 13'8" (into bay)) - Large double glazed bay window to front, radiator, access to en-suite
En-Suite - White bathroom suite, low level W.C, pedestal wash hand basin with mixer tap over, shower cubical with thermostatic shower and glass screen over, built in storage cupboard, radiator, vinyl flooring, part tiled walls, double glazed Velux window to side.
Bedroom Two - 3.64 x 3.18 (11'11" x 10'5") - Measurements to include built in wardrobes. Built in wardrobes offering hanging and shelving, double glazed window to front, radiator, access to en-suite.
En-Suite - White bathroom suite, low level W.C, wall mounted wash hand basin with storage below and mixer tap over, double shower cubical with thermostatic shower and glass screen over, obscured double glazed window to side, radiator, built in storage, vinyl flooring, part tiled walls.
First Floor Landing - Double glazed Velux to side, storage cupboards built into eaves, access to rooms.
Bedroom Three - 3.33 x 4.27 (restricted head room) (10'11" x 14'0" - Two double glazed Velux windows to both sides, further double glazed window to rear, radiator.
Bedroom Four - 3.47 x 3.54 (restricted head room) (11'4" x 11'7" - Two double glazed Velux windows to both sides, radiator.
Bathroom - White bathroom suite. PVC panelled bath with mixer tap over, shower cubical with thermostatic shower and glass screen over, low level W.C, wall mounted wash hand basin with storage below and mixer tap over, vinyl flooring, part tiled walls, obscured double glazed window to side, built in storage cupboard offering shelving.
Rear Garden - Brick built garden workshop with GRP roof and power and lighting, two double doors to front with personal door to side, mainly laid to lawn, decking area overlooking the rife, side access to front of property, two further storage sheds.
Front Garden - Mainly laid to hard standing with parking for multiple cars, side access to front of property.
The information provided about this property does not constitute or form any part of an offer or contract, nor may it be regarded as representations. All interested parties must verify accuracy and your solicitor must verify tenure/lease information, fixtures and fittings and, where the property has been extended/converted, planning/building regulation consents. All dimensions are approximate and quoted for guidance only as are floor plans which are not to scale and their accuracy cannot be confirmed. References to appliances and/or services does not imply that they are necessarily in working order or fit for the purpose.
The accomodation in brief has two bedrooms both with en-suites on te ground floor and two bedrooms with a bathroom on the first floor, a lounge, kitchen / diner and utility room too. There is plenty of parking for multiple cars and there is the addition of a brick built workshop in the garden.
The garden backs on to the Ferring Rife allowing any buyer to enjoy the local wildlife in the area.
It is situated a short walk from local shops and transport links as well as being in walking distance of the beach and south downs. The property must be viewed to be appreciated.
Entrance Hall - Part obscured double glazed front door with obscured double glazed window to side, storage cupboards under stairs, radiator, stairs to first floor.
Lounge - 4.98 x 4.01 (16'4" x 13'1") - Full height double glazed french doors to garden with double glazed window to side, further double glazed window to side, radiator.
Kitchen / Diner - 3.75 x 9.68 (12'3" x 31'9") - Measurements to include built in units. Range of matching floor and wall units with quartz worktops and inset one and half bowl composite sink with mixer tap over, integrated dishwasher, freestanding range cooker with extractor over, space and plumbing for fridge/freezer, breakfast bar area, tiled splash backs, wood effect flooring, vaulted ceiling with double glazed church windows and Velux’s to both sides, full height double glazed french doors to garden, three radiators.
Utility Room - 1.89 x 2.80 (6'2" x 9'2") - Range of matching floor and wall units with inset stainless steel sink, space and plumbing for washing machine and tumble drier, full height obscured double glazed door to side with further obscured double glazed window, radiator, wood effect flooring, tiled splash backs.
Bedroom One - 5.78 x 4.19 (into bay) (18'11" x 13'8" (into bay)) - Large double glazed bay window to front, radiator, access to en-suite
En-Suite - White bathroom suite, low level W.C, pedestal wash hand basin with mixer tap over, shower cubical with thermostatic shower and glass screen over, built in storage cupboard, radiator, vinyl flooring, part tiled walls, double glazed Velux window to side.
Bedroom Two - 3.64 x 3.18 (11'11" x 10'5") - Measurements to include built in wardrobes. Built in wardrobes offering hanging and shelving, double glazed window to front, radiator, access to en-suite.
En-Suite - White bathroom suite, low level W.C, wall mounted wash hand basin with storage below and mixer tap over, double shower cubical with thermostatic shower and glass screen over, obscured double glazed window to side, radiator, built in storage, vinyl flooring, part tiled walls.
First Floor Landing - Double glazed Velux to side, storage cupboards built into eaves, access to rooms.
Bedroom Three - 3.33 x 4.27 (restricted head room) (10'11" x 14'0" - Two double glazed Velux windows to both sides, further double glazed window to rear, radiator.
Bedroom Four - 3.47 x 3.54 (restricted head room) (11'4" x 11'7" - Two double glazed Velux windows to both sides, radiator.
Bathroom - White bathroom suite. PVC panelled bath with mixer tap over, shower cubical with thermostatic shower and glass screen over, low level W.C, wall mounted wash hand basin with storage below and mixer tap over, vinyl flooring, part tiled walls, obscured double glazed window to side, built in storage cupboard offering shelving.
Rear Garden - Brick built garden workshop with GRP roof and power and lighting, two double doors to front with personal door to side, mainly laid to lawn, decking area overlooking the rife, side access to front of property, two further storage sheds.
Front Garden - Mainly laid to hard standing with parking for multiple cars, side access to front of property.
The information provided about this property does not constitute or form any part of an offer or contract, nor may it be regarded as representations. All interested parties must verify accuracy and your solicitor must verify tenure/lease information, fixtures and fittings and, where the property has been extended/converted, planning/building regulation consents. All dimensions are approximate and quoted for guidance only as are floor plans which are not to scale and their accuracy cannot be confirmed. References to appliances and/or services does not imply that they are necessarily in working order or fit for the purpose.
Interested in this property?
Council tax
First listed
Over a month agoEnergy Performance Certificate
Marketed by
Robert Luff & Co - Goring-By-Sea 2 Boxgrove Parade Goring-by-Sea BN12 6BRPlacebuzz mortgage repayment calculator
Monthly repayment
The Est. Mortgage is for a 25 years repayment mortgage based on a 10% deposit and a 5.5% annual interest. It is only intended as a guide. Make sure you obtain accurate figures from your lender before committing to any mortgage. Your home may be repossessed if you do not keep up repayments on a mortgage.
- Streetview
DISCLAIMER: Property descriptions and related information displayed on this page are marketing materials provided by Robert Luff & Co - Goring-By-Sea. Placebuzz does not warrant or accept any responsibility for the accuracy or completeness of the property descriptions or related information provided here and they do not constitute property particulars. Please contact Robert Luff & Co - Goring-By-Sea for full details and further information.





